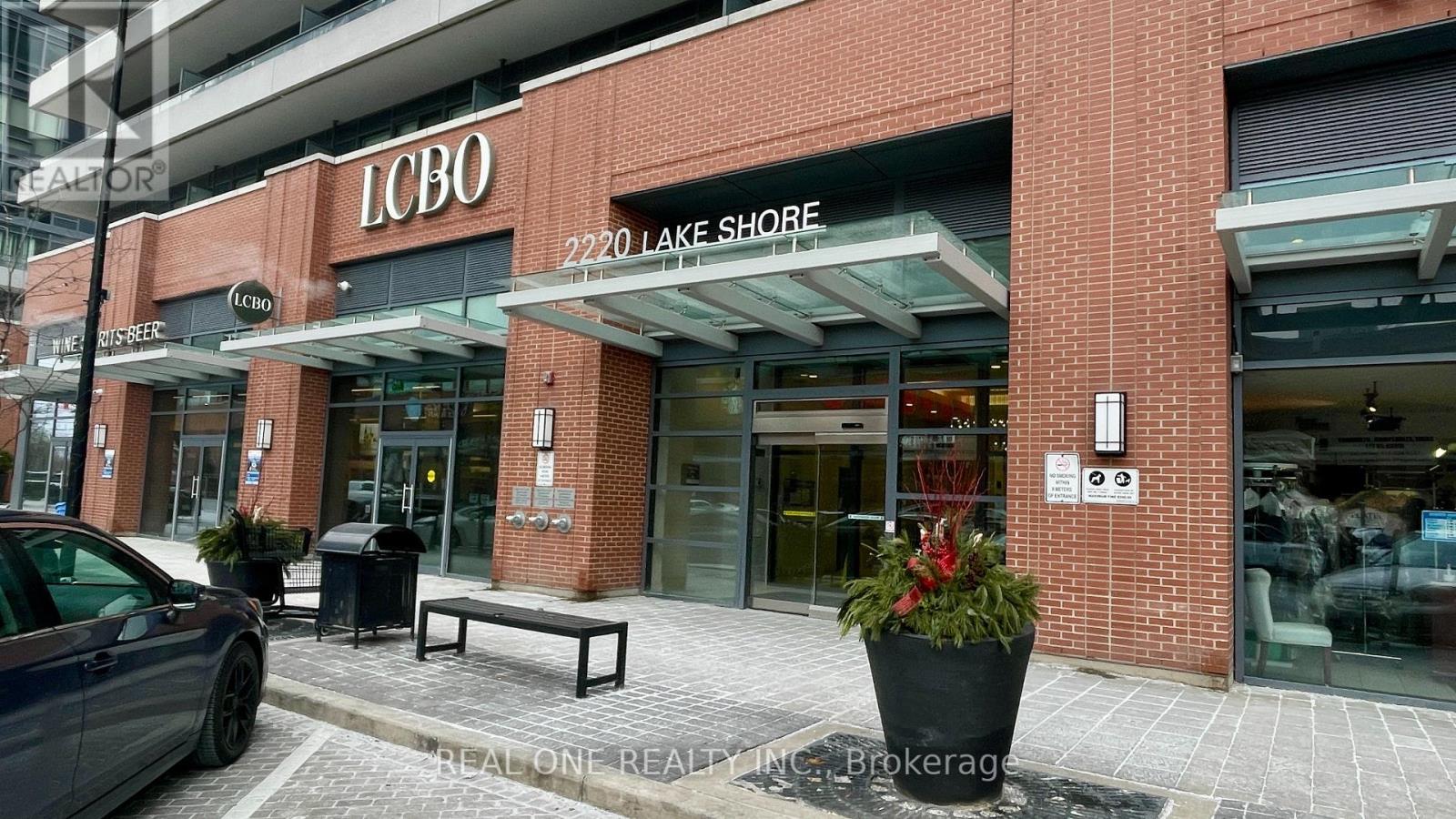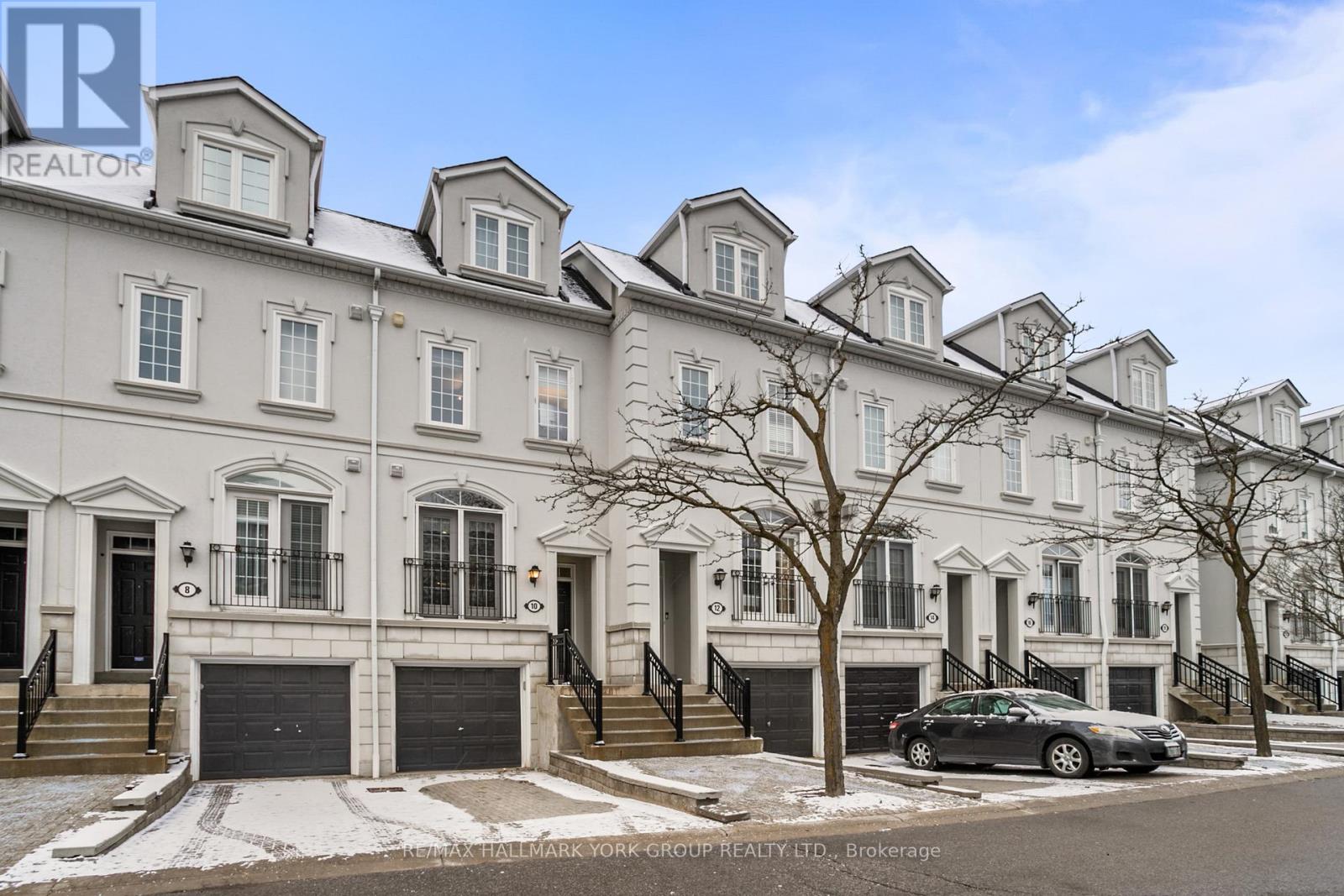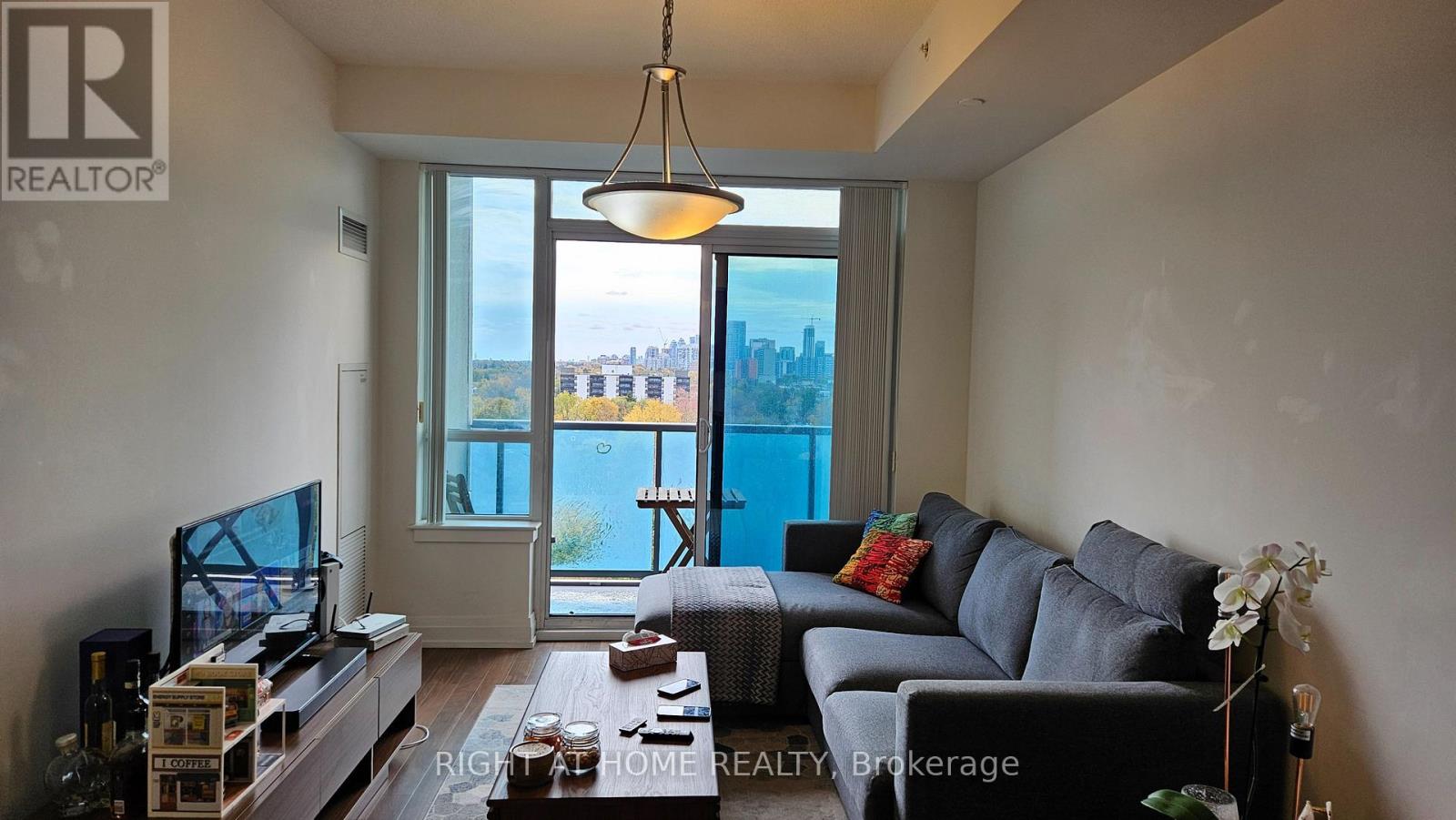2004 - 205 Sherway Gardens Road
Toronto, Ontario
Spectacular clear view Luxury One Bedroom Plus Den Across from Sherway Gardens Shopping Mall. Easy Access to HW QEW & Hwy 427. Amenities: Indoor Pool, Sauna Room, Gym, Party Room, and Two (2) Parking Spaces (Tandem) (id:54662)
RE/MAX Real Estate Centre Inc.
201 - 38 Joe Shuster Way
Toronto, Ontario
Welcome To The Bridge Condos! Located In The Heart Of Downtown Toronto! Walk Along King Street West Or Queen Street West & Enjoy The Downtown Culture. Minutes To Liberty Village, CNE, Go Train, Grocery stores, Canadian Tire, The Gardiner, parks, dog parks and The Waterfront. 24 Hour Street Car Just Steps From Your Door. This Unit has A Great Functional layout with Stainless Steel Appliances in the kitchen, Granite counters, a built-in closet organizer in the bedroom, newly installed Barn door for the bathroom and track lighting in the living room. Parking Spot & Locker Included. Perfect for First time home Buyers or down-sizers! Low Floor so You don't have to wait for an Elevator! Amenities include an Indoor Pool, Sauna, Gym, Guest Suites, Security and Lounge. Freshly Painted, Just move in and Enjoy! Offers Anytime! (id:54662)
Psr
809 - 2220 Lakeshore Boulevard
Toronto, Ontario
Luxury Condo With South and west views Of Lake Ontario, park, creek, bridge, trails. Freshly painted one bedroom condo with new laminate floor. Quartz Counters, floor To Ceiling Windows, 1 Parking & 1 Locker Included. Great Amenities W/Gym, Game Room, Guest Suite & Full-Size Indoor Pool. Direct Access To 24H Metro Store, Shoppers Drug Mart, Banks, Cafe's, Restaurants & Starbucks. Step To Ttc, Parks, Lake, Trails, Beach, Close To Highway, Qew, Cne, And Much More. (id:54662)
Real One Realty Inc.
1252 Queens Plate Road
Oakville, Ontario
Welcome to your dream home in the prestigious Glen Abbey Encore! Less than 2 years old, this stunning 4-bed, 5-bath home blends luxury, convenience, and modern design. Featuring soaring 10ft ceilings on the main level and basement, this home offers a truly open and airy feel. The kitchen boasts a custom extended quartz island, Wolf stove, Sub-Zero fridge, and built-in Microwave. Open concept floorpan with family room featureing custom quartz fireplace wall, separate living and dining area & main floor office. Every bedroom has its own upgraded ensuite with quartz countertops and custom walk-in closets. Primary bedroom offers a spa-like 5-piece ensuite including a floating tub, glass enclosed shower, double sink vanity & 2 custom walk-in closets. Over $250K in builder upgrades and renovations, including custom bathrooms, feature walls, and a custom made high-end laundry room. Smart home features include video garage door openers with backup battery, automatic zebra blinds, and smart toilets, automatic pot lights along with multi camera CCTV surrounding the home for another layer of safety for your family. The basement is ready for your dream finish featuring 10ft ceilings & separate entrance. Additional features include epoxy flooring in the garage, exterior pot lights, main floor pot lights, hardwood floors, oak staircase, flush mount chandeliers throughout the main floor, fencing (2024), and an EV charger outlet. The home is still under Tarion warranty until June 26th. Close proximity to golf courses, shopping, restaurants, schools, trails, QEW and 407ETR. Don't miss this opportunity to own this exceptional home! (id:54662)
RE/MAX Realty Services Inc.
Unit 10 - 38 Hunt Avenue
Richmond Hill, Ontario
Beautiful Georgian Style Executive 3-storey townhouse located in a private enclave within the Mill Pond neighbourhood and in close proximity to Mackenzie Health Centre. Don't let this one slip away. Its a rare find with approx 2143 sq ft of living space. Features include hardwood flooring, 3 bedrooms, 3 bathrooms, primary bedroom with walk-in closet, nook, 4-piece ensuite & walkout to balcony, second bedroom with walk-in closet. Eat-in kitchen with ceramic flooring, garden doors to Juliet balcony, new S/S refrigerator (Dec 2021), new S/S gas stove (Dec 2021), new S/S built-in dishwasher (2022), new S/S microwave (2019).Finished basement with 2-piece bathroom & separate entrance that could be used as home office, guest room or nannys quarters.Short walk to Richmond Hill Village for shopping, banks, restaurants, grocery stores and Performing Arts Centre. Within close proximity to public transit served by Viva, Go Station, Hillcrest Mall, schools, walking trails, parks & places of worship. Easy access to Hwy 404 and 407. Maintenance fees incl water, lawn maintenance, snow removal from driveway/walkway, roof & window maintenance & replacement, maintenance of common elements & building insurance. (id:54662)
RE/MAX Hallmark York Group Realty Ltd.
36 Hoard Avenue N
New Tecumseth, Ontario
Welcome to 36 Hoard Ave N, A Spacious End-Unit Townhome That Feels Like a Detached! Nestled in Alliston's highly sought-after Treetops community, this stunning approximately 2,100 sq. ft. home offers the perfect blend of modern upgrades, peaceful country views, and a vibrant, family-friendly atmosphere. With no sidewalk, you'll enjoy extra driveway space, while being just steps from parks, top-rated schools, and the renowned Nottawasaga Resort. Step inside and be greeted by 9-foot ceilings and beautiful hardwood flooring on the main level, creating an open and elegant feel. This immaculate home features 4 spacious bedrooms, 3 bathrooms, and a double-car garage with ample parking. The primary bedroom boasts double closets and a luxurious ensuite, providing ultimate comfort and convenience. The gourmet kitchen is a chef's dream, featuring upgraded cabinetry, quartz countertops, a stylish backsplash, a gas stove, and a large island perfect for entertaining. Step outside to your private, fully fenced backyard, complete with a beautifully built patio deck and professional landscaping. With its prime end-unit location and detached-home feel, this is the one you've been waiting for! (id:54662)
Homelife/miracle Realty Ltd
1007 - 7167 Yonge Street
Markham, Ontario
Bright and sun-filled 1+Den condo unit with a functional layout and breathtaking, unobstructed south-facing views. This stunning space features 9-foot ceilings and stylish laminate flooring throughout. The spacious den offers flexibility as a separate room or home office, while the bedroom includes a walk-in closet for added storage. Enjoy direct access to an indoor shopping mall, grocery store, and medical offices. Conveniently located just steps from TTC and YRT/VIVA bus routes with direct links to Finch Subway Station. Includes 1 parking space and 1 locker. (id:54662)
Right At Home Realty
204 Everett Street
Markham, Ontario
4 Bed Single Car Detached House In A High Demand Wismer Community. Nested In A Quiet And Treelined Everett Street. 36 Feet Wide Frontage W/ Curb Appeal, Total Of 2097 Sqft Above Grade Per Mpac W/ 4 Spacious Bedrooms. Finished Backyard With Custom Built Deck. No Sidewalk. Top Ranked School District (Wismer Public/Bur Oak Ss) Close To Go Train Station, Markville Mall, Hospical And Much More. (id:54662)
Right At Home Realty
116 Cooperage Crescent
Richmond Hill, Ontario
Exceptional solid built detached house in prime location at Yonge and Elgin Mills close to Upper Yonge Place Shopping Mall, steps to Viva buses - fast growing neighborhood. Over 3,000 sq ft of living space and privately backed onto the Toll Bar Park greenland. Rarely found lot size and functional floor plan with generous space of living area (refer to the room sizes). Prime bedroom: sitting room with bow window; 2 walk in closets; 2 showers in the ensuite bathroom. Main laundry room was converted to a den with a door walkout to the side yard. Extensive double stone driveway. Porch enclosed with glass doors. Secondary brick fireplace in basement. (id:54662)
Right At Home Realty
8 - 90 Henderson Avenue
Markham, Ontario
*Discover The Perfect Blend Of Space, Style And Convenience In This Beautifully Renovated & Upgraded Multi-Level Bright South Facing Condo Townhouse Residence*Offering Over 1600 sqft Of Open-Concept Living In A Highly Desirable Location Of Thornhill!* The Generous Sized Living Room Is A True Show Stopper With Its Soaring High Ceilings, Elegant Crown Moulding , Gleaming Hardwood Floors & Charming Juliette Balcony That Floods The Space With Natural Light*Overlooking The Living Room Is The Spacious Dining Area, Seamlessly Connected To The Open Concept Kitchen Offering Plenty Of Counterspace, Office Desk ,Huge Pantry With Organizers , Bright Breakfast Area With Walkout To A Private Balcony, Perfect For Morning Coffee Or Casual Meals*Above Grade Family Room Offers A Cozy Yet Spacious Retreat With Direct Access To A Private Deck & Comfortable Seating Area. Whether Hosting Guests Or Enjoying Quiet Evenings ,This Space Is Ideal For Relaxation & Entertaining*The Walkout Basement Extends The Living Space & Leads To A Private, Cozy Backyard ,Providing Additional Outdoor Enjoyment*The Generous Size Primary Bedroom Offers A Tranquil Setting With Its Own 3 PC Ensuite ,Wall To Wall Mirror Closet & Built-In Organizers*Additional Bedrooms Are Designed With Style To Comfort*Every Closet Throughout The Home Is Custom-Designed With Built-Ins ,Ensuring Maximum Storage & Organization .Crown Moulding ,Pot Lights ,Wrought Iron Pickets, Skylight !*WOW VERY LOW MAINTENANCE FEES !!!* Include Cable/Internet/Land Line Phone, Offering Incredible Value!*Pride Of Ownership Is Evident At Every Turn*Smart, Spacious, Functional Floor Plan*Turn Key Ready To Enjoy This Elegant Home*Fantastic Location ,Easy Access Living To All Amenities, Mins To North York ,Nestled Between Yonge/Bayview ,Magnificent Family Community* A MUST SEE,BOOK YOUR PRIVATE SHOWING TODAY!* (id:54662)
Sutton Group-Admiral Realty Inc.
262 Stony Hill Boulevard
Markham, Ontario
This newly built detached home with a double-car garage is located in the sought-after Springwater community by Mattamy Homes. Four generously sized bedrooms, ideal for families. Hardwood flooring and smooth ceilings throughout. Open concept living- cozy great room with a fireplace. Kitchen Includes a flush breakfast bar for casual dining. Primary suite come with Walk-in closet and a 4-piece ensuite for added comfort. Laundry located on the second floor for easy access. Excellent Location, Easy Access To Hwy 404. Close To Banks, Costco, Schools etc. A fantastic choice for a growing family or anyone looking for a modern, move-in-ready home in a vibrant community. (id:54662)
Smart Sold Realty
126 Ness Drive
Richmond Hill, Ontario
3 + 1 Beds Freehold Townhouse, 4 Bath Rooms, Over 2400 Sqft Total Living Space With 620 Sqft Finished Bsmt. High Ceiling 2nd Floor Living Room. Modern Open Concept Kitchen W/Large Breakfast Island, Granite Countertop, Family Rm O/Look Backyard, Master Bedrm W/Enlarge Glass Shower Door, Walk-In Closet, 2nd Fl Laundry, Direct Access From Garage, Prestige School Zone, Steps To Richmond Green Park And Community Center, Yrt, Shopping, Costco Etc., Mins To Hwy 404. (id:54662)
Master's Choice Realty Inc.











