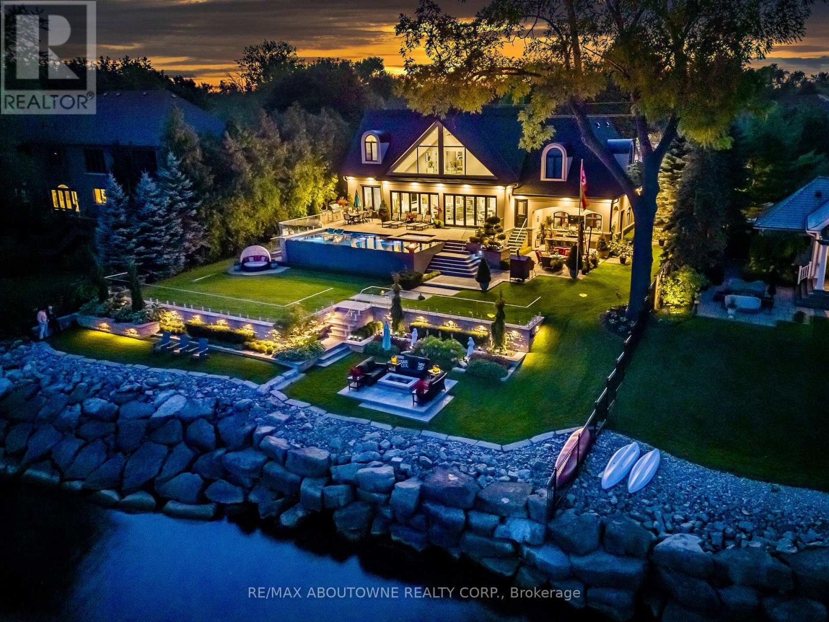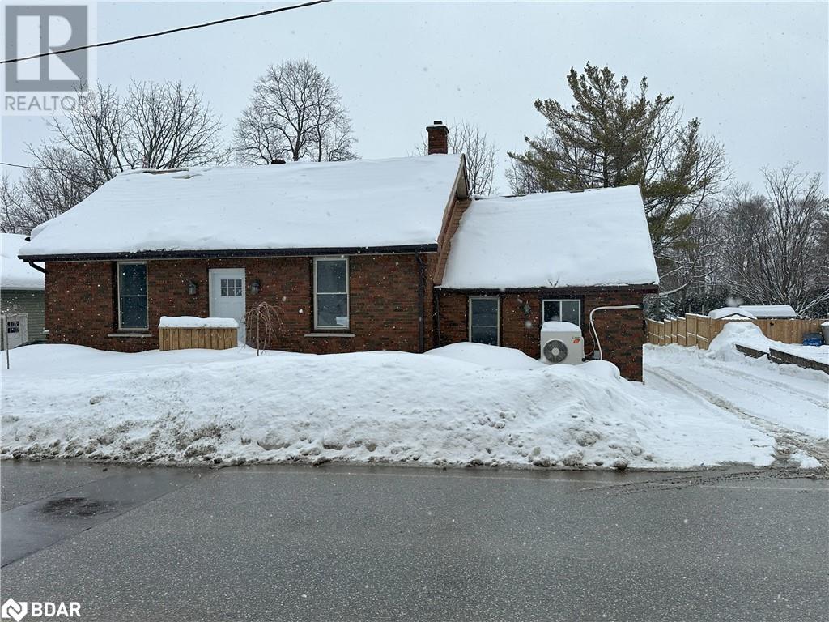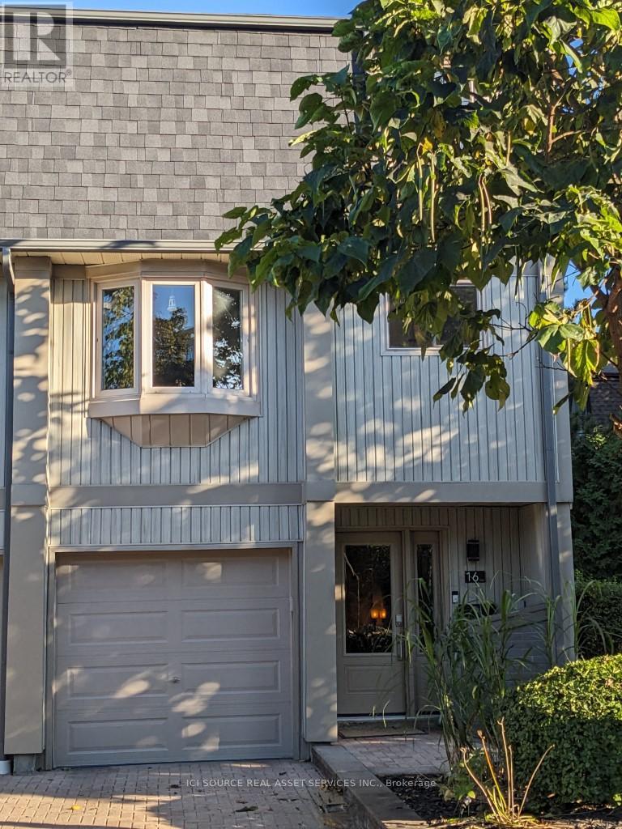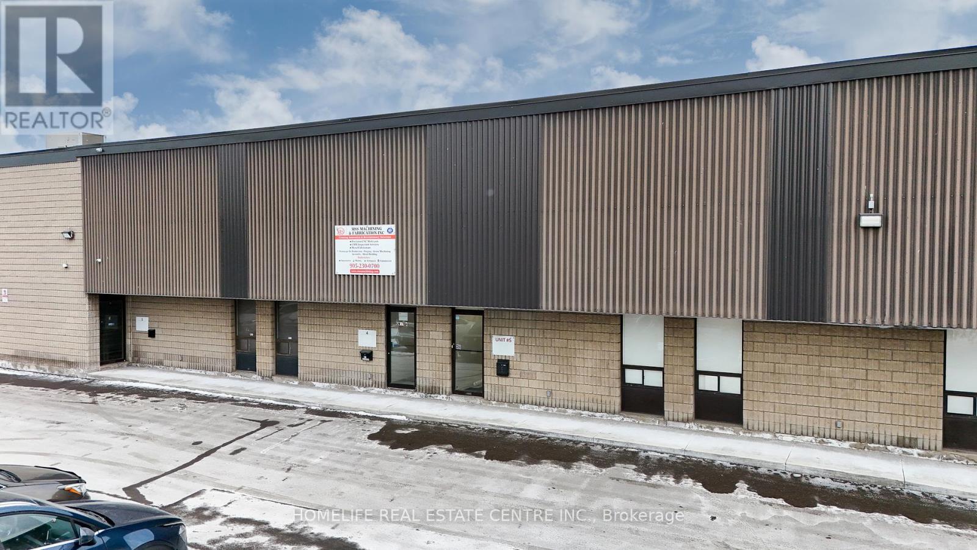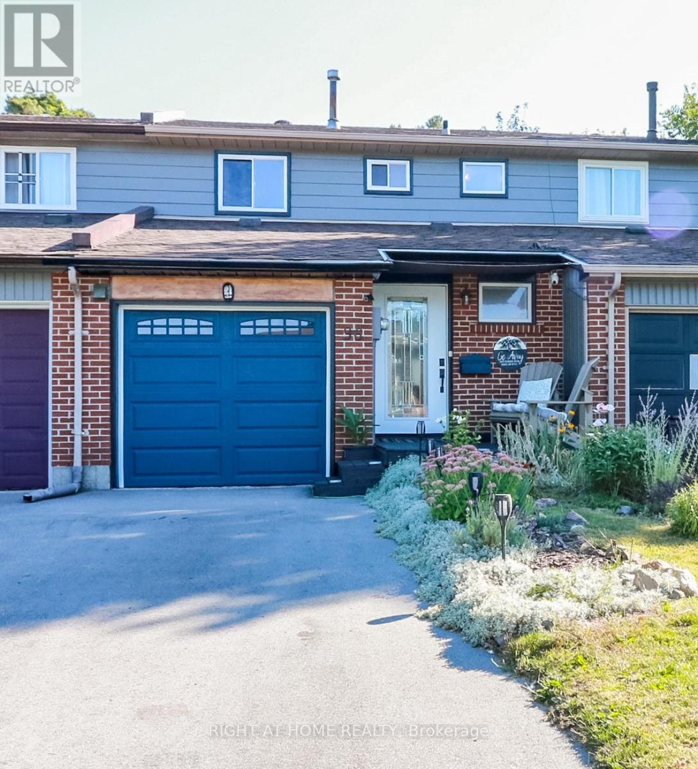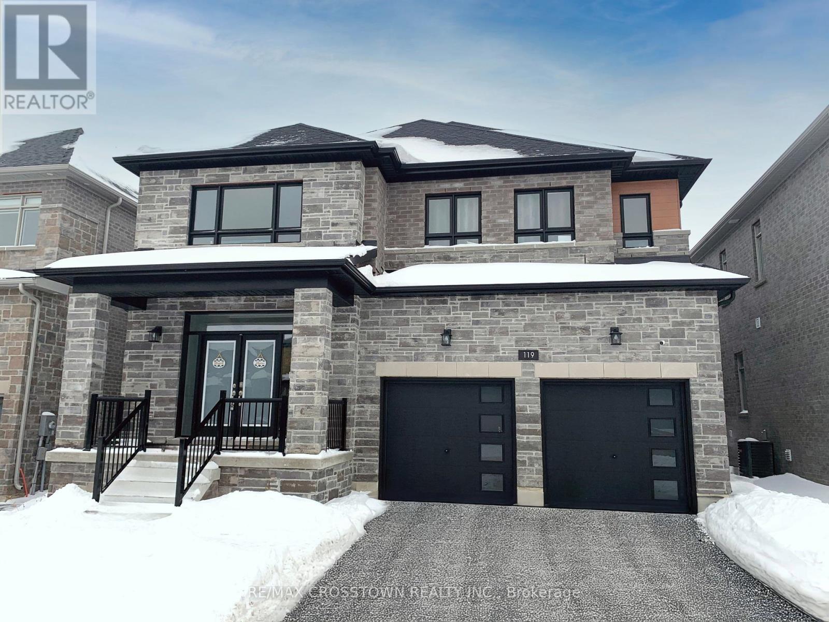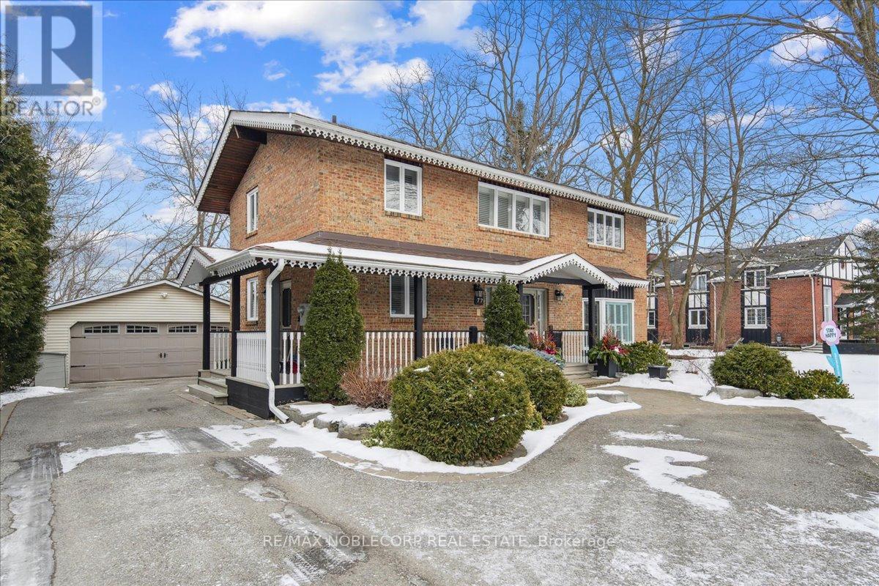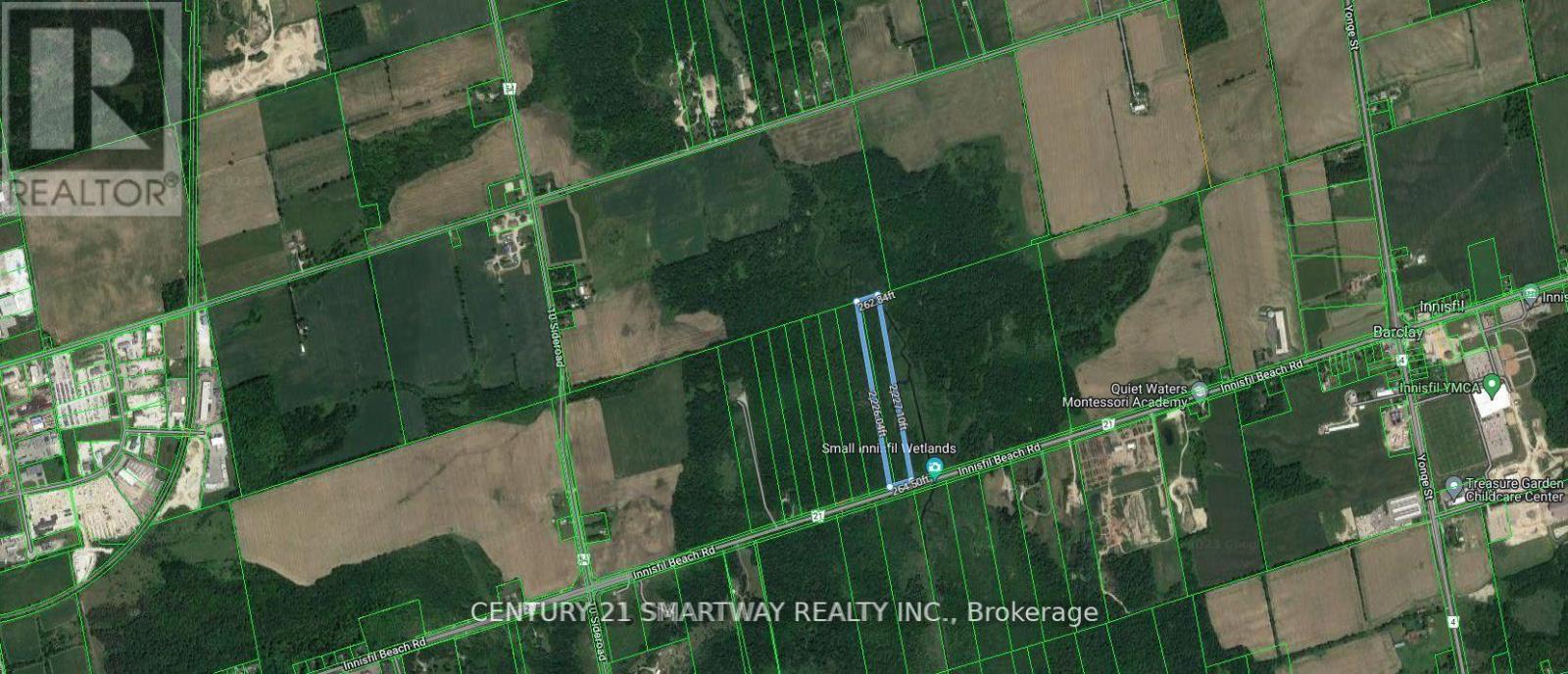8 - 5100 Plantation Place
Mississauga, Ontario
Family friendly townhouse in prime location!!! Discover the perfect starter home for young couples, smaller families, or seniors! This 1 bedroom, 1 washroom, ground-level townhouse boasts: low maintenance living, 2 parking spaces, open concept kitchen and living room and patio perfect for summer entertainment. Enjoy unparalleled convenience with: steps away from shopping centers, restaurants, and groceries.. proximity to Shoppers Drug Mart, banks, Rona, Value Village, and many more Easy access to Highway 401, minutes from Erin Mills Town Centre and Credit Valley Hospital Don't miss this rare opportunity! (id:54662)
Keller Williams Referred Urban Realty
344 Ellwood Drive W
Caledon, Ontario
2 Bed Basement Apartment With Separate Entrance And 1Parking Spots. It has Separate entrance and in suit Laundry Room ,Close to all amenities (id:54662)
Street Master Realty Ltd.
3188 Lakeshore Road
Burlington, Ontario
Welcome to your private oasis with natural light and sweeping views of Lake Ontario! This property offers a 160 ft deep lot and 105 ft of waterfront, creating a luxurious carefree resort lifestyle. Organic contemporary finishes blend seamlessly with nature, providing a serene environment. This custom-built home boasts approximately 4200 sq ft of elegance throughout, featuring a chef-inspired gourmet kitchen with top-of-the-line appliances and a huge custom quartz island. The dining room overlooks the water, perfect for watching boats sail by. Gather by the fire in the living room or gaze at the swans in the water. The main floor primary bedroom offers lake views, an ensuite, and a walk-in closet. The second level has two private bedrooms with picture windows, closet organizers, and a separate five-piece washroom. The lower-level family room is ideal for movie nights or playing pool, plus a gym, guest bedroom, and three-piece washroom. Outdoor lovers will be enchanted by the stunning infinity-edge pool blending with the lake and a hot tub for cool evenings. Beautiful landscaping enhances the natural beauty of the area, with multiple outdoor spaces perfect for entertaining or relaxing in tranquility. The large garage accommodates a car lift, with parking for 8 cars. Located just a short stroll to downtown Burlington with shops, restaurants, theatre, and parks. Don't miss this exceptional opportunity to make this your next home! (id:54662)
RE/MAX Aboutowne Realty Corp.
17321 Shaws Creek Road
Caledon, Ontario
Stunning completely renovated home in prime Belfountain location! A large lot offers space for the dog and kids, while a garage (""as is"") holds the toys and tools! A newer deck leads to the entry & opens to a spacious kitchen and dining area, with open concept living space! The kitchen boasts granite counters with breakfast bar, S/S appliances (dbl oven, fridge, micro/exhaust, D/W), a skylight and lots of cabinets! The dining area has vaulted ceilings w/pot lights, skylights & a W/O to 3 season sunroom, with a door to the landscaped yard! Spacious L/R has large windows for tons of natural light, a propane fireplace, pot lights & access to a cozy sleeping loft for guests or use as storage! The primary bedroom has been recently renovated with W/W built-in closet, decorative beams and freshly painted! Newer hardwood floors throughout, the F/P has a decorative tile surround with rustic beam mantle! Newly reno'd bath has a large shower w/custom tilework, new window, pot lights, skylight, vanity & storage cabinets! Don't miss out! (id:54662)
Ipro Realty Ltd.
39 Rosy Beach Court
Ramara, Ontario
This gorgeous new detached home offers 2,650 sq. ft. of elegant living space in a sought-after waterfront community on Lake St. John. Enjoy the serene surroundings and the added benefit of lake access just steps away for your outdoor enjoyment. The open-concept main floor layout flows effortlessly from the living, dining, and kitchen area, boasting vaulted 20+ ft ceilings and a stunning chandelier, with breathtaking views of the expansive 600 ft deep yard. The main floor is thoughtfully designed with a large bedroom featuring a walk-in closet and 4-piece bathroom, inside entry from the garage, and main floor laundry, perfect for those looking for convenient main-floor living. Just 5 minutes from Casino Rama and close to Washago, this home offers a perfect balance of peaceful lakeside living with easy access to nearby amenities. (id:54662)
RE/MAX Right Move Brokerage
8 Bottlebrush Drive
Brampton, Ontario
Discover luxury living in this stunning over 3,000 sq. ft. home, plus a finished basement, featuring over $200k in upgrades. Main floor features a separate living room, dining room and a family room. Designed for comfort and style, this home offers 4 spacious bedrooms, with the primary and second bedroom each featuring ensuites and walk-in closets, while bedrooms 3 & 4 share a Jack & Jill bathroom. Enjoy ample space with two family rooms. The heart of the home is a custom-designed kitchen, with a huge centre island and boasting high-end appliances, including a built-in panel-ready Jenn Air fridge, Bosch induction stove, and Jenn Air microwave/oven combo. Highlights include a builder-installed side entrance, fully finished basement, with architectural renderings, approved, and ready for legalization. Building permit and drawings available upon request. Pot Lights throughout. Upgraded 7 1/2 inch hardwood flooring, coffered ceilings, crown mouldings, wainscotting, Zebra and california shutters, Stamped concrete porch and patio, two featured walls in family room, 7 1/4 inch baseboards. Located in a sought-after neighborhood near top schools, parks, and amenities. This home shows just like a model home. (id:54662)
Homelife/miracle Realty Ltd
153 Cavendish Court
Oakville, Ontario
This stunning 5-bedroom detached home, recently renovated to modern standards, is nestled in a quiet and secluded court in Southeast Oakville. Situated on a prime 0.316-acre pie-shaped lot with RI-1 zoning, the property offers incredible potential for customization or redevelopment. With a desirable western exposure, residents can enjoy abundant natural light and breathtaking sunsets. Its location is highly sought-after, being in close proximity to Oakville Trafalgar High School, one of the top-rated schools in the area, making it an ideal choice for families seeking both luxury and convenience. (id:54662)
Real One Realty Inc.
334 - 128 Grovewood Common
Oakville, Ontario
Welcome to one of Oakville's most sought-after locations! This stunning apartment boasts a beautiful living space with 9 ft ceiling and a bright, modern open-concept design. This pristine unit has 1 Bedroom, 1 bathroom, 1 parking spot and 1 locker. Tons of upgrades include premium stainless-steel appliances, elevated kitchen finishes, sleek flooring and more. Impressive amenities and common areas include modern and tastefully designed party/meeting rooms as well as a full-service gym. The interior is enhanced by premium laminate flooring and elegant light fixtures, creating a stylish ambiance. In One Of Oakville's Most Prestigious Neighbourhoods, this unit offers quiet park views from an extended balcony and all rooms. You'll be just steps from shopping centers, plazas, restaurants, and a convenient transit hub. Plus, with quick access to major highways like the 407, 403, QEW, and Oakville GO Station, commuting is a breeze. Experience the epitome of modern living at Bower Condos by Mattamy. It is one of the lowest maintenance condo in Oakville (just $316/month). Experience sophistication, convenience, and a vibrant lifestyle. (id:54662)
Royal LePage Realty Plus
47 E Grove Street E
Barrie, Ontario
Welcome to this beautifully renovated 3-unit building! Perfect for investors or those looking for multi-family living, this property boasts a range of contemporary upgrades that enhance both aesthetic appeal and functionality. Freshly Renovated Interiors: Each unit has been meticulously updated with modern finishes, ensuring a fresh and inviting atmosphere for residents. In-Unit Laundry: Each unit comes with its own laundry facilities, providing the ultimate convenience for residents and eliminating the hassle of shared laundry spaces. Each unit has it’s own meter and panel for tenant billing ease New 1 Water Line ensure lots of pressure Enhanced Security: New doors have been installed for improved security and peace of mind, while each units also feature some new windows that add natural light and modern charm Stylish New Bathrooms: Each unit features fully renovated bathrooms with new fixtures Modern Flooring and Fresh Paint: The property shines with new flooring throughout and fresh paint on every wall, creating a cohesive and modern look that is move-in ready. Updated Insulation: Units 1 and 2 walls have been fully insulated, enhancing energy efficiency. The entire attic has new insulation. This update not only reduces heating and cooling costs but also contributes to a quieter living environment. This prime location is not only a great investment opportunity but also offers easy access to local amenities, parks, schools, and public transportation, making it ideal for families and professionals alike. With three distinct units, this building offers diverse rental income opportunities. Each unit is designed for comfort and efficiency, appealing to a wide range of tenants. Unit 2 was a newly created unit, no rent control! Don’t miss the chance to own this exceptional three-unit property in a desirable location. Vacant - Choose your own tenants or move in yourself ! One Director of Selling Corp is a Registered Real Estate Salesperson (id:54662)
Exp Realty Brokerage
16 - 1060 Walden Circle
Mississauga, Ontario
Spectacular Walden Spinney End Unit Townhome. 3 Bedroom plus office, 3 Bath, Lorne Park School District. All renovations completed in last 3 years including new flooring throughout, hardwood, carpeting, paint, pot lights, new kitchen with quartz countertops, SS appliances, gas range, 3 new bathrooms with floating vanities. Sunken living room with wood burning fireplace, walkout to expanded deck, motorized blinds in LR and Office. All appliances are new except the beer fridge and dishwasher. Smart home includes Ring Doorbell, Wifi deadbolt on front door, wifi garage door opener with battery backup, wifi thermostat. Heated Garage. New 200 AMP Electrical Panel. Enjoy Walden Club Amenities membership is included in maintenance fees. 7 minute walk to the Go Train platform and shopping. Pre-sale Property Inspection Report, Status Certificate available for viewing. *For Additional Property Details Click The Brochure Icon Below* (id:54662)
Ici Source Real Asset Services Inc.
7 Marvin Avenue
Oakville, Ontario
Brand New, Fully furnished , 6 Bedrooms & 4 Parking spots ! This Beautiful Sun Filled 3-Storey Freehold Townhome Boasts over 2000 SQFT Of Living Space! Walk Into A Large Bedroom and Full ensuite washroom , Also a Closet & Entry To The Garage From The Main Level. Second Level Offers An Open Concept Kitchen, Equipped With Stainless Steel Appliances, ,Combined Living & Dining Area With An Electric Fireplace, Full sized bedroom on 2nd & 200 SQFT Terrace For All Your BBQ Needs & Gatherings. Also Offering A 2Pcs Powder Room. Walking up to the 3rd Level, Offering Large Laundry Room With High End Washer & Dryer, 4 Spacious Size Bedrooms,A Large 5Pcs Ensuite & Walk-in Closet In The Principle Room, A 3Pcs Washroom In The Common Area, Fresh Broadloom & High End Blinds Throughout The House .A Full Basement To Be Used As A Rec Room/Storage,& Built-In 2 Car Garage! 2 on driveway, Tenant to pay all utilities. (id:54662)
Coldwell Banker Sun Realty
Bsmt - 3 Lyric Road
Brampton, Ontario
Discover this stunning, newly built legal basement apartment, never lived in, located near the major intersection of Airport Road and Castlemore. Thoughtfully designed for modern living, the unit features a spacious layout with a full bedroom, separate living and dining areas, and a fully equipped kitchen boasting quartz countertops, a stylish backsplash, and a double-sized sink. Enjoy the luxury of a spa-like bathroom with upgraded shower panels and glass doors, as well as the convenience of ensuite laundry and a private entrance from the backyard. On-site parking is available, and the location is unbeatable just a 2 mins walk to the bus stop, 3 mins walk to Bottom wood Park, and a 10-minute stroll to SmartCentres, where you'll find a variety of restaurants, grocery stores, and other amenities. Don't miss the chance to make this beautiful space your new home! **EXTRAS** AAA Tenants Only, Credit Report, Job/Employment Letter, Pay-stubs, Drivers license, References, Rental Application Form. First & Last months rent & 10 Post Dated cheques. $150 Key Deposit. 30% of utilities. (id:54662)
Royal LePage Credit Valley Real Estate
109 - 148 West Drive S
Brampton, Ontario
Location Location Excellent opportunity to Own well established Franchise burrito Joint in AAA plaza in Brampton! Right off the highway at Queen and 410 at an optimal location with unlimited potential. Extremely high foot traffic in this plaza. Built in 2019, this Fusion style Mexican restaurant provides for easy operations as it is ideal for new and Growing business owners, family operations, or even partners. Be a part of one of the tastiest and most sought out for Mexican food in today's market. High presence on social media apps creating ongoing demand. Long lease provides peace of mind. **EXTRAS** LLBO approval from head office, Buyer can get LLBO license to grow even more sales. (id:54662)
Pontis Realty Inc.
8 Merrimac Drive
Brampton, Ontario
This Is A Must See Spectacular Home That Offers 4 Bedrooms,3 Full Bath and 1 Half Bath ,Close To All Amenities , Beautiful Open Concept Layout. Hardwood Floor throughout. No Carpet. Hardwood Stairs. The bright, open-concept main floor and modern hardwood. flooring throughout the entire home. The stylish kitchen stainless steel appliances. Upgraded Kitchen With S/S Appliances ,Granite Counter Top and backsplash. Large Family Room , Living and Dining with Large window .Close to public school ,park ,Hwy 401.Hwy 407 **EXTRAS** Stainless Steel Fridge,Stove,B/I Microwave,B/I Dishwasher, Washer And Dryer,Cac,All WindowCoverings,Broadloom Where Laid,All Elecrtic Light Fixtures. (id:54662)
Cityscape Real Estate Ltd.
5 - 286 Rutherford Road S
Brampton, Ontario
Introducing A Stunning Industrial/Commercial Property Located In A Highly Desired Area in Brampton. Situated in a prime industrial corporate park, this exceptional property offers convenient access to the Highway 401/407/410, Transit, Shopping With Costo, Home Depot, Walmart. The M2 zoning of the unit with 20' plus, Can Accommodate 53' Trailers. Enormous Drive-in garage door and a truck level shipping door allows for quick loading and unloading. Site Has Access To Both Rutherford And Hale Road Providing Excellent Traffic Flow. (id:54662)
Homelife Real Estate Centre Inc.
47 Jade Crescent
Brampton, Ontario
BEAUTIFUL 3 BEDROOM with 2 full washrooms. Very Neat & Clean Recently renovated, A Large Kitchen & Living Room, And Shared Laundry. Close To All Amenities, High Schools, Recreation Centre, and Parks, Near Bramalea City Centre Must Be Seen. Utilities 30% (id:54662)
Homelife Superstars Real Estate Limited
1019 - 18 Laidlaw Street
Toronto, Ontario
Welcome Home * Nestled In A Hidden Enclave Just Steps From The Vibrant King West Village & Queen West This Upper Level Townhome Is A Definition Of Urban Chic Lifestyle * It Spans 1000 Sq.Ft. of Living Space on 2-Levels Plus Almost 200 Sq.Ft. Private Oasis Roof Top Terrace With South Views * Super Functional Floor Plan Offers Perfect Blend Of Function, Style & Comfort W/Large Windows Filling Rooms With Natural Light, Generous Room Sizes, Bathroom On Both Levels & Upgrades Throughout Including New Laminate Floors * Open Plan Main Level Features Sleek White Kitchen W/Granite Breakfast Bar, Flexible Style Principal Room W/Gas Fireplace & Convenient Powder Room * Spacious Second Level Will Welcome You With Impressive Vaulted Ceiling & Abundance Of Light, 2- Bedrooms, 4Pc Bath & Versatile Work/Sitting Area Leading To Your Own Piece De La Resistance The Roof Top & Your Imagination * 1-Underground Parking * View Interactive Tour For Full Experience. **EXTRAS** Boutique Family Friendly Complex Walk, Bike & Pet Friendly * Convenient Location Steps To King West Village, Queen West W/All The Amenities At Your Fingertips * Lake & Trails Galore * Easy Access To All Transit & Q.E.W. (id:54662)
Homelife/realty One Ltd.
Ph07 - 4900 Glen Erin Drive
Mississauga, Ontario
Welcome To Penthouse Ph07.Bright 2 Bedrooms And One Full Bath. Unobstructed South View 180 Degree View. A lot of natural lights in the morning. New Immigrants and students are Welcome. Granite Counter Top And Breakfast Bar. Upgraded Laminated Floors In Living And Dining. Large Size Balcony. Rent Includes One Car Parking And One Locker. Walking Distance To Schools, Public Transit, Shopping Centers, Erin Mills town center, and Credit Valley Hospital. Minutes To Hwy 403 and Hwy401. Top-rated Secondary schools. Aloysius Gonzaga & John Fraser. 13000 SFT. Recreation Center, Indoor Swimming Pool, Theater. (id:54662)
RE/MAX Real Estate Centre Inc.
2149 Caroline Street
Burlington, Ontario
Attention Builders, Renovators, or Savvy Investors! Rare Opportunity in Downtown Burlington Seize the chance to own a very Rare opportunity to own a 79.91' x 150' residential duplex or building lot in Downtown Burlington. Prime location near amenities, shopping, theatre, transit, trails, parks, and the lake. Situated in a highly desirable mature neighborhood surrounded by renovated and newly built homes. Options include: renovate the existing duplex, build one new home up to 5,000 sq/ft, or build two new homes (severance pending). Potential Uses: Continue renting to three individuals for steady income. With an option for a 4th unit in the basement. Subdivide the property into 2 lots for increased value and flexibility. Upgrade rental units for higher-paying tenants. Hold the property for future appreciation or custom home development. Potential for 4-5 townhome development, pending city approval. 48 hours' notice required to access the tenanted dwelling. Property sold as-is with no representation or warranty. Don't miss this unique one-of-a-kind property with endless potential. (id:54662)
Royal LePage Real Estate Services Ltd.
4 - 4030 Parkside Village Drive
Mississauga, Ontario
Prime Location! Stunning modern luxury 3 bedroom 3 bathroom townhouse in the heart of Parkside Village. This beautifully designed home features an open-concept layout, a modern kitchen with stainless steel appliances and Quartz countertops, 9-ft ceilings, pot lights and elegant hardwood flooring. Unwind on the expansive rooftop terrace, perfect for relaxation and entertaining. The spacious primary suite boasts a private 4-piece ensuite. Walking distance to all conveniences, including the library, YMCA, shops, and more. Just minutes to Sheridan College, public transit, cinemas, the Living Arts Centre, and highways 403 and 407. Experience a vibrant city living at its finest! **Photos are virtually staged** **EXTRAS** Tenant Pays $3,800 + Utilities. (id:54662)
RE/MAX Aboutowne Realty Corp.
B101 - 645 Remembrance Road S
Brampton, Ontario
Very hard to find New established Dental Office surrounded by a large residential community. This Dental Office offers 3 Operatories which are fully equipped with the necessary tools and equipment. Features the latest A-dec Dental Chairs and much more! (id:54662)
Pontis Realty Inc.
102 - 2480 Prince Michael Drive
Oakville, Ontario
Welcome to Emporium at Joshua Creek, one of Oakvilles most prestigious and timeless condominium residences. This magnificent one-bedroom suite offers 671 sq. ft. of thoughtfully designed living space, complemented by a 201 sq. ft. private balcony on the quiet side of the residence. With soaring 10-foot ceilings and 8-foot interior doors, the condo feels expansive and airy. The kitchen features Whirlpool stainless steel appliances, a stylish glass tile backsplash, sleek white cabinetry and sophisticated black quartz countertops. The spacious primary bedroom features two closets leading to an ensuite privileged 4-piece bathroom. The lobby evokes the ambiance of a boutique hotel with its high-end finishes and 24 hour concierge. Exclusive amenities elevate the living experience at Emporium, including an indoor swimming pool, hot tub, sauna, fully equipped gym, guest suite, meeting room, theatre, and billiards room. Conveniently located on P1, the owned private parking space and locker are complemented by access to a vehicle charging station and ample visitor parking. Rarely found in a condominium, Emporium welcomes pet owners with a generous pet policyallowing up to two pets with no weight restriction. Ideally situated near major highways, shopping, dining, and just a 12-minute drive to the hospital, this exceptional residence offers both luxury and convenience. At the Emporium, the new resident will enjoy an elevated lifestyle that is second to none. (id:54662)
RE/MAX Escarpment Realty Inc.
202 - 269 Georgian Drive
Oakville, Ontario
Beautiful 2 Bed/2 Bath Urban Townhome With 1000+ Square Feet Of Living Space In Oak Park. This Unit Has Lots Of Great Upgrades, New laminate flooring, 10Ft Smooth Ceilings, Freshly Painted. This is One Of The Bigger Units With A Perfect Functional Layout. Gorgeous Open Concept Kitchen With Quartz Countertops & Breakfast Bar. Primary Bedroom with a large W/I closet and an updated 3 piece ensuite. The second bedroom can accommodate a queen side bed or be converted into an office. Upgraded Main Bathroom with separate Laundry including Washer and Dryer. Fabulous Oversized & Covered Balcony, Equipped with a Natural Gas Line for BBQ hookup, Great For Entertaining! This Unit Comes With 2 Parking Spots, 1 In Attached Garage With Direct Stair Access To Inside The Unit. This home is a perfect blend of Comfort & Convenience. **EXTRAS** Perfect Location, absolutely ideal in Uptown Core w/just Steps to Shopping, Walmart, Banks, Transit, GO Station, Restaurants, Sheridan College, Schools, Parks And more. Minutes to Major Hwys (403/407/401/QEW) & more. Snow Removal & Landscape. (id:54662)
Century 21 People's Choice Realty Inc.
444 Maybank Avenue
Toronto, Ontario
Charming Family Home with Investment Potential in Toronto's Desirable Junction Area. Welcome to this spacious and versatile home, perfectly located in Toronto's sought-after Junction neighborhood. Offering a blend of comfort, functionality, and future investment potential, this property is ideal for both families and savvy investors. Boasting 3 well-sized bedrooms, including a master suite on the second floor, this home is perfect for those looking for space and privacy. Additionally, there's a bedroom on the main floor and a finished basement with a walkout, offering even more room for family, guests, or a home office. The main floor features a cozy family room with a charming fireplace, perfect for gatherings and relaxation. Enjoy natural light and serene outdoor views from the solarium, a lovely space to unwind or entertain. The basement offers great flexibility, with direct access to the backyard where you'll find a detached double car garage. The backyard also features a Portuguese-style handmade oven, offering a unique opportunity to create your own bakery or outdoor culinary experience. For those with a vision, this home is a fantastic investment opportunity. With space to build a garden suite above the garage (subject to city approval), you can create an additional living space to rent out or expand for future growth. Enjoy the convenience of 2-car parking on the front driveway and the added bonus of a detached garage. The location offers easy access to shops, cafes, restaurants, and transit, making it a perfect home for modern living. Whether you're looking for a family home with room to grow or a property with significant potential for future development, this gem in the Junction is ready for you to call it home! The house is paved yard with a porch in the front with privacy. 2nd floor has rough in for kitchen , this house is potentially offering a 3rd apartment. (id:54662)
One Percent Realty Ltd.
2737 Westoak Trail
Oakville, Ontario
Brand new never lived in executive 4 bedrooom/4 washroom Townhome With A Double Car Garage, located in a Sought after West Oak Trails, built by Branthaven. Approximately 1,900 sq ft above grade plus an unfinished basement for additional storage space. Bright Open Concept Living/Dining areas with a large modern Kitchen featuring quartz Counter Tops, a functional central island. Stainless steel appliances to be installed. Kitchen has direct Access To an oversized Wooden Deck. Hardwood Flooring throughout whole house. Convenient In-Law Suite On ground Level with 3 piece ensuite. Window coverings to be installed. Situated in the catchment area of top-ranked schools and minutes to a variety of amenities, Parks, trails, Public transit. Easy Access To Major Highways 403, 407, And QEW. (id:54662)
Right At Home Realty
1306 Napier Crescent
Oakville, Ontario
Welcome to 1306 Napier Crescent, a stunning detached home in the heart of Oakville! This beautifully maintained property boasts 5 spacious bedrooms and 2 full bathrooms, offering ample space for family living and entertaining. Situated on a generous 60 ft x 120 ft lot, this backsplit home provides both comfort and convenience. Step inside and discover two full kitchens one above ground and another in the basement perfect for families or working from home. The separate entrance adds versatility to this already impressive home. Outside, prepare to be amazed by the professionally landscaped and meticulously maintained backyard. This outdoor oasis is ideal for hosting gatherings, encouraging children's play, or simply unwinding by the fire on peaceful evenings. Location is key, and 1306 Napier Crescent delivers! Nestled next to Sheridan College and Oakville Place mall, you'll enjoy easy access to shopping and education. Top-rated schools surround the area, including Ecole Elementaire du Chene, Sunningdale (French Immersion), White Oaks, and St. Michaels, ensuring excellent educational options for your family. Commuters will appreciate the proximity to Oakville GO stations and bus routes, making travel a breeze. With 5 parking spots, there's plenty of room for your vehicles and guests. Don't miss this opportunity to make 1306 Napier Crescent your new home. Experience the perfect blend of comfort, space, and location in one of Oakville's most desirable neighborhoods! (id:54662)
Right At Home Realty
4570 Penetanguishene Road
Springwater, Ontario
1200 sq ft / office / commercial / retail / food / beauty / pharmacy space on busy hwy 93, 20 minutes north of Barrie in a town called Hillsdale. Was previously a dental and pharmacy space. Ideal for retail, health services, medical/dental, chiropractic, physio, veterinarian clinic, and other professional services, food services, and beauty services (hairdresser, spa, nail salon). Consists of 2 units; can lease one or both, each unit is approximately 600 sqft. Was formerly a neighborhood dental clinic for over 30 years and a neighbourhood pharmacy. Free parking (building has 12 spots). Tenant is responsible for snow removal, utilities and a percentage of the TMI (Springwater, hydro, insurance, heating/gas, cleaning, admin/management fees, septic system, property and water taxes, etc). ~500 SQFT of basement space included for free (excepting TMI). **EXTRAS** Back space (600 sq. feet) can also be used for expanded space (ideal for beauty and health services) storage, workspace, contractor space, repair shop, etc at an additional $600/month negotiable + TMI. Air conditioning can be arranged. (id:54662)
96 Chaucer Crescent
Barrie, Ontario
Charming Freehold Townhome in Vibrant Barrie Community! This beautifully maintained townhome boasts numerous upgrades that truly enhance its appeal. With newer windows, doors, flooring, an updated electrical panel, improved insulation, and a modern furnace and A/C, you can move in with peace of mind. Step outside to your private backyard oasis featuring a spacious deck perfect for enjoying warm evenings with family and friends. Whether you're a first-time buyer or looking to downsize, this home is an excellent opportunity. Don't miss out! Schedule your showing today and discover everything this lovely home has to offer! (id:54662)
Right At Home Realty
34 Shepherd Drive
Barrie, Ontario
This New Great Gulf Build Offers A Luxurious Lifestyle With a $150K builder lot premium backing onto serene open green space, plus over $125k In Upgrades Across Its 3,155 Sq. Ft. Of Living Space. Featuring A Walk-Out Basement, 5 Bedrooms, And 4.5 Baths, With The Flexibility To Convert The 2nd floor Den Into A 6th Bedroom, This Home Adapts Effortlessly To Your Evolving Needs. Boasting endless Interior And Exterior Enhancements. Soaring 10-Foot Ceilings On The Main Floor And 9-Foot Ceilings On The Second Floor. The Main Floor Bedroom With An Attached Bath Is Perfect For In-Laws, While The Separate Side Entrance And Walk-Out Basement Provide Endless Possibilities. All New Stainless Steel Kitchen Appliances Including Gas Stove. The Homes Open Layout Seamlessly Merges The Living, Dining, And Kitchen Spaces, Complemented By Thoughtful Upgrades Including A Gas Fireplace, Smooth Ceilings, Kitchen Pots And Pans Drawers, A Garbage Bin Pullout Drawer, 8-Foot Tall Exterior Front Door, upgraded hardwood floor throughout, quartz countertops in all bathrooms. Set In A Serene Location Backing Onto A Open Green Space, Yet Conveniently Close To The GO Station And Amenities, This Property Also Features A Double-Car Garage For Secure Parking. Dont Miss The Opportunity To Own This Stunning Home With Modern Upgrades And A Functional Design Tailored For Todays Lifestyle. (id:54662)
Keller Williams Experience Realty
Unit 304 - 40 Mulligan Lane
Wasaga Beach, Ontario
Located in the desirable Wasaga Beach area, Marlwood Condos offers easy access to golf and the beach. This 3rd-floor unit features a spacious open-concept layout with a large balcony, natural gas BBQ hookup, and 2 parking spaces. The kitchen includes ample cupboard and counter space, a built-in dishwasher, double sink, and ceramic flooring. Main-floor laundry, coat and pantry closets, and more for convenience. With 1 bedroom, 1 bathroom, and beautiful views, this condo is perfect as a full-time home or vacation retreat. Quiet, low-traffic neighborhood don't miss out! (id:54662)
Century 21 B.j. Roth Realty Ltd.
119 Franklin Trail
Barrie, Ontario
This 2-year-new executive 2-storey home offers 3,461 sq ft of luxurious living space ideal for multi-generational family, soaring 9' ceiling on main floor, enhance by $100K in premium upgrades. Set on a premium lot backing onto open green space, it provides ultimate privacy and serene natural views. The thoughtfully designed interior boasts engineered hardwood floors, quartz countertops, pot lights, with designer touches throughout. The main floor features large office, a chef's kitchen, with butler's kitchen, open-concept spaces perfect for entertaining or family gatherings. Upstairs, media room creating a private sanctuary, the spacious bedrooms, the primary has walk-in closet and 5 pcs ensuite. The finished walkout basement adds versatility with 2 bedrooms, a full washroom, and a large living & bright space, ideal for guests or in law suite. Outside, the tranquil backyard offers a peaceful retreat for morning coffee or evening entertaining. Located near schools, trails, and amenities, this home blends elegance, comfort, and convenience in a coveted setting. (id:54662)
RE/MAX Crosstown Realty Inc.
1268 Fox Hill Street
Innisfil, Ontario
Welcome to 1268 Fox Hill St, a charming detached home situated in the heart of Alcona, one of Innisfil's most desirable neighbourhoods. This property offers easy access to beautiful beaches, top-rated schools, and a quick commute to Highway 400. The main level features a convenient powder room, laundry room, a cozy gas fireplace, and a spacious kitchen that flows into the dining area. Upstairs, you'll find three generously-sized bedrooms and two full bathrooms. The large basement, has oversized above-ground windows that flood the space with natural light, offering endless potential for customization. Step outside to your own private oasis a large deck perfect for outdoor entertaining, and a backyard that backs onto lush green space, providing a peaceful and serene setting with no rear neighbors. Don't miss the opportunity to make this lovely home yours! OFFERS ACCEPTED ANY TIME. PLEASE ATTACH SCHEDULE B. EMAIL OFFERS TO [email protected] (id:54662)
Century 21 B.j. Roth Realty Ltd.
190 Golden Trail
Vaughan, Ontario
Luxurious Home in a Prime Family-Friendly Neighbourhood This one-of-a-kind home features soaring 10-ft ceilings on the main floor and 9-ft upstairs, located just steps from transit, parks, top-rated schools, shopping, and more.With a modern design and immaculate floor plan, it boasts upgraded hardwood floors, oak stairs with iron pickets, and porcelain tiles. The master ensuite is a true retreat, complete with a frameless glass shower.The gourmet kitchen is perfect for entertaining with a large island, extended pantry, quartz countertops, and stylish backsplash.Enjoy a fantastic backyard, four terraces, and a lookout basement. Premium stainless steel appliances, pot lights, custom light fixtures, and window coverings complete this home. (id:54662)
Right At Home Realty
116 - 12 Woodstream Boulevard
Vaughan, Ontario
Stunning 3-storey condo townhouse offers the perfect blend of modern luxury and urban convenience. Featuring 2+1 bedrooms, 2 & 1/2 Baths, open concept living with a rooftop terrace! The main floor is an entertainer's delight, featuring living and dining areas bathed in natural light from large windows. The sleek kitchen boasts stainless steel appliances, quartz countertops, and a generous island perfect for casual dining or social gatherings. The 2nd floor houses Br 2 with its own ensuite bath and Den perfect for working from home bathed in natural light. The 3rd Floor! Welcome to the Primary bedroom! floor-to-ceiling windows, a luxurious ensuite bathroom with a modern vanity, and a glass-enclosed shower. The private rooftop terrace is an outdoor oasis perfect for summer barbecues, morning coffees, or simply relaxing under stars. Close to all Amenities and Highways. (id:54662)
Harvey Kalles Real Estate Ltd.
77 Napier Street
Vaughan, Ontario
Welcome To 77 Napier Street. Prime Rental Right In The Historic Village Of Kleinburg. One Of The Most Desired Streets In The Village. Located Walking Distance To Shops, Restaurants, Cafes, Pharmacy & More. Plenty Of Walking Trails & McMichael's Gallery. Featuring An Oversized Lot With Mature Trees Backing Onto Ravine, No Rear Neighbours. Super Cute And Well Maintained 3 Bedrooms Home With Skylights For Tons Of Natural Light. A Separate Entrance To A Finished Basement W/ A Bedroom. Double Car Garage & A Driveway For Parking 8 Cars. Oversized Rear Deck For You To Enjoy, & Wrap Around Front Porch Balcony. Rarely Offered, Don't Miss Out! (id:54662)
RE/MAX Noblecorp Real Estate
901 - 9085 Jane Street
Vaughan, Ontario
Welcome to 9085 Jane St #901 In Vaughan. Enjoy elegance and luxury at the 3-year-old Park Avenue Place Condos in Vaughan! This gorgeous suite offers a popular open-concept layout with a large primary bedroom and a 4 piece ensuite bathroom. The kitchen has European-style built in appliances, quartz countertops, and an eat-in kitchen island. Vaughan Mills is at your doorstep while local public transit hubs like the Rutherford GO station and TTC subway are just a short distance away. Motorists will love the quick access to the 400 which makes getting around the GTA a breeze. Amenities include a 24-hour concierge, a party room, a fully equipped gym, ascenic rooftop terrace, and a theatre room. **EXTRAS** 1 parking spot, 1 locker included (id:54662)
RE/MAX West Realty Inc.
203 Albert Street E
New Tecumseth, Ontario
Beautiful Country Living in the Heart of Alliston! Overlooking mature trees with tranquil views of the creek & nature with birds, ducks and swans. Lovely private deck and Entertainers side patio and expansive east yard area, the perfect space to create a fenced oasis for your family. Fully Updated detached home boasting 3 bedrooms and 2 bathrooms. Formal and spacious living and dining room with hardwood flooring. Large principal rooms on the upper level. Inside garage access, Finished lower level with an open concept recreation room with built in electric fireplace. Covered front porch, Mature perennial gardens, walkways & professional landscaping. Plenty of parking for multiple cars, trucks, trailers or boat. No sidewalk! Turnkey and move in ready , Shows 10+ True pride of ownership! Overlooks the athletic field and tennis courts. Seconds to Banting highschool, downtown amenities and shopping (id:54662)
RE/MAX Hallmark Chay Realty
86 Conductor Avenue
Whitchurch-Stouffville, Ontario
Original Owner & Built In 2022 Stunning 4+1 Bedrooms, 5 Bathrooms Double Detached House Nestled In Stouffville Community! Direct Access To Garage. Open Concept, 10 Feet Ceiling On The Main Floor. Spacious Living Room Combined With Dining Room, Kitchen Contains Breakfast Area And S.S Stainless Steel Appliances. Family Room Contains Fireplace And Combined With Library. Master Bedroom With W/I Closet And 4pc Ensuite Bathroom Includes Double New Sink And Countertop. Other 3 Bedrooms On 2nd Floor Have 3pc Ensuite Bathroom And Separate Closet, All Bedrooms Are In Good Size. Finished Basement With 1 Bedroom, 3pc Bathroom, Illuminated Pot Lights Throughout. The Current Basement Is Rented Out, Generating A Monthly Rent Of $2000. The Tenant Will Stay, And The Buyer Will Assume The Tenancy. As Evening Falls, The House Glows With Warmth And Hospitality, A Beacon Of Comfort And Joy Amidst The City Landscape. 5 Mins Drive To Shoppers, 8 Mins Drive To Walmart. Close To Banks, Groceries, Restaurants, Gym, Bakeries, Public Transport, Plazas, And All Amenities. Don't Miss Out! Schedule A Viewing Today! (id:54662)
Anjia Realty
315 - 111 Upper Duke Crescent
Markham, Ontario
Immaculate Bright Layout & Spacious Corner Unit at the ""Verdale"". The Heart Of Downtown Markham. East Exposure With Unobstructed View Plus Large Balcony. Function Split Layout 2 Bedrooms + 2 Bathrooms. Large W/I Closet in MBR. Approx. 900 Sf. Freshly New Paint. Soaring 9 Ft Ceiling. Engineered Hardwood Fl Thru-out. Modern Kitchen With Granite Counter Top/Mirror Backsplash. Excellent Recreational Facilities & Amenities Included: 24 Hrs Concierge, Indoor Pool, Gym , Party Room , Visitor Parking's and More. Walking Distance to Park, Cineplex, YMCA, Restaurant, Go Train, YRT/VIVA. Close to Hwy 7, Hwy 407 and Everything. (id:54662)
Century 21 King's Quay Real Estate Inc.
10 Mary Wilson Court
East Gwillimbury, Ontario
Elegant Family Home In Prestigious Sharon Over 2800 Sqft. Deep Lot , Option to make W/U Basement. and easily build additional office/br on the second floor, Hardwood On Main with 9 ft ceiling high. Kitchen w/ Granite Counters &Centre Island , S/S Appliances ,Gas Range, Garage Opener & Remotes, CAC etc. Walking distance to School, Mins Drive To Go Station, HWY 404, Costco, Rogers Conservation Park Trails, Upper Canada Mall. (id:54662)
Skylette Marketing Realty Inc.
2105 - 7171 Yonge Street
Markham, Ontario
Truly A Gem! Welcome To This Absolutely Stunning Luxury Unit With A Prime Location! Very Functional Layout With No Wasted Space! Parking & Locker included*, Modern Design Eat In Upgrd Kitchen W/Quartz Countertop, Upgraded Cabinet, 9-Ft Ceiling, walk in closet. W/O To Large Balcony with Unobstructed North East View. Tons Of Natural Light & Large Windows, Custom B/I Closet Organizers. Easy Commute To 404/407/Go Stn. Steps To All Amenities! Ready to Move In! (id:54662)
Royal LePage Your Community Realty
1710 - 7165 Yonge Street
Markham, Ontario
Welcome to this bright and modern, furnished 1-bedroom condo in the highly sought-after World on Yonge. Featuring an open-concept layout with 9-ft ceilings, freshly painted interiors, and upgraded laminate flooring, this unit offers both style and functionality. The sleek kitchen boasts granite countertops, a contemporary backsplash, stainless steel appliances, and an undermount sink. Enjoy a beautiful west-facing view from your private balcony. This unit comes with one underground parking space conveniently located near the elevator. Direct access to an indoor shopping plaza with grocery stores, restaurants, banks, medical offices, and more - everything you need is just steps away. Easy access to TTC, Viva transit, and major highways, making commuting a breeze. Don't miss this fantastic opportunity book your showing today! (id:54662)
Royal LePage Terrequity Realty
817 - 195 Commerce Street
Vaughan, Ontario
Festival - Brand New Building (going through final construction stages) 1 Bedrooms / 1 bathrooms, facing EAST. Open concept kitchen living room 497sq.ft., ensuite laundry, stainless steel kitchen appliances included. Engineered hardwood floors, stone counter tops. **EXTRAS** Built-in fridge, dishwasher, stove, microwave, front loading washer and dryer, existing lights, AC, hardwood floors, window coverings. (id:54662)
RE/MAX Urban Toronto Team Realty Inc.
345 Raymerville Drive
Markham, Ontario
Welcome to 345 Raymerville Dr, a truly unique home in the highly sought-after Raymerville neighbourhood. Boasting approximately 3,000 sqft of living space, this stunning property includes a professionally finished basement with 2 bedrooms, a wet bar, and the potential for a second kitchen. Every detail has been carefully designed and upgraded with no expense spared.This home features one of the most functional layouts in the area, including a rare find of 4 ensuite private bathrooms on the second floor of each bedroom. The bright, spacious bedrooms offer ample natural light, and gleaming hardwood floors and pot lights enhance the interior.The open concept kitchen is a chefs dream with upgraded cabinetry, an island, quartz countertops and top-of-the-line appliances. Crown molding and a sun-drenched 18ft foyer with a skylight add elegance throughout the home. California shutters cover every window, and a separate entrance with direct access to the garage adds convenience. The exterior is just as impressive with a paved driveway, interlock details, and professional landscaping. A grand double door entrance with a glass porch makes a striking first impression.Located just steps from Markville High School, parks, shopping centers, the Go Train, public transit, and all essential amenities, this home offers both comfort and convenience in a prime location. (id:54662)
Century 21 Leading Edge Realty Inc.
Bsmt - 22 Daniel Bram Drive N
Vaughan, Ontario
""Rare Find"" Luxury Custom-Made Basement Apartment In A Very Quiet And Peaceful Neighborhood. Gorgeous & Spacious 1,600 Sqft 2-bedroom Basement Apartment With Pot Lights And Large Custom Chandeliers. Beautiful And Full Wall Chef's Kitchen With Double Sink And Big Island With Custom Pendant Lights. S/S Appliances, Granite Counter & Open Family Room With Large Fireplace. Very Bright With Large Windows. Separate New Laundry. (id:54662)
Century 21 Heritage Group Ltd.
2650 Innisfil Beach Road N
Innisfil, Ontario
Great Opportunity to Own 13.53 Acres of Land in Innisfil! Imagine The Possibilities, Residential Homes Near By. Located In Thriving Community, This Large 13+ Acre Lot Zoned Ep/Rec Is Close to All Amenities & Minutes from Lake Simcoe. Enjoy Nature Trails This Lot Consists of Treed & Opened Space. Attention All Hunters, And All Nature Enthusiasts This Property Qualified for Tax Exempt In 2020. Just 45 Minutes from Toronto. (id:54662)
Century 21 Smartway Realty Inc.
1008a - 9608 Yonge Street
Richmond Hill, Ontario
Luxury Living At The Grand Palace Condo In The Heart Of Richmond Hill! Stunning Bright 1Bdr+Den W/Unobstructed West Green View.9Ft Ceilings!Laminate T-Out. Modern Design Open Concept Layout! Master With His/Her Closet, Direct Excess To Bathroom. Spacious Den As A 2nd Bedroom Or Office! Gorgeous Kitchen W/ S/S Appliances,Granite C-Top,Glass Backsplash. Spacious Living Room W/Sliding Door To Balcony W/Bbq Gas Line. Amenities: Indoor Pool! Sauna! Gym! BBQ Allowed. Close To Hillcrest Mall, Restaurants, Wave Pool, Easy Access to Public Transit. Photos From Previous Listing. (id:54662)
Sutton Group-Admiral Realty Inc.
14 - 10 Old Colony Road
Richmond Hill, Ontario
Gorgeous Newly Renovated end unit Freehold Townhome In The Desirable Oak Ridges Community Of Richmond Hill. This is same as semi-detached. This Beautiful Sun-Filled 3 +1Bed 4 Bath Home Has Been Completely Transformed From Bottom Up With Quality Finishes, 1935sqft, totally separated two units. one is studio in the grand floor ,another one is 3 bedrooms in the main and second floor. great great income from studio. Newly Painted Throughout, Family Size kitchen With Brand New Quartz Countertop, Backsplash, Cozy Living Room With Limitation Fireplace, Laminate Floor Main Floor(2024), Powder Room(2024), Master Room 4 Piece Ensuite(2024), Washroom 2nd floor(2024), W/O Basement. Cook Top(2024), 2 sets of laundry, Furnace (2021), Ac(2017), Roof(2017), Ample Backyard With Large Deck.. Great Room Can Be Used As 4th Bedroom Or studio with own washer and dryer , own brand new bathroom and brand new small kitchen. Great Location, Close To High Ranking Schools (Bond Lake Public and Richmond Green Secondary School), Near Parks & Trails, Transit, Go Train, Highways, Shopping & Recreation Centre. This House Is A Must See - You Wont Be Disappointed! (id:54662)
Homelife Landmark Realty Inc.


