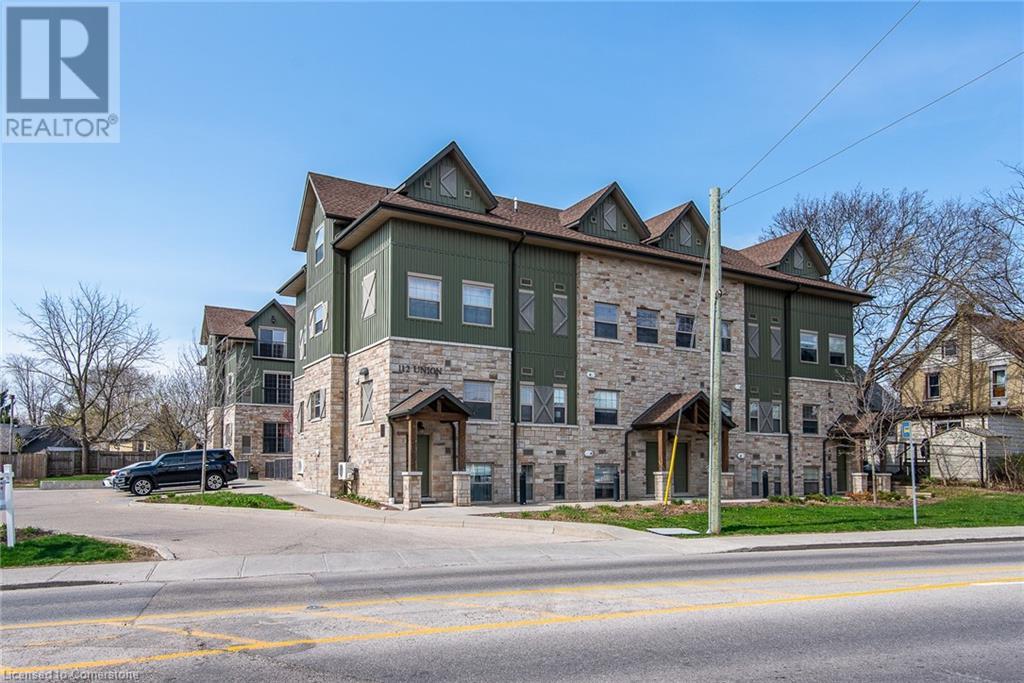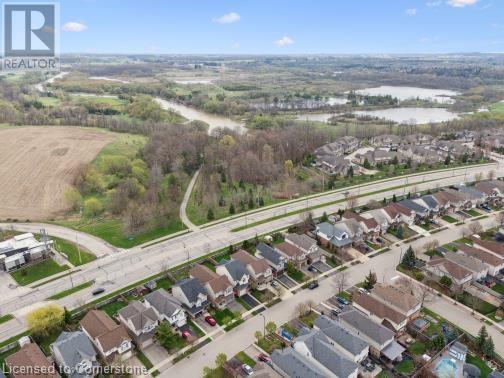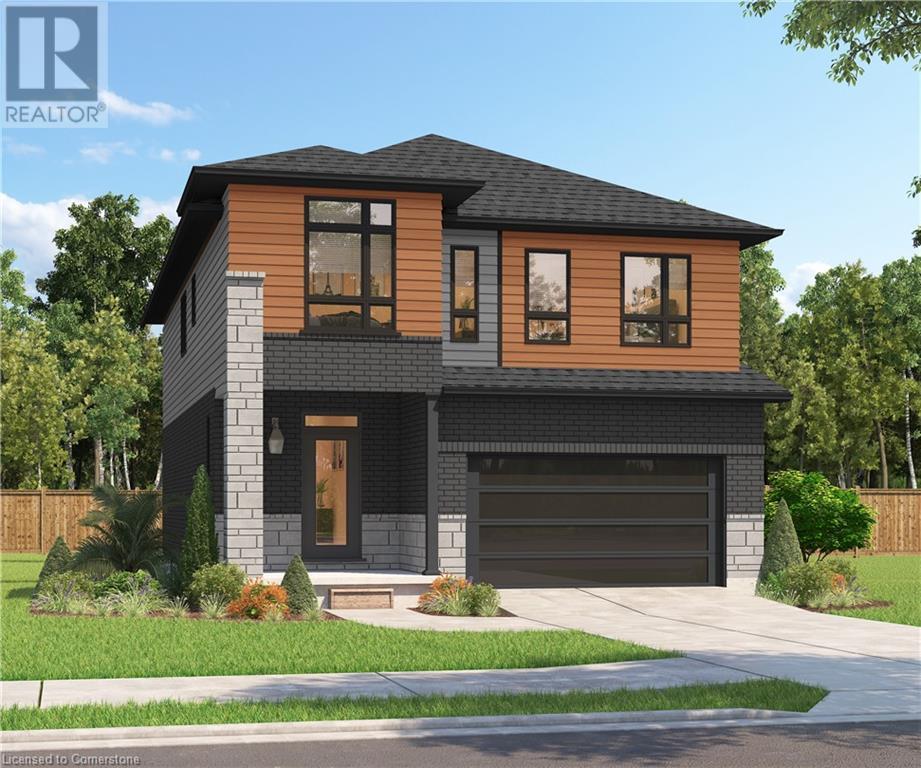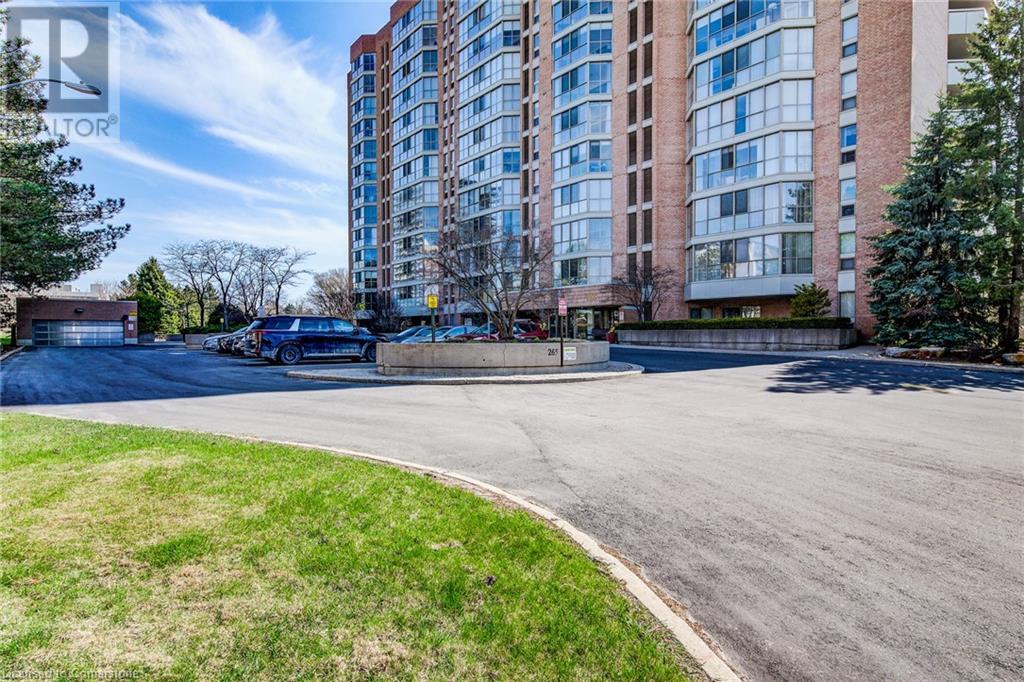153 Tait Crescent
Fergus, Ontario
Welcome home to 153 Tait Cres in the beautiful, small town of Fergus! This freehold, link-home in a prime location is sure to impress with 3 spacious bedrooms and 3 bathrooms! Perfectly situated close to schools, shopping, parks, and the local arena, you'll be close to everything you need. This move-in-ready property offers a bright and open main floor layout with walkout to a fully fenced backyard, perfect for family living and entertaining. The main floor also features an open kitchen with modern finishes and updated flooring. Fresh paint adds to the home’s clean and updated feel as well. Upstairs, you’ll find a truly impressive primary bedroom — spacious enough to be your personal retreat, complete with a walk-in closet. Two additional bedrooms feature the same beautiful flooring and generous closet space, including another walk-in! The basement is also finished with a bonus 2-piece bathroom located just off the cozy rec room. Plus, you’ll love the abundance of storage tucked into every corner. Note: This is a link home — meaning it does not share ANY shared interior walls with the neighboring houses. The connection is through the garage walls only, providing the privacy of a detached home with the value of a link design. Don't miss this one. Book your showing today! (id:59911)
Royal LePage Wolle Realty
112 Union Street E Unit# B104
Waterloo, Ontario
Modern Living in the Heart of Waterloo Nestled in the vibrant neighborhood of Uptown Waterloo, this sleek one-bedroom condo offers the perfect blend of convenience and contemporary style. Just steps from the scenic Spur Line Trail, you'll enjoy easy access to nature while being minutes from everyday essentials. The surrounding area buzzes with energy—shopping districts, cozy cafes, and diverse dining options are all within walking distance. Transportation couldn't be easier with the LRT station nearby, bus routes right outside your door, and quick highway access for longer journeys. Step inside to discover a thoughtfully designed 725 square foot space that's completely carpet-free (your vacuum cleaner can finally retire!). The open-concept layout maximizes every inch, creating a flowing environment perfect for both relaxing and entertaining. The kitchen shines with modern quartz countertops and sleek stainless-steel appliances, making meal prep a pleasure. Large windows throughout flood the space with natural light, creating a bright, welcoming atmosphere year-round. (id:59911)
RE/MAX Twin City Realty Inc.
46 Lowell Street N
Cambridge, Ontario
Stunning Custom-Built Home in a Family-Friendly Neighbourhood! This beautifully crafted 2-storey home offers over 2,100 sq ft of carpet-free living space with quality finishes throughout. Located on a spacious 33' x 140' lot, this property is just steps from schools, parks, and all amenities—perfect for growing families. The main floor features an open-concept layout with 9' ceilings, oversized windows, and dynamic lighting. The family room seamlessly connects to a modern kitchen complete with quartz countertops, stainless steel appliances, a breakfast bar, and a walk-in pantry. Walk out through sliding doors to a pool-sized backyard—ideal for entertaining and relaxing. Upstairs, enjoy tray ceilings, 4 generously sized bedrooms, including a luxurious primary suite with a freestanding tub and elegant ensuite.The fully finished lower level offers a separate 1-bedroom in-law suite with its own laundry—perfect for extended family or rental potential.Additional highlights include parking for 4 vehicles plus a garage, bright and airy interiors, and thoughtful design at every turn. This home is the perfect blend of style, function, and location—don’t miss your chance to view it! (id:59911)
RE/MAX Twin City Realty Inc. Brokerage-2
751 Grand Banks Drive
Waterloo, Ontario
Spacious 4 beds and 3.5 baths single detached home with naturally bright finished walkout basement in Waterloo's desirable East Bridge location, total 3,314 sq ft of living space. Lovely great room with custom built entertainment centre and gas fireplace plus sliders to a large deck with panoramic countryside view! Open concept main floor features Spacious peninsula kitchen with ample cabinets and hardwood floors, enjoying the separate formal dining room for friends and family gatherings in the years to come. Upper level offers 4 sizable bedrooms, 2 full bathrooms and the laundry sets for your convenience. Master bedroom features a 6pc en-suite with jacuzzi tub, and a walk-in closet, and don't forget to check out the amazing views through both windows. The fully finished basement offers a huge rec-room, a 3pc bathroom, a bonus room or a den, and lots of storage space. Recent Updates: Freshly painted master bedroom and ensuite. Brand new light fixtures installed in the foyer, kitchen, and master bedroom. AC & Furnace 2019, Water softener 2023, Hot Water Heater (Owned) 2019, Roof 2019. Within walking distance to schools, trails, RIM Park, Grey Silo Golf Course. A short drive to the expressway, Conestoga Mall, both Universities and all other major amenities. (id:59911)
Royal LePage Peaceland Realty
15 Parkhaven Drive
St. Jacobs, Ontario
Open House Sat & Sun 2-4pm. Inviting 4,000 sq ft home in the charming community of St. Jacobs. Notable updates include new flooring throughout, featuring luxury plank on the main level, a new furnace (2025), updated roof (2024), and updated rear windows. Step onto the welcoming front porch and enter through a spacious foyer. The generously sized living room captivates with dramatic 17-foot ceilings, abundant natural light, and cozy gas fireplace. Host unforgettable gatherings in the spacious dining room, with elegant tray ceilings. The open-concept kitchen, highlighted by granite countertops, seamlessly connects to a bright breakfast area, perfect for family meals. Step outside through French doors onto an expansive deck with covered seating area, overlooking a low-maintenance, fully-fenced yard complete with custom corner shed. Ascend the regal staircase to an airy mezzanine, ideal as an office or tranquil reading nook. Storage is abundant, with double closets in the foyer, triple closets near the garage, multiple linen closets, and a substantial basement storage room with shelves. The primary suite offers a spacious walk-in closet and ensuite featuring a soaker tub, separate shower, and double vanity. 2 additional bedrooms, a 4-pc family bathroom, and convenient upper-level laundry with ample storage round out the 2nd floor. The fully-finished basement includes a theatre room, kitchenette, versatile space for a home gym/games area, and 4th bedroom with a convenient dual-access ensuite. Enjoy peaceful country living with modern conveniences just minutes away. Explore local artisan shops, vibrant seasonal festivals, or the famous St. Jacobs Farmers' Market, only 4 min drive. Take picturesque walks/bike rides along the scenic Conestogo River, or catch a live performance at the Festival Theatre. With quick highway access connecting you to Kitchener, hwy 401, shopping, dining, and more, this location blends tranquility with practicality. (id:59911)
Keller Williams Innovation Realty
196 Benninger Drive
Kitchener, Ontario
OPEN HOUSE SAT & SUN 1–4 PM AT 546 BENNINGER. Fraser Model — Generational Living at Its Finest. Step into the Fraser Model, a 2,280 sq. ft. masterpiece tailored for multi-generational families. Designed with high-end finishes, the Fraser features 9’ ceilings and 8’ doors on the main floor, engineered hardwood flooring, and a stunning quartz kitchen with an extended breakfast bar. Enjoy four spacious bedrooms, including two primary suites with private ensuites and a Jack and Jill bathroom for unmatched convenience. An extended 8' garage door and central air conditioning are included for modern living comfort. The open-concept layout flows beautifully into a gourmet kitchen with soft-close cabinetry and extended uppers. Set on a premium walkout lot, with a basement rough-in and HRV system, the Fraser offers endless customization potential. (id:59911)
RE/MAX Real Estate Centre Inc. Brokerage-3
RE/MAX Real Estate Centre Inc.
204 Benninger Drive
Kitchener, Ontario
OPEN HOUSE SAT & SUN 1–4 PM AT 546 BENNINGER. Spacious, Modern & Smartly Designed. Discover the Gill Model, boasting 2,395 sq. ft. of style and substance. High-end inclusions such as 9' main floor ceilings, engineered hardwood floors, 8' interior doors, and quartz surfaces in the kitchen and bathrooms make a bold statement. The huge walk-in pantry and soft-close kitchen cabinetry with extended uppers enhance functionality. Ceramic tiles in all baths and the laundry room add elegance. A tiled ensuite shower with a frameless glass door, central air, and HRV system complete the package. Enjoy the flexibility of the unfinished walkout basement, perfect for an in-law suite or recreation room. (id:59911)
RE/MAX Real Estate Centre Inc. Brokerage-3
RE/MAX Real Estate Centre Inc.
200 Benninger Drive
Kitchener, Ontario
OPEN HOUSE SAT & SUN 1–4 PM AT 546 BENNINGER. Perfect for Multi-Generational Families. Welcome to the Foxdale Model, offering 2,280 sq. ft. of thoughtful design and upscale features. The Foxdale impresses with 9’ ceilings and engineered hardwood floors on the main level, quartz countertops throughout the kitchen and baths, and an elegant quartz backsplash. Featuring four bedrooms, two primary ensuites, and a Jack and Jill bathroom, it's a true generational home. Additional highlights include soft-close kitchen cabinets, upper laundry cabinetry, a tiled ensuite shower with glass enclosure, central air conditioning, and a walkout basement with rough-in for future customization. (id:59911)
RE/MAX Real Estate Centre Inc. Brokerage-3
RE/MAX Real Estate Centre Inc.
208 Benninger Drive
Kitchener, Ontario
OPEN HOUSE SAT & SUN 1–4 PM AT 546 BENNINGER. Style Meets Comfort. The Hudson Model offers 2,335 sq. ft. of comfortable elegance, with 9’ ceilings and engineered hardwood floors gracing the main floor. Stylish quartz countertops, a quartz backsplash, and extended kitchen uppers bring the heart of the home to life. Featuring four large bedrooms, 2.5 baths, and a 2-car garage with an extended 8' garage door, the Hudson includes thoughtful details like soft-close cabinetry, a tiled ensuite shower with glass, ceramic tile floors in bathrooms and laundry, central air conditioning, and a rough-in for a basement bathroom. The walkout lot provides seamless indoor-outdoor living. (id:59911)
RE/MAX Real Estate Centre Inc. Brokerage-3
RE/MAX Real Estate Centre Inc.
231 Heritage Drive
Kitchener, Ontario
Welcome to 231 Heritage Drive, Kitchener — a beautifully updated semi backsplit offering comfort, convenience, and modern finishes. Featuring brand new flooring throughout main floor and upstairs, a updated kitchen with new counters and stylish backsplash, this 3-bedroom, 2-bathroom home is perfect for first-time buyers, investors, or those looking to downsize. The main level boasts a bright and functional living/dining area and a refreshed galley kitchen. Upstairs, you’ll find three generous bedrooms and a full bathroom. The lower level offers a cozy rec room and second bathroom, while the basement provides a spacious area ideal for a games room, office, or additional storage, along with laundry facilities. Step outside to a fully fenced backyard with mature trees, landscaped gardens, and room to relax or entertain. Additional features include an accessible front entrance ramp and parking for two vehicles. Ideally located near parks, schools, shopping, and public transit. Book your private showing today! (id:59911)
Keller Williams Innovation Realty
9488 Wellington Road 124
Erin, Ontario
Updated 3-Bedroom Home with Privacy and Charm in Erin, ON! Nestled on a spacious third of an acre just beyond the heart of Erin, this delightful one-and-a-half-storey home combines peaceful living with everyday convenience. With protected conservation land right behind, you'll be treated to stunning, unobstructed views and lasting privacy in your own backyard retreat. Inside, you'll find 3 spacious bedrooms and 2 bathrooms, including an ensuite off the primary bedroom. The entire home has been fully renovated and freshly painted, with a newly updated kitchen and bathrooms that combine modern style with everyday comfort. Over the past 6 years, the windows have been replaced, and new exterior siding has been added. Plus, a brand-new roof in 2025 adds a refreshed look and improved energy efficiency. Outside, the property truly shines. The detached, heated, and insulated 2-car garage/shop offers 11’ ceilings, making it perfect for vehicles, projects, or even the possibility of installing a car lift. This garage provides an exceptional level of functionality not often found in this price range. The large paved driveway can accommodate multiple cars, work vehicles, or even a transport truck and trailer. The expansive backyard features a large deck, a cabana, and a hot tub—ideal for relaxing or entertaining guests. There's also plenty of space to expand and create your dream outdoor retreat. This charming retreat is only 30 minutes from the 401 and the Greater Toronto Area (GTA), striking the ideal balance between seclusion and convenience. Families will appreciate the nearby schools, all just a short drive away. This property offers exceptional value with the combination of a beautifully updated home, a spacious detached garage/shop, and a private setting—an opportunity you won’t find elsewhere! (id:59911)
Real Broker Ontario Ltd.
265 Westcourt Place Unit# 509
Waterloo, Ontario
Right-sizing made easy in this well-maintained condo! This bright and inviting 1-bedroom, 1-bath unit on the 5th floor is sure to impress. The kitchen is perfectly located for convenient grocery drop-off, while large windows flood the space with natural light and offer serene views of mature trees. The open-concept dining and living areas are ideal for entertaining. An additional space that could be used for an office or den. The spacious primary bedroom is complemented by a 4-piece bathroom just steps away. Enjoy the added convenience of in-suite laundry with extra storage space, plus a separate storage locker. The building boasts a range of fantastic amenities, including a party room, guest suite, car wash station, gym, library, long with a communal garden and more. All this, just a short walk from Uptown Waterloo, parks, and everything you need! (id:59911)
Peak Realty Ltd.











