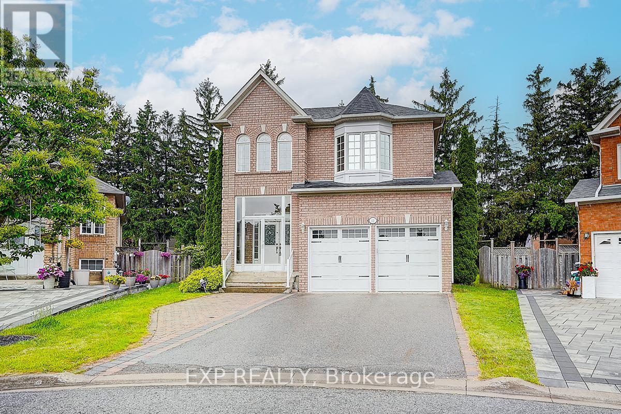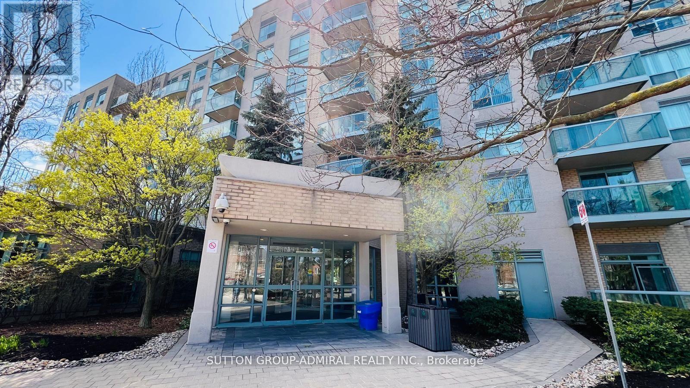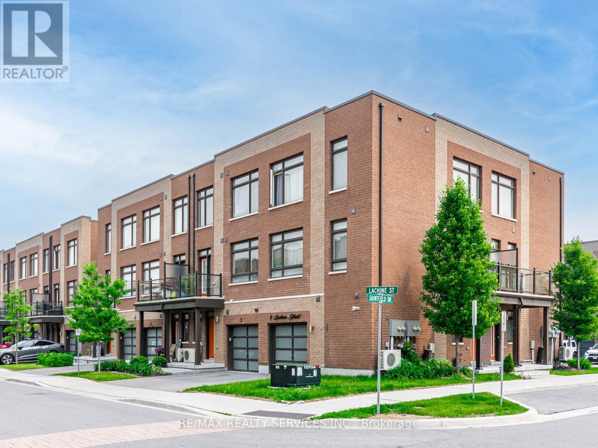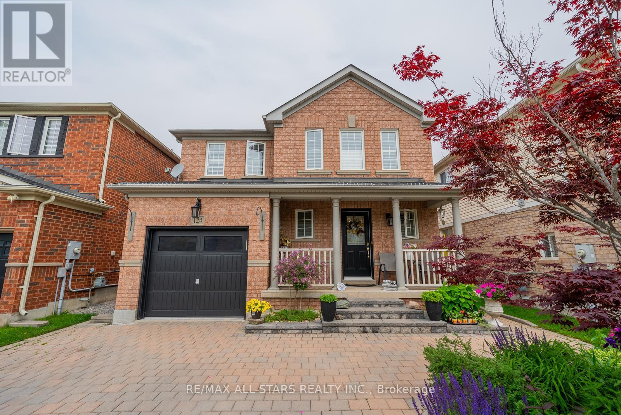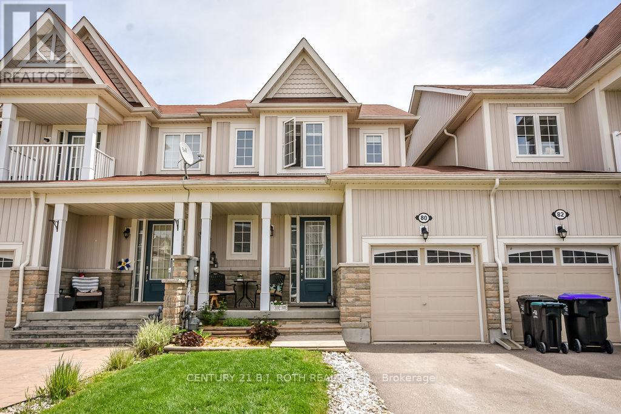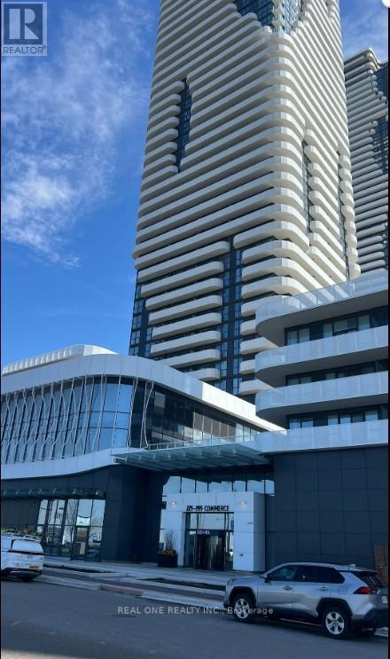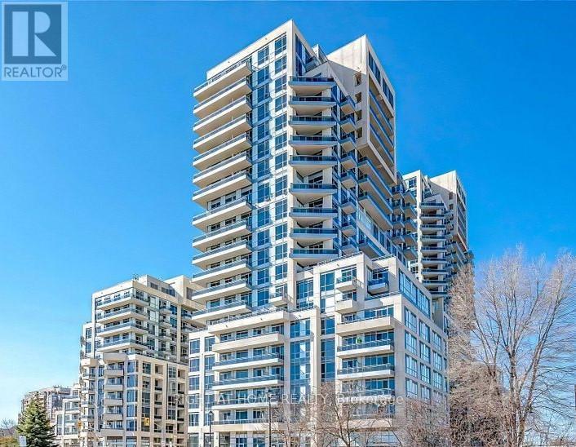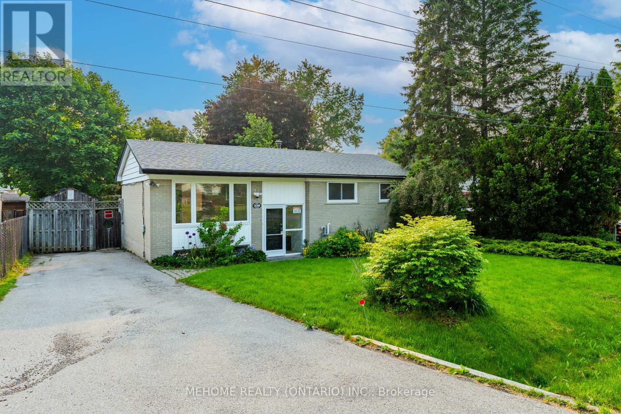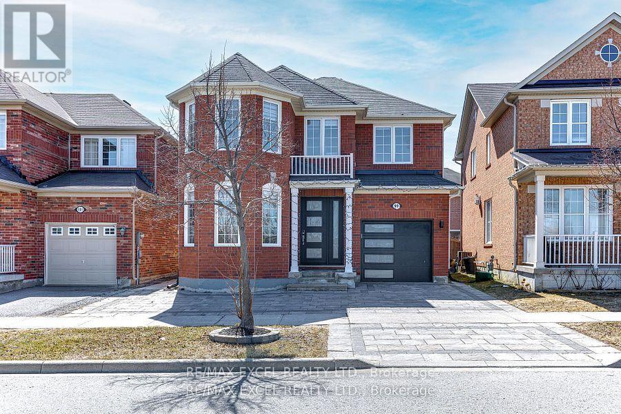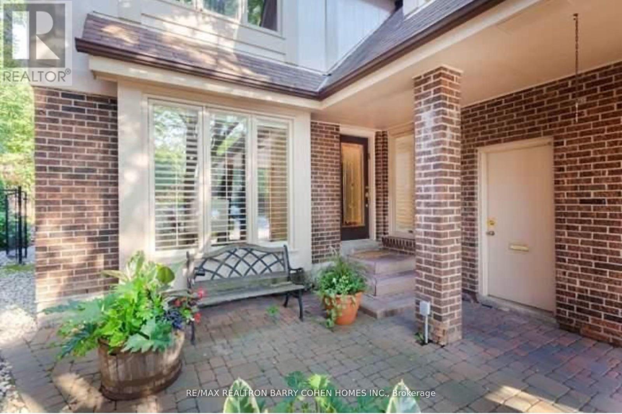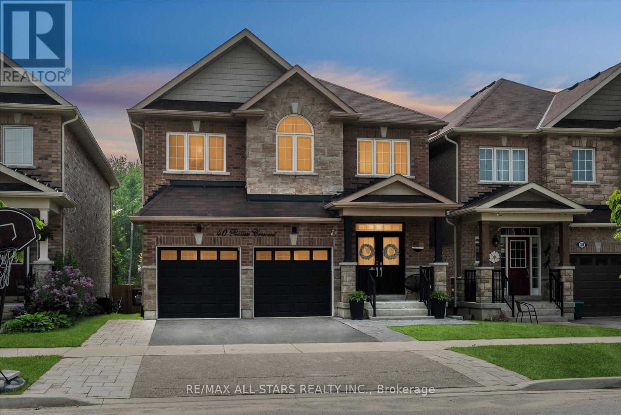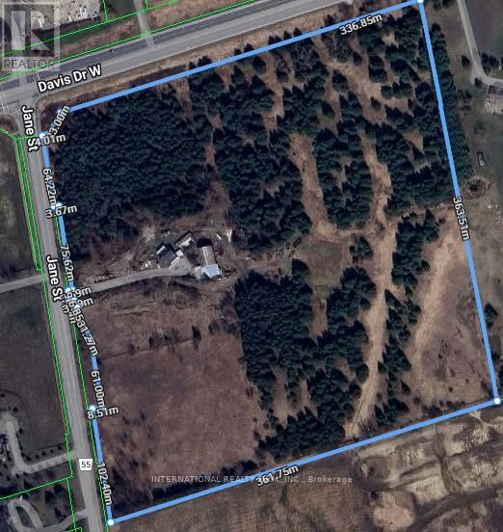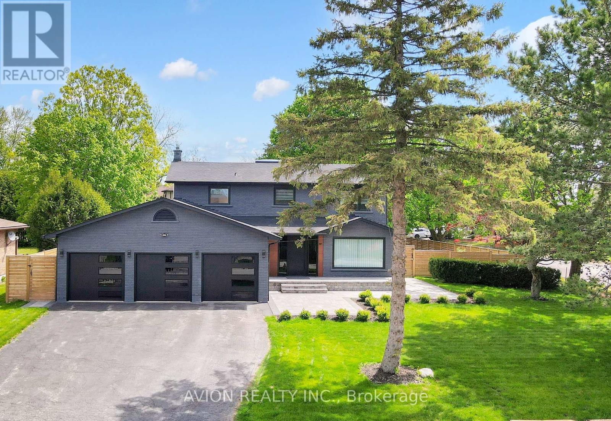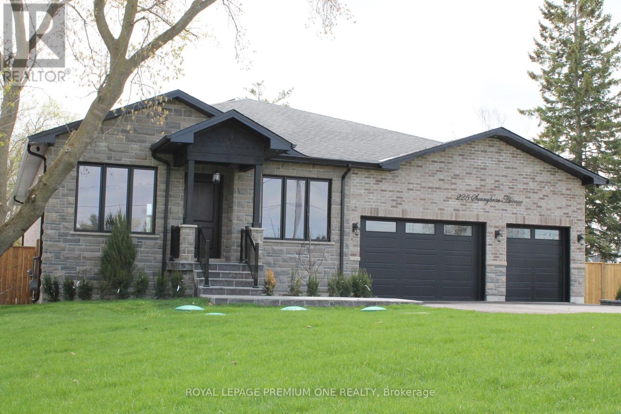12 Tormina Court
Markham, Ontario
One Of The Best Designed Home In Markham's High Demand Location! Stunning 3-Bedroom DetachedHome With 9' Ceilings In Milliken Mills East! This Beautifully Maintained Home FeaturesHardwood Flooring Throughout Both The Main And Second Floors, Complemented By An Abundance OfPot Lights On The Main Level. Enjoy Natural Light Flowing Through The Open-ConceptLayout.Large backyard with endless waiting to be discovered. Lots Of Care Both Inside & Out!Whether You're Looking For The Perfect Family Home Or An Investor, This Home Is Ideal! ThisHome Is Your Canvas, Design And Add Your Own Personal Touch To Create Your Perfect Home.PrimeLocation Just Minutes From Pacific Mall, Milliken GO Station, Parks, Top-Rated Schools,Shopping, And Transit. Dont Miss This Opportunity! (id:59911)
Exp Realty
Ph18 - 3 Ellesmere Street
Richmond Hill, Ontario
Bright Corner Penthouse Unit In High-Demand Area. Floor To Ceiling Windows In Bedrooms. Two Underground Parking Spots! One Locker. Steps To Yonge, Richmond Hill Centre, Go Station, Viva, Hillcrest Mall, Shops, Restaurants Mins To Hwy 7/407/404. Balcony With Stunning View. (id:59911)
Sutton Group-Admiral Realty Inc.
5 Lachine Street
Vaughan, Ontario
Welcome to Woodbridge Park where comfort meets convenience. This bright and modern 2-bedroom + den townhome is thoughtfully designed with stylish finishes like quartz counters, extended kitchen cabinets, and an oak staircase. Enjoy your morning coffee or unwind after a long day on the spacious balcony off the living room. The versatile den is perfect for your work-from-home setup or reading nook. Comes with 2 parking spots and is just minutes to schools, shopping, transit, and major highways 407, 427, 400 & 401. A place you'll be proud to call home. Utilities not included (id:59911)
RE/MAX Realty Services Inc.
124 Richard Coulson Crescent
Whitchurch-Stouffville, Ontario
Welcome to 124 Richard Coulson Crescent a beautifully maintained family home in the heart of Stouffville, where exceptional curb appeal and everyday comfort meet. The professionally landscaped front yard, upgraded interlocking, and inviting entryway set the tone from the moment you arrive. Inside, the bright and functional main floor offers an ideal layout with sun-filled principal rooms and a spacious kitchen featuring ample cabinetry, generous counter space, and a clear view of the lush, private backyard.Upstairs, you'll find three generous bedrooms, including a serene primary suite with a walk-in closet and an updated ensuite. A versatile loft provides additional living space, perfect for a home office, study area, or cozy lounge. The additional bedrooms share a well-appointed 4-piece bathroom. The fully finished basement offers even more space with a powder room and an open-concept layout ideal for a media room, gym, guest suite, or play area.Step outside to a backyard oasis featuring a covered deck, manicured lawn, and mature greenery, perfect for entertaining, summer BBQs, or peaceful mornings. Situated in one of Stouffvilles most sought-after neighbourhoods, this home is close to top schools, scenic parks, shops, transit, and all the charm of downtown Stouffville. (id:59911)
RE/MAX All-Stars Realty Inc.
80 Blanchard Crescent
Essa, Ontario
This is the one! 3 Bedroom, 2 Bathroom Townhouse Backs Onto A Ravine & Has A Finished Rec Room And 3 Piece Bathroom In The Basement. The Great Room Features 9 Ft Ceilings, Built In Shelving, And Feels Bright And Open. Gas Bbq Hook-Up. Entrance From House To Garage. (id:59911)
Century 21 B.j. Roth Realty Ltd.
4905 - 225 Commerce Street
Vaughan, Ontario
Available July 1st! Located on the 49th floor, this bright and spacious 1+1 bedroom unit features unobstructed views of Lake Ontario and the CN Tower. The functional den can be used as a second bedroom, home office, or study. Laminate flooring throughout Floor-to-ceiling windows in both the bedroom and living room maximize natural light Open-concept kitchen with walkout to a large private balcony South exposure offers plenty of sunshine all day long. Enjoy unmatched access to the Vaughan Metropolitan Centre, just steps away from the subway, major highways (400, 407 & 7), and top amenities like Costco, IKEA, Cineplex, Vaughan Mills, and York University. (id:59911)
Real One Realty Inc.
1610a - 9608 Yonge Street
Richmond Hill, Ontario
Welcome to this absolutely breathtaking 1+1 bedroom condo located in the prestigious and highly sought after Grand Palace Condominiums in the heart of Richmond Hill! The exceptional floor plan features chic finishings and masterful design including smooth finished 9 ceilings, upgraded baseboards and doors, premium 12x48 tiles, granite countertops, stylish light fixtures and pot-lights, under-mount cabinet lighting, full-size stainless steel appliances and so much more! The open concept kitchen and living room design is flooded with natural light and features direct access to the additional 108 sq. ft. balcony through the oversized floor-to-ceiling doors. The spacious primary bedroom boasts a generous sized closet with built-in storage, stunning natural light through the palatial floor-to-ceiling windows overlooking skyline and access to the beautifully upgraded top-to-bottom 3-piece washroom. The gorgeous semi-ensuite washroom features upgraded in-floor heating, a stunning frameless glass shower, upgraded tile throughout and a double drawer vanity offering a truly spa-like experience. The excellent floor plan is complete with a spacious den with endless possibilities, an in suite laundry closet with added room for storage and a spacious front entrance with a double door closet! #1610A truly has it all with 1 underground parking space, an owned locker for extra storage and access to all amazing luxury amenities including 24/7 concierge, security card access at all entrances, visitor parking, gym, fitness studio, indoor swimming pool, whirlpool and saunas, guest suites, conference centre, and the party room opening onto an outdoor terrace! Conveniently located in a high demand area 9608 Yonge Street has access to public transit right out its front doors and is close to Highway 404 and Highway 407, Go Train, parks, shops, top ranked schools, restaurants, shopping and so much more! (id:59911)
Main Street Realty Ltd.
602 - 9205 Yonge Street
Richmond Hill, Ontario
The Beverly Hills Resort Residences Spacious 1+Den Welcome to this sun-filled 1 Bedroom + Den suite in the Beverly Hills Resort Residences, offering a rare and highly functional layout. The spacious Den can be used as a home office or second bedroom, ideal for modern living. Enjoy 9-ft ceilings, floor-to-ceiling windows with open Yonge Street views. The open-concept kitchen is outfitted with granite countertops, upgraded tall cabinets, and a designer backsplash perfectly combining style and function. This unit includes one parking space and a locker .Amenities including 24-hour concierge, indoor and outdoor pools, rooftop patios, a fully renovated fitness and Pilates studio, sauna, hot tub, and media/theatre room. Exceptional location just steps from Hillcrest Mall, parks, top-rated schools, restaurants, and public transit. (id:59911)
Right At Home Realty
230 East Street
East Gwillimbury, Ontario
Welcome to this well-maintained, solid brick bungalow in the heart of Holland Landing! This charming 3-bedroom, 2-bath home offers a bright layout with new flooring throughout and fresh paint. Enjoy the renovated main bathroom, and walk out from the dining room to a spacious deck overlooking a large, fully fenced backyard oasis filled with mature trees and perennial gardens. The finished basement features a cozy family room with a fireplace and space for a home gym or hobby area. New flooring and fresh paint throughout. Located in a quiet, established neighborhood close to parks, golf, and the scenic Nokiidaa Trail perfect for walking or biking. Just minutes to Newmarket, schools, and all amenities. This is a rare opportunity to own a lovingly cared-for home with timeless character and modern comfort! (id:59911)
Mehome Realty (Ontario) Inc.
1129 Lindy Lane
Innisfil, Ontario
"Love where you live!"! Welcome to this beautifully updated home nestled in wonderful waterfront community with steps to Lake Simcoe, Cooks Bay Marina and the golf course. This sweet home features tons of upgrades and a potential for builders with a lovely lot and no neighbors at the back. Step inside the cute home to discover a bright, open concept layout featuring modern finishes and abundance of natural light. The renovated kitchen boasts newer cabinetry, granite counter tops, ss appliances and porcelain floor, making it ideal for everyday living and entertaining alike. The kitchen is combined with a dining room offering w/o to 16x11 feet solid, covered deck overlooking huge backyard with fruit trees, vegetable garden and an amazing built in custom stone outdoor oven/bbq (built with a permit). On the ground level you will find two good size bedrooms and the spa-like modern bathroom. The house is heated with a gas stove and separately zoned thermostatically controlled electric wall heaters. This is a perfect neighborhood for young families and retirees alike. Close to the lake, marina with a private docking, shopping, restaurants, schools, golf, ice fishing & more. Just move in and enjoy! (id:59911)
Right At Home Realty
99 James Parrott Avenue
Markham, Ontario
Excellent Location! Fully Renovated with $$$ Upgrades! Expansive 34.5 Ft Frontage! Detached Home with Park View in the Highly Sought-After Wismer Community. This Bright & Spacious Home Features a Freshly Painted Interior, Smooth Ceilings, and Abundant Potlights (2023). The Upgraded Kitchen (2023) Boasts Brand New Floor Tiles, Custom Cabinets, Quartz Countertops, & Stainless Steel Appliances.The Amazing-Sized Primary Bedroom Includes a Walk-In Closet & 5-Piece Ensuite! The Second Floor Offers 4 Spacious Bedrooms & 2 Bathrooms. Hassle-Free Upstairs Laundry Room. A Professionally Finished Basement with An Extra Ensuite(2023) Features New Paint, Flooring & Potlights (2023), Offering Additional Living Space. Exterior Upgrades Include an All-Brick Widened Driveway and Backyard Space, Enhancing Curb Appeal. Garage Door (2024), Roof Insulation (2023), A Newer A/C Unit (2024) Ensures Year-Round Comfort. Prime Location! Close to Top-Ranked Schools, Parks, Trails, GO Station, Markville Mall, Grocery Stores, Restaurants & More! Don't Miss This Rare Opportunity! School Zone in 2025 : Bur Oak S.S, Milliken Mills H.S, Bill Hogarth S.S. and Unionville H.S (Art). (id:59911)
RE/MAX Excel Realty Ltd.
20 Grosvenor Court
Markham, Ontario
Situated On A Safe And Quiet Cul-De-Sac In Desirable Bayview Country Club Estates And Within A Top-Rated School District. This Home Offers Both Privacy And Convenience For Families, Spanning Over 3800 Sqft. Luxurious Living Space With Finished Basement On An Almost 5000 Sqft. Pie Shaped Lot. Beautiful Marble And Hardwood Floors On The Main Level, With Brand-New Pot Lights Throughout All Levels. A Practical Layout Boasting A Formal Living Room With Floor-To-Ceiling Windows Covered By California Shutters, And A Decent-Sized Dining Room Overlooking A Sunken Family Room With A Striking Marble Fireplace, Which Adds To The Home's Inviting Atmosphere. The Spacious Gourmet Kitchen, Featuring Rich Granite Countertops, A Centre Island, And Built-In Appliances, Is Ideal For Both Family Meals And Entertaining, With A Walkout To A Beautiful Backyard Oasis. Upgraded With An Expanded Wooden Deck And Gorgeous Mature Trees. Upstairs, All Bathrooms Have Been Thoughtfully Renovated, Including A Common Washroom That Boasts A Complete Makeover With A Brand-New Tub. The Luxurious Primary Suite Includes A Large Walk-In Closet And 5 Pcs Ensuite That Offers A True Retreat. The Basement And Stairs Have Been Newly Carpeted, Adding To The Home's Fresh, Polished Feel. The Outdoor Space Is Equally Impressive, With Mature Trees, Stunning Landscaping, And A Large Deck Creating The Perfect Setting For Outdoor Relaxation. (id:59911)
RE/MAX Realtron Barry Cohen Homes Inc.
Ph2004e - 20 Gatineau Drive
Vaughan, Ontario
Experience unparalleled luxury in this exceptional corner penthouse suite at the highly coveted D'or Condominium in the heart of Thornhill. Boasting approx. 2,000 sq ft of exquisitely designed living space, this bright and spacious 3-bedroom, 3-bath suite features 10 ft ceilings, floor-to-ceiling windows, automatic blinds, and south-facing views. Two large balconies offer stunning panoramic vistas. Extensively upgraded throughout, the unit includes a custom chefs kitchen equipped with high-end stainless steel appliances, built-in cabinetry, quartz countertops, and a full-size walk-in pantry. Enjoy elegant millwork and built-ins in the family room and primary suite. The primary bedroom retreat features a generous walk-in closet and a beautifully appointed ensuite bath. The fantastic open-concept layout provides exceptional flow and natural light throughout, ideal for entertaining and everyday living. Additional features include pot lights throughout, a custom backsplash and counters, and an additional built-in pantry with a secondary fridge. The oversized primary bedroom offers direct access to one of two large private balconies. Every detail has been thoughtfully designed, blending functionality and luxury seamlessly. Residents enjoy a full suite of resort-style amenities, including an indoor pool, sauna, steam room, fitness and yoga studios, party room, private theatre, guest suites, and 24/7 concierge service. Perfectly situated just minutes from Promenade Mall, top-rated schools, parks, and public transit, with easy access to shopping, dining, community centres, and major highways, this is Thornhill living at its absolute finest. (id:59911)
Forest Hill Real Estate Inc.
40 Prosser Crescent
Georgina, Ontario
Welcome to this stunning 4-bedroom, 4-bathroom home located in a sought-after, family-friendly neighbourhood. Thoughtfully designed with modern elegance, this home boasts a spacious layout and stylish finishes throughout.The heart of the home is a sleek, contemporary kitchen featuring a built-in oven, breakfast bar, modern cabinetry, and large windows that fill the space with natural light. The adjacent family room offers a cozy gas fireplace framed by custom built-in shelving and overlooks the backyard perfect for gathering and relaxing. Hardwood flooring runs throughout the home, adding warmth and sophistication. Upstairs, each of the four generously sized bedrooms has access to its own bathroom, offering ultimate convenience and privacy. The primary suite features a luxurious 4-piece ensuite, an oversized walk-in closet, and large windows. Two additional bedrooms feature eye-catching custom feature walls.The second-floor laundry room adds functionality to daily living, while the unfinished basement with above-grade windows presents a blank canvas for your dream rec room, home gym, or in-law suite. Enjoy outdoor living with an interlock patio in the fully fenced backyard ideal for summer BBQs and relaxation. The home also features a custom interlock front walkway, a 2-car garage, and a double driveway. Located minutes from schools, the library, pool, the Black River, and Lake Simcoe and just 15 minutes to Hwy 404 and 5 minutes to Hwy 48. This is the perfect blend of luxury, location, and lifestyle. Don't miss your chance to make this exceptional property your new home! **Offers Welcome Anytime!** (id:59911)
RE/MAX All-Stars Realty Inc.
12 - 11 Plaisance Road
Richmond Hill, Ontario
Pride Of Ownership, Well Maintained Home! The most sought-after layout in the complex. A Very Large and Bright 3 Bdrm Townhome with a w-out To Private Backyard, 3 storey, large Kitchen with Ceramic Backsplash, Under-Cabinet Lighting. Separate Dining room Overlooking Living room with 10.5' Ceilings, Tall Windows (all windows 2018), Built-in Bookcases and w-out to Balcony (2023). Semi-Ensuite Prim Bdrm. Excellent Location: Yonge & Carville, next to Hillcrest Mall. Close To Schools, Transportation (VIVA, YRT, GO), Parks, Hospital and Shopping! Minutes To Several Major highways. (id:59911)
Royal LePage Signature Realty
17455 Jane Street
King, Ontario
Don't miss this great opportunity!! Prime location (Jane St & Hwy 9/Davis St) corner lot in King Township. Approx 32 Acres and two Road Frontages. 1200 Feet Frontage on Davis Rd W and 1200 Feet Frontage on Jane Street. 40x50 Barn with two levels, 40x30 Workshop with Hydro and Heat (Propane). Minutes to Highway 400 and downtown New Market. In the ORM. Needs TLC. Sold As is. Sellers/Listing Brokerage Do Not Warrant the Retrofit Status of the structures. (id:59911)
International Realty Firm
1 Rosegarden Crescent
Richmond Hill, Ontario
Don't Miss Out On This truly unique house in Oak Ridges! FULLY RENOVATED from top to bottom, boasts total 4+2 bedrooms[ 4 Ensuite ] and 7 bathrooms, bright house with skylight, Modern Kitchen with nice island, Custom Wine Cellar, engineered hardwood, big windows ,three garages and a huge driveway, beautiful fence, professional landscape & deck! 200 Amp electrical panel and separate laundry facilities and a lot more upgrades. The fully finished basement with a separate entrance, adds incredible value with 2 Ensuite , Living room plus powder room, and additional kitchen! Ideal for extra Rental Income! Designed to maximize natural light, this home offers a welcoming and cheerful atmosphere. Beyond its bright interior, you'll find a deep sense of peace as the home and backyard are nestled within nature. You'll often spot blue jays, cardinals, rabbits, and squirrels, adding to the natural charm. Creating a serene private oasis! (id:59911)
Avion Realty Inc.
4702 - 195 Commerce Street
Vaughan, Ontario
Elevated living in the heart of Vaughan! This stunning 1-bedroom, 1bath suite soars above the city on the 40th floor, offering breathtaking panoramic views and an abundance of natural light through floor-to-ceiling windows. With 5 of well-designed space, enjoy an open-concept layout, modern finishes, and a sleek kitchen equipped with [insert appliance/features]. The private balcony is perfect for morning coffee or evening sunsets. Residents enjoy premium amenities including a fitness centre, party room, concierge service, and more. Located just steps from transit, shops, dining, and parks this is urban living at its finest. (id:59911)
Century 21 Atria Realty Inc.
45 Retreat Boulevard
Vaughan, Ontario
Welcome to 45 Retreat Blvd! This beautifully maintained single detached home is located in one of Woodbridge's most sought-after and family-friendly neighbourhoods, Vellore Village. Perfectly blending comfort and convenience, this home offers everything you need for modern living. The main floor feature a bright and airy layout with an eat-in kitchen, spacious dining area, and comfortable living room - perfect for entertaining or family gatherings, along with sliding doors leading to your private, fully fenced yard complete with a large deck and shed. On the upper level you have the primary bedroom which features a walk-in closet and a private ensuite bath, while the two additional bedrooms are generously sized with large closets, and the entire area is full of natural light from oversized windows. The finished basement includes a kitchen, living area and separate entrance making it a perfect set up for in-laws, guests, or rental potential. Located close to top-rated schools, parks, shopping, restaurants, transit, and major highways (400), this move-in-ready home is perfect for families, investors, or anyone looking to enjoy all that Vellore Village has to offer. Call your favourite realtor and book your private showing today!!! (id:59911)
RE/MAX Twin City Realty Inc.
225 Sunnybrae Avenue
Innisfil, Ontario
Welcome to this stunning, modern, bright, spacious open concept new custom-built bungalow that exudes timeless elegance and functionality. Located in a highly desired family neighborhood of Innisfil, this bungalow was built with extensive upgrades, attention to details and with a focus on family living, relaxation and entertainment. Spanning 2,500 sq. feet above ground plus a fully finished basement, this home has nearly 5,000 sq. feet of living space. Upon entering you will be greeted by the breathtaking view of your living quarters with soaring ceiling heights accented by a center skylight that bathes the space in natural light. A family room with vaulted ceilings and striking fireplace with floor to ceiling built in shelving unit for all your precious keepsakes. Elegant high interior doors and architectural moldings throughout. The spacious and inviting primary bedroom features a dream walk in closet a warm and cozy fireplace and it's complemented by a lavish ensuite with heated floors for added comfort. All bedrooms have elegant bathrooms with heated floors. The finished walk-up basement has high ceilings and large windows, that leads to an inviting pool oasis where you can keep cool during the hot summer days. Join in the fun while BBQing in your spacious covered deck off your dream gourmet kitchen. Fully fenced for complete privacy. The exterior has contemporary architectural design enhanced with stone and brick exterior. (id:59911)
Royal LePage Premium One Realty
102 Wood Crescent
Essa, Ontario
Be the first to live in this brand new, never-lived-in detached home located in a quiet and family-friendly neighborhood in Angus. This spacious home features 4 bedrooms, 3 bathrooms, and a bright, open-concept main floor with modern finishes throughout. Main floor includes a separate office/den that can be used as a 5th bedroom, along with convenient laundry access from the double car garage. The Primary bedroom offers a walk-in closet and a private 4-piece en-suite. Three additional bedrooms and a 3-piece bathroom. Spacious basement with cold storage room. Located close to schools, parks, shopping, and just minutes to commuter routes. Tenants to pay all utilities. (id:59911)
Royal LePage Citizen Realty
123 Stave Crescent
Richmond Hill, Ontario
Tastefully Renovated detached 4 bedroom in Prestigious Westbrook Community, Situated on premium lot, featuring newly renovated kitchen with brand new cabinets, quartz countertop, backsplash, new engineer hardwood flooring on main floor, new master bedroom ensuite, freshly painted, pot lights, spacious bedrooms, finished basement. Close to everything, schools, malls, retail and all amenities. (id:59911)
Elite Capital Realty Inc.
46 October Lane
Aurora, Ontario
An Incredible Rare Find in Most Sought after Neighbourhood in Aurora Grove! This Extensively RENOVATED (Over $200K) from TOP to BOTTOM Semi Detached Features 3+2 Bedrooms, 4 Washrooms, 1+1 Kitchens. Experience modern Elegance and Comfortable living in this beautifully Renovated Home, Featuring a spacious and thoughtfully designed layout. Bright Open Concept Main Floor Showcases Brand New White Oak Engineered Hardwood Flooring, Custom Gourmet Kitchen w/ Brand New PREMIUM Quartz (Marble look) Counters and Backsplash, S/S Appliances, Breakfast Area w/ Walk-out to Oversized Sun Deck and the Fully Fenced PRIVATE Backyard. Bonus Family Room w/ Centred Gas Fireplace, Breathtaking HUGE Primary Bedroom w/ Double Closets & Custom Ensuite Bathroom w/ Soaker Tub & Rain Shower! The fully FINISHED BASEMENT, featuring a SEPARATE ENTRANCE, Kitchen and Full 3 Pieces Bath and 2 Bedrooms! Big Size Bedroom with W/I Closet! adds incredible versatility ideal for an in-law suite, or Rental Income opportunity. Outside, The Long Driveway Has Been Upgraded and Widened with Quality Interlock, Providing Both Practicality and Curb Appeal, enjoy the rare convenience of ample Parking, including a Garage with a Level Storage and a total of 3 Parking spaces, a standout feature in this prestigious community. Situated just minutes from Highway 404, top-tier schools, public transit, and premier shopping destinations, this location offers unmatched accessibility and lifestyle appeal. Recent upgrades elevate this home to move-in-ready perfection:WHITE OAK ENGINEERED HARDWOOD FLOORING (2025), BRAND NEW OAK STAIRS (2025), STYLISH NEW COUNTERTOPS AND BACKSPALSH (2025), RENOVATED WASHROOMS with SMART TOUCH MIRRORS (2025), FRESHLY PAINTED (2025), BRAND NEW FURNACE (2025), ROOF(2025), POTLIGHTS & CHANDELIERS(2025), PREMIUM ECOBEE THERMOSTAT(2025), SMART SECURITY DOOR LOCK (2025), With every detail meticulously updated, this property is a rare find that combines luxury, functionality, and investment potential (id:59911)
Homelife Classic Realty Inc.
4505 - 195 Commerce Street
Vaughan, Ontario
Welcome to Festival Condos - Tower A at the heart of Vaughan Metropolitan Centre.This bright and modern 1-bedroom suite offers sleek, contemporary finishes including a fully upgraded 4-piece bathroom and a stylish kitchen featuring European-style cabinetry, a full pantry, panel-ready appliances, a designer backsplash, and engineered hardwood flooring throughout.Enjoy an open-concept layout with expansive windows that flood the space with natural light and offer unobstructed views. Additional features include custom blinds and convenient in-suite laundry.Unbeatable Location:Just steps to the VMC Subway Station with direct downtown access"Minutes to Hwy 400/407, York University, YMCA, and Cortellucci Vaughan Hospital "Walk to IKEA, Costco, Cineplex, Vaughan Mills, LCBO, and countless other amenities 24-hour transit service available along Hwy 7. Perfect for professionals, students, and investors seeking upscale urban living in one of Vaughan's most vibrant communities. (id:59911)
Royal LePage Signature Realty
