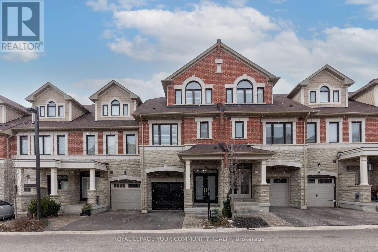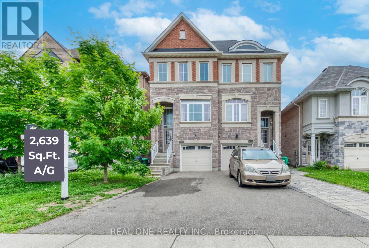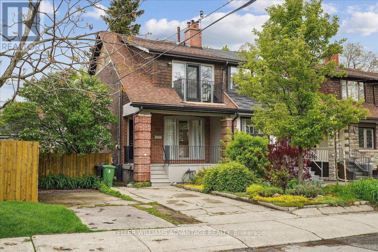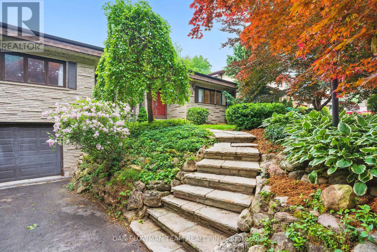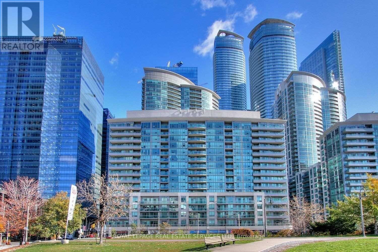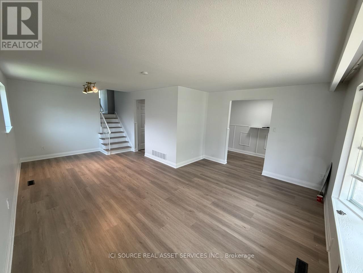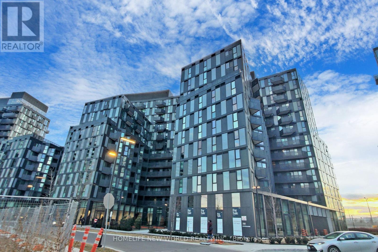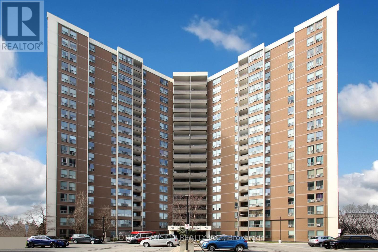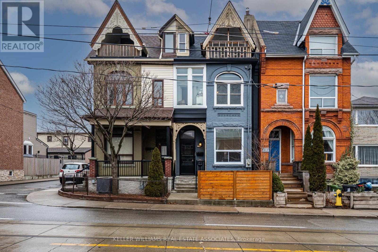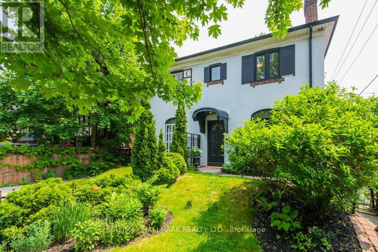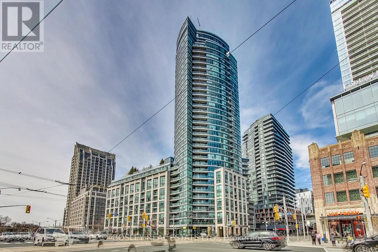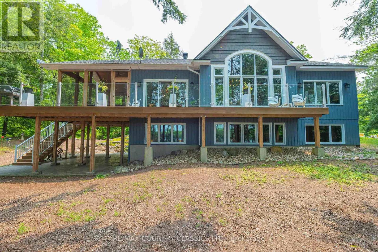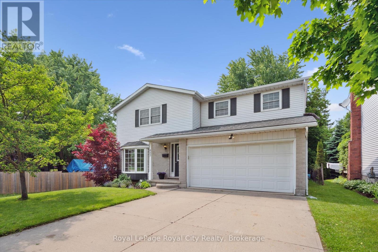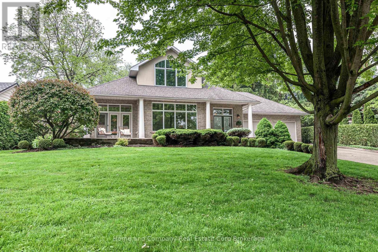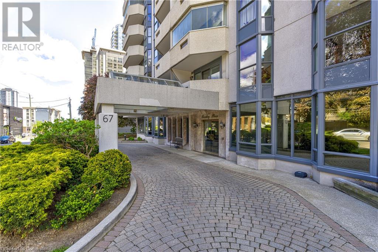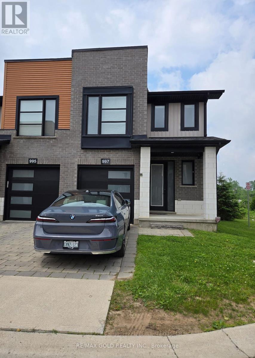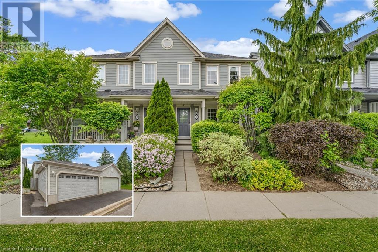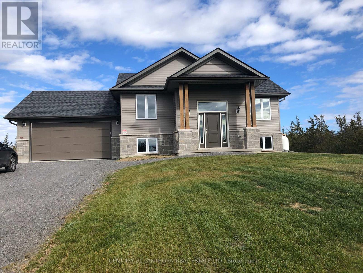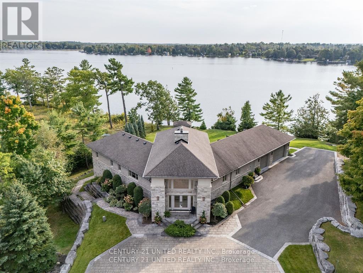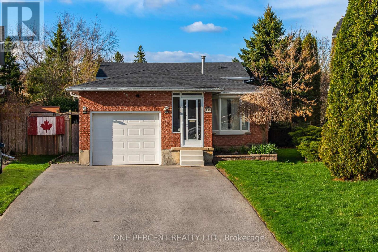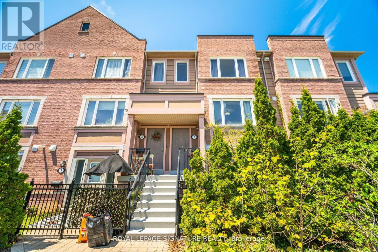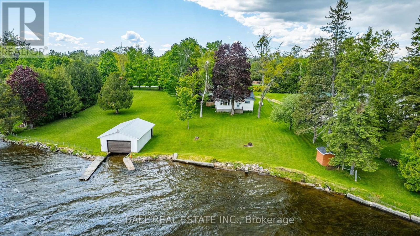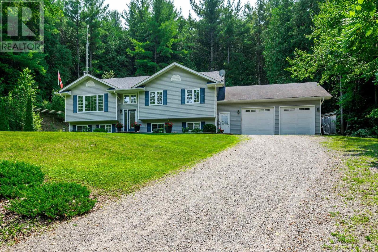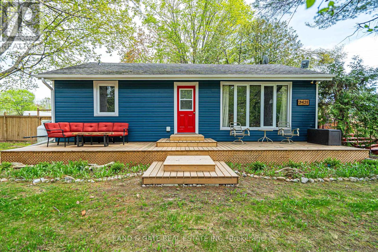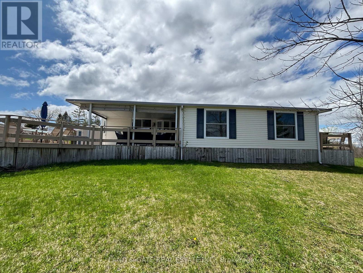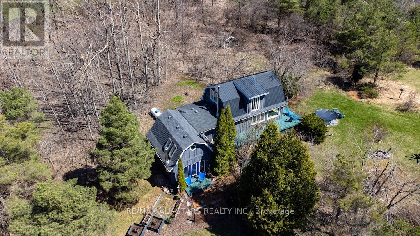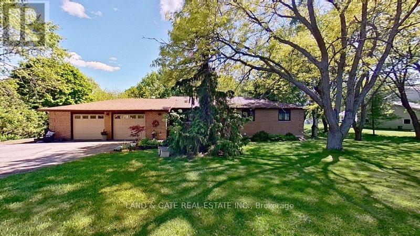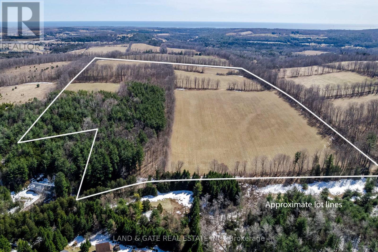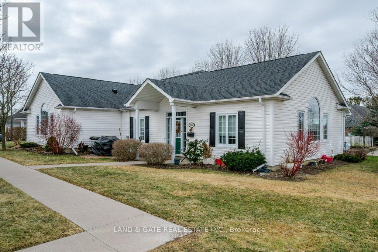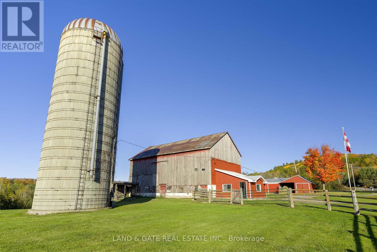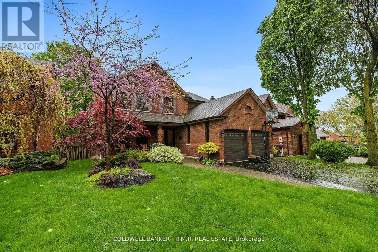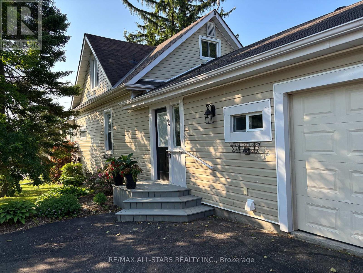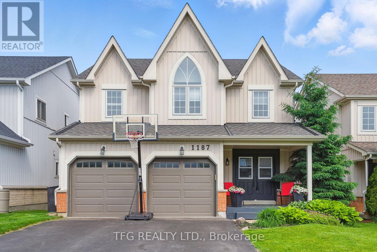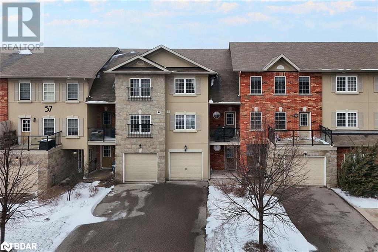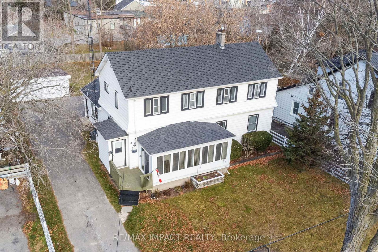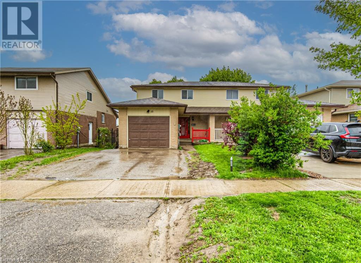15 Hiawatha Court
Vaughan, Ontario
Welcome to this stunning townhome in the highly sought-after Islington Woods community. Offering over 2,300 square feet of beautifully designed living space, this three-bedroom, four-bathroom home is both spacious and filled with natural light. Hardwood floors run throughout, complementing the inviting eat-in kitchen that is perfect for both everyday living and entertaining. The private and expansive primary suite is situated on the third floor, featuring a luxurious five-piece ensuite, a walk-in closet, and a private balcony to enjoy your morning coffee or unwind in the evening. Conveniently located near top-rated schools, golf courses, parks, shopping centers, and major highways, this home offers the perfect balance of comfort, convenience, and elegance. (id:59911)
Royal LePage Your Community Realty
115 Preston Meadow Avenue
Mississauga, Ontario
5 Elite Picks! Here Are 5 Reasons To Make This Home Your Own: 1. Stunning & Spacious Kitchen Boasting Ample Cabinet & Counter Space, Centre Island with Breakfast Bar, Granite Countertops, Classy Tile Backsplash, Stainless Steel Appliances & Juliet Balcony. 2. Bright & Airy Open Concept Great Room with Hardwood Flooring, Gas Fireplace & Great Space for Dining Room, Office Nook or Sitting Area! 3. Beautiful Hardwood Staircase Leads to 2nd Level with Large Skylight & 3 Good-Sized Bedrooms, with Primary Bedroom Featuring W/I Closet & 4pc Ensuite with Large Vanity, Soaker Tub & Separate Shower. 4. Fabulous Finished Ground Level Boasting Spacious Family Room (Currently Used as 4th Bedroom) with Large Windows & Patio Door W/O to Deck & Fully-Fenced Yard, Plus Finished Laundry Room, W/O to Side Yard & Access to Garage & Handy Storage Area! 5. Convenient Mississauga Location within Walking Distance to Community Centre & Library, Parks & Trails, Shopping & Amenities... Plus Just Minutes to Square One & Quick Access to Hwys 403, 410 & 401... a Commuter's Dream!! All This & More! Formal Dining Area or Den with Large Window Completes the Main Level. 2nd & 3rd Bedrooms Share Generous 3pc Semi-Ensuite. 2pc Powder Room Between Ground & Main Levels. Freshly Painted ('25) & Move-In Ready! An Abundance of Large Windows Allows Loads of Natural Light Thruout This Home! Beautiful Upgraded Light Fixtures Thruout. Great Space in This Beautiful Semi-Detached Home with 2,639 Sq.Ft. of A/G Living Space Plus Unspoiled Basement Awaiting Your Finishing Touches! (id:59911)
Real One Realty Inc.
130 Glebeholme Boulevard
Toronto, Ontario
Situated on a tree-lined street just steps from The Danforth, this beautifully renovated home combines modern updates with the original charm of its character. Located in a family-friendly neighbourhood within the coveted Earl Beatty School district, it offers the perfect blend of community and culture. This residence exemplifies a thoughtful renovation that revitalizes the space while preserving its inviting character. Charming details such as exposed brick and hardwood floors perfectly complement modern upgrades like a contemporary kitchen, a spa-inspired bathroom, and an EV charger conveniently located beside your parking spot! The main floor offers a versatile layout, featuring an open-concept living and dining area that makes this home the perfect place for anyone who likes to entertain. The spacious and sunny eat-in kitchen with granite counters and brand new appliances has direct access to the backyard, that offers the perfect deck for summer meals and lots of space for family fun or green gardens! The top floor of this home boasts brand-new hardwood floors, welcoming you with warmth and elegance. At the top of the stairs, a large skylight floods the space with natural light, creating an airy and inviting atmosphere. All bedrooms are bright and spacious, but the primary bedroom stands out as your personal relaxing oasis, complete with a charming brick fireplace and a private balcony. The bathroom has been tastefully renovated with a spa-inspired design, featuring a sizable skylight over the tub and shower, ample storage, and a dedicated area for getting ready in style. The unfinished, waterproofed basement offers direct outdoor access and provides flexible space for additional living, an income unit, or future expansion. A lifestyle focused location, a family friendly community and a beautiful home with modern renovations and original charm; this is truly the best of life in Toronto. (id:59911)
Keller Williams Advantage Realty
387 Jones Avenue
Toronto, Ontario
No bones about Jones! Toronto, this is an undeniably great house. Solid investment, solid property, solid gold. Live in the 2+1 bedroom suite upstairs and rent out the basement or live in the entire thing! Complete and fully permitted renovation in 2016 including the addition of a legal basement suite (including fire separation), all new HVAC, electrical with 200 AMP service, new sump pump and new plumbing/drains. The Pocket location means unbeatable community, fabulous restaurants, shops and cafes along Danforth and Gerrard. Two car tandem parking in the lane for when you leave your cars and a short walk to the Dundas streetcar, Bloor / Danforth subway and the rest of your life!Come and get it. (id:59911)
Sage Real Estate Limited
128 Marica Avenue
Oshawa, Ontario
Some Homes Greet You With A Front Door - This One Welcomes You With A Feeling. Tucked Against A Ravine In A Quiet Pocket Of Oshawa On One Of The Most Sought After Streets, 128 Marica Avenue Offers A Rare Blend Of Character, Space, And Privacy. This Spacious 4+1 Bedroom, 4-Bathroom Bungalow Features A Distinctive 60s Retro Vibe Enhanced By Modern Updates, Creating A Space That's Anything But Ordinary. The Main Floor Showcases Hardwood Floors, Crown Moulding, A Skylight, And Open-Concept Living And Dining Areas With Walkouts To A Large Deck Overlooking A Peaceful Stream. The Kitchen Includes Stainless Steel Appliances And A Second Walkout, Ready For Everything From Sunday Brunch To Summer Dinners Under The Stars. Two Primary Bedrooms Each Featuring A 3-Piece Ensuite And Double Closets. The Fully Finished Basement Offers A Massive Living Space With Hardwood Floors, A Wet Bar, An Additional Bedroom, Bathroom And A Walkout To The Backyard - Perfect For Extended Family Living. A Tandem Garage, Double Driveway, And Parking Pad Provide Space For 6 Vehicles. Bonus Features Include A Timeless Stone Exterior, A Separate Side Entrance And A Setting That Feels Like A Getaway - This Isnt Just A House. It's The One Youve Been Waiting For. (id:59911)
Dan Plowman Team Realty Inc.
48 Micklefield Avenue
Whitby, Ontario
Welcome to 48 Micklefield Avenue Where Style Meets Comfort! Discover "The Brooklyn Elevation B," a stunning luxury home nestled in one of Whitby's most desirable neighborhoods. This beautifully designed residence offers over 2,400 sq ft of thoughtfully curated living space, featuring 4 spacious bedrooms and 4 modern bathrooms. Step into the elegant primary suite, complete with walk-in closets and a spa-inspired 5-piece ensuite. The heart of the home is a custom dream kitchen, perfect for both everyday living and entertaining. The unfinished basement provides endless possibilities to create your ideal space whether it's a home gym, theatre room, or additional living area. Ideally located just minutes from schools, parks, shopping, Highway 412, and all essential amenities. Don't miss your chance to own this exquisite home in a prime Whitby location! (id:59911)
Century 21 Leading Edge Realty Inc.
1119 - 51 Lower Simcoe Street
Toronto, Ontario
** Corner Unit*1 Parking* Bright & Spacious 1 Bedroom + Den (Bedroom Size) 667 Sq ft + Balcony. Lovely Views of inner garden and landmark CN Tower! This unit benefits a very quiet and private entrance to the unit. Mid-Rise building for less elevator traffic. 24 hrs Concierge service, Enjoy the resort like amenities, including fitness center, indoor pool, sauna, and jacuzzi, billiards, ping pong, and a business center. Additional features include a library, movie theater, guest suites, an outdoor terrace with BBQs, ample guests parking. The condo's location in the City's Vibrant Core is truly unbeatable, with Union Station, Air Canada Centre, Rogers Centre, Ripley Aquarium, the CN Tower, the financial &entertainment district, Scotiabank Arena, and the Harbour front all just steps away. You'll also have direct access to the underground PATH network and be surrounded by a wide array of shops, parks, schools, and restaurants, with convenient public transportation options. This is an incredible opportunity to experience elevated city living at its finest. (id:59911)
Royal LePage Real Estate Services Ltd.
386 Horsham Avenue
Toronto, Ontario
Spacious and versatile rental home available in the highly sought-after Willowdale neighborhood of Toronto! This 5+3 bedroom, 3-bathroom property offers incredible flexibility for large families, multi-generational living, or those seeking a shared rental space. The main and upper levels feature a total of 5 bedrooms 3 on the top floor and 2 on the main floor along with a full kitchen, bathroom, laundry, and bright open living areas. The separate basement unit includes 3 additional bedrooms, a full kitchen, bathroom, and its own private laundry, making it ideal for in-laws or as a self-contained rental suite. With two separate entrances and thoughtfully divided living spaces, this home is perfect for those looking for both comfort and privacy. Located in prime Willowdale, you're within walking distance to TTC bus stops, multiple subway stations, parks, and top-rated schools. Enjoy being close to all essentials including shops, restaurants, and community amenities in a quiet, family-friendly neighborhood. This is a rare rental opportunity offering both space and convenience in one of Toronto's best areas. *For Additional Property Details Click The Brochure Icon Below* (id:59911)
Ici Source Real Asset Services Inc.
1302 - 18 Holmes Avenue
Toronto, Ontario
Luxury Condo 'Mona Lisa' At High Demanded Yonge / Finch. Minutes Walking Distance ToSubway.TTC. Close To Shops,Restaurants, Supermarket, City Center And Much More. One Parking and One Locker (id:59911)
Homelife New World Realty Inc.
226 - 30 Tretti Way
Toronto, Ontario
Priced To Sell !!! Very Motivated Seller !!! Experience elevated urban living in this stylish and spacious 2-bedroom, 2-bathroom condo tailored for modern lifestyles. Featuring a contemporary kitchen with quartz countertops, premium stainless steel appliances, and a bright open-concept design, this unit offers both function and flair. The expansive windows invite abundant natural light, while the in-suite laundry adds everyday convenience. Included are one underground parking spot and a secure storage locker. Residents enjoy top-tier amenities such as 24-hour concierge service, a fully equipped gym, childrens play zone, co-working lounge, guest suites, chic party room with billiards, and an inviting outdoor terrace. Perfectly situated steps from Wilson Subway Station, with seamless access to Hwy 401 and Allen Road. Surrounded by parks, reputable schools, and vibrant local amenities, this home offers a dynamic yet family-friendly lifestyle. (id:59911)
Homelife New World Realty Inc.
409 - 15 Vicora Linkway
Toronto, Ontario
Turn-Key Condo In The City! Welcome To This Large, Spacious, Bright, Condo! Centrally Located, Renovated Condo, Ample Storage, 2 Bedrooms, 1 Bathroom. New: Flooring, Interior Doors & Hardware, Closet Doors, Light Fixtures, Window Coverings, Balcony Flooring and Freshly Painted. Upgraded Open Concept Kitchen, Tons of Cupboards/Drawers, Pantry, Kitchen Island with Breakfast Bar, Stainless Steel Appliances: Refrigerator, Stove, Built-In Microwave w/Exhaust Fan, and Built-In Dishwasher. Includes Window A/C Unit. Includes One Parking Spot And One Locker. Well-Managed Building, Renovated Hallways, New: Unit Entry Door & Balcony Railings. All-Inclusive Maintenance Includes: Heat, Hydro, Water, Rogers Cable TV, Parking, Locker and Building Insurance. Great For a Fixed Income, Investors, Downsizers and First-Time Homebuyers. Amenities Include: Gym, Indoor Pool, Change Rooms, Sauna, Party Room, Visitor Parking, BBQ Permitted Areas, Playground, Green Space, Outdoor Planting Garden, Underground Parking Garage, Security Guard, Convenience Store and Pet Friendly! Location Highlights: Schools, Public Transit, Metrolinx Eglinton Line, Shopping Centres, Location Highlights: Schools, Public Transit, Metrolinx Eglinton Line, Shopping Centres, the DVP, 401, 404 and Eglinton Ave, Commuting is a Breeze. Minutes from Downtown, Mid-Town and Uptown. Live & Own In The City, Affordably! (id:59911)
Homelife/vision Realty Inc.
3 - 274 Ossington Avenue
Toronto, Ontario
Bright & Spacious Renovated Basement Suite In One Of Toronto's Trendiest Neighbourhoods! 1000 Sq Ft, W/Huge Private Separate Laundry Room & Storage Area, Two Private Entrances. Painted In 2021, Tons Of Pot Lights, Vinyl Flooring Throughout ('21), Trendy Exposed Brick Wall And Renovated Bathroom W/ Glass Enclosed Shower. Waterproofed ('20). Rent Includes Utilities Except For Internet/Cable. Photos were taken prior to the current tenant. (id:59911)
Keller Williams Real Estate Associates
243 Sheldrake Boulevard
Toronto, Ontario
Fantastic Location, steps to Sherwood Park. Flooded with natural light, this semi-detached Georgian-style home features 3+1 bedrooms, 2 kitchens, 2 bathrooms, and a private garage. Elegant living and dining rooms boast high ceilings, leaded glass, hardwood floors, and a cozy gas fireplace. The renovated kitchen includes a breakfast bar and opens onto a covered back porch that overlooks a private terrace, perfect for relaxing or entertaining. Many upgrades throughout. The beautifully recently renovated basement offers a separate entrance, high ceilings, exposed brick, its own laundry, a full kitchen, and a 4-piece bath, making it ideal as an in-law or income suite. Sherwood Park, Blythwood P.S., top schools, TTC, shops, and Summerhill Market. All in one of the best family neighbourhoods in Toronto (id:59911)
RE/MAX Hallmark Realty Ltd.
718 - 600 Fleet Street
Toronto, Ontario
Welcome to your modern Toronto retreat at 600 Fleet St, Unit 718. This stunning south-facing condo offers breathtaking views through expansive floor-to-ceiling windows, filling the space with natural light. Freshly painted, the unit combines contemporary design with comfort, featuring two bathrooms, including an ensuite four-piece washroom in the primary bedroom perfect for privacy. The open-concept layout creates a spacious living environment ideal for entertaining or unwinding after a busy day. Included parking and storage locker ensure practicality and convenience. The building itself boasts exceptional amenities, including a rooftop deck with BBQs and garden with spectacular city views, an indoor pool, and a well-equipped exercise room perfect for maintaining an active lifestyle. Located in Toronto's vibrant Exhibition Place district, residents have quick access to the Rogers Centre, Budweiser Stage, and Liberty Village, known for its trendy cafes, boutique shops, and vibrant nightlife. Enjoy outdoor activities at nearby Ontario Place or catch a game at Scotiabank Arena. Walking distance to BMO Field (host of World Cup 2026). With excellent transit connections and proximity to downtown Toronto, this condo offers the perfect blend of urban excitement and comfort. Dont miss this exceptional opportunity to make this stylish unit your new home! *Property is virtually staged* (id:59911)
Bosley Real Estate Ltd.
56 Oke Road
Clarington, Ontario
Welcome home to Courtice, a vibrant community. Beautiful 2 storey, 1806 sq feet, 3+1 bedroom, 3 1/2 bath home sitting pretty on a fenced 139 feet deep lot and awaiting its next family. Absolutely stunning main floor renovation. Step inside the foyer leading you into the mud room, lined with white cabinets for your family storage. Fully opened up main floor for the perfect entertaining spot. Built in cabinets and open shelving flank the floor to ceiling porcelain tile wall highlighting an elongated electric fireplace. Entertain in style, featuring an eight 1/2 foot double sided cabinet island with quartz and abundant prep space, custom cabinetry, beverage fridge, open shelving to display all your lovely stemware. Continue outside through the patio doors to grill and dine on the deck. Still more room in the eat in dining area siding onto counter stools at the island. Round out the main floor with a sleek and stylish powder room. Retire for the night in the oversized primary bedroom and 4pc ensuite. Large enough for a sitting area or your work from home office option. Two other good sized bedrooms and the main bathroom to share for the kids. Down to the basement area featuring a walk out to deck, 4th bedroom and 3pc bath, Rec Room with wet bar and a laundry room. One and a half car garage with loft storage and no sidewalk to shovel! Perfect location, within walking distance to schools, shopping, parks and transit. Close proximity for commuters, just a scoot out to the highway. What are you waiting for, get in with a quick closing and get the kids registered for the new school year! Main floor renovation April 2022, shingles prior to 2012, windows on main and upper with new ledges 2023 (not the basement windows), furnace 2014/2015. (id:59911)
Ball Real Estate Inc.
48 Fire Route 76a
North Kawartha, Ontario
Escape to the perfect retreat just two hours from Toronto. This stunning, spacious 4-bedroom plus den, 3 bathroom lake house offers modern luxury, breath taking views with and all the comforts you need for relaxation or work from home convenience with reliable wifi & strong cell reception. With western exposure for stunning sunsets! Open plan design with natural light and serene lake views. Walkout to a stunning 15x20 ft screened living space - perfect for dining or relaxing in the fresh air. Lower level rec room for additional living and entertainment. Large 20x20 ft dock with deep clean swimming. Use your favourite water craft to explore Alder Bay or the nearby islands. Enjoy evenings by the campfire under a starlit sky. Don't miss this opportunity to own your slice of paradise on Eels Lake! (id:59911)
RE/MAX Country Classics Ltd.
455 Belsyde Avenue E
Centre Wellington, Ontario
Dream Family Home in Fergus: Space, Location & Unbeatable Value in a Shifting Market! This incredible 4-bedroom home offers the perfect blend of spacious living, a fantastic location, and an unparalleled opportunity to secure a prime property in today's market. Ideal for a large or growing family! Nestled in a sought-after Fergus neighbourhood, this property boasts an exceptional location that puts your family first. Imagine your kids walking to school with ease, and the convenience of having downtown Fergus's charming shops, cafes, and amenities just a short stroll away. The local recreation centre and parks are also within easy reach, offering endless opportunities for family fun and outdoor activities. Step inside and discover a beautifully laid out home designed for comfortable family living. You'll find ample space with four generous bedrooms, perfect for everyone to have their own retreat. The main floor offers a bright and open layout, ideal for everyday family life and entertaining. Imagine cozy evenings by the gas fireplace in the huge family room, which features vaulted ceilings and an abundance of natural light, creating an airy and inviting atmosphere. The updated kitchen flows seamlessly into this space, making family meals and gatherings a breeze. Beyond the interior, the expansive, mature, and fenced backyard offers a private oasis for children and pets to play safely, and for adults to relax on the generous deck, perfect for summer barbecues and outdoor enjoyment. With an attached 2-car garage and concrete driveway, parking is never an issue.This isn't just a house; it's a home where memories are waiting to be made. With its prime location, spacious layout, and the current market conditions offering incredible value, this is an opportunity you won't want to miss. (id:59911)
Royal LePage Royal City Realty
400 William Street
Stratford, Ontario
Prestige. Presence. Provenance. Every so often, a truly remarkable property comes to market. An exceptional location. Exceptional views. Exceptional design. This is 400 William Street. Poised proudly on nearly half an acre of mature, treed grounds this iconic property has been held by the same respected local family since 1930. Rebuilt in 1996, the 3,000+ sq ft, one-floor-plus-loft residence showcases timeless design, thoughtful customization, and extraordinary attention to detail. The main floor impresses with high ceilings and soaring windows that flood the principal rooms with natural light and frame sweeping views of the Avon River and surrounding parkland. A formal dining room on the main floor sets the stage for elegant entertaining, festive family gatherings, and memorable celebrations. Retreat to the luxurious primary suite, complete with a fireplace, direct access to the rear patio, a spa-inspired ensuite, and generous his-and-hers custom closets. When family or guests arrive, they'll have plenty of space to unwind in the airy loft, offering two additional bedrooms and a full bath. And best of all, you are just a short, scenic stroll across the park, to the Festival Theatre, Queens Park happenings, and all the cafés, restaurants, and shops that make Stratford's core so vibrant. Achievement has its rewards, this is one of them. (id:59911)
Home And Company Real Estate Corp Brokerage
22 Mowat Street
Stratford, Ontario
An absolute gem of a home on Mowat Street, think classic Victorian, with a touch of East Coast charm! Exceptional 3 bedroom (one on main floor), within walking distance to the downtown core of Stratford. This home received a professional renovation in 2020, with further, ongoing updates between 2020 and 2024. There is a complete List of Updates attached: But to name a few, New exterior insulation, new custom siding, soffit, facia, eavestroughs and gutter-guards (2024). New 200amp electrical panel (2023), new 2-tonne air conditioner (2021), and new sanitary line from house to the City connection, with new backflow valve (2021). 1.5 baths, with main floor laundry. Spacious bedrooms on second floor, with renovated 4pc bath. Beautiful, detailed period trim and moldings throughout. Bright living room and separate dining room. Large kitchen with quartz counters, newer appliances, and walk-out to fenced rear yard, new deck, with pergola and lovely pond feature. New, private (gravel) drive. (id:59911)
Home And Company Real Estate Corp Brokerage
67 Caroline Street S Unit# 17b
Hamilton, Ontario
Welcome to Suite 17B at Bentley Place – Where Historic Charm Meets Urban Convenience! This approx. 1,400 sq ft suite offers Southern exposure, and breathtaking Escarpment views from a large private balcony. With an open-concept layout drenched in natural light flooding in through the brand new (2025) windows, this home is as functional as it is beautiful — featuring ensuite laundry, abundant closet space, and flexible living/dining options ready to suit your lifestyle. Located in the heart of Hamilton’s prestigious Durand neighbourhood, Bentley Place blends modern condo living with a rich architectural backdrop. Surrounded by grand early-20th-century mansions and tree-lined streets, you're just a short walk to Downtown Hamilton, vibrant Locke Street, Hamilton GO Station, and escarpment trails. Enjoy the perfect balance of walkability, culture, and nature — all within a well-managed, high-end building complete with an on site superintendent in one of the city’s most sought-after communities. Experience the best of city living with timeless elegance — welcome home to Bentley Place. (id:59911)
Century 21 Miller Real Estate Ltd.
997 West Village Square
London North, Ontario
**Sunny & Bright** Corner Unit Townhouse (Like Semi- Detached), This residence offers 1,983 sq. ft. of meticulously finished living space, with an exceptionally low condo fee of just $100 per month. Ideally situated, it is in close proximity to Western University, with a direct bus route to the campus in approximately 10 minutes, as well as Costco and the Oxford/Wonderland Shopping Centre. The property features 3+1 bedrooms, including a finished lower level that can be utilized as an additional bedroom, and 2.5 bathrooms. The master bedroom is a true retreat ,complete with an ensuite bathroom and an oversized walk-in closet. The kitchen and bathrooms have been thoughtfully upgraded with premium quartz countertops, under-mount cabinet lighting, a stylish backsplash, and modern appliances, including a gas stove. The finished lower level is enhanced by a gas fireplace, a custom wet bar, and a pantry, offering both comfort and functionality. The backyard is equally impressive, featuring a raised deck that overlooks a park, creating a serene and private outdoor space for relaxation and entertaining. (id:59911)
RE/MAX Gold Realty Inc.
61 Coledale Road
Markham, Ontario
Welcome to 61 Coledale Road - a beautifully maintained 4-bedroom detached home located in one of Markham's most sought-after neighborhoods. This inviting property offers an unbeatable combination of comfort, convenience, and curb appeal, making it the perfect choice for families looking to settle in a vibrant and well-connected community. Features interlocking driveway & 2-car garage. Spacious 4-bed layout in sought-after Unionville. Close to YRT, Hwy 404/407, Markville Mall, parks & top-ranked schools. Easy to show w/notice. Offers welcome anytime. Highly Rated School Zone: Loacated within the boundary of some of Markham's top schools including Coledale PS and Unionville High School. Excellent Transit Access: Close to York Region Transit routes and minutes from Hwy 404 and 407, making commutes stress-free. (id:59911)
Nu Stream Realty (Toronto) Inc.
1902 - 30 Canterbury Place
Toronto, Ontario
Don't Miss Out on This Upgraded, Spacious, Bright Corner Unit with an Unobstructed View in the Heart of North York! This Stunning Unit offers a Functional Open-Concept Layout with Floor-to-Ceiling Windows Throughout, Flooding the Space with Natural Ligh, a Modern Kitchen featuring an Island with a Breakfast Bar, a Contemporary Bathroom, and a Stylish Foyer with paneled walls; The Second Room has a floor-to-ceiling window and a closet. It's perfect for couples, professionals, or growing families looking for added flexibility. Step out onto the Huge Open Balcony and take in the Panoramic West-facing View-perfect for relaxing or entertaining. Located in a prime North York Neighborhood, just steps from Top-Ranked Schools (Churchill PS, Northview Heights SS), Transit, Parks, Dining, Shopping, and More! (id:59911)
Royal LePage Your Community Realty
598 New Bedford Drive
Waterloo, Ontario
Nestled in one of Waterloo’s most peaceful and sought-after neighbourhoods, this beautifully maintained semi-detached home is being offered to the public for the very first time. Tucked away on a quiet street just steps away from the Grand River, you’ll enjoy the serenity of nature with the convenience of city living. The over-sized main floor is complete with soaring 9ft ceilings, 2 fireplaces, and a meticulously crafted kitchen with more storage than you'll ever need. Upstairs you'll find spacious bedrooms, a cheater ensuite and an additional living room/den that can be easily converted into an additional bedroom. Located minutes from RIM Park, Conestoga Mall, and the expressway, this home offers the perfect balance of peace and connectivity. Whether you're an outdoor enthusiast or a commuter, the location truly caters to every lifestyle. Pride of ownership is evident throughout the home, with thoughtful care and maintenance over the years. This is a rare opportunity to own a cared-for home in a well-established community. Recent upgrades: Roof (2024), Paint (2021), Fence (2025), Professional carpet cleaning (June 2025), Water Heater (~2019), Basement (~2011) (id:59911)
Keller Williams Innovation Realty
29 Dyer Crescent
Bracebridge, Ontario
Welcome to this stunning 3 bedrooms bungalow recently new built located on a quiet crescent nestled in desirable White Pines Community. Offering 3 spacious bedrooms and 2 ensuite bathrooms. The open-concept design features 9-foot ceilings, filled with sun light, thanks to oversized windows, Many NEW Upgrades: Pot Lights, Ceiling Fixtures, Stylish Wall Arts, Zebra Blinds throughout. Living room has new modern electric fireplace, and walk out to enjoy privacy backyard. Modern kitchen is a chef's dream with quartz countertops, a large island and sleek new stainless steel appliances. Primary room includes a large walk-in closet and an upgraded standup shower with glass door. Generous - sized 2nd Bedroom offering ensuite bath. Additional 3rd Bedrm can be used for an office and directly access to garage. Enjoy the convenience of being within walking distance to school and just minutes from local Shopping, Golf Club and Restaurants. This dream home is perfect for all families. Don't miss your chance to view this stunning home ! (id:59911)
Homelife Landmark Realty Inc.
12 - 66 Long Branch Avenue
Toronto, Ontario
This Beautifully Upgraded 2 BR + 3 Baths + Parking Upper Unit Is Truly Luxury Living Located At Longhaven Town. South of Lake Shore + Steps To The Water Front. This Spacious Townhouse W/Scavolini Kitchen, Spa Like Upgraded Bathrooms W/Porcelain Tiles 9" Ceiling In A Sun Filled West Facing Over Looking Private Courtyard 1415 SQFT 3 Level + 400 SQ FT Private Roof Top Terrace. (id:59911)
RE/MAX Real Estate Centre Inc.
2567 County Road 5 Road
Prince Edward County, Ontario
Bright , sunny with country views, the "Evergreen" is a raised bungalow is ready for occupancy & your furnishings. Enjoy your in house Prince Edward Cty, without renovating !! Relax on the covered concrete front porch & entry to the large foyer with a closet. Having 2 bedrooms, full main bath and main floor laundry area and two full 2nd bathrooms. Open concept kitchen, dining & family room with patio doors to covered deck and large windows which provide an abundance of natural light. The double car garage (24 x 20) has direct access to the unfinished lower level with a walk out. A quality reputable Builder, with attention to detail & Tarion warranty. The unfinished lower level has 9 foot ceilings, large windows & patio doors to yard. A JOY TO SHOW. **EXTRAS** Legal Desc. continued Demorestville, Sophiasburg Pt 2 47R6053.S/T DV503 Prince Edward Lot is irregular survey on file (id:59911)
Century 21 Lanthorn Real Estate Ltd.
44 Fire Route 70 Route
Galway-Cavendish And Harvey, Ontario
Welcome to Oak Orchard Estates, a prestigious, gated community offering luxury living on the shores of Upper Buckhorn Lake. This stunning custom-built home, completed in 2011, offers both elegance and functionality, with breathtaking water views and access to private amenities, including your own harbour and beach. Featuring 3 spacious bedrooms, 5 bathrooms, and a versatile den, this home is designed with both comfort and flexibility in mind. The open-concept layout is perfect for entertaining, with the main living area centered around a charming wood-burning fireplace, creating a cozy and inviting atmosphere during the cooler months. Step outside, and you'll find meticulously landscaped gardens surrounding the home, enhancing its serene lakeside setting. Every aspect of the outdoor space is crafted to perfection, including a spacious patio area for dining al fresco and gazebo to enjoy those panoramic lake views. Imagine waking up to the serene sounds of nature, with immediate access to Upper Buckhorn Lake for boating, fishing, or simply enjoying the peaceful water. This home is more than just a residence it's a building a family legacy lifestyle. Located in one of the most sought-after areas of Oak Orchard Estates, you'll enjoy the perfect balance of privacy, luxury, and community. This is your opportunity to own a piece of lakeside paradise! **EXTRAS** Private Harbour & boat launch, just down the road. Oak Orchard estates is a part of: Peterborough Vacant land condominium corporation No.71. Maintenance fees of $250/month. (id:59911)
Century 21 United Realty Inc.
861 Hilliard Street
Peterborough North, Ontario
This great brick bungalow sits on a massive yard in the mature North End. There are 2 large bedrooms on the main floor plus a 5 piece bath, the lower level offers a 2 piece bath, large family room, and a walkout to a patio. A deck, carport, and a single car garage complete this impressive package. Parking is definitely not an issue with ample driveway space for multiple vehicles - cars, boats, all your toys. Very large 64' x 250' lot offers numerous possibilities. A pre-inspected home close to great schools, shopping, and bus routes. Great value indeed. (id:59911)
Century 21 United Realty Inc.
338 Adams Court
Orangeville, Ontario
Largest Lot on the Street!! Over a 1/4 Acre! Massive Backyard with Inground pool, fully fenced, opens up many opportunities. Come By And See It For Yourself. Fantastic Property in a very Quiet Area. Well Maintained Home that has a lot to offer. Large lower Family area, large bedrooms, updated kitchen w/walkout and pot lights. Very comfortable home. Newer Flooring in lower area. Lots of storage space with large basement .Newer Roof -2022, Hot Water on Demand System, Newer Water Softener with Filtration System, recently paved driveway. natural gas in range/stove/outside BBQ. No Rental Equipment. (id:59911)
One Percent Realty Ltd.
3 - 4855 Half Moon Grove
Mississauga, Ontario
Welcome to A Turnkey Gem in the Heart of Churchill Meadows! Step into this meticulously maintained stacked condo townhouse with about 1,350 sq. ft. of beautifully designed living space on two spacious levels. This 2 bedroom and 2.5 bath home is a great combination of comfort, style, and functionality perfect for first-time buyers, young professionals, or downsizers seeking a peaceful yet connected lifestyle. You're greeted upon entry by the warm wood flooring on both the main and upper levels, with carpet on the stairs only for comfort and safety. The open-concept main floor, bright and airy, is ideal for relaxing at home or for entertaining. The modern kitchen features a convenient breakfast bar that opens nicely to the living and dining areas, making the kitchen the heart of the home. Step out onto your private northwest-facing deck, refreshed with new materials in 2024, where you can unwind or entertain complete with a newly installed gas line for easy BBQ grilling (no more propane tanks!).Upstairs, the two spacious bedrooms offer ample closet space, and the 2.5 bathrooms offer the convenience of a powder room on the main floor and two full baths upstairs, making morning routines a breeze. Recent upgrades include: New air conditioning unit (2024) $6,000 investment Google Nest thermostat for energy-efficient climate control New stackable washer & dryer (2024)Renovated deck (2024)Natural gas line to the deck (2024)Located in a sought-after, family-friendly complex, the home is surrounded by parks, top-ranking schools, shopping, and dining. A foodie paradise, the area offers endless dining options just minutes from your doorstep. And with convenient access to Hwy 403, 401, 407, and the QEW, you're just 12 minutes to either Oakville or Streetsville GO. Don't miss this opportunity to own a well-maintained, move-in-ready home in one of Mississauga's most desirable neighbourhoods. Visit and fall in love and call this your home! (id:59911)
Royal LePage Signature Realty
280 Lakeshore Drive
Kawartha Lakes, Ontario
Welcome to your dream escape just minutes from Bobcaygeon and Lindsay! This four-season home or cottage sits on over half an acre of gently sloping, tree-lined land with 106 feet of beautiful, sandy-bottom waterfront on the highly desirable Pigeon Lake. The 1,140 sq.ft. interior offers a bright and open-concept kitchen, living, and dining area that's perfect for entertaining or soaking in peaceful lake views. The main floor includes two spacious bedrooms, a four-piece bathroom, main floor laundry, and just a couple of steps down, you'll find a second cozy living room with big lake views and an inviting primary bedroom suite that feels like a true retreat. The home features a propane fireplace and electric baseboard heating, a durable metal roof, and an oversized 18'10" by 29' double garage for all your storage needs. With an existing drilled well and septic system, this property is well-equipped for year-round living. Natural gas is available at the driveway, Bell Fibre internet is accessible, and the municipally maintained road includes garbage and recycling pickup. You're just a short boat ride away from the famous Pigeon Lake sand bar ideal for sunny summer days on the water. Whether you're looking to enjoy the home as-is, renovate, or build your dream home or cottage, this property is full of potential. For those dreaming of a family compound or extra space, the neighboring vacant building lot is also available to purchase as a package deal. Opportunities like this on Pigeon Lake are rare don't miss your chance to own a true slice of waterfront paradise. (id:59911)
Ball Real Estate Inc.
137 Abbey Lane
Alnwick/haldimand, Ontario
Tucked into the rolling hills of Northumberland County, this custom built 3+2 bed, 3 bath raised bungalow offers privacy, space and a connection to nature on a mature 1 acre lot. All just minutes to the 401 for commuters. Enjoy a fully finished walk-up basement with 9ft ceilings, large windows and a cozy woodstove. The main level features a spacious kitchen with walkout to the deck, a bright living room with fireplace, built in cabinets/shelving and gleaming hardwood floors. The home also features 3 recently renovated bathrooms, custom storage solutions in the basement, an oversized double garage that provides extra storage space and easy access to the backyard. Its time to embrace all of the perks that come with rural living, lets make this your forever home!! Roof-2019; HWT owned - 2021; Updated ensuite - 2021; Front exterior doors - 2017 (id:59911)
Land & Gate Real Estate Inc.
39 Rolyat Street
Toronto, Ontario
ROCK AND ROLYAT! Next-level everything in this detached Victorian stunner. An editorial-worthy back-to-the-studs renovation (20/21) delivers serious style and smart function. Major highlights include an open-concept main floor, a secret/tucked-away powder room, and a reimagined second level featuring a luxe new primary suite plus two equal-sized kids rooms with a charming hidden pass-through. All three upstairs bedrooms come with built-in closets and electronic blinds. Both bathrooms have heated floors.The fully finished basement offers a separate rear walk-out, custom bar, family zone, guest bedroom and bathroom-ideal for entertaining or multi-generational living. Perfectly tucked on a quiet one-way street between Ossington and Dundas, youre moments from the best restaurants, transit, groceries, and everyday conveniences. This home radiates warmth, good taste, and peak livability. Zero notes. Come and get it. (id:59911)
Sage Real Estate Limited
2421 Upper Chemong Drive
Selwyn, Ontario
Situated on a quite street, with incredible views of Upper Chemong Lake, sits this stunning 3 bed, 1 bath bungalow that is loaded with recent upgrades and perfectly located steps from a public boat launch. The bright open-concept design, coupled with lots of windows for natural light, a large fully fenced backyard (2022) and large front deck (2023) are sure to impress, whether you're simply looking for a summer retreat or year round living. Recent upgrades include: New Kitchen Island (2024), New Washer & Dryer (2024), Water Pump (2023), UV system (2024), Flooring, kitchen, furnace, siding (all completed in 2022). Now is the time to make your move, let's make this move in/renovated house your next home! (id:59911)
Land & Gate Real Estate Inc.
181 - 1043 Asphodel 2nd Line
Asphodel-Norwood, Ontario
Perched in the rolling hills of Heritage Park with stunning views of Rice Lake, this 3 season Park Model home sits on a premium lakeview lot that has its 2025 fees paid in full. This 2 bedroom model, that sleeps up to 7 people, has just over 800sq.ft of living and entertaining space and includes a large partially covered deck to enjoy the breath-taking views, 12 x 24 addition, on-site laundry facilities and comes fully furnished and ready to enjoy the spring/summer/fall season. Now's a great time to purchase and enjoy all the great things this community has to offer and all the wonderful new features that are coming its way. (id:59911)
Land & Gate Real Estate Inc.
1013 Highway 7a
Kawartha Lakes, Ontario
Your Peaceful Hilltop Haven. Set overlooking Bethanys rolling hills, this inviting year round12-acre hideaway offers a perfect harmony of earth and sky. From first light to starry nights, nature surrounds you in every direction. Inside, the open-concept layout links kitchen, dining, and living areas creating a bright, welcoming space for daily life and entertaining. A main floor laundry and stylish three-piece bath add comfort and ease. Upstairs, two bright bedrooms and a full bath provide restful retreats. The attached studio with loft and flexible layout is Ideal for creativity, guests, family activity, or other future development. Excellent Wi-Fi available. Step onto the wrap-around deck to relax, spot wildlife, or unwind under open skies. Private and peaceful, yet close to schools, shopping in Peterborough and Lindsay, Brimacombe Ski Hill, and the Wutai Shan Buddhist Garden. A hilltop haven where natural serenity meets modern convenience. All of this within 90 minutes of downtown Toronto. (id:59911)
RE/MAX All-Stars Realty Inc.
92 Murray Street
Quinte West, Ontario
Looking to unwind, enjoy nature and have in-law potential? This could be the home for you. Situated on 3.68 acres surrounded by trees and a winding stream, this 2 + 1 Bed, 3 bath brick bungalow has so much to offer. Upstairs has new flooring throughout, 2 recently renovated baths, large windows providing excellent views of the stunning property, w/o from the kitchen to the deck & a primary bedroom with walkthrough closet into 4 pcs private ensuite. Downstairs is complete with its own kitchen with walkout to backyard and new deck, 2nd laundry room, large windows allowing for plenty of natural light, generously sized family room with built-in cabinets & pot lights and new flooring throughout the lower level. Let's make this your new home! **EXTRAS** Both Upper And Lower Units Have Their Own Separate Entries Along With Their Combined Entrance At The Front Of The Home. Separate laundry and kitchens on each level, providing opportunities for multigenerational living. New UV system installed 2025 (id:59911)
Land & Gate Real Estate Inc.
Ptlt 13 Joice Road
Alnwick/haldimand, Ontario
Just over 56 acres of RU zoned land set amongst the stunning Northumberland Countryside. With breath-taking views to the North and East, this property provides the opportunity to potentially build your dream home or to apply for a severance. With approximately 40 acres currently being farmed, the remaining acreage is a mix of hard and softwood trees and contains trails ready for you to explore. Drainage has been installed in the lower lying portions of the fields to improve both yields and to allow for better access between fields. It's time to make your dreams a reality (id:59911)
Land & Gate Real Estate Inc.
1602 - 1055 Birchwood Trail
Cobourg, Ontario
Discover the perfect blend of comfort and convenience in this bright, East facing 1 bed + Den bungalow condo located in the beach front town of Cobourg. Situated steps away from local amenities (shopping & restaurants) and minutes from the 401 for commuters. With an open concept design, spacious primary bedroom, air conditioning and versatile den, this home has it all. The seamless flow for easy living, well equipped kitchen and no stairs, combined with low maintenance fees make it the ideal opportunity to enjoy a hassle-free lifestyle. (id:59911)
Land & Gate Real Estate Inc.
1478 County Road 23 Road
Alnwick/haldimand, Ontario
Situated in the picturesque rolling hills of Northumberland County, just north of Grafton, lies a breathtaking 250+ acre farm that offers the perfect blend of productive farmland and serene natural beauty. This expansive property boasts stunning views of the surrounding countryside, making it an ideal retreat for those seeking both a working farm and a peaceful rural escape. The farm features a large, well-maintained bank barn with an attached milk house, three drive sheds, and a silo all serviced by centralized metering with a 200-amp service to the main barn. The infrastructure is well-equipped to support both crop and livestock farming, offering ample space for storage and operations .Nature lovers will appreciate the property's ponds, one of which is man-made, and the meandering stream that winds through the landscape, eventually joining Shelter Valley Creek. Approximately 75 acres of fertile crop land are under cultivation and an added 15 acres being used for hay crop, while the remaining acreage is graced by a network of trails that weave through the hardwood forest, perfect for exploring on foot, horseback, or ATV. Zoned partially for rural use (RU), this property also presents an excellent opportunity to build your dream home, pending final township and conservation approval. With its mix of workable land, natural water features, and forested areas, this farm is an unparalleled setting for both agricultural pursuits and country living. Experience the best of both worlds, productive farming and tranquil countryside, living on this extraordinary 250+ acre property. Whether you're looking to expand your farming operations or build a new home surrounded by nature, this Northumberland County gem offers endless possibilities. Don't miss the chance to own a piece of Ontario's finest rural landscape. **EXTRAS** Central metering with 200amp for main barn, 100amp to both drive sheds along with 30amp ponie to remaining building. There is an existing well on the propert (id:59911)
Land & Gate Real Estate Inc.
9 O'connor Drive
Whitby, Ontario
Step inside this spacious and well-maintained 4-bedroom, 4-bathroom 2-storey home with a finished basement, 2-car garage, and a fully fenced backyard featuring a hot tub, gazebo, and garden shed. The main floor offers a bright formal dining room with oversized windows, a cozy living room with a built-in entertainment unit and sliding door to covered deck, and an eat-in kitchen with quartz countertops, stainless steel appliances, a bay window, skylight, and a second walkout to the deck. A dedicated home office with double windows, a 2-piece powder room, and a convenient main floor laundry room with quartz counter, front-load washer and dryer, and garage access complete the main level. Venture upstairs to the primary bedroom that features engineered hardwood, a walk-in closet, and a luxurious 4-piece ensuite with tile floors, a double vanity, and tile shower. Three additional bedrooms with engineered hardwood and a 4-piece main bath with a tub/shower combo provide ample space for family or guests. The finished basement includes an inviting rec room with engineered hardwood, a built-in serving area with bar fridge and rough-in for a wet bar sink. The updated 3-piece bathroom with tiled shower and new vanity. Additional usable space include the cold cellar and utility room that offers space for an in-home gym.The home offers a gas furnace and humidifier unit (2018), air conditioner (2018), windows (2009), roof (2014), 100 amp electrical panel with 40 amp sub-panel for hot tub. Located in a quiet, family-friendly Pringle Creek neighbourhood close to schools, parks, and amenities, this home is move-in ready and offers comfort, style, and room to grow. (id:59911)
Coldwell Banker - R.m.r. Real Estate
2 Henrietta Street
Scugog, Ontario
Welcome to Country Charm-4 Bedroom, 2 Bath family home + Detached 40 x 20 Workshop with Loft in the Heart of Seagrave. Nestled in this quiet rural hamlet, this delightful property is a rare gem offering timeless character with modern comforts in a peaceful family-friendly setting. Located in Durham Region, just a short drive from urban conveniences, this lovely maintained 1.5-storey home invites you to enjoy country life surrounded by nature. Step inside to discover a bright, open concept living and dining area filled with natural light-perfect for cozy evening or entertaining friends. The spacious country kitchen offers warmth and function, while the main-floor primary bedroom with semi-ensuite 3-piece bath and laundry provide easy, convenient living. Upstairs you'll find 3 additional bedrooms that are bright and cozy . Outside, the private, fully fenced yard is your oasis-featuring mature trees, perennial gardens, a raised deck with porch swing, gazebo, fire pit and hot tub to make your outdoor living complete. Car enthusiasts, hobbyists, small business owners or your growing family will fall in love with the impressive 40 x 20 detached, insulated and heated workshop with loft that adds additional living space with it's own private driveway. This added parking space adds so much versatility. The attached single car garage adds convenience for so many reasons. Continue to use it as a garage or maybe transform it into additional living space? Possibilities are endless. With a nearby park, a close-knit community, and school bus service for the kids, this home offers space, charm and potential for the whole family. Whether you're looking to grow roots or simply embrace country living, this Seagrave sanctuary might be your perfect next chapter. (id:59911)
RE/MAX All-Stars Realty Inc.
1187 Ashgrove Crescent
Oshawa, Ontario
Welcome to 1187 Ashgrove Cres in the prestigious hills of harrowsmith community. Quiet and well positioned community near highly ranked schools of all types, easy access to all types of transit. Close to any type of shopping, , restaurants and the large grandview park. This unique property has been maintained from the fences to the curb and everything in between. two story four bedroom home, 4 bathrooms and a walkout that is in law suite ready if desired. Tasteful updates such as a modern kitchen with quartz and tile back splash and walkout to a great view from the elevated balcony. Updated flooring throughout, four large bedrooms complete with over sized primary bedroom, en-suite and multiple closets. no sidewalk granting 4 comfortable 6 car parking (with garage) ample back yard space, newer 6x6 fence replacement with lots of room to play. spacious and bright finished basement complete with full bath, rec area which could easily be apportioned into bedrooms and a second kitchen. Completely move in ready, turnkey for years of maintenance free living. (id:59911)
Tfg Realty Ltd.
1615 Coldstream Drive
Oshawa, Ontario
Spacious and Immaculate 4-Bedroom Home Offering Over 3200 Sq. Ft. of Living Space! Pride of Ownership Shows Throughout Meticulously Maintained and Truly Move-In Ready. Features Include Generously Sized Principal Rooms, Gleaming Natural Hardwood Floors on Main Level, Elegant Crown Moulding, Solid Oak Staircase, Main Floor Study, Laundry, and Direct Garage Access. The Massive Kitchen is a Showstopper Filled with Natural Light, Abundant Cabinetry, and Tons of Storage. Upstairs, the Primary Bedroom Features a Luxurious 5-Piece Ensuite Bath, a Second Bedroom Includes Its Own 4-Piece Ensuite, and the Remaining Two Bedrooms Share a Convenient Jack & Jill Bathroom. Enjoy a Serene Backyard Oasis with a Pond, Plus a Charming Front Porch Sitting Area. Prime Location Minutes to Shops, Malls, Schools, Community Centre, and Cineplex! Driveway Sealed June 2025, Roof 2019Fridge (2020), Dishwasher (2023), Stove (2025) (id:59911)
RE/MAX Impact Realty
57 Ferndale Drive S Unit# 7
Barrie, Ontario
Value+++++ in fantastic community. Commuters - 9 min drive to GO transit! Escape city life and the hustle. First time buyer, investor, professional or young families - this is for you! Almost 1900 sq ft with no wasted space and no neighbours behind. Live your dream and be only minutes to Centennial Beach and steps to Bear Creek Eco Park. Rare oversized garage (yup - it has space for your large SUV OR your boat!), plus space for 2 more cars on drive. Step into your ground level basement with interior garage access, new 4th bathroom in 2025, and sunny recreation room with walkout to your private patio - perfect for entertaining!! This space could also become an in law suite for extended family with a little imagination! Your main floor offers so many options from the massive living room with enough space if you need to work from home or need a play area for the kids, to your lovely updated kitchen and large dining area and a walkout to private balcony (enjoy easy access to your bbq, no need to run downstairs). New kitchen appliances in 2024, backsplash, upgraded cabinetry and feature wall. Follow your upgraded staircase to the top level with three great sized rooms and super convenient ensuite laundry! No more lugging your bedsheets up and down stairs. The primary bedroom retreat is truly a masterpiece with a massive walk in closet and 4 piece ensuite for the ultimate in privacy. Condo complex with its own playground, and abundant visitor parking. Minutes to everything you would need!!! Barrie residents receive two free vehicle passes to all beaches & other parking perks. Live somewhere affordable with all city conveniences PLUS the quaint beach/small town life. Some photos have been virtually staged. (id:59911)
Keller Williams Legacies Realty
18 Spencer Street W
Cobourg, Ontario
Charming Two-Unit Home in an Ideal Location. Nestled on a spacious town lot, this well-situated property offers the perfect blend of comfort and convenience. Located just a short walk from downtown shops, schools, and the waterfront, you'll have everything you need within reach. The main floor features a cozy 2-bedroom lower unit, with a bright and open eat-in kitchen ideal for casual meals. Host family dinners in the formal dining room, or relax in the extra-large family room, perfect for unwinding after a busy day. The generous primary bedroom includes a cozy sitting area, while the second bedroom is cheerful and inviting. The enclosed front porch offers a peaceful space to enjoy your surroundings. Upstairs, the separate two-bedroom apartment boasts its own spacious kitchen, which flows seamlessly into the dining and living areas, perfect for entertaining friends and family. The 4-piece bathroom offers plenty of room and comfort. The property also features a two-car garage, providing ample storage and parking. With recent updates including a new furnace and hot water heater (both replaced in November 2024), as well as updated electrical , this home is ready for you to move in and enjoy. (id:59911)
RE/MAX Impact Realty
16 Windale Crescent
Kitchener, Ontario
Welcome to this fully renovated 3 bedroom, 2 bathroom two-storey semi-detached home in the highly desirable Laurentian Hills neighbourhood. Top 5 Highlights of the Laurentian Hills Area: 1. PLENTY OF LIVING SPACE – this home features 1204 square feet on the main and second level. 2. PRACTICAL LAYOUT - Designed with both style and functionality in mind, this home features a layout that embraces defined living spaces—perfect for today’s lifestyle. 3. GARAGE + PRIVATE BACKYARD – Rare combo offering indoor parking, extra storage, and an outdoor retreat. 4. LOCATION! – Just minutes from Sunrise Shopping Centre, grocery stores, restaurants, highway access and everyday conveniences. Easy access to schools, green spaces like Laurentian Park and conveniently located close to major routes, highway access and public transit. 5. FINISHED BASEMENT WITH WALKOUT – A standout feature offering direct access to the backyard. The basement provides flexibility with LOTS of natural light with its walkout design. Recent Upgrades include: Roof (2023), Hot Water Heater replacement (2025), freshly painted (2025). Don’t miss out on this opportunity with its modern upgrades, walkout basement, and prime location. (id:59911)
Shaw Realty Group Inc. - Brokerage 2
Shaw Realty Group Inc.
