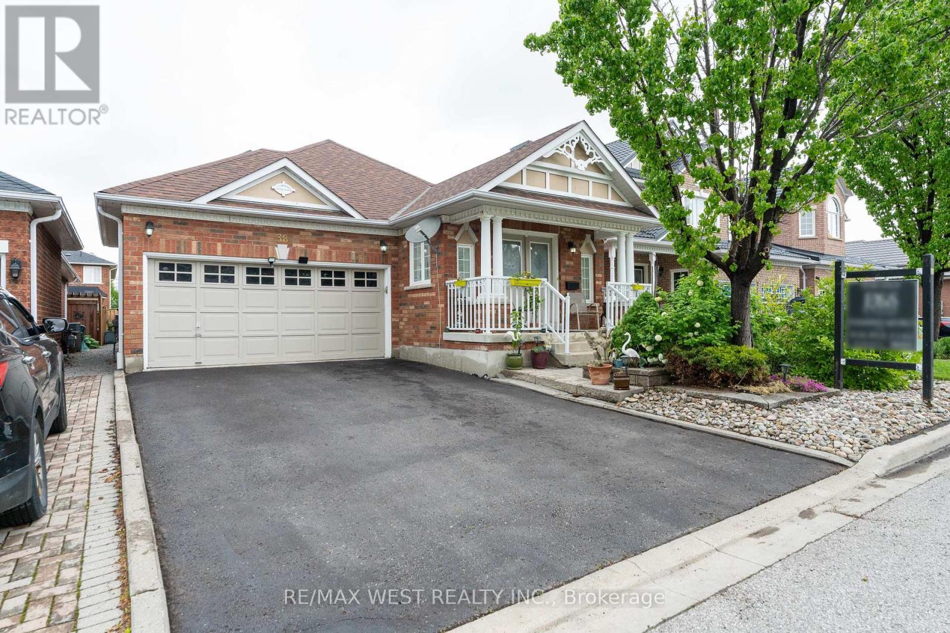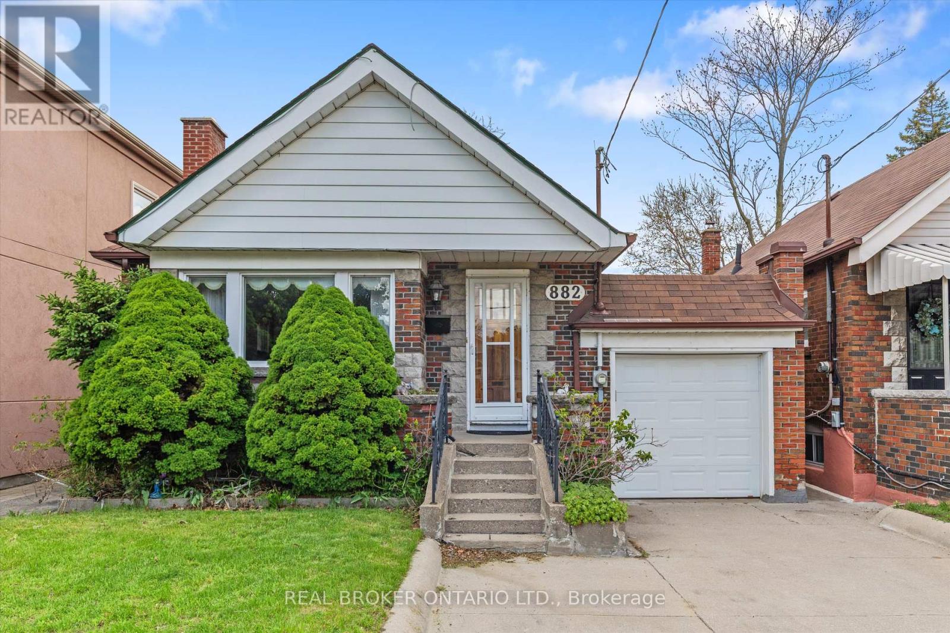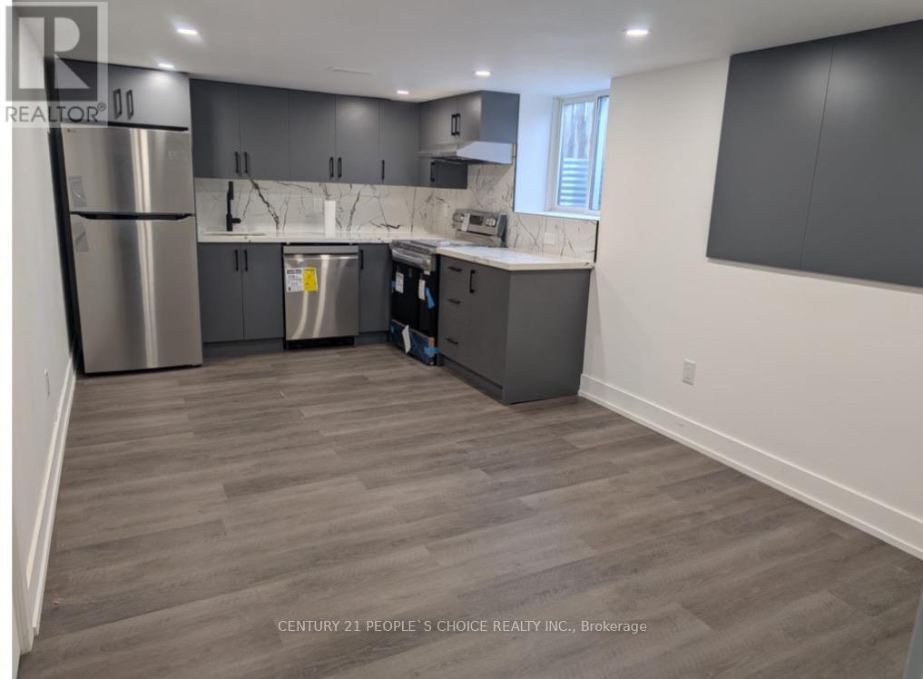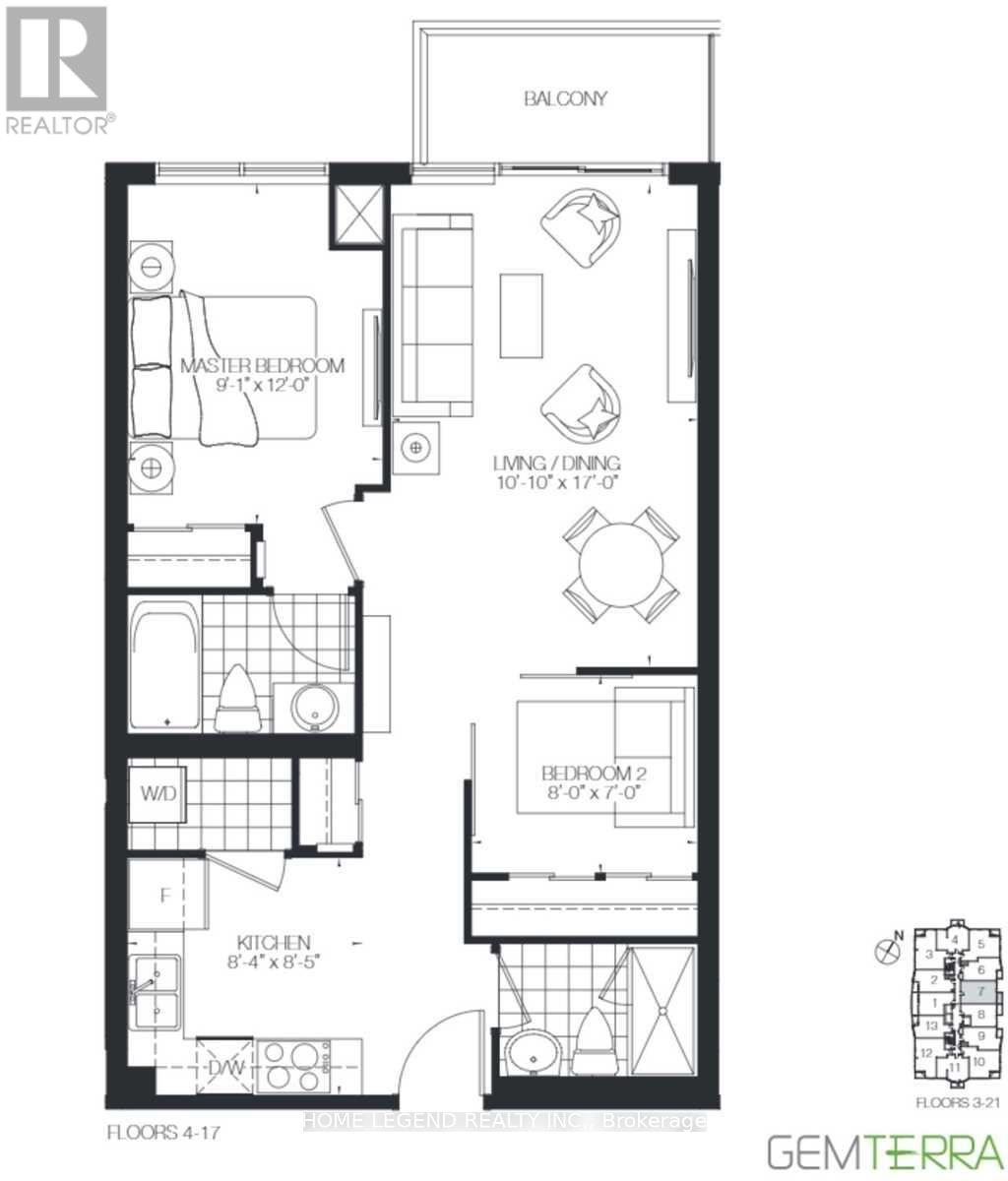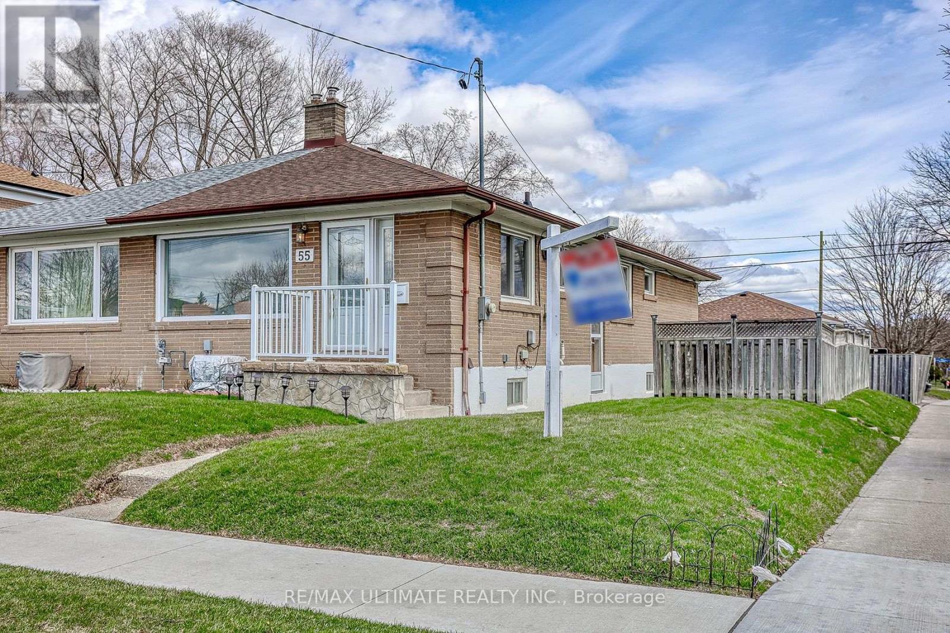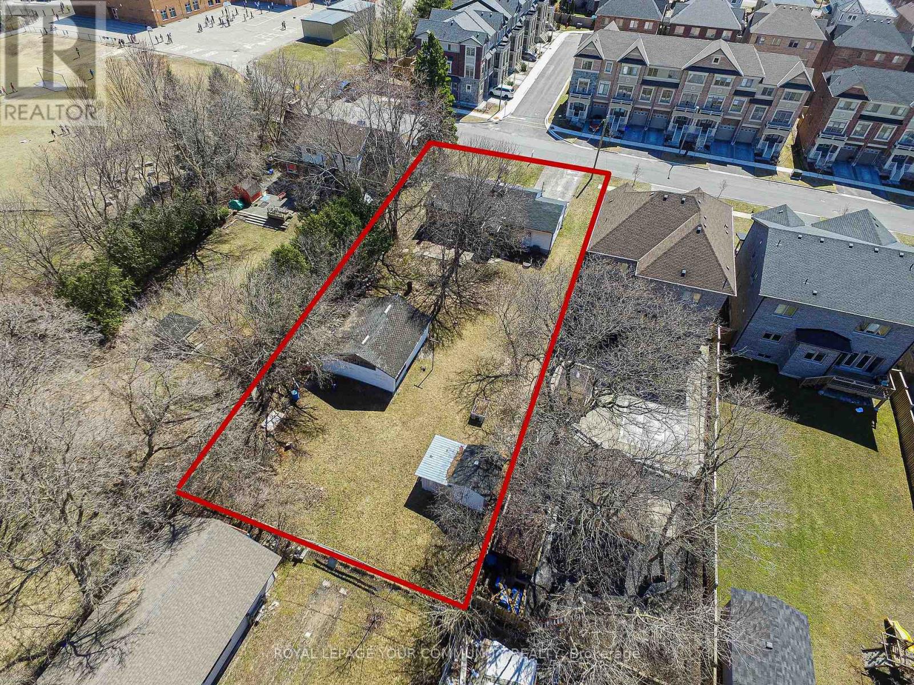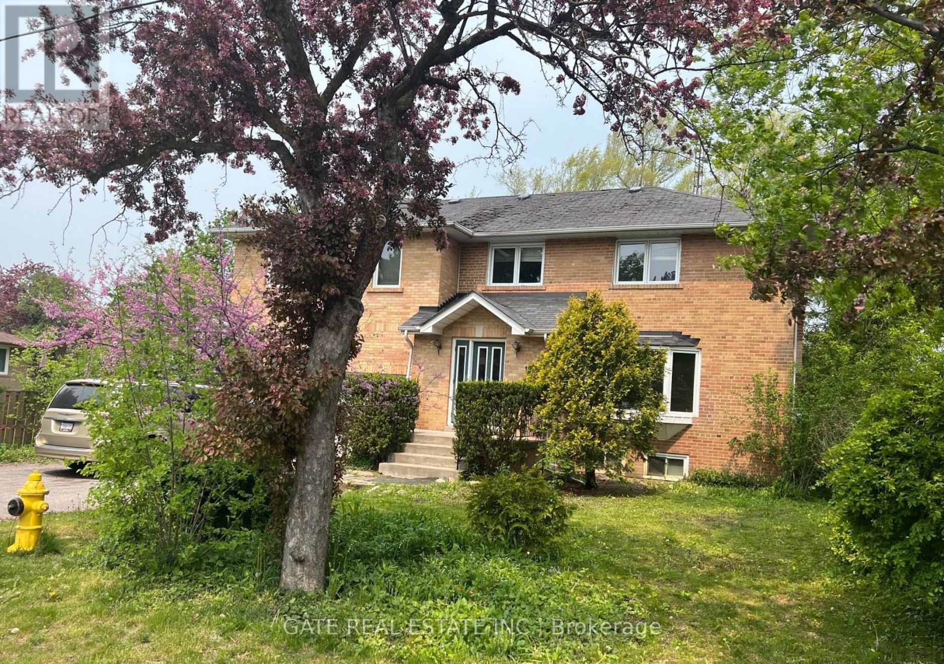38 Napiermews Drive
Ajax, Ontario
Outstanding Bungalow with double garage 3+1 bedrooms, 3+2 bathrooms and over 3300 sq. ft. of upgraded quality living space. Perfect for those downsizing or for the extended family. Situated in a high demand area on an awesome street. Vaulted ceiling in the living and dining room, spacious eat-in kitchen with ample cupboards, counter space and side door to the back yard. The huge primary suite offers comfort, a large bathroom with deep tub plus separate shower stall and a walk in closet with a window. The basement was professionally finished with custom touches like recessed lighting, crown moldings, large wet bar, spacious recreation room, powder room, 4th bedroom with ensuite bath and open concept family room. The basement can easily be made into a legal second unit for the in-laws or to provide extra income. The lot is private and landscaped. Tons of upgrades: interlocking pathway & patio in backyard, fully landscaped front & back yards, perennials, pot lights, California shutters & more. This home has been lovingly taken care of and thoroughly enjoyed by the seller. Must be seen - don't miss out your chance to make this your forever home! (id:59911)
RE/MAX West Realty Inc.
882 Coxwell Avenue
Toronto, Ontario
Once upon a time, in the vibrant and storied Olde East York, stood a bungalow full of heart, hustle, and history. Not tucked away in a sleepy hollow, but right in the thick of it where life moves with rhythm and purpose, and everything a family could wish for is just a stones throw away. This charming 3-bedroom home at 882 Coxwell Ave sits proud in the epicentre of it all, steps from coveted Diefenbaker, RH McGregor, Cosburn Middle School, and East York C.I. a legendary lineup of top-rated schools where young minds could grow into bold thinkers and dreamers. Here, adventure was never far. Dieppe Park offered four seasons of magic, from skating rinks to soccer games, while Taylor Creek whispered secrets through the trees and seemingly unlimited trails. And just beyond the garden gate, like watchful guardians of the land, stood Michael Garron Hospital and the East York Civic Centre noble institutions that brought care and order to the community. The Danforth buzzed just down the road, filled with bakeries, bookstores, and bites from every corner of the world. Just a block to the north, the lively Coxwell strip is lined with local beloved restaurants, quaint shops, the kingdoms trusted potion masters at the LCBO, and even a Starbucks for your daily dose of magic beans. And when it came time to head downtown, whether by car or public transit, the journey was quick and easy. Lovingly maintained meticulously by the same family for just shy of 60 years, this house is a home with soul and solid bones. Whether you choose to continue the story as she is, update its interiors to suit your modern vision, or even rebuild entirely to create your dream home, the possibilities are as wide as your imagination. Be a part of a fairytale community, as 882 Coxwell embodies the epitome of what it means to be a true East Yorker. It truly is a blank page for you to write your next chapter and live happily ever after. The end. (id:59911)
Real Broker Ontario Ltd.
Royal LePage Signature Realty
24 Grovenest Drive
Toronto, Ontario
Welcome to your new home at 24 Grovenest, nestled in the highly sought after Seven Oaks Community. This home offers great potential for added value! With a layout that easily supports a basement apartment, you can create a separate entrance by simply adding a wall near the kitchen, whether you're looking to generate rental income or accommodate extended family, this flexible set up makes it possible.The house is ready for your personal touches----bring your vision and make it your own, where lasting memories are waiting to be made! Located in a family-friendly neighbourhood, walking distance to excellent schools with easy access to amenities, parks, restaurants, places of worship, transit & Hwy 401. Pre-list home inspection report available by request. (id:59911)
Royal LePage Connect Realty
(Bsmt) - 7 Gordon Avenue
Toronto, Ontario
Prime Agincourt Location! Spacious 2-Bedroom Basement Apartment Over 2,000 Sq Ft of Living Space! Welcome to 7 Gordon Avenue, a beautifully updated 2-bedroom, 1-bathroom basement apartment situated in the heart of Scarborough's highly sought-after Agincourt neighborhoods. This home is perfect for those seeking both space and convenience. Step into a bright and airy open-concept layout featuring a brand-new modern kitchen with stainless steel appliances, freshly painted interiors, and abundant natural light. The apartment boasts two generously sized bedrooms, a stylish three-piece bathroom, and a private separate entrance for added privacy. Shared laundry facilities (washer/dryer) are conveniently located on the lower level. Upper. Enjoy unparalleled access to daily essentials, a short walk to Walmart, No Frills, Agincourt Mall, Kennedy GO Station, and TTC transit. You're also minutes from Highway 401, nearby parks, and top-rated schools, all within a safe and family-friendly community. Additional features include private driveway parking and shared utilities (tenant pays 40%). Don't miss your chance to live in this vibrant, amenity-rich neighborhoods everything you need is right at your doorstep! (id:59911)
Reon Homes Realty Inc.
1 - 124 Petra Way
Whitby, Ontario
Prime Whitby Location & Spacious End Unit! 3 Bedroom,2 Washroom! Laminate/Ceramic Flooring Throughout, 1 Parking Spot, Great Location, Close To Schools, Community Centre, Parks And Transit! (id:59911)
Reon Homes Realty Inc.
1912 Castlepoint Drive
Oshawa, Ontario
Meticulously Crafted Luxury Executive All-Brick Home in Prestigious North Oshawa. This delightful Corner-Lot home is nestled in a peaceful, highly desirable neighborhood with highly rated schools including French immersion Ecole Jeanne Sauvé. Enjoy quick access to Hwy 407/401, shopping, dining, and Costco everything you need just minutes away. The main floor features a spacious living room with gleaming hardwood floors, complemented by an open-concept family room that flows seamlessly into the modern kitchen. Additionally, the main floor includes a dedicated office space, perfect for accommodating a work-from-home environment. This home is the perfect blend of sophistication and functionality, featuring over 3,325 sq. ft. of above-grade and an additional 1,270 sq. ft. in the basement, with numerous high-end upgrades throughout that enhance both style and convenience. The elegant hardwood spiral staircase sets the tone for refinement, flowing effortlessly throughout the home and enhancing its timeless charm. This spacious home features 5 bedrooms and 3 full bathrooms, with a conveniently located laundry room on the second floor. The fully finished legal basement features 2 bedroom, 2 washroom, kitchen, bathroom, living, a recreation room along with its own separate entrance. This setup offers an excellent opportunity for additional rental income, providing full privacy and independence. This spacious property provides ample parking with space for 5 vehicles in the driveway and 2 in the garage, complemented by a fully fenced backyard offering privacy and security with 2 gated access points for added convenience. There is no sidewalk in front or along the side of the property, allowing for full use of the driveway and making snow clearing easier during winter months. (id:59911)
RE/MAX Ace Realty Inc.
Bsmt - 157a Tulloch Drive
Ajax, Ontario
Bright spacious legal basement with separate washer and dryer, Microwave, dishwasher, stove andfridge included. All brand new appliances. One dedicated parking spot. Strictly Vegetarians. Nosmoking and no pets. Tenants to pay 40 percent of total utilities. (id:59911)
Century 21 People's Choice Realty Inc.
1707 - 195 Bonis Avenue
Toronto, Ontario
East South View W/Two Bedrooms 2 Full Bathroom*, 695 Sq.9Feet Ceiling Open Kitchen, Steps From Agincourt Mall Shopping Plaza With Walmart, Nofrills, Drug Mart, Library, Short Distance From Hwy 401 And Go Train Station. 24Hr Concierge. Club Facilities With Pool/Sauna/Gym/Yoga, Roof Top Garden. (id:59911)
Home Legend Realty Inc.
Master's Trust Realty Inc.
55 Rushley Drive
Toronto, Ontario
PRIDE OF OWNERSHIP OOZES FROM ITS PROUD OWNER SINCE 1956, OF THIS SPARKLING / IMMACULATE 1071 SQ FT HOME. RECENT UPGRADES ARE NEW MAIN FLOORING TO APPROX 70% OF SPACE (STONE / PLASTIC COMPOSITE OF ABOUT 9 MILLIMETRE THICKNESS, KNOWN AS CLICK SPC FLOORING), GAS FURNACE (2024), AIR CONDITIONER (2021), 100 Amp SERVICE (2019), ROOF (2018). METICULOUS LANDSCAPED GROUNDS A LARGE CLEAN UNFINISHED BSMT OFFERS LOTS OF PURPOSE LIVING SPACE CLOSE PROXIMITY TO THOMSON PARK, LAWRENCE AVE, TTC, AMENITIES. ON A SCALE OF "10" THIS BEAUTY SCORES AN "11"! (id:59911)
RE/MAX Ultimate Realty Inc.
8 Grayson Road
Ajax, Ontario
YAHOO!!! Opportunity knocks!!! PRICED TO SELL TODAY!! 8 Grayson Road is THE IDEAL location to build your dream home. One of only two original homes remaining on the dead end street, steps from Terry Fox Public School and park. Original family built this bungalow in 1954 and 8 Grayson Road is ready for you to turn it into a butterfly. Zoned R1 B, the 75' wide and 200' deep lot can support a primary residence and a second accessory apartment separate from the main residence* municipal water; *2024: new water heater (owned) rear roof and garage were reshingled * Fuses converted to circuit breakers - ESA approved in 2010; Sewer lines available to the street (required connection)* SOLD AS IS; Please book your appointment to walk the lot. Sold for land value. The interior, including the foundation require substantial work. Appointment to view the interior can be made for serious buyers only. Centrally located minutes from Hwy 401, shopping centres, schools and more. (id:59911)
Royal LePage Your Community Realty
16 Glenelia Avenue
Toronto, Ontario
Located in the prestigious Willowdale neighbourhood, this spacious two-story home sits on a large 60 x 125 ft lot and offers a prime opportunity for home buyers, investors, or builders. The property includes 4 bedrooms on the second floor and a walk-out basement unit, both currently tenanted, making it perfect for those looking to supplement their mortgage with rental income or for investors seeking a stable revenue stream.The family room on the main floor includes a fireplace, and the layout is designed to maximize natural light throughout.With easy access to TTC, shopping, parks, and highly-ranked schools, this property offers both convenience and flexibility. Builders will also appreciate the large lot for future development opportunities. This is a rare find in a sought-after neighbourhood. **EXTRAS** Unknown (id:59911)
Gate Real Estate Inc.
901 - 22 Wellesley Street E
Toronto, Ontario
Your Opportunity To Live In The Prestigious 22 Condominiums In The Heart Of Downtown! Functional Split Bedroom Layout With Modern Finishes And A Sun-Filled View. Spacious Primary Bedroom With Ensuite Bathroom And Dual Closet Space. Open Concept Living Space With Full Size Kitchen and Floor-to-Ceiling Windows. Brand-New Flooring, Fresh Paint, Conveniently Located Above Wellesley Subway Station And Steps To Yonge Corridor. Minutes To Public Transits, Financial District, Uof T & TMU and Shopping (Eaton Centre & Yorkville). Includes One Underground Parking And One Locker. Move In Ready! (id:59911)
RE/MAX Hallmark Realty Ltd.
