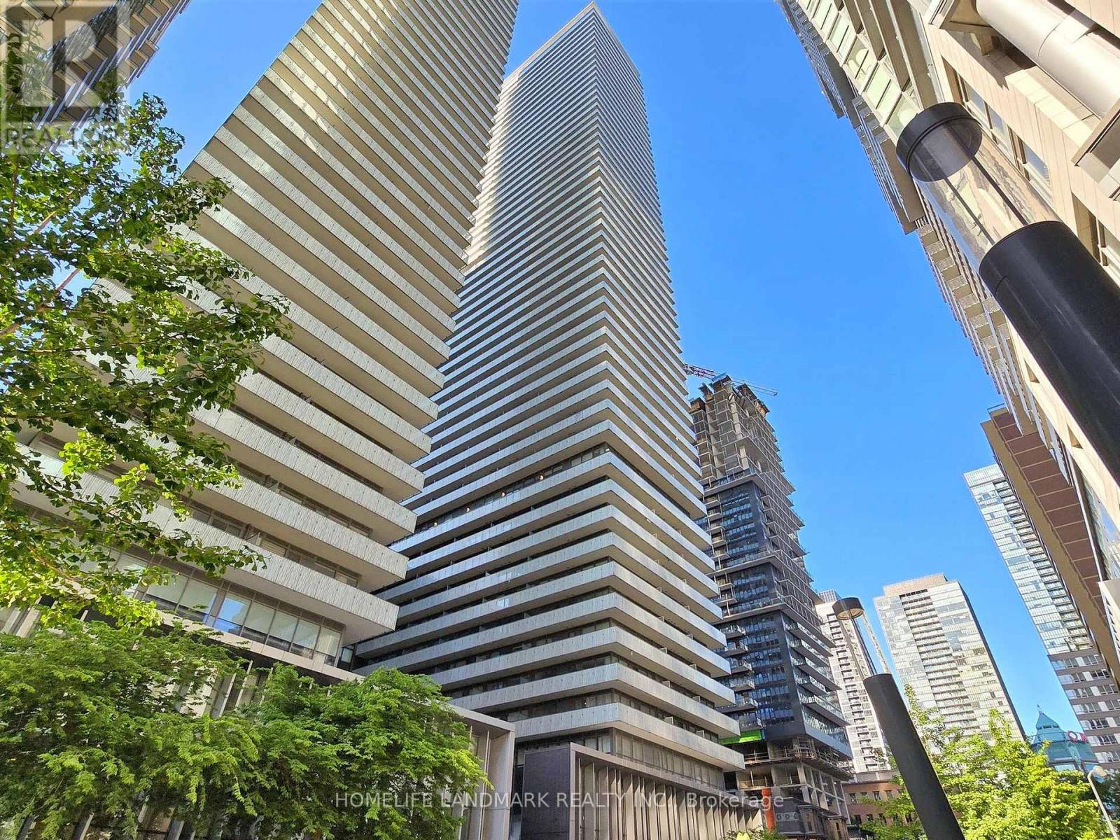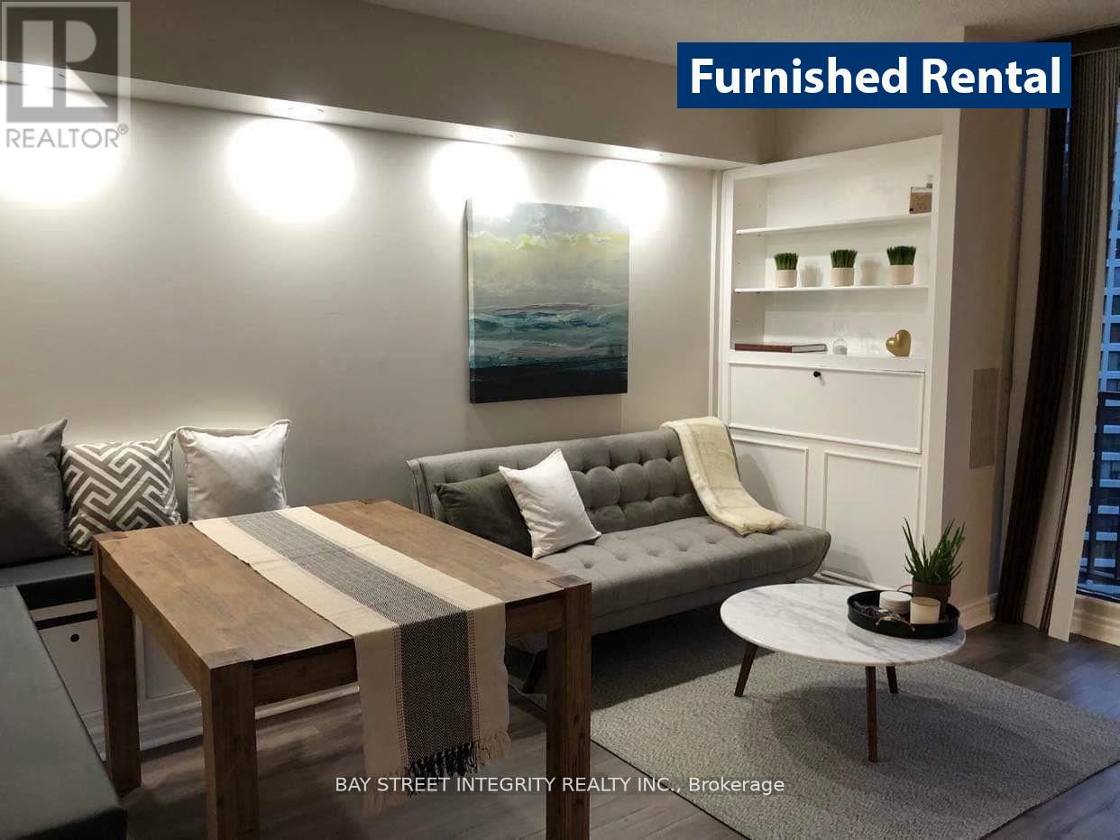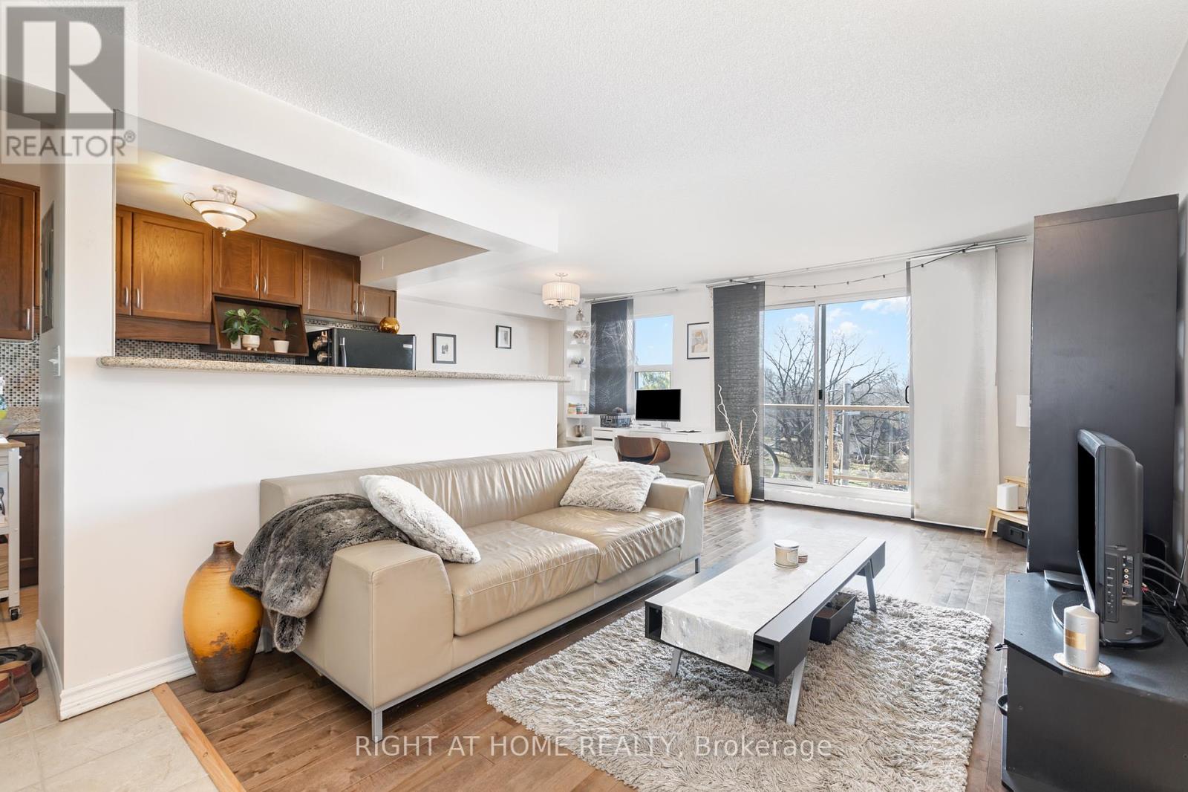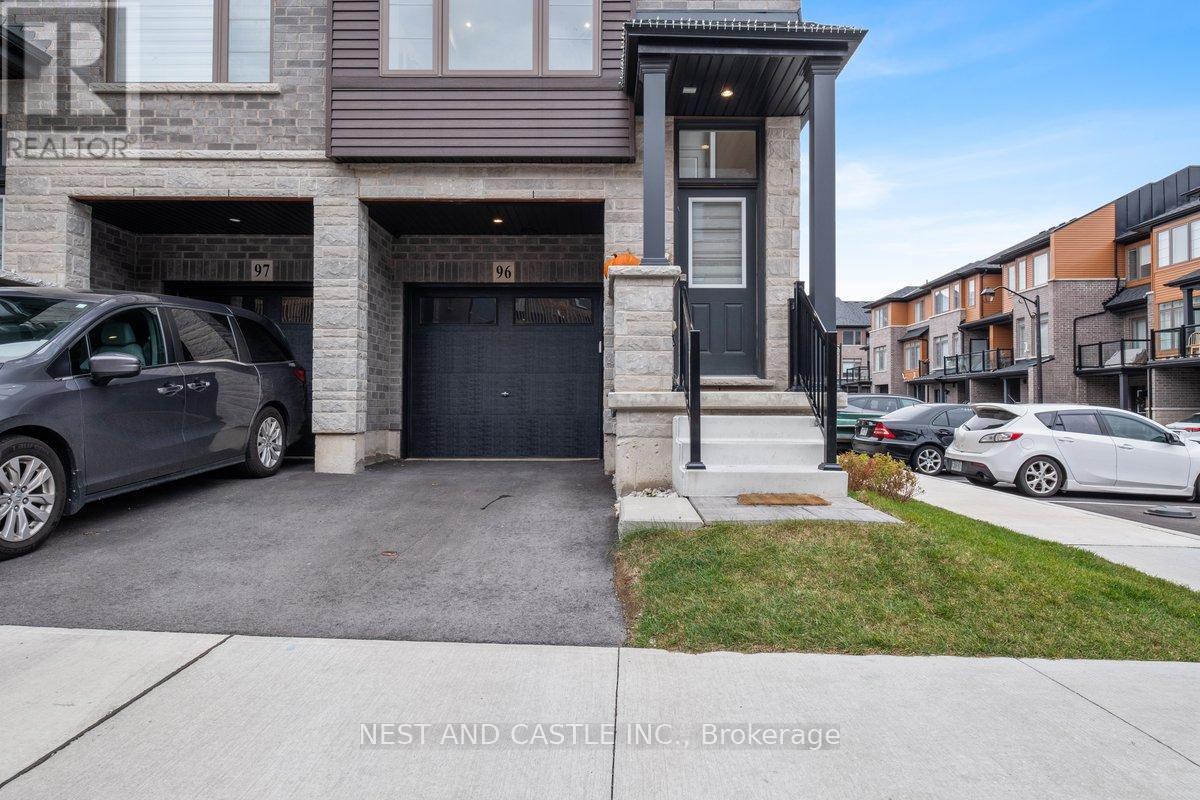3302 - 50 Charles Street E
Toronto, Ontario
**Super Convenient Location in DT**Shining Diamond Zone** Steps to your University of Toronto campus, Subway Station is at the Back Alley( **Yonge/Bloor**)/Steps to Bloor and Yorkville Village Shopping Centre/Studying, Working and Living in here is your best Choice/**The whole luxury condo interior designer is Hermes', Soaring 20' Lobby with Planting atrium, You will love it**/Open Concept and Sun-Filled Living Space( 33 Level , East Beautiful Panoramic View) /Bright and Spacious/Modern Designer Kitchen With European Famous S/S Appliances/Large Laundry room W/Extra Storage/Fully-Equipped Fitness Center with Outdoor Pool/24 Hrs Security Guard/ Lower Maintenance Fee. (id:54662)
Homelife Landmark Realty Inc.
3302 - 50 Charles Street E
Toronto, Ontario
**Super Convenient Location in DT**Shining Diamond Zone** Steps to your University of Toronto campus, Subway Station is at the Back Alley( **Yonge/Bloor**)/Steps to Bloor and Yorkville Village Shopping Centre/Studying, Working and Living in here is your best Choice/**The whole luxury condo interior designer is Hermes', Soaring 20' Lobby with Planting atrium, You will love it**/Open Concept and Sun-Filled Living Space( 33 Level , East Beautiful Panoramic View) /Bright and Spacious/Modern Designer Kitchen With European Famous S/S Appliances/Large Laundry room W/Extra Storage/Fully-Equipped Fitness Center with Outdoor Pool/24 Hrs Security Guard. (id:54662)
Homelife Landmark Realty Inc.
3013 - 33 Harbour Square
Toronto, Ontario
Live in style at this renovated high-floor 1-bedroom in prestigious Harbour Square with five-star amenities! This furnished unit includes all utilities (even WiFi!) and comes with parking and a locker - a rare find in this waterfront community. The bright, upgraded layout features floor-to-ceiling windows overlooking serene gardens and Love Park. Enjoy modern luxuries like a wall-mounted TV, wine fridge, pot lights, and a custom banquette built-in. A must-see for those seeking a turnkey luxury lifestyle! (id:54662)
Bay Street Integrity Realty Inc.
503 - 793 Colborne Street E
Brantford, Ontario
Welcome first time buyers/investors/downsizers. This beautiful, bright one bedroom apartment features an open concept kitchen/living/dining room, large balcony with an amazing view. Granite countertops in kitchen, loads of cupboards space, breakfast bar. Hardwood floor in living, dining room and bedroom. In-suit laundry for your convenience. Public transportation, parks, trails, easy access to HWY 403. Building features 2 elevators, party room, exercise room. Newly renovated garage. (id:54662)
Right At Home Realty
404 - 1291 Gordon Street
Guelph, Ontario
Prime Investment Opportunity in Guelphs Desirable South End! Welcome to The Solstice Building, a highly sought-after building surrounded by everything you need! Shopping, dining, entertainment, groceries, parks, libraries, and recreation centers. With a public transit stop right at the front door, this location is ideal for students, young professionals, and investors looking for strong rental potential. This bright and spacious 3-bedroom, 3-bathroom unit offers modern, luxurious living with access to fantastic amenities, including a fitness facility, recreation and media room, study spaces, concierge service, and visitor parking. Don't miss this incredible opportunity to own in one of Guelphs most vibrant communities! (id:54662)
Right At Home Realty
382 Woodbine Avenue
Kitchener, Ontario
Welcome to 382 Woodbine Ave, Kitchener! This stunning detached home is situated in a desirable, family-friendly neighborhood and offers modern finishes with a spacious layout. Featuring 3 bedrooms and 3 bathrooms, this home boasts an open-concept design, soaring 9-foot ceilings, and a gourmet kitchen with stainless steel appliances. The large, bright living area provides a comfortable space for both quiet enjoyment and entertaining. The backyard offers additional space for relaxation and outdoor gatherings. Conveniently located near schools, parks, shopping, and transit, and with quick access to Highway 401. This property is a must-see! Book your showing today! (id:54662)
Century 21 Heritage Group Ltd.
39 Summer Lane
Smith-Ennismore-Lakefield, Ontario
Stunning 2-Unit Legal Detached Full Brick Home With Ravine Views WOW! This 8-Year-Old, 2-Story Brick Home Is A Rare Gem That Offers Both Luxurious Living And Incredible Income Potential. Located Just Minutes From Trent University, The Zoo, And Only 10 Minutes From Peterborough's Vibrant Downtown. This Home Is Perfectly Positioned For Convenience And Natural Beauty. Main Upper Unit 4 Bedrooms, 4 Bathrooms: Spacious And Stylish, With Hardwood Floors Throughout. Main Floor Office/Den: Perfect For Working From Home Or As A Cozy Retreat. Open-Concept Living: The Main Floor Boasts All-New Lighting, Trim, And Paint. Walk-Out To Nature: Step Onto The Expansive Deck Overlooking A Serene Ravine With No Neighbors In Sight Pure Tranquility And Privacy! Primary Suite: Includes A Luxurious 4-Piece Ensuite And A Generous Walk-In Closet. Main Floor Laundry: Convenience At Its Finest. Legal Basement Unit 2 Bedrooms, 2 Bathrooms: Modern And Fully Equipped With Its Own Laundry Facilities. Separate Entrance: Ideal For Tenants Or Extended Family. Concrete Walkway: Provides Easy Access And Durability. Exterior And Location Double Car Garage: Plenty Of Space For Vehicles And Storage. No Sidewalk: Offers Additional Driveway Parking. Ravine Lot: Enjoy Breathtaking Views And Natural Surroundings. Close To Trails And Amenities: Access Walking And Biking Trails, Trent University, And More Within Minutes. This Home Is 100% Move-In Ready And Perfect For Families, Investors, Or Anyone Seeking A Peaceful Yet Convenient Lifestyle. Whether You're Looking To Live In One Unit And Rent Out The Other, Or Accommodate Extended Family, This Property Checks All The Boxes. Dont Miss Your Chance To Own This Exceptional Home On Peterborough's Northern Edge! Schedule Your Private Showing Today. (id:54662)
Homelife/future Realty Inc.
656 Lemay Grove
Peterborough, Ontario
Wow! Discover This Stunning 2-Year-Old, 2-Story Legal Duplex, Perfectly Designed For Modern Living And Investment Potential. Nestled On A Serene Pie-Shaped Lot Backing Onto A Ravine, This Home Offers Ultimate Privacy And Tranquility. Move-In Ready, It Features A Spacious Double-Car Garage And Is Ideally Located Just Few Minutes From Trent University, The Zoo And Only 10 Minutes To Downtown Peterborough. The Main Unit Boasts 4 Spacious Bedrooms, 3.5 Baths, And A Versatile Main-Floor Office/Den. Hardwood Floors Span The Main Level, Complemented By Elegant New Lighting, Trim, And Fresh Paint That Enhance Its Contemporary Appeal. The Bright, Open-Concept Living And Dining Areas Seamlessly Flow Into The Stylish Kitchen, Which Opens To An Expensive Deck Overlooking The Picturesque Ravine - Perfect For Entertaining Or Unwinding. The Luxurious Primary Suite Features A Spa-Like 4-Piece En-Suite And A Walk-In Closet, With Generous Storage Throughout All Bedrooms. The Legal Lower- Level Unit Is A Bright And Spacious 2-Bedroom, 1 Bath Suite With Its Own Private Concrete Entrance. Designed For Convenience, It Includes A Dedicated Laundry Room, A Separate Furnace, And An Exclusive Tank-less Hot Water System-Ideal For Extended Family, Tenants Or Generating Rental Income. With Its Prime Location Near Scenic Trails, Baking Paths, And All Of Peterborough's Top Amenities This Exceptional Home Offers The Perfect Balance Of Urban Convenience And Natural Beauty. Don't Miss This Rare Opportunity To Own A High-Quality, Income-Generating Property In One Of Peterborough's Most Desirable Neighbourhoods! Act Fast - This Unique Home Wont Last Long! (id:54662)
Homelife/future Realty Inc.
96 - 61 Soho Street
Hamilton, Ontario
End Unit Townhouse,3 Bedrooms,3 Baths. Bright Living Dining, Kitchen. Main Floor Family Room And Powder Room, Primary Bedroom With Ensuite. Close To Trails, Schools, Plazas, Highways & Much More, Huge Balcony For Bbq, S/S Appliances, 2 Car Parking,Tenant Will Pay Utilities.No Smoking Allowed. (id:54662)
Nest And Castle Inc.
933 Asleton Boulevard
Milton, Ontario
Welcome to Milton, one of the GTAs newest and fastest-growing neighborhoods. This beautiful Mattamy-built Victorian-style single-family home is ideally located within walking distance to schools, parks, sports centers, transit, and all essential amenities. The home boasts three bright and spacious bedrooms, each with large windows that fill the rooms with natural light, making it the perfect place to raise a family. The upgraded eat-in kitchen features stainless steel appliances, backsplash tiles, a pantry, and granite countertops. The open-concept living and dining areas provide a great flow for both everyday living and entertaining. Step outside to a fully fenced backyard, offering privacy and plenty of space for outdoor enjoyment. **EXTRAS** All Appliances: Fridge, Stove, Microwave, Dish Washer, Washer And Dryer, All Electrical Light & Fixtures Including, 2 Garage Door Opener, Furnace, Central Air Conditioner, Central Vacuum System, Bbq Gas Pipe. Must Book a Showing Today! (id:54662)
Right At Home Realty
95 - 2441 Greenwich Drive
Oakville, Ontario
Welcome to Millstone on the Park! This Fabulous Menkes Built Townhome is Loaded with Builder Upgrades: Granite Countertops, No Carpet In Bedrooms, Upgraded Flooring Package, Railings Matched to Flooring, Stainless Steel Appliances And Upgraded Cabinetry with Pot Drawer Feature! 2 Spacious Bedrooms + The Upper Level Den Offers the Perfect Office Space for Homework or Those Who Work From Home. Convenient Ensuite Upper Level Laundry. Enjoy the Toronto Skyline & Southern Indirect Lake Views From Your 270 Sq Ft Rooftop Terrace or Enjoy Your Morning Coffee on Your Private Balcony! Just Off the 407 @ Bronte, Mins to the QEW & Bronte GO Station. Walk to Oakville Transit & Beautiful Bronte Creek Provincial Park! *Unit can be rented fully FURNISHED or unfurnished* (id:54662)
Royal LePage Connect Realty
3203 - 3900 Confederation Parkway
Mississauga, Ontario
Welcome to this stunning 2b2b condo unit in the heart of Mississauga's Master-Planned Community M City! This south-east facing unit offers breathtaking, unobstructed views of Square One, The Toronto Skyline CN tower and Lake Ontario - Perfect for enjoying beautiful sunrises and vibrant city lights at night. Step out onto the expansive 214 sq.ft wrap-around balcony and take in the spectacular scenery. Inside, enjoy a modern open-concept layout with floor-to-ceiling windows, bringing in plenty of natural lights. World-class amenities include an outdoor pool, rooftop garden, gym, party room, sauna room and children's playground etc... Located just a 9 minute walk to Square One Shopping Center, with parks, Mississauga Central Library, YMCA, Restaurants, Supermarkets, banks .... are all within walking distance! A perfect blend of luxury, convenience and breathtaking views - Don't miss out on the incredible rental opportunity! (id:54662)
Bay Street Integrity Realty Inc.











