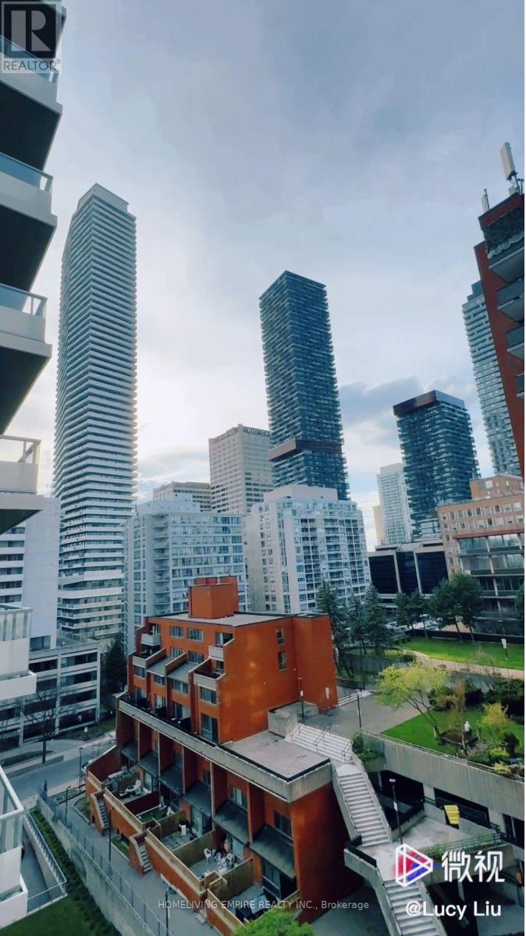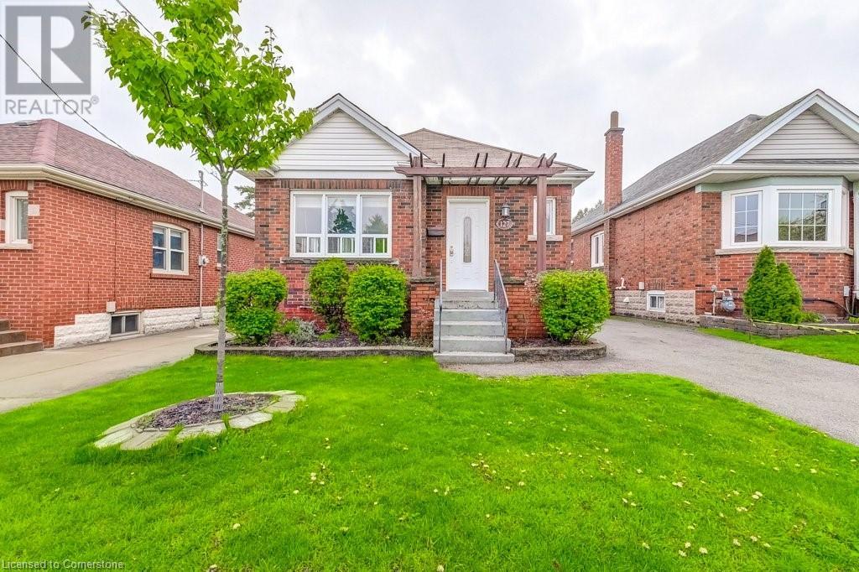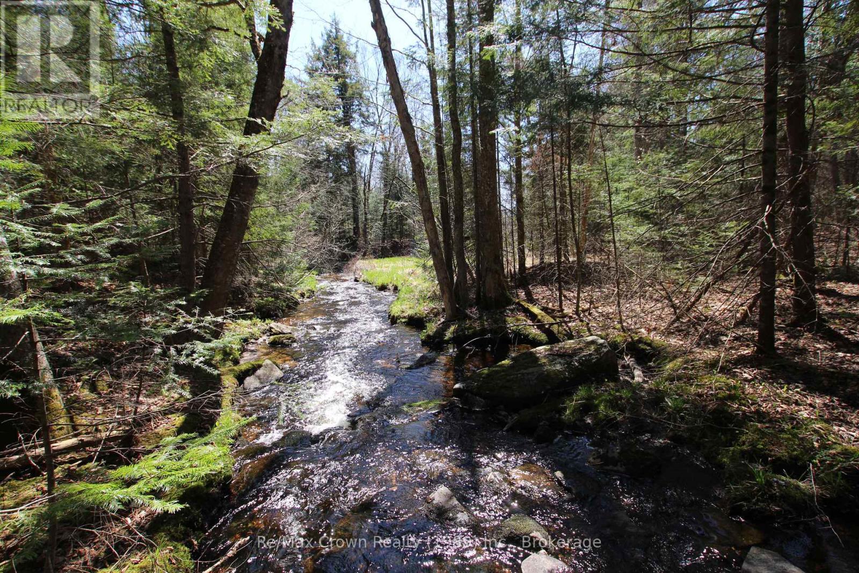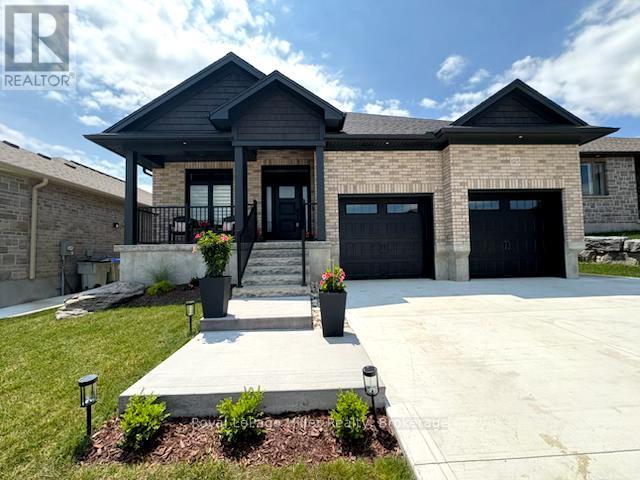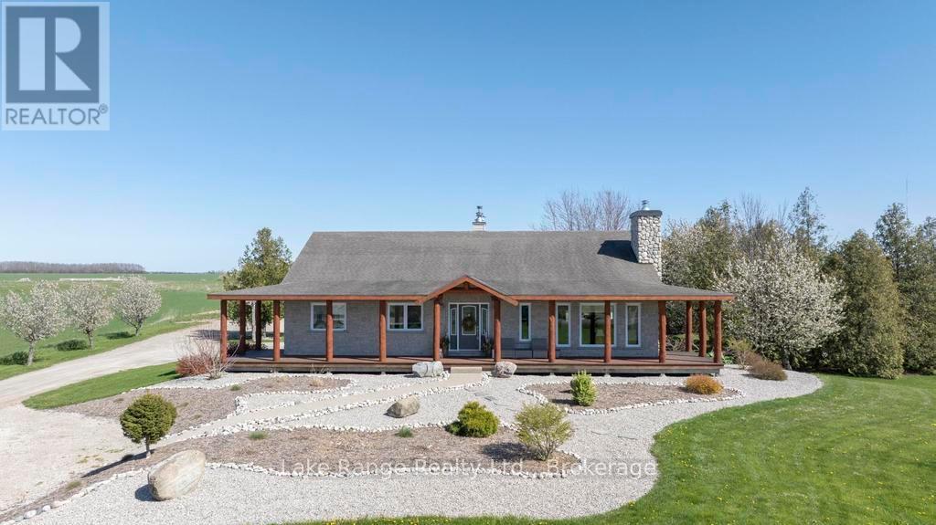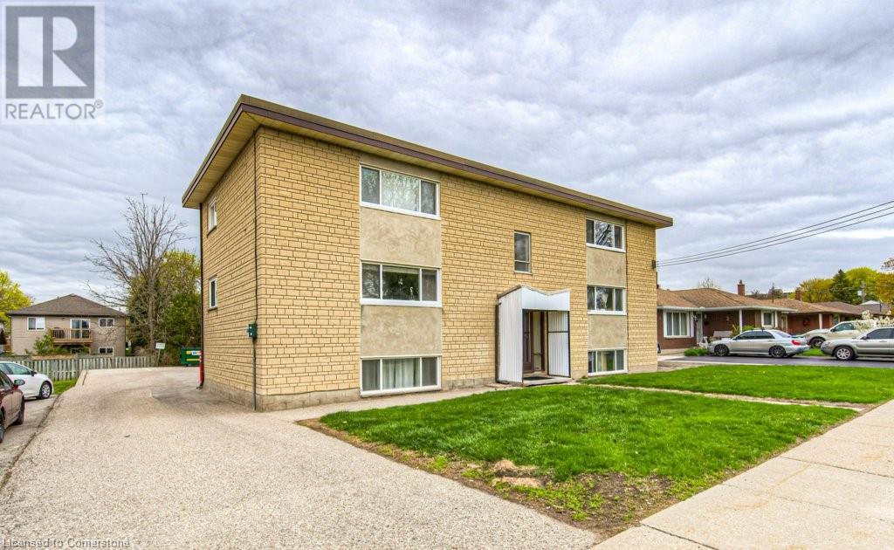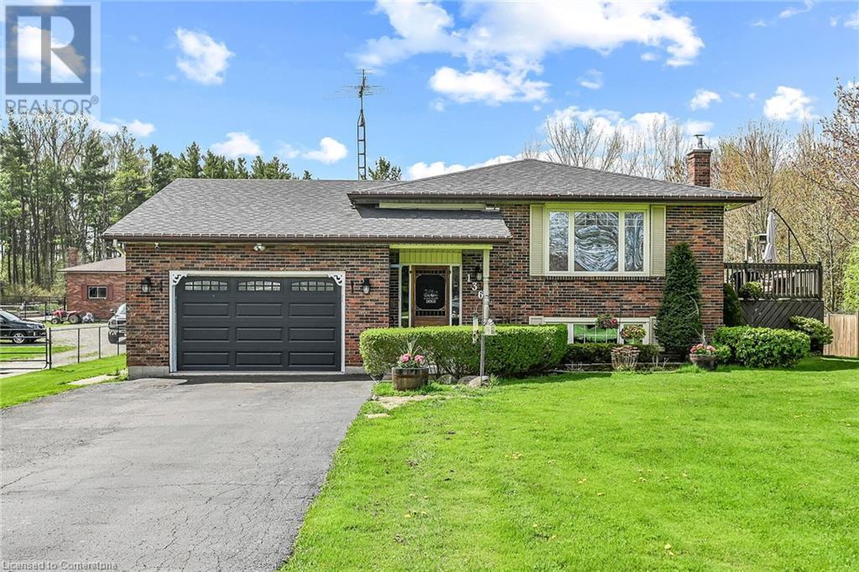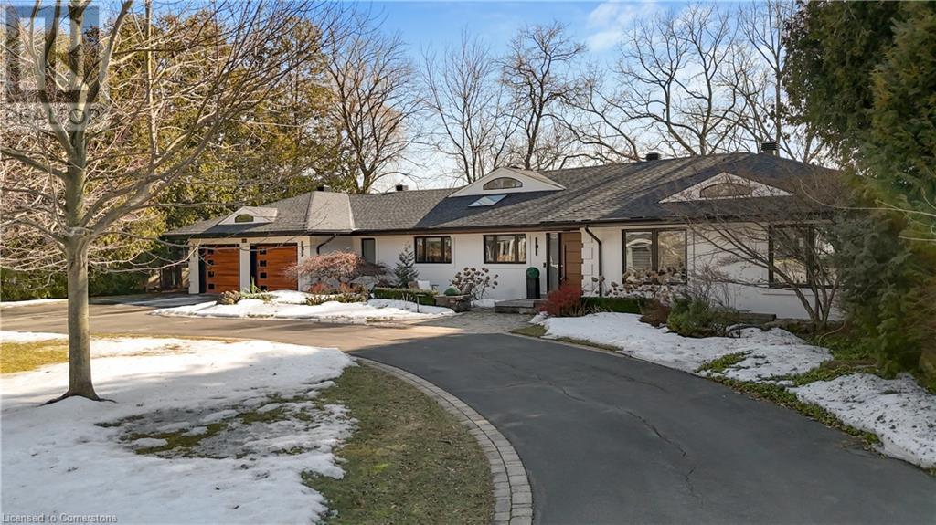918 - 50 Dunfield Avenue
Toronto, Ontario
Experience Luxury In This Pristine New Building Plaza Midtow Located at sought-after Yonge and Eglinton, the Center of Midtown. Super Convenient Area at your doorstep to All Kinds of Major Transit -- Buses, Subway & Upcoming Cross-Town LRT. This Stunning and Spacious 2 Split Brs and 2 full Baths with Natural Light. A Full-Length Balcony with Unobstructed breathtaking cityscape Views and walkouts from the living room, master bedroom & 2nd bedroom. 9 Ft Ceiling High, Floor To Ceiling Windows.Modern and Open Concept Kitchen with Brand New S/S Appliances. Great Amenities: 24H Concierge, Cardio Theatre, Bike Studio, Yoga Room, BBQ Terrace, Rooftop Swimming Pool and much more. The Vibrant Neighbourhood with Loblaws, LCBO, Banks, Shopping Ctrs, Cafes, Fine Restaurants, and Entertainment Steps Away. A Must See! (id:59911)
Homeliving Empire Realty Inc.
35 Goldthread Terrace
Toronto, Ontario
Nestled in desirable Bathurst Manor, built by the esteemed Arista Homes, this beautifully maintained *Energy Star Qualified* home offers exceptional comfort, efficiency, and convenience. Well maintained by one family since day one. Within boundary of one of top high schools, **William Lyon Mackenzie CI**. Enjoy effortless commuting with easy access to TTC subway, Yorkdale Mall, major highways, parks, and Forest Valley. Spacious layout with modern finishes and natural light throughout- Professionally built backyard deck; High-quality wooden shed perfect for seasonal storage or a summer home office. (id:59911)
Century 21 Landunion Realty Inc.
22 Sutcliffe Drive
Toronto, Ontario
Recently Renovated, Beautiful 3 Bedroom Bungalow nested on a quiet street In The Heart Of Bayview Village. No sidewalk, Generous sized rooms, build in closet, Large Windows, abundant natural light. WALKOUT basement has above great windows, finished With Recreation Room, Bedroom And 3 Pc Washroom, overlooking to beautiful Backyard With Patio And New Deck. Watersoftener and water filteration system for directly drinkable water. Excellent Schools including Bayview Middle School and Earl haig highschool. Only steps to trails, Shopping Centers, Malls, Subway Station, Library, Parks, Highways And Many More. Just move in and enjoy this well taken cared of home! (id:59911)
Nu Stream Realty (Toronto) Inc.
127 Barons Avenue S
Hamilton, Ontario
Charming, updated and full of value. On a generous 125 foot deep lot in a convenient, walkable location, this inviting brick bungalow is a perfect fit for first-time buyers, savvy down-sizers, or investors looking for a smart addition to their portfolio. Step inside and you’ll notice the warm maple hardwood floors, a modernized kitchen with an undermount sink, granite countertops and stainless steel appliances and a layout that makes the most of its space. The main floor offers a stylishly updated bath, complete with a soaker tub and a ceramic tile shower that feels straight out of a spa. Head downstairs to a finished basement that surprises with a rec room, a den currently used as bedroom, and a second full bathroom—ideal for guests, work-from-home needs, or a roommate setup. Outside, the fully fenced backyard is an entertainer’s dream—fire up the BBQ, string up some lights, and you've got the perfect setting for relaxed summer nights and weekend get-togethers. Whether you're hosting friends or just kicking back with a drink in hand, it's the kind of space that makes staying home feel like a treat. Love nature? Close to Rosedale neighbourhood’s abundance of nature trails, escarpment stairs, King's Forest Golf Club and Glendale Golf & Country Club. Many amenities within walking distance including Tim Hortons. Excellent location for foodies that love to experience all the restaurants and farmer's market on Ottawa Street. Easy access to Red Hill Valley Parkway and the QEW. Affordable, updated, and loaded with personality—this is the one that feels like home! (id:59911)
RE/MAX Escarpment Realty Inc.
0 534 Hwy Highway
Parry Sound Remote Area, Ontario
Large Waterfront parcel with frontage on Restoule Lake. This remarkable property offers 56.93 acres of diverse terrain, featuring mature maple forest, scenic wetlands, and Brimson Creek running through the land, creating a peaceful and private setting. Though it includes 100 feet of frontage on Restoule Lake, the shoreline is modest and not ideal for swimming or docking but it still provides valuable direct access to the lake. Additional Highlights: Beautiful wetland section adds habitat and visual interest; Frontage on three roads: Daniel Drive, Highway 534, and Ridley Drive providing multiple access points and excellent building sites across the parcel; Located in an unorganized township offering development flexibility and fewer restrictions plus lower taxes. Property is across from Sand Lake Road, an ATV paradise, enjoying access to thousands of acres of Crown land extending to the south shore of Lake Nipissing. This is a rare opportunity for nature lovers, hunters, or anyone seeking privacy, tranquility, and access to Ontario's wilderness. With lake access, road frontage, and Crown land nearby, the possibilities are wide open. Whether you are planning a dream home, a recreational retreat or a long-term investment - this land offers it all! (id:59911)
RE/MAX Crown Realty (1989) Inc.
16 Shore Road
Native Leased Lands, Ontario
Imagine owning your own sandy slice of paradise! This cute and well-maintained 3-bedroom waterfront cottage is ready for you to move in and start enjoying summer right away. Nestled on beautiful Sandy South Bay Beach, this is the perfect spot for swimming, beach walks, kayaking, or simply relaxing with your toes in the sand. Inside, the open-concept layout and vaulted ceiling throughout give a breezy, spacious feel, while the new propane fireplace (installed Fall 2024) keeps things cozy on cooler mornings. Fresh updates like new white trim and panelling, a stylish backsplash, and updated kitchen and bathroom fixtures bring a modern touch to this charming retreat. Unwind in this turn-key, waterfront property that comes complete with all new mattresses, a brand new dining table and chairs, and plenty of space to stretch out. Two storage sheds hold all your beach toys, and there's even a separate garden/office/bunkie-style shed that's perfect for extra guests or a little getaway of its own. Million-dollar sunsets every night- yours to enjoy from this cozy beachfront cottage. (Septic will need updating.) Yearly leased land fee is $9,6000 and $1,200 yearly service fee. All that's missing is you and your beach towel! Call today to book your private showing. (id:59911)
Wilfred Mcintee & Co Limited
125 Pugh Street E
Perth East, Ontario
No expense was spared in this incredibly energy efficient home, where functionality meets exquisite style. Fabricated with durable ICF construction to the rafters, and pre-cast concrete floors, this expansive home with approx. 3510 square feet of finished space is built to last. Enjoy energy bills at a fraction of the cost, alongside superior sound and fireproofing. The thoughtfully designed entrance welcomes you into a modern, bright, open concept layout. Inside, you'll find a beautifully crafted floor plan featuring 3 spacious bedrooms and a versatile den, perfect for a home office or studio. The living area showcases elegant finishes, highlighted by 9' ceilings throughout and a striking 10' tray ceiling in the living room, creating a grand yet inviting atmosphere. The kitchen is a chef's delight, boasting ample counter space, generous storage, coffee bar, and walk-in pantry. The primary bedroom on the main floor is a true sanctuary, complete with ensuite and dream walk-in closet featuring organizers to simplify your storage space. The additional main floor bathroom offers a spa-like retreat with soaker tub, perfect for unwinding. The finished basement with gas fireplace, expands your living space for entertainment or relaxation. In-floor heating throughout the garage, basement, and bathrooms, powered by gas boiler, ensures comfort and energy-efficiency year-round. Each bedroom is fitted with custom closet organizers. Conveniently located off the spacious 2-car garage, the functional laundry and mudroom simplify daily tasks. With its energy-efficient ICF construction, this home guarantees lower utility costs and a reduced carbon footprint while maintaining a cozy ambiance. Also included is a Briggs & Stratton Generator which runs the entire house. Nestled on a generous 53x127 lot, this home features an oversized covered composite deck. Rough-In for Hot Tub and Gas Line to BBQ are ready to hook up. Experience modern living at its finest in this remarkable bungalow. (id:59911)
Royal LePage Hiller Realty
737 Lake Range Drive
Huron-Kinloss, Ontario
Welcome to 737 Lake Range Drive! This stunning 1.7-acre property is just 2 minutes from Lake Huron's beaches, 10 minutes from Kincardine, and close to Point Clark and Ripley. Enjoy sunrises on the back deck and sunsets from the front porch. The property features beautiful landscaping, mature fruit trees, hidden garden beds, and outbuildings for storage or a small chicken coop. Inside, this custom-built bungalow with ICF construction offers a bright open-concept kitchen, dining, and living area with vaulted ceilings, skylights, and picture windows. Finishes like a stone wood-burning fireplace, hardwood floors, and in-floor heating create a warm, inviting atmosphere. The main floor also has 2 bedrooms, a 4-piece bathroom, and a primary suite with a walk-in closet, private bath, shower, and soaker tub. Main floor laundry completes the space. The lower level includes a bright studio room with garage access, ideal for a small business, plus a den with a Murphy bed for guests. An elegant bathroom with a sauna, a utility room with a natural gas furnace, boiler, and water tank, a workout room (possible 4th bedroom), and 2 storage rooms round out the space. Outside, enjoy the bunkie porch by the trout pond or a campfire. The property also features a 24x40 detached two-story shop and shed. Zoned AG3, it offers potential for commercial business supporting the local farming community. Perfect for those seeking privacy, proximity to schools, sandy beaches, or a self-sustaining lifestyle, this property has it all. Don't miss your chance to make it yours! (id:59911)
Lake Range Realty Ltd.
24 Cait Avenue
Kitchener, Ontario
Turnkey Investment Opportunity! Well-Maintained 6-Plex Generating Over $83,000 in Annual Rental Income with a 4% CAP RATE! This multi-family property features six units, including five spacious 1-bedroom suites and one bachelor unit, offering strong tenant appeal and stable returns. The property provides eight dedicated parking spaces, on-site laundry, and individual storage lockers for tenant convenience. The tenants can enjoy a large, landscaped yard with a patio - ideal for outdoor relaxation and summer barbecues. Located just minutes from Fairview Park Mall, public transit including the ION LRT, and a full range of shops, restaurants, and amenities, this property is perfectly positioned for both tenant satisfaction and long-term value. (id:59911)
Royal LePage Wolle Realty
21 Draper Street
Brantford, Ontario
Welcome to 21 Draper Street, Brantford.This beautifully maintained 4-bedroom, 3-bathroom two-story home offers over 2,000 square feet of thoughtfully designed living space, perfect for families seeking comfort, style and convenience. Step inside and immediately appreciate the carpet-free main and upper floors, creating a bright, clean, and modern feel throughout. The spacious primary suite is a true retreat, featuring a luxurious ensuite with a soaker tub, separate glass shower, double sinks, and a large walk-in closet for ultimate convenience. The heart of the home flows seamlessly with an open layout, ideal for both everyday living and entertaining. Step outside to a fully fenced backyard oasis, complete with a large deck and an above-ground poolperfect for summer gatherings and family fun. Additional highlights include a double-car garage, ample driveway parking, and a location that cant be beatclose to schools, shopping, parks and public transit. A wonderful opportunity to own a family-friendly home in a sought-after Brantford neighbourhood. Book your private showing today and experience everything 21 Draper Street has to offer. (id:59911)
Red And White Realty Inc.
136 Secord Street
Dunnville, Ontario
Immaculate raised ranch plus detached 32x24ft shop on 0.63 acre lot in desirable Byng area - just outside of the friendly town of Dunnville. Fully updated and fully finished on both levels - the house offers 3+1 bedrooms, and 2 full baths - an attached garage plus workshop. The main level ftrs living room with bright front window, dining area with patio door walk out to side deck, functional kitchen, three bedrooms and a four piece bath - this level sports scraped hardwood floors throughout. Recently updated spacious lower level includes a rec room with cozy wood burning stove, large games room, an additional bedroom, a full four piece bath and of course a laundry and storage room. New carpeting throughout the lower level. Great work shop at the back of the lot (potential to put a driveway there) has concrete floor, 220 volt power and is ready for any mechanic/hobbyist to finish! Updates to the property include: roof 2021, n/gas furnace and central air replaced in 2022, all vinyl windows, sewage ejector pump installed 2019, new sump pump, new tankless water pump, generac automatic generator installed in 2024, N/gas BBQ hook up outside, updated lower level bathroom shower 2025 - and so much more! Independent septic system in the front yard, massive water cistern for potable water. Quiet area, but so close to town! (id:59911)
RE/MAX Escarpment Realty Inc.
820 Glenwood Avenue
Burlington, Ontario
*May 11th Open House is CANCELLED* Nestled on nearly half an acre in one of Aldershots most desirable streets, this extensively renovated bungalow offers an exceptional blend of elegance and comfort. Set on a private, wooded ravine lot measuring 120x187 ft, this 4 bedroom plus 1 den, 4 full bathroom home is a true gem. Step into the spacious foyer and be captivated by the breathtaking views through the expansive picture windows, showcasing serene natural surroundings that invite relaxation. The open-concept design and thoughtful updates throughout make this home ideal for entertaining and hosting memorable gatherings with family and friends. The chef-inspired kitchen is a standout feature, boasting a stunning waterfall island, high-end appliances, and ample counter and cabinet space. The living room's impressive gas fireplace serves as a stylish focal point, creating a warm and inviting ambiance along with a generously sized dining room. A four-season solarium with sliding glass doors extends the living space, providing the perfect spot to unwind or entertain year-round. The primary suite is a private retreat, complete with oversized windows, direct access to the solarium, custom closets, and a luxurious spa-like ensuite. This stunning ensuite showcases fully tiled walls, a standalone tub, a glass shower, a double vanity, and a smart toilet. Three additional bedrooms and two full bathrooms complete the main level. The lower level offers a walk-out to the backyard, providing yet another opportunity to enjoy the tranquil views. The current office space can easily serve as an additional bedroom, adding versatility to the layout. Outside, the beautifully landscaped garden and mature wooded lot create a peaceful, private oasis. Just steps from the lake and LaSalle Park, this exceptional property offers endless opportunities for outdoor recreation and relaxation. Don’t miss the chance to call this stunning home your own. (id:59911)
The Agency
