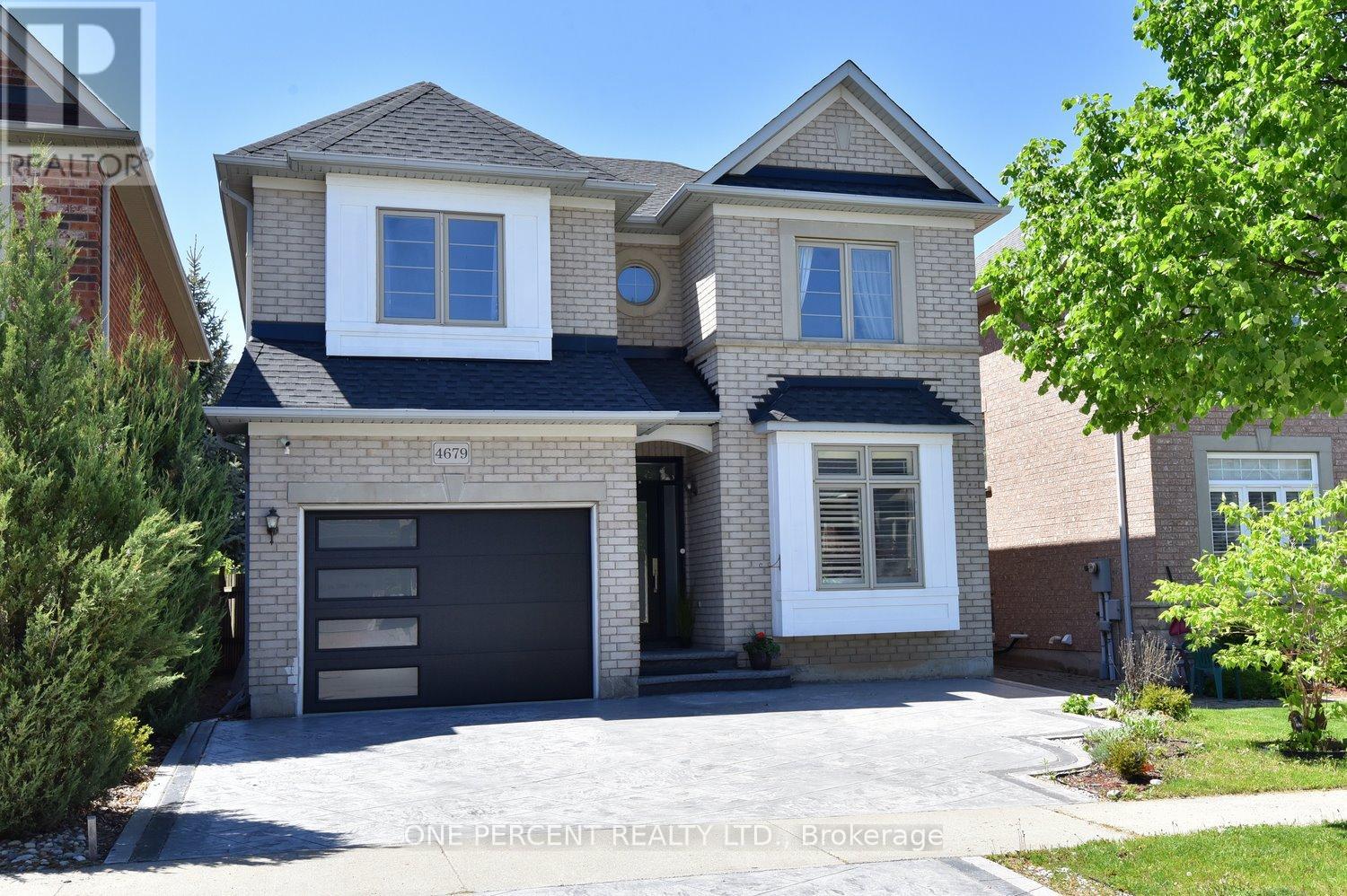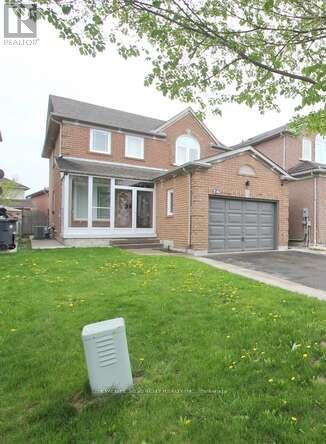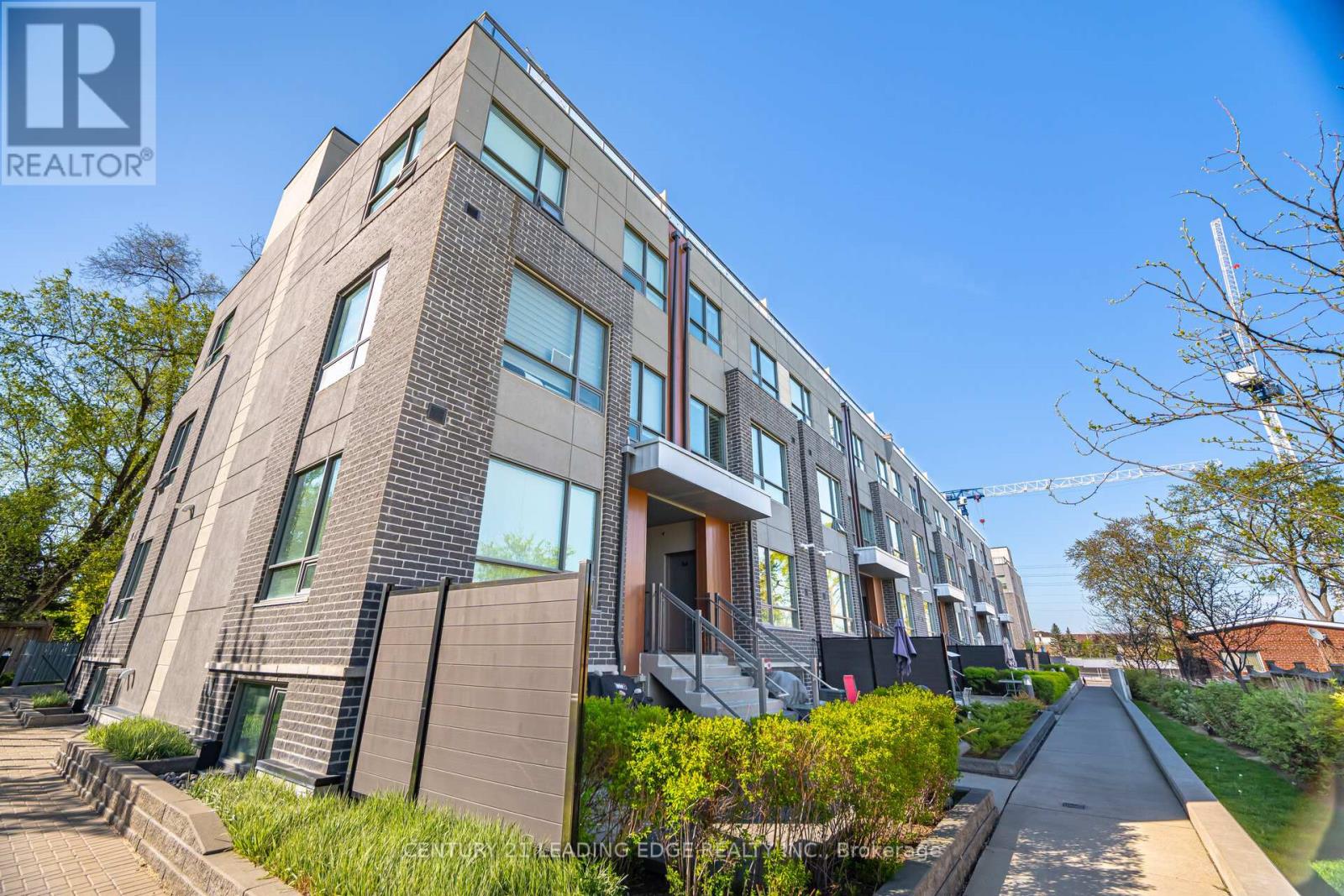3 Costigan Court
Halton Hills, Ontario
Tucked away on a quiet court with no rear neighbours, this meticulously maintained home combines contemporary style with timeless warmth. From the moment you arrive, the wide lot and professionally landscaped yard, complete with an irrigation system, create an inviting first impression. Step inside to a sun-drenched, open-concept layout featuring 3 bedrooms and 3 bathrooms. Hardwood floors, oversized windows, and soaring cathedral ceilings create an airy, light-filled atmosphere thats both impressive and comfortable. The heart of the home is the beautifully updated kitchen, complete with a sleek quartz waterfall breakfast island, a stylish matching backsplash, perfect for gathering and entertaining. The adjacent breakfast area overlooks the tranquil, fully fenced backyard with lush greenspace and a peaceful pond for your own private sanctuary. Cozy up by the gas fireplace in the family room while enjoying serene views of the rear yard. The main floor also includes a convenient laundry/mudroom with garage access, and an expansive double driveway with space for four vehicles and no sidewalk. Upstairs, the open loft-style hallway overlooks the formal living and dining areas below. The primary suite features a walk-in closet and a 4-piece ensuite with quartz counters, while two additional generous bedrooms and another stylish full bath complete the upper level. The bright, unspoiled lower level offers incredible potential with above-grade windows, a bathroom rough-in, and a cold cellar, perfect for creating a custom rec room, home office, gym, or guest space. Situated in one of Georgetowns most sought-after neighbourhoods, you're just a short stroll from the GO Station, Superstore, restaurants, charming Glen Williams, schools, parks, and scenic trails along the Credit River and Bruce Trail. With its neutral décor, modern finishes, and clear pride of ownership, this move-in ready home is a true gem and one you won't want to miss! (id:59911)
Royal LePage Meadowtowne Realty
95 Avonmore Crescent
Orangeville, Ontario
This spacious and beautifully maintained home presents an unmistakable ownership opportunity due to an existing in-law suite with a shared entrance. It features the ability to be converted into two separate units with minimal work required, including being able to repurpose the large walk-in main floor panty / closet into a laundry room or bathroom. The open-concept kitchen with quartz countertops, all stainless-steel appliances and beautiful cabinetry seamlessly integrates with the living and dining areas, making it perfect for hosting. There are three large bedrooms featuring luxury vinyl tile flooring, remote-controlled ceiling fans and bright, recently upgraded windows. The basement boasts a full-sized kitchen with matching cabinetry and a stylish glass backsplash. It includes one large bedroom, four-piece bathroom and bright open concept living and dining room area with multiple above ground oversized windows. You are situated on a quiet street in a peaceful neighborhood filled with mature trees. The property includes a spacious front yard and fenced rear yard. A two-vehicle driveway and single car garage provide ample parking, while being a short drive to Hwy 10. This home offers significant potential as a single-family home but also includes the flexibility of a basement rental space. Freshly painted throughout and filled with natural light, it is move-in ready for you to enjoy! (id:59911)
Exp Realty
4679 Mcleod Road
Burlington, Ontario
UPDATED 3 Bed 2.5 Bath Home in the more established Alton Central neighbourhood! This Fantastic Family home is located near Top Rated Schools, shops, restaurants, parks, Rec Centre & Easy Hwy Access. UPDATES Incl. NEW Shingles, Modern Garage Door & SS Fridge-2024. Concrete Driveway & Back Concrete Patio for a MAINTENANCE FREE Backyard!-2021. Elegant Porcelain Foyer Tiles & Oversized Entry Closet-2021. Bidet in Main Bath-2021. Other FEATURES Inc. Granite Kitchen Counters & Backsplash in EAT-IN Kitchen with W/O to Deck & GAZEBO. Cozy Gas Fireplace in the Family Room with Beautiful custom Built-In Cabinets. Sep Living Rm. FINISHED Bsmt Rec Room space, Additional 529 sq ft of living space! GRAND Primary Bedroom with Walk In Closet & SPACIOUS 4 Pc ENSUITE. Convenient Main Level Laundry. California Shutters. Parking for 4 Cars! Just Move In and ENJOY! (id:59911)
One Percent Realty Ltd.
5 Rockway Street
Brampton, Ontario
This stunning, open-concept home with 7-bdrm/6-bath in total, is a true rare gem. Situated on a premium corner lot at the end of a quiet dead-end street & No sidewalk, this home provides privacy, ample living space, an extra-wide double-size backyard, and plenty of parking. It's most valuable feature is the 2 legal basement units, offering endless possibilities. Rent one unit for additional income while keeping the other as a nanny suite, in-law suite, or private retreat. Perfect for joint families who want to live together while maintaining individual privacy. Approx 3252sqft above ground plus 1375sqft basement. You'll be impressed by the thoughtfully designed upgrades and high-end finishes such as: 9ft ceilings on main floor, smooth ceilings throughout the entire house, numerous large windows, upgraded 24x24 modern porcelain tiles and elegant hardwood floors, all of which, add a touch of luxury and sophistication. The chefs kitchen features premium quartz countertops with a matching quartz backsplash. Equipped with high-end built-in appliances, including a 48 JENNAIR fridge, a 36 range hood insert, and a 5-element 36 induction burner, this kitchen is designed for both daily cooking and entertaining. The master bedroom offers a spacious layout with a luxurious ensuite showcasing modern shower wall mosaics, a shower bench, and beautiful porcelain floor tiles, creating a gorgeous, tranquil retreat after a long day. Beyond the interiors, the location is unbeatable. Just 5 minutes from Highway 410, commuting is effortless. Walmart and Freshco only 4 minutes away. A short drive to SaveMax Sports Centre/schools/public library/community center/places of worship/and much more! A rare opportunity, combining modern upgrades, premium finishes, and a prime location. Whether you're looking for a luxurious family home, a multi-generational living solution, or an investment property with built-in rental income, this is the perfect choice. Book your private viewing today! (id:59911)
Exp Realty
74 Buttercup Lane
Brampton, Ontario
Fully Renovated in Prime Brampton Location. Welcome to this detached home with $50 k in renovation Every aspect of the house has been updated, Including new kitchens with quartz countertops New bathrooms, new engineered hardwood flooring, Freshly Paint, New Stairs, New main front door, security cameras & experience luxury finishes with pot lights. Walk away to school. The location is incredibly convenient, With easy access to Hwy 410,401, and 407, which connects to the entire GTA. Don't miss this opportunity to make this home your own! (id:59911)
Homelife Silvercity Realty Inc.
46 Studebaker Trail
Brampton, Ontario
Location! Location!! Location! Beautiful semi-detached Upper level 1051 sqft + basement 478 sqft, Close to Mount Pleasant Go Station, Parks And Community Centre, Kitchen With upgraded REXON SMART exhaust fan 860 cfm, Exotic Hardwood Floors Throughout , Totally Carpet Free Environment. All light fixtures upgraded to LED and on main floor installed spotlights. Chandelier installed in kitchen, Breakfast area and Stairs! Open Concept Functional Layout, Generous Size Bedrooms. Professionally Landscaped Backyard With BBQ Gazebo, And Shed. Extra Wide Driveway For Additional Parking. All house freshly painted. All exterior of house has spotlights installed. All house downspouts gutters installed and Asphalt done. Separate entry door from garage to house. Front door has exterior enclosure installed. (id:59911)
Century 21 People's Choice Realty Inc.
302 - 362 The East Mall
Toronto, Ontario
AAA location. One Of The Best Layouts At Queenscourt Condos, 3 Bedrooms, 2 Washrooms, (The big Den can be used as the 3rd bdr), 1 underground Parking Spot, Big Covered Balcony to enjoy the beautiful view, to have the morning coffee, or enjoy a glass of wine with friends. Rarely Offered such a big corner unit (like a semi-detached), with the beautiful park view, almost 1.400 sqft, Steps To Parks, Top Rated Schools, Close To Highways, Loblaws, Sherway Gardens, Pearson Airport And Much More. The kids water park in front of the building. Invest In A Rapidly Growing Neighbourhood With A Lot Of New Construction Around. All Included In The Maintenance Fee: Water, Hydro, Heat, A/C, Cable And Internet. No bills to pay. (Some photos are virtually staged) (id:59911)
RE/MAX Professionals Inc.
35 - 650 Atwater Avenue
Mississauga, Ontario
Timeless elegance awaits you at Dellwood Park, nestled in the prestigious Mineola neighbourhood, this stunning 2Bed 2Bath 1086 sq ft corner condo townhouse, bathes in natural light from its south facing exposure w. a seamless open-concept design ideal for contemporary living. Upgraded interior w. 9-foot smooth ceilings, luxury vinyl plank flooring & stylish features that elevate. Sleek chef's kitchen w. quartz countertops, tile backsplash, stainless steel appliances. Expansive 220 sq ft private rooftop terrace, facing the lake is an idyllic retreat. Located in the heart of a vibrant community, this quiet complex is steps from trendy shops, restaurants, public transit, and top-rated schools. Enjoy easy access to the QEW, GO Station, Port Credit Village, Sherway Gardens, and Lake Ontarios scenic waterfront parks, marina, & biking trails. This exceptional unit incl 2Parking, a large storage locker & access to a private courtyard park. (id:59911)
Century 21 Leading Edge Realty Inc.
33 Fishing Crescent
Brampton, Ontario
Welcome to this beautiful 3-bedroom, 3-washroom detached home, ideally located in one of Brampton's most sought-after neighborhoods with access to some of the city's top-rated schools. This well-maintained property offers a functional layout with a bright and open living/dining area, perfect for family living and entertaining. The Spacious primary bedroom features a walk in closet and a private 4-piece ensuite. Two additional good-sized bedrooms and a second 4-piece washroom complete the upper level. This home is ideal for first time buyers or investors looking for a property with income potential. The basement features a separate entrance through the garage and offers excellent potential to be finished as a large 1 bedroom apartment or in law suite. Enjoy the convenience of being within walking distance to parks, a lake, plazas, a golf course, and a community recreation centre. Quick access to the 400-series highways ensures easy commuting to other parts of the GTA. Safety facilities near this home include fire station , a police station, and a hospital - all within 4.17 km-- offering peace of mind for families. Don't miss this opportunity to own a detached home in a high-demand area of Brampton with excellent amenities, strong community appeal, and great future potential. (id:59911)
RE/MAX Realty Services Inc.
19 Lippa Drive
Caledon, Ontario
Stunning Luxury Detached Home in High-Demand Caledon. Welcome to this brand-new, 3 bedroom, 3-bathroom Detached home, perfectly situated in a newly developed area, family-friendly neighborhood near Hwy 410. This elegant home features two separate entrances (from the back and side) and a grand double-door entry. Inside, you will find upgraded hardwood floors on Main floor, a modern eat-in kitchen with quartz countertops, a centre island, and stainless steel appliances. The open-concept living and dining area is warmed by a sleek electric fireplace, while the oak staircase with iron pickets adds a touch of sophistication. Upstairs, the spacious second floor boasts three large bedrooms and two full bathrooms, offering comfort and privacy for the whole family. Conveniently located close to all amenities, this exceptional home is a must-see! (id:59911)
New Era Real Estate
35 Kilkarrin Road
Brampton, Ontario
Welcome to this beautifully renovated home offering nearly $150,000 in premium upgrades that blend style, function, and quality craftsmanship throughout. The main level features a bright, open-concept layout that creates a seamless flow between family, dining, and kitchen spaces. With four generously sized bedrooms, the home comfortably accommodates growing families. Downstairs you'll find the fully legal 2-bedroom, 2-bathroom basement apartment which includes a separate entrance and a highly functional layout designed for optimal use of space. One of the bedrooms boasts its own private ensuite, making it ideal for in-laws or tenants seeking added privacy. Additional highlights include a garage equipped with an EV charger, offering both convenience and sustainability for electric vehicle owners. Outside, enjoy a beautifully maintained backyard retreat perfect for family gatherings, weekend barbecues, or simply relaxing in the sunshine with your loved ones. It's conveniently located in a family-friendly neighborhood, close to mount pleasant go station, schools, parks, shopping, and transit, this is a home that offers both comfort and opportunity. This home is truly a one of a kind and you definitely need to see it in person. (id:59911)
RE/MAX President Realty
10 - 20 Grandravine Drive
Toronto, Ontario
Bright & Spacious Corner-Unit Condo Townhouse in Prime North York! Welcome to this sun-filled 2-bedroom, 1.5-bath condo townhouse ideally located at Keele & Sheppard, just minutes from York University and the Finch West subway station. Situated on a premium corner lot, this home offers extra privacy, more windows, and a spacious layout perfect for comfortable living. The main floor features an open-concept living and dining area, a functional kitchen with full-size appliances, and a convenient powder room. Upstairs, you'll find two generously sized bedrooms with ample closet space and a 4-piece bathroom. Step outside to your own private backyard perfect for entertaining, gardening, or simply relaxing in the fresh air. Beyond the home, you'll love the convenience of being close to everything you need. Grocery runs are a breeze with No Frills, Danforth Food Market, and Walmart Supercentre all nearby. For dining, shopping, and essentials, you're just minutes from Yorkgate Mall, LCBO, Shoppers Drug Mart, and a variety of local restaurants and cafes. With quick access to TTC, Finch West Station, Highway 401, parks, schools, and everyday amenities, this is a location that truly delivers on lifestyle and value. Whether you're a first-time buyer, student, or savvy investor, this home checks all the boxes. (id:59911)
Century 21 Atria Realty Inc.











