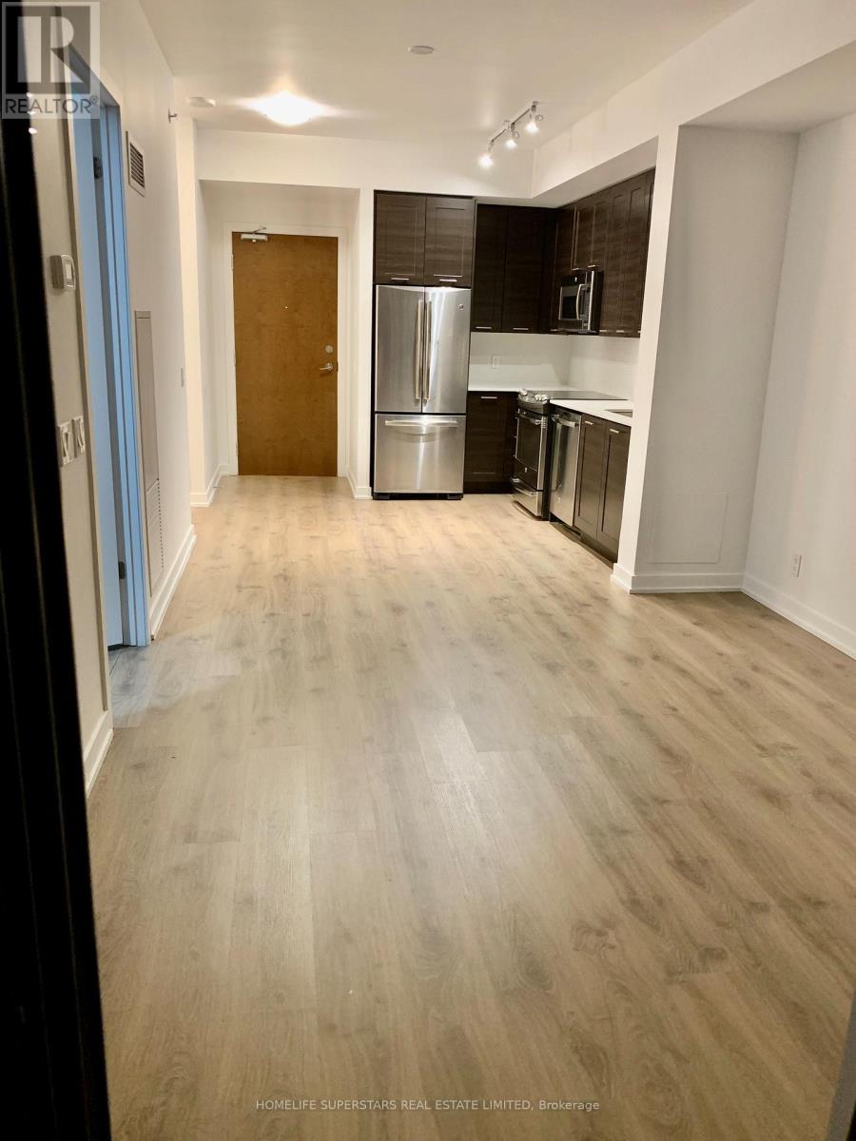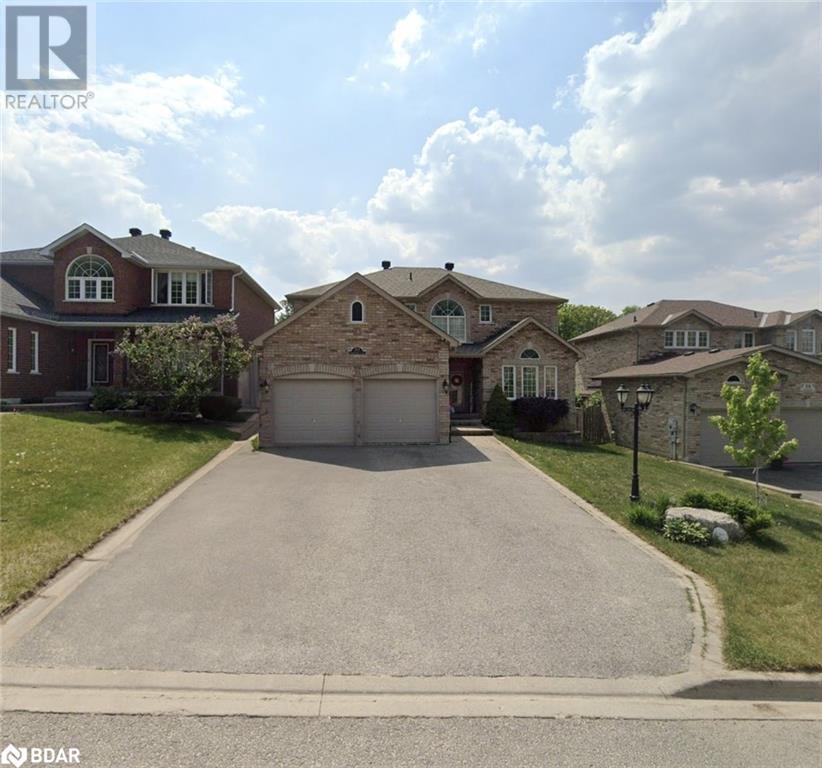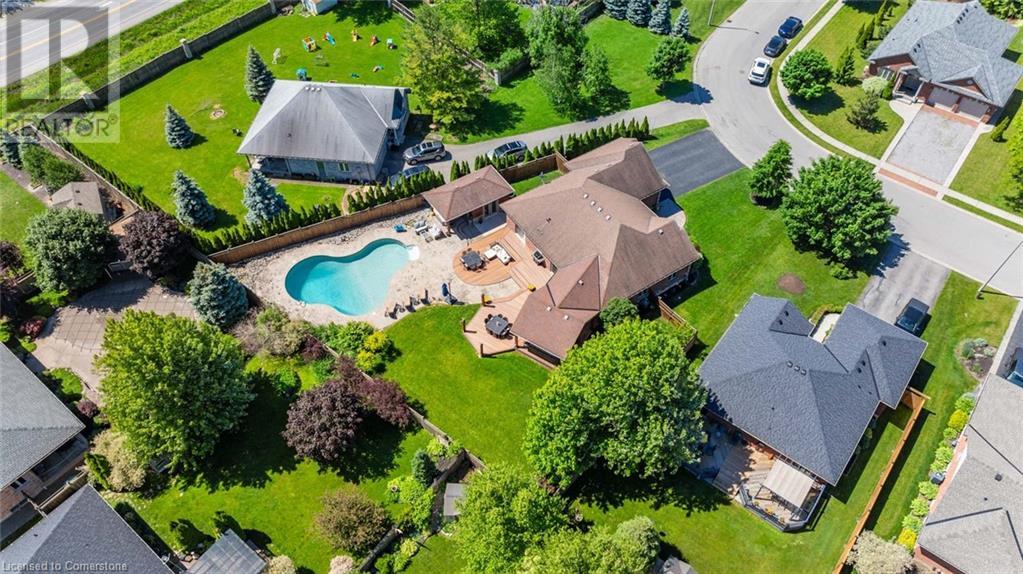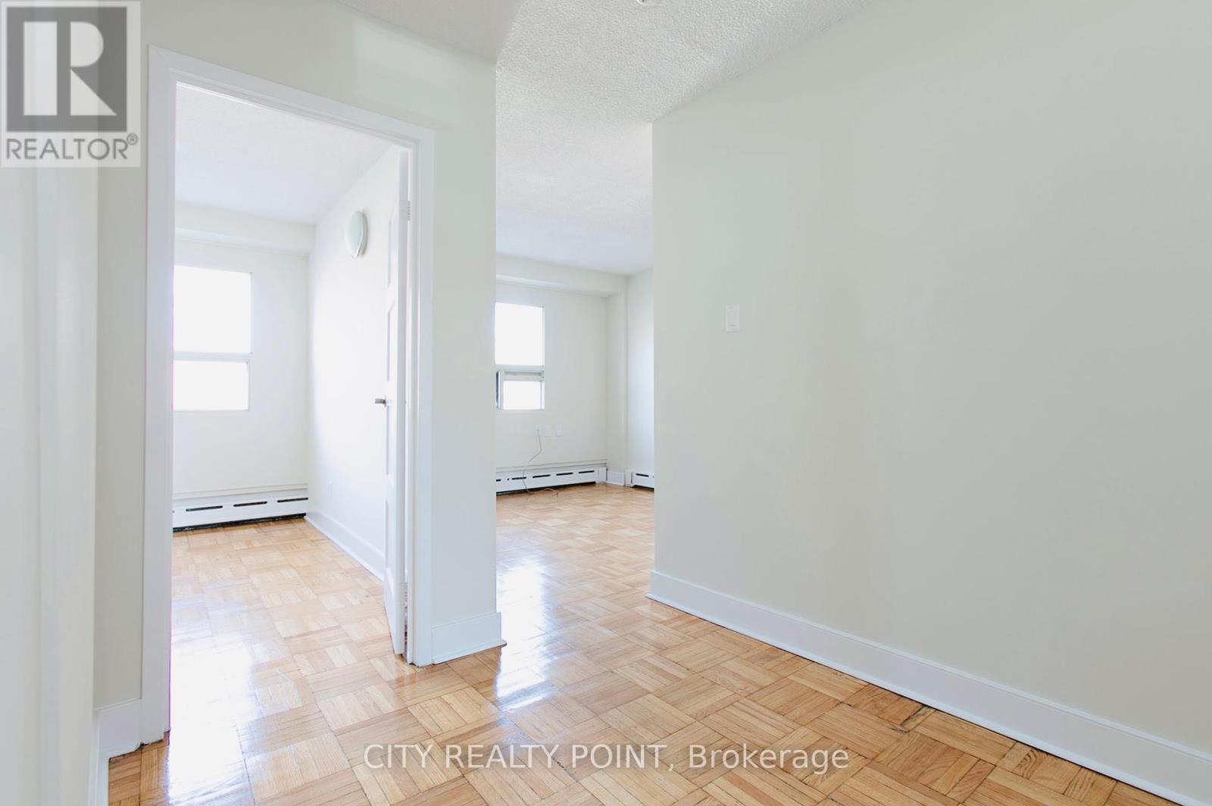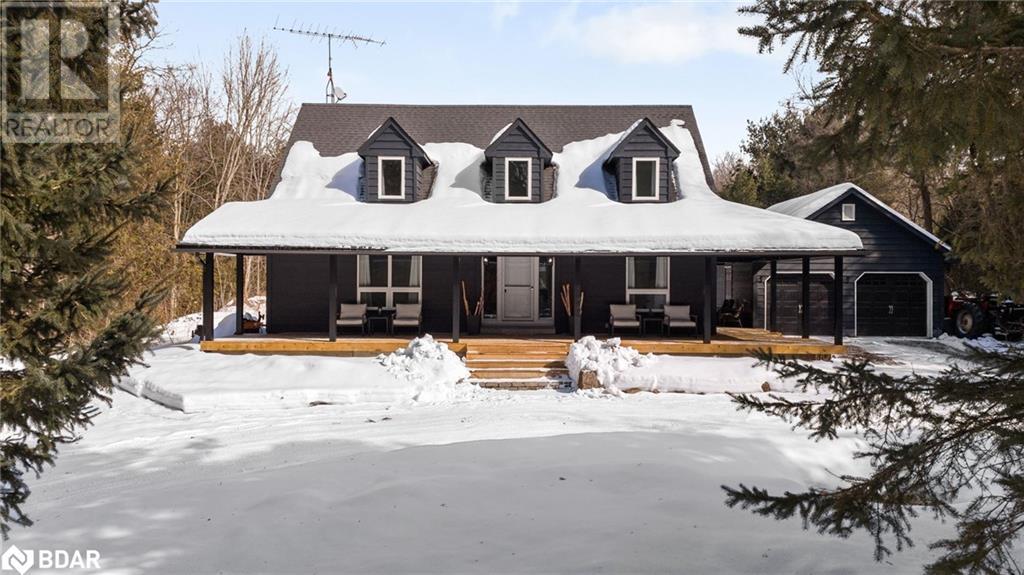2907 - 2212 Lake Shore Boulevard W
Toronto, Ontario
Luxury Condo With Parking And Locker ! Walk To The Metro, Lcbo, Cafe, Mimico Creek, Marina & Park. Mins To Gardener. Ttc @ Door Step ! Excellent One Bedroom. Open Concept Kitchen With Built In Ss Appliances, Stacked Washer & Dryer, Gym, Indoor Pool, Party/Meeting Room, Sauna, 24 Hours Concierge. (id:54662)
Homelife Superstars Real Estate Limited
3191 Windham West Quarter Line Road
Norfolk County, Ontario
This still young Ranch-Style Bungalow offering 3+2 bedrooms and 3 bathrooms is privately nestled amongst the trees on an almost 3 acre property. Ideal for the family that desires rural living and the outdoors with the sun rising in the front and setting behind, starry nights, and no neighbouring properties on any side. Approximately half of the property is cleared with the other half being treed, offering a canvas for tailoring to your outdoor leisure and activity. A 20 x 24 Drive-In Workshop with 100amp service and wired for heating accommodates the handy person and recreational vehicles. The home itself is set back from the road and boasts a classy and inviting curb appeal with a long laneway and parking for up to 10 vehicles. Inside you are welcomed to a tastefully finished and naturally bright, airy open concept central space consisting of the Kitchen with granite breakfast island and dark Stainless Steel appliances, Dining area with sliders to the rear stamped concrete patio, and the Living Room with Vaulted Ceiling and a full wall height Stone Fireplace. A main bath with granite counter and double sinks, convenient main floor laundry-mudroom, and three ample sized bedrooms with the Primary Bedroom consisting of an ensuite bath and walk in closet complete the upper level. The lower level is brightly lit with large windows providing you with an expansive RecRoom and dry bar, two bedrooms that can be multi-purposed as a playroom, office, craft room ect, and a 3pc bath. The Cold Room Storage spans the width of the house at 54.11 x 6.10. Additional features include custom California shutters, tankless water heater, Reverse Osmosis System, UV Water Purification, LifeBreath HRV, LIVwell electronic monitoring system and underground wiring for outdoor lighting. A quiet commute brings you to Delhi (7mins), Brantford (30mins), Woodstock (36mins), Simcoe (20mins), the 403 (25mins). Escape to your new home. (id:59911)
Red And White Realty Inc.
252 Shady Glen Crescent
Kitchener, Ontario
Welcome to 252 Shady Glen Crescent, located in one of the most desirable neighborhoods in Kitchener. This stunning Legal Duplex Detached home on Ravine Lot has been completely renovated from top to bottom, with over $150K spent on upgrades. Whether you're a growing family or an investor, this property has everything you need. As you approach the home, you'll notice the spacious double car garage & well-maintained exterior. Step inside this carpet-free house to discover a bright & open floor plan, with large windows that allow ample natural light to flood the home. 9 ft ceilings and pot lights throughout create a bright & airy atmosphere. The gourmet kitchen featuring granite countertops, modern appliances & an abundance of storage space. The adjacent cozy living area is perfect for family gatherings or enjoying quiet evenings by the fireplace. For added convenience, the laundry is located on the main level. Upstairs, you'll find an additional family room that offers flexible space for whatever suits your needs, whether it be a home office, playroom, or media center. The upper level features 4 spacious bedrooms & 3 full bathrooms, including 2 master bedrooms. The master suite is a true retreat, complete with a luxurious ensuite bathroom & a walk-in closet. One of the standout features of this home is the legal walkout basement, which offers 3 spacious bedrooms and 2 full bathrooms. This beautifully designed space functions like a separate apartment, providing ultimate privacy and convenience, yet it doesn’t have the typical “basement” feel & easy access to the serene ravine lot with no backyard neighbors. The private Fully Fenced backyard is a peaceful oasis, perfect for relaxing or hosting parties. This home is ideally located in a sought-after neighborhood, just a short distance from RBJ Schlegel Park, schools, trails, community centers & many other amenities. Don't miss the opportunity to make this exquisite house your forever home! Schedule your showing today! (id:59911)
RE/MAX Twin City Realty Inc.
252 Shady Glen Crescent
Kitchener, Ontario
Welcome to 252 Shady Glen Crescent, located in one of the most desirable neighborhoods in Kitchener. This stunning Legal Duplex Detached home on Ravine Lot has been completely renovated from top to bottom, with over $150K spent on upgrades. Whether you're a growing family or an investor, this property has everything you need. As you approach the home, you'll notice the spacious double car garage & well-maintained exterior. Step inside this carpet-free house to discover a bright & open floor plan, with large windows that allow ample natural light to flood the home. 9 ft ceilings and pot lights throughout create a bright & airy atmosphere. The gourmet kitchen featuring granite countertops, modern appliances & an abundance of storage space. The adjacent cozy living area is perfect for family gatherings or enjoying quiet evenings by the fireplace. For added convenience, the laundry is located on the main level. Upstairs, you'll find an additional family room that offers flexible space for whatever suits your needs, whether it be a home office, playroom, or media center. The upper level features 4 spacious bedrooms & 3 full bathrooms, including 2 master bedrooms. The master suite is a true retreat, complete with a luxurious ensuite bathroom & a walk-in closet. One of the standout features of this home is the legal walkout basement, which offers 3 spacious bedrooms and 2 full bathrooms. This beautifully designed space functions like a separate apartment, providing ultimate privacy and convenience, yet it doesn’t have the typical “basement” feel & easy access to the serene ravine lot with no backyard neighbors. The private Fully Fenced backyard is a peaceful oasis, perfect for relaxing or hosting parties. This home is ideally located in a sought-after neighborhood, just a short distance from RBJ Schlegel Park, schools, trails, community centers & many other amenities. Don't miss the opportunity to make this exquisite house your forever home! Schedule your showing today! (id:59911)
RE/MAX Twin City Realty Inc.
33 Pinecliff Crescent
Barrie, Ontario
Welcome to 33 Pinecliff Crescent in the sought after Ardagh community of Barrie. Location, location, location....this one has it, walking distance to schools, trails, parks and minutes from the Big Box shopping district and the 400 HWY. This beautiful 6 bedroom home is filled with custom features and finishes that will make you the envy of your friends. Whether you like to entertain or have a large family, this is the home for you. As you open the door you enter into a massive foyer with custom oversized tiles. You can see that something special awaits. From the foyer you are met with a curved staircase to the upper and lower floors and entry into two of the primary family areas. The family room is floored with hardwood, flanked with decor columns and features a custom designed fireplace. Moving through you enter the heart of the home..the professional designed custom kitchen. The kitchen is combined with the breakfast area featuring extensive cabinets, quartz counters and eat-in breakfast bar, quartz backsplash, stainless appliances, custom lighting and trim work. A chef's dream and perfect for hosting, this kitchen leads to the living/dining room perfect for large gatherings. The main floor is completed with a powder room, main floor laundry all with crown molding and pot lights throughout. The breakfast area walks out to a large deck that overlooks the heated designer inground salt water pool. The back yard was professionally landscaped and includes extensive decking, hot tub, garden shed and more! The upper level hosts 4 bedrooms, one a very spacious master with walk-in closet and 5 piece ensuite and another 5 piece bath for the rest of the family. The lower level, having its own private entry, is a self contained space of its own. Full functioning kitchen, two additional spacious bedrooms, family room with fireplace, a 4 piece bath plus a cold cellar. This home has it all. Don't wait to book your personal tour. It won't last long. (id:54662)
RE/MAX Hallmark Chay Realty Brokerage
46 Sea Breeze Drive
Port Dover, Ontario
This home is truly a dream - A sprawling bungalow set amidst lush, perfected landscapes, featuring a stunning 30x40 saltwater pool with an expansive composite deck with a shed that could easily be converted into a charming poolside cabana for entertaining and more. Inside, the home boasts a thoughtful layout with two spacious bedrooms on the main floor, making it an ideal home for families or those looking to retire in with the convenience of one-floor living. The interior is tastefully updated with porcelain tiles throughout, ensuring a modern and cohesive aesthetic. The fully finished basement is an entertainer's paradise, featuring a stunning bar with stone countertops, a dedicated entertainment area, two additional bedrooms, and a full bathroom with heated floors. This space offers endless possibilities for hosting guests or enjoying family time. Situated on a mature street with beautifully landscaped surroundings, this home is truly a rare find. Don't miss the opportunity to own this incredible property that promises a luxurious yet peaceful lifestyle. (id:59911)
RE/MAX Escarpment Realty Inc.
3090 Mosley Street N
Wasaga Beach, Ontario
Dream Come True:- Your opportunity to Build a Custom Home is Wasaga Beach...TOP REASONS THIS IS THE ONE 1:- LOCATION,LOCATION,LOCATION A 3-Min Walk to Stunning Beach, where you can enjoy sandy shores and breathtaking sunsets. A 3-Min Drive to Casino, offering entertainment & dining just around the corner . 2.BUILD YOUR DREAM HOME 2400 SQF : A pre-approved project by the city is already in place, saving you time & hassle. Move into your Custom-built as early as this summer! with option to build with up to $200 P/SQ FT* * Plus Development Charges * . 3. PRIME INVESTMENT OPPORTUNITY: * Wasaga Beach is a growing Community with high demand for vacation homes & rentals. * whether for personal use or as a rental property, this location ensures great potential for returns .4.All utilities available at the lot line***ACT NOW TO MAKE THIS DREAM A REALITY *** (id:54662)
RE/MAX Real Estate Centre Inc.
201 - 990 Avenue Road
Toronto, Ontario
***ONE MONTH FREE*** on this stunning, freshly renovated 2-bedrooms 2 Bathrooms apartment retreat at 990 Avenue Rd, Toronto! Nestled in the heart of the coveted Yonge-Eglinton neighbourhood, this bright and spacious gem offers modern elegance in a quiet, family-friendly building. Step inside to gleaming hardwood floors, a sleek kitchen with brand-new appliances, and a private balcony perfect for morning coffee or evening relaxation. All utilities are included (except hydro), keeping life simple and affordable. Enjoy the convenience of on-site laundry, optional parking, and secure lockers, all overseen by a dedicated live-in superintendent. Location? Unbeatable. You are mere steps from the TTC, top-rated schools, lush parks, and the vibrant shops and dining of Midtown Toronto. Available immediately, this rent-controlled beauty lets you move in this weekend, unpack and unwind in a space that feels like home from day one. With a Walk Score of 95, everything you need is at your doorstep, from transit to trendy cafés. Parking and locker options available to suit your lifestyle. Don't miss this rare opportunity to live in one of Toronto's most desirable buildings schedule your tour today and claim your slice of Midtown luxury! (id:54662)
City Realty Point
15 Bushwood Trail
Brampton, Ontario
Can't Miss This Beautiful 4 Bed 3 Bath End Unit Townhouse Available for Lease. Mayfield Rd & Brisdale Dr. Spacious Open concept on Main Floor. Beautiful grey Kitchen with 24*24 Tiles and S/S Appliances, Sparkling Hardwood Floors on Main Floor. Oak Staircase. Short Distance to Highway and GO Station. Steps to Public Transit. Close Proximity to Many amenities Including Cassie Campbell Centre, Fresco, Longos. (id:54662)
Homelife/miracle Realty Ltd
16245 7th Concession Road
King, Ontario
Nestled well back from the road, this property offers unparalleled privacy, making it the perfect retreat. A covered front porch features multiple seating areas with beautiful serene views, ideal for relaxing and enjoying the peaceful surroundings. This incredible 2-storey home boasts a vast selection of updates, including a modern kitchen with updated appliances and quartz countertops. The main level features stylish vinyl plank flooring, complemented by new trim, adding a touch of elegance to the living spaces. The full bathrooms have been beautifully renovated, showcasing heated ceramic tile flooring and updated vanities. The property includes the added benefit of a detached garage with ample parking space, making it convenient for multiple vehicles. Surrounded by lush greenspace, the home offers a tranquil setting with great access to Highway 400. In good weather and off-peak hours, you can reach downtown Toronto in just 40 minutes or head north to Muskoka in an hour. Highway 27 offers a quick 20-minute drive to Pearson Airport, while Upper Canada Mall is only 15 minutes away. Located just an eight-minute drive from Schomberg, you’ll find all your essentials nearby: Foodland, Home Hardware, Guardian Drug Store, Schomberg Village Pharmacy, LCBO, restaurants, pizza parlours, CIBC bank, dry cleaners, a coffee house, various shops, including a butcher shop and McDonald’s. For a great night out, The Schomberg Pub offers a welcoming atmosphere and a fantastic patio, perfect for enjoying local fare. Just seven minutes away, The Highway 9 Market is a must-visit destination for fresh, locally sourced produce from Holland Marsh, along with stunning seasonal flowers. It’s a fabulous place to shop and stock up on the best the region has to offer. This home, aged 35 years, combines modern updates with a serene, private setting, offering the best of both worlds. (id:54662)
Exp Realty Brokerage
Basement - 6 Larkhall Avenue
Toronto, Ontario
2 Bed room Basement in Charming Detached Home . Separate Entrance . Kitchen Features Brand New, Quartz Counter tops and Laminate Flooring which also Flows into the Bedroom. Brand New 3 Piece Washroom with Porcelain Tile Floor, Quartz Counter top and Pot Lights. Separate Laundry for Complete Privacy. (id:54662)
RE/MAX Crossroads Realty Inc.
16 - 16 Church Street
Toronto, Ontario
Turn-key tattoo studio for sale without brand name in a prime downtown location at Front & Church St. Spacious 1,130 sq. ft. studio with high-traffic exposure, attracting both local customers and tourists. Features 4 fully-equipped artist stations, a private luxury room, reception, and washroom. Ready to operate with all equipment included. Excellent opportunity in a trendy, high-demand area! This space can also be converted into a beauty salon or other permitted uses. Buyer or buyer's agent is advised to verify zoning and conduct necessary research for any alternate business use. (id:54662)
RE/MAX Realty Services Inc.
