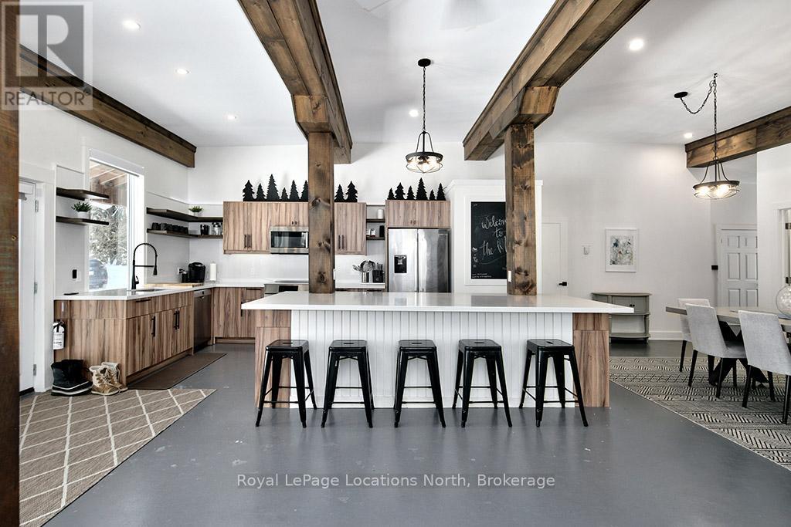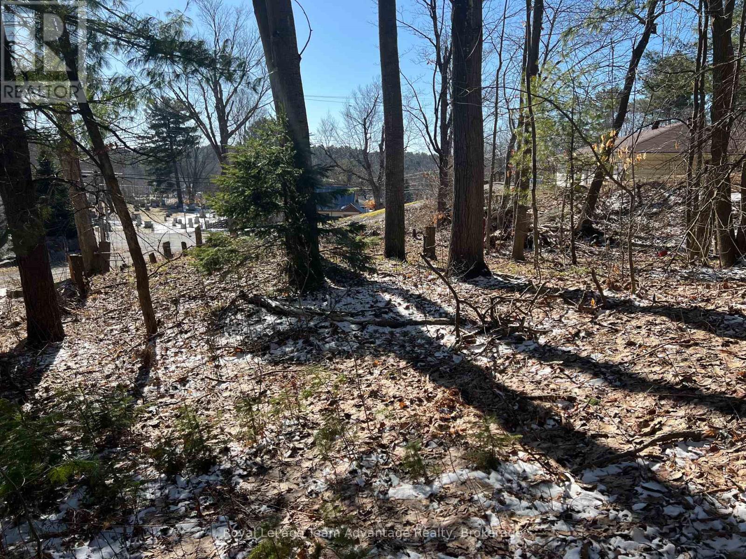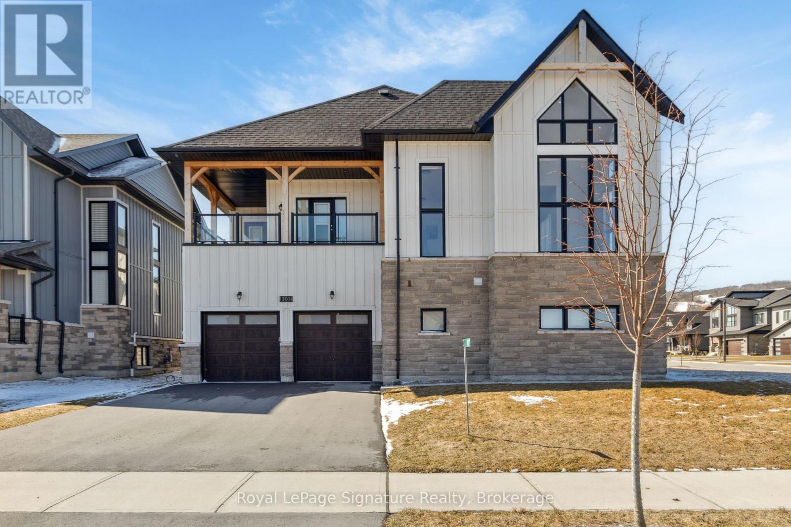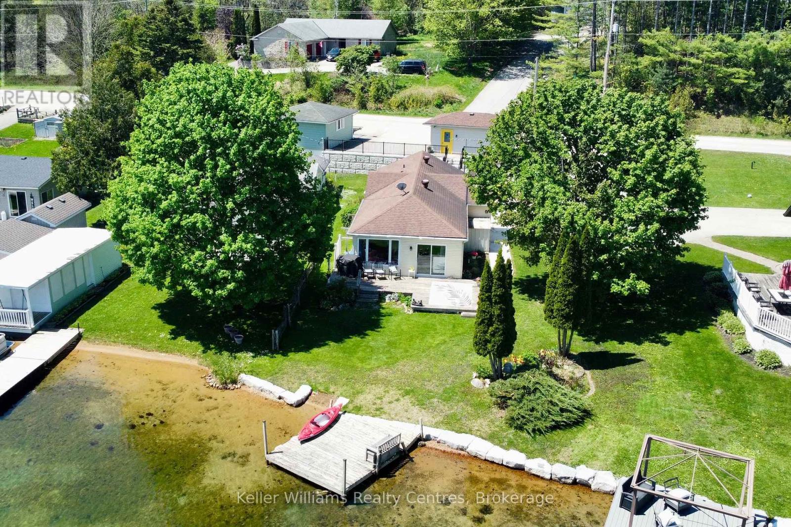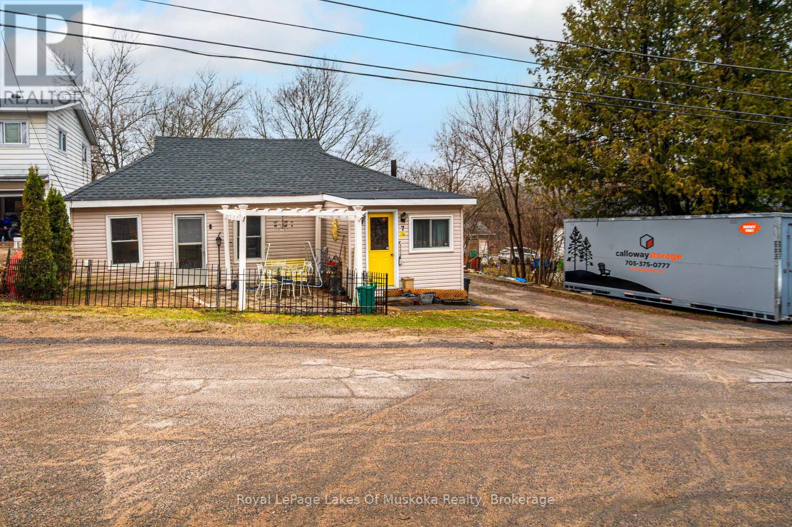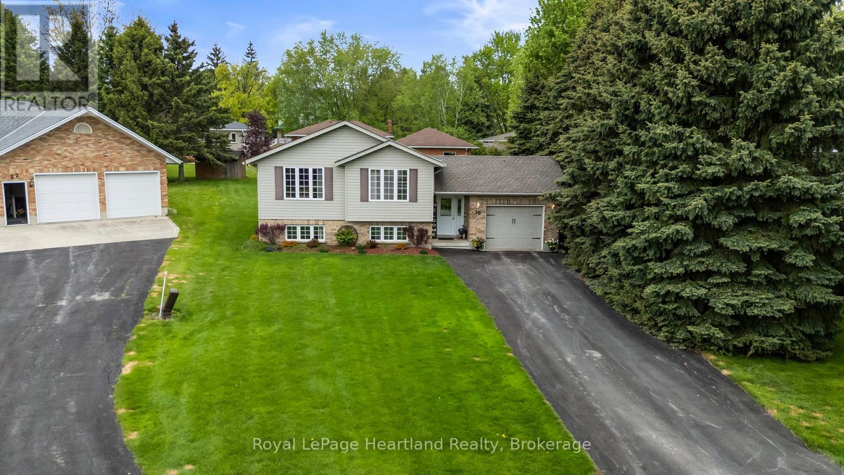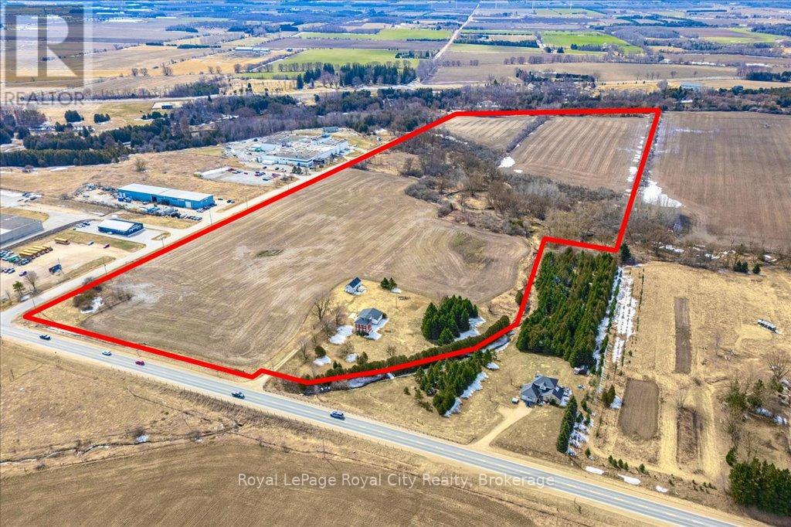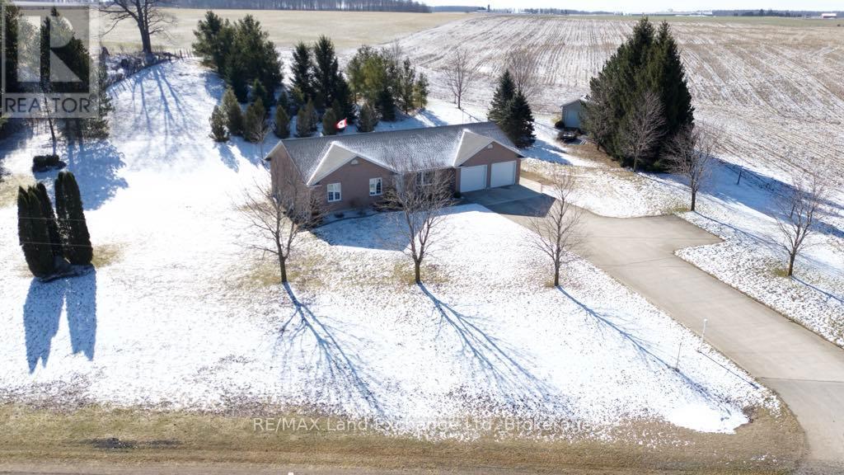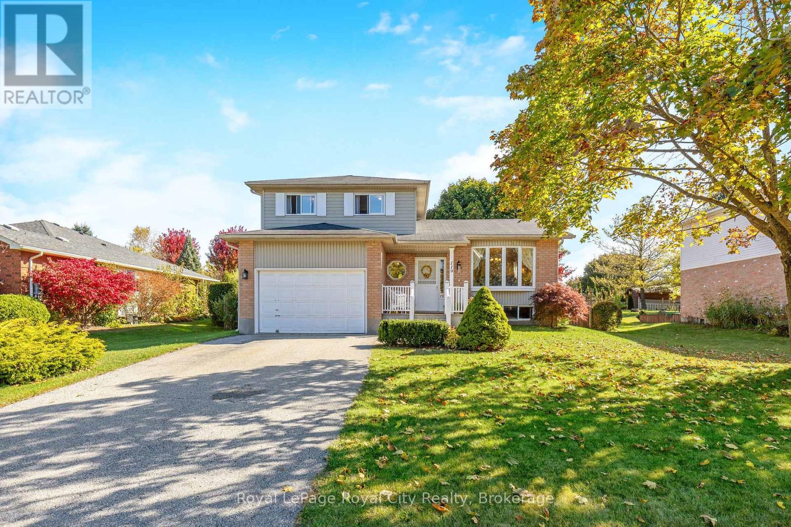48 Durham Street
Grey Highlands, Ontario
The Original Flesherton Mill is a rare and extraordinary opportunity to own a piece of history, masterfully transformed into a luxury retreat. Built in 1863 by the son of William Kingston Flesher, after whom the village was named, this historic woolen mill has been reimagined into two stunning residences known as The River and The Fall. Nestled on 1.4 acres with the Boyne River winding through the back, this idyllic property boasts over 200 feet of river frontage and the breathtaking Boyne River Falls cascading in your backyard, creating a truly magical setting. Set far back from the road and surrounded by nature, this remarkable property offers privacy and tranquility while delivering high-end modern living. The River Unit is a spacious two-level suite featuring three bedrooms and two bathrooms. A covered walk-out porch with a private hot tub overlooks the peaceful Boyne River, offering a perfect place to unwind. This unit also includes an incredible unfinished space accessible from the second floor, providing endless potential for expansion. The Falls Unit is a three-bedroom, two-bathroom suite spanning a single level, where soaring ceilings and oversized windows bring in an abundance of natural light. Walkouts from every bedroom, where the soothing sounds of the falls create an unparalleled ambiance. Adding to the experience of ultimate relaxation, this property also features a sauna, a perfect place for self-care where you can unwind. This fully restored property presents endless opportunities for investors, those seeking multi-generational living, or buyers looking to generate rental income while occupying one unit. Thoughtfully and meticulously renovated over the course of a year, this one-of-a-kind property seamlessly blends rich history with modern luxury. Contact the listing agent for a complete feature list detailing the extensive transformation of The Flesherton Mill Suites Project. (id:59911)
Royal LePage Locations North
549 Albert Street
South Huron, Ontario
Located in the highly desirable South Pointe Estates in Exeter, ON. Prepare yourself to fall in love with this stunning free-hold townhouse. Beautifully finished 1774 square foot townhome is ready to be yours. Energy Star rated 3 bedroom, 2.5 Bath, 2-storey townhome comes complete with a fully sodded lot and asphalt drive-way. Step into this spacious foyer where you are greeted with the stairs that lead you to the second storey. Continue on the main floor, past the powder room into the open concept great room with ample space to curl up and binge watch the latest trending Netflix Series. This stunning kitchen is ready to entertain and make some memories with some of your favourite people around the island. Pick your custom kitchen cabinets / quartz countertops. Grab your coffee and enjoy the serenity of the morning on the rear deck or become the next grill master with the ease of the quick connect BBQ gas line. Additional gas lines for dryer / range optional. The Master bedroom doesnt lack space and is complete with walk in closet and generously sized ensuite. Ensuite has his/her sinks for those times when youre in a hurry to get out the door for date night. This unit is finished and ready for immediate occupancy, or ask about units ready for interior selections to make it your own! Finished basement options to include 1 Bedroom OR Rec-room and 1 bathroom(extra). Garage fully insulated/drywalled and primed w/ Garage Door opener; Call today for more information! (id:59911)
Sutton Group - First Choice Realty Ltd.
Royal LePage Heartland Realty
57 Isabella Street
Parry Sound, Ontario
Fantastic development opportunity in the heart of Parry Sound! This vacant lot, zoned R2 offers incredible potential for a duplex or multi-unit residential build (subject to town approval). Conveniently located close to schools, shopping, parks and Georgian Bay, this property is ideal for investors or builders looking to capitalize on the growing demand for housing in the area. Municipal services are available at the lot line. Don't miss out on this prime location - start planning your project today! (id:59911)
Royal LePage Team Advantage Realty
344 Maltby Road E
Guelph, Ontario
A Rare Development Opportunity Discover this stunning 9-acre hobby farm nestled among rolling hills and a gently winding laneway that welcomes you home. Surrounded by mature trees, thoughtfully planted gardens, and open green space, this serene property offers both beauty and potential. The spacious family home features 4 bedrooms, 3 bathrooms, two gas burning fireplaces, and a detached double garage perfect for cozy rural living.Equestrians and nature lovers alike will appreciate the five-stall barn with hay loft, four fenced paddocks, and scenic trails ideal for peaceful walks or Sunday rides. Tucked away in total privacy, this lush retreat offers a tranquil escape from the pace of city life. Strategically located within the Clair-Maltby Development Plan, this property presents exciting future potential. As the City of Guelph moves forward there is great opportunity with the future land use. Detailed information is available on the City of Guelphs website. (id:59911)
Royal LePage Royal City Realty
101 Cattail Crescent
Blue Mountains, Ontario
Nestled in the desirable Blumont development, this meticulously crafted 6-bed, 5-bath home spans over 5,000 sq ft. This exquisite home seamlessly blends luxury, comfort, and elegance. Step inside to a grand open-concept design with soaring ceilings and beautiful wood beam accents. Thoughtfully designed with high-end finishes, it offers the perfect setting for entertaining and hosting guests. The fully custom kitchen is equipped with built-in Thermador appliances, a premium 48" chef-style range, double islands, two sinks, and two dishwashers, all seamlessly flowing into the living and dining areas.The spacious primary suite offers breathtaking hill views and a stunning ensuite, while each bedroom is generously sized and features direct ensuite access for ultimate convenience. Guest rooms open to a wraparound deck and private covered patios, enhancing outdoor relaxation. Two mid-level spaces provide flexibility for a home office, wine room, or game area. Additional highlights include professional surround sound, automated Hunter Douglas window treatments, custom cabinetry, a security system, and a finished basement with 9 ft ceilings complete with two bedrooms, a bathroom, and an oversized recreation area with a wet bar. Ideally located near walking trails, golf courses, and private ski clubs, this home also offers access to the Blue Mountain Village Association, including shuttle service, a private beach, and exclusive local perks. (id:59911)
Royal LePage Signature Realty
419 Lake Rosalind Road 4
Brockton, Ontario
Your Lake Rosalind waterfront oasis awaits! Welcome to this lovely 2 bedroom home, perfect for summer days as a cottage or year-round living.This home offers gorgeous lake views with your own dock, is beautifully landscaped with impressive retaining walls and has storage and garden sheds to store your lake side necessities. Inside the home you'll find many updates from flooring, appliances and three new heating/AC units as well as a wall of windows at the front showcasing incredible views of the waterfront. There are two bedrooms, a spacious, open concept living and kitchen area as well as laundry with storage area and a 4 pc bath. A sliding patio door leads out to your back deck with a gas hookup for your bbq. Lake Rosalind is a private, spring fed lake perfect for water skiing, jet skiing, paddle boarding, fishing, swimming, motor boating, skating and so much more! The convenience of town water and natural gas heat and it's just 5 minutes to the town of Hanover! (id:59911)
Keller Williams Realty Centres
7 Dufferin Street N
Huntsville, Ontario
Cute little bungalow nested in the heart of downtown Huntsville. Steps away from from schools, parks, restaurants and all that Huntsville offers. Huge backyard for kids, dogs and BBQ's. Come and have a look at this hidden treasure. Now an incredible value at $399,900. Unfinished basement with a walkout, natural gas heating and central air. Just reduced another $20,000 for quick sale as the seller wants to move south. (id:59911)
Royal LePage Lakes Of Muskoka Realty
50 Mcdonald Drive
Huron East, Ontario
Have you ever dreamed of living in a quiet neighbourhood where all of the locals desire to live? A place where the neighbours not only know your name but also your kids & pets names, where you can feel safe letting your kids ride their bikes or play a game of road hockey, Start the Car, it is a rare occurrence that a home comes for sale on McDonald Drive in Brussels and here is your opportunity to own a beautiful side-split home built in 2002 featuring 3 good sized bedrooms, 2 full bath and a gorgeous open concept main floor design pouring with natural light. A Grand Rec Room & 3 pc Bath with stand up shower, laundry room, storage and roughed in bedroom complete the lower level. A spacious backyard, attached garage & asphalt driving with parking for 4+ cars are a few of the added bonuses of this solid home. Call Your REALTOR Today To Snag One Of The Few Homes In This Desirable Neighbourhood, 50 McDonald Drive, Brussels. (id:59911)
Royal LePage Heartland Realty
8510 Highway 6
Wellington North, Ontario
Potential future development / land bank opportunity. This strategically situated property is located on the edge of the northern urban boundary of Arthur. Approximately 55 acres, with frontage on both Highway 6 and Wells Street W. Approx. 30 acres workable. The original red brick homestead remains on the property, built in 1885 , with an addition in 1992 including an oversized 2 car garage. Interested parties are encouraged to undertake due diligence with township/ county regarding future development potential. Please do not walk the property without an appointment. (id:59911)
Royal LePage Royal City Realty
881 Bruce Road 6
South Bruce, Ontario
Welcome to 881 Bruce Road 6, Teeswater! Discover the perfect blend of comfort and convenience in this charming brick bungalow, built 26 years ago with quality craftsmanship in mind. This home offers main floor living possibilities that cater to a variety of lifestyles. The spacious main floor features an open concept layout, seamlessly connecting the living, kitchen, and dining areas ideal for entertaining or family gatherings. Downstairs, you'll find a large rec room and games room, providing ample space for leisure activities, along with a workshop for all your projects. The walk-up basement leads directly into a two-car garage, ensuring easy access and convenience. Additionally, a detached 20x14 shop offers extra storage or workspace for hobbies. This property is not just a home; it's a lifestyle opportunity, complete with the perfect toboggan hill right at your doorstep! (id:59911)
RE/MAX Land Exchange Ltd
72 Richwood Drive
The Archipelago, Ontario
Privacy privacy privacy. Nestled in the serene community of Skerryvore this property offers a unique blend of seclusion and accessibility to Georgian Bay's natural beauty. With 2.6 acres of private land adjoining Crown land, residents can relish the tranquility of no visible neighbours while being a short walk over Crownland to the bay's inviting shores. This custom-built residence harmoniously combines spaciousness with a warm ambiance boasting three bedrooms, two bathrooms and an expansive kitchen designed for both functionality and social gatherings. Notable features include wrap-around decking with walk-outs from the primary bedroom and living room, a primary suite with an ensuite bathroom, a masonry wood stove and the convenience of main floor laundry. Other amenities such as on-demand hot water, propane furnace and comprehensive backup generator ensure comfort and peace of mind. The property also includes a substantial 24 x 24 garage with additional loft space ideal for storage or a creative project. Connectivity is not compromised with reliable cell phone and internet service. Additional perks include privileged access to a nearby boat launch and multiple swimming spots. The availability of construction plans for the home, garage and proposed sleeping cabin allows for future customization. Most furnishings and 14 ft aluminum boat are included. This retreat, embraced by wilderness is an idyllic haven for nature enthusiasts and offers a turn-key solution for those seeking a year-round residence of a 4 season sanctuary. If you would like more information about the waterfront community of Skerryvore. www.skerryvore.ca. (id:59911)
Royal LePage Team Advantage Realty
119 Lou's Boulevard
Guelph/eramosa, Ontario
Welcome to 119 Lous Blvd, a charming property located in the picturesque community of Rockwood, Ontario. Nestled on a spacious 66 x 132-foot lot, this home boasts mature trees that offer privacy and a peaceful setting. This well-designed sidesplit features a 1.5 car garage and ample space for the entire family. As you enter, youre greeted by a welcoming foyer that includes a convenient half bathroom. The expansive living and dining room area, with large windows and vaulted ceilings, creates an airy and bright atmosphere perfect for entertaining. The space flows effortlessly into a cozy dinette and kitchen, and just steps away, youll find a generously-sized family room with beautiful hardwood floors and a fireplace, ideal for cozy nights in. The upper level offers three comfortable bedrooms and a full bathroom, providing room for everyone. The multilevel finished basement is perfect for hosting gatherings or relaxing, with a large recreation room featuring built-in cabinetry. Youll also find a 3-piece bathroom and laundry combo, plus a custom home office complete with a built-in desk. This home offers a blend of functionality and comfort, making it perfect for families looking to enjoy life in the peaceful yet connected community of Rockwood. (id:59911)
Royal LePage Royal City Realty
