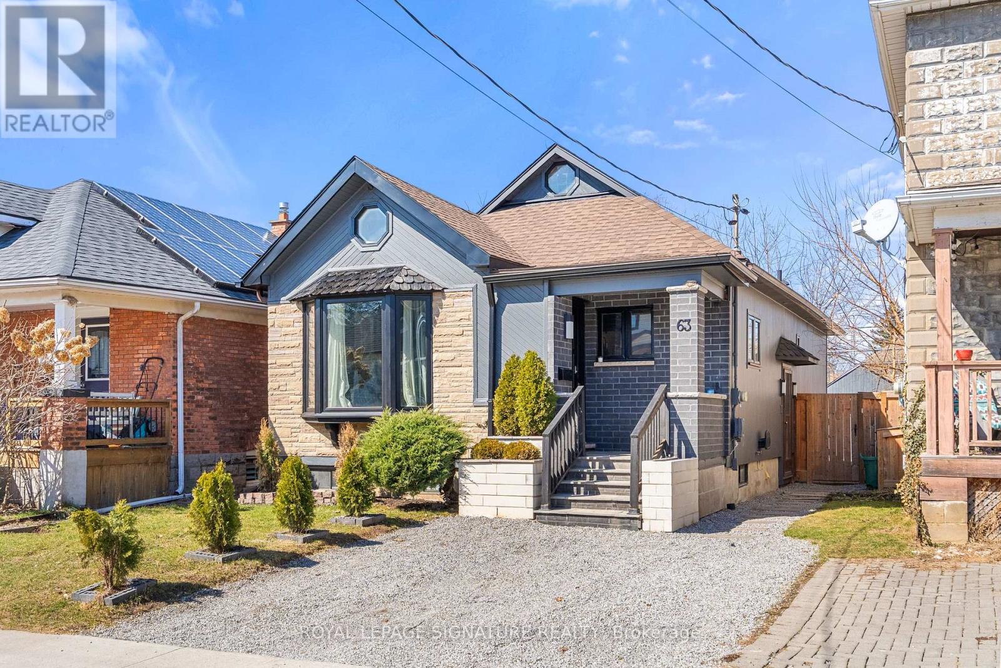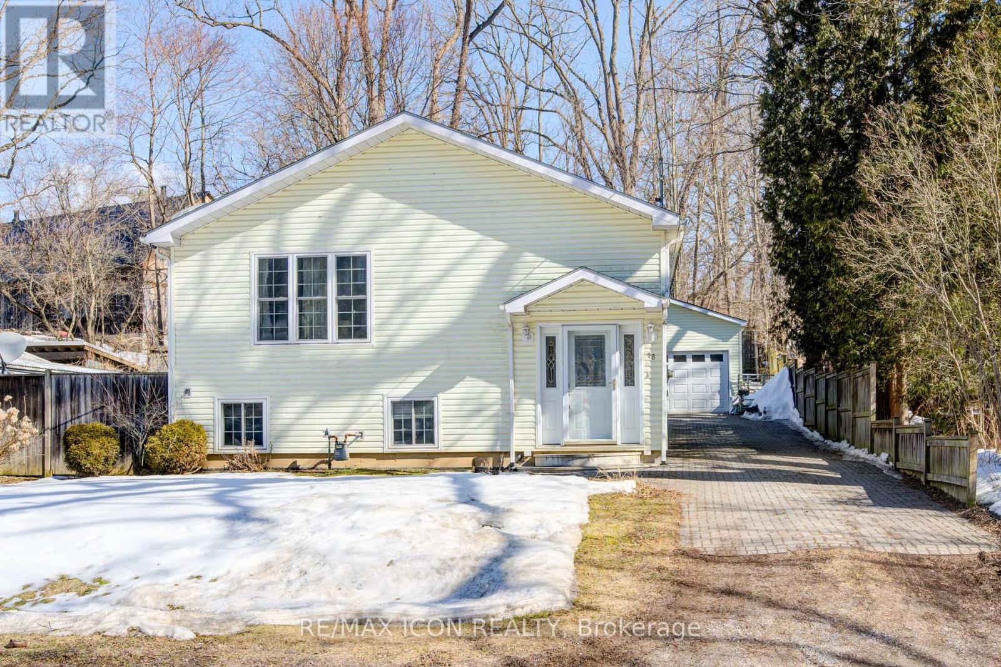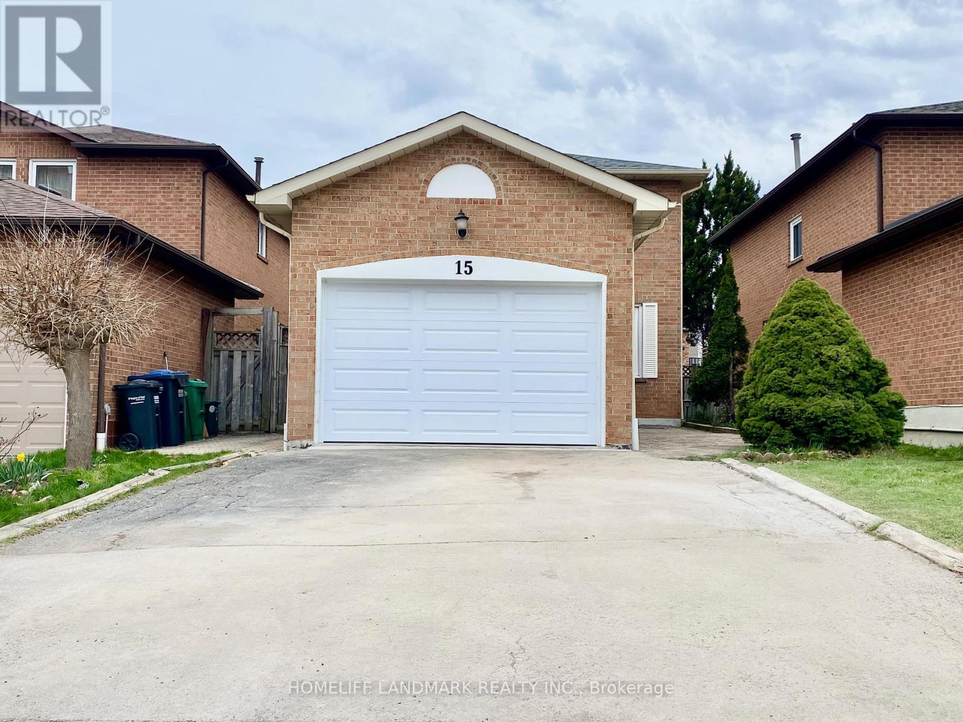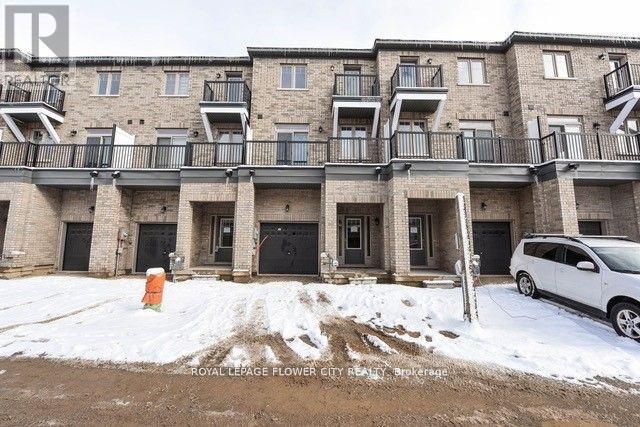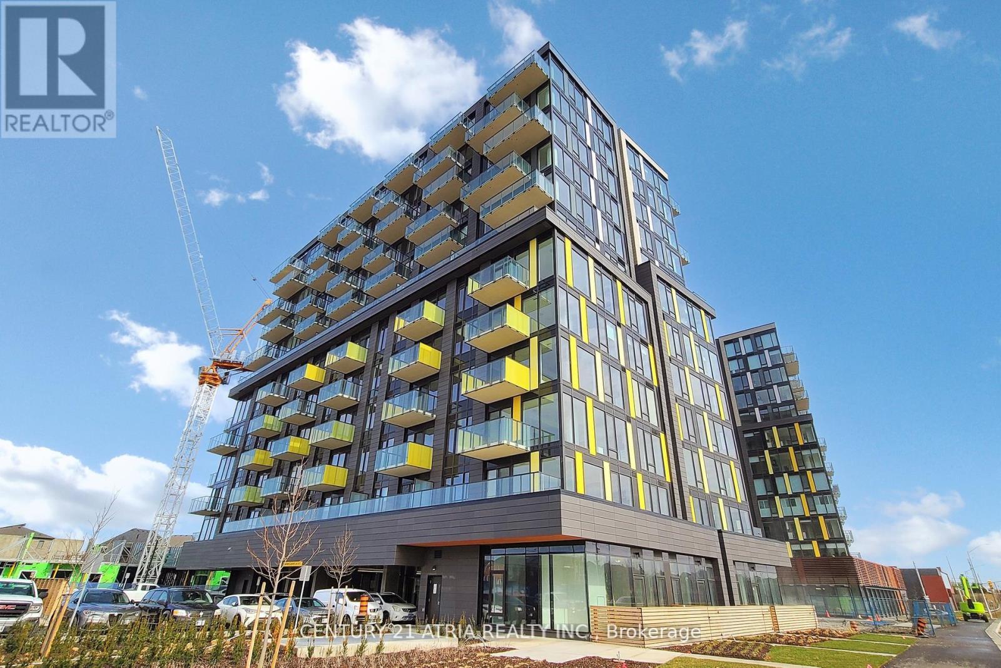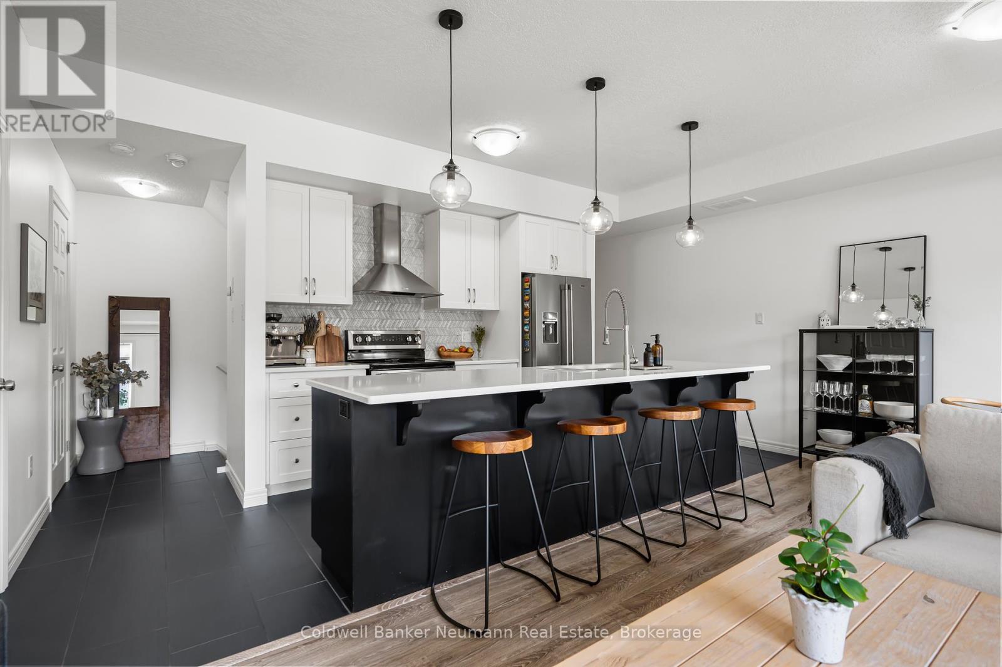96 - 677 Park Road N
Brantford, Ontario
WELCOME TO THIS BRAND NEW TOWNHOUSE BUILT BY DAWN VICTORIA HOMES - AN AOUTSTANDING BUILDER USING THE FINEST MATERIALS. THE "SILVERBRIDGE MODEL" CONSISTS OF 1458 SQUARE FEET AND IS AVAILABLE FOR IMMEDIATE OCCUPANCY. THIS SPACIOUS MAIN FLOOR CONSISTS OF OPEN CONCEPT GREAT ROOM/DINNING ROOM. KITCHEN HAS A BREAKFAST BAR, GRANITE COUNTERTOPS, CENTRAL AIR CONDITIONING, CONVENIENTLY LOCATED OFF THE KITCHEN IS A TWO PIECE POWDERROOM. UPSTAIRS HAS A 4PC BATHROOM, PRIMARY BEDROOM ENSUITE, AND SECOND FLOOR LAUNDRY. THE UPPER FLOOR HAS 2 BEDROOMS PLUS A DEN WHICH IS IDEAL FOR A WORK FROM HOME BUYER. ALSO ENJOY FOR QUITE ENJOYMENT A COVERED TERRACE LOCATED OFF THE DINNING ROOM. THERE IS A 10FT BY 20FT GARAGE PLUS PARKING FOR A CAR IN THE DRIVEWAY. CALIFORNIA CEILING, SMOOTH CEILINGS IN KITCHEN AND BATHS, CERAMICS IN BATHROOMS, LAUNDRY, ENTERANCE HALLWAY. DECORA SWITCHES AND PLUGS. LOCATED IN MOST PRIME SOUGHT AFTER AREA IN BRANTFORD. EASY ACCESS TO HIGHWAY 403 (HAMILTON AND TORONTO). CLOSE TO ALL AMENITIES, DOWNTOWN BRANTFORD, HOSPITAL, SCHOOLS, WAYNE GRETZKY COMMUNITY CENTRE. DONT MISS THIS OPPURTUNITY. (id:59911)
Sutton Group Quantum Realty Inc.
63 Lowell Avenue
St. Catharines, Ontario
Nestled in a serene neighborhood, this home is a testament to thoughtful design and endless possibilities for living, relaxing, and hosting. You are welcomed by a beautiful open-concept space upon entering. The living area, is perfect for both everyday lounging and memorable gatherings, and invites you to experience a sense of ease and connection. Light pours in through expansive windows, highlighting the vaulted ceiling, a striking architectural feature that enhances the spaciousness and sets an inspiring tone. The primary bedroom leads to a spectacular loft spanning an impressive 31 feet. Whether you envision a private reading nook, art studio, a yoga haven, this loft is a rare feature designed to adapt to your desires. The basement has a modern entertainment hub, making it the ultimate destination for movie nights, game marathons, or simply unwinding after a long day. The inclusion of a sauna adds a luxurious touch, allowing you moments of tranquility and relaxation. There are two versatile rooms to suit your needs or ideas. The functional and spacious laundry room reflects convenience. A bonus storage room adjoining the laundry area offers space to keep your home organized and clutter-free. Store seasonal decor, hobby equipment, household essentials neatly and accessibly. Step outside to an ideal summer backyard. The patio is perfect for hosting barbecues, celebrations, or casual gatherings with friends and family. It extends the homes entertaining into the outdoors on warm summer days. A convenient storage shed, keeps tools and outdoor equipment readily available for your gardening or landscaping needs. This home provides an abundance of opportunities for a variety of living situations. Its flexible spaces make it suitable for two families to share comfortably or for professionals seeking a balanced work-from-home environment. The open concept design ensures that every corner of the house feels connected while still offering privacy when needed. (id:59911)
Royal LePage Signature Realty
18 Commercial Road
Norfolk, Ontario
Welcome to 18 Commercial Rd, a beautifully designed raised bungalow offering the perfect blend of comfort, style, and functionality - all just a short walk from the beach! Step inside to an open-concept living space featuring a modern kitchen with stunning granite countertops, custom cabinetry, and plenty of room for entertaining. The fully finished basement includes a cozy gas fireplace, creating the perfect space to relax year-round. With fibre optic internet, you'll stay connected whether you're working from home or streaming your favourite shows. Outside, enjoy a spacious backyard ideal for gatherings, gardening, or unwinding in your own private oasis. The property also features a double garage/shop equipped with a gas furnace and electricity - perfect for hobbyists, extra storage, or a workspace. Don't miss this incredible opportunity to live just minutes from the water! (id:59911)
RE/MAX Icon Realty
409 - 285 Dufferin Street
Toronto, Ontario
Parking and Locker (on same floor as unit) Included - Welcome to XO2, Torontos exciting new residence at the edge of Liberty Village and King West. Unit 409 is a thoughtfully designed 1-bedroom plus den suite featuring modern finishes, floor-to-ceiling windows, and a spacious balcony. The unit comes complete with parking and a convenient locker located on the same floor as the unit for added ease. Residents enjoy access to premium amenities including a fitness centre, rooftop terrace, co-working lounge, and more. With the TTC at your doorstep and shops, parks, and restaurants just steps away, this is urban living at its best. (id:59911)
Property.ca Inc.
40 Stedford Crescent
Brampton, Ontario
Legal Basement Apartment!! Corner Lot, 4 Bedroom Detached Home Is Loaded With Upgrades, Double Driveway. Upgraded Eat-In-Kitchen W/ Center Island And Quartz Counters. Large Breakfast Area. Hardwood Floor. Master Br Has 5Pc Ensuite Spacious W/In Closet. Upgraded Modern Bathrooms With Quartz Counter. Convenient Upstairs Laundry on 2nd fl. California Shutters. Upgraded Modern Garage Door. Interlocking, Plus Shed & Patio in Backyard. Oak Staircase. Convenient Location -Close To School, Park, Go/Train And More. (id:59911)
Century 21 People's Choice Realty Inc.
15 Hanson Road
Mississauga, Ontario
Stunning Detached 2-Storey Home In Prime Central Mississauga! This Beautifully Updated Property Features A Modern Kitchen With Stainless Steel Appliances, Granite Countertops, And A Stylish Backsplash. Enjoy High-End Hardwood Flooring, And Three Upgraded Bathrooms. A Separate Entrance Leads To A Finished Basement, Ideal For Family With Kids. Step Outside To A Super Deep, Sun-Filled Backyard With A Brand New Double Level Patio. Recent Updates Include Fresh Paint, New Dishwasher, Extra Fridge, New Garage Floor, And New Garage Door. Unbeatable Location Walking Distance To Square One, GO Station, Schools, And All Amenities! (id:59911)
Homelife Landmark Realty Inc.
30 - 2500 Post Road
Oakville, Ontario
Spectacular Corner Unit in Oakvilles Uptown Core!Experience luxury living in this stunning 1,000+ sq.ft. corner unit in the prestigiousWaterlilies Complex by Fernbrook Homes. Flooded with natural light from extra windows, thishome radiates warmth and style.The chefs kitchen boasts a sleek tile backsplash, ample cabinetry, and new 2023 Samsungappliances (fridge, dishwasher, cooktop). The open-concept living and dining area flows to alush balcony, ideal for BBQs and relaxation.Featuring two spacious bedrooms, a 4-piece main bath, and a convenient 2-piece powder room,this home is designed for comfort. Modern upgrades include 2024 blinds, 2023 LED flush mounts,26 pot lights, a chic chandelier, and balcony lighting. Enjoy in-suite laundry, a new 2023 A/Cand furnace, and an owned corner storage locker.Steps from Memorial Park and a short walk to shops, restaurants, and cafés, this location isunbeatable. Top-rated schools, a hospital, sports complex, Sheridan College, and highways arejust minutes away.Lease this move-in-ready gem in Oakvilles vibrant heart today! (id:59911)
Right At Home Realty
5 - 68 First Street
Orangeville, Ontario
**Rare 5-Level Townhouse**, One Year New, Finished Basement with 4th Bedroom/Rec Room, All Brick/Stone, 3 Stories Freehold Townhouse ( Small road maintenance fee to be covered by the Landlord ) in the highly prestigious New Sub- Division of Orangeville. Total 4 Bedrooms and 4Bathrooms, Large Principle Rooms. Access to Built - in Garage and Walk - Out to the Private Backyard ( No Houses Behind ). S/S Appliances, Filled With Sunlight ( East/ West directions ).Looks Grand Size. **5 Levels giving you exclusive Floors for Main Bedroom suite and 4thBedroom/Rec Room suite. No Side Walk, Private Drive-Way, Two Balconies to get out for Fresh Air. **EXTRAS** S/S Fridge, S/S Stove, Hood Fan, S/S Dishwasher, White Washer and Dryer. Central Air Conditioner & Furnace. Note Basement Rec-Room can be used as 4th Bedroom with 4pcEnsuite, Closet and W/O to the Backyard. (id:59911)
Royal LePage Flower City Realty
1212 - 3006 William Cutmore Boulevard E
Oakville, Ontario
Welcome to the penthouse level of Oakville's coveted Joshua Meadows community! This brand-new, never-lived-in 2-bedroom + den,2-bathcondo offers elevated living with over $32,000 in premium upgrades. Soaring above the city, this sun-drenched unit features wide-plank hardwood flooring throughout, a sleek open-concept kitchen with quartz countertops, full-size stainless steel appliances, a stylish center island, and a walkout to your private balcony ideal for unwinding or entertaining with a view. The versatile den provides the perfect space fora home office or reading nook. The primary suite boasts a spacious 4-piece ensuite and double closet, while the second bedroom offers flexibility for guests or family. Enjoy the convenience of ensuite laundry, a dedicated locker, and underground parking. Smart home features ,a fully equipped gym, party room, and a stunning rooftop patio complete the lifestyle. Located near top-rated schools, major grocery stores, public transit, and quick highway access, this condo has it all. This is the BEST time to be a condo buyer opportunities like this don't last. Whether you're a first-time buyer, investor, or downsizer, get into the market with confidence and style. (id:59911)
Century 21 Atria Realty Inc.
45 - 39 Kay Crescent
Guelph, Ontario
Welcome to 39 Kay Crescent, Unit #45 a modern and spacious 2-bedroom, 1.5-bath condo nestled in Guelphs vibrant south end. This well-maintained home offers the perfect blend of comfort, convenience, and outdoor living ideal for first-time buyers, downsizers, or investors. The Modern and open kitchen and living space is ideal for entertaining family and guests. Upstairs, both bedrooms are generously sized with large windows and plenty of closet space. A full 4-piece bathroom serves the upper level, Enjoy the added bonus of multiple balconies, including a beautiful rooftop patio perfect for entertaining, gardening, or simply soaking up the sun with stunning views. Additional features include in-suite laundry, bonus office space/den on the main floor, one garage + driveway parking, and low condo fees. Situated just steps from groceries, restaurants, banks, and transit, and only minutes from the University of Guelph, Hwy 401 this location has it all. Dont miss your chance to own this turn-key home with exceptional indoor and outdoor living in one of Guelphs most sought-after neighbourhoods! (id:59911)
Coldwell Banker Neumann Real Estate
13 Waterview Drive
Stoney Creek, Ontario
Absolute Gem!! Stunning 2016-built corner end-unit townhouse with over 1,475 sq. ft. across 3 storeys. The tiled entry with entrance to garage & storage leads to a spacious second level featuring a higher ceiling an open-concept dining and living area bathed in natural light, an upgraded kitchen with breakfast bar, stainless steel appliances and premium counters, in-suite laundry, a 2-piece bathroom, and a charming balcony for relaxation. The third level boasts 3 bright bedrooms and a 4-piece bathroom. Perfectly located for commuters, steps from lakefront trails and a public beach, with easy access to the QEW, Red Hill Valley Parkway, and the upcoming Confederation GO Station. A must-see gem!!! (id:59911)
Right At Home Realty Brokerage
108 - 3625 Lakeshore Boulevard W
Toronto, Ontario
Steps from GO Transit and 501 Queen Streetcar, Minutes to QEW and Downtown, Walking distance to Marie Curtis Park and Lake Ontario lakefront, Across the street from No Frills, LCBO, Shoppers Drug Mart, and Churches, 2 bedroom, renovated Kitchen and bathroom, good sized Locker 1 underground parking space, walk out to terrace Building Affordable maintenance fees covering all utilities (Heat, Hydro, Water, Internet, Cable, and Property Taxes). (id:59911)
Property.ca Inc.

