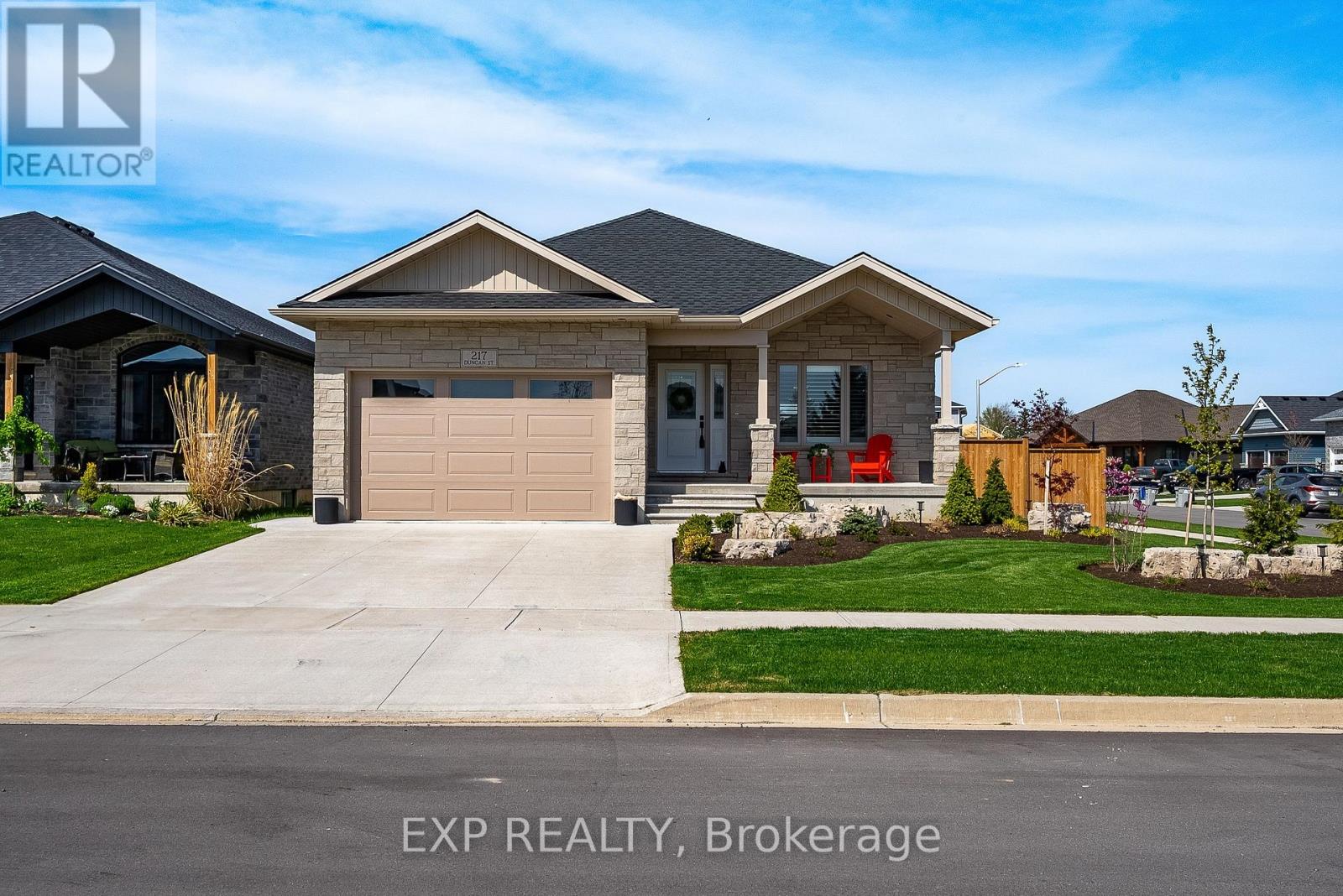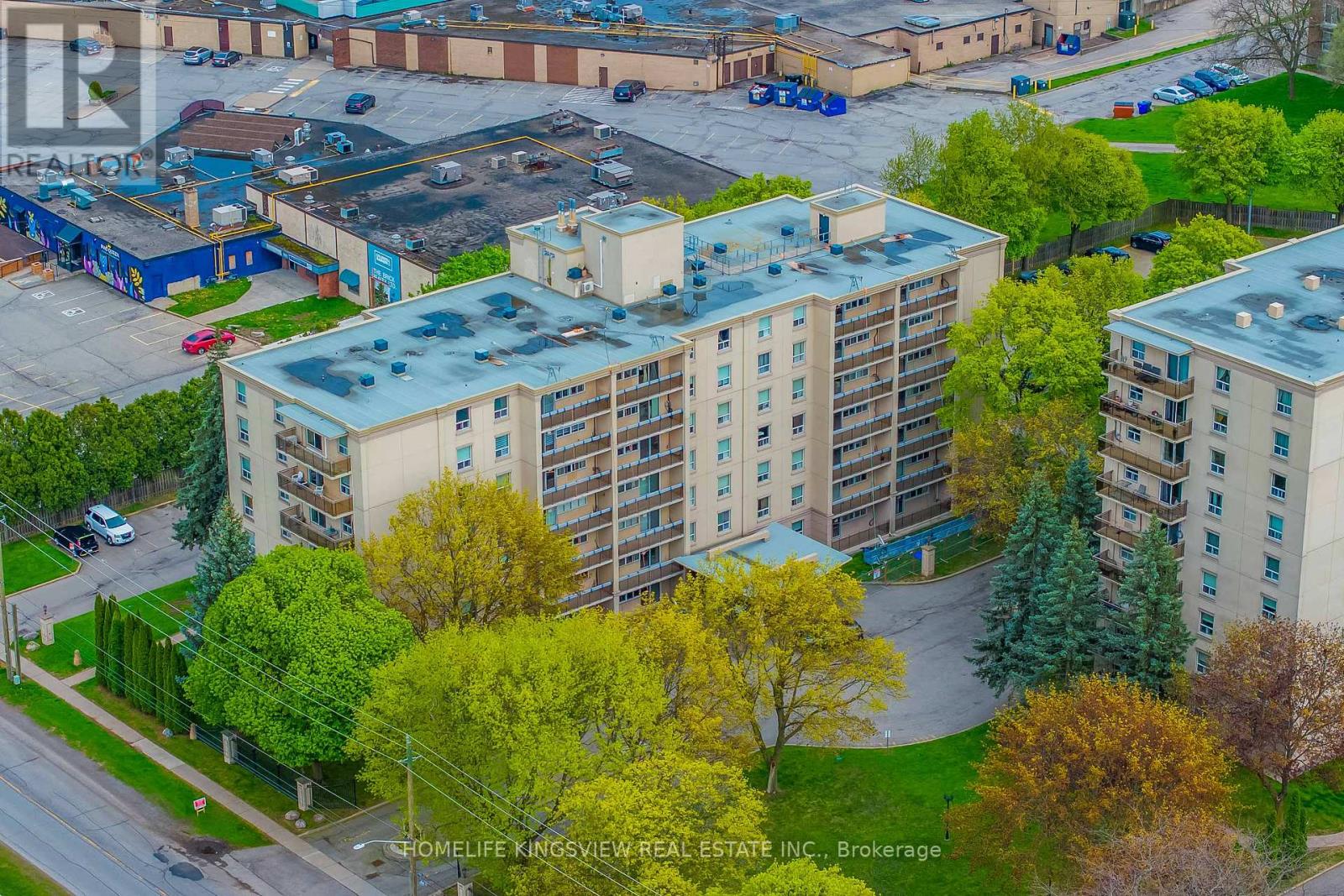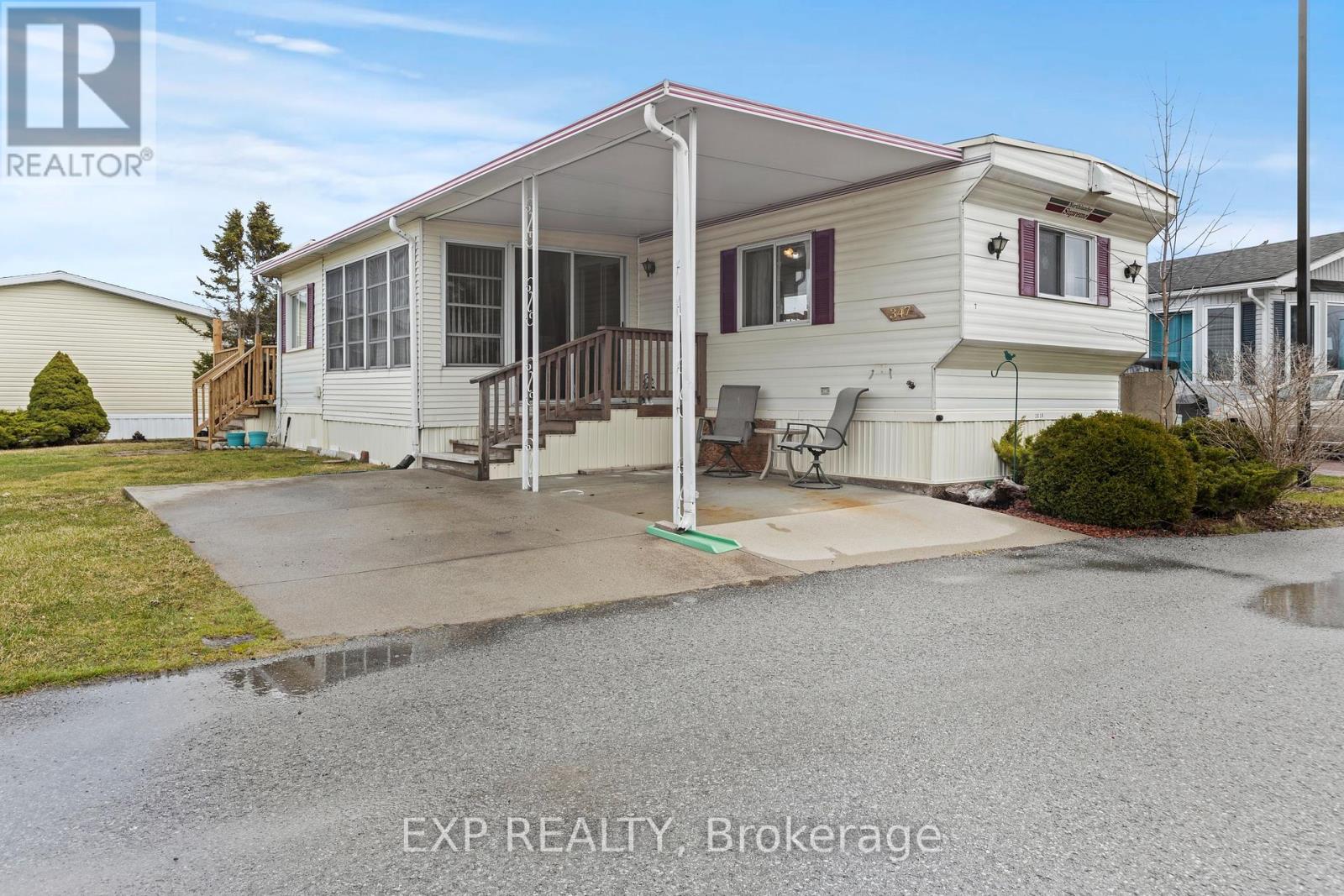1362 Goyeau Street
Windsor, Ontario
A clean and spacious 3 bedroom 1 bath home with a full basement and ensuite laundry for lease! In a desired area close to all necessities. No rear neighbours and a huge shared backyard perfect for summer. $1795/+ utilities (except for Water). Credit check, employment verification and rental application are required and to be emailed to the listing agent. (id:59911)
North 2 South Realty
2191 Kingsway Drive
Kitchener, Ontario
Located at 2191 Kingsway Drive, this commercial property offers exceptional visibility and accessibility in a bustling area of Kitchener. The building is currently vacant. The property benefits from its proximity to major thoroughfares, including Highway 8 and the 401, ensuring seamless connectivity for businesses and customers alike. With a zoning designation that supports a variety of commercial uses, this is a significant opportunity for an investment buyer. The COM-2 zoning of the property encourages multi-residential dwelling units on the upper floors and commercial retail units on the main floor. Development concepts reviewed with the city include a multi-level residential rental building with up to 36 units, as well as an alternative concept featuring 24 units in a stacked townhouse complex with a main floor commercial/retail business package. This location presents a valuable opportunity for retailers, service providers, or investors seeking a strategic position in a vibrant neighborhood. (id:59911)
RE/MAX Icon Realty
368 Dundas Street
Woodstock, Ontario
**Prime Commercial Space For Lease In Woodstocks Thriving C5 Zoning District!** Located In A Highly Sought-After Area, This Versatile Building Offers Endless Possibilities For Your Business. With C5 Zoning (Central Commercial), Its Perfect For A Wide Range Of Uses Including Legal, Medical, Retail, Deli, Salon, And More! The Main Floor Features A Spacious 1,800 Sq Ft Retail Area, Complete With A Welcoming Reception Area, Kitchenette, 2-Piece Bathroom, And Basement Storage. The Layout Also Includes Private Office Rooms And A Large Boardroom, Ideal For Meetings Or Client Consultations. Opportunities Abound Whether You are Thinking Of Opening A Restaurant, Bar & Grill, Or Another Business Venture, This Prime Location Gives You The Exposure And Flexibility You Need To Succeed. With Multiple Entrances And Ample Space, This Is An Opportunity You Dont Want To Miss!!! (id:59911)
Century 21 Royaltors Realty Inc.
522 - 575 Conklin Road
Brant, Ontario
Luxury 2-Bedroom Condo for Lease Stunning Views & Modern Amenities! Brand new condo apartment. 2 bedrooms and 2 full bathroms availavle immediately for Lease. Open-concept layout with modern finishes Located In Brantford, high-end finishes, designer kitchen cabinets, stone countertops, and under-mount sinks to state-of-the-art stainless steel appliances and energy-efficient washers & dryers. Large windows for natural light, Private balcony with beautiful views, Secure building with concierge & amenities, Close to all shopping, schools, parks and highway. Open-concept design, spacious bedrooms, and modern finishes. INSUITE laundry, balcony, concierge, parking, pet-friendly policies, Bright living space, kitchen, bedrooms, and amenities. (id:59911)
Cityscape Real Estate Ltd.
3 Rianna Court
Hamilton, Ontario
Welcome to 3 Rianna Court, a truly exceptional home situated on a massive corner lot, offering endless possibilities for expansion, landscaping, or outdoor entertainment. This custom-designed home boasts a unique floor plan that perfectly balances elegance and functionality.Step inside to discover an enormous dining area with a huge foyer, ideal for hosting gatherings, complemented by a state-of-the-art European-inspired kitchen, which is the heart of the home! Every detail has been carefully curated, featuring top-of-the-line appliances, including a Wolf gas range with grill and a Wolf oven that has two compartments for steam and cooking, built-in Sub-Zero fridge and wine cooler—a chef’s dream! The cozy yet spacious family room is anchored by a beautiful fireplace while being surrounded by windows allowing natural light, making it the perfect place to relax and unwind. Step through to the backyard oasis, a serene escape with stamped concrete finishing, perfect for hosting or simply enjoying quiet moments. Upstairs, the massive primary bedroom offers a luxurious retreat with a spa-like ensuite and a spacious walk-in closet. Three additional well-sized bedrooms as well as a 4- piece main bathroom provide plenty of space for family or guests. The convenience of an upstairs laundry room adds to the home’s thoughtful design. Throughout the home, you’ll find stunning hardwood flooring, adding warmth and elegance to every room. The unfinished basement presents an exciting opportunity to customize the space to suit your needs—whether it's a home theater, gym, or additional living space. This turn-key home is truly move-in ready, needing nothing but the key and a Welcome Home sign. Don't miss your chance to own this spectacular property. (id:59911)
Royal LePage State Realty
603 - 575 Conklin Road
Brantford, Ontario
Welcome to Unit #603 at The Ambrose Condos, a contemporary mid-rise development by Elite M.D.Developments located in the heart of West Brant, Brantford. This brand-new 1 Bedroom + Den +Study, 2 Bathroom residence offers a modern, open-concept layout with upscale finishes and exceptional building amenities ready for occupancy. The unit features 637 sq ft of interior living space and an additional 113 sq ft private balcony, plus 1 underground parking space and 1 storage locker. Inside, enjoy a beautifully upgraded kitchen with quartz countertops and Samsung/Whirlpool stainless-steel appliances including a fridge, stove, dishwasher, microwave, and stacked washer/dryer. The spacious layout includes a versatile den and study, ideal for working from home or additional living space. Other highlights include laminate flooring throughout, 9-foot ceilings, large windows, and the convenience of in-suite laundry. Residents of The Ambrose enjoy access to premium amenities: a fully equipped indoor gym, yoga studio, party room, connectivity lounge, and an outdoor athletic area on Level 2, with concierge service, dog wash station, bicycle storage/repair room, mail room, and parcel room on Level 1. Ideally situated near Laurier University, VIA Rail Station, Elements Casino, and the Wayne Gretzky Sports Centre, this location offers proximity to schools, parks, trails, shopping, dining, and all major commuter routes. Whether you're a first-time buyer, investor, or downsizer, this modern condo offers comfort, convenience, and long-term value in a rapidly growing community. (id:59911)
Royal LePage Signature Realty
217 Duncan Street
West Perth, Ontario
Welcome to 217 Duncan Street, a 2022-built bungalow that combines thoughtful design with everyday comfort on a premium corner lot in the growing community of Mitchell. From the double-car garage to the covered front and back porches, this home offers serious curb appeal, further enhanced by professionally installed landscaping and a fully fenced backyard, both completed in 2024. Inside, oversized windows fill the open-concept layout with natural light, while smooth ceilings, pot lights, motion-sensor closet lighting, California shutters, and upgraded doors and trim details carry throughout the home. The kitchen is both beautiful and functional, featuring quartz countertops, soft-close cabinetry, stainless steel appliances, a gas stove, and a tiled backsplash. It opens directly to the covered deck, creating the perfect setting for quiet morning coffees or summer dinners with friends or family. The primary bedroom includes a walk-in closet and a private ensuite with a soaker tub and a tiled glass shower. Two additional bedrooms provide comfortable space for family or guests. Downstairs, the professionally finished basement (2025) adds more living space with ample room for adding a bar and pool table. It also features a full bathroom, and a generously sized bedroom that would work well as a guest room/office flexspace. There's still plenty of storage between the mechanical room and cold cellar. A space-saving two-in-one washer and dryer makes daily routines simple and efficient. Located in a friendly, small-town neighbourhood with just the right mix of community charm and modern amenities, this home offers a fresh start with every detail already in place. (id:59911)
Exp Realty
106 - 6390 Huggins Street
Niagara Falls, Ontario
This inviting bright and spacious 2-bedroom, 1-bathroom condo offering comfortable living and modern conveniences in a well-maintained building. Bathed in natural light throughout the day, this home features in-suite laundry, and an oversized balcony perfect for relaxing or entertaining. It comes with one dedicated parking space and a private storage locker.Residents enjoy access to amenities, including indoor mail service, a games room, fitness centre, and a BBQ lounge area. Ideally located near grocery stores, schools, banks, churches, community centre, hospital close by as well as major highways, this condo delivers a convenient, low-maintenance lifestyle in a prime location perfect for anyone seeking a stylish and functional home. (id:59911)
Homelife Kingsview Real Estate Inc.
144 Lake Street
St. Catharines, Ontario
Attention Investors! This Turnkey & Well Maintained Multi-Plex Boasts +/- 7% Cap Rate With Further Potential Upside! Consisting Of: 7 Residential Units + 1 Commercial Retail/Restaurant Unit & More. Excellent Corner Lot Exposure, Just 1km South of QEW, Walking Distance to Transit, Amenities, Downtown, *Buyer Has An Option To Also Purchase 144-A Lake St. MLS #X12101000 The Separately Deeded 2 Story Residential Home Which Is Located Directly Adjacent, Purchase Price Of The House Is In Addition To. Please See MLS Residential Listing For 144-A Lake St. Or Just Purchase The Building On Its Own. (id:59911)
RE/MAX Premier Inc.
710 - 1 Jarvis Street
Hamilton, Ontario
Welcome to 1 Jarvis Tower, an architectural gem. This meticulously crafted 1-bedroom + den unit,spanning 564 square feet, offers a perfect blend of functionality and sophistication. Situated in ahighly walkable area of Hamilton Downtown. unit offers a stunning Open-Concept layout flooded withNatural Light and boasting beautiful finishes. Features include an Upgraded Kitchen island, High-endStainless Steel Appliances, Quartz Countertops, and Laminate Flooring throughout. With a FullBathroom and a large balcony. Enjoy amenities such as a yoga room, fitness center, and loungeco-workspace, along with 24-hour concierge service. High speed Internet included! Move-in Ready! (id:59911)
RE/MAX Millennium Real Estate
129 James Street
Blue Mountains, Ontario
SEASONAL RENTAL!! Spend your fall (Sept. - Dec) in this idyllic chalet nestled in the forest at the foot of the escarpment just steps from Georgian Bay. This beautifully finished 3-bedroom, 2 full bathroom retreat features an open-concept kitchen, dining, and living area with soaring ceilings, a cozy gas fireplace, and a brand-new layout that now includes a spacious full living room and dining area anchored by a stunning wood-burning fireplace and a large walkout to a brand-new back deck perfect for outdoor entertaining.Recent updates enhance both comfort and convenience: a second full bathroom has been added on the upper level, and the home now features a new ultra-quiet washer and dryer on the main floor. A brand-new dishwasher in the kitchen, along with a thoughtfully relocated hot tub for added privacy in the backyard. Out front, a new firepit and seating area create the perfect setting for evening gatherings under the stars.Enjoy fantastic outdoor space, ample parking, and an unbeatable location just minutes from Blue Mountain, Thornbury, and Collingwood. Walk or cycle the Georgian Trail, wander down to the bay, spend an afternoon in Blue Mountain Village, or soak up the charm of nearby towns. This is the perfect weekend escape from the city. (id:59911)
Sotheby's International Realty Canada
347 - 3033 Townline Road
Fort Erie, Ontario
Welcome to 3033 Townline Road Unit 347 a charming 1-bedroom, 1-bath mobile bungalow in the sought-after gated, land-leased Black Creek Adult Lifestyle Community in Stevensville. This cozy, low-maintenance home is perfect for retirees or snowbirds seeking peaceful, affordable living on a generously sized lot. Inside, you'll find a bright, open-concept kitchen, dining, and living area, complemented by a spacious 4-piece bath, laundry room, and ample storage. Updates include newer forced air gas furnace, central air, vinyl flooring (2024), and a roof redone in 2012. Enjoy the sun room, or take in the outdoors from the covered front porch and rear deck (which was extended in 2024) overlooking garden space. A double concrete driveway, single car carport, and low-maintenance yard make daily life easy. As part of Black Creek, residents have access to amazing amenities including indoor/outdoor community pools, spa, saunas, locker/shower rooms, tennis courts, shuffleboard, a library/hobby room, a full calendar of weekly social activities like yoga, line dancing, bingo, and more. Don't miss this opportunity to retire in style and comfort, schedule your showing today! (id:59911)
Exp Realty











