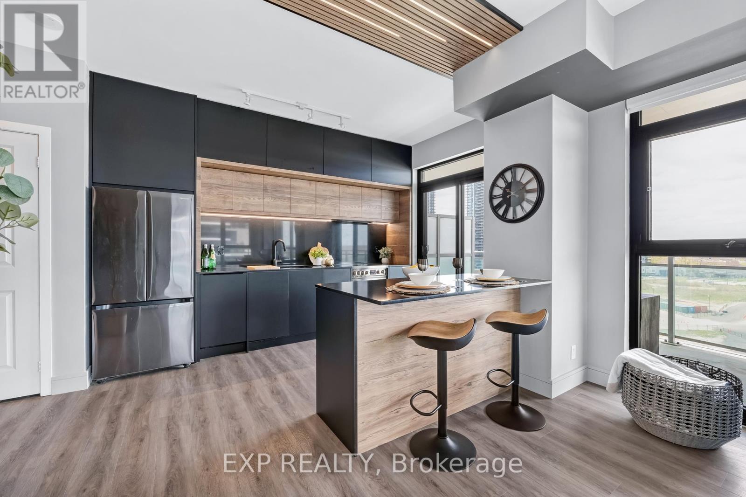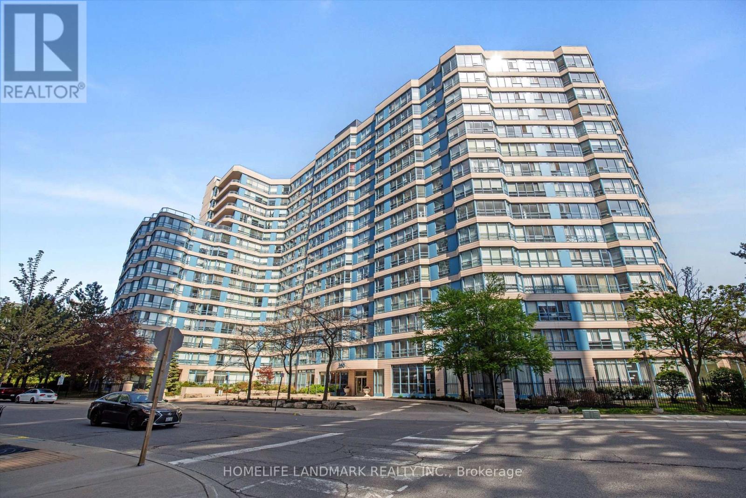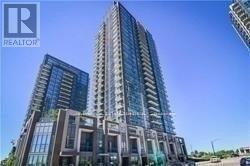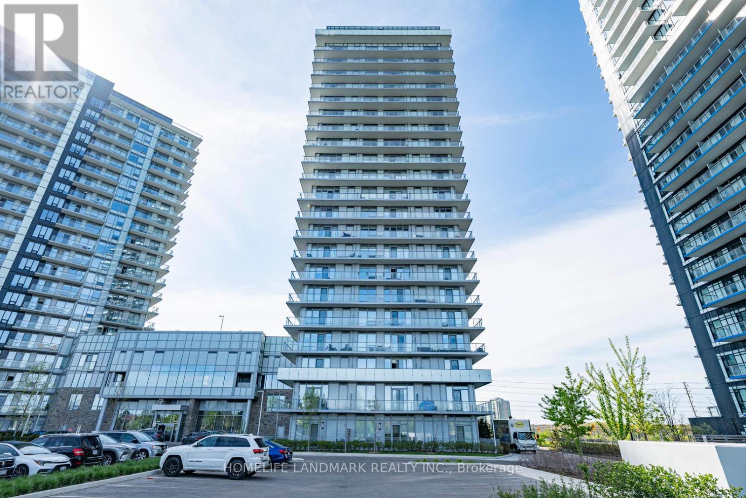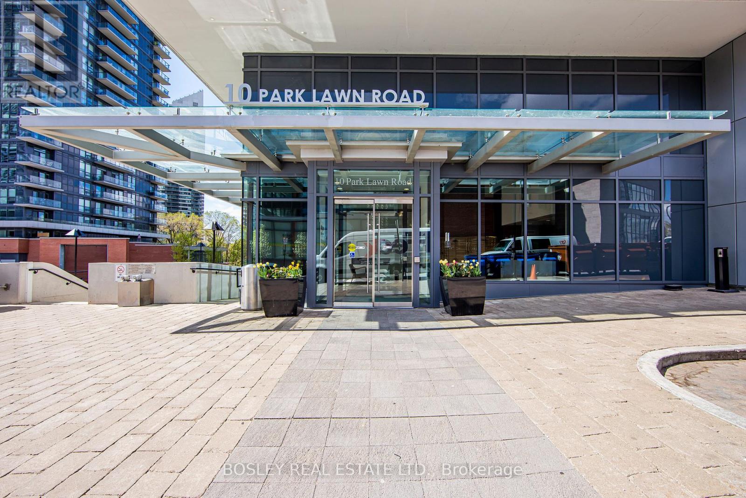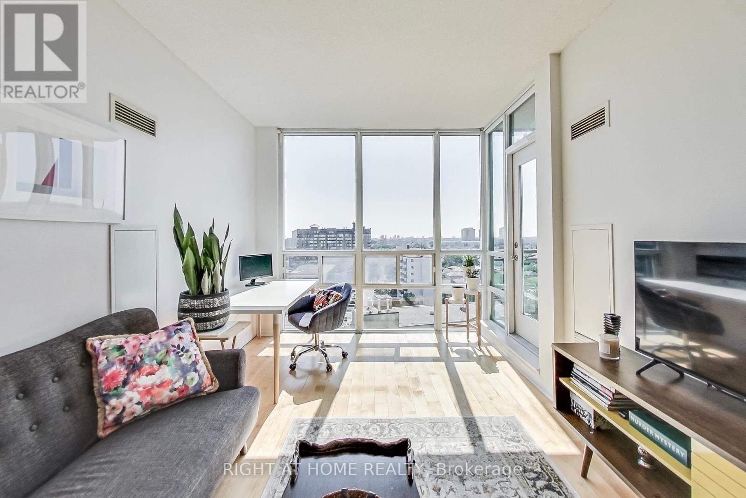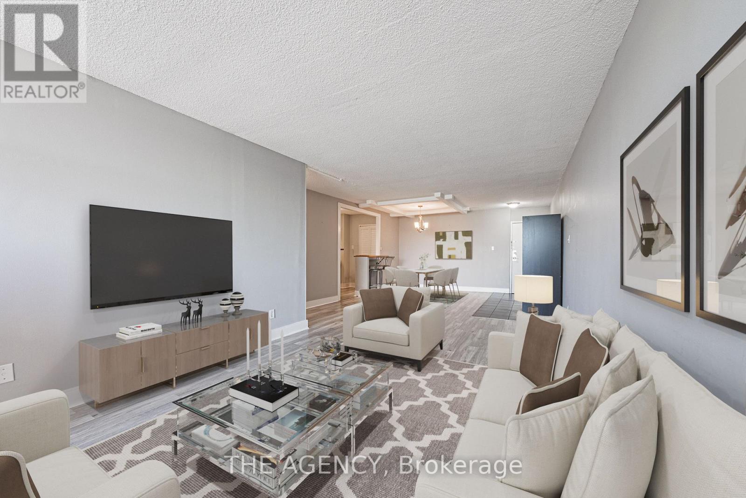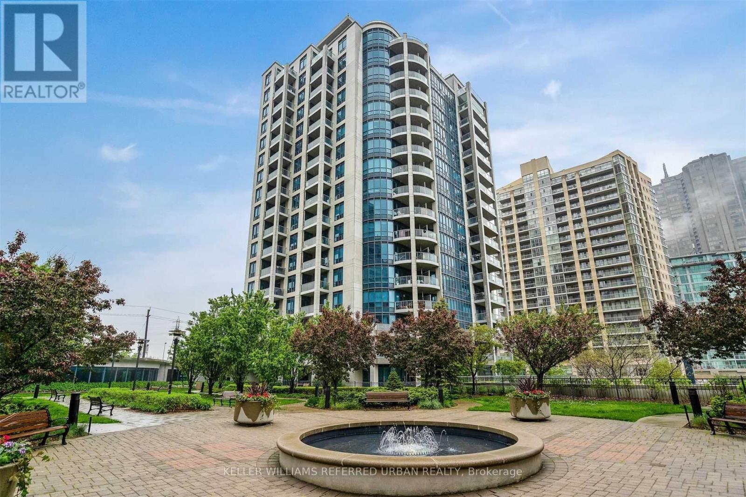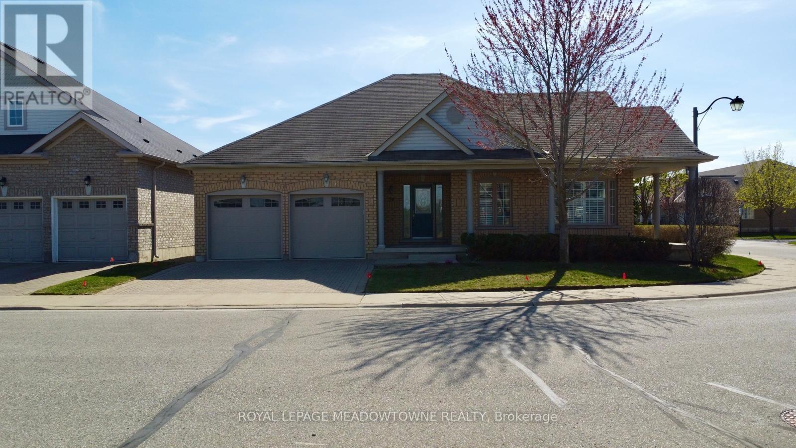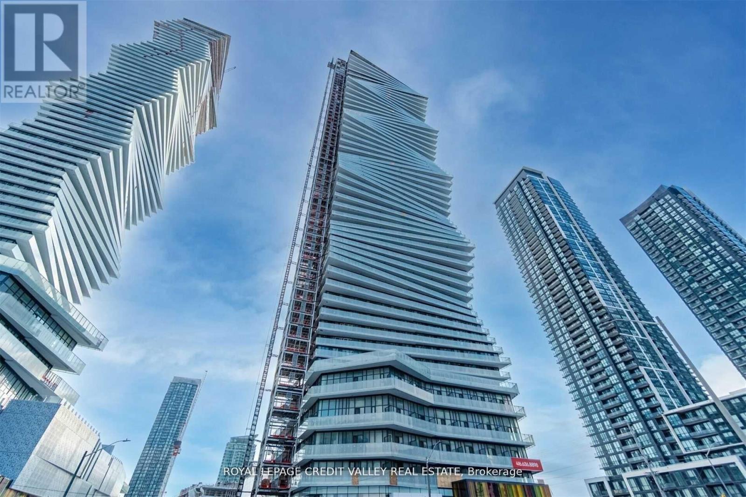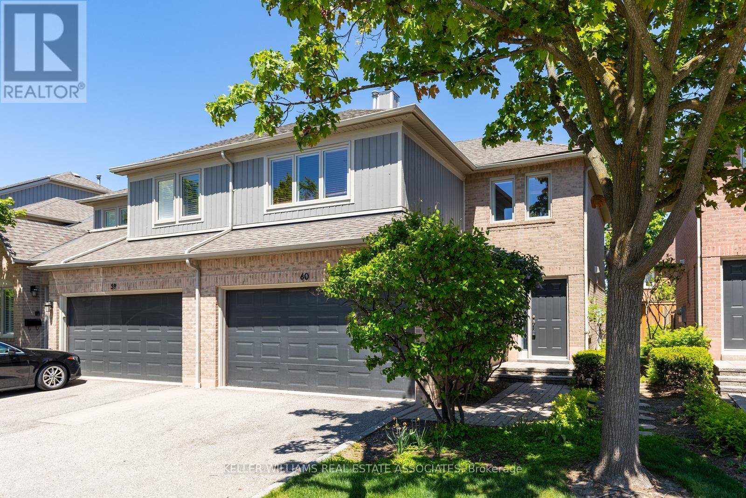807 - 75 Eglinton Avenue W
Mississauga, Ontario
Unobstructed North West Views, Overlooking Ravine! Spacious 2 Bedroom, 2 Bathroom Corner Unit With Floor-To-Ceiling Windows, Stainless Steel Appliances, Laminate Throughout. Approx. 930 Sq. Ft. Parking. Close to 403/401 Hwy, SQ1, Schools, Shopping, Transit, Restaurants, Groceries. (id:59911)
Sutton Group - Summit Realty Inc.
904 - 33 Shore Breeze Drive
Toronto, Ontario
Welcome to Waterfront Living at 33 Shore Breeze! Step into over 600 square feet of meticulously upgraded interior space complemented by an almost 400 square foot covered wrap-around balcony perfect for entertaining or enjoying panoramic city and lake views all year round. This corner suite has been completely reimagined with a custom-designed, high-end kitchen featuring striking black cabinetry with natural wood accents, quartz counters, and integrated lighting. A stunning slatted wood feature wall runs floor to ceiling, illuminated by LED ambient lighting that adds architectural flair and a sense of calm luxury. Enjoy the convenience of brand new stainless steel appliances, an exclusive owner's locker, and your own parking spot. World-class modern amenities include a rooftop lounge, gym, pool, golf simulator, theatre room, and games room bringing elevated waterfront living to life. (id:59911)
Exp Realty
704 - 250 Webb Drive
Mississauga, Ontario
Welcome to this beautifully maintained 2 bedroom, 2 bathroom condo located in the heart of Mississauga. This bright and spacious Condo is over 1,200 Sqft, offering a perfect blend of comfort, style, and convenience. Features an open-concept layout with hardwood floors, high ceilings, large windows with a beautiful view of CN tower and Toronto skyline, A family sized kitchen with a breakfast area which can also be very easily converted to a Den. The primary suite features a 4 piece ensuite bathroom with his and hers separate closets. This unit has a full laundry room equipped with central vac. Comes with two side by side parking spots and a decent sized locker. One of the nicest layouts in the building. The complex has all modern amenities with a 24hr concierge, visitor parking, car wash, swimming pool with a hot tub and Sauna. Tennis, squash, basketball courts, gym, game room, multiple party rooms, a patio, bbq area. Located steps from Square One, Celebration Sq, YMCA, Central Library, Sheridan College and Living Arts Centre, dining, parks and transit with direct to major highways. Don't miss this incredible opportunity schedule a private showing today! (id:59911)
Homelife Landmark Realty Inc.
1208 - 5025 Four Springs Avenue
Mississauga, Ontario
Stunning Shows Aaa Pinnacle Built Condo Great Location 1 Bedroom With 1 Washroom, Gorgeous Layout, 9 Feet Ceiling, Modern Kitchen With Quartz Counter Top, Neutral Decor, Open Balcony. Amenities With 24 Hour Concierge, Lounge Pool, Outdoor Terrace With Bbq. Ensuite Laundry Clear View, Gym, Party Room, Underground Parking, All Utilities Included Except Hydro Close To All Amenities, Transit, Square One And Major Highways 401 & 403. (id:59911)
RE/MAX Real Estate Centre Inc.
1601 - 4675 Metcalfe Avenue
Mississauga, Ontario
Welcome to Erin Square a beautifully designed 2+1 bedroom suite offering over 810 sqft of modern living in the heart of Central Erin Mills. This bright, functional layout features floor-to-ceiling windows, 9 smooth ceilings, and sleek laminate flooring throughout. Enjoy a contemporary kitchen with quality finishes, open-concept living space, and a versatile den perfect for work or guests. Walk to Erin Mills Town Centre, grocery stores, restaurants, and Credit Valley Hospital. Minutes to Hwy 403, UTM, and top-ranked John Fraser Secondary Schooljust an 8-minute stroll away. Exceptional building amenities include a rooftop pool, fitness centre, party room, concierge, guest suites & more. Urban convenience meets upscale comfort don't miss it! (id:59911)
Homelife Landmark Realty Inc.
1210 - 10 Park Lawn Road
Toronto, Ontario
Welcome to your dream condo in the heart of Mimico at 10 Park Lawn Rd one of Etobicokes most sought-after waterfront addresses. This stunning 2-bedroom, 2-bath suite combines luxury, comfort, and style in one of the city's most vibrant communities. Enjoy nice views of Lake Ontario and the Toronto skyline from your private balcony perfect for morning coffees or evening sunsets. This bright and spacious unit offers an open-concept layout with floor-to-ceiling windows that flood the space with natural light throughout the day. The modern kitchen features sleek cabinetry, stainless steel appliances and stone countertops. The split-bedroom floor plan ensures maximum privacy, with a generous primary suite boasting a walk-in closet and an ensuite. The second bedroom is perfect for guests, a home office, or growing families, with a full second bathroom just two steps away. Freshly painted walls (to be completed prior to occupancy) will give this already elegant space a fresh and move-in-ready feel. The unit includes 1 parking spot and 1 locker. Residents of this luxury building enjoy world-class amenities including a 24-hour concierge, outdoor pool, state-of-the-art fitness centre, party room, business centre, theatre, guest suites, and more. Steps to the lake, trails, shops and 30 minutes to downtown Toronto... Don't miss this rare opportunity to live by the water in style and comfort. (id:59911)
Bosley Real Estate Ltd.
1506 - 3515 Kariya Drive
Mississauga, Ontario
Welcome to highly desirable Eve Condos in the heart of Mississauga where premium living meets fantastic value! This sun-filled & rarely available split two-bedroom suite with 9' ceilings is perfectly laid out over 770 sqft featuring two full bathrooms, two spacious balconies & oversized walk-in closets in both bedrooms. South-facing floor-to-ceiling windows boast stunning unobstructed views of Lake Ontario & downtown skyline only available from higher levels. Wooden flooring throughout the living room & brand new carpeting in both bedrooms for that warm & cozy feeling. Spacious kitchen with endless cabinet space & oversized island features full-size appliances truly making it an entertainer's dream. Parking space & storage locker are included with the suite. Take full advantage of fantastic building amenities featuring 24-hour concierge, visitor parking, guest suits, party room, meeting room, an indoor swimming pool, whirlpool, sauna, exercise room, gym, outdoor BBQ & play area for kids. Located next to Kariya Park, Square One, Sheridan College, Civic Centre, YMCA & Movie Theatres. Around the corner from Elm Drive public school, Cooksville GO train station & Hurontario LRT right outside the building. Easy access to major highways. (id:59911)
Right At Home Realty
1410 - 975 Warwick Court
Burlington, Ontario
Welcome to Unit 1410 at 975 Warwick a bright and spacious 1-bedroom condo offering stunning views from your private balcony. This carpet-free home is move-in ready and perfectly designed for modern living. Enjoy top-tier amenities including an indoor pool, fully equipped gym, billiards, and darts lounge. The condo also features a secure bike room and party space for entertaining guests. Located just minutes from major highways, Lake Ontario, the hospital, and public transit (bus and train), you're also steps from parks, trails, shopping, and more.**Condo fees include all utilities**even TV and internet for ultimate convenience. (id:59911)
The Agency
712 - 2083 Lake Shore Boulevard W
Toronto, Ontario
Live by the lake in this oversized 1-bedroom condo located in the prestigious Waterford building, nestled in one of Toronto's beautiful waterfront neighbourhoods - Mimico. Just seconds from the scenic boardwalk along Lake Ontario, this stunning unit offers an unbeatable A+++ location with everything at your doorstep. Enjoy breathtaking views and an abundance of natural light from floor-to-ceiling windows, creating a bright, open atmosphere throughout. The spacious layout easily accommodates comfortable living and working from home. Step out onto your private balcony -where BBQ's are permitted - and take in the serene lake breeze. This unit also includes convenient owned underground parking and a locker for extra storage. Resort-style amenities including fitness/gym, yoga studio, rooftop garden, indoor pool, billiards & party room, concierge. With quick access to the waterfront, parks, transit, and downtown Toronto, this is lakeside living at its finest. (id:59911)
Keller Williams Referred Urban Realty
34 - 54 Locust Drive
Brampton, Ontario
Welcome to 54 Locust Drive, a beautifully maintained bungalow in the prestigious Rosedale Village, a gated adult-living community offering unparalleled amenities and a worry-free lifestyle. This home boasts a thoughtfully designed layout with elegant touches throughout. The kitchen features granite countertops, pot drawers, and a pantry, perfect for all your culinary needs. The separate family room offers a cozy retreat with a walkout to a private patio, complete with a motorized awning for year-round comfort. The open-concept living and dining area showcases hardwood floors, California shutters, and a gas fireplace, creating a warm and inviting space. The primary suite includes a 3-piece ensuite and a walk-in closet, while the main floor laundry adds convenience. Downstairs, the finished basement provides extra living space with a large rec room, a bedroom/office with a walk-in closet, and a 3-piece bath ideal for guests or a private retreat. Living in Rosedale Village means enjoying 24/7 gated security, a 9-hole golf course, a clubhouse, an indoor pool, fitness facilities, tennis courts, and numerous social activities all included in your maintenance fees. Say goodbye to snow removal and lawn care and embrace an active, maintenance-free lifestyle. Don't miss this incredible opportunity schedule your private viewing today (id:59911)
Royal LePage Meadowtowne Realty
1206 - 3900 Confederation Parkway
Mississauga, Ontario
Mcity's first and one of the tallest towers in the city. Conveniently located close to Square One mall, transits, restaurants, library and city centre conveniences. Modern one bedroom unit with tall soaring ceilings of almost 12 ft. Floor to ceiling windows spans the entire unit. Large balcony runs the full length of the unit. Gorgeous Laminate flooring matches well with the Granite counter, cabinets. Washroom connected with both the primary bedroom and the living room. Mirrored closet in the Primary bedroom. Parking and locker included. (id:59911)
Royal LePage Credit Valley Real Estate
60 - 5480 Glen Erin Drive
Mississauga, Ontario
Fantastic opportunity to make this 3-bedroom end-unit townhome your new home! Perfectly nestled in the prestigious Enclave on the Park in Central Erin Mills. Offering a blend of comfort and timeless charm, this home is ideal for families and professionals seeking a serene, upscale lifestyle. The open concept living area features a kitchen with a breakfast bar, dining room with a walkout to a private backyard deck & a warm and inviting living room with a cozy gas fireplace. Spacious bedrooms with the primary bedroom featuring a 5 piece ensuite & walk-in closet. Convenient 2nd floor laundry. Plenty of room to entertain family & friends in the finished lower level complete with a gas fireplace & 3 pc. bath. The den is a separate room and can be used as an office or studio. New carpet on second level'25. Desirable Location & Steps To Top Rated Gonzaga & John Fraser Schools, Erin Mills Town Centre For All Your Shopping Needs, Transit, Credit Valley Hospital, Erin Meadows Community Centre & Library. (id:59911)
Keller Williams Real Estate Associates

