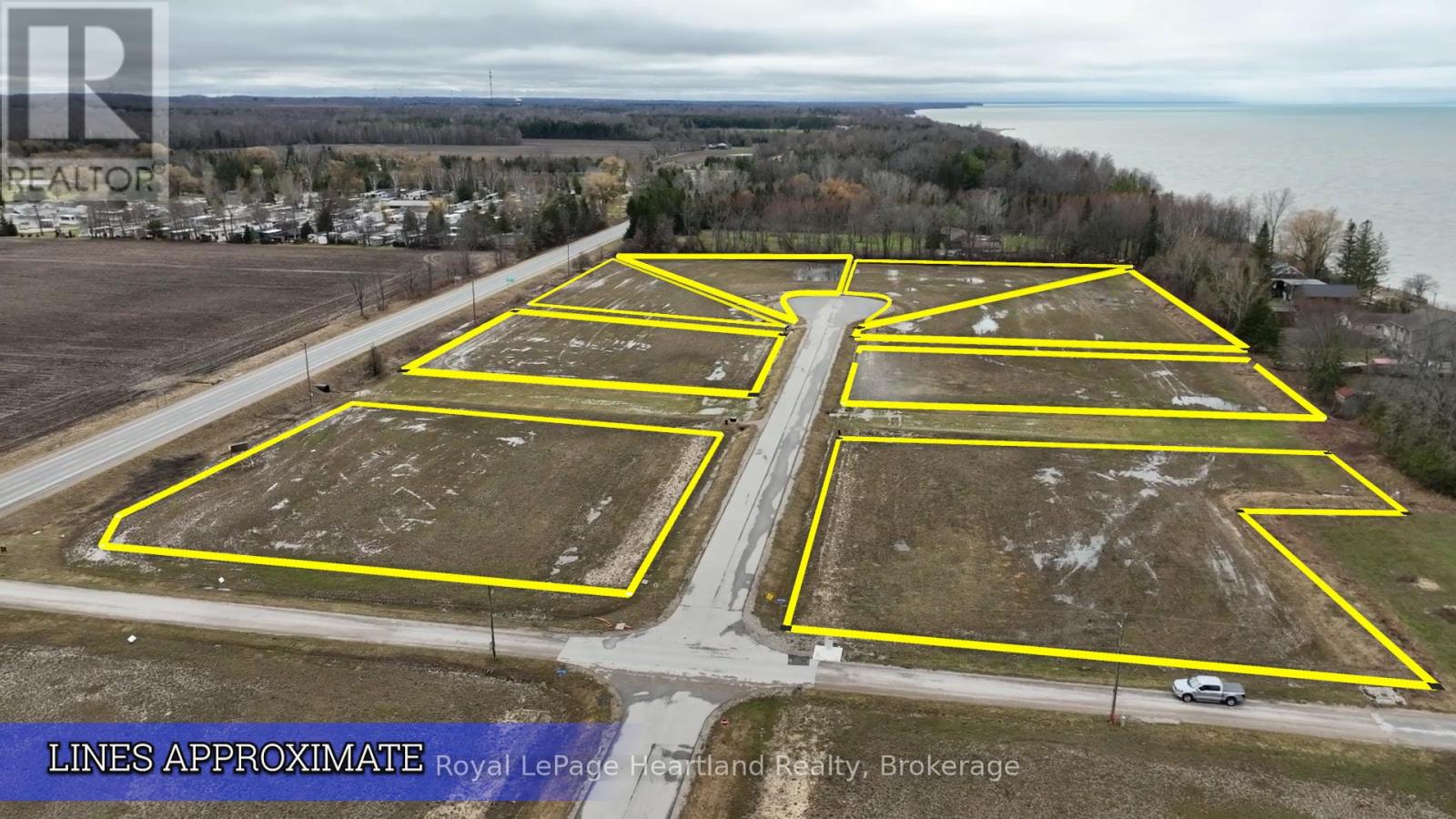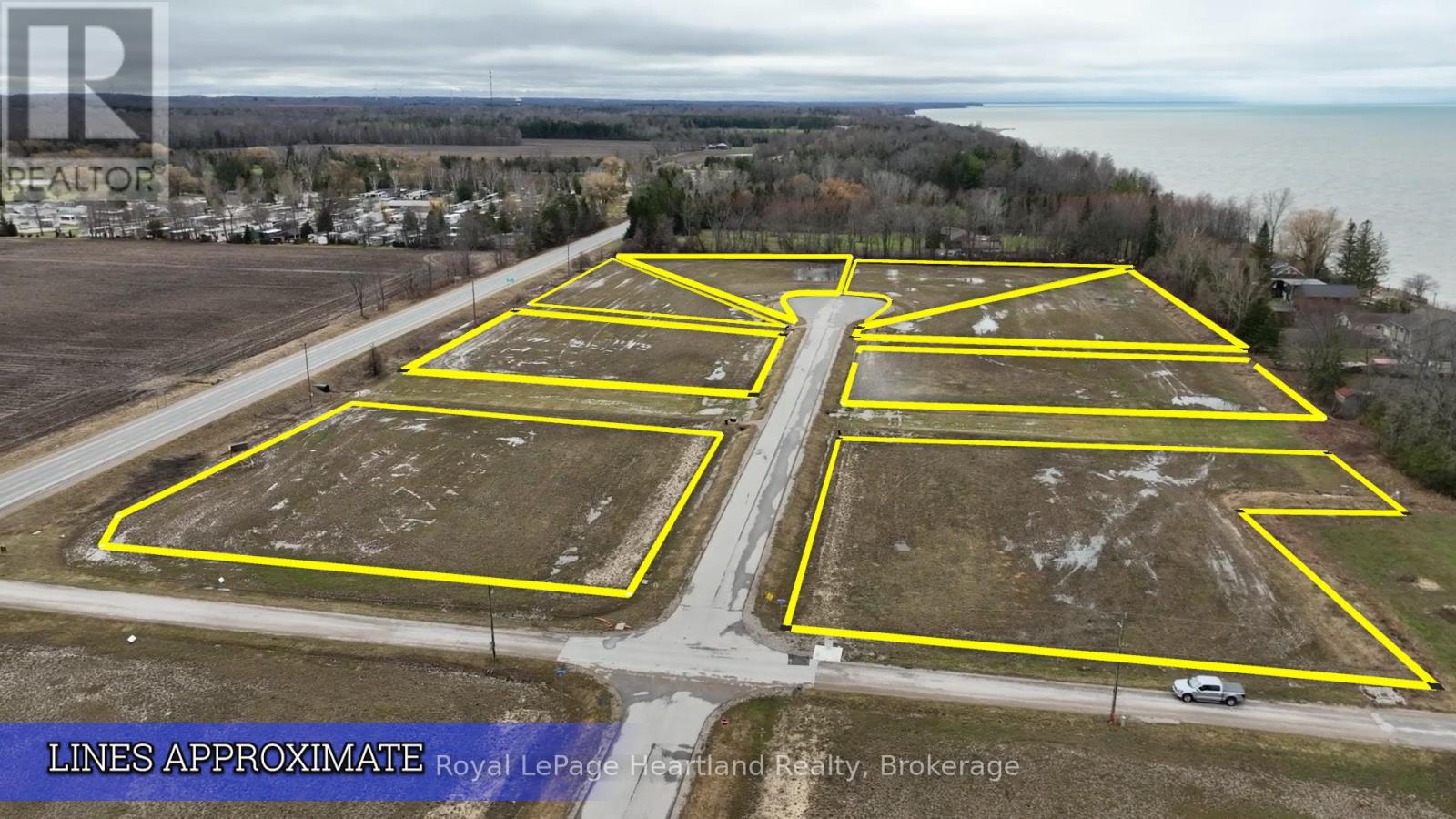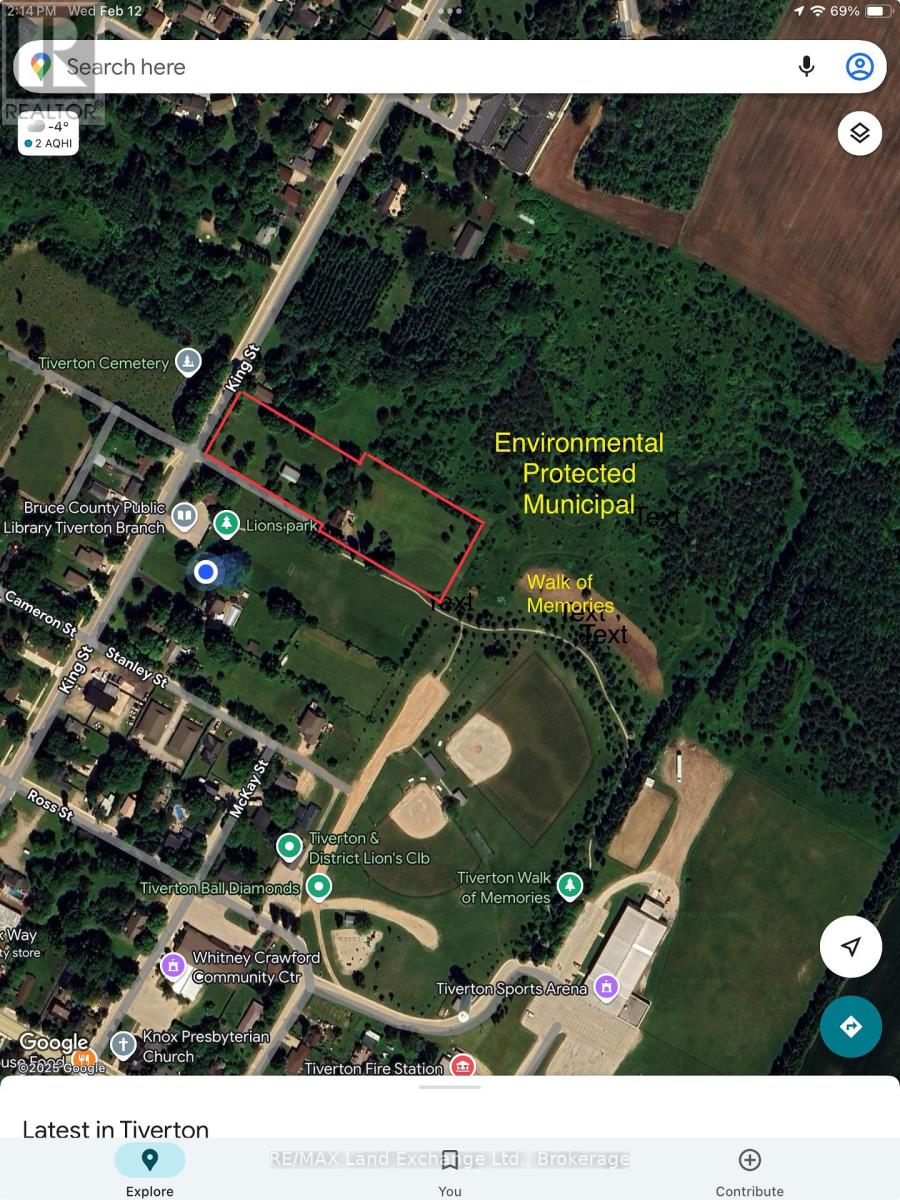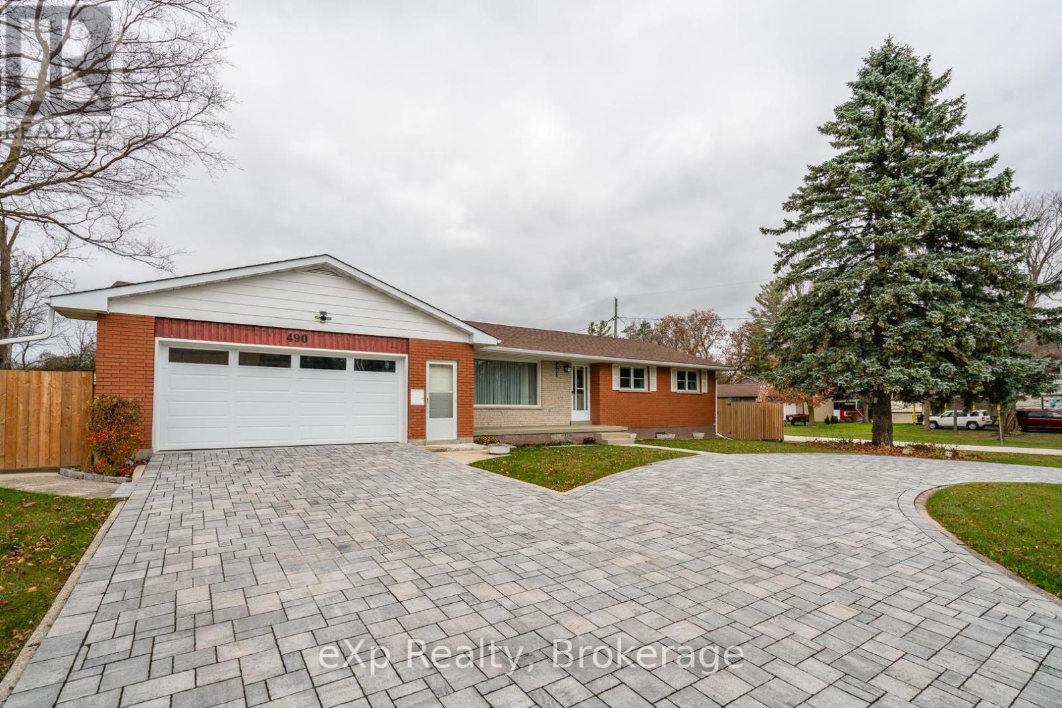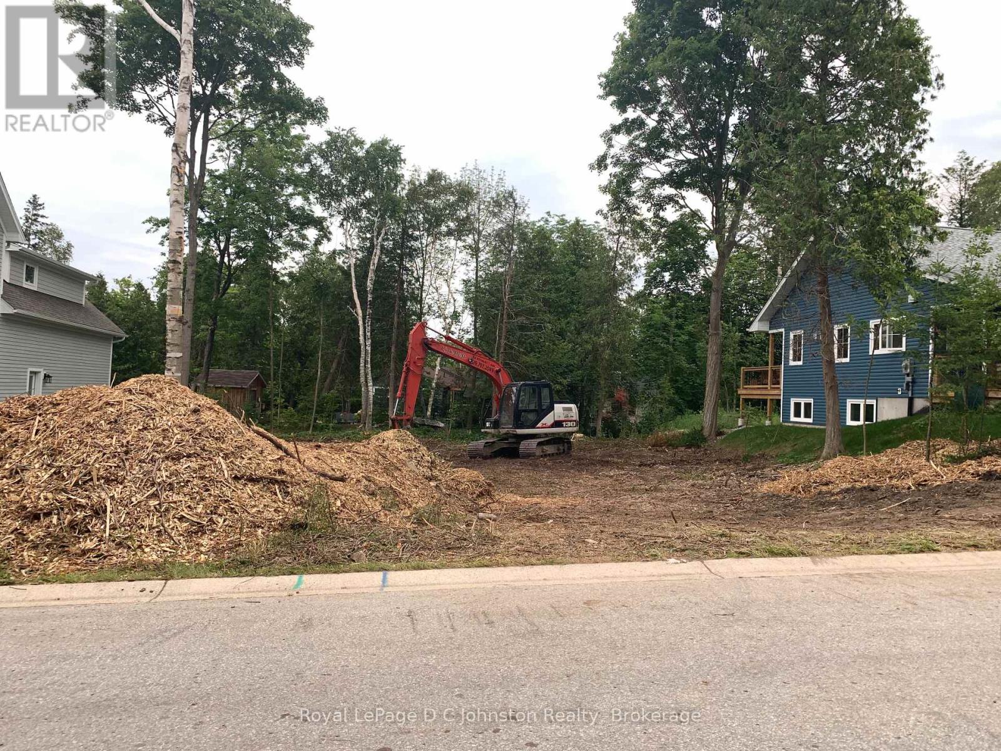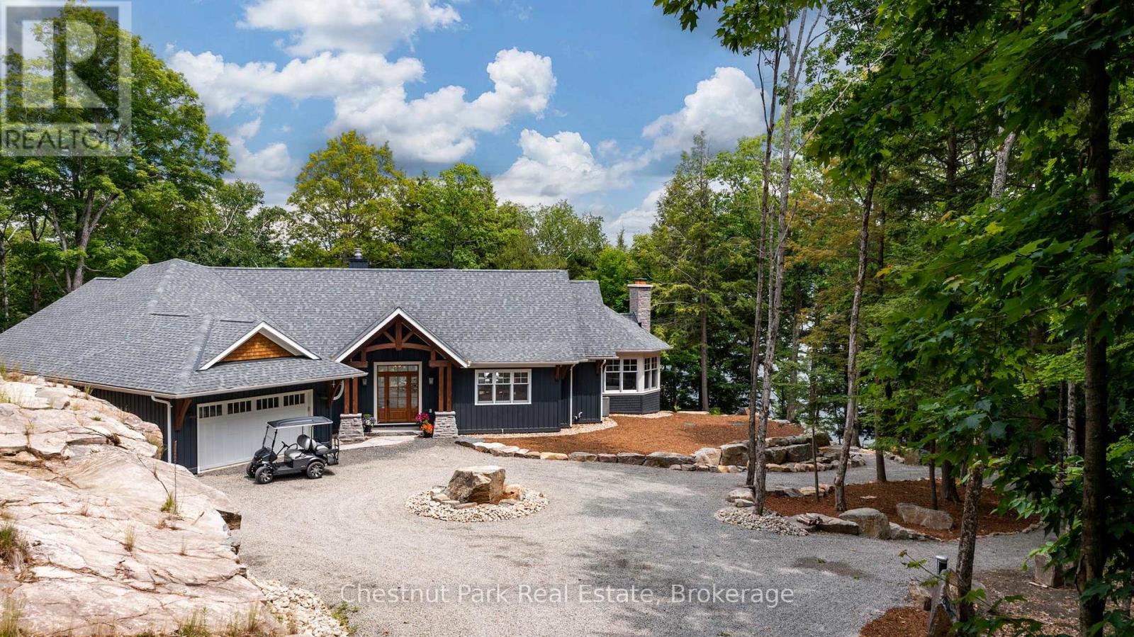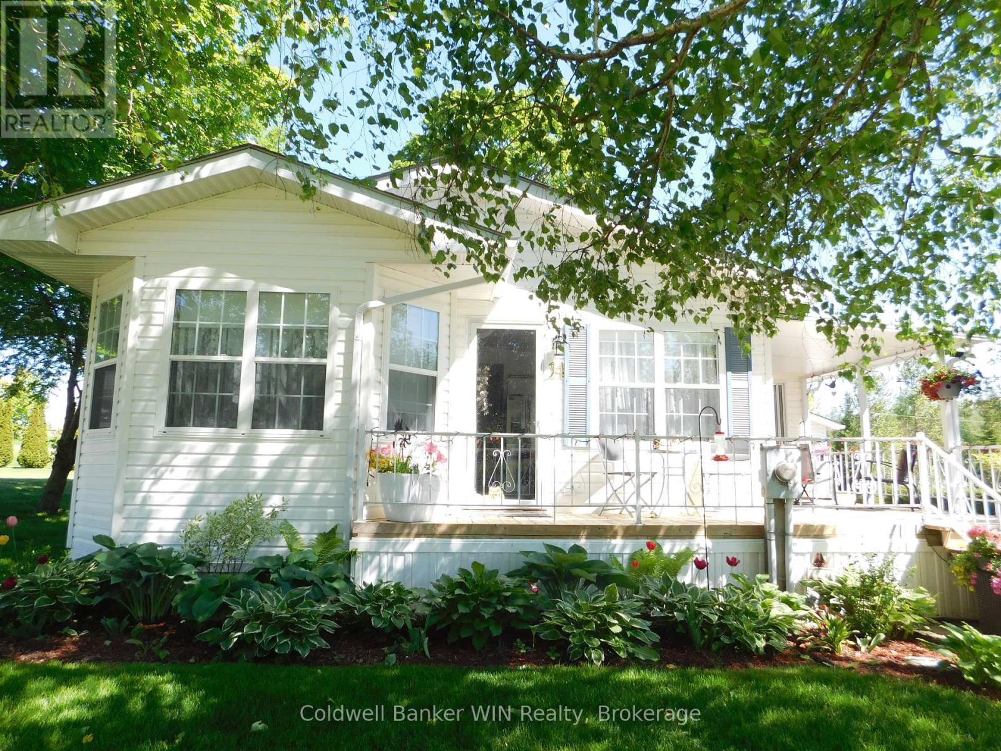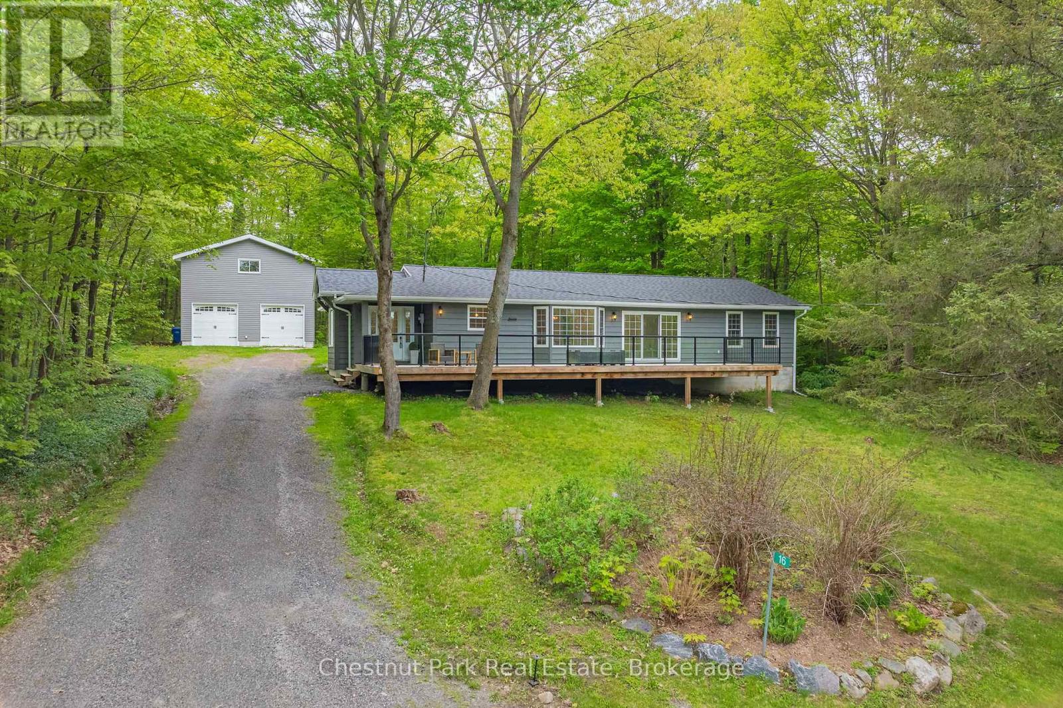5830 Fourth Line
Guelph/eramosa, Ontario
Take a stroll up the tree covered lane way and discover what true peace and serenity looks and sounds like. The perfect mixture, 65 acres of sandy well drained, rolling farmland, a hardwood bush, a pine forest, a pond and a large home, suitable for multi-generational living if desired, all tucked perfectly into this 86 acre country landscape. There are 2 large outbuildings, one very well maintained post and beam structure with hydro and a newer detached shop(8'4"x12' sliding door), wired for all your tools. The home, combines a Century Red Brick Farmhouse, lovingly cared for, with an addition custom built a little over 15 years ago to mimic the old world charm with large wood baseboards, trim and solid wood doors. A Wood Burning Stove, Heated Floors, a Geo-Thermal forced air system and Boiler baseboard system (with rough-in for outdoor wood burning furnace). There are many economical options to keep this large home warm and inviting, and also keep the power on with the automatic Generac Generator installed in 2023. There are 3 full bathrooms, 1 powder room and another just waiting for fixtures. On the older West Wing, there are 4 possible bedrooms and on the newer East Wing, there is a main level bedroom with ensuite and a large bedroom on the upper level that could be divided (with rough-in bath). The attached 2 car garage is oversized to fit a pick-up truck and underneath the garage is a clean and dry area that is currently used as the 'cantina' for salami and wine making. The 65 acres of farmland is currently leased. This home is one-of-a-kind, a must-see with so many options, great soil for crops and livestock, or just a country residential paradise. (id:59911)
Royal LePage Royal City Realty
Lot 13 - 77536 Brymik Avenue N
Central Huron, Ontario
-- Welcome to Sunset Developments -- Bayfield's Newest Subdivision! Discover the perfect blend of peaceful country living and modern convenience with this exceptional building lot just north of Bayfield, Ontario. Whether you're dreaming of a cozy retreat, a sprawling estate, or a seasonal getaway, this property offers endless possibilities. Set in a picturesque location, it provides a sense of seclusion while keeping you close to Bayfield's charming community, known for its rich history, vibrant culture, and welcoming atmosphere. Enjoy breathtaking sunsets over Lake Huron, with its beautiful sandy beaches just minutes away. The nearby marina makes it easy to embrace lakeside living, whether you love boating, fishing, or simply relaxing by the water. Essential services, including electricity, natural gas, and high-speed internet, ensure a smooth transition to your new home. Outdoor enthusiasts will appreciate the easy access to hiking and biking trails, while golf courses and parks provide even more recreational opportunities. Plus, with fantastic dining and boutique shopping nearby, you'll have everything you need for a relaxed yet vibrant lifestyle. Don't miss the chance to own your piece of paradise. Bring your builder and start planning your dream home today! Contact your Realtor to schedule a private tour and take the first step toward making this incredible property your own. (id:59911)
Royal LePage Heartland Realty
Lot 4 - 77490 Brymik Avenue S
Central Huron, Ontario
-- Welcome to Sunset Developments -- Bayfield's Newest Subdivision! Discover the perfect blend of peaceful country living and modern convenience with this exceptional building lot just north of Bayfield, Ontario. Whether you're dreaming of a cozy retreat, a sprawling estate, or a seasonal getaway, this property offers endless possibilities. Set in a picturesque location, it provides a sense of seclusion while keeping you close to Bayfield's charming community, known for its rich history, vibrant culture, and welcoming atmosphere. Enjoy breathtaking sunsets over Lake Huron, with its beautiful sandy beaches just minutes away. The nearby marina makes it easy to embrace lakeside living, whether you love boating, fishing, or simply relaxing by the water. Essential services, including electricity, natural gas, and high-speed internet, ensure a smooth transition to your new home. Outdoor enthusiasts will appreciate the easy access to hiking and biking trails, while golf courses and parks provide even more recreational opportunities. Plus, with fantastic dining and boutique shopping nearby, you'll have everything you need for a relaxed yet vibrant lifestyle. Don't miss the chance to own your piece of paradise. Bring your builder and start planning your dream home today! Contact your Realtor to schedule a private tour and take the first step toward making this incredible property your own. (id:59911)
Royal LePage Heartland Realty
Lot 8 - 77519 Brymik Avenue S
Central Huron, Ontario
-- Welcome to Sunset Developments -- Bayfield's Newest Subdivision! Discover the perfect blend of peaceful country living and modern convenience with this exceptional building lot just north of Bayfield, Ontario. Whether you're dreaming of a cozy retreat, a sprawling estate, or a seasonal getaway, this property offers endless possibilities. Set in a picturesque location, it provides a sense of seclusion while keeping you close to Bayfield's charming community, known for its rich history, vibrant culture, and welcoming atmosphere. Enjoy breathtaking sunsets over Lake Huron, with its beautiful sandy beaches just minutes away. The nearby marina makes it easy to embrace lakeside living, whether you love boating, fishing, or simply relaxing by the water. Essential services, including electricity, natural gas, and high-speed internet, ensure a smooth transition to your new home. Outdoor enthusiasts will appreciate the easy access to hiking and biking trails, while golf courses and parks provide even more recreational opportunities. Plus, with fantastic dining and boutique shopping nearby, you'll have everything you need for a relaxed yet vibrant lifestyle. Don't miss the chance to own your piece of paradise. Bring your builder and start planning your dream home today! Contact your Realtor to schedule a private tour and take the first step toward making this incredible property your own. (id:59911)
Royal LePage Heartland Realty
48 King Street
Kincardine, Ontario
This property has the possibilities and flexibility for an Individual or Developer to transform this land into a fine housing area in Tiverton. (It is zoned roughly half R1 Residential and the other half PD Planned Development) The 2.80 acre package currently has a house on it that is deemed beyond repair but also a 20'x40' pole and steel shed. The laneway to the property is actually a 330' long by 25' Municipal road which would be very beneficial for development. Located minutes from the Bruce Nuclear Power Development this property could become a popular new housing area for single family, semi-detached or apartment complexes. The Buyer must due their own due diligence concerning Municipal building requirements. (id:59911)
RE/MAX Land Exchange Ltd.
490 Saddler Street E
West Grey, Ontario
Welcome to 490 Saddler Street: Where Space, Style & Possibility Come Together. This beautifully updated bungalow brings you 3,200 sq. ft. of finished space, perfectly set up for growing families, multigenerational living or anyone who needs room to breathe. With 3 bedrooms on the main floor, a fully renovated rec room downstairs, and a flexible basement layout ideal for an in-law suite or future rental, this one checks all the boxes. Inside, you'll find thoughtful updates throughout: Upgraded electrical | New windows | Gas stove Wood-burning Fireplace | Newer appliances | Brand new water softener | Need more room to chill? Step into the sunroom your cozy all-season escape. Or head out back to the fully fenced yard with tons of space for entertaining, letting the kids run wild or letting your dogs live their best lives. Other perks include: Oversized 2-car garage (with 60 amp & 40 amp panels), Circular interlock driveway with space for all your guests, two sheds for added storage (10ftx20ft + 10ftx10ft). A peaceful, family-friendly street close to schools, parks, and amenities. This isn't just a home it's a forever kind of vibe. Whether you're upsizing, blending families or investing in a smart layout with income potential, 490 Saddler delivers. (id:59911)
Exp Realty
495530 2 Grey Road
Blue Mountains, Ontario
Escape to the top of the Escarpment, where this stunning 4-bedroom home sits on just over 3 acres of picturesque countryside. With breathtaking views of rolling hills and Georgian Bay, this property is a dream for nature lovers and outdoor enthusiasts.Step inside to an inviting open-concept main floor featuring a spacious kitchen with an island, warm wood floors, and a striking 22ft wood cathedral ceiling. Floor-to-ceiling windows flood the space with natural light, while a cozy wood stove adds to the charm. A primary bedroom and 3pc bathroom complete this level. A loft/bonus space overlooks the main level, offering the perfect spot for a home office, reading nook, or creative retreat.The ground floor is designed for comfort and privacy, making it an ideal guest suite with 3 bedrooms, a shared 4-pc bathroom, and a laundry room.The property features a versatile 2636sqft barn with horse stalls, ideal for storage, a workshop, or any number of uses to suit your needs. Whether you're looking for space to store equipment, or a creative space for projects, the barn is a valuable addition to this unique property. You'll also find a 600sqft detached garage and new metal roof on main home (updated in 2018).For nature lovers, the renowned Kolapore Uplands Trail is just a 20-minute walk away, offering endless opportunities for hiking, biking, and exploring the stunning natural landscape. Ravenna, with its well-known country market, is only a 3-minute drive away a perfect spot for picking up local produce, artisan goods, and fresh treats.Located just across from the Bruce Trail, this home is perfectly positioned for year-round adventure. Enjoy easy access to the areas private ski and golf clubs, Collingwood, and Thornbury. 10 minutes to Osler Bluff Ski Club, and only 15 minutes to Craigleith and Alpine Ski Clubs. (id:59911)
Royal LePage Locations North
9 Hemlock Street
Saugeen Shores, Ontario
Discover the perfect canvas for your dream home or cottage near the beautiful beaches of Lake Huron. This vacant lot of land, ideally situated amidst nature's tranquility, offers a prime opportunity for crafting your ideal living space. Imagine the possibilities on this cleared plot, where your vision can take shape within the serenity of your surroundings. Whether envisioning a peaceful retreat or a year-round residence, this location promises a lifestyle enriched by the close proximity of downtown Southampton, only a 3 minute drive away! Seize the chance to build a home or cottage in a setting renowned for its beauty and tranquility. The breathtaking sunsets await you! (id:59911)
Royal LePage D C Johnston Realty
30 Bigwin Island
Lake Of Bays, Ontario
Discover the epitome of luxury living on Lake of Bays with the prestigious Bigwin Island Waterfront Community and its exclusive, SOLD OUT Private Golf Club. This exceptional 2,700 sq ft custom-built home by SML, complemented by an additional 600 sq ft of sun-drenched deck space, redefines elegance. Featuring 4 bedrooms, 3 bathrooms, and a luxurious Muskoka Room, this residence promises an unmatched retreat. Savor summer evenings on the expansive deck, gather around the campfire, or enjoy waterfront vistas from your private dock. This four-season sanctuary offers unparalleled delight. The 440 sq ft attached garage provides ample storage or the potential to add a 5th bedroom and 4th bathroom, enhancing the home's versatility. Membership in this exclusive waterfront retreat offers a tranquil lifestyle enriched by expert property management and maintenance services. Enjoy leisurely pursuits with access to fine dining, golf, tennis, and a range of resort-style amenities. Benefit from concierge services including dock-to-dock shuttles and boat valet, ensuring effortless enjoyment. An Equity Membership to the esteemed Bigwin Island Golf Club is available with this property, providing access to a club designed for all ages and skill levels. Seize the opportunity to elevate your lifestyle amidst the allure of Bigwin Island. Additionally, the adjacent vacant lot to the east is available for purchase, offering over 400 ft of exclusive waterfrontage and the potential to create a family compound. Just 2.5 hours from Toronto, this lake home offers both an active lifestyle and a peaceful retreat. Embrace the chance to make it yours. (id:59911)
Chestnut Park Real Estate
120 Havelock Street
Georgian Bluffs, Ontario
Welcome to your dream country home nestled in a rural setting of Oxenden with seasonal views of Colpoy's Bay. This picturesque property offers the perfect blend of comfort, style, and natural beauty. Ideally situated within a 5-minute walking distance to Colpoy's Bay, offering a public boat launch and a perfect spot for a refreshing swim on a hot summer's day! This home offers 3 spacious bedrooms providing ample space for relaxation and rest and 2.5 beautifully appointed bathrooms for your comfort and convenience. In the kitchen you will find the luxury of newer custom kitchen cabinets with elegant granite countertops, perfect for culinary enthusiasts and entertaining guests. A centrally located gas fireplace adds warmth and ambiance to the heart of the home, for ease and convenience there is a new generator hook-up, and almost all of the windows have been updated with Centennial windows. Step onto the inviting wrap-around porch and soak in the panoramic views, creating a peaceful retreat for all seasons. A detached 3-car garage provides ample space for parking, storage, and potential workshop areas. The property boasts beautifully landscaped grounds, enhancing the natural beauty of the surroundings. Conveniently located within a five minute drive to Wiarton where you will find amenities such as shops, restaurants, and recreational facilities while still maintaining the charm and privacy of a rural setting. Don't miss this rare opportunity to own a stunning property that combines modern comforts with the beauty of nature. Experience the best of country living with this exceptional home near Colpoy's Bay. Call your REALTOR to schedule a viewing today and start living the tranquil lifestyle you've always dreamed of! (id:59911)
RE/MAX Grey Bruce Realty Inc.
14 Grand Vista Drive
Wellington North, Ontario
Welcome to 14 Grand Vista Drive located in the Year Round section of Spring Valley Park in the beautiful countryside of Wellington North. This modular home sits on a nice lot in the year round sections of the park but gets use of all the activities and features that the park offers such as 2 Salt Water inground Pools, Beaches, Non Motorized Water Sports, Trails as well as Catch and Release Fishing. The community center always has summer activities going on and there is a small mini-golf course near it as well. This home features 2 large bedrooms, a 4pc main bathroom with grab bars and a 3pc ensuite bathroom for the primary bedroom. The open floor plan maximizes the space of the home. The new rear deck is perfect for those summer nights relaxing as well as the covered side porch for when it is raining. The large 14 x 22 detached garage is perfect to for keeping your car clean during the winter as well as all your tools for tinkering. Come see what all there is to offer at the home and in this well managed park. The home, community and park are sure to please. (id:59911)
Coldwell Banker Win Realty
16 Clifford Street
Seguin, Ontario
Step into modern Rosseau living with this impeccably renovated ranch-style bungalow, completed by local trade professionals. Nestled just a short distance from Lake Rosseau and Rosseau Waterfront Park, this home offers not just convenience but a lifestyle of tranquility and comfort. As you enter 16 Clifford, you are greeted by a bright and airy foyer and mudroom boasting built-in storage and main-floor laundry hook-up, setting the tone for the thoughtful design throughout this home. The kitchen, adorned with stunning quartz countertops and brand-new appliances, is open to the dining space, perfect for gathering with family and friends alike. Step out from the living room onto the spacious deck, complete with sleek glass railings. With southwestern exposure, the deck space offers sun-filled opportunities for entertaining and leisure time outdoors surrounded by woodlands. Inside, the living space exudes brightness and cheerfulness, accentuated by modern touches such as shiplap that elevate its ambiance. Three bright and spacious bathrooms offer rejuvenating retreats, while the ensuite bathroom features a modern glass shower and a charming bay window, adding a touch of elegance to your daily routine. All three bedrooms are ample in size, while the primary bedroom offers two generous walk-in closets. Outside, a detached double-car garage (23.1' x 24') with an unfinished loft provides ample space for storage and endless opportunities. Enjoy the luxury of easy access to shops, a public beach, docks, and the vibrant summer farmers market, all within a short distance of your doorstep. 16 Clifford Street is the ideal blend of convenience and seclusion in this refinished home on a cul- de-sac, offering the best of both worlds. (id:59911)
Chestnut Park Real Estate

