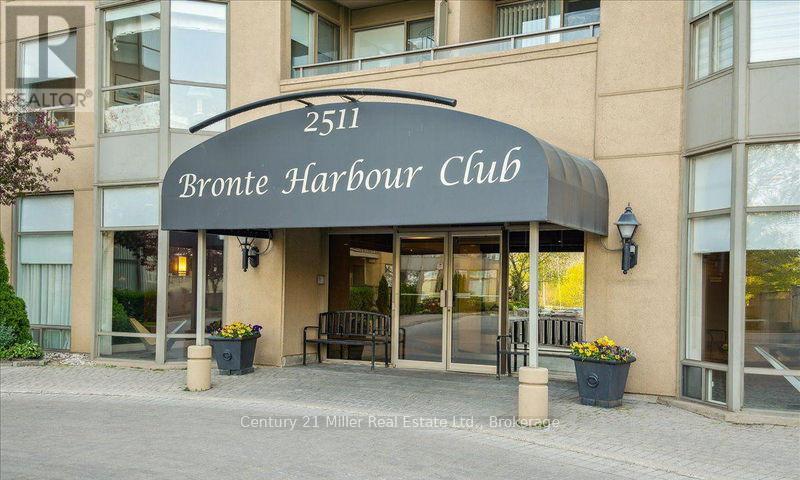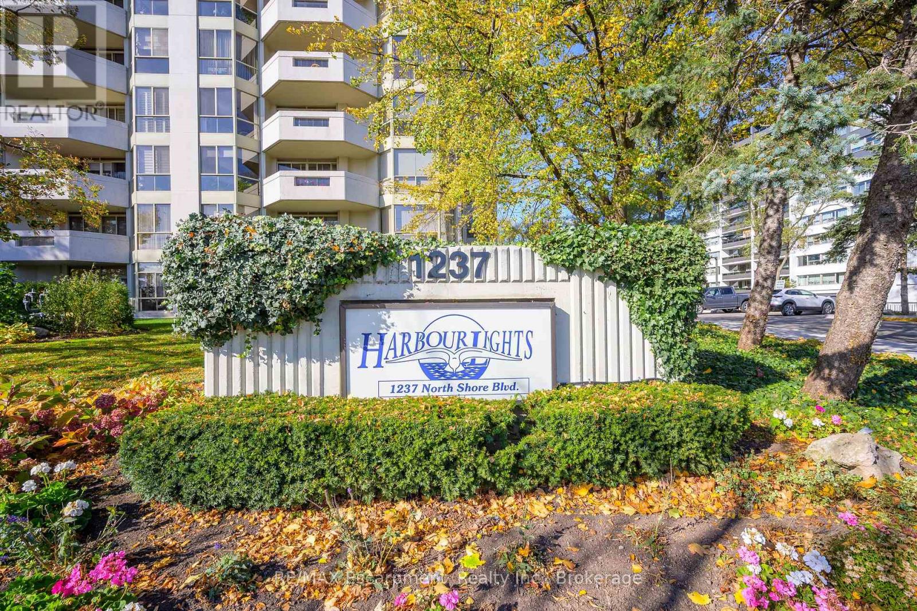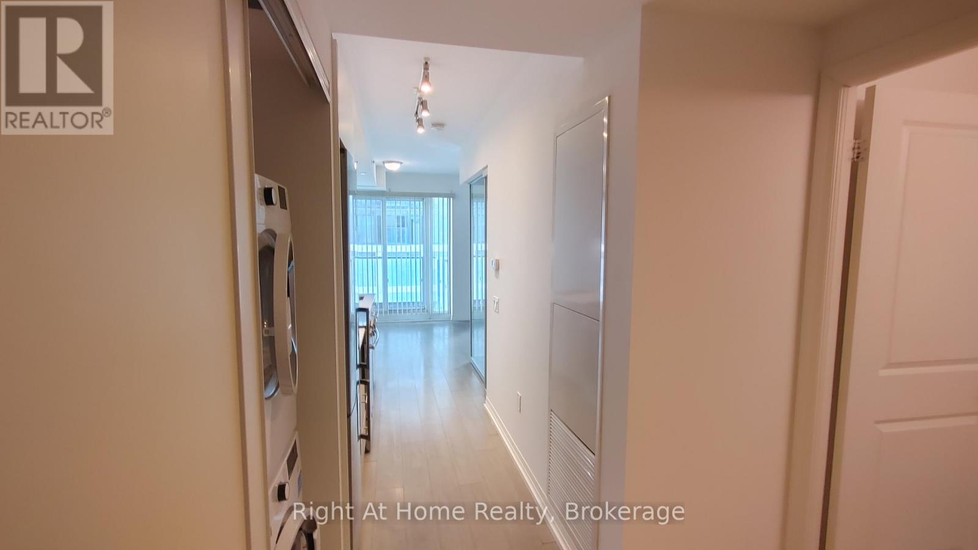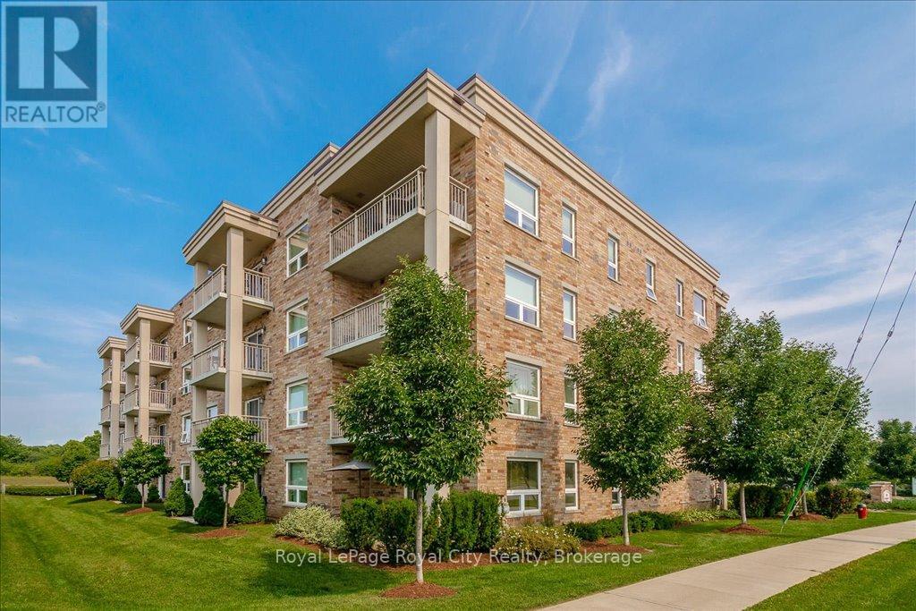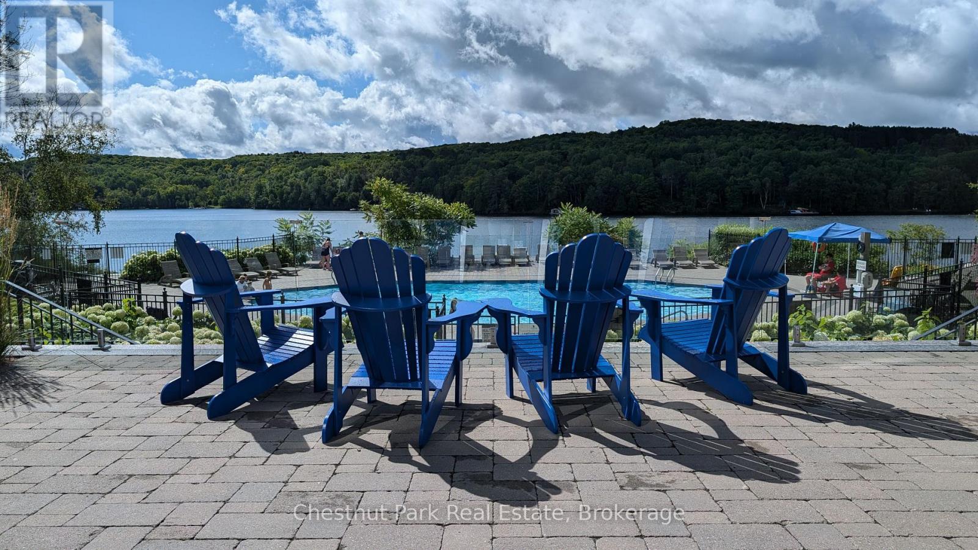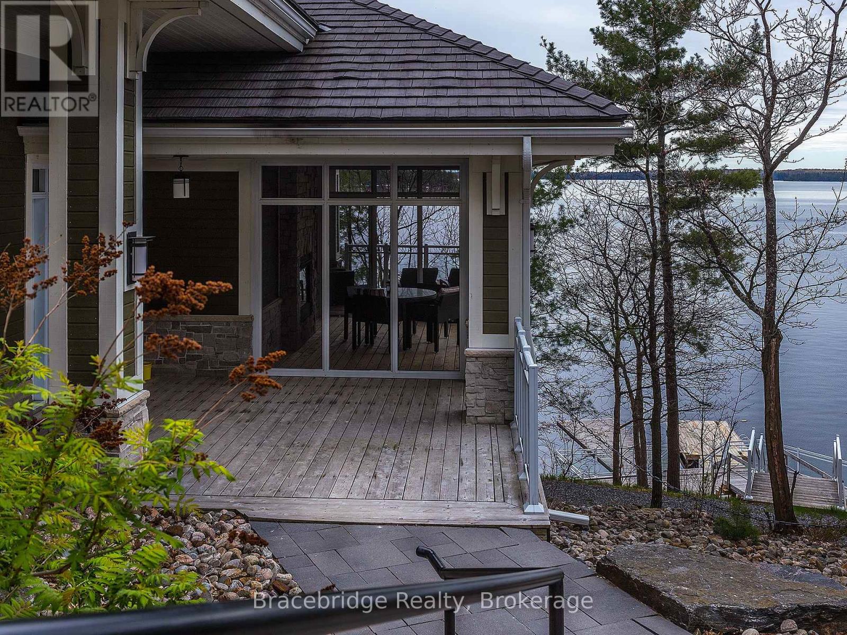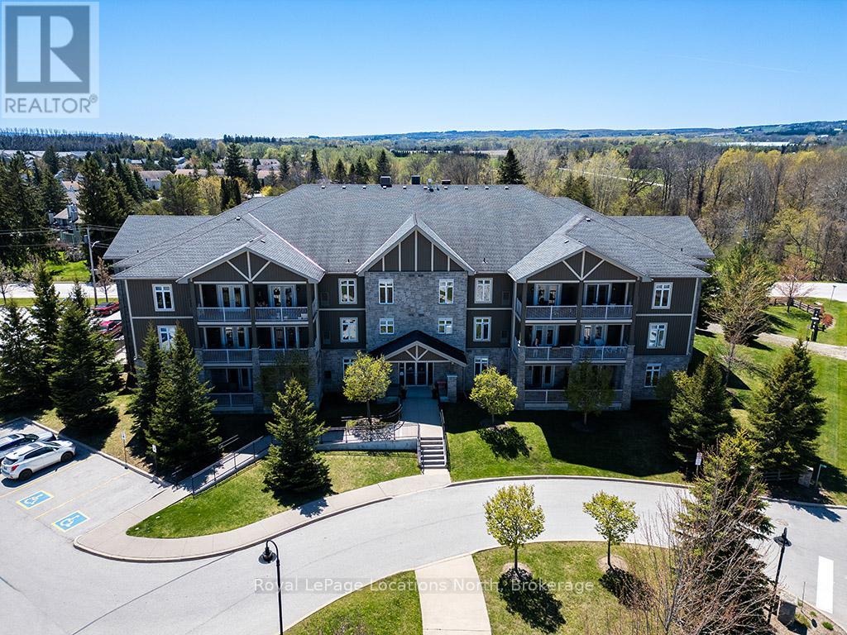319 - 2511 Lakeshore Road W
Oakville, Ontario
Welcome to Bronte Harbour Club, nestled in the heart of beautiful Bronte Village, right on the serene banks of Bronte Creek. This charming 2-bedroom, 1-bath condo offers a spacious, carpet-free layout with modern touches throughout. Recently painted and featuring a separate tub and shower, this home provides comfort and functionality. Enjoy views of Bronte Village and the marina from your private east-facing balcony. The unit also comes with 1 owned parking spot and 1 owned locker for added convenience. Steps from your door, you'll find everything you need, including a grocery store, restaurants, the lake, marina, and easy access to public transit. Building amenities include: Indoor pool Hot tub Sauna Games room Guest suite Hobby room Party room Expansive common space terrace This is your opportunity to enjoy the best of lakeside living in a well-maintained, amenity-rich building! (id:59911)
Century 21 Miller Real Estate Ltd.
301 - 1237 North Shore Boulevard E
Burlington, Ontario
Welcome to Harbourlights, one of Burlington's most desirable condo residences, offering nearly 1,800 sq. ft. of thoughtfully designed living space. This 2-bedroom + den unit delivers a seamless open-concept layout, ideal for both everyday comfort and effortless entertaining. Updates throughout include wide plank flooring, custom closets in every room, modern lighting, and a cozy fireplace. Floor-to-ceiling southern-facing windows flood the space with natural light while framing breathtaking views of Lake Ontario. The kitchen blends style and functionality with crisp white cabinetry, stone countertops, a sleek tiled backsplash, and stainless steel appliances. The sunlit breakfast area offers the perfect setting for your morning coffee while overlooking the waterfront. Both bathrooms have been fully renovated, featuring glass-enclosed walk-in showers, modern vanities, and elegant finishes. The primary suite is a private retreat with a walk-in closet, additional double closets, and a spa-like ensuite. The adjoining sunroom/den is an ideal space for a home office or reading nook. The second bedroom, complete with custom storage, provides flexibility for guests or workspace needs. Step onto the private balcony to take in views of the lake and downtown Burlington. Residents enjoy premium amenities, including a heated outdoor pool, fitness centre, sauna, library, games room, workshop, and underground visitor parking. Located steps from Spencer Smith Park, the waterfront and downtown, this condo offers an unbeatable combination of scenic beauty and urban convenience. Condo fees include heat, water, cable, internet, building insurance, and maintenance, ensuring hassle-free living. The unit also includes one underground parking space (with others available for rent) and a storage locker. This is a rare opportunity to own a spacious, fully updated condo in a prime location offering the perfect balance of comfort, style, and convenience. (id:59911)
RE/MAX Escarpment Realty Inc.
Ph2 - 2170 Marine Drive
Oakville, Ontario
This spectacular penthouse condo has been meticulously renovated with top-tier finishes, offering approximately 2,400 sq ft of luxurious living space, including two bedrooms and a versatile den featuring a murphy bed for added convenience. You'll be captivated by breathtaking views of the lake, harbour and Escarpment from the comfort of your own home. The gourmet kitchen features exquisite custom cabinetry by Top Notch Cabinets, complemented by natural stone counters and Dacor appliances. Throughout the condo, you'll find elegant white oak flooring, 7 baseboards and high-end Emtek satin brass and Schaub hardware, all enhanced by LED pot lights that add a touch of sophistication. Floor-to-ceiling windows flood the space with natural light, while vaulted ceilings create an airy, open feel. Enjoy the convenience of Hunter Douglas motorized blinds and the warmth of a Dimplex Linear 75 electric fireplace, creating a serene atmosphere throughout. Thoughtfully designed California Closets and custom cabinetry provide ample storage solutions, ensuring everything has its place. Step outside onto your spacious west-facing balcony, perfect for unwinding and enjoying stunning sunsets. This exceptional condo truly must be seen to be appreciated. Experience the perfect blend of luxury and comfort in one of Oakville's most sought-after locations. (id:59911)
Royal LePage Real Estate Services Ltd.
820 - 80 Saint Patrick Street
Toronto, Ontario
This updated suite at 80 St. Patrick Street offers a smart, efficient layout with a spacious private balcony and modern finishes throughout. The kitchen has been tastefully renovated, and large windows fill the unit with natural light. All utilities are included in the condo fees, making ownership simple and cost-effective. Located in a well-managed building with a strong community feel, the property is just steps from OCAD University, the University of Toronto, and Toronto's major hospitals, including Mount Sinai, Toronto General, SickKids, and Princess Margaret. It's an ideal option for students, healthcare professionals, or investors seeking a low-maintenance downtown property. Walk to Queen West, Chinatown, the AGO, and Grange Park, with a café right downstairs and transit nearby. Building amenities include an outdoor pool, fitness centre, sauna, billiards room, party room, and bike storage. A solid opportunity in a high-demand location. (id:59911)
RE/MAX Escarpment Realty Inc.
1804 - 218 Queens Quay W
Toronto, Ontario
Soar above the city in this breathtaking 18th-floor 1+1 condo with uninterrupted southwest views of Lake Ontario and the Harbourfront Centre -a rare gem in the heart of Torontos waterfront! This sun-filled suite features a versatile solarium perfect for a home office or creative space, a sleek modern kitchen with granite countertops, stone backsplash, and breakfast island, and an open-concept living area made for entertaining or unwinding with a view. The private primary bedroom retreat includes a spa-like ensuite with a floating vanity, under-mount lighting, and built-in storage, plus a stylish powder room for guests. Enjoy in-suite laundry, modern lighting, and a seamless layout that is move-in ready .Set in a prestigious building in the heart of this world class city with 24-hour concierge and secure FOB elevator access, this is luxury, comfort, and location all wrapped into one! Steps to the TTC, waterfront trails, top dining, shopping, and the Financial District - act fast, this showstopper wont last!. (id:59911)
Sotheby's International Realty Canada
1818 - 251 Jarvis Street
Toronto, Ontario
Fantastic LOCATION at Dundas Square Gardens in The Heart Of Downtown Toronto. Top Walk Score! Just Steps Away From Eaton's Centre, St. Lawrence Market, Ryerson University, George Brown College, Major Hospitals and Public Transportation, TTC, Subway and major downtown attractions! Spacious One Bedroom luxurious unit with 9' Ceilings and Open Balcony with Southwest View Exposure. Excellent Layout, immaculately maintained. Modern, open concept kitchen with S/S appliances and stone counter-tops. Stacked clothes Washer and Dryer. Building offers 5 Outdoor Terraces With 16,000 Sf Outdoor Entertainment Space, 24/7 Concierge and amazing amenities including, Fitness Room, Yoga Studio,Party/Meeting Room, and Rooftop Terrace/Deck/Garden with outdoor Infinity Pool. Freshly painted and move-in ready! ONE LOCKER INCLUDED! Located on same floor near unit. (id:59911)
Right At Home Realty
Lot 1 - 33900 Sugarbush Road
Bluewater, Ontario
Turn Key & Location! Make lasting memories in this 14 x 60 ft., three-bedroom mobile home on a large lot with tons of amenities for the whole family. Enjoy your large trailer surrounded by mature trees, multiple outdoor spaces and community amenities, including a pool, new play area, and recreation hall. This tight-knit community is minutes from Bayfield and Grand Bend. The beach is just a 12-minute walk away. The unit offers 1000 - 1100 sq ft of open-concept living space with updated vinyl plank flooring in the main areas, a sunroom boasting tons of natural light with a gas fireplace (new sunroom roof 2024), and two electric fireplaces. The main trailer roof was replaced in 2015. Features include a calming brook, a shed, two firepits, ample parking, and west and east-facing decks. Everything you see is included, except a few items in the shed. Looking for a space to create lasting memories? This trailer is for you! Book a showing today! (id:59911)
RE/MAX Reliable Realty Inc
406 - 901 Paisley Road
Guelph, Ontario
Welcome to Gramercy Park. This spacious west end TOP FLOOR 2 bedroom condo with TWO PARKING SPACES is one you will definitely want to take a look at. A great layout with over 1100 square feet of very livable space! Quality finishes. Covered balcony. A quiet, well built complex in a great walkable location close to all the amenities you need. Flexible closing. (id:59911)
Royal LePage Royal City Realty
316 - 25 Pen Lake Point Road
Huntsville, Ontario
A Muskoka Retreat with Earning Potential! Dreaming of owning a little slice of Muskoka? Welcome to Unit 316 at Lakeside Lodge in Deerhurst Resort a beautifully furnished 1-bedroom condo that offers the best of both worlds: a carefree cottage lifestyle with the potential to generate income when you're not using it. Step inside and you're greeted by a bright, open-concept layout with a full kitchen, island seating, and a cozy gas fireplace perfect for curling up after a day on the trails or the lake. The spacious living area flows out to a private balcony with peaceful views over Sunset Bay - your front-row seat to golden morning light and quiet evening skies. As part of the Deerhurst community, you'll enjoy year-round access to resort-style amenities: a lakeside outdoor pool, fitness center, owners lounge, shared spaces, laundry facilities, and of course, the sparkling waters of Peninsula Lake. Summer days are made for swimming, paddling, hiking, and tennis, while winter invites you to hit the cross-country ski trails or spend the day carving turns at nearby Hidden Valley Ski Club. This unit is currently enrolled in the resorts rental program, giving you the option to earn rental income when you're not here - making it a smart and low-maintenance way to step into the Muskoka market, whether you're a first-time buyer or savvy investor. Tucked just minutes from downtown Huntsville's shops, restaurants, and cultural gems and a short drive to Algonquin and Arrowhead Parks this is more than a property; its a lifestyle. Don't miss this chance to own a piece of Muskoka charm with flexibility and potential. Contact us today to schedule your private tour. ***Measurements approximate. Hydro not included. HST is applicable to the sale. (id:59911)
Chestnut Park Real Estate
B101-B2 - 1869 Muskoka Rd 118 Highway W
Muskoka Lakes, Ontario
Introducing Unit B101 at Touchstone Resort a rare pet-friendly fractional ownership opportunity on the coveted shores of Lake Muskoka. This luxurious 3-bedroom, 4-bathroom condo offers a stunning southwesterly view of the lake and a seamless blend of comfort, elegance, and resort-style living. Enjoy six weeks of effortless vacation time each year, plus a bonus week every other year, in a maintenance-free, fully furnished retreat. Touchstone Resort combines the ease of cottage ownership with premium amenities including the Touchstone Grill, Touch Spa, fitness centre, infinity pool, hot tub, tennis courts, and a sandy beach with water toys. There's also an additional pool and hot tub at the beach for even more relaxation and fun. Inside, the unit features a spacious Muskoka Room for cozy evenings, a covered outdoor deck on the main level, and a private open deck off the master bedroom all with serene lake views. A fully equipped gourmet kitchen makes entertaining easy, while nearby Bracebridge and Port Carling offer additional dining and shopping options just a short drive away. Spanning 2,618 square feet (including balconies and the Muskoka Room), B101 is designed for both relaxation and entertaining. Its pet-friendly designation makes it a rare find at Touchstone, ensuring your furry companions are welcome to join you at your lakeside escape. With a Monday-to-Monday ownership schedule, this is an exceptional opportunity to enjoy the beauty of Muskoka in luxurious comfort without the hassle. (id:59911)
Bracebridge Realty
203 - 25 Beaver Street S
Blue Mountains, Ontario
Welcome to 25 Beaver Street South, Unit 203, Thornbury. This spacious one-level condo is ideally located within walking distance of downtown Thornbury, the waterfront, parks, trails, and the library. Impeccably maintained, this suite offers an open-concept layout. The living and dining areas are perfect for everyday living and entertaining, with a walkout to a private balcony. The kitchen features stainless appliances and has been upgraded with extended height cabinets to maximize storage. The primary bedroom includes a walk-in closet and a renovated 4-piece ensuite bath with double sinks, a large walk-in shower, and custom storage cabinetry. A second bedroom offers flexibility as a guest room or home office. Additional conveniences include renovated in-suite laundry with a laundry sink and custom cabinetry. Freshly painted throughout. This unit includes one underground parking space and a storage locker. Condo fees include Rogers basic cable and high speed internet. EV chargers are available in the outdoor parking area. Residents have access to the Far Hills community clubhouse, an outdoor pool, tennis and pickleball. Enjoy a low-maintenance lifestyle close to all that Thornbury has to offer. Just a short drive to great golfing and skiing. Book your private showing today! (id:59911)
Royal LePage Locations North
110 - 6523 Wellington 7 Road
Centre Wellington, Ontario
Modern Riverside Condo with Expansive Patio. Recently constructed on the scenic banks of the Grand River, this stunning 2-bedroom plus den condo offers a unique blend of luxury, comfort, and natural beauty. One of the standout features is the spacious 400+ sq ft patio, which serves as an exceptional outdoor living space. With a large covered area perfect for entertaining and a sunlit private corner, its the ideal spot to relax and enjoy the soothing sounds of the river.Inside, the condo is filled with natural light and designed with a functional, open-concept layout. The kitchen features a large island, seamlessly connecting the living and dining areas. Even with a full-sized dining table and sectional, the space remains airy and open.The primary bedroom offers direct access to the covered patio and includes a spa-like 4-piece ensuite, complete with a large walk-in shower, heated floors, and upgraded toilet with luxury features like a heated seat. The second bathroom with a 3-piece layout, walk-in shower, heated flooring, and similar high-end finishes.A private den/office is thoughtfully tucked away from the main living areas, making it perfect for remote work or quiet study. The walk-in laundry room provides ample space for storage and organization. (id:59911)
Royal LePage Royal City Realty
