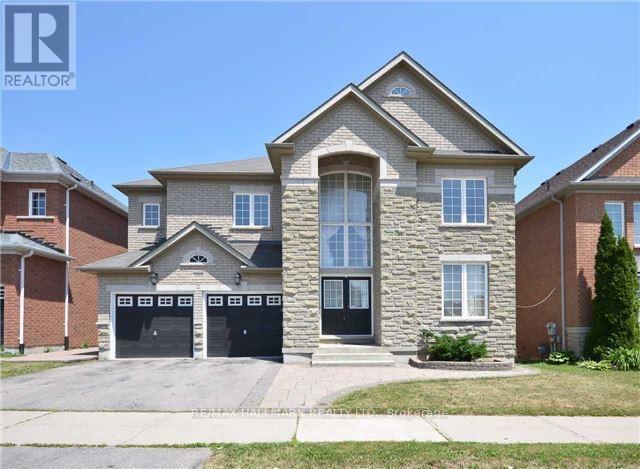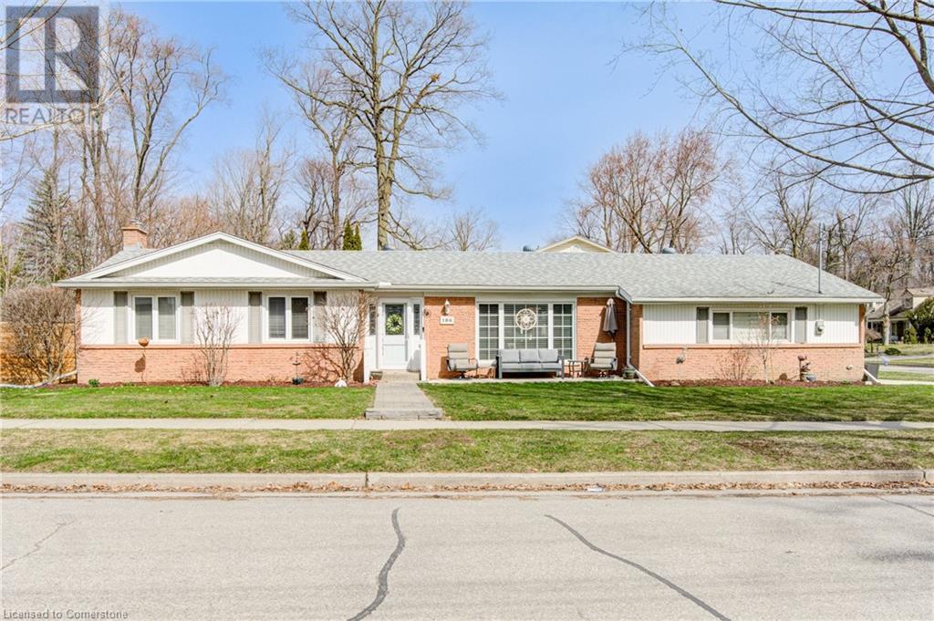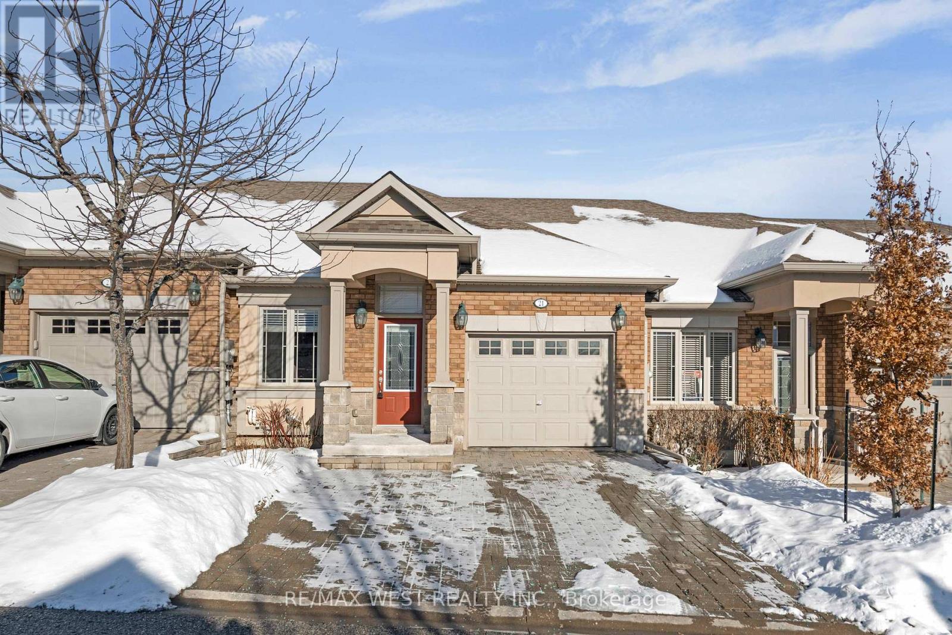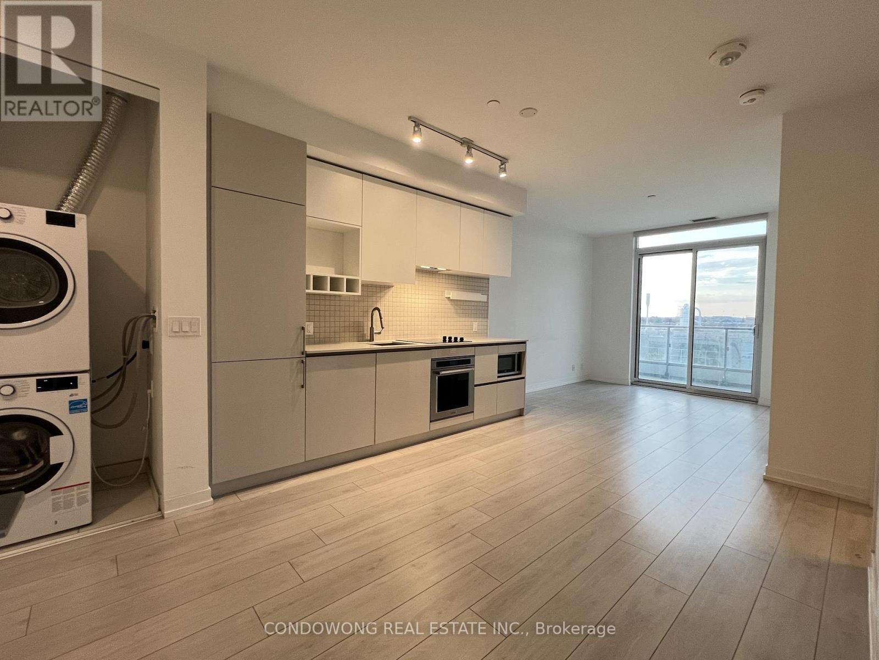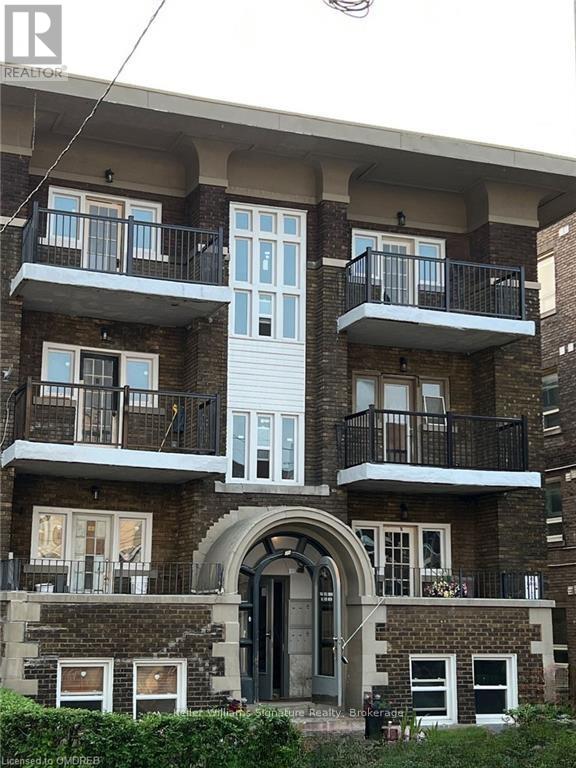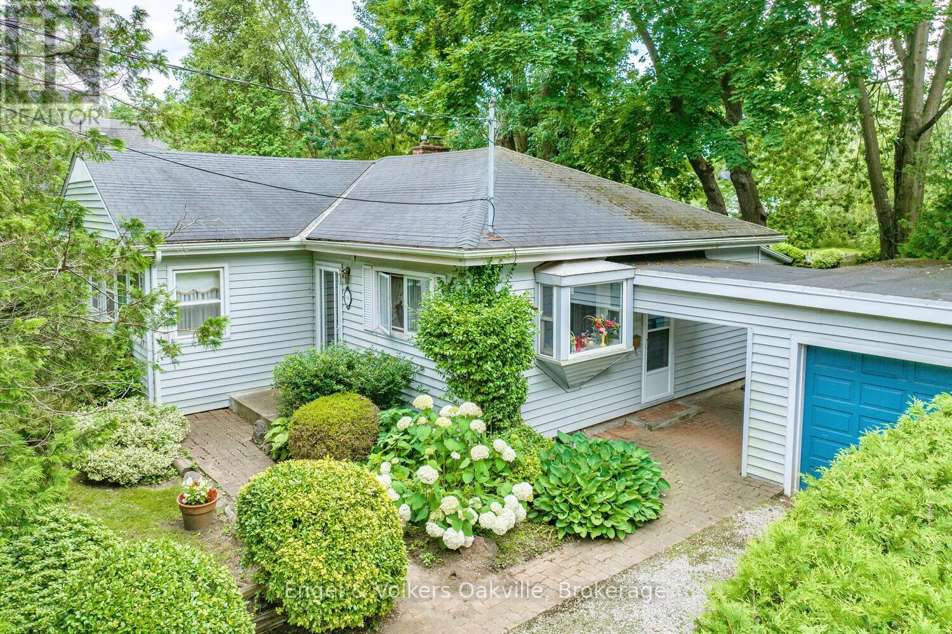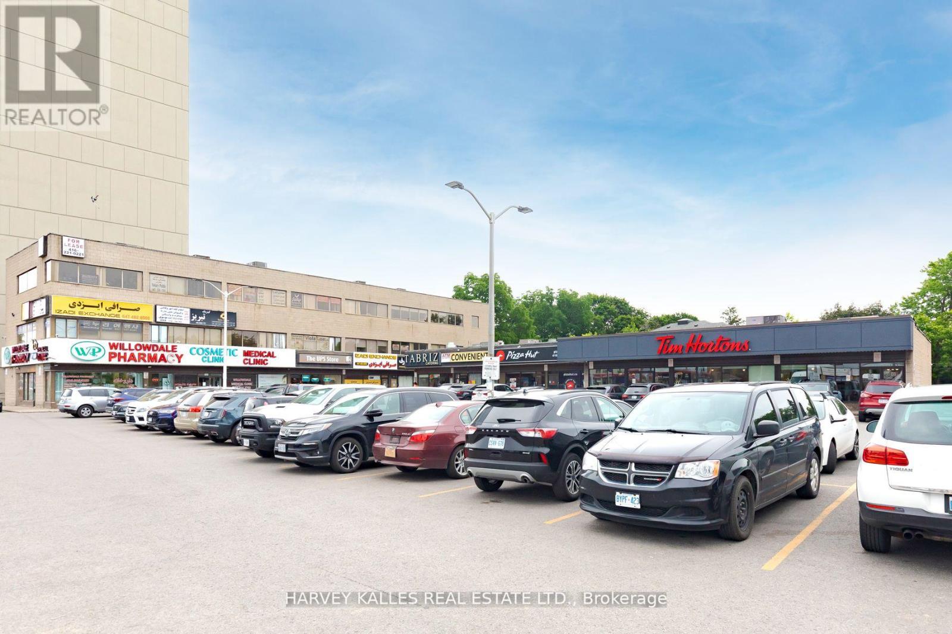160 Tower Hill Road
Richmond Hill, Ontario
Gorgeous 4 Bedroom,4 Washroom Detached In Jefferson Community. Top Ranked Beynon Field P.S., Richmond Hill Hs And St. Theresa. Bright & Spacious Throughout Home Back On A Greenbelt Ravine, Hardwood Floors Thru-Out First And Second Floor, 18'Ceiling, Double Door Entrance With Lots Of Natural Lights, New Kitchen, New Hardwood & Ceramic Floor, Steps To Yonge St, Schools, Shopping, Transit, Park Ect..Ss Fridge, Ss Stove, Ss B/I Dishwasher, Washer & Dryer, All Light Fixtures, Garage Door Opener & Remote (id:59911)
RE/MAX Hallmark Realty Ltd.
186 Shuh Avenue
Kitchener, Ontario
Looking for a modern, updated, spacious bungalow with a double car garage, welcome home to 186 Shuh Avenue located in the desirable Stanley Park area of Kitchener. Located just minutes from the expressway and the 401 for easy commuting, this updated bungalow with over 2,700 square feet of living space offers a perfect blend of comfort and style. Boasting a double-car garage with ample driveway parking, a spacious layout and modern upgrades throughout this home is ideal for anyone looking for a move-in ready home. The inviting entrance that leads to a formal living and dining room is perfect for family gatherings. An updated kitchen (2022) with quartz countertops, ample cupboard space and newer stainless steel appliances (2023 fridge & stove, 2024 dishwasher). A generously sized primary bedroom with a modern 3-piece ensuite (2022). The secondary bedrooms are a good size and the main floor bathroom was also updated in 2022. A convenient main floor laundry room with newer (2023) washer and dryer and laundry sink. A three season sun room provides additional comfort for relaxing. The large basement with a separate entrance offers an in-law capability. The spacious rec room with gas fireplace is perfect for entertaining family and friends. In addition, there is an office, a gym and a 4 piece bathroom that was updated in 2023. The backyard is fully fenced with a gazebo for outdoor enjoyment. Additional updates include a 4 car parking concrete driveway and front porch that was added in 2023, the deck (2021), furnace and A/C (2022), interior doors and hardware (2022), light fixtures (2022), flooring and baseboards on main level (2024), and entire home has been re-painted. Water softener and outdoor irrigation system also included.This beautiful home is close to schools, shopping and the expressway. Book your showing today to experience all the benefits this home has to offer! (id:59911)
RE/MAX Twin City Realty Inc.
116 Woodroof Crescent
Aurora, Ontario
An absolute show stopper. Nestled in a desirable Aurora neighborhood, this property boasts excellent access to amenities and schools. Features include a spacious layout, a fully functional kitchen, and a lovely backyard for outdoor gatherings. Enjoy the natural light that floods through the large windows, highlighting the well-designed interior spaces. The well-maintained exterior boasts a charming curb appeal and a great yard for family fun. Perfect for families, this home provides ample space for growing and making lasting memories. Don't miss out on the convenience of nearby parks, trails, ravine, shops, and restaurants. This is a fantastic opportunity to find your ideal Aurora home, offering comfort and convenience. Don't wait, schedule a showing today and let this home become yours. Easy access to YRT/Go station, 404 & 400. (id:59911)
Bay Street Group Inc.
120 Glenariff Drive
Flamborough, Ontario
Welcome to 120 Glenariff Drive, located in Freelton. Discover this beautifully upgraded bungalow in a sought-after adult community, offering 1,585 square feet of thoughtfully designed living space. The main floor showcases premium finishes, including engineered hardwood and elegant tile flooring throughout, plus crown mouldings and modern pot lights that enhance the open, airy layout. The large, open-concept design is perfect for both entertaining and everyday living, with natural light streaming through every corner. The bright sunroom provides a serene space to relax, while the convenience of main-floor laundry discreetly located in the linen closet adds a practical touch. This home features two spacious bedrooms, including a luxurious primary suite with a three-piece ensuite and a walk-in closet. A second full bathroom adds functionality for guests or family. Laundry hookups are available in the upstairs hall closet, offering the option for a convenient second-floor laundry setup if desired. The partially finished basement offers versatile additional space to suit your needs. Located in a peaceful neighbourhood with access to community amenities like the inground saltwater pool, community center with party and games room, full kitchen for events, library, billiards room, shuffleboard, sunroom, gym, hiking trails and more. 120 Glenariff Drive is a stylish and low-maintenance retreat, perfect for enjoying a vibrant lifestyle. Don't miss this exceptional opportunity! Don’t be TOO LATE*! *REG TM. (id:59911)
RE/MAX Escarpment Realty Inc.
21 Upper Highland
New Tecumseth, Ontario
Nestled in the highly desirable Briar Hill community, this charming home combines comfort, style, and convenience is a tranquil adult-lifestyle setting. The main floor features a sun-filled eat -in kitchen, an inviting open-concept living and dining area with elegant coffered ceilings, a cozy gas fireplace, and a walk-out to a private deck. The spacious primary bedroom offers a 4-piece ensuite and a walk-in closet for added comfort and functionality. Downstairs, the bright walk-out basement boasts a generous family room with above-grade windows, a second bedroom, a full 3-piece bathroom, abundant storage space, and a cold room. Don't miss the opportunity to call this beautiful home yours-schedule your private showing today! (id:59911)
RE/MAX West Realty Inc.
461 Blackburn Drive Unit# 103
Brantford, Ontario
Welcome to this modern living home built in the most desirable neighbourhood “CENTRAL STATION”. This executive rental is available for a growing family or young professionals looking for quick access to highways, schools and shops. 9 ft ceilings & large windows allow for plenty of natural light on the main floor. The home has terrific flow with an open concept layout perfect for any size family and ample space for entertaining. The kitchen is spacious with plenty of storage. Stainless steel appliances, quartz counters, many more features. Nothing to do but move in and enjoy! Minimum 1 year lease. Tenant pays utilities. RSA. (id:59911)
RE/MAX Escarpment Realty Inc.
24 Heather Lane
Featherstone Point, Ontario
Experience direct water front living at a price you can’t believe! No - this is NOT A MISPRINT - imagine sliding open your patio door & feeling the warm lake breezes while sipping an early morning coffee or savoring a late night beverage while lounging on inviting, recently constructed 336sf side/lake entertainment facing deck-2016, incorporating stylish built-in sitting bench - the perfect venue to embrace the sights & sounds of lapping waves less than 10 feet from your doorstep -absolutely surreal. It's worth taking a drive to Featherstone Point - turn right at the end of Pike Lane where you find a cozy “Atlantic” blue vinyl sided cottage (24 Heather Lane). This beautifully appointed “Erie Cutie” is mounted firmly on concrete pier foundation enjoying spectacular unobstructed panoramic views of Erie's’ ever changing moods with direct golden sand beach extending for hundreds of feet into the water. Features open concept design boasting plethora of oversized lake facing windows ensuring a bright, nautical ambience introducing bright living room/dining room combination - adjacent functional kitchen, 3pc bath sporting ceramic tiled designer walk-in shower - continues to quiet north-wing primary bedroom. Originally updated in 2003 with majority interior renovations completed in 2016 - include interior drywall, p/gas wall furnace, exterior vinyl siding/roof shingles, 100 amp hydro (breakers), holding tank, water cistern, perimeter aluminum skirting-2015 & garden shed. Located in Featherstone Point Park on leased land. Reasonable annual land lease fee includes property taxes & use of 2 community private beaches, play park & volley ball court. Zoning allows for 9 month occupancy (excluding Jan/Feb/March) - 45/50 minute to Hamilton, Brantford & 403 - near Selkirk. Attractive & Affordable Lake Escape! (id:59911)
RE/MAX Escarpment Realty Inc.
301 - 950 Portage Parkway
Vaughan, Ontario
Gorgeous 1 Bedroom + Den Suite in Vaughan! State Of The Art Amenities By One Of The Most Prestigious Developers Centrecourt. Ttc Outside Your Door, Steps To York University, All Shops, Vaughan Mills And More. Downtown Loving Without The Expenses, Be In Union Station In 1/2 Hour. (id:59911)
Condowong Real Estate Inc.
8 - 8 Tisdale Street S
Hamilton, Ontario
Welcome To This Beautiful 1Bed 1Bath Unit In Central Lansdale! This 539 Sqft Unit Offers A Bright And Great Layout With Plenty Of Natural Light. Located Close To All Main Bus Routes, Stores, Plaza And Schools, This Is An Ideal Location To Call Home. Enjoy The Convenience Of Being Able To Shop At Stores Nearby And Visit The Local Parks In Your Free Time. This Is An Amazing Opportunity You Don't Want To Miss. (id:59911)
Keller Williams Signature Realty
504 Chamberlain Lane
Oakville, Ontario
Welcome to this exceptional property ideally situated in the heart of Oakville's prestigious Eastlake neighbourhood. 504 Chamberlain Lane sits near the end of the street amongst tall towering trees. Offering almost over 1/2 an acre of privacy & calm, this massive 100' X 250' property is a designers dream! Zoned RL2-0, allowing for 30% lot coverage this flat lot with southwest exposure, and all day sun provides a blank slate to create a truly exceptional estate home. Mature trees surround the entire perimeter of the property, with ample space and endless possibilities to enjoy unique outdoor living spaces. Walking distance to several of Oakville's top rated public and private schools, shopping, restaurants, and easy access to highways and GO transit. The property is being sold "as is where is". Don't miss this rare opportunity to build your dream home. (id:59911)
Engel & Volkers Oakville
314 - 6013 Yonge Street
Toronto, Ontario
It is the perfect professional office. We have signage outside that you can rent; ask for availability. Very close to subway. Well known brands of food chains are in the plaza, like Tim Hortons and Pizza Hut. You would have access to the boardroom. (id:59911)
Harvey Kalles Real Estate Ltd.
306a - 6013 Yonge Street
Toronto, Ontario
It is the perfect professional office. We have signage outside that you can rent; ask for availability. Very close to subway. Well known brands of food chains are in the plaza, like Tim Hortons and Pizza Hut. You would have access to the boardroom. (id:59911)
Harvey Kalles Real Estate Ltd.
