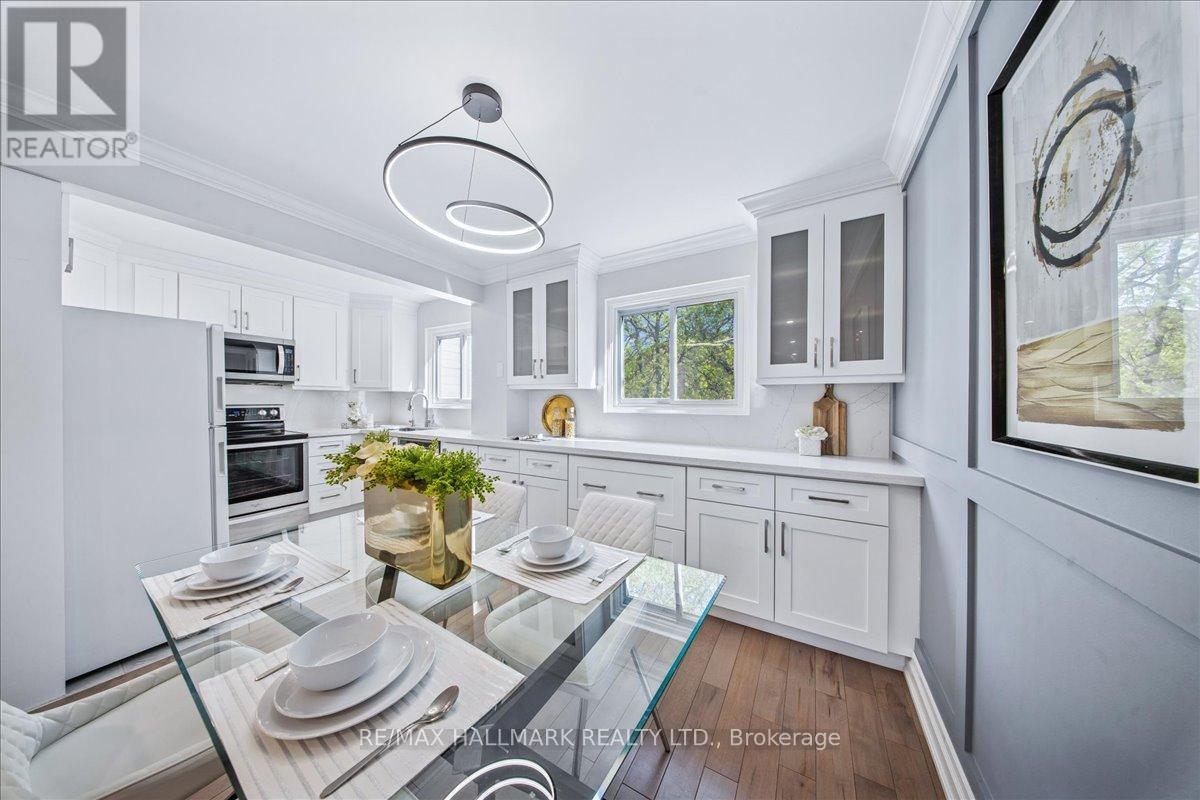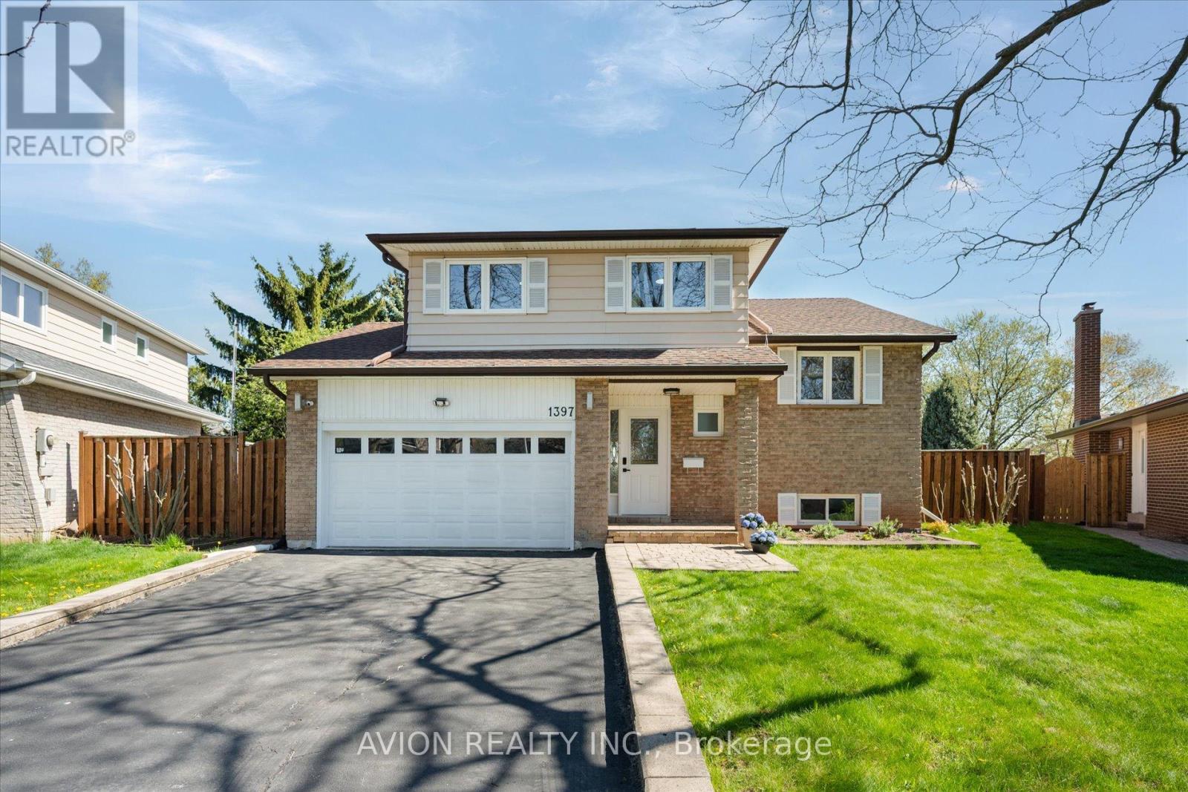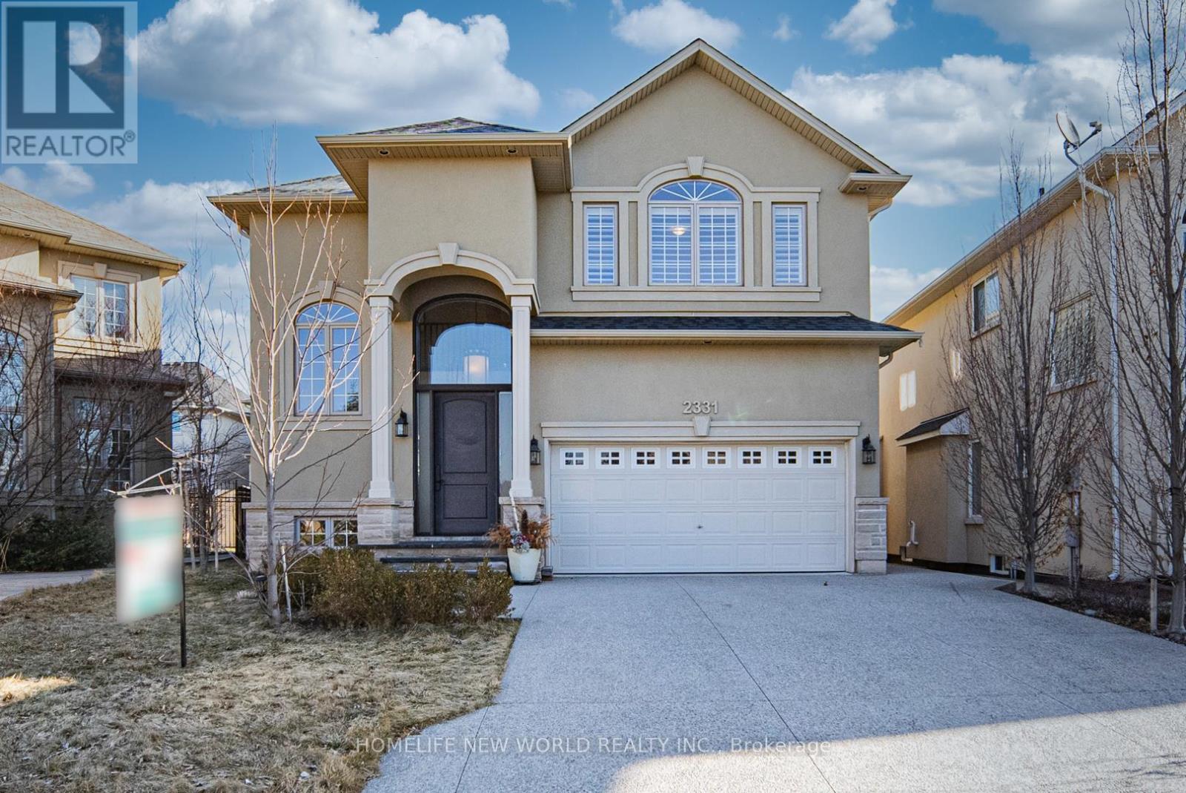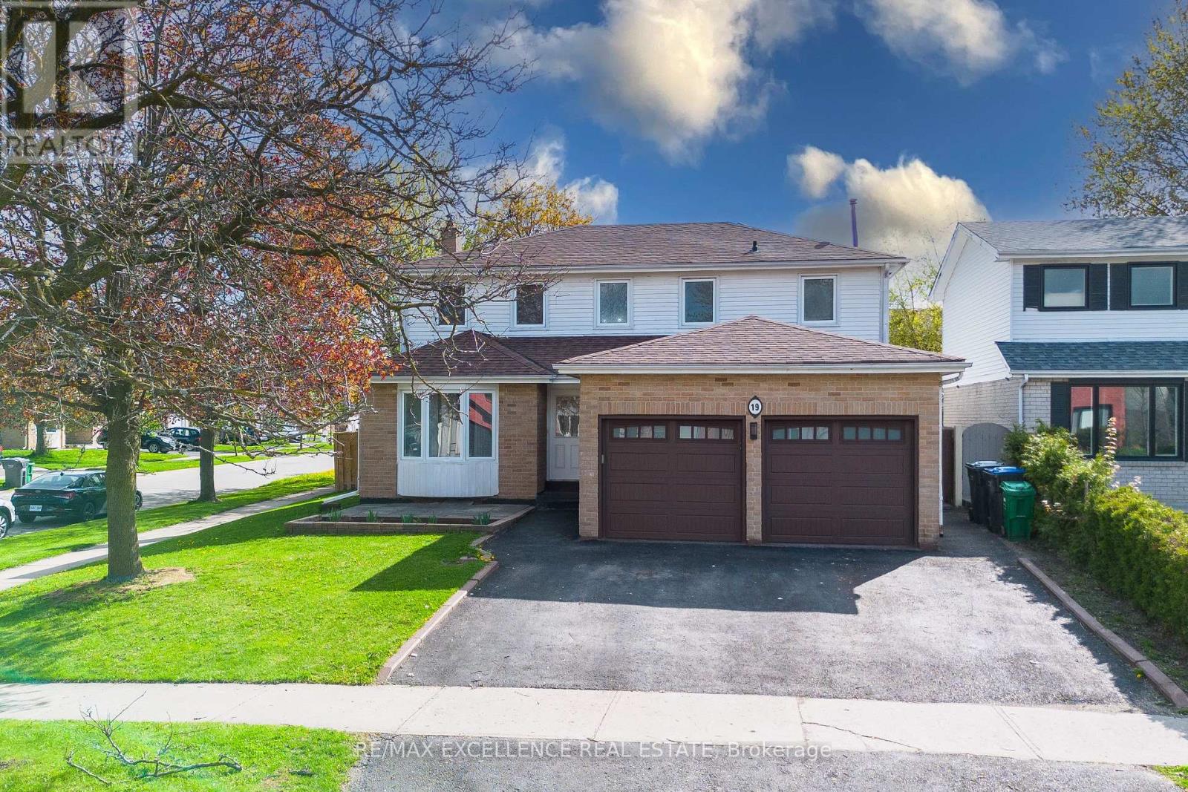2008 Peak Place
Oakville, Ontario
Welcome to 2008 Peak Place, where timeless elegance meets everyday comfort in the heart of one of Oakville's most prestigious neighbourhoods. Tucked away on a quiet, tree-lined street, backing onto a ravine, this 4 bedroom, 4.5 bathroom home offers over 4,000 square feet of beautifully curated living space & a place where luxury feels effortless & every detail has a purpose. Step through the grand foyer, reimagined in 2022 w/ custom millwork & upgraded tile, into a space where every room tells a story. The heart of the home is the chefs kitchen, also renovated in 2022, w/ bespoke cabinetry, sleek stone countertops, & premium stainless-steel appliances, ideal for hosting or daily family life. The adjoining family room features warm hardwood floors & modern fireplace, creating a cozy space to gather. Formal living & dining areas offer flexibility for entertaining, while a main-floor laundry(updated 2015) & powder room add convenience.Upstairs, your private retreat awaits. The spacious primary suite is a true haven, feat electric blinds (2024), a custom walk-in closet & spa-inspired ensuite(2014). A 2nd bedroom also boasts its own renovated ensuite (2018), perfect for guests or teens, while 2 more bedrooms share a stylishly updated bathroom(2014).The finished lower level expands your lifestyle w/a spacious rec room, gas fireplace, wet bar, & dedicated exercise room that could easily serve as a 5th bedroom or home office. A 3-piece bathroom completes the space.Behind the scenes, thoughtful upgrades ensure peace of mind: Garage renovation(2022) w/ epoxy floors, built-in cabinetry & wall treatments; furnace and A/C(2015); attic re-insulation (2010); eavestroughs (2020); front windows(2010) and rear windows(2012); garage door(2015); washer/dryer(2018). With direct access to nature & minutes to top schools, shops, highways, & the lake, this move-in-ready home offers luxury, function, & lasting value. Come experience the lifestyle you've been waiting for at Peak Place. (id:59911)
Royal LePage Meadowtowne Realty
20 Willoughby Way
Halton Hills, Ontario
**Watch Virtual Tour** Must-See! Welcome to 20 Willoughby Way, a 4+1-bedroom, 4-bathroom home in the desirable Stewart's Mill community. With 2,774 sq. ft. of thoughtfully designed space, this home features hardwood floors, crown moulding, pot lights, and 9-ft ceilings on the main floor. The kitchen offers granite countertops, a breakfast bar, and stainless steel appliances, making it a great space for cooking and gathering. Upstairs, you'll find spacious bedrooms with double closets, a versatile 11x10 loft, and updated washrooms with quartz countertops. The finished 1,100 sq. ft. basement (Approx) provides extra space for a rec room, home gym, or office, plus cold storage. Step outside to a large deck, perfect for outdoor entertaining or relaxing. Located minutes from top-rated schools, parks, trails, golf courses, the hospital, all amenities, the GO station and so much more, this home is move-in ready and offers the best of Stewart's Mill living. Book your private showing today! (id:59911)
Exp Realty
17 - 3345 Silverado Drive
Mississauga, Ontario
Welcome to this beautifully renovated 3-storey townhome in the heart of the highly desirable Mississauga Valleys community. Offering over 1,400 square feet of carpet-free living space, this move-in-ready home combines modern upgrades with functional design. Featuring 3 spacious bedrooms and 1.5 bathrooms, the bright and airy open-concept layout is ideal for both everyday living and entertaining. The sun-filled main floor showcases a brand-new kitchen, complete with quartz countertops, a large island, and walkout access to a private deck, perfect for outdoor dining or relaxing. The finished walkout lower level offers a flexible space that can serve as a family room, home office, or guest suite, and includes convenient interior access to the garage. Ideally located close to parks, top-rated schools, shopping, transit, and major highways, this home provides comfort, style, and unbeatable value in one of Mississauga's most central and established neighbourhoods. All major updates have been completed just move in and enjoy. (id:59911)
The Agency
364 Wisteria Way
Oakville, Ontario
RARELY FOUND - 4 BEDROOM, CORNER, DETACHED HOUSE OVERLOOKING PARK AND PUBLIC SCHOOL. PERFECT FOR A BIG FAMILY WITH KIDS. Great layout with Open Concept Kitchen, SS Appliances, Granite Counter Tops, Dining Room and Family Room, Private Office on Main Floor. 4 SPACIOUS BEDROOMS, 3 Full Bathrooms on the second floor, Master Bedroom with w/i closet & 5 pc Ensuite with Jacuzzi, extra room for upstairs could be used as a second office, 2nd Laundry. Great Layout for Family Gatherings and Entertainment. COMPLETELY SEPARATE 2 BEDROOM BASEMENT APARTMENT. Close to Shopping and Highway. (id:59911)
Royal LePage Realty Plus Oakville
203 Downsview Park Boulevard
Toronto, Ontario
luxury2000 SQ Feet newer 4-bedroom, 4-bathroom townhome with upgraded Kitchen, built by Mattamy Homes and just 8 years old. Brand new Stove and Microwave. Ideally situated beside the 300-acre Downsview Park, this rare park-facing home offers breathtaking unobstructed views from rooftop patio and a tranquil setting. Located just steps from the subway, bus stops, parks, schools, and Humber River Hospital, and minutes to York University, Yorkdale Mall, and Highways 400 & 401, perfect for young professionals and growing families seeking convenience and connectivity. Inside, enjoy high ceilings and sun-filled interiors, a private terrace ideal for outdoor dining and entertainment, and a modern kitchen with a cozy breakfast area. The basement den offers a versatile space, perfect for a home office, study, or additional living area. With low POTL fees of just $100/month, benefit from private road maintenance, snow removal, and property management. (id:59911)
Real One Realty Inc.
39 Aberdeen Crescent E
Brampton, Ontario
Welcome to 39 Aberdeen Crescent.This charming two-story home features a spacious layout with three generously sized bedrooms and an inviting eat-in-kitchen with quartz countertops. The main floor boasts an open-concept design and a large living room filled with natural light, thanks to the bay window. You'll also find a separate dining room and an upgraded kitchen equipped with stainless steel appliances. The kitchen, dining room, and living room are all enhanced with pot lights. Pot Lights are also installed in all three second - floor bedrooms. Upstairs, the second floor offers three spacious bedrooms and two full bathrooms. The primary bedroom includes a three-piece ensuite and large walk in closet. The Two additional bedrooms feature walk in closet and big windows and share a second full sized bathroom. Enjoy a fully fenced yard with no sidewalk-making snow shoveling easier. Conveniently located close to schools, public transit and parks.A must-see property-ready for you to move in and make it your own! (id:59911)
Royal LePage Real Estate Services Ltd.
19 - 1221 Dundix Road
Mississauga, Ontario
Stunning Fully Renovated Townhouse in Prime Location! Move-in ready 3-bedroom townhouse with plenty of windows and natural light. Eng. Hardwood floors in the main rooms. A New large custom kitchen with plenty of cabinets and counter space. Quartz countertop and backsplash. Bright living area with private balcony! Large bedrooms, main bedroom with closet organizers. Finished basement flex-room ideal for a 4th bedroom, home office, or entertainment area. Enjoy a private backyard, perfect for BBQs and gatherings. Includes 2-car parking. Conveniently located steps from Walmart, Costco, Dixie GO Station, parks, schools, and public transit. A perfect family home in a highly accessible neighborhood! (id:59911)
RE/MAX Hallmark Realty Ltd.
1397 Highgate Court
Oakville, Ontario
Solid Brick Detached Home on a Premium Pie Lot at the End of a Quiet Cul-De-Sac in the High-Demand Falgarwood Neighborhood! $$$$$Newly Fully luxury Renovated Upgrade$$$$This beautifully updated home features a modern design with an eat-in kitchen seamlessly connected to the dining room.Whole Room Floor Upgrade. Main kitchen Fridge(2022), Stove(2022), kitchen hood(2022), Dishwasher(2022). Family Room Window Upgrade(2022). 3 generously sized bedrooms, including a master suite with a walk-in closet and 4PC ensuite bathroom. The main level offers a spacious family room with a walkout to an inground pool, accessible from a new composite deck perfect for family gatherings and outdoor fun. The finished basement adds even more flexibility with a separate kitchen and bathroom, ideal for extended family or potential rental income. Located within the sought-after Iroquois Ridge High School district, this home blends style and functionality in a prime location. (id:59911)
Avion Realty Inc.
319 - 10 Gibbs Road
Toronto, Ontario
Step into this beautifully designed west-facing condo offering style, comfort, and incredible convenience. Ideal for first-time buyers or investors, this 1 Bedroom + Den unit features soaring 9-foot ceilings and expansive floor to ceiling windows that fill the space with natural light. The modern kitchen is outfitted with quartz countertops, custom built in appliances, and seamless cabinetry perfectly blending form and function. The spacious bedroom offers privacy and comfort, while the den provides flexible space for a home office, guest room, or reading nook. Enjoy scenic views overlooking the planned town square, a community hub set to elevate the areas appeal and walk ability. Perfectly located with quick access to Hwy 427, QEW, 401, and the Gardiner Expressway, plus easy transit access to Kipling Station, commuting is a breeze. Nearby amenities include schools, parks, shopping, and the exciting redevelopment of Cloverdale Mall. This contemporary condo is located in a newer luxury building loaded with top-tier amenities including a gym, yoga studio, party and media rooms, an outdoor pool, BBQ terrace, and more. Maintenance fees include high-speed internet, adding great value.Dont miss your chance to own in this high growth area that's poised for the future! (id:59911)
The Agency
52 Davis Crescent
Halton Hills, Ontario
Welcome to 52 Davis Crescent, a stunning and spacious two-story detached home in a highly desirable neighborhood. With three generously sized bedrooms and four bathrooms, this beautifully renovated home offers the perfect blend of luxury and comfort. The primary suite features a walk-in closet, a 4-piece ensuite with dual sinks, and a skylight that fills the space with natural light. The kitchen is a true showpiece, boasting quartz countertops, an island with a breakfast bar, stainless steel appliances; including a gas stove under-cabinet lighting, and a cozy bench seating area. Designed for both functionality and entertaining, this space is perfect for gatherings. The main floor features modern finishes, hardwood floors, and a gas fireplace that creates a warm and inviting atmosphere. The fully finished basement expands the living space, offering a recreation room with another gas fireplace, a built-in office area with bookcases, ample storage, and a 2-piece bathroom. Additional conveniences include main-floor laundry and direct entry into the garage. The backyard is an absolute showstopper, featuring a breathtaking inground saltwater pool, perfect for endless summer enjoyment. Surrounded by mature landscaping, this private retreat sits on an expansive 135-foot-deep lot, backing onto 2-acre properties for a peaceful, secluded feel. Whether lounging poolside, hosting summer barbecues, or taking a refreshing dip, this backyard is designed for relaxation and entertainment. With a double-car garage and room for four more vehicles in the driveway, this home truly has it all. Don't miss this incredible opportunity; your dream home with the ultimate backyard oasis awaits! New Roof (May 2025) (id:59911)
Gowest Realty Ltd.
2331 Millstone Drive
Oakville, Ontario
Welcome to 2331 Millstone Dr, a meticulously maintained 4-bedroom detached home in Oakville highly desirable Westmount community. This stunning residence features an open-concept layout with soaring 10-foot ceilings, elegant hardwood flooring, pot lights, direct access to garage and a gourmet kitchen equipped with stainless steel appliances and granite countertops. The spacious family room, highlighted by a cozy gas fireplace, is perfect for gatherings. Upstairs, the luxurious primary suite offers a spa-inspired ensuite, while the second-floor laundry adds everyday convenience. Additional features include California shutters, custom wood cabinetry, and a concrete driveway. Ideally located near top-rated schools, including Forest Trail Public School and Garth Webb Secondary School, this home is just minutes from Oakville Trafalgar Memorial Hospital and Bronte GO Station. The nearby park and playground provide endless fun for kids. (id:59911)
Homelife New World Realty Inc.
19 Mikado Crescent
Brampton, Ontario
Premium pie-shaped corner detached house that features 4 bedrooms and a 2 bedroom legal basement that is currently rented for $1,900/month. Tenants can be assumed or vacated based on buyers preference. Main floor has generous sized family room, living room, dining room, and a bright breakfast area next to the kitchen. Highly desirable neighborhood, close to top-rated schools, parks, Bramalea City Centre, public transit, Hwys 410 and 407. (id:59911)
RE/MAX Excellence Real Estate











