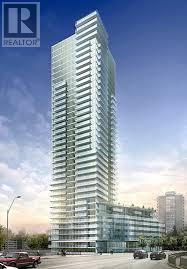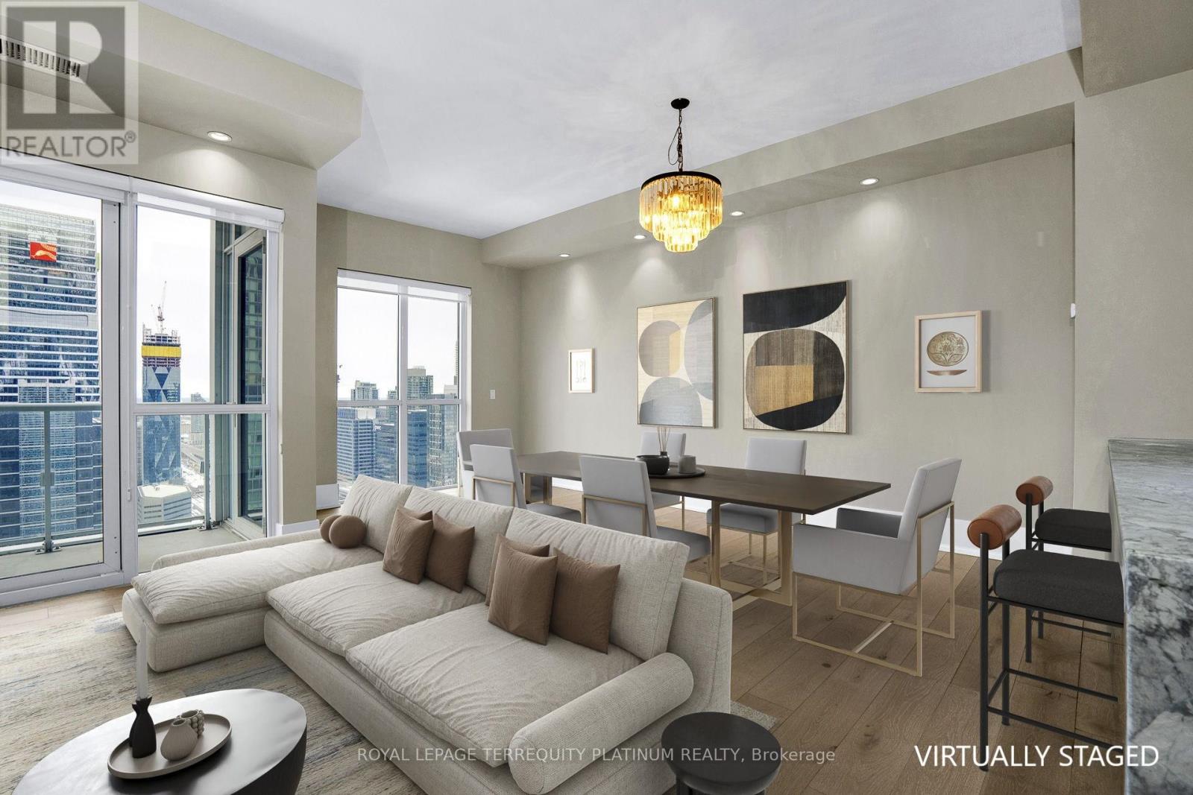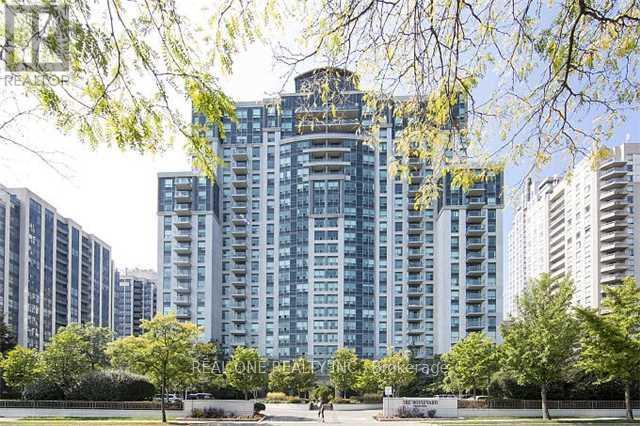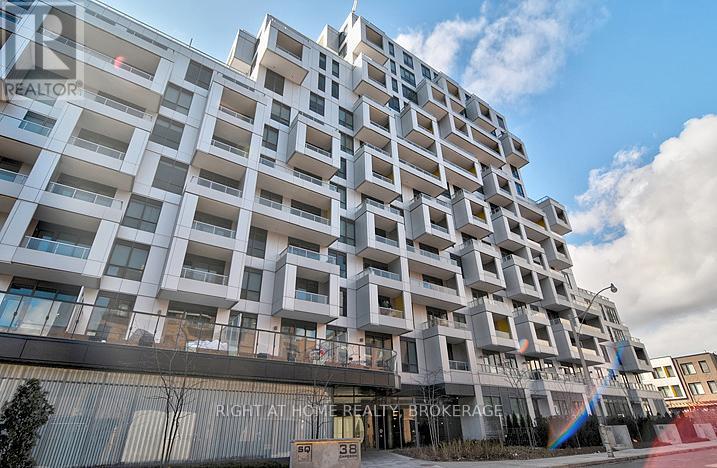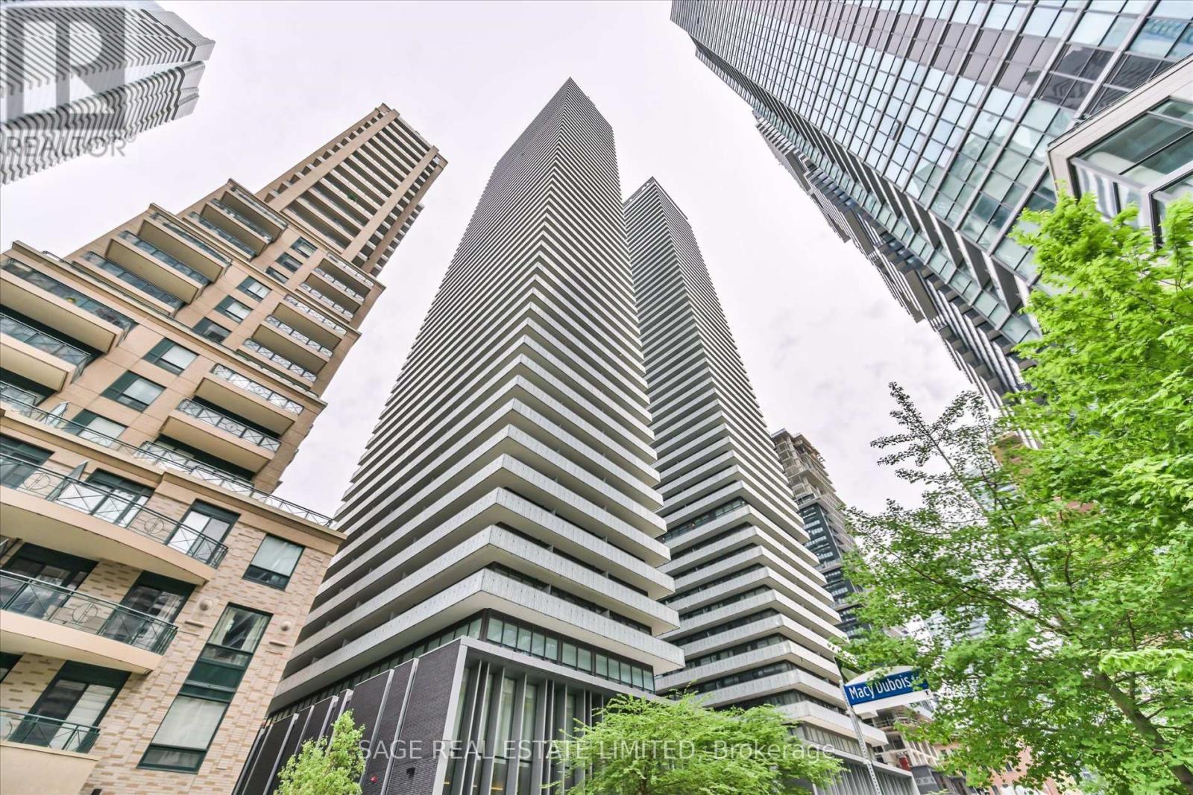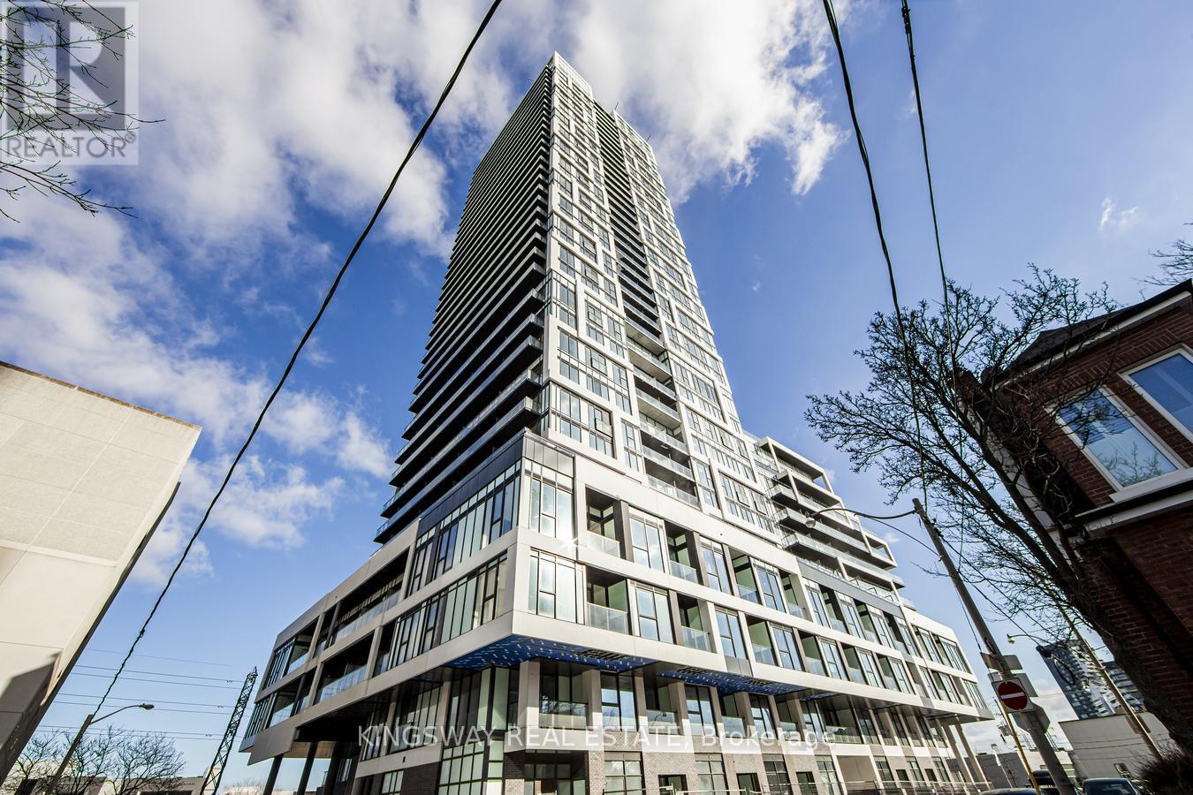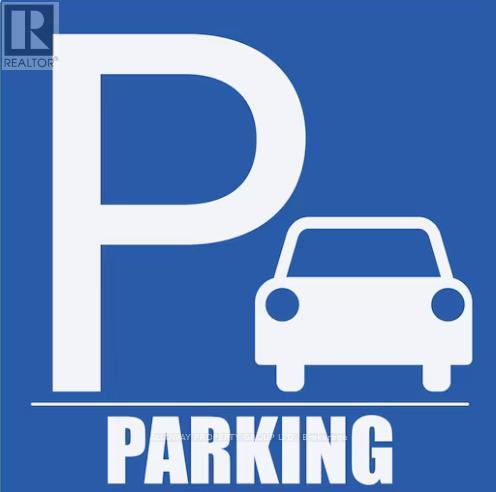2901 - 159 Dundas Street E
Toronto, Ontario
A Wonderful Prime Location! Bright & Spacious South West Corner Unit With Great City/Lake View! Functional Layout Of 619 Sq Ft. Big Balcony For Private Enjoyment. Luxury Finishes Including 9 Ft Ceiling, Granite Counter, Laminate Flooring Throughout. With Top Class Amenities: 24 Hr Concierge, Party Room, Rooftop Garden, Lounge, Billiards, Gym & Outdoor Pool. Close To Eaton Centre And To TMU, Steps To Dundas Subway, Financial District, And Metro. 24 Hr Streetcar At Doorsteps. (id:59911)
Real Broker Ontario Ltd.
1909 - 10 Capreol Court
Toronto, Ontario
Stunning,Luxury Fully Furnished! 3 Bedroom+Study Rm, Over 1116 Sqft. Open Concept Tastefully Decorated With With High End Furnishings & Appliances. Location You Can Not Beat! ! Convenient Location Near Sobey's, Streetcar, Banks, Restaurants, Library, Park. 3 Floors Of Amenities. Parking, Great Choice For Family! (id:59911)
RE/MAX Realtron Ben Azizi Realty Group
321 - 825 Church Street
Toronto, Ontario
The Milan! Beautiful 1 bedroom suite with floor to ceiling panoramic windows and a large open balcony! Kitchen boasts pantry with island and s/s appliances, ensuite laundry. Wonderful entertainment amenities included pool, theatre, gym, concierge, library, boardroom, party room, and 625 sq/ft+ balcony! Excellent and convenient location. (id:59911)
Forest Hill Real Estate Inc.
4802 - 300 Front Street W
Toronto, Ontario
Indulge in the pinnacle of luxury living with this exceptional lower penthouse suite, meticulously crafted by Tridel, offering an unparalleled blend of sophistication and style in the heart of downtown Toronto. Steps from the Financial District, Ripley's Aquarium, The Well shopping, fine dining, and vibrant entertainment, this residence promises a lifestyle of utmost refinement. Revel in panoramic views of the city skyline and the serene beauty of Lake Ontario, with the iconic CN Tower gracing your daily horizon. With only three units on this coveted lower penthouse level and controlled elevator floor access, privacy and exclusivity are guaranteed. Enter a realm of culinary excellence in the formal chef's kitchen, equipped with premium, built-in European appliances, highlighted by a stunning marble waterfall countertop. The expansive living and dining areas, along with an open concept den, are designed for grand entertaining, with 10 ft ceiling, large windows and optimal natural light exposure, complemented by clear grade oak flooring throughout. The suite features two opulent ensuite bathrooms, including a primary ensuite with luxurious radiant heated flooring, and spacious walk-in closet in the primary bedroom. For added convenience, the unit includes three dedicated parking spots (tandem + single) and one storage locker beside the tandem parking spot. Residents enjoy exclusive access to a private terrace on the 47th floor, complete with lounge furniture and an outdoor kitchen w/ BBQ, offering an outdoor retreat that only those on the 44th to penthouse levels can access. (id:59911)
Royal LePage Terrequity Platinum Realty
1109 - 188 Doris Avenue
Toronto, Ontario
853 square feet as per MPAC, Spacious 2-bedroom unit, offers a breathtaking skyline view that combines the lush greenery of trees with the charming rooftops of low-rise houses, creating a serene yet urban panorama, filled with natural sunlight. 2 washrooms, renovated kitchen, smooth ceiling, new LED lights, new laminate floor in bedrooms, hardwood floor in living room, fresh painting. Prime location in centre of North York, short walk to North York Centre subway station Loblaws, close to schools, park, library, art centre, community centre, shopping centre, etc, quick access to HWY 401. Don't miss the opportunity to own it! Parking spot at P3, #50. (id:59911)
Real One Realty Inc.
911 - 33 Frederick Todd Way
Toronto, Ontario
Welcome to this stunning, move-in ready, split two-bedroom condo in the prestigious neighborhood of Leaside. This luxurious home combines modern elegance with thoughtful design, featuring high-end finishes throughout. As you enter, youll be drawn to the gorgeous European engineered oak flooring and the gourmet kitchen, equipped with a top-tier Fulgor Milano appliance package, sleek quartz countertops, and under-mount lighting. The open-concept layout creates a spacious, inviting atmosphereperfect for both relaxing and entertaining. The primary bedroom offers a serene retreat with a luxurious 5-piece ensuite, while the second bedroom also boasts its own 3-piece ensuite for added comfort. A convenient powder room is available for guests. Full-size washer and dryer are included for ultimate convenience. Located steps from the upcoming LRT, this condo offers unparalleled access to parks, top-rated schools, shopping, dining, and the DVP, making it an ideal choice for those seeking modern, sophisticated living in a prime location. Come experience this beautifully appointed condo in one of Torontos most desirable neighborhoods Leaside! **EXTRAS** Parking is an additional $76.71 per month over and above monthly maintenance fees & 1 locker is $22.63 per month extra as well. (id:59911)
Chestnut Park Real Estate Limited
1128 - 38 Cameron Street
Toronto, Ontario
Luxurious 2 bed 2 bath condo at Tridel SQ Alexandra Park. 1 Parking & 1 Locker included. Built In The heart of Queen West. 11th floor unit with lots of sunlight!! Master bedroom with ensuite, interior bedroom with a huge (wall to wall) closet!! Spacious Unit with Designer Kitchen Incl European Built-In Appliances. Great Amenities: 24Hr Concierge, Fitness Rm, Party Room + Lounge, Rooftop Lounge W/Hot Tub & BBQ, Bike Storage, Visitor Parking. Steps To Multiple Supermarkets, Banks, Parks, Playgrounds, Pharmacy, Toronto's Best Restaurants, Boutique & Retail Shops, Nightlife, 24 hour Streetcars, Entertainment/Financial District, Kensington Market and Chinatown. **EXTRAS** Rogers High-Speed Internet Is Included in the Maintenance Fees. (id:59911)
Right At Home Realty
Lph4901 - 42 Charles Street E
Toronto, Ontario
Discover the luxury living at Casa II On Charles with this stunning penthouse. Meticulously crafted and upgraded, this suite epitomizes elegance and sophistication. Situated just moments away from Yorkville, indulge in the epitome of urban lifestyle. Perched as a corner suite, floor-to-ceiling windows offer unparalleled views of the city skyline and the lake, creating an unforgettable panorama. An entertainer's delight, the living space seamlessly flows into a Scavolini kitchen, complete with integrated Gaggenau appliances and a sleek marble waterfall island. Step out from the living room onto the expansive wrap-around terrace, perfect for hosting guests or unwinding in the open air. Retreat to the primary suite, boasting an oversized ensuite bath and a walk-in closet, providing a sanctuary of comfort and style. The east facing second bedroom has a double closet. The laundry room provides additional storage space, enhancing the functionality of the residence. **EXTRAS** Conveniently located near shops, entertainment venues, transit hubs, and restaurants, this residence offers the epitome of urban convenience. Don't miss the opportunity to experience this extraordinary lifestyle firsthand. (id:59911)
Sage Real Estate Limited
2906 - 15 Fort York Boulevard
Toronto, Ontario
Stunning Bright & Spacious 2 Bdrms Corner Unit With Spectacular View In One Of The Most Desired DT/Lakeshore Areas! Clean & Tidy Move In Condition & Enjoy Open Concept With Wrap Around Floor To Ceiling Windows! Amazing Amenities! Close By Financial District, Union Station, Gardiner, Steps To Groceries, Restaurants, Cafes, Ttc, Banks, Parks, Schools, Waterfront & A Lot More To Be Discovered! (id:59911)
Forest Hill Real Estate Inc.
Lp02 - 5 Defries Street
Toronto, Ontario
LOWER PENTHOUSE / Brand New Never Lived-In Before / Luxurious 2 Bedrooms + 1 Den and 2 Full Bathrooms / 1 Parking + 1 Locker / Smart Building With Keyless Entry / High End Modern Kitchen & Appliances / High Ceiling & Floor to Ceiling Windows / Unobstructed City & Lake Views...Amenities Also Include Internet, Steam Lounge, Kids Lounge, Sport Lounge, Yoga Studio, Pet Spa, Rooftop Deck/Garden With Pool / Poolside Cabana / Gym...Few Steps To Public Transport - TTC's Main Streetcar Routes / Easy Access To DVP & Gardiner Expressway / Few Minutes To The Distillery District, Riverside, Downtown Core, Eaton Centre Mall, University Of Toronto, George Brown College, Toronto Metropolitan University, Grocery Stores, Restaurants,... **EXTRAS** Fridge, Microwave, Oven, Cooktop, Dishwasher, Washer, Dryer, All Electric Light Fixtures, Basic High Speed Internet Included With Option To Upgrade (id:59911)
Kingsway Real Estate
3602 - 183 Wellington Street W
Toronto, Ontario
Experience the pinnacle of luxury and service at The Residences of The Ritz-Carlton Toronto, an exquisite suite spanning over 1,500 square feet of refined living space. Enjoy uninterrupted north views of the city skyline through more than 50 feet of floor-to-ceiling windows, with 10-foot ceilings that flood the space with natural light.This suite is impeccably finished, featuring a beautifully designed eat-in kitchen equipped with top-of-the-line Sub-Zero and Wolf appliances. Elegant herringbone-pattern hardwood floors, upgraded mouldings and baseboards, a gas fireplace, and custom window treatments, including sun sheers and blackout curtains in the bedroom, add to its refined appeal. The spacious primary bedroom boasts breathtaking views, a custom-built walk-in closet, and a luxurious five-piece ensuite with heated marble floors.As a resident, youll enjoy exclusive access to two floors of private amenities, including a sky lobby, fitness centre, meeting rooms, a private theatre, a coffee bar, and a stunning outdoor terrace with barbecues and captivating city views. Additionally, residents benefit from the exceptional services and amenities of The Ritz-Carlton Hotel, including a second fitness centre, indoor pool, hot tub, valet service, concierge, in-room dining, and more. Check out the Virtual Tour for more information, photos and floor plan. **EXTRAS** Living downtown offers unmatched convenience, with direct access to The PATH, proximity to Union Station (UP Express), and the Island Airport along with world-class dining, shopping, and cultural landmarks just steps away. (id:59911)
Chestnut Park Real Estate Limited
Pkg 54a - 1166 Bay Street
Toronto, Ontario
One Exclusive Parking Spot for Lease. Must be resident of 1166 Bay Street. (id:59911)
Alloway Property Group Ltd.


