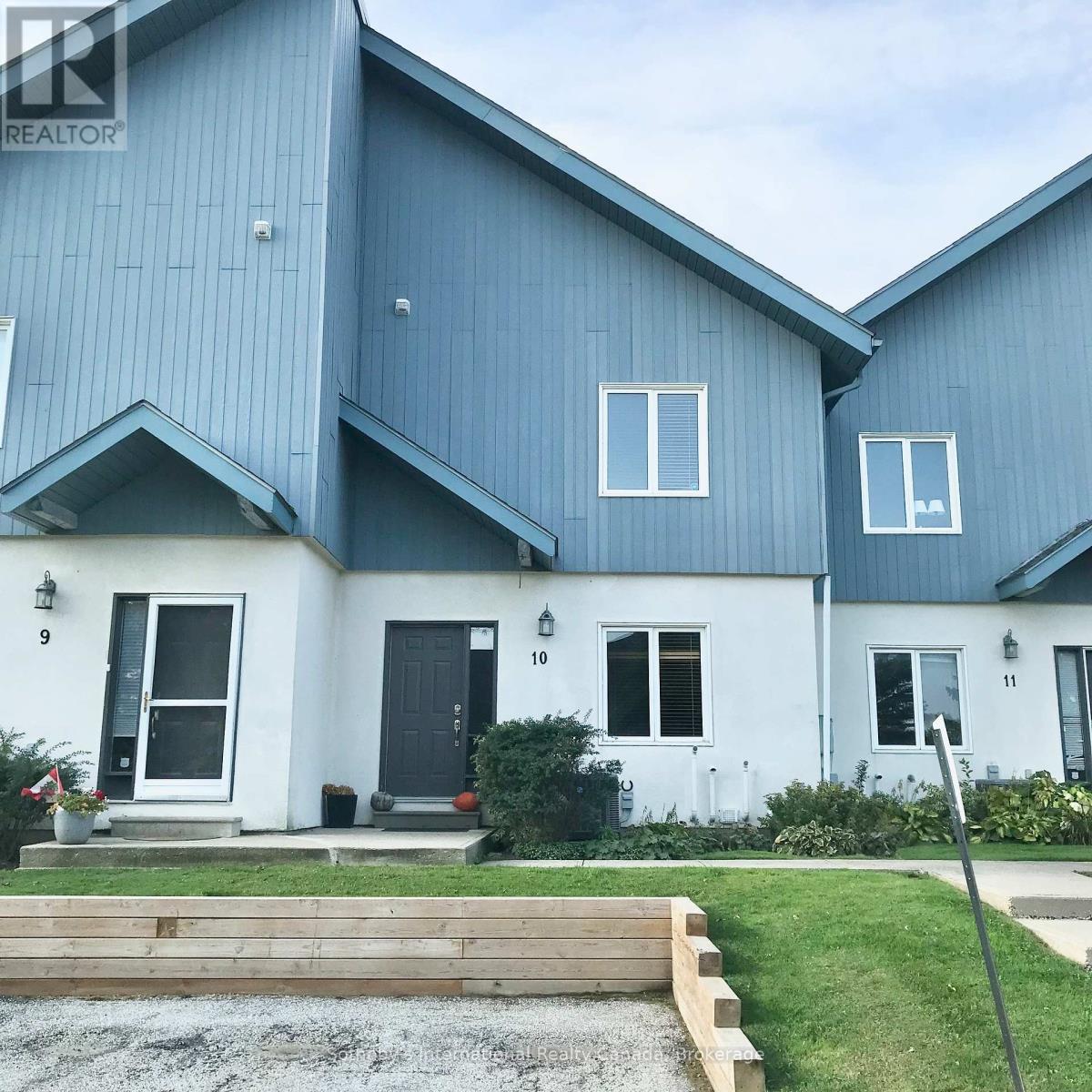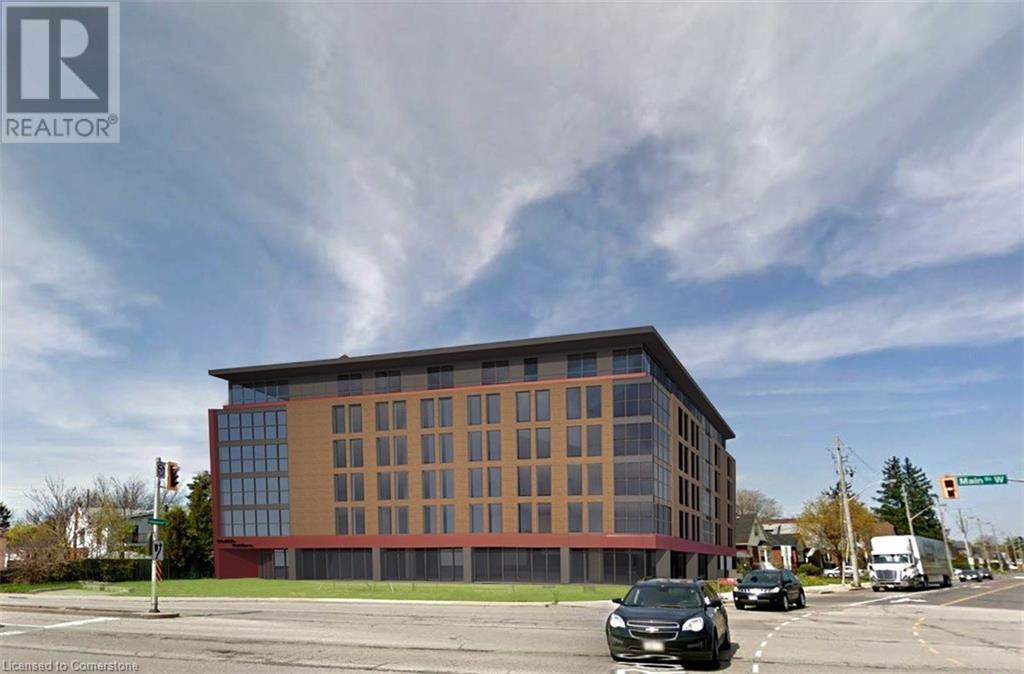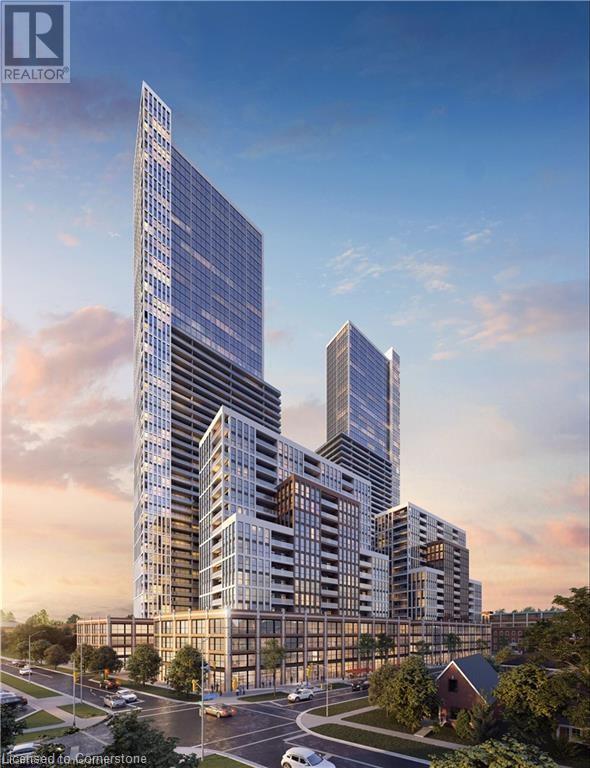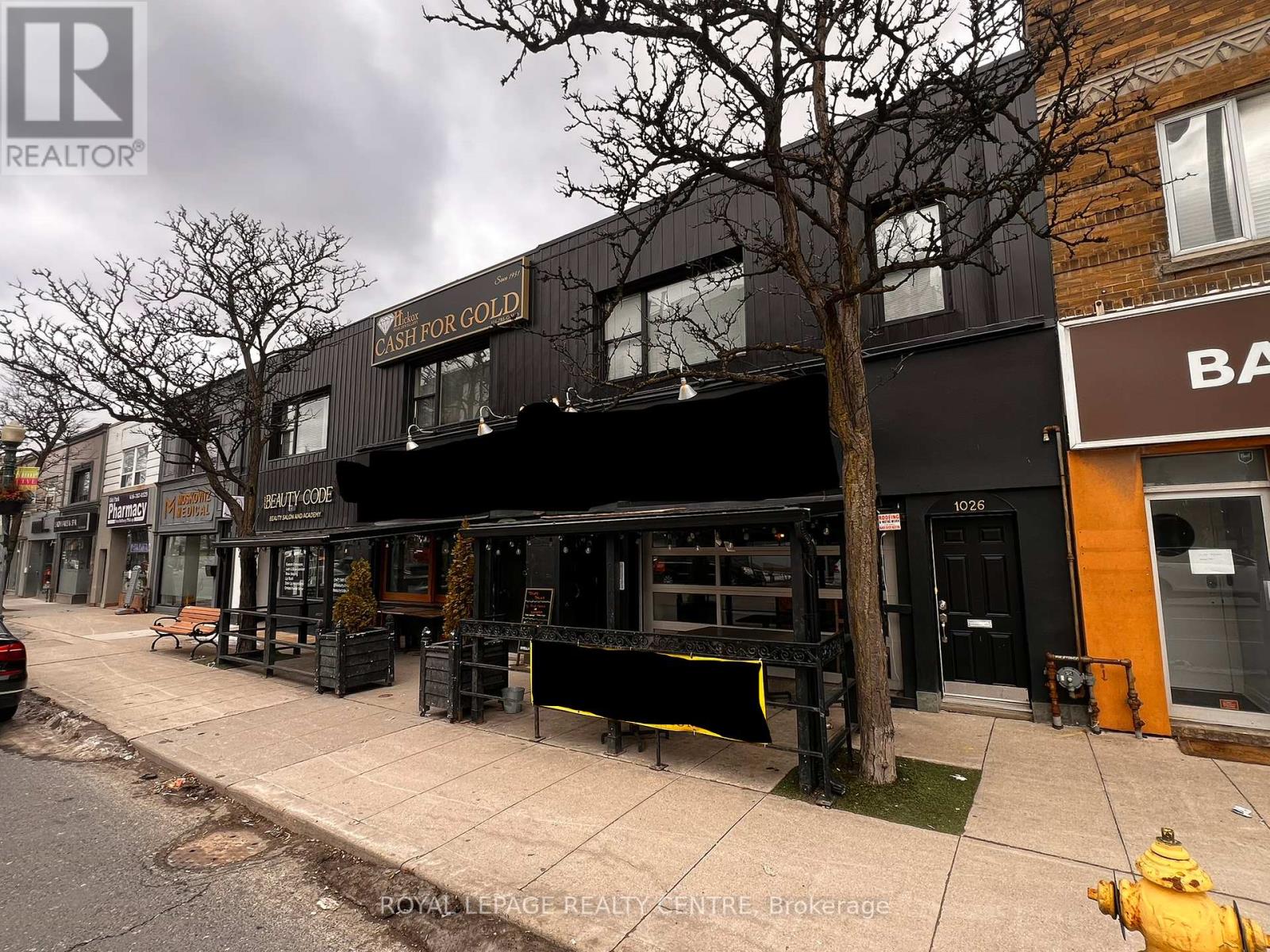1003 - 90 Glen Everest Road
Toronto, Ontario
Well maintained spacious 2 story condo unit, you don't want to this one! Upper floor features an open concept kitchen and living/dining area with walkout to a large 227sqft, South facing terrace overlooking the lake. Entertain & enjoy your morning coffee with a breathtaking lake view! Upper/Main floor features the master bedroom with a 3 pc ensuite and separate laundry room. The lower level features 2 bedrooms and a 4pc washroom (The 2nd bedroom has a personal 30sqft north facing balcony). Seller spent $$ on upgrades on this unit (Upgraded laminate flooring and 14x14 ceramic tiles, upgraded kitchen cabinets, track light in kitchen, pot lights in living/dining area. upper cabinets undermount lighting, kitchen island, upgraded bathroom and kitchen fixtures, Backsplash in kitchen, Blinds Steps To Rosetta McClain Gardens, The Beach/Bluffers Park, Lake Ontario/Waterfront, Trails, Birchmount Park & Quick Access To The Main St Go Station To Get Downtown! (id:59911)
Century 21 Leading Edge Realty Inc.
403 - 500 Dupont Street S
Toronto, Ontario
2 Bedroom Plus Den In The Oscar Residences. South Facing, Very Bright Unit, With With Breath-taking South Views Of The City. Exceptional 500 SqFt South Facing Terrace With Barbeque Hinch Up, Ready For Summer Entertaining. Parking Is Included. Floor Plans Attached. Virtually Staged Photos. (id:59911)
Royal LePage Real Estate Services Ltd.
10 - 110 Kellie's Way
Blue Mountains, Ontario
EXECUTIVE ANNUAL RENTAL! Spend the four seasons in style just steps from the Village in this meticulously maintained, beautifully appointed chalet with Mountain Views! This reverse floor plan, European style condo offers open concept living with large, mountain facing windows, high end appliances and furniture, separate entertaining space in the finished basement, three generous size bedrooms (King, Queen, Double) and ample visitor parking. Spend your days on the hill, golf course or trails then retreat back to your chalet for a sun-soaked beverage on the deck or nestle up to the fireplace with a blanket and a book. POSSESSION AND TERM FLEXIBLE. No Smoking. (id:59911)
Sotheby's International Realty Canada
10 Palmer Marie Lane
Arran-Elderslie, Ontario
Discover elegance in this stunning 2-bedroom, 2-bathroom end unit townhouse, tailor-made for the 50+ community. Built in 2022, this life lease property offers 1248 sq ft of exquisite main floor living, with all lawn and snow removal services taken care of for you. Great curb appeal with stone exterior, covered front porch, landscaping, cement driveway, glass garage door. Step into the foyer with closet which opens into the great room, where the kitchen, dining, and living areas merge seamlessly, offering views of the meadow through the sliding doors. The kitchen is gorgeous with its custom cabinetry crowned with moulding, a large island featuring a double sink, quartz countertops, Kohler brushed brass taps, and matching hanging lamp fixtures. A custom subway tile backsplash and an upgraded appliance package, including a chic range hood, add to its charm. The luxurious master suite boasts a custom walk-in closet by Wilson Solutions ($2500 in upgrades) and a 3-piece ensuite complete with a quartz counter, ample storage with pull out shelves and a walk-in shower. The versatile front bedroom can also serve as an office, while the main 4-piece bathroom offers laundry facilities with custom cabinetry for easy storage. The home's decor includes luxury vinyl plank flooring, stylish Levolor blinds from Collingwood Shutter and Blinds (valued at approximately $7000), versatile Cloud white paint, recessed lighting with dimmers, and ceiling fans. Additional features include a garage with a glass door, opener, and utility room, a cement driveway, covered front porch, key pad entry, and a spacious 12'x30' concrete patio in the backyard. Heat pump for cooling as well, in-floor heating and natural gas-economical utilities. All of this is available for a monthly fee of $595, which covers the contingency fund, taxes, exterior maintenance, snow removal, and lawn care. Move in and enjoy a carefree, luxurious lifestyle! (id:59911)
Royal LePage Rcr Realty
17 & 15 Amelia Street
Kawartha Lakes, Ontario
Intriguing piece of local history! This home has been lovingly cared for by the same family for many, many years. This property features a 3 bedroom home with a main floor family room, laundry, kitchen, dining room, 1.5 bathrooms. A large separate building (a diner in years gone past) for whatever your imagination would like to turn it into - an amazing games room, office, perhaps a secondary dwelling the possibilities are endless. An additional lot with its own property tax roll number right beside it, all located in the quaint hamlet of Pontypool. Take this great property and turn it into whatever your heart desires! Pontypool is a great location for your family to call home, an easy commute for work, or work from home! (id:59911)
Royale Town And Country Realty Inc.
00 Mckinlay Road
Hamilton Township, Ontario
Nestled in the heart of Hamilton Township, just north of Cobourg, this exceptional 32-acre parcel of prime agricultural land offers endless possibilities. Whether you envision a thriving cash crop operation, a charming hobby farm, a sustainable solar farm, or the site of your dream home, this property delivers unmatched potential.Ideally situated with frontage on County Road 9 and located just south of the picturesque Rice Lake, the property combines convenience and scenic beauty. Currently leased to a local farmer for cash crop cultivation, theres an option for the tenant to continue working all or part of the land, providing a seamless income opportunity.Seize this rare chance to make your vision a reality opportunity is knocking! **EXTRAS** HST in addition to purchase price. Taxes not yet assessed for 2024. Property recently severed. As per MPAC no new roll # is issued for property until sold. Township only issues one tax bill for corresponding roll numbers. see attachments (id:59911)
Our Neighbourhood Realty Inc.
3590 Lakeshore Road
Lincoln, Ontario
Wow, Waterfront Property for Lake lovers people, Fully Renovated, A Huge Corner Lot 214 X 159 FT, Located on Both Sides of Lakeshore in the Township Of Lincoln, A Huge Private Waterfront, The Homes Features 5 Bedrooms and Each Bedroom has Own Ensuite Bathrooms, Very bright And open Concept, Lots of Natural Lights, This is an outstanding Huge Lot, surrounded by Luxury Homes. Close to QEW, Close to Niagara Falls. ********** Please Click on virtual Tour to view the entire Property************ (id:59911)
Ipro Realty Ltd
906 Main Street W
Hamilton, Ontario
For Developers,Investors , Builders. Site Plan approved. Zoning is TOC1 Exception 310. Highly visible and trafficked location in close proximity to McMaster innovation Park and University, Hamilton Health Sciences (Children's pediatric hospital), Columbia International College. Close to hwy 403 access, future LRT, Westdale Village and minutes to downtown Hamilton. Close to parks, conservation areas, pubic and private elementary and secondary schools, religious institutions, public transportation, dining, shopping and entertainment areas. Properties include 906 Main St W and 122 Longwood Rd S which are automatically merged and must be purchased and completed simultaneously. (id:59911)
Royal LePage State Realty
150 Strange Street
Kitchener, Ontario
Prime Residential Development Site now available in Waterloo Region. Located in a Major Transit Station Area (MTSA) and part of the City's Growing Together Plan, this nearly 4 acre site is ready for high density intensification. Just minutes from Grand River Hospital, UpTown Waterloo, Belmont Village, GOOGLE Hub, LRT and GO Station. SG4 Zoning allows for many possibilities for the savvy developer, builder or investor. This site sits at the corner of PARK & DOMINION STREET and ideal for high density mixed use. Buyer to complete their own due diligence with the City of Kitchener. (id:59911)
RE/MAX Twin City Realty Inc.
1028 Eglinton Avenue W
Toronto, Ontario
Prime Commercial Opportunity: 1028 Eglinton Avenue West, Forest Hill North. Currently operating as a successful pub for the past 15 years, this exceptional restaurant, café, or pub space is located in the prestigious Forest Hill neighborhood. It offers a spacious retail area with a basement banquet hall, an inviting patio featuring garage roll up doors, and a private office in the rear. Two dedicated parking spaces are available at the back. Situated on bustling Eglinton Avenue West, between two LRT stops, the property benefits from high foot traffic and is within walking distance of Bathurst Street. This prime location makes it an ideal spot for a thriving business. This turnkey property presents a rare opportunity to launch or expand your restaurant business in one of Toronto's most sought-after areas. It is perfectly positioned for immediate success in the competitive dining landscape. (id:59911)
Royal LePage Realty Centre
74 Brennan Crescent
Loyalist, Ontario
This stunning 3-bedroom, 3-washroom detached 2-storey home is nestled in a quiet neighborhood, offering an open-concept design and a walkout basement with no rear neighbors for added privacy. Conveniently located close to all amenities with quick access to Highway 401, it's just a short 10-minute drive to both Napanee and Kingston. Utilities are not included in lease price. (id:59911)
Royal LePage Citizen Realty
65 Big Sound Road
Mcdougall, Ontario
A must see and truly spectacular is this absolutely stunning, & freshly painted raised bungalow with approx. 5,500 +/- sq. ft. of "total finished" open-concept living space (with the upper main floor of this home being approx. 2,900 +/- sq. ft.) , & nestled in complete privacy. Offering breathtaking views of Georgian Bay, this extraordinary 3.4 Ac. property is professionally landscaped with custom granite stone work, retaining walls, & steps, feat: an impressive oversized 4-bay heated garage for all of your vehicles & toys alike, & there is an additional detached building for extra storage space. Upon entering the main level grand foyer, you'll be greeted by a harmonious blend of luxury finishes, including granite, engineered hardwood, & a striking cedar cathedral ceiling. The gourmet kitchen is a chef dream, feat: state of the art appliances, custom cabinetry, granite countertops, & a beautifully tiled backsplash. The open-concept great room is warmed by a two-sided stone fireplace that provides a cozy ambiance. The master bedroom is a retreat of its own, complete with a spa-like ensuite & two sided fireplace. The master bedroom also offers a convenient walkout to a large deck, & a private hot tub with views of Georgian Bay. The main level also consist of three additional bedrooms, with two of them sharing a Jack & Jill bath, a laundry area, an insulated sunroom that also overlooks Georgian Bay, & a two piece bathroom. The fully finished lower level consist of multiple walkouts to various ground level patios. Part of the lower level also feat: a spectacular & legal two bedroom in-law suite / apartment with a separate entrance, which would make this home an ideal setup for a multi generation family, situated within an highly sought after neighbourhood with close proximity to an incredible sandy beach. **EXTRAS** As per the vendor, the roof top solar generates approx. $3,500 to $4,000 +/- per year, w approx. 17 +/- yrs remaining on the solar contract with Hydro One (id:59911)
Sutton Group Incentive Realty Inc.











