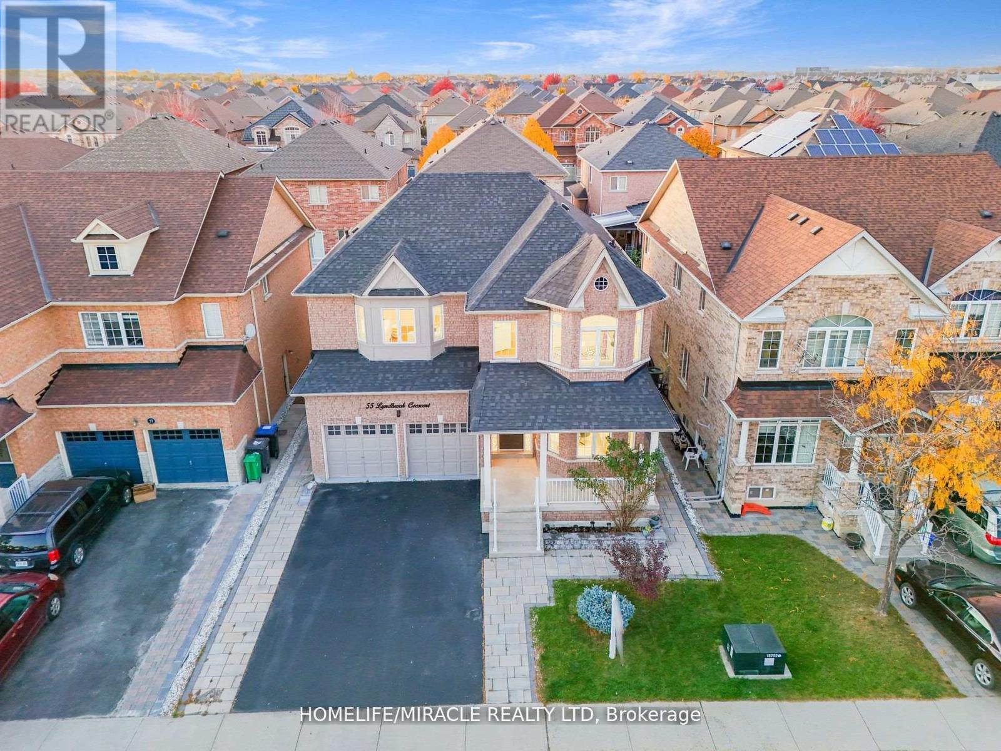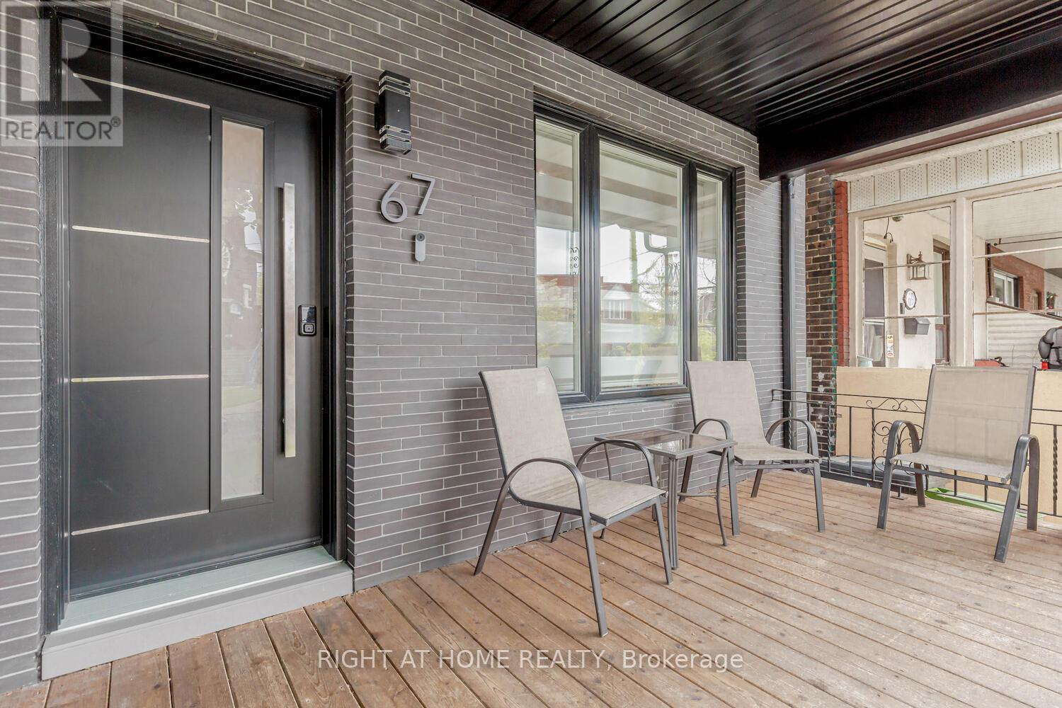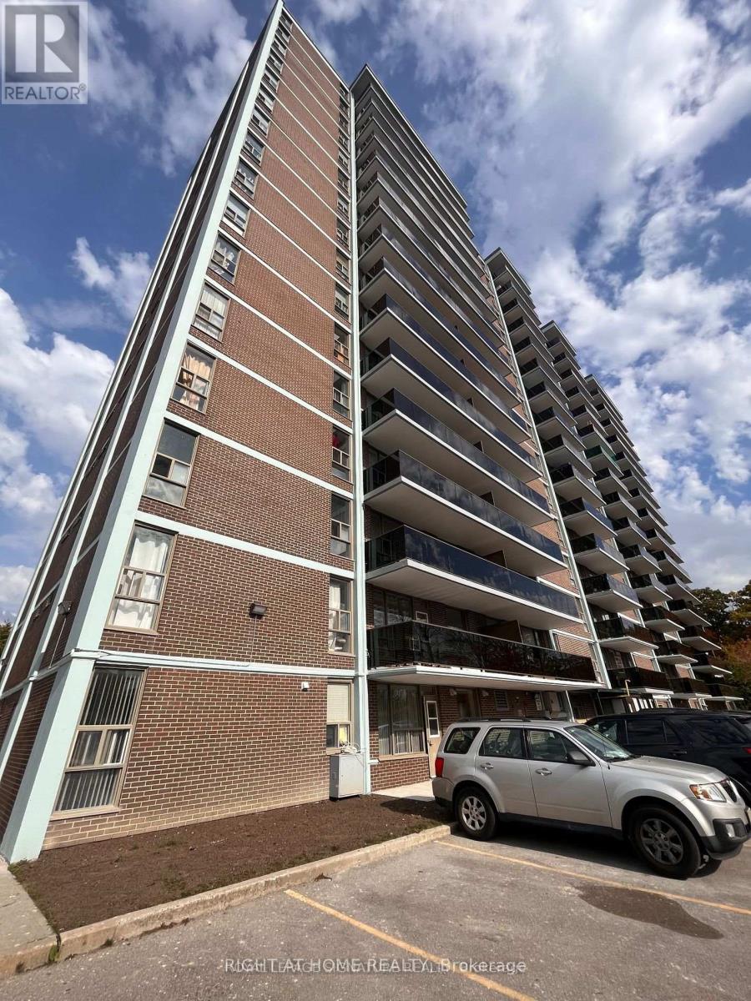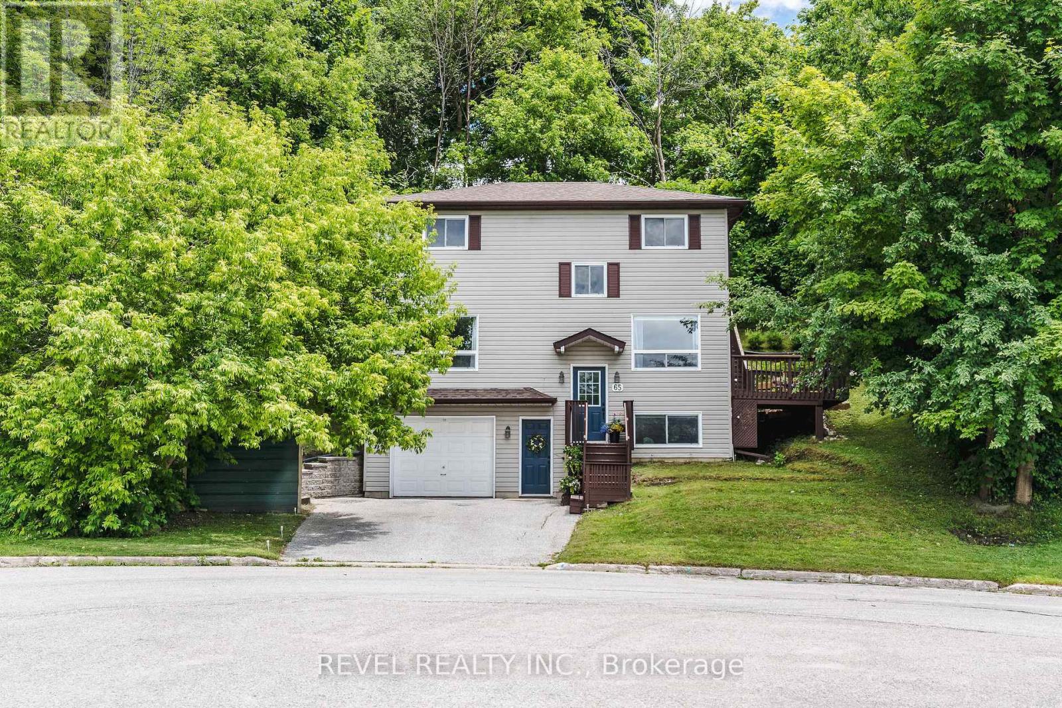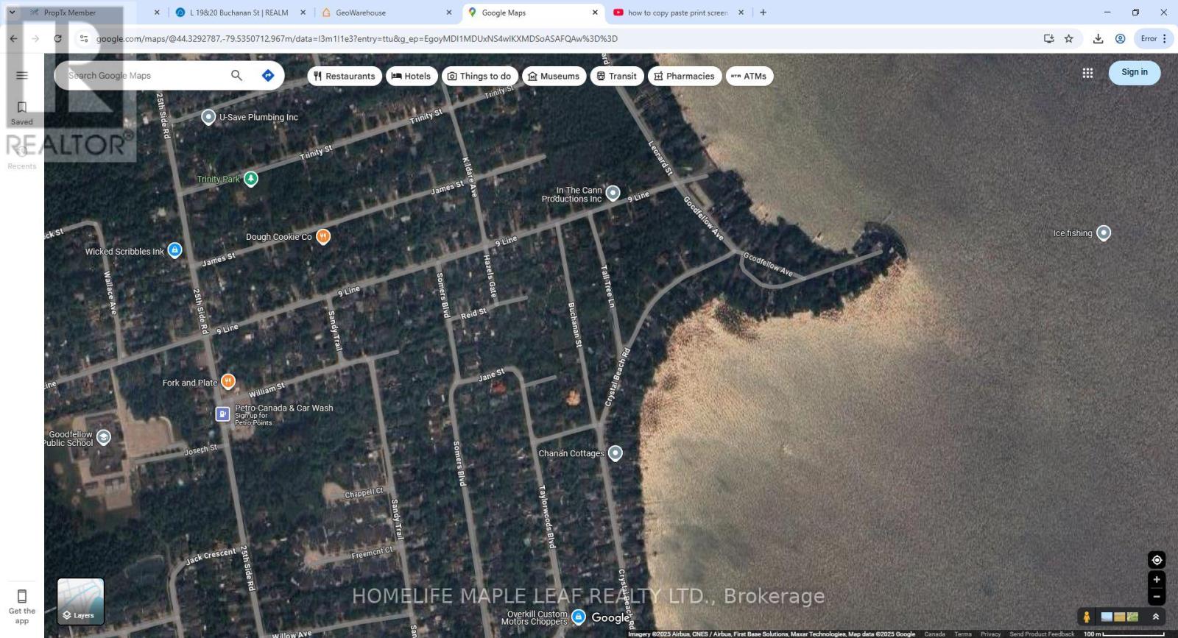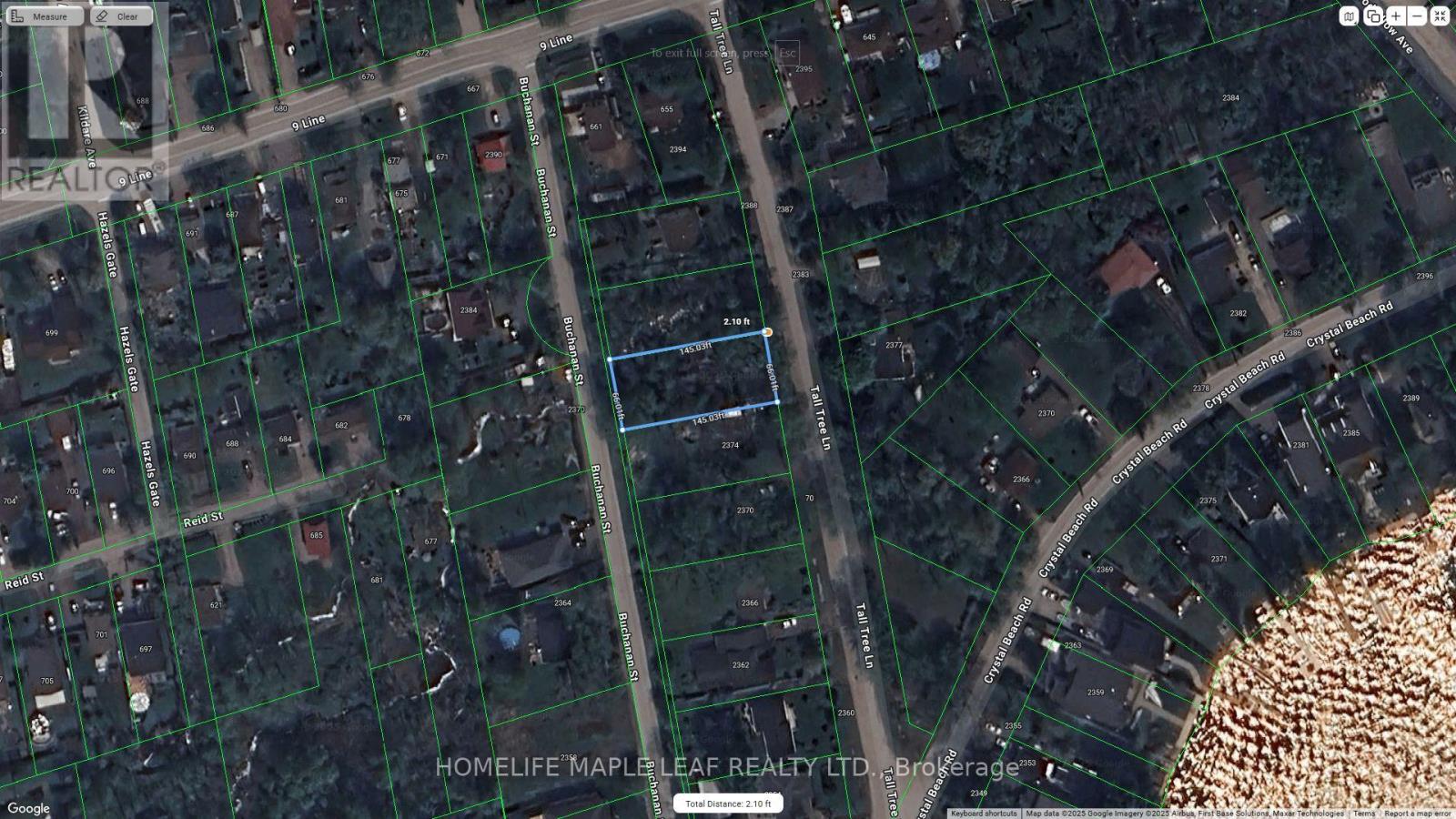7 Viewforth Road
Brampton, Ontario
Why pay maintenance fees when you can own this fully upgraded, freehold home just steps from Mount Pleasant GO Station? With apx. 1,800 sq. ft, this home is perfect for a young couple or growing family! Upgrades galore! This carpet-free home features brand-new engineered hardwood flooring, upgraded baseboards, and elegant hardwood stairs with white risers. The spacious kitchen boasts a brand-new stainless steel fridge and dishwasher, along with a stainless steel stove, breakfast bar, granite countertops, wood cabinets, and a stylish backsplash all with plenty of space for a dining table! The powder room has been recently updated, while the upstairs bathrooms feature cultured marble countertops. The primary bedroom offers a massive walk-in closet and a 4-piece ensuite. Freshly painted throughout, the home is enhanced with pot lights in the main living areas, creating a bright and airy atmosphere. Step outside to a private backyard not just a balcony featuring a wooden deck and landscaped space, while the front porch has been upgraded with exposed concrete for a polished look. Additional highlights include garage access from the main level and a walkout to the backyard. This property stands out for its prime location near the GO, private outdoor space, and extensive upgrades! The convenience of this location is unparalleled with schools, parks, library, grocery, restaurants and much more all within walking distance. **Extras: Washer/Dryer (2022), New Furnace (2024), New Window Shades (id:59911)
Homelife/miracle Realty Ltd
55 Lyndbrook Crescent
Brampton, Ontario
Welcome to this exceptional detached residence offering approximately 3,500 sq. ft. of meticulously designed living space, including a finished basement. Situated on a premium 45 ft lot, this home is flooded with natural light and showcases thousands of dollars in high-end upgrades. The main level features soaring 9 ft ceilings, elegant porcelain tile, custom blinds, and rich hardwood flooring throughout. Enjoy distinct living, dining, and family roomsperfect for both entertaining and everyday living. Freshly painted in neutral tones, the home presents an inviting, move-in-ready ambiance. The gourmet kitchen is a chefs dream, complete with granite countertops, stylish backsplash, and stainless steel appliancesall seamlessly connected to the open-concept living space. Upstairs, youll find four generously sized bedrooms, each offering walk-in closets, along with three fully upgraded washrooms. The convenient main-floor laundry room adds to the homes functionality. Step outside to a beautifully landscaped backyard, featuring premium interlocking stone and a charming gazeboideal for entertaining guests or relaxing in style. Additional exterior updates include a newer roof. The professionally finished basement boasts two bedrooms, a separate entrance, and a kitchenette, providing versatile options for extended family living or rental income potential. Located in the highly desirable neighborhood of Castlemore, this home is just steps away from parks, top-rated schools, major highways, and a wide range of amenities. Don't miss the opportunity to own this fully upgraded, turnkey property in one of Brampton's most prestigious communities. (id:59911)
Homelife/miracle Realty Ltd
67 Maria Street
Toronto, Ontario
Welcome to 67 Maria St, a beautiful and modern semi-detached home with a welcome porch located in the stunning family neighbourhood. Spacious open concept living room, kitchen, and dining with ample cabinets/counter/storage space. Engineered hardwood flooring all across with smooth ceiling, pot lights & stylish light fixtures. Zebra blinds, custom built fireplace with ceiling to floor mantle. Upgraded cabinetry in kitchen with granite counter top, Cafe style stainless steel smart appliances. New LG Washer & Dryer, powder room and storage area all on the main floor for homeowner convenience. Modern staircase and skylight above brings plenty of natural light. A stunning half-story Loft with laminate flooring and skylights that can be used as a guest suite, office workspace or for kids to enjoy a play area. Bedrooms have hardwood engineered flooring and custom closet in the master bedroom. Bathrooms include Porcelain and Marble Flooring with upgraded Matte fixtures. Finished basement suite with a separate and entrance from main floor that can be used as in-law / nanny suite or other. Backyard with interlock patio night lights and access to car garage plus many other numerous upgrades. EXTRAS: Close to shopping, restaurants, and decent walk to High Park. Fabulous opportunity or a new owner to just move in and enjoy the home and all it has to offer. (id:59911)
Right At Home Realty
1e59 - 7215 Goreway Drive
Mississauga, Ontario
Welcome to an exceptional opportunity to own a prestigious Ground Floor Commercial Condo Unit in the heart of Mississauga. Excellent Opportunity To Start Your Own Business In Westwood Square Mall. Good Size Unit, Suitable For Any Business: Retail/Professional/Consulting And Travelling. This 170 Sq. ft commercial retail unit offers numerous advantages for retailers seeking a prime location to establish their business and attract customers. Situated in a bustling commercial district with high foot traffic and excellent visibility, this unit offers a versatile space for a range of businesses. Ample parking options nearby ensure convenience for both customers and employees. Enjoy the benefits of ownership while potentially generating rental income or capital appreciation. (id:59911)
RE/MAX Premier Inc.
3344 Erasmum Street
Oakville, Ontario
Welcome to this spacious well maintained 3 storey freehold townhome. End unit feels like a semi detached. Carpet free with tons of upgrades throughout. 9 foot ceilings on ground and second floor. Oak stairs with iron pickets. Granite counters in bathrooms and kitchen. Frameless glass shower in primary bath with free standing bathtub. Front entrance walkway cemented to the street sidewalk. Electrical panel has been upgraded to 200 amps able to accommodate electric car charger. Direct access to garage. Upgraded laundry room with upper and lower cabinets. Huge Balcony! Close to Top Ranking Schools, Minutes To Highway 407/Dundas, Shopping, Transit, Short Drive To Sheridan College & Go Station And Lots More. A Must See!!! (id:59911)
Royal LePage Real Estate Services Ltd.
607 - 235 Grandravine Drive
Toronto, Ontario
Spacious 1 bedroom in perfect condition and ready to move in. Great view of a picturesque ravine/park with trails and bike lanes. Quiet, green area where you feel like you are in countryside when you are just steps away from TTC and within minutes from major highways. York University, large grocery stores, malls, and much more 5-10 minutes away. The apartment is perfect for renting out too. Built-in European style wall A/C that doesn't block the windows and works silently. In the building: laundry room, gym, sauna, etc. Nice and quiet neighbours. Underground parking is included as well as property tax! New balconies were installed just recently. Great place for an investment with the lowest maintenance you can find in GTA. (id:59911)
Right At Home Realty
716 - 25 Kingsbridge Garden Circle
Mississauga, Ontario
Luxury Tridel condo building with 24hr concierge, visitor parking and guest suites. Facilities include rec centre, gym, indoor pool, billiards room, party/games room. Easy access to hwy 403, restaurants, Square One and all amenities. This freshly painted unit has one year old hardwood flooring, good sized kitchen with quartz countertop and S/S appliances, and two renovated washrooms. Great for families or rental investment. (id:59911)
Ipro Realty Ltd.
65 Dancy Drive
Orillia, Ontario
This unique, well maintained, 3 storey home is nestled at the end of a quiet cul-de-sac in the northward of Orillia with fabulous upgrades such as new kitchen backsplash, kitchen cabinet hardware, new over-the-range microwave, new primary bedroom walk-in closet, new primary bedroom entertainment area, newer roof, newer furnace, newer fenced in dog run, fresh paint, and recently updated ensuite washrooms. Enter from the ground floor into the basement which boasts a large bedroom with a 3-pc ensuite washroom a perfect setup for the teenager of the house or an in-law, as well as the laundry/utility room and indoor access to the single car garage. The second floor boasts a bright, eat-in kitchen with an island and sliding patio door leading to a 10ft x 11ft side deck with a natural gas BBQ hook up that over looks the treed side yard and a stairway up to the fenced dog run. Just off the kitchen, a powder washroom is also found with a dining area and large family room overlooking the sought after neighbourhood. The third floor offers a large primary bedroom with a walk-in closet and dual access to the 4-pc upstairs washroom. Two more bedrooms are located on the third floor, along with a door to the dog run along the back of the house. Just off the double car driveway, you can find a steel shed offering added storage space. Come check it out! (id:59911)
Revel Realty Inc.
1010 - 75 King William Crescent
Richmond Hill, Ontario
This stylish and spacious corner end unit offers premium south facing in the prestigious Miracle at Yonge building. Featuring a functional 2-bedroom, 2-bath split layout with 940 sq.ft. of living space plus an open balcony, this unit has been beautifully renovated with modern touches. The kitchen is a highlight, with slow-closing cabinets and a stunning waterfall quartz countertop, complemented by Samsung stainless steel appliances, including a Samsung3-piece Platinum Laundry Suite with a 5.2 cu.ft front-load washer with steam, 7.5 cu.ft dryer with Steam Sanitize+, and stacking kit. The master bedroom includes motorized blinds for ultimate convenience, while the second bedroom features frameless mirror sliding doors. Additional features include floating vanities, soaking bathtubs, and laminate flooring throughout. Furniture is also available for sale, providing a turnkey living experience. The unit comes with a locker located on the second floor (#142) and a prime parking spot (P2 #102).Conveniently located steps from Yonge St, Hillcrest Mall, Langstaff GO, schools, parks, and highways 7/407, with easy access to the future Yonge Subway Extension. (id:59911)
Union Capital Realty
1211a - 9608 Yonge Street
Richmond Hill, Ontario
Grand Palace Condo, Very Spacious & Bright 2 Bedrm Corner Unit With Floor To Ceiling Windows, Granite Countertop, Modern Kitchen With Centre Island. Close To All Amenities, Shopping, Schools And Hillcrest Mall. Yonge St. Line Transportation At Door. (id:59911)
Century 21 People's Choice Realty Inc.
Lt 19 Buchanan Street
Innisfil, Ontario
LOCATED IN A DESIRABLE FAMILY-FRIENDLY NEIGHBORHOOD. GREAT LOCATION FOR LOT 19. JUST STEPS TO THE BEACHES OF LAKE SIMCOE AT THE 9TH LINE. FRONTAGE ON BUCHANAN ST AND BACK TO TALL TREE LANE. VERY SHORT WALK TO TH4 LAKE SIMCOE. SMALL STREAM ON THE PROPERTY AND FULLY TREED. NOTE LT19 & LOT 20 ARE SEPERATELY RESIDENTIAL LOTS, BEING SOLD TOGETHER BUT SELLER MAY CONSIDER SEPERATELY. PARCELS UNDER LAKE SIMCOE CONSERVATION AUTHORITY FOR PERMIT APPROVAL. (id:59911)
Homelife Maple Leaf Realty Ltd.
Lt 20 Buchanan Street
Innisfil, Ontario
Located in a desirable family-friendly neighbourhood. Great Location for Lot 20, just steps to the beaches of Lake Simcoe at the 9th Line. Frontage On Buchanan St and Back on to Tall tree Lane, Very Short Walk to Lake Simcoe. Small Stream on the property and fully treed. Note Lot 19 and Lot 20 are separately residential lots, being sold together but seller may consider selling separate. Parcels under Lake Simcoe Conservation Authority for Permit Approval. (id:59911)
Homelife Maple Leaf Realty Ltd.

