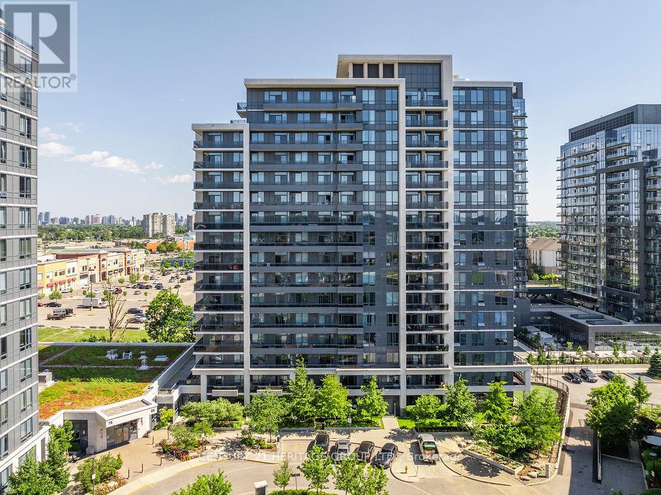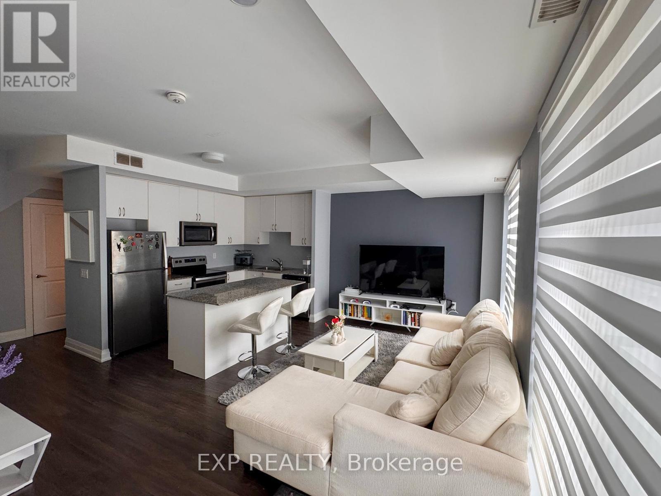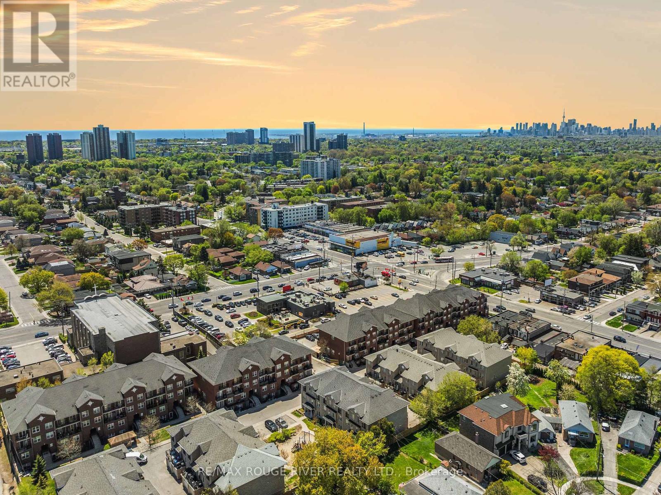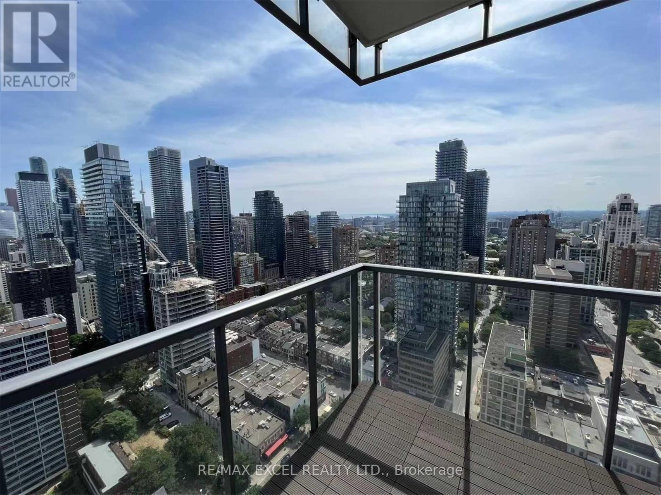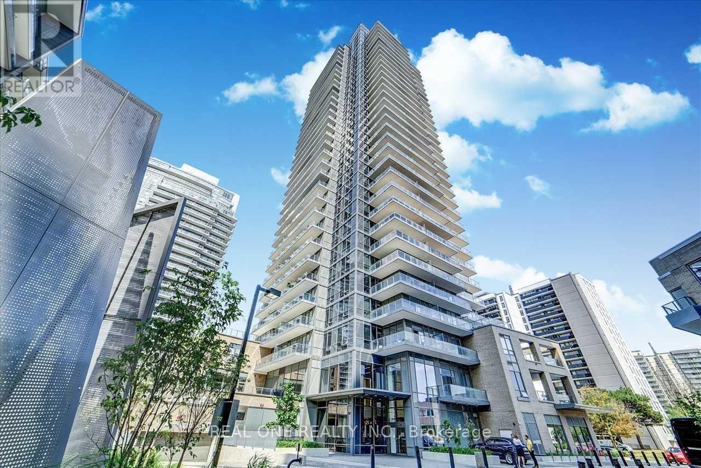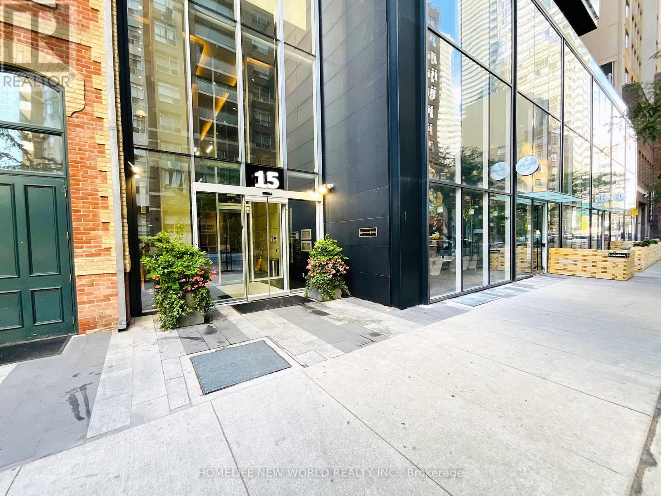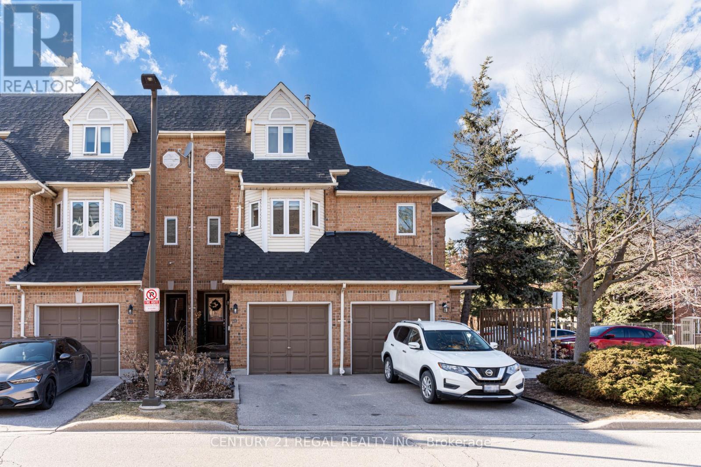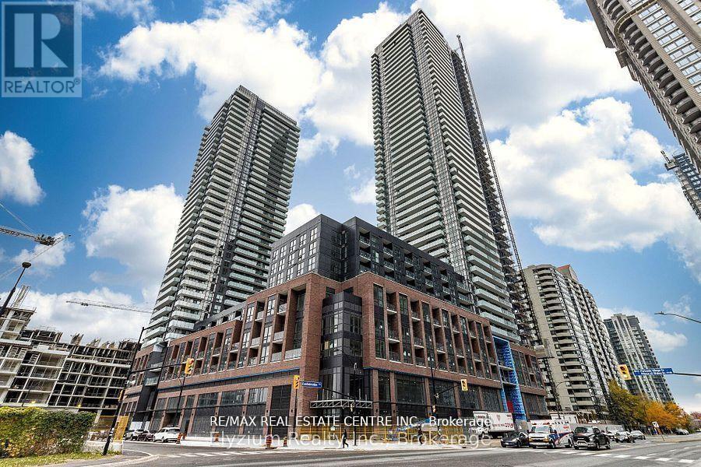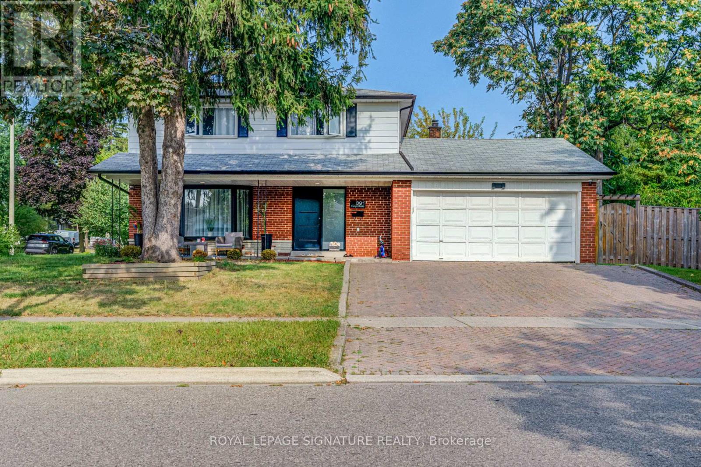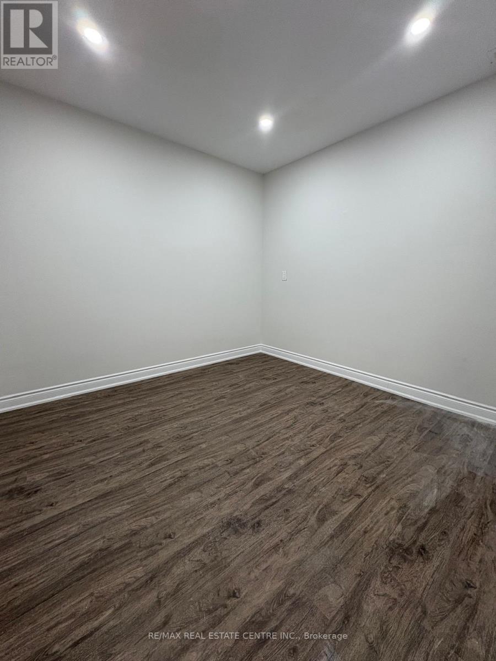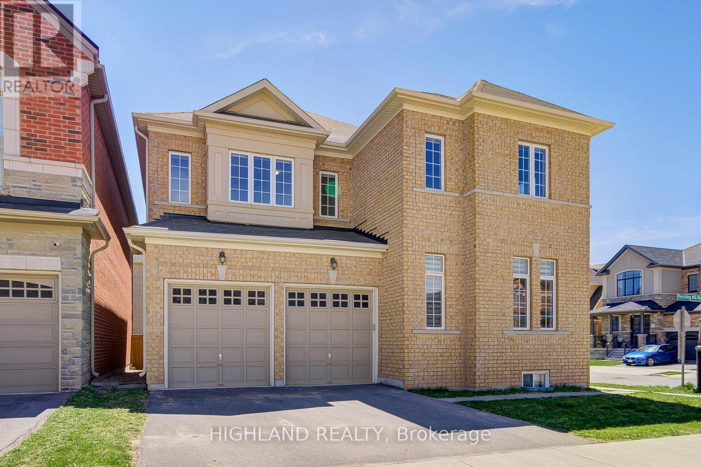406 - 85 North Park Road
Vaughan, Ontario
Move in Ready! Bright and spacious condo nicely updated. High ceilings and open concept layout. Newer flooring and kitchen appliances. Freshly painted. Lots of natural light. Nice view from the large open balcony. Serene side of the building with minimum traffic. Building amenities include indoor swimming pool, sauna, gym, party room. 24 hours concierge. Short pleasant walk to several plazas: Promenade Mall, Walmart, Home Sense, boutiques, restaurants, medical center, supermarkets. Library, Community Center, park near by. Proximity to HWY 7 & 407. (id:59911)
Century 21 Heritage Group Ltd.
903a - 5309 Highway 7
Vaughan, Ontario
Step into contemporary elegance with this beautifully designed townhome in the heart of Vaughan! Featuring an open-concept layout, sleek modern finishes, and expansive windows that flood the space with natural light, this home offers both style and functionality. Enjoy the perfect blend of comfort and convenience, with easy access to top-rated schools, shopping, dining, public transit, and major highways. A private balcony and access to fantastic amenities make this a must-see opportunity. Don't miss out on making this your next home! (id:59911)
Exp Realty
103 - 25 Strangford Lane
Toronto, Ontario
Opportunity Is Knocking | A Condo Townhouse With The Benefit Of No Stairs | Two Bedrooms + A Den + Two FULL Bathrooms | Open-Concept Living and Dining Space | Kitchen Features Granite Countertops, Undermount Sink, Under Cabinet Valence Lighting, And A Breakfast Bar, Perfect For The Quick and Casual Meals | Primary Bedroom Features 4Pc Ensuite, Walk-In Closet, and It Walks Out To Spacious and Private Terrace | Second Bedroom Has Updated Pax Wardrobe System | The Den Is Spacious and Can Be Used As Bedroom #3 As It Has Pocket Sliding Doors OR As A Home Office With Full Privacy | Laminate Floors & Pot Lights Throughout The Home | Updated Light Fixtures Throughout | Smooth Ceilings | Ensuite Laundry | One Parking Spot | Perfectly Located Close To Shops, Transit, Schools, and Highways | This Is An Ideal Choice For First-Time Buyers, Investors, or Anyone Seeking Low-Maintenance Living In A Thriving Toronto Community. (id:59911)
RE/MAX Rouge River Realty Ltd.
3204 - 33 Charles Street E
Toronto, Ontario
Luxurious 2 Bdrm Plus Den/Office Corner Unit W/2 Baths Within Walking Distance Of 2 Subway Lines,Yonge,Bloor,Yorkville,U Of T And More.Custom Kitchen,Stone Counters & Glass Backsplash,Centre Island W/ Marble Top,W/Storage Drawers.Custom Blinds Throughout Home,Hrdwd Floors & Built-In Closets.Panoramic South-West City Skyline & Lake Views.Just Wait Til You See The Sunset From The Spacious Wrap-Around Terrace And Floor To Ceiling Windows!!Helpful 24Hr Concierge (id:59911)
RE/MAX Excel Realty Ltd.
907 - 56 Forest Manor Road
Toronto, Ontario
4 Year New Condo Is Located At The Most Demanded Area Prestigious Emerald City Park,. Spacious Two Bedroom Suites With Unobstructed View. Minutes To Highways 401, 404 And Dvp. Ttc And Subway Are A Your Doorstep. Steps To Fairview Mall,Supermarket And Community Centre. All S/S Appliances, Ammenities: Indr Pool, Party Rm W/ Access To Outdr Patio, Fitness Rm, Steam Rm, Infrared Sauna, Outdr Zen Trrce W/ Modern Fire Pit, Bbq Station (id:59911)
Real One Realty Inc.
511 - 15 Grenville Street
Toronto, Ontario
In The Heart Of Bay Street Corridor, Luxurious Karma Condos. This Tasteful & Modern One Bedroom + One Den Unit Features 536 Sq.Ft + 124 Sq.Ft. Balcony. 9 Foot Ceilings, Huge Balcony, Beautiful Laminate Floors Through Out, Quartz Counters, Built-In Stainless Steel Appliances and Vibrant Neighborhood. Steps To Yonge/College Subway Station. Walking Distance To University Of Toronto, Toronto Metropolitan University, Financial District, Boutiques, Restaurants, Coffeeshop And All Other Amenities. (id:59911)
Homelife New World Realty Inc.
19 - 45 Bristol Road E
Mississauga, Ontario
**Stunning 3-Bedroom Townhome in Prime Mississauga Location** Step inside this beautifully appointed 3-br townhome, where modern design meets comfort. The bright, open-concept interior is flooded with natural light, creating an inviting and spacious atmosphere. The family-sized kitchen features stainless steel appliances, a generous breakfast area, and plenty of counter space. The cozy living room, complete with a gas fireplace, is perfect for relaxing after a busy day. Hand-scraped laminate floors flow through the 2nd and 3rd floors, while upgraded zebra blinds add a stylish touch throughout. The primary bedroom offers a semi-ensuite bath and his-and-hers closets. The two additional bedrooms are generously sized, each with double closets for ample storage (the 3rd br is currently being used as an office). A fully finished basement provides extra flexibility--ideal as a 4th bedroom, family room, or home office. Step outside to a charming backyard that offers a peaceful retreat for outdoor moments or hosting summer gatherings. The home boasts recent upgrades, incl a new roof (2025), front and back patio stones (2024), and updated bathrooms. Maintenance fees also cover grass cutting, snow removal, salting, and garden upkeep--making life easier and more convenient.This location is perfect for young professionals, first-time buyers, or growing families--truly a home that checks all the boxes! The complex offers fantastic amenities including an outdoor pool, playground, BBQ area, plenty of visitor parking, and more! Located in a desirable, family-friendly neighbourhood with a Walk Score of 72, this home is just steps away from shopping, public transit (Hwy 10 bus line, LRT), major highways, top-rated schools, and Frank McKechnie Community Centre. Enjoy nearby parks like McKechnie Woods, Eastgate Park, and Kingsbridge Common for outdoor activities.This exceptional townhome won't last long--schedule your private tour today and make this stunning property your next home! (id:59911)
Century 21 Regal Realty Inc.
703 - 430 Square One Drive
Mississauga, Ontario
Brand New Spacious 614sf with 65 sq. ft Balcony, 1 Bedroom+ Den Condo Suite In Avia 1 at Parkside Village Located In The Heart Of Downtown Mississauga! Den can be used as 2 Br or Study/Office area. Close To Square One, Sheridan College, Movie Theatre, Restaurants, Transit Terminal, Go Bus, Living Arts Centre, YMCA, City Hall, And Library. Great Amenities When Fully Completed: 24 Hours Security, Sun Terrace, Outdoor Lounge, Gaming Lounge, Theatre, Outdoor Yoga/Meditation Deck, Exercise Room, Party Room & Many More! A brand-new Food Basics is right on the ground floor. (id:59911)
RE/MAX Real Estate Centre Inc.
Lower - 391 Targa Road
Mississauga, Ontario
Beautifully Renovated Basement Unit In A Charming Detached Home, Located In The Highly Sought-After Cooksville Area. This Inviting Space Features Sleek Laminate Flooring And Modern LED Lighting Throughout, Creating A Cozy Yet Contemporary Atmosphere. The Open-Concept Layout Offers Expansive Living And Dining Areas, Perfect For Comfortable Living. The Brand-New Kitchen Is A Standout, Complete With Stainless Steel Appliances, Stone Countertops, A Stylish Tile Backsplash, And Plenty Of Storage And Counter Space. This Unit Includes Two Generously Sized Bedrooms, Each With Closets And Large Windows For Natural Light. The Washroom Showcases Modern Porcelain Tile and A Sleek Glass Shower. Enjoy The Convenience Of Ensuite Laundry, Equipped With A Side-By-Side Washer, Dryer, And A Laundry Sink. Tenant Responsible for 40% of Utilities. (id:59911)
Royal LePage Signature Realty
11 - 5151 Tomken Road
Mississauga, Ontario
*****Office space for lease in prime location of Northeast Mississauga. Please note its not full unit, it is one separate Large Office space, separate entrance, separate Kitchenette and washroom for office unit, Spacious and Clean, Utilities included, Ample Parking. Professional Office In a Very Desirable Area. Great Football and Very Close To Airport, Hwys & Bus Stop. This office space can be Ideal For Professionals Like Accountants, Lawyers, Insureance Brokers Etc. $100.00 Deposit Req'd For Lost or Damaged Keys (Refundable At End of Lease If All Keys Are Returned in Working Condition). Office Within Unit 5, Office 2. Not Suitable For Employment Agencies. Separate kitchen and washroom for the office unit. Lots of parking space***** (id:59911)
RE/MAX Real Estate Centre Inc.
3143 William Rose Way
Oakville, Ontario
Stunning Luxury Residence on a Premium 47 Ft Corner Lot! This 3,126 sq.ft. home (as per MPAC) is a true showpiece. * Just 7 years old with a timeless stone exterior and outstanding curb appeal. * Located in a prestigious, family-friendly neighborhood, this property offers both luxury and convenience. Key Features: Soaring 10 ft ceilings on the main floor and 9 ft on the second floor and basement * 5 spacious bedrooms + 4 ensuite bathrooms upstairs | Main floor powder room for guests | Gourmet open-concept kitchen with extended cabinetry, granite countertops and backsplash * Expansive family room with a cozy gas fireplace, perfect for entertaining. * Premium corner lot (47 ft frontage) with abundant natural light and additional privacy. * Recent Upgrades: Brand new hardwood flooring on second floor (2025) | Fresh professional paint throughout (2025) | Upgraded central A/C (2023) Unbeatable Location: Top-rated schools within walking distance | Minutes to parks, scenic trails, and community centers | Quick access to Hwy 401/407 & GO Station for commuters | Close to grocery stores, shopping plazas, and restaurants * Features include a lawn sprinkler system, fresh air ventilation, and a built-in central vacuum system (id:59911)
Highland Realty
418 - 2486 Old Bronte Road
Oakville, Ontario
Spacious 1 Bedroom Plus Den, 713 Sf Plus A 49 Sf Open Balcony. Enjoy The Beautiful Morning Sun From The East Facing Exposure. Kitchen With Breakfast Bar And Stainless Steel Kitchen Appliances, In-Unit Laundry, New Laminate Floors, Den Which Is Large Enough To Double As A Second Bedroom Or Nursery. Great Location Just Minutes To The Oakville Hospital, Shopping, Great Restaurants, Go Station, Hwy 407 & Qew. Some Of The Features Include Centre Island Breakfast Bar, High Quality Laminated Floors, Storage Locker Conveniently Located On The Same Floor, Rooftop Terrace With Bbq, Fitness Centre, Party Room + Much More. Includes 1 Parking Spot And 1 Locker. Only Additional Bill Is Hydro. Move in ready! (id:59911)
Right At Home Realty
