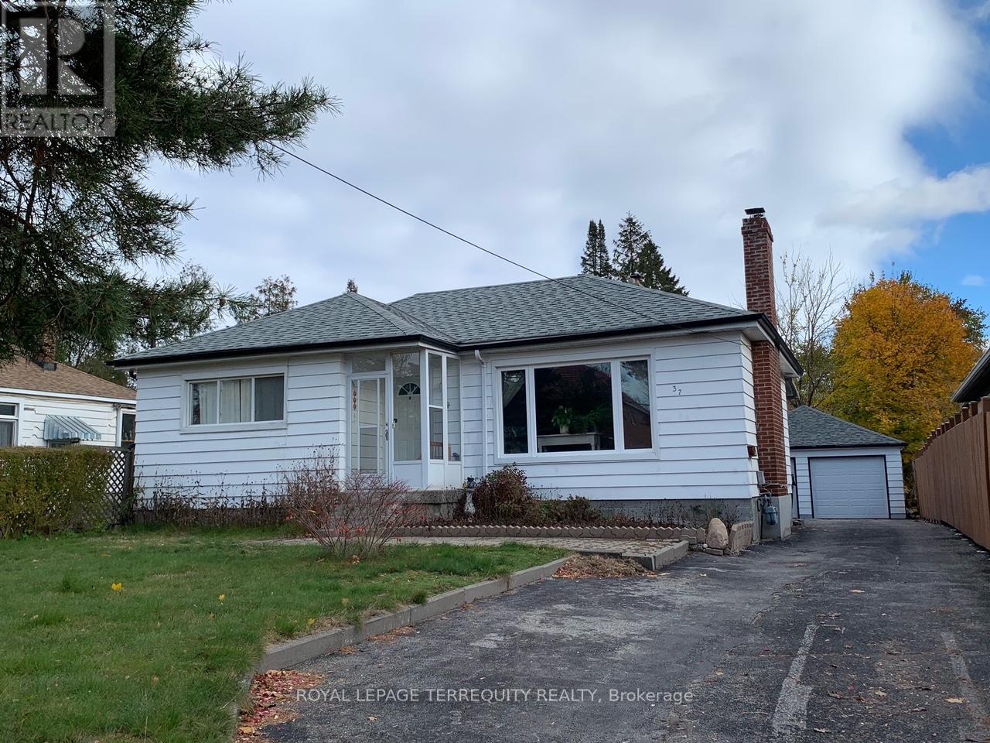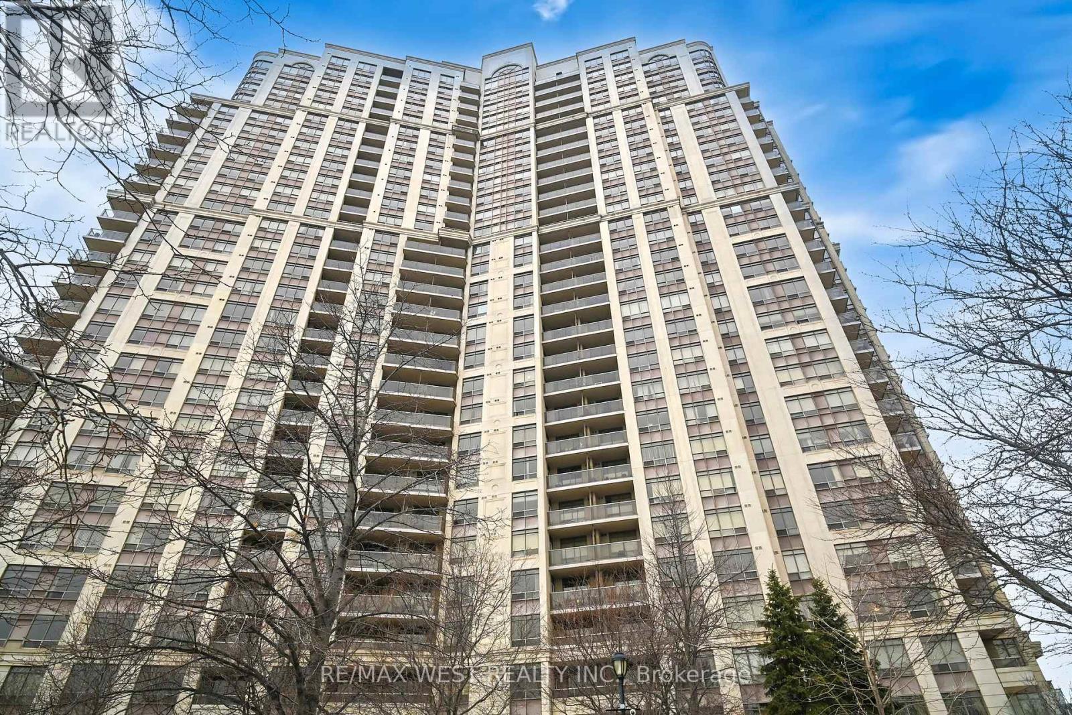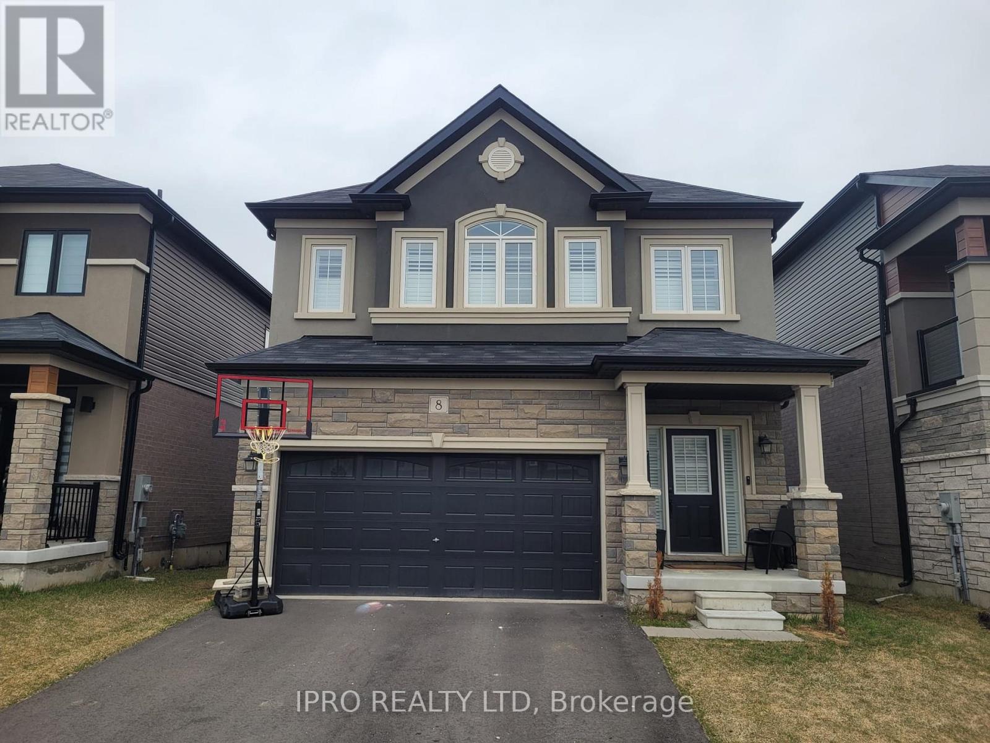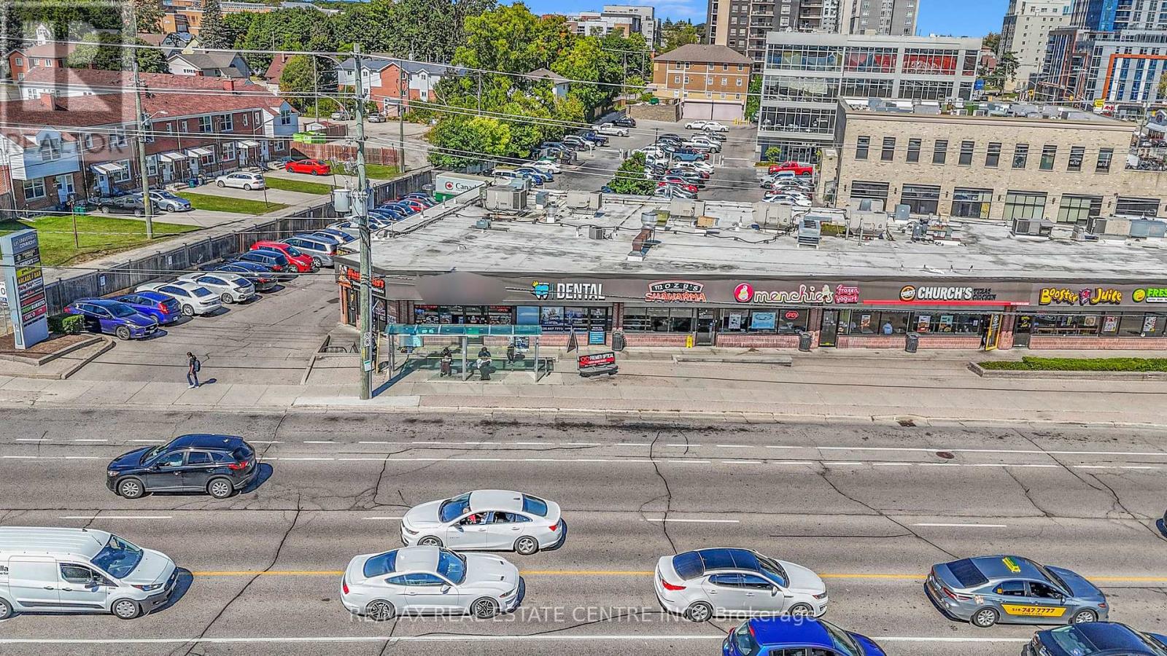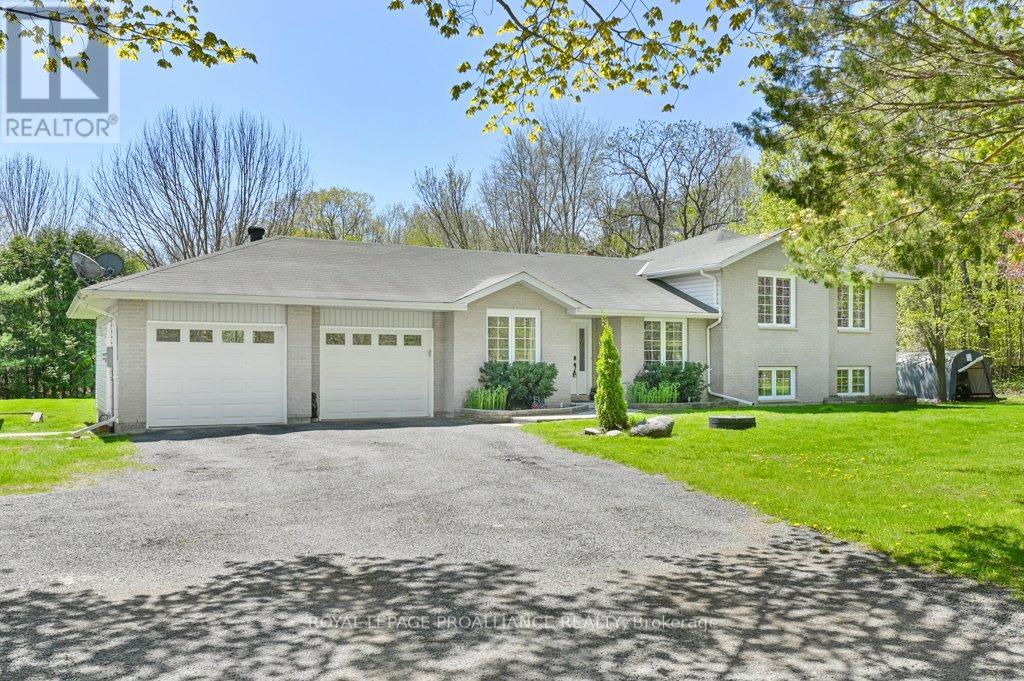Bsmt - 37 Rodda Boulevard
Toronto, Ontario
Large and Spacious! Close to U of T Scarborough Campus & Pan-Am Centre. Students are welcomed! Fully Furnished. Just move in! Absolute walking distance to TTC and Main Roads. Very Close to Kingston Square Shopping Mall. No Frills supermarket, McDonald's, KFC, Harveys, Tim Hortons, Starbucks, Shoppers Drug Mart, TD, RBC & Scotia Bank...Everything is around. Newly Painted Walls. Professional Cleaned Carpet. All windows are above the ground. Close to Parks, Schools and Library. Enjoy an Amazing Living and Save your $! WiFi: pay $60/month to use high-speed Bell Fibre. Utilities: Flat fee of 100 for 1 person. Flat Fee of 150 for 2 persons. (id:59911)
Royal LePage Terrequity Realty
1701 - 2170 Marine Drive
Oakville, Ontario
Introducing a newly renovated condominium offering an exceptional blend of elegance, comfort, and breathtaking views. Bright, east-facing corner, this suite spans approximately 1,830 sq. ft. and showcases uninterrupted vistas of Lake Ontario and the Toronto skyline. The desirable split layout seamlessly integrates open-concept living and dining areas with a spacious eat-in kitchen. This residence features two generously sized bedrooms, two full baths and a versatile den combined with a sun-drenched solarium perfect for a home office, reading nook, or creative space. Every detail has been curated with discerning taste in mind. The custom chef's kitchen is a culinary masterpiece, featuring bespoke cabinetry, quartz c-tops, subway tile backsplash, pot lighting, under-cabinet light and brand-new stainless steel appliances, including a Bodega dual-zone wine fridge. The expansive living room radiates modern charm, while the primary suite offers a tranquil retreat with double custom closets and a spa-inspired ensuite. The second bedroom provides ample storage and equal comfort for family or guests. Elegant finishes abound: wide-plank laminate flooring t/out, smooth ceilings adorned with refined 7-inch crown moldings, 7.25-inch baseboards, upgraded door casings and hardware, sleek interior doors, modern light fixtures, and screw less wall plates subtly elevate the overall aesthetic. A full-size laundry room and abundant in-suite storage. This unit includes 2 premium, side-by-side underground parking spaces, just three stalls from the garage entry as well as a private locker. Set within the prestigious Ennisclare II on the Lake community, this residence is nestled on five acres of immaculately landscaped grounds in the heart of vibrant Bronte Village. Residents enjoy access to an array of first-class amenities, including an indoor pool, fully equipped fitness centre, sauna, tennis and squash courts, party and billiards rooms, golf driving range and residents' lounge. (id:59911)
Sutton Group Realty Systems Inc.
206a - 710 Humberwood Boulevard
Toronto, Ontario
Luxury Living at The Mansion of Humberwood Built by Tridel. Discover this beautiful 2- bedroom condo with a large terrace offering breathtaking views! Newly renovated & freshly painted and well- maintained, this unit comes with 2 parking spots & 1 locker for your convenience. Enjoy an open-concept living and dining area, perfect for modern living. Steps to TTC Bus Stop, Minutes to Hwy 427, 401 & Pearson Airport, Close to Woodbine Mall, Casino, Humber College, Hospital, Trails & More! Indoor Pool & Gym, 24-Hr Concierge & Security, Sauna & Exercise Room, Grand Party Room & Guest Suites, Tennis Court & Ample Visitor Parking. This Condo has everything you need and more! Don't miss out. (id:59911)
RE/MAX West Realty Inc.
110 Mary Street
Orillia, Ontario
This fully renovated legal duplex, gutted and updated from top to bottom in 2021-2022, offers modern, high-end finishes and a solid investment opportunity in the rapidly growing city of Orillia. With two fully separate units, this property is ideal for rentals, or multi-generational living, especially with the nearby university and the thriving local market. Both apartments will be vacant, or the option is available for two students to stay (or go) a flexible situation to suit your needs! Key updates include a 200-amp electrical system with two separate meters, two furnaces, and two air conditioning units (one for each level), ensuring ultimate comfort for both units. A brand-new 50-gallon gas water tank was installed in January 2025, and a new sewer line was replaced in November 2024. The home is fire-coded for safety and peace of mind, with copper wiring and PEX plumbing throughout. Both units come with all-new appliances (installed in 2022), including refrigerators, electric induction stoves, microwaves with fans, and environmentally-friendly washer/dryer units, the lower unit boasts a dishwasher. The lower unit also features a cozy gas fireplace. The upper unit has two spacious bedrooms, while the lower unit offers two bedrooms plus a flexible Living Room space perfect for an office, extra bedroom, or creative use. Located in a growing community, this property offers the potential for high rental income, with easy access to local amenities and the university. This is an incredible opportunity to own a fully updated, turn-key, legal duplex in Orillia! **EXTRAS** Yearly Utility Costs: Water $951, Hydro Lower unit $1057.54, Hydro Upper Apartment $945, Enbridge $2,558.71 (id:59911)
Century 21 B.j. Roth Realty Ltd.
512 - 543 Richmond Street W
Toronto, Ontario
BEST VALUE in WATERFRONT COMMUNITY...... Come to the Fashion District, 543 Richmond, an incredible opportunity to live at this Prime location. 1 Bedroom, 1 Bathroom W/ Balcony, perfect square layout with no wasted space, this unit feels airy and sunny. Close to the Entertainment District, minutes from the Financial District, Developed by a very reputable builder "Pemberton Group", this building features a range of amenities from cutting-edge Fitness Centre, stylish Party Room, refreshing Outdoor Pool and other premium features that offers you the best joy in life. With its Open-concept living space, this unit is designed to impress. The property is currently leased until May 1, 2025; excellent AAA tenant, willing to stay; Owner will provide vacant possession. (id:59911)
Soho Classic Realty Ltd.
8 Whitton Drive
Brant, Ontario
Here are some highlights of this beautiful 4-bedroom detached home that masterfully combines comfort, style, and functionality. Situated in a lively, family-neighborhood community, this residence boasts a double garage, separate side entrance, and walkout unfinished basement waiting for endless possibilities for renovation or added living space. Come on in and discover a carpet-free space with wood floors throughout that gives it a warm, comforting feel. The center of the house is the lovely kitchen, with upgraded stainless steel appliances and ample room to cook and entertain. Get snug in the spacious living room beside the gas fireplace, perfect for cold winter evenings. On the second level, the master suite is a tranquil oasis with a large walk-in closet and an opulent 5-piece master ensuite bathroom that boasts a soaker tub and a stand-alone shower. In addition to increased peace of mind, the residence also includes a security camera system with three cameras - two facing the front and one in back. Pride in owning the convenience of local amenities such as the Brant Sports Complex, The Grand River, Ford Distribution Centre, parks, schools, shopping, and a short drive to HWY 403 - commutes will be a breeze. (id:59911)
Ipro Realty Ltd
1a - 247 King Street N
Waterloo, Ontario
An excellent opportunity to own an independent food business to grow your existing business or take over and operate the existing franchise in one of Waterloos busiest and most high-demand areas. Located just steps away from high schools, universities, and student residences, this site thrives on heavy foot traffic. Positioned directly across from Wilfrid Laurier University and within walking distance of the University of Waterloo and Conestoga College, it benefits from being surrounded by over 50,000 full-time university students, ensuring a steady stream of potential customers. The existing business includes an LLBO license, allowing the new owner to transfer it for their own concept. Ample parking, and a favorable 5+5-year lease. Dont miss this exceptional chance to take over a thriving business in a prime location. Please avoid contacting or speaking directly with employees (id:59911)
RE/MAX Real Estate Centre Inc.
6285 Skinner Street
Niagara Falls, Ontario
Don't miss out on this charming 800 sqft bungalow, ideal for first-time buyers, investors, or retirees. This carpet-free home features 2 spacious bedrooms, a 4-piece bathroom, and a bright, open-concept great room. Recent upgrades include a brand-new roof and a washer and dryer just two years old. The full basement, with a separate entrance, offers potential for an in-law suite. The spacious backyard is perfect for relaxation, gardening, or outdoor entertaining. Fully renovated in recent years, this turn-key gem is move-in ready. Conveniently located with easy access to everything you need, just 5 minutes to shopping centres, highways, schools, and community centre. This is a wonderful opportunity to embrace a comfortable lifestyle in the prime location. (id:59911)
Bay Street Group Inc.
0 O'grady Settlement Road
Killaloe, Ontario
Nestled in the beautiful Algonquin Park vicinity rests 100 acres of prime acreage for you to behold, [Timber rights come with the property and the estimated value of timber is $1,400,000, from a 2022 estimate]. This acreage provides ample space to build your dream home. Become part of the vibrant community that makes the neighboring village of Wilno Ontario so famous. Enjoy the Tuesday Night Blues nights, get to know the local artists and reclaim your peace of mind while you take in the wonders of nature. Anytime of the year is perfect in Wilno. Summer with its ample lakes for fishing and swimming, fall for its hunting, winter for its snowmobiling and Springtime for its hiking and wild vegetation. The hospital is only a short 23 minute drive away [with no traffic jams along the way]. Join other likeminded individuals who have discovered the beautiful Wilno/Killaloe area. This pristine 100 acre property has had no heavy harvesting in the last 75 years, none at all in the last 50 years. Mature trees are both softwood (Cedar, White Pine, Spruce and Balsam) and hardwood (Maple and Yellow Birch). Raspberry fields and wild apple trees are abundant as are wild game, Whitetail Deer, Black Bears and Grouse. A creek runs diagonally through the property from lower left to upper right and there are 3 springs on the property. Timber rights come with the property and you can easily heat your new home with the timber from your land. This 100 acre lot is priced to sell. Property is located on North Side of O'Grady Settlement Rd between High Country Rd and Doyle Mountain RD [Sign is on the property entrance] Offers welcome anytime. Note seller is not responsible for any injury to buyers while viewing property. Pls note the land is in the bush and there are animals that roam the area so caution is required when viewing. (id:59911)
Mcintyre Real Estate Services Inc.
171 Wallace Avenue S
Welland, Ontario
Welcome to 171 Wallace Ave S, a beautifully updated 3+2 bedroom and 3 bathroom, corner-lot raised bungalow in the heart of Welland. Situated on a 45 x 100 ft lot, this home offers a spacious and functional layout, making it perfect for families, investors, or those looking for multi-generational living. Step inside to find a bright and open-concept family room with hardwood flooring, large windows, and pot lights that create a warm and inviting atmosphere. The gourmet kitchen features quartz countertops, a breakfast bar, and ample cabinetry, making it the perfect space for both daily living and entertaining. The primary bedroom boasts a private 3-piece ensuite and a walk-in closet, while two additional well-sized bedrooms offer great space and natural light. The freshly painted finished basement is a standout feature, offering a separate entrance, two additional bedrooms, a full kitchen, and a 4-piece bathroom, providing incredible potential for an in-law suite or rental income. A spacious recreation area completes the lower level, offering additional living space. Outside, the private triple-wide driveway plus detached garage is perfect for multiple vehicles. Conveniently located near parks, schools, public transit, shopping centres, and the Welland Canal, this home is perfectly positioned for both comfort and convenience. This Power of Sale opportunity will not last long. (id:59911)
Get Sold Realty Inc.
157 Fred Young Drive
Toronto, Ontario
Welcome to 157 Fred Young Drive, a breathtaking 5-bedroom, 5-bathroom home that offers 4,500sq. ft. of luxurious living space on a spacious 56-foot front lot. This home is designed for comfort and style, with premium finishes and thoughtful details throughout. The primary suite is a retreat of its own, featuring his-and-hers walk-in closets, dual sinks and a spa-like ensuite with a jacuzzi tub. The second bedroom also boasts a walk-in closet and its own stand up ensuite, perfect for family or guests. A loft-style games room adds a fun, versatile space for entertaining or relaxing. The kitchen is a chef's dream with granite countertops, a gas stove, built in appliances and ample storage, including two freezers for all your needs. Pot lights and hardwood flooring flow seamlessly throughout the home, complementing the cozy fireplace in the family room. Outside, the home shows off ot's beautiful stone interlock driveway and stone steps. The home's prime location provides easy access to major highways, parks, golf courses, groceries, shopping centers and other amenities. Whether you're hosting or enjoying peaceful evenings, this home delivers the perfect balance of luxury and convenience. Don't miss your chance to make this stunning property your own! **EXTRAS** Cold room, 200 AMP circuit breaker,Rough in plumbing for a washroom/kitchen in bsmnt, gas pipe for dryer, High power outlets for mounted TVs, Water softern and filtration ( to be installed by buyer) (id:59911)
Keller Williams Legacies Realty
347 Downs Road
Quinte West, Ontario
Welcome to 347 Downs Rd A Refined Country Retreat Just 10 Minutes from the 401. Nestled on a picturesque country lot, this elegant home offers an exceptional blend of comfort, style, and functionality. Featuring natural gas, a double-car garage, and a detached heated workshop, this thoughtfully designed residence provides ample space for both family living and entertaining. The inviting front foyer leads seamlessly into the sophisticated dining room and an impressive, updated kitchen adorned with quartz countertops, a coffee bar, double sinks, and a natural gas stove. Overlooking the expansive private backyard, this culinary space is as beautiful as it is functional. The main floor laundry adds everyday convenience with easy access to the back decks, creating a perfect transition to outdoor relaxation. Upstairs, three generously sized bedrooms include a primary suite with a spacious walk-in closet. The additional bedrooms offer comfort and flexibility for family or guests, while a fourth bedroom on the lower level serves as a private guest room, home office, or additional living space. The lower level is a true retreat, featuring a warm and inviting family room bathed in natural light. With French doors, a large window, and a cozy wood stove, this space is both charming and spacious. The walk-out basement extends to a beautiful patio, offering serene views of the backyard. Modern comforts include natural gas heating, a high-efficiency furnace, and a natural gas stove. Perfectly balancing elegance with country charm, this exceptional home is just minutes from the 401. All appliances are included. (id:59911)
Royal LePage Proalliance Realty
