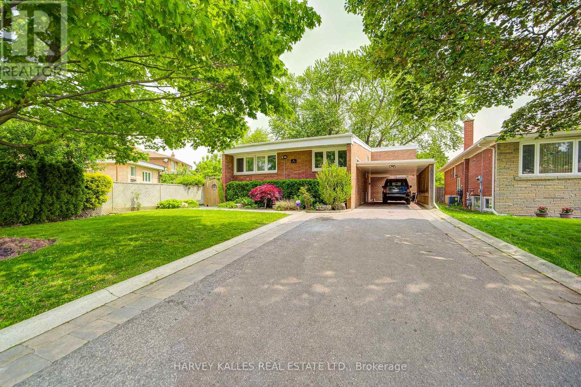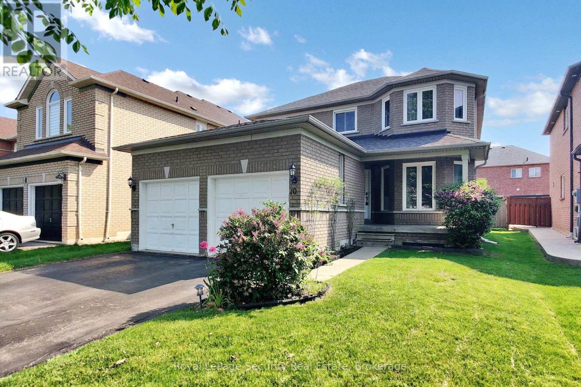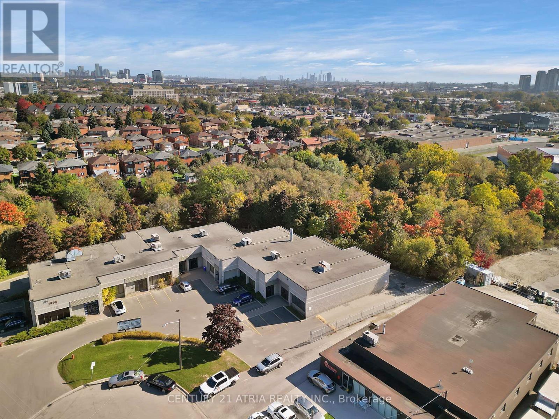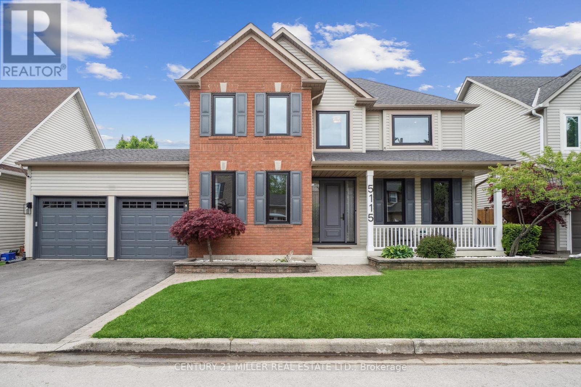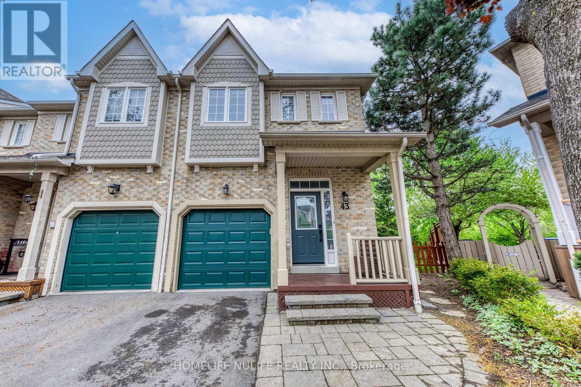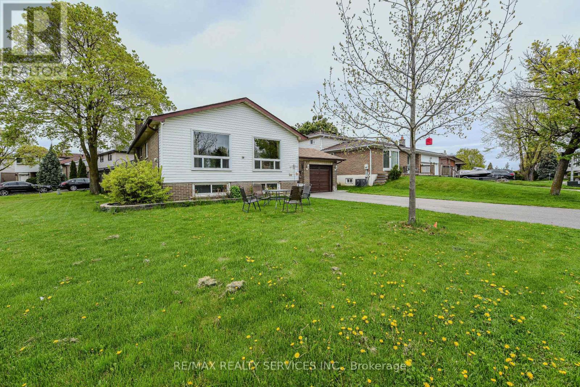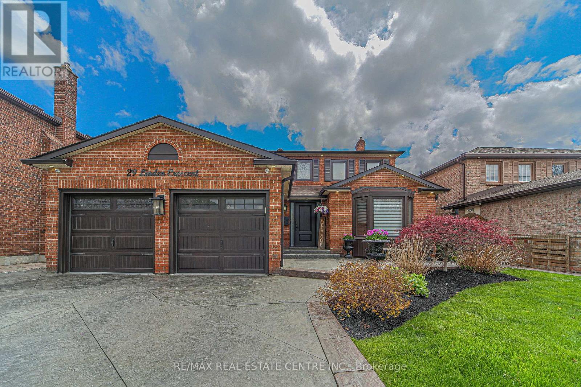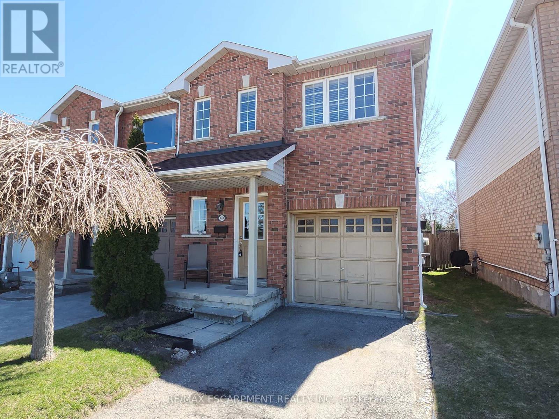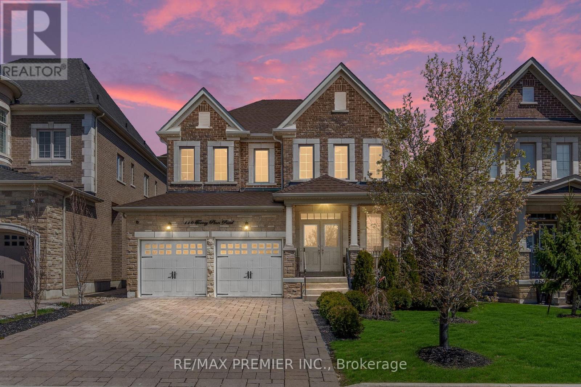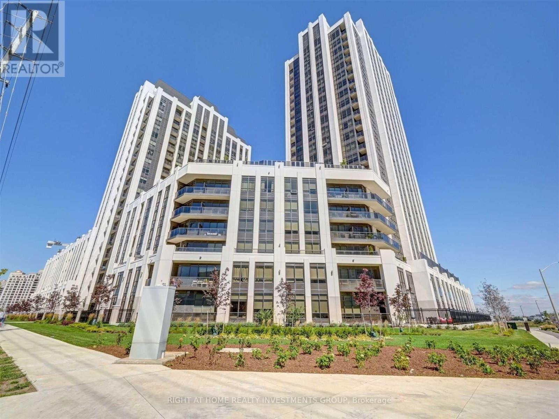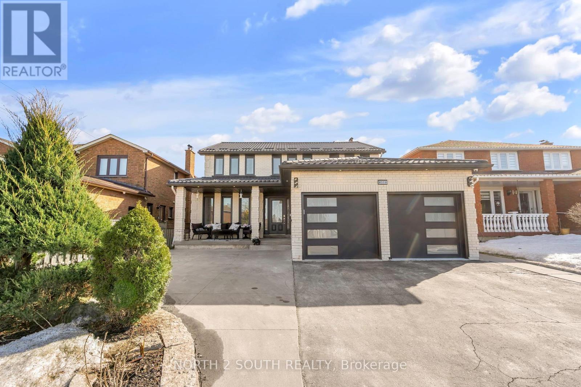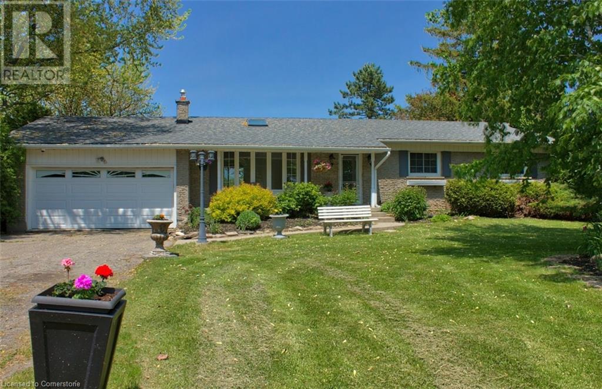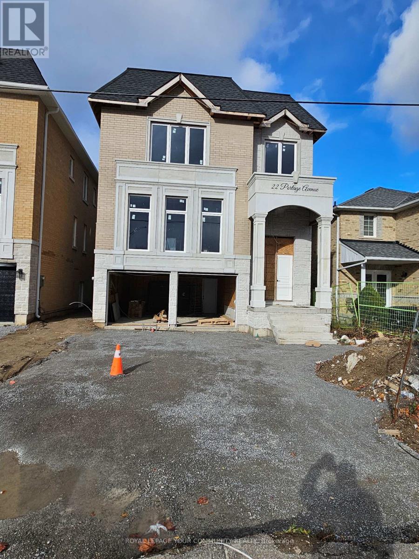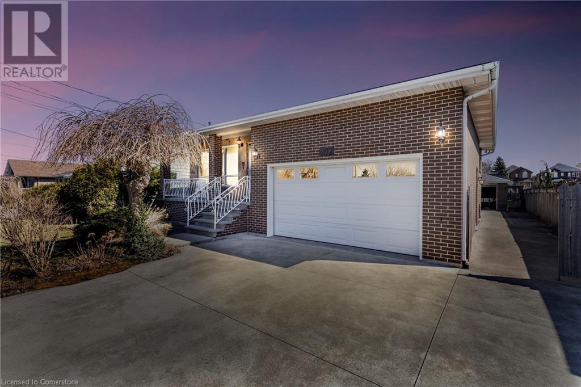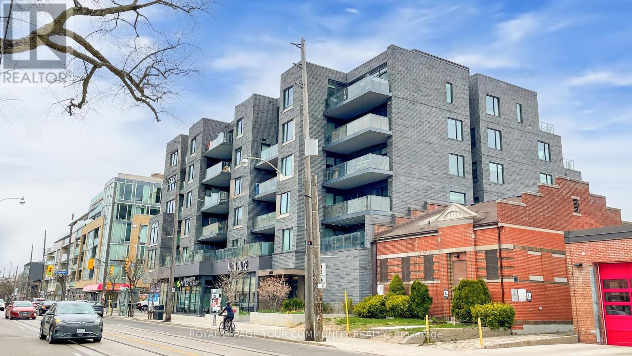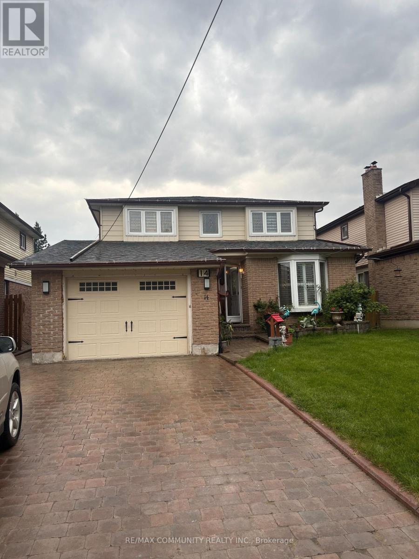29 Lois Avenue
Toronto, Ontario
Rare 4+3 Bed Bungalow In Prime & Serene Glen Park! Warm, Cared For & Updated Home With Eat-In Kitchen & Huge Living Space With Extra High Ceiling! Functional Layout With 2 Full Washrooms On The Main Floor. 1716 Sq Ft On Each Of The Main Floor And Lower Level Makes For Over 3,400 Sq Ft Of Living Space! Separate Entrance To The Large Basement Allows For Rental Income Potential Or Turnkey In-Law Suite! Lower Level Features Great Ceiling Height, 3 Generous-Sized Bedrooms Plus A Modern Kitchen, Full Washroom, Separate Laundry & Storage. A Well-Landscaped, Fenced Backyard Enables Outdoor Dining, Relaxation & Play! Plenty Of Parking Makes Hosting Easy! Enjoy All The Conveniences Of The Area Including Being Adjacent To Wenderly Park & A Short Walk To Both Lawrence West & Glencairn Subway Stations. Close to The Allen Road, 401 & Yorkdale! Steps To The Incredible Lawrence Allen Centre Makes It Simple To Shop (Fortinos, Canadian Tire, Structube & More!), Eat & Grab Coffee! Dufferin Offers Lady York For Groceries, Bologna Pastificio, City Fish Market & More! Located In the Glen Park School District & Close To Fantastic Other Schools Including St. Charles Catholic School & Fieldstone. Come Check Out This Move-In Ready Home! (id:59911)
Harvey Kalles Real Estate Ltd.
Basement - 474 Turnbridge Road
Mississauga, Ontario
Utilities Are Included! Great Chance To Rent A Spacious, Furnished Newly Renovated Legal Basement Featuring Two Bedrooms, A Full Bathroom, And A Private Kitchen In A Charming Detached Home In The Desirable Downtown Mississauga Neighborhood. This Self-Contained Unit Offers A Private, Separate Entrance Ensuring Independence And Comfort. Enjoy Easy Access To Nearby Amenities Including Square One, Shopping Plazas, Public Transit, Parks, And Schools Making It An Ideal Rental For Convenience And Lifestyle. (id:59911)
Smart Sold Realty
806 - 2325 Central Park Drive
Oakville, Ontario
Experience Elevated Living in the Heart of Oakville! Welcome to this beautifully renovated1-bedroom condo, perfectly situated in one of Oakville's most sought-after communities. Freshly painted with new baseboards stylish new light fixtures, this bright and airy suite offers stunning north-facing views from a private balcony that overlooks peaceful trails and a dog park the ideal backdrop for your morning coffee or evening unwind. Inside, enjoy brand-new hardwood flooring in the bedroom and an open-concept layout designed for both comfort and functionality. The modern kitchen boasts granite countertops, a new backsplash, stainless steel appliances, and a convenient breakfast bar perfect for casual dining or entertaining. Let's not forget the Brand new bathroom. Live the resort lifestyle with top-tier amenities including an outdoor pool, gym, sauna, party room, and more. Just minutes to major highways, GO Transit, shopping, schools, and everything Oakville has to offer, this condo is perfect if your seeking luxury and convenience. Don't miss your chance to call this incredible space home! (id:59911)
Ipro Realty Ltd.
10 Barleyfield Road
Brampton, Ontario
Welcome to this bright and lovingly cared for Detached Family Home offering 4-bedrooms, 3-bathrooms, ideally located in one of Bramptons most sought-after and family-friendly communities. Thoughtfully updated and filled with natural light, this charming residence offers a perfect blend of comfort, style, and functionality. with a serene private backyard to enjoy year-round. Step inside to discover a warm and inviting main floor featuring gleaming hardwood floors, a generous living and dining area, and a cozy family room ideal for relaxed evenings. The recently renovated kitchen boasts stainless steel appliances, ample cabinetry, and a sunlit eat-in breakfast area with a walkout to the backyard! perfect for entertaining or quiet morning coffee. Upstairs, you'll find 4 spacious bedrooms, including a primary retreat with a walk-in closet and a private 3-piece ensuite. The remaining bedrooms are well-sized and versatile, The home offers: upgraded bathrooms, hardwood and porcelain flooring, and a beautifully crafted oak staircase adding a touch of elegance throughout. Additional features include a double car garage, private driveway, main floor laundry, and a large basement offering endless possibilities, from an in-law suite to a home theatre or recreation room. Ideally situated close to schools, parks, shopping, transit, Hospital, and major highways, this home offers the lifestyle your family deserves. Don't miss this incredible opportunity to own a true gem in Brampton! (id:59911)
Royal LePage Security Real Estate
12 - 1606 Sedlescomb Drive
Mississauga, Ontario
This industrial commercial unit offers the ideal setup for a range of businesses, from manufacturing to warehousing or distribution. Located in a strategic industrial zone with excellent access to Major highways (427/QEW/7/27) and transport hubs. Prime location in the Mississauga/Etobicoke Border, nestled across creekside crossing shopping centre. Suitable for variety of uses. Renovated office space, 2bathrooms. Additional Mezzanine space is available. Mezzanine space is not included in the total sqft. Unit has 2 allocated parking spots. Extras: 8x10 Drive-in Door. Excellent access to all major highways. Prime Location!!! (id:59911)
Century 21 Atria Realty Inc.
645 - 830 Lawrence Avenue W
Toronto, Ontario
Welcome To This Beautiful And Bright 2 Bedroom, 2 Bathroom Corner Unit In Treviso II Building. Open Concept Layout With Southwest Views, Split Bedrooms, Good Size Den. Floor To Ceiling Windows Provide Lots Of Natural Light. Primary Bedroom With Ensuite Bathroom & W/I Closet. Modern Kitchen With Stainless Steel Appliances, Quartz Counter & Backsplash, Laminate Flooring Throughout. Great Facilities Including Massive Indoor Pool, Fully Equipped Gym, Saunas, Rooftop Terrace With Outdoor Hot Tub & 4 BBQ Grill Stations, Party Room, Theatre Room, Two Guest Suites etc. Located In Desirable Yorkdale-Glen Park, Quick Walk To Lawrence West Subway Station, Yorkdale Mall, Grocery Stores, Parks, Schools, Restaurants And More, With Quick Access To Major Roads And Highways (401/400). (id:59911)
Right At Home Realty
33 Colonel Frank Ching Crescent
Brampton, Ontario
Beautiful well maintained freehold townhome by the original owner in a highly desired neighborhood. Open concept main floor, breakfast bar, pantry, walkout to deck from living room. Great sized bedrooms. Master bedroom with walk-in closet and 4pc ensuite. Close to schools, parks and grocery stores. Minutes away from highway 410, 401 & 407. Seller is a licensed real estate agent. (id:59911)
Ici Source Real Asset Services Inc.
5115 Forest Grove Crescent
Burlington, Ontario
Welcome to this beautifully updated family home, ideally located on a quiet, family-friendly street in Burlingtons sought-after Orchard community. Set on a fully landscaped lot, this home offers a backyard oasis featuring an inground pool with removable safety fence, 2-piece pool bathroom adds convenience for seamless indoor-outdoor living, lush greenery, stone patio, and a new full-perimeter fenceideal for summer enjoyment. Inside, youll find 9 ceilings on the main level, hardwood flooring throughout, custom light fixtures, and pot lights. The family room includes a modern feature wall, linear fireplace, and custom built-ins which opens to the custom kitchen with 2-tone cabinetry, granite countertops, newer stainless-steel appliances, backsplash, butlers pantry, and walk-out to the backyard. Also on the main level is a formal dining room with coffered ceilings, a dedicated office with crown moulding and French doors, an updated laundry room, and a powder room. Upstairs, the primary bedroom retreat includes a walk-in closet and a spa-like ensuite with double sinks, a stand-alone tub and large glass shower. Three additional bedrooms share a well-appointed 4-piece main bath with linen closet. The fully finished basement extends the living space with a large recreation area, fireplace, two additional bedrooms, and a 3-piece bathroom. Additional features include a double car garage with sealed floor and irrigation system. Located close to top-rated schools, parks, trails, shopping, and major highways, this home offers the perfect combination of comfort, style, and convenience in a welcoming neighbourhood. New windows (2023), Attic insulation (2023), Custom built-ins & liner fireplace (2021), Pool pump & heater (2020), Furnace & AC (2016), Updated front door (2018), Roof with 50-year shingles (2011). (id:59911)
Century 21 Miller Real Estate Ltd.
43 - 7284 Bellshire Gate
Mississauga, Ontario
Discover a rare opportunity to own a beautifully renovated end-unit townhouse in a peaceful complex. This property boasts lovely views overlooking Levi Creek and would be perfect for buyers looking to settle into a comfortable and stylish home. This three-bedroom unit has been thoughtfully updated with pot lights ,hardwood floors and features a bright and airy open-concept kitchen, complete with modern appliances, a convenient breakfast bar, and elegant quartz countertops. The southwest exposure ensures an abundance of natural light throughout the main living area. As you move through the home, you'll notice the spacious upper hall showcasing modern decor and beautiful hardwood flooring through-out, enhanced by custom-stained oak stairs with iron pickets. The spacious primary bedroom serves as a true retreat, featuring 3 pc ensuite bathroom with a custom walk in shower along with custom built-in closet in addition to a walk-in closet and also oversized linen closet providing ample storage. The second & third bedroom features built in closets as well. For those who enjoy outdoor living, this townhouse offers a private patio area, as well as a Muskoka-inspired backyard with the added convenience of easy access to a nearby park. This townhouse offers a walk out basement backing on to expansive backyard provides additional living space and even includes a built-in wet bar, making it ideal for entertaining guests. This home is perfect for both relaxation and enjoying summer barbecues. ***Maintenance fee include lawn maintenance , snow removal, common area maintenance, parking and insurance. (id:59911)
Homelife Nulife Realty Inc.
383 Bartley Bull Parkway
Brampton, Ontario
Welcome to this well-maintained bungalow located in the highly sought-after Peel Village community of Brampton. Situated on a beautifully landscaped premium corner lot, this home offers incredible curb appeal, a spacious layout, a huge private fenced backyard perfect for relaxing, entertaining, or future expansion. Inside, you'll find a bright and functional floor plan with ample natural light, generous-sized bedrooms, and plenty of potential to customize or create an in-law suite. Whether you're a first-time buyer, downsizer, or investor, this property checks all the boxes. Steps to public transit, schools, churches, and rec centres Walking distance to Costco, Walmart, LCBO, Home Depot, and a variety of shops and restaurants. Minutes to Kennedy Rd & Steeles Ave, and easy access to Hwy 410 for quick commuting. Don't miss this rare opportunity to own a solid bungalow in one of Brampton's most established and desirable neighbourhoods ! (id:59911)
RE/MAX Realty Services Inc.
29 Linden Crescent
Brampton, Ontario
Welcome to 29 Linden Crescent! Located in the heart of Brampton's prestigious Westgate Community, this absolutely stunning, fully renovated home sits on a generous lot and showcases impeccable upgrades throughout. Featuring 4+2 spacious bedrooms, 4 modern bathrooms, a beautifully updated kitchen perfect for cooking, entertaining and everyday living. With a finished basement, featuring a separate side entrance, 2 bedroom, 1 bathroom plus kitchen, this carpet-free home is perfect for a large family or for income generating potential. Home seamlessly blends contemporary design with functional comfort. Filled with natural light and thoughtfully designed details, every room offers both style and practicality. Step outside to your private backyard sanctuary - a true outdoor haven complete with an in-ground pool, hot tub, BBQ and outdoor grill. The surround sound speakers create a resort-style atmosphere ideal for both relaxation and entertainment. With countless premium features, a prime location close to parks, schools, shopping, and highways, this home offers everything your family needs and more. True pride of ownership. This one is not to be missed (id:59911)
RE/MAX Real Estate Centre Inc.
4324 Fairview Street
Burlington, Ontario
Fabulous Freehold End Unit Townhome close to Go Station,403 and so Much More! This 3 Bedroom, 2.5 Bath home has room for Everyone and features Hardwood Flooring, Open Concept Main Floor, Granite Counter Tops in Kitchen, Master Bedroom with Walk In Closet/Ensuite Privilege and a Fully Finished Basement that features Pot Lights and a 3 piece Bath! The Private Fully Fenced Backyard is a great space for BBQs, Entertaining or just relaxing in the Sun! Updated Furnace, New Central Air Unit in 2024! Washer/Dryer and Dishwasher are 1 year old too! Lots of extra parking just right out side your door! (id:59911)
RE/MAX Escarpment Realty Inc.
218 St Andrews Drive
Hamilton, Ontario
Welcome To This Newly Renovated Semi Detached Family Home In The Heart of The Greenhill Area. Freshly Painted And Updated Bathroom and Kitchen, This Home Is Turn Key. Well Sized Living Room On The Main Floor With Plenty of Natural Light. Recently Updated Kitchen Including Newly Painted Cabinets And Quartz Countertop. 3 Well Sized Bedrooms and Updated Bathroom On The Second Floor. Lower Level Features Separate Entrance, Laundry/Utility Area and Large Recreation Room. Basement Level Features A 4th Bedroom, Utility Room and A Multi-Purpose Room Perfect For a Teenage Hangout, or Second Rec Room! Large Pool Sized Backyard With Endless Possibilities. (id:59911)
Right At Home Realty
37 Nicholson Drive
Barrie, Ontario
Charming Brick Bungalow with Walk-Out In-Law Suite in the Heart of Ardagh Bluffs! Welcome to this spacious and sun-drenched bungalow ideally situated on a quiet, family-friendly street backing directly onto a schoolyard and just steps from Ferndale Park! This well-maintained home offers a versatile layout perfect for multi-generational living or potential rental income. The main floor features two generous bedrooms, a bright open-concept living and dining area, and a large, sun-filled kitchen with ample cabinetry and walkout to a private upper deck overlooking the serene, tree-lined school field for your own peaceful retreat. Enjoy the convenience of main floor laundry, new laminate flooring, and inside access to the garage. Downstairs, the fully finished walk-out basement offers a separate entrance to a self-contained in-law suite, complete with two additional bedrooms, a full kitchen, 4-piece bath, spacious living area, and a cozy 3-season sunroom. Located in the highly desirable Ardagh Bluffs neighbourhood renowned for its trails, top-rated schools, and easy access to shopping, parks, and Hwy 400, this is a rare opportunity to own a turn-key home in one of Barrie's most sought-after communities. (id:59911)
Century 21 B.j. Roth Realty Ltd.
116 Torrey Pines Road
Vaughan, Ontario
Welcome to this stunning, fully renovated home boasting four spacious bedrooms and five luxurious bathrooms. Situated in Kleinburg, this property offers both comfort and style. As you step inside, you're greeted by the bright and airy living spaces, perfect for entertaining guests or enjoying quiet family time. The open-concept layout seamlessly connects the living, dining, and kitchen areas. The kitchen is a chef's dream, featuring high-end appliances, quartz countertops, and ample storage space. Retreat to the primary suite, complete with a walk-in closet and a spa-like ensuite bathroom, featuring a luxurious soaking tub and a separate shower. Each additional bedroom is generously sized and offers plenty of natural light. The remaining bathrooms are beautifully appointed with modern fixtures and finishes. Step outside to the landscaped backyard, perfect for outdoor entertaining. The property also includes a heated three-car garage. With its prime location, modern amenities, and impeccable finishes, this home offers the ultimate in luxury living. Don't miss out on the opportunity to make it yours. (id:59911)
RE/MAX Premier Inc.
306 - 9075 Jane Street
Vaughan, Ontario
Don't miss this unique opportunity to live in this stunning condo with an a huge terrace! Welcome to Park Avenue Place by the Solmar Group - a residence that showcases luxurious finishes and an open-concept design. Step out from the living room onto a spacious private terrace (approx 312 sq.ft.), perfect for relaxation after a long day or for hosting get-togethers with friends. The master bedroom features a walk-in closet and a 4-piece ensuite bathroom for added convenience. There's also a secondary 2-piece bathroom. The condo situated a short distance from Vaughan Mills Mall, various transit options, the new hospital, Wonderland, and Highway 400, this home blends comfort with accessibility. This is your chance to live in a one-of-a-kind property in the heart of this up-and-coming area! (id:59911)
Right At Home Realty Investments Group
8350 Martin Grove Road
Vaughan, Ontario
*Price Improvement On This Gem* Welcome to your ideal multigenerational home in the heart of West Woodbridge! This impressive 2-storey detached home offers an elegantly renovated living space, thoughtfully designed to accommodate families of all sizes. The metal roof is a plus! Featuring a beautiful kitchen overlooking the living room making it perfect for hosting, 4 spacious bedrooms upstairs and a finished basement that includes 2 separate 1-bed 1-bath units. The setup is perfect for extended family, guests, or even future rental income potential. Located in a prime neighborhood, this property is conveniently situated near highways, schools, parks, shopping, and all essentials for everyday living. Do not miss this opportunity to make this your next home! (id:59911)
North 2 South Realty
2401 - 7950 Bathurst Street
Vaughan, Ontario
Welcome to a modern 2 bed, 2 bath unit in The Beverley at Thornhill by Daniels, a renowned luxury developer. Boasting 744 sq.ft of well-designed space, this condo features high ceilings, and expansive floor-to-ceiling windows flooding the space with natural light, and roller blinds already installed. The modern kitchen, complete with a functional island, flows seamlessly into the spacious living room, perfect for entertaining. Experience upscale living in a vibrant community.***View Virtual Tour Attached*** (id:59911)
Right At Home Realty Investments Group
2126 Golf Club Road
Hamilton, Ontario
Nestled on a rare, premium-sized 100 x 200 foot lot, this spacious bungalow offers the ultimate combination of privacy, convenience, and modern living. Situated just minutes from all essential amenities, ideal for those seeking a serene retreat. With its meticulously maintained interiors, recent upgrades, and expansive outdoor spaces, this home is a haven for families, professionals, and anyone looking for a peaceful yet connected lifestyle. The bungalow boasts recently refinished hardwood floors throughout, creating a warm and inviting atmosphere. The custom kitchen is a standout feature, equipped with quartz countertops and multiple skylights that bring in an abundance of natural light. Adjacent to the formal din/rm is a large deck, perfect for entertaining or relaxing in your hot tub while enjoying the serene countryside views. The lower level is fully finished, offering a cozy family room with plush carpeting, a paneled games/hobby room, a newer three-piece bath & a convenient laundry area. This home has been meticulously maintained and upgraded, ensuring it is both energy-efficient and durable. The roof, installed just six years ago, features 40-year shingles and complete ice and water protection, providing peace of mind against leaks. The eavestrough system includes leaf guards for added protection. In 2013, all windows and doors, including the garage door, were upgraded for enhanced energy efficiency & security, a new bathroom was installed in the basement, and in 2021, a high-energy furnace was added to ensure reliable & efficient heating. Additional upgrades include a three-year-old water filtration system, a (5000 gallon) PVC-lined water tank that will be cleaned prior to closing, and a septic system inspected 12 years ago and scheduled for cleaning before closing. The foundation front wall and rear under stairs recently waterproofed. The home also features a backup system for the sump pump with battery backup, ensuring protection against power outages. (id:59911)
RE/MAX Escarpment Realty Inc.
22 Portage Avenue
King, Ontario
brand-new home under construction in Richmond Hill. This custom luxury home, built by the renowned Lorenzo Developments, spans over 3300 sqft and offers a host of impressive features and upgrades. To begin with, this stunning 4-bedroom home comes with a 7 Year Tarion Warranty and boasts 11ft walkout basements, hardwood flooring throughout, and exquisite stone countertops. The main floor features 10ft ceilings, while the second floor has 9ft ceilings, creating an open and spacious feel. The completion date for this beautiful home is set for the next 2 to 3 months. The home features over $250,000 worth of upgrades, including a 2-car garage and impressive architectural detailing. The streetscape is architecturally controlled with pleasing exterior color schemes, styles, materials, and elevations. The exterior combinations include distinctive stone, clay brick, wood-like, and/or stucco elements, along with soldier coursing, exterior columns, arches, keystones, and other detailing. Precast concrete window sills, headers, and entrance arches add to the overall appeal, as per the plan. Additionally, the home is equipped with upgraded architectural shingles and flat roof areas that receive a modified bitumen system. The exterior is designed to be maintenance-free, featuring aluminum soffits, fascia, eavestroughs, and downspouts. The driveway will be fully paved, ensuring a polished and finished look. The home is also equipped with a 200-amp electrical service, a water line for a future fridge, and weatherproof exterior electrical outlets. The high-efficiency heating system is complemented by a programmable thermostat, ensuring comfort and energy efficiency. Inside, the home features an impressive 70 interior pot lights, enhancing the ambiance and lighting throughout. The kitchen cabinetry options include both traditional and contemporary styles, all with stone countertops, providing a blend of functionality and elegance (id:59911)
Royal LePage Your Community Realty
212 Margaret Avenue
Stoney Creek, Ontario
A True Family Home! This 4 Bedroom, 3 Bathroom Home Has Been Meticulously Maintained For Over 40 Years By The Original Owners. Attached Garage and Plenty Of Parking With The Moveable Fence For Easy Access To The Cement Block Detached Garage. Full Concrete Driveway and Back Patio. Beautiful Back-split With In-Law Suite Potential and Multi-Generational Living. The Main Floor Boasts Plenty of Natural Light, Living Room, Dining Room and A Large Eat In Kitchen With Wooden Cabinetry. Upstairs Features 3 Well Sized Bedrooms and a 5 Piece Bathroom. Travel Down To The Ground Floor Where You Will Find The 4th Bedroom, A 3-Piece Bathroom and A Large Living Room, Wood Fireplace and Sliding Patio Doors Into The Rear Patio. This Level Also Has a Side Entry Door. Lower Level Boasts Extravagant Storage Areas, Including a Crawl Space Tall Enough to Stand In (Over 5 Feet!), a Cold Cellar, and A Wine Cellar! Fantastic Rear Yard Features a Patio With Plenty of Greenspace for Gardening or Even a Pool! Enjoy Picking Apples, Pears, Grapes and Walnuts From Your Own Backyard. Detached Garage Has Small Greenhouse Attached That Is Home To Fruit Producing Fig Trees! This Is an Amazing Home For Growing Families or Multigenerational Use. (id:59911)
Right At Home Realty
307 - 1888 Queen Street E
Toronto, Ontario
Welcome to Heartwood, a boutique-style condo in the heart of the Prime Beaches! This bright and upgraded 1 bedroom + den unit offers 658 sq ft of modern open-concept living with 9 ft smooth ceilings, quartz counter tops, a gas stove, and integrated appliances. Walk out to your private balcony complete with gas and water hookups where you can enjoy a morning coffee or unwind with a glass of wine. Includes underground parking and bike storage, visitor parking. Heartwood offers an intimate, luxury feel with all the conveniences of city living. Steps to the Boardwalk, tennis courts, the beach, transit, shops, cafes, restaurants, and more. Virtual 3D tour available don't miss this opportunity to experience the best of boutique beach side living! (id:59911)
Royal LePage Your Community Realty
34 Meadowacres Drive
Toronto, Ontario
This spacious 3-bedroom brick bungalow features a roomy layout and a large, fully fenced backyard. Situated in a highly desirable neighbourhood with convenient access to both the 401 and DVP, making commuting a breeze. Public transit, including TTC, is just a short walk away. Perfect for families or professionals. INCLUDES Stove, Fridge, Washer, Dryer. (id:59911)
RE/MAX Hallmark Realty Ltd.
Bsmt - 14 Blue Eagle Trail
Toronto, Ontario
Spacious two-bedroom walkout basement in a prime location! Close to all amenities supermarkets, schools, plazas, restaurants, and TTC. Bright, clean, and move-in ready. Don't miss this great opportunity! (id:59911)
RE/MAX Community Realty Inc.
