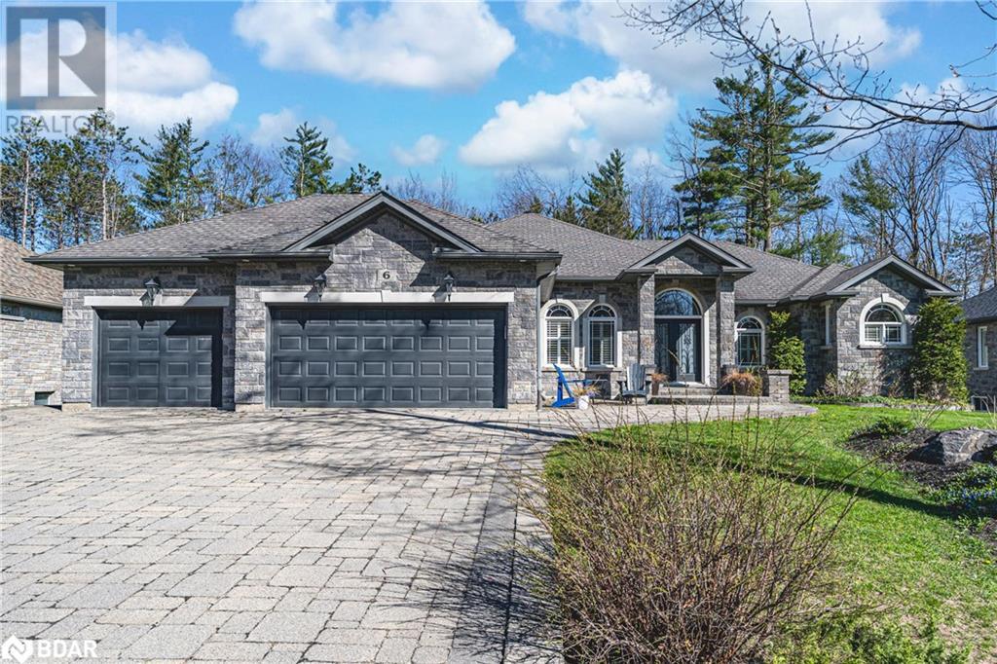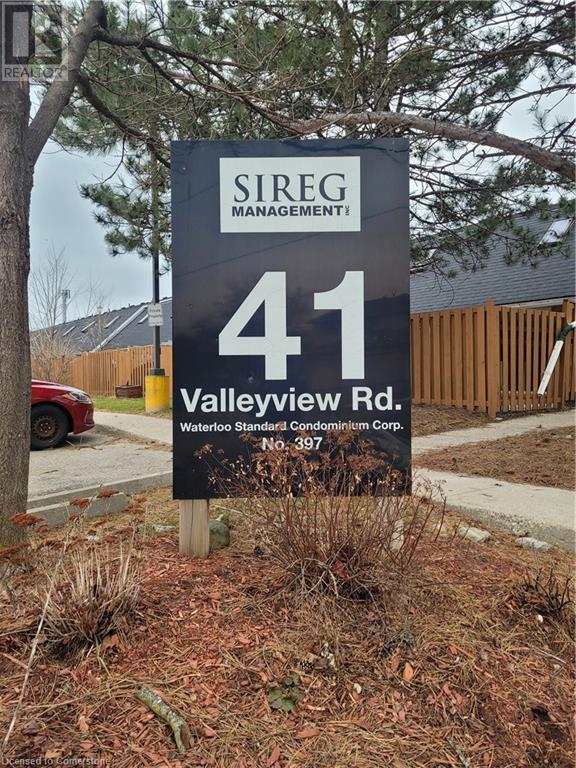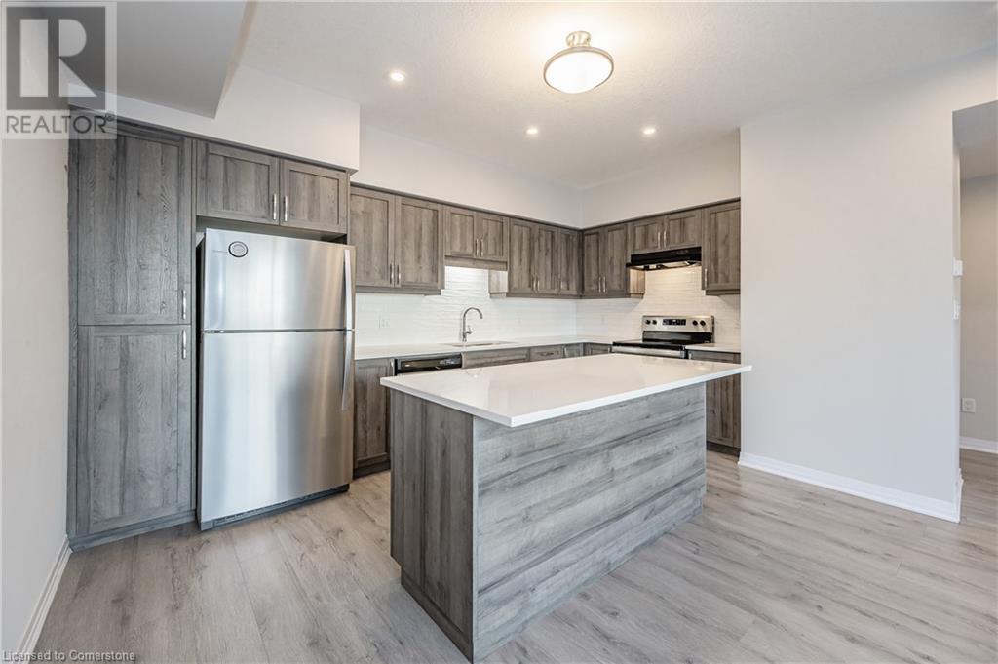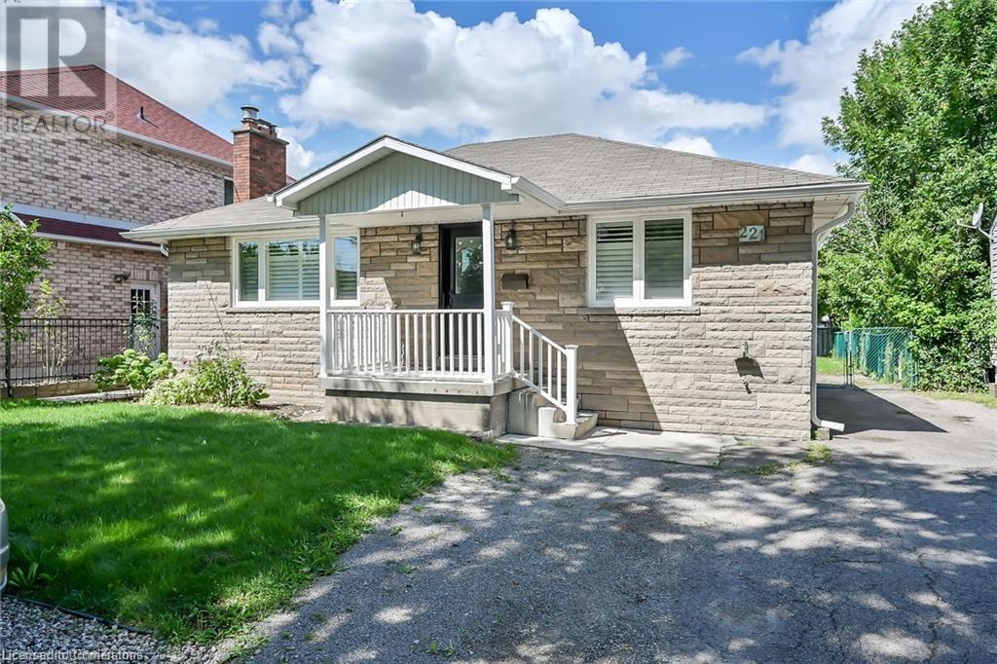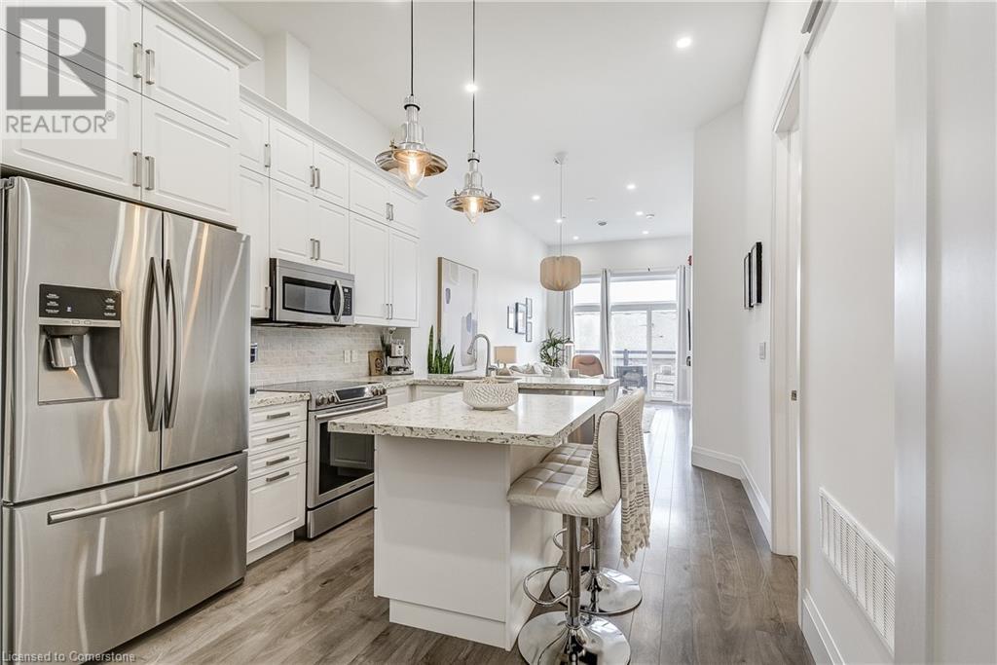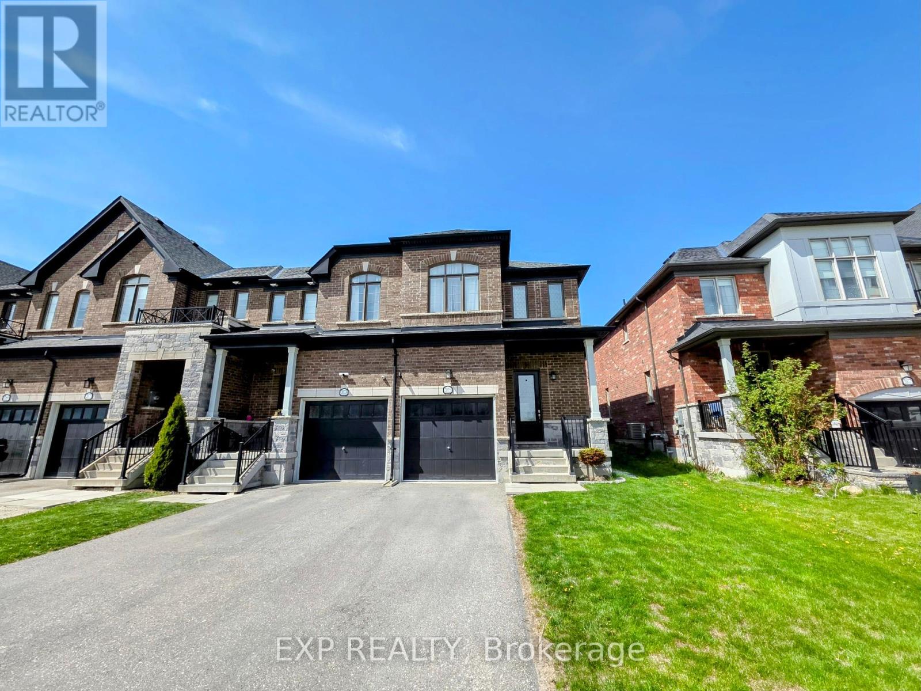6 Collins Lane
Springwater, Ontario
INDULGE IN LUXURIOUS LIVING AT THIS BREATHTAKING, TURN-KEY CUSTOM ESTATE HOME! Tucked into an exclusive estate enclave just minutes from Snow Valley, golf courses, hiking trails and outdoor adventure, this custom-built bungalow offers nearly 4,000 sq ft of refined living on a premium lot backing onto EP land. The immaculate stone exterior, manicured landscaping, and expansive interlock driveway with parking for six lead to a three-car garage, delivering exceptional curb appeal. The lavish open-concept layout impresses with soaring ceilings, crown moulding, California shutters, rounded corners, pot lights, built-in speakers and hardwood flooring. The chef’s kitchen is thoughtfully appointed with high-end stainless steel appliances, including a gas range and built-in oven, quartz countertops, and slow-close drawers, all seamlessly connected to a living room with a custom wood mantle and gas fireplace. Offering dual closets and a spa-inspired five-piece ensuite with a jetted tub, glass-enclosed shower and dual vanity, the spacious primary bedroom is a true retreat. Main floor laundry offers garage access and includes a newer washer and gas dryer. The fully finished walkout lower-level adds incredible flexibility with three additional bedrooms, a large rec room with a gas fireplace, two full bathrooms, bonus rooms, ample storage, and a walk-up from the garage. Step outside to a covered deck, covered swim spa and interlock patio, all framed by nature in complete privacy. Just a short drive to Barrie’s north end for shopping, dining, Georgian Mall and daily conveniences. An exceptional offering in a coveted natural setting—crafted for those who value space, sophistication, and effortless access to outdoor adventure year-round. (id:59911)
RE/MAX Hallmark Peggy Hill Group Realty Brokerage
210 Southview Road
Barrie, Ontario
SPACIOUS HOME WITH A REGISTERED SECOND SUITE IN A PRIME INNISHORE NEIGHBOURHOOD! Welcome to 210 Southview Road, a standout opportunity in Barrie’s sought-after Innishore neighbourhood, just a short six-minute stroll from Minet’s Point Park. Set on a beautifully manicured 50 x 155 ft lot, this property offers a fully fenced backyard framed by mature trees, perennial gardens, raised garden planters, a garden shed, and multi-tiered decks with a gas BBQ hookup - ideal for outdoor living. Over 2,000 sq ft of finished space delivers comfort and versatility, including an updated kitchen with stainless steel appliances and white cabinetry, a dining room with a 10 ft window overlooking the backyard, and a cozy living room with a Napoleon fireplace. The rec room includes a built-in bar area with a live edge bar, kegerator, mini fridge, and cabinetry. What truly sets this home apart is the legal second suite, registered with the City of Barrie, a one-bedroom unit offering excellent flexibility for extended family, multigenerational living, or income potential. With a double-wide driveway providing parking for five and a location close to parks, schools, transit, shopping, and the Allandale Rec Centre, this #HomeToStay offers comfort, versatility, and a prime Barrie location! (id:59911)
RE/MAX Hallmark Peggy Hill Group Realty Brokerage
41 Valleyview Road Unit# 26
Kitchener, Ontario
Welcome to 26-41 Valleyview Road. This unique 1 bedroom, 1 bathroom loft style condo townhouse is located minutes away from Sunrise Plaza, hwy 7/8 and many different amenities. The first level offers updated mirror closet doors, full kitchen with appliances, living room with corner gas fireplace, air conditioner, vaulted ceiling, skylight and sliding doors to private patio. Upper level features open concept bedroom, 4-piece bathroom, in-suite laundry and walk-in closet. Ideal opportunity for first time buyers or investment property. (id:59911)
Peak Realty Ltd.
1501 Line 8 Road Unit# 234
Niagara-On-The-Lake, Ontario
Welcome to Unit 234 the beautiful Vine Ridge Resort Queenston, Open May 1st to October 31st . This fully furnished, 3 bed 1 bath cottage is a great place to escape for the summer! The main bedroom has a Queen size bed, two bedrooms have bunkbeds and in the living room a pullout couch. Deck with gate, gazebo, TV, DVD player and BBQ. A/C (new in 2024) and heating for seasonal enjoyment this is move in ready! Pet friendly and located near hiking, cycling, the outlet mall, Niagara-On-The-Lake, Niagara Falls and world class wineries. Cottage owners only pay for their own propane and insurance. The annual resort management fee which is paid up until October is $8220.00 plus HST (2025) that includes unlimited use of all resort facilities for you, your family and guests, resort maintenance, water, sewage, hydro, grass cutting, WiFi in welcome centre, Kidz Klub, 1 acre splash pad, inground pool, multi sport courts (including volleyball), communal campfire, playground and special events throughout the year. The resort fully embraces Airbnb to help make these very affordable. Wifi has been paid in full for the year. (id:59911)
Shaw Realty Group Inc.
285 Doon South Drive
Kitchener, Ontario
Welcome to this beautifully maintained 3-bedroom, 4-bathroom freehold townhome, offering nearly 1,900 sq ft of stylish living space above grade, plus a fully finished basement — perfect for additional living, entertaining, or guest space. Located in the highly sought-after Doon area, this home features a bright and open-concept carpet-free main floor ideal for modern living, complete with tasteful finishes throughout. Upstairs, you'll find a versatile loft area that connects to three generously sized bedrooms, including a primary suite with ensuite bath. The basement extends the living area with a large rec room, full bathroom, and plenty of storage, including a cold cellar— a great option for a home gym or media room. Enjoy the convenience of a double car garage with a man door leading directly to a fully fenced backyard — perfect for kids, pets, or summer gatherings. Just minutes from top-rated schools, shopping, parks, and quick access to Highway 401, this home blends comfort, style, and unbeatable location. Don’t miss your chance to own in one of Kitchener’s most vibrant communities! (id:59911)
RE/MAX Twin City Realty Inc.
28 Vitality Drive
Kitchener, Ontario
Fantastic location with close proximity to Hwy 7/8 and 401 as well as all the shopping that you need !This 2 bed plus 2.5 bath condo is tied together nicely with wide plank vinyl flooring. There is a lovely kitchen breakfast island, lots of kitchen storage space and stainless steel appliances. The open concept living room/dining area has access to the covered balcony extending your living space and is great for entertaining family and friends. Making your way to the lower level, you will discover a good size primary bedroom with a walk in closet, an ensuite bathroom with an upgraded glass shower and a second bedroom plus another 4 piece bathroom. This townhome also provides the convenience of a lower level, full size washer/dryer ensuring that everyday tasks are handled with ease. Being in a great family oriented area the schools and shopping are nearby. Huron Park has wonderful amenities such as conservation trails! There is ample visitor parking as well. Book your showing, you will not be be disappointed! This unit has one surface reserved parking spot. Bell high speed internet is included in the rent. (id:59911)
Condo Culture
7 Foundry Street Unit# 10
Dundas, Ontario
This one-story unit, located in a historic redbrick building, features a large bedroom and a spacious living area. In the heart of Dundas, it's just steps from restaurants, shops, transit, breweries, parks, and scenic trails—everything you need is close by. (id:59911)
Com/choice Realty
221 Gray Road Unit# B
Stoney Creek, Ontario
Super spacious and clean 1 bedroom lower level of house with high ceilings, in suite laundry, solid oak kitchen including appliances, gas fireplace in living room & parking. Perfect for a quiet non smoking single person or couple. Rental application, full credit report, verification of employment, recent pay stubs required. One year minimum, utilities extra. (id:59911)
Royal LePage State Realty
2700 Barton Street E Unit# 2
Hamilton, Ontario
Enjoy living in your 3 bed, 1.5 bath townhouse minutes from everything in Stoney Creek! Easy access to the QEW & the Red Hill Expressway at Centennial Parkway Updated kitchen. Walk out to private fenced yard. Partially finished basement. Updates include Fence(2024), Furnace, A/C, some electrical & windows. (approx 2020-2021). Water is included in the condo fee. One Parking space included. Water heater rental $18.08 /month with Boonstra. Easy access to shopping, schools, public transportation, and major highways, making it an ideal home for YOU! RSA. (id:59911)
RE/MAX Escarpment Realty Inc.
RE/MAX Escarpment Realty Inc
7 Foundry Street Unit# 11
Dundas, Ontario
Timeless Old-World Charm! This single-story unit exudes rare historic character, featuring high ceilings and a spacious open-concept design. Bathed in natural light from oversized windows. With a spacious bedroom, the home also includes the convenience of in-suite laundry. Ideally located in the heart of Dundas, you'll be steps away from a vibrant array of local restaurants, unique shops, public transportation, craft breweries, parks, and scenic trails. This town truly has it all! (id:59911)
Com/choice Realty
85 Morrell Street Unit# 218a
Brantford, Ontario
STUNNING! This is simply the only word one can use to describe this truly magazine worthy condo. Soaring 11 Ft ceilings with elegant 8 foot tall doors, stepping into this home for the first time is nothing short of Breathtaking. Oversized modern windows flood the living space with natural light, while the newly painted Benjamin Moore Chantilly lace paint provides the perfect airy canvas for your interior design. The well laid out kitchen provides lots of quartz countertop for prep space, while the peninsula allows you to work in the kitchen while entertaining and being part of the conversation in the living room. Adding to the grand feel is the double-high premium cabinets with crown moulding providing lots of extra storage. All new light fixtures and potlights were installed throughout in 2021, all of which are on wifi smart light switches. Create beautiful mood lighting and various lighting scenes with a simple voice command. The large primary bedroom has ensuite access to the 4-pc bath and the stackable laundry set hidden behind the sliding door makes for an easy laundry day. A second bedroom with gorgeous skylight and oversized closet provide a lot of versatility to the unit. Outside is a tranquil 19'x5' deck to enjoy morning coffees. Upstairs are two large roof-top terraces with lounges, Fire-table, and BBQ's, as well a games and entertainment room for when entertaining bigger parties. The unit is situated near the highway, The Grand River and many hiking trails. (id:59911)
Apex Results Realty Inc.
2075 Dale Road
Innisfil, Ontario
Experience Luxury In This Corner Unit Townhouse, Situated Beside A Serene Pond. Over 1800 Sq.Ft, Perfect For Elegance And Comfort. Main Level With Hardwood Flooring, 9' Smooth Ceilings, Open Atmosphere. Kitchen Is A Chef's Delight With A Breakfast Island, Quartz Countertops, And Premium Cabinetry, Enhanced By A Modern Backsplash. Home Offers 3 Bedrooms, Master Suite With 5 Pc Ensuite, Double Sink, Upgraded Tiles. 2nd-Floor Laundry, Super Rare Direct Garage Entry From Unit. Fully Fenced Backyard, Ideal For Relaxation, Outdoor Entertainment. Includes RO Water Filtration, Water Softener, Humidifier. Short Drive To Lake Simcoe, Shopping Centers. A Blend Of Luxury, Convenience, Style. Don't Miss This Remarkable Property! (id:59911)
Exp Realty
