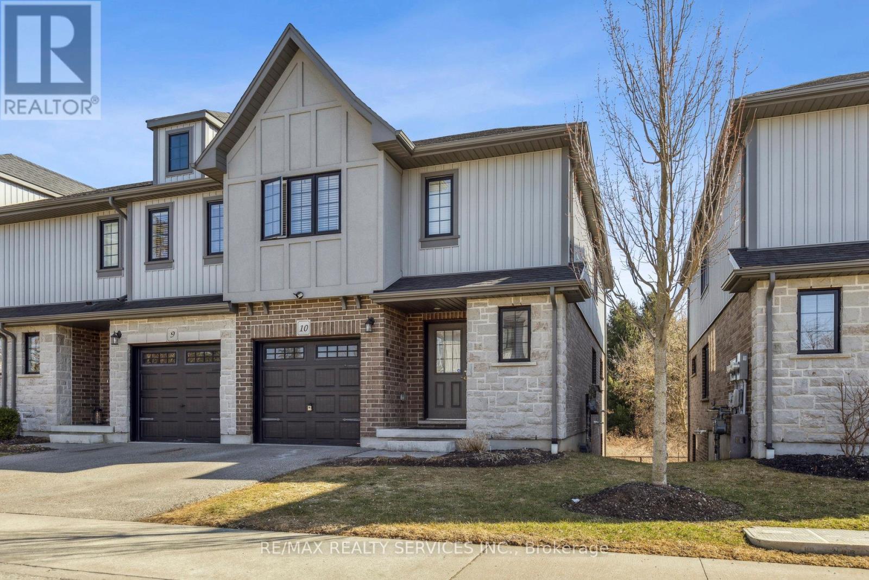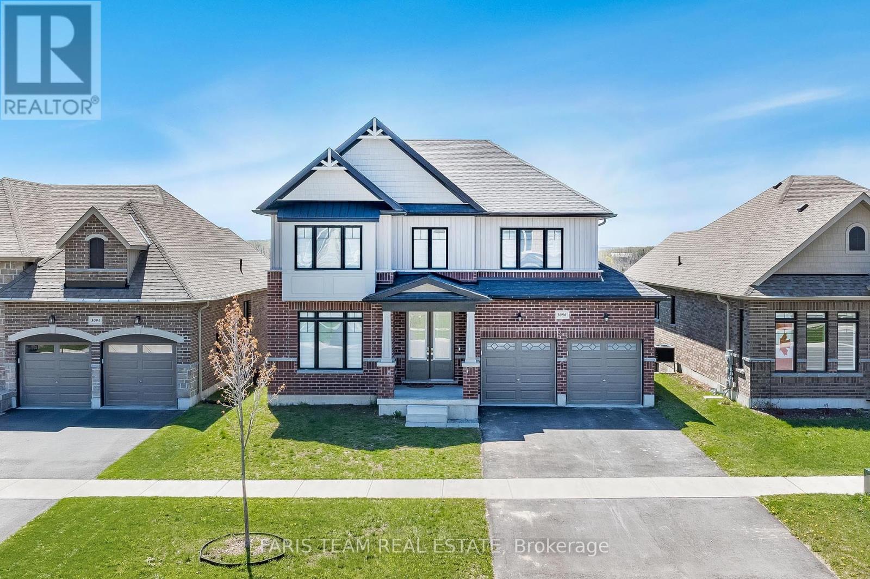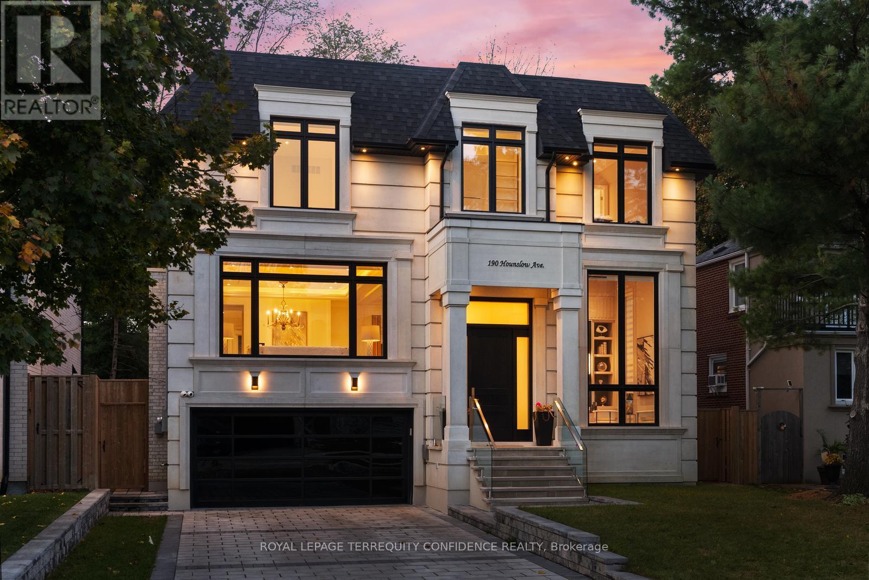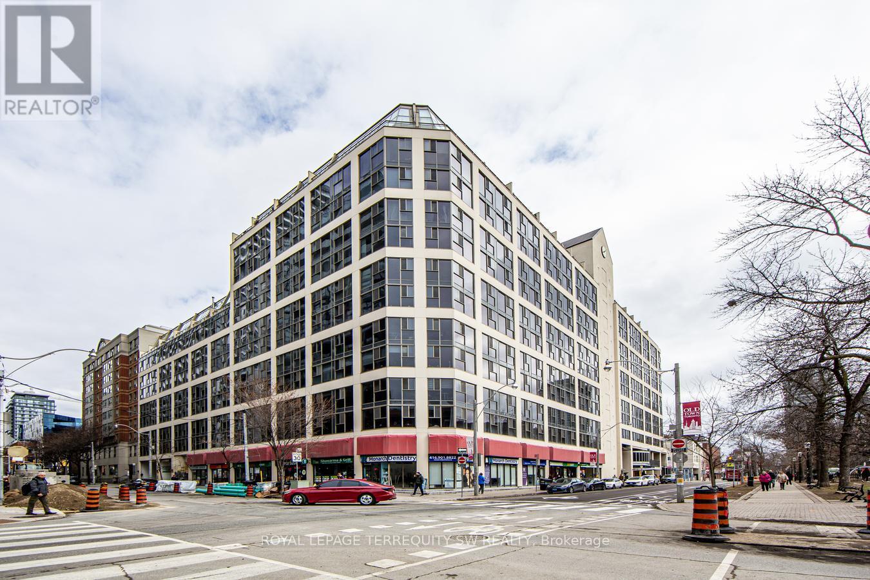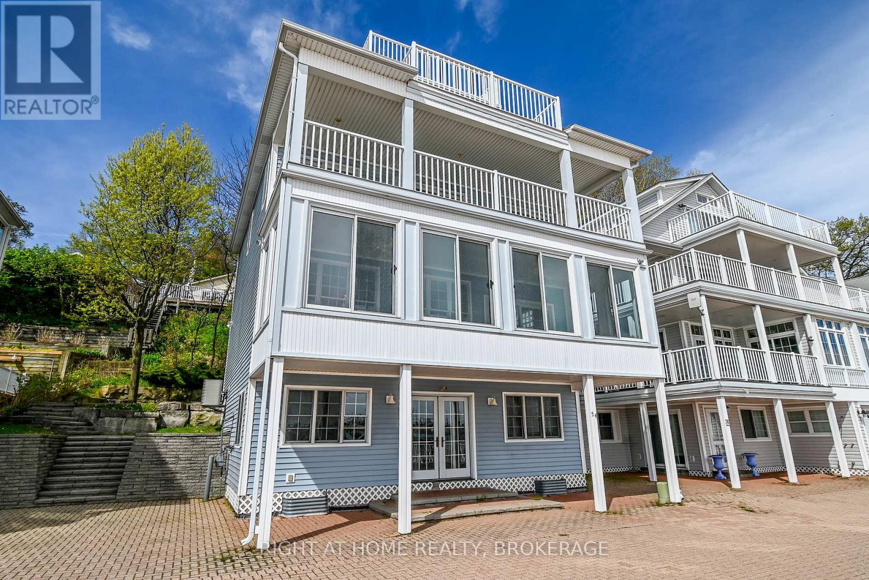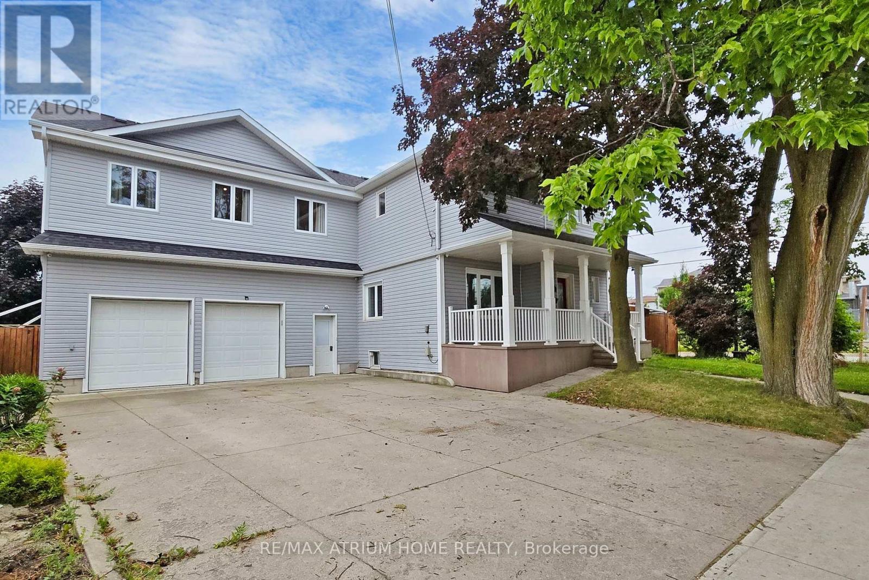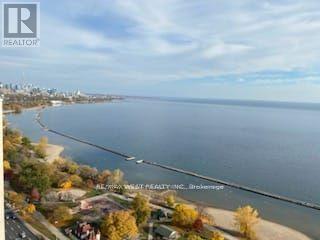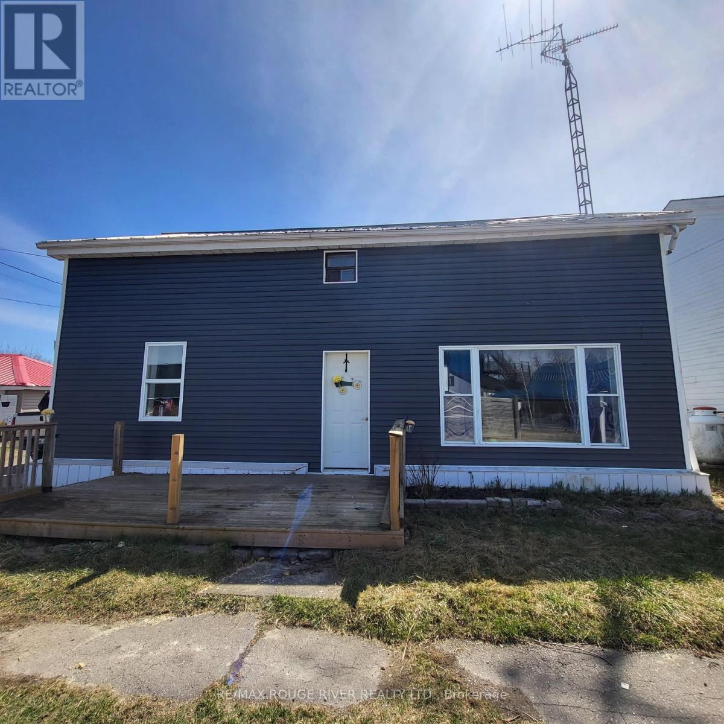10 - 625 Blackbridge Road
Cambridge, Ontario
Absolutely stunning end-unit townhome in the heart of Cambridge, featuring a walk-out basement and a ravine lot. This open-concept home boasts a bright and spacious living room with unobstructed rear views, creating a serene and inviting atmosphere. The updated kitchen is equipped with stainless steel appliances, granite countertops, and a built-in dishwasher, while the large breakfast area is perfect for gatherings. Upstairs, you'll find three generously sized bedrooms, a versatile flex/den space, and two full washrooms. The primary suite offers a luxurious ensuite and a spacious walk-in closet. Convenient second-floor laundry adds to the home's functionality. The walk-out basement presents endless possibilities for additional living space or an in-law suite. Surrounded by nature and scenic trails, this home offers a peaceful retreat while still being conveniently located just minutes from Highway 401 and a short drive to Hespeler Village. A must-see home in a prime location (id:59911)
RE/MAX Realty Services Inc.
2303 - 8 Nahani Way
Mississauga, Ontario
Separate 2 Bed with 2 full Bath both can shower Condo for Rent- Mississauga- Square -One and U of Toronto Enjoy Unobstructed Views, Bright And Spacious Open Concept Layout, 9' Ceilings, Stainless Steel Appliances, Full size Washer/Dryer. Amenities Include Business Centre, Outdoor Pool, Gym, Yoga, Terrace With Bbq, Party Room, Outdoor and Indoor Kids play area and Lounge Area And Guest Suites, Spacious 2 Bed Condo at Great Location* Laundry in the Unit* 1 Car Parking & Locker Included* Close to All Amenities- Restaurants, Groceries, Malls etc.* Mins to Hwys and Square one Mall* Includes SS Fridge, Stove, Microwave, Washer/Dryer* Amenities Includes Pool, Gym, Sauna, Yoga Room, Swimming Pool. Party Rooms, Cinema Theatre etc. (id:59911)
Real One Realty Inc.
3096 Orion Boulevard
Orillia, Ontario
Top 5 Reasons You Will Love This Home: 1) Step into this beautifully finished 5 year old "Royal Amber" home, boasting an impressive 4,074 square feet of total living space with thoughtfully designed features throughout 2) Ideally situated in West Orillia with easy convenience to shopping, restaurants, entertainment, and just minutes from downtown with access to all the benefits of life on Lake Couchiching 3) Impressive main level dazzling with 9' ceilings, a striking cathedral entrance, hardwood and oversized ceramic flooring underfoot, and a stunning kitchen featuring Caesarstone countertops and a custom backsplash, a true chefs dream 4) Upper level hosting four generously sized bedrooms and three luxurious ensuite bathrooms, including a primary suite highlighting a glass shower and two closets, along with a convenient upper level laundry room 5) Every detail has been crafted for a premium living experience, including a fully finished lower level with a walkout, an additional bedroom, and a full bathroom, and the added benefit of a double garage with 60 square feet of storage, completing this exceptional home. 4,074 fin.sq.ft. Age 6. Visit our website for more detailed information. *Please note some images have been virtually staged to show the potential of the home. (id:59911)
Faris Team Real Estate
Faris Team Real Estate Brokerage
190 Hounslow Avenue
Toronto, Ontario
Welcome to 190 Hounslow Ave, An Exquisite Gem in Willowdale with Walking Distance to Yonge St! Enter this Luxuriously-Finished Home, And Be Greeted by a Foyer with Soaring 14' High Ceilings, Leading to the Office with Equally Towering 14' Ceilings, B/I Shelves, & Dazzling Large Porcelain Slab. Also on Main are the Splendid Living & Dining Rooms with Built-In Speakers, Cove Lighting, & Beautiful Coffered Ceiling. Sublime Eat-In Kitchen with High-End Subzero Wolf Appliances, Large Center Island & Servery, Breakfast Area and Walk-Out to Deck. The Family Room has B/I Shelves, a Gas Fireplace, Built-In Speakers, & Overlooks the Professionally-Landscaped Backyard Oasis! Travel Between Floors with Ease with the Spectacular 4-Stop Elevator. Upstairs You Will Find the Peaceful Primary Room, with 6 pc Ensuite w Heated Floor, Vast Walk-In Closet, Private Mini-Bar Area, & Gas Fireplace. 3 More Bedrooms Each Include Own Ensuites. Continuing to the Stunning Basement, which Includes a Rec Room with Wet Bar, Built-In Plush Bench with Velvet Finish, & Wine Display; Making the Ideal Space for Entertaining! Additional Bedroom in the Basement, Complete w 4 pc Ensuite & Double Closet. Opulent & Elegant Finishes Fill the Home Throughout, As Do the Large, Well-Appointed Principal Rooms. The Serene Backyard Also Includes an Enchanting Gazebo, the Perfect Place for Gatherings or Private Relaxation. With Only Minutes to Top Schools, Multiple Parks, Shops, & Yonge, This Timeless Home Provides Utmost Convenience, Luxury, and Comfort. **EXTRAS** **Heated Driveway** Elevator w 4 Stops ** Epoxy Garage Floor, High Ceilings (14' Office/Foyer, 10' Main, 9' 2nd Flr & 12' Bsmt), Wide Plank Engineered Hardwood Floors. 2 Furnaces & 2 AC (Lennox). 2 HRV. Heated Floors in Basement & Prim Ensuite. (id:59911)
Royal LePage Terrequity Confidence Realty
933 - 222 The Esplanade
Toronto, Ontario
Fantastic Opportunity to Live In Toronto's Iconic St Lawrence Market in this Nicely Updated 1Bedroom + Den at 'Yorktown on the Park'. Newer Laminate Flooring, Appliances, Bathroom Vanity, and Custom Blinds. Den Currently Being Used as a Bedroom, But Could Also be an Office, or Dining Space. Light and Bright Unit Featuring All New Windows Throughout the Entire Building. Located on a Higher Floor Overlooking the Quiet Courtyard. Amenities Include Gym, Sauna, Bookable Office Space, Ping-Pong Table, Party/Meeting Room, Guest Suites, and 24-hour Concierge. Steps to the St Lawrence Market and the Distillery District, with a Short Walking Distance to Parks, Schools, a Community Centre With Pool, Restaurants, Shopping, Entertainment, and Public Transit. Hydro, Heat and A/C Included in the Maintenance Fees. This Condo is Perfect for Buyers Entering the Market. Make it Yours Today! Shows A+! (id:59911)
Royal LePage Terrequity Sw Realty
30 Oakmont Drive
Loyalist, Ontario
Stunning 1 Year Old Detached Home Available For Lease In The High Demand Bath Community. This Home Comes With 3 Bedrooms, 2.5 Bathrooms, Double Car Garage & Backs Onto A Nice Pond. The Open Concept Main Floor Boasts Upgraded Hardwood Flooring With Huge Windows For Ample Amount Of Natural Sunlight. Easy & Convenient Access To The Garage Through The Main Floor. The Kitchen Is Equipped With S/S Appliances & A Nice Walk In Pantry. Walk Out The Backyard From The Dining Room Where You Can Enjoy A Gorgeous View Of The Pond. Upstairs You Will Find Your Very Own Washer/Dryer Closet Just Arms Length Away From The Bedrooms & Cozy Carpet Throughout. The Primary Bedroom Has A Huge Walk In Closet & 4 Piece Ensuite With A Soaker Tub & Separate Tiled Walk In Shower. Enjoy Your Privacy At This Home With No Rear Neighbors! Great Location Close To Schools, Parks, School Bus Route, Banks, Gas Stations, Trails, Loyalist Golf Course, & Only 15 Min Drive To Napanee & Kingston. (id:59911)
Homelife/miracle Realty Ltd
54 Promenade Way
Fort Erie, Ontario
Rare BEACHFRONT property with 3765 sq ft of finished living space!! 1 of only 6 magnificent homes with the exclusive privilege of overlooking the private white sand beach & Lake Erie in the sought-after community of Crystal Beach Tennis & Yacht Club. Ready for immediate occupancy, this massive 6 bedroom/4 bathroom, four-level home has been recently painted throughout & enjoys the best of both worlds, water and nature. The hillside lot creates a tranquil space with tiered stonework and towering trees, perfect for roasting marshmallows and connecting with family & friends. This entertainer's dream is set up for fun and relaxation. The entry-level, is where the fun happens, there is a huge bonus room with glorious views of the beach and lake & features a unique ceiling that is open to above, a kitchenette, and a must-have built-in games table with bench seating perfect for family game night. A bedroom and a recently updated 4-piece bathroom round out this level. The 2nd level lake views get even better! This open-concept level features a living room w/access to the backyard, a white chef-size kitchen w/granite counters, a gas stove, a breakfast bar, and a family-size dining room, all w/views of the lake. A walkout to a massive sunroom from the dining room offers a space to waste the day away watching the boats go by while enjoying the lake breezes. The 3rd level features the primary suite with lake views and a w/o to a lakeside covered porch, recently updated primary 5-pce ensuite, two additional bedrooms, and another recently updated 4-piece bathroom. The 4th level has an open loft space w/ roof access and another bedroom that walks out to a sun deck with panoramic views of the bay to enjoy the best sunsets around. The bedroom has bonus access to walk-in attic storage space. Lastly, the basement features a rec room, a bedroom, a recently updated bathroom, laundry and 2 storage rooms. Great short-term rental investment! (id:59911)
Right At Home Realty
1242 Alexandra Avenue
Mississauga, Ontario
Spacious Sun-Filled Home On A Wide Lot, Close To Many Sought After Schools & Waterfront Trails. Enjoy This Open Living Space With Oversized Island, Perfect For Entertaining. Escape To The Massive Upper Family Room, With High Ceilings, Endless Windows And A W/O To Balcony To Enjoy Summer Nights . Spacious Bedrooms And An Extra Den Provide Ample Living Space. (id:59911)
RE/MAX Atrium Home Realty
3305 - 1928 Lake Shore Boulevard W
Toronto, Ontario
Mirabella 2 Plus Den Unit With 2 Full Washrooms In Mimico District. Excellent Location With Direct And Unobstructed Lake View. Comes With A Den To Make It A Perfect Office At Home. High Floor With Large Open Balcony And Breathtaking Views, Full Recreation Facilities, 2 Minutes Walk To Sunny Side Park, Close To High Park, Ttc At Door Step. Rogers High Speed Internet Included In The Rent. The pictures are from previous listing , because the property is tenanted. (id:59911)
RE/MAX Skyway Realty Inc.
625 Blackbridge Road Unit# 10
Cambridge, Ontario
Absolutely stunning end-unit townhome in the heart of Cambridge, featuring a walk-out basement and a ravine lot. This open-concept home boasts a bright and spacious living room with unobstructed rear views, creating a serene and inviting atmosphere. The updated kitchen is equipped with stainless steel appliances, granite countertops, and a built-in dishwasher, while the large breakfast area is perfect for gatherings. Upstairs, you'll find three generously sized bedrooms, a versatile flex/den space, and two full washrooms. The primary suite offers a luxurious ensuite and a spacious walk-in closet. Convenient second-floor laundry adds to the home's functionality. The walk-out basement presents endless possibilities for additional living space or an in-law suite. Surrounded by nature and scenic trails, this home offers a peaceful retreat while still being conveniently located just minutes from Highway 401 and a short drive to Hespeler Village. A must-see home in a prime location. (id:59911)
RE/MAX Realty Services Inc
165 Flagstone Way
Newmarket, Ontario
Bright And Clean Finished Basement In The Heart Of Newmarket, Close To Mall, Go Station, Restaurants And Banks, Entrance Through The Garage. (id:59911)
Central Home Realty Inc.
14 Division Boulevard
Prince Edward County, Ontario
This 4-bedroom, 1-bath home is full of potential and perfect for investors, renovators, or first-time buyers looking to get into the market. Located on a nice-sized lot in the quaint village of Consecon in Prince Edward County, this property is being sold as is, offering a great opportunity to create your dream home or a smart income property. Features include a durable metal roof, an attached garage/workshop, and a peaceful setting just minutes from local wineries, beaches, and all that the County has to offer. Dont miss out on this affordable chance to invest in one of Ontarios most sought-after regions. Updates include, electrical breaker panel (2022), new siding on front (2025 - with remaining siding being left behind for the sides of the house). (id:59911)
RE/MAX Rouge River Realty Ltd.
