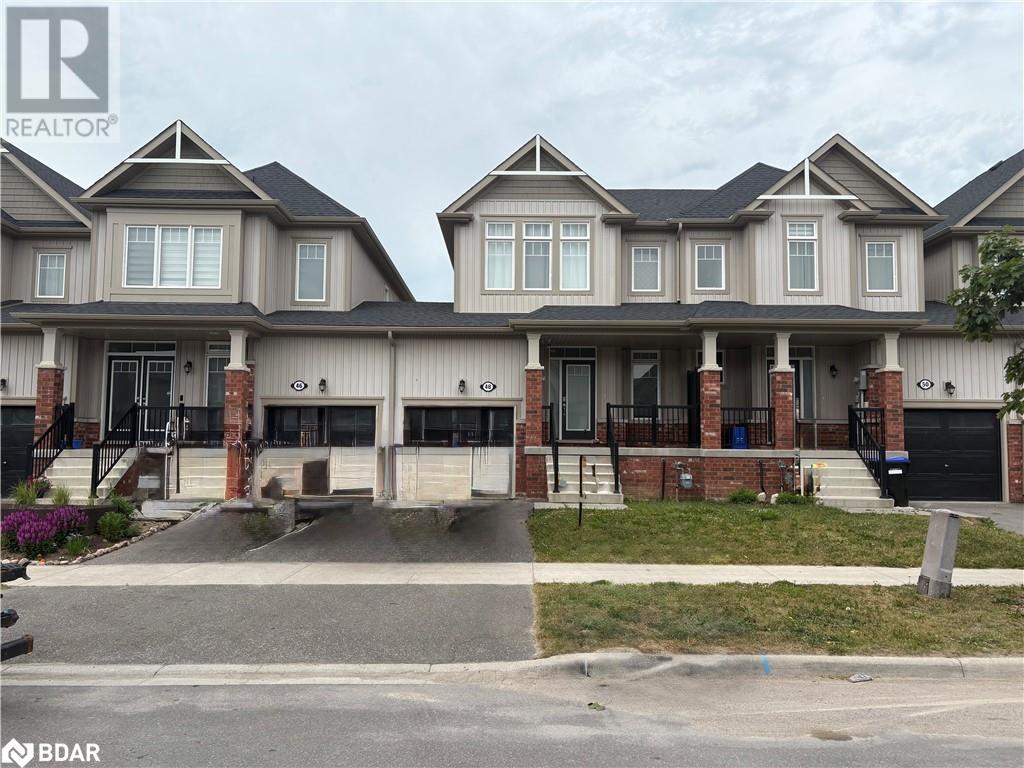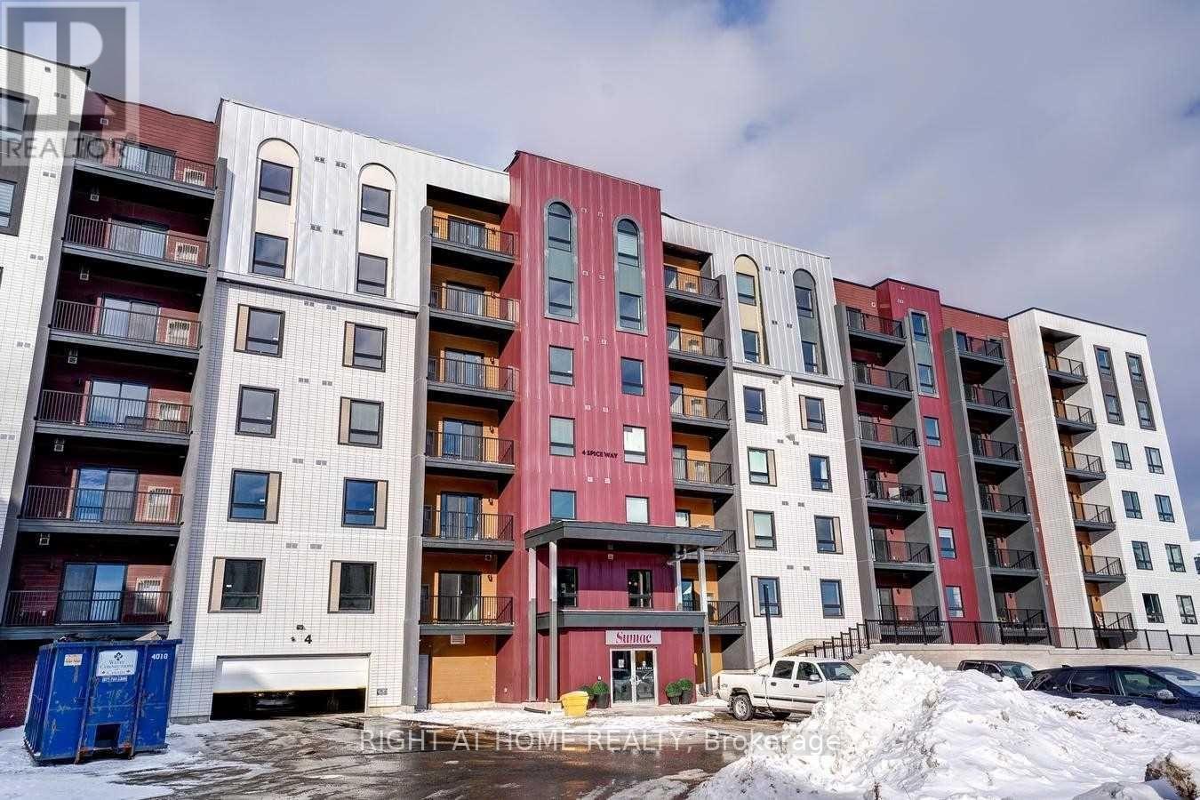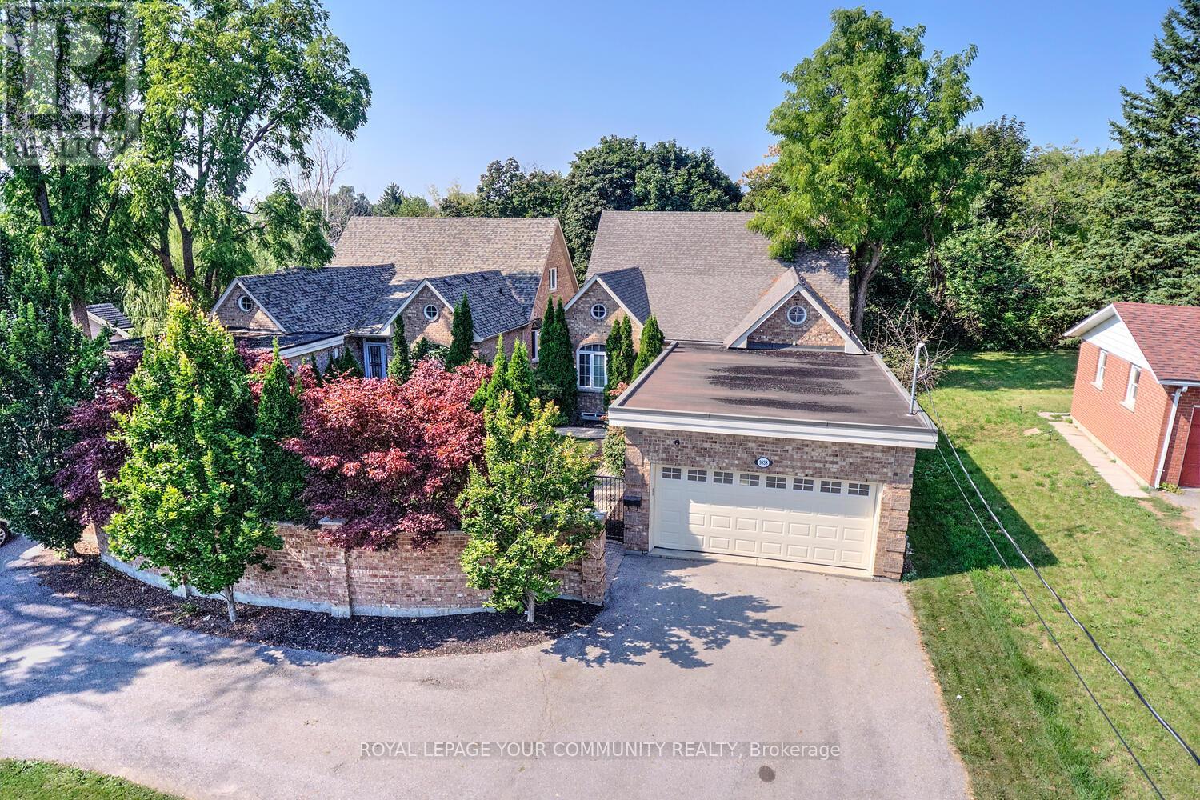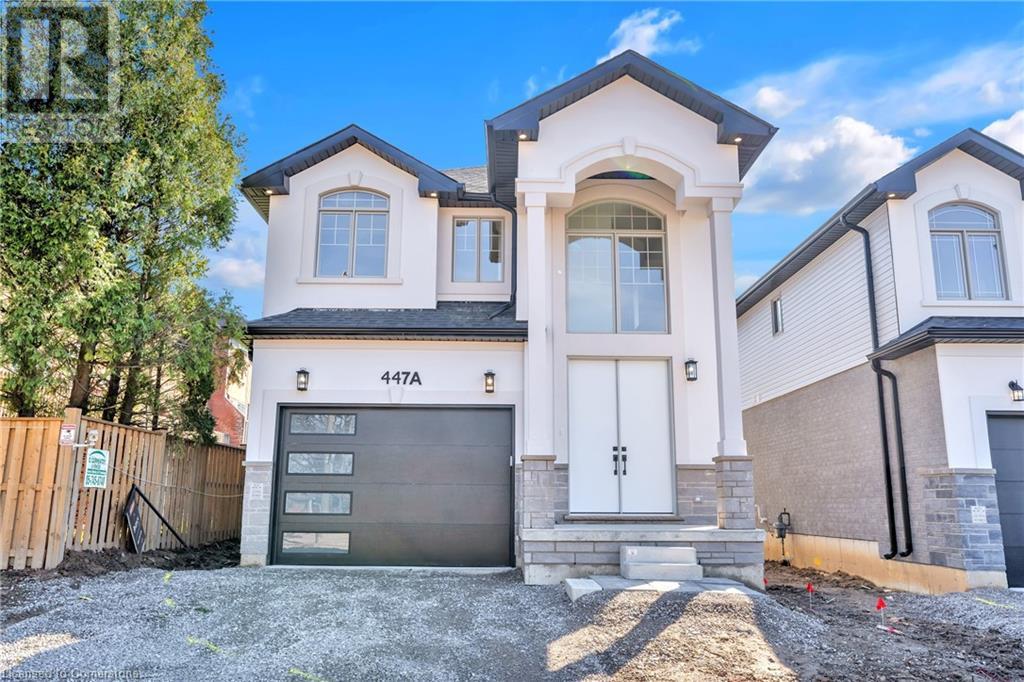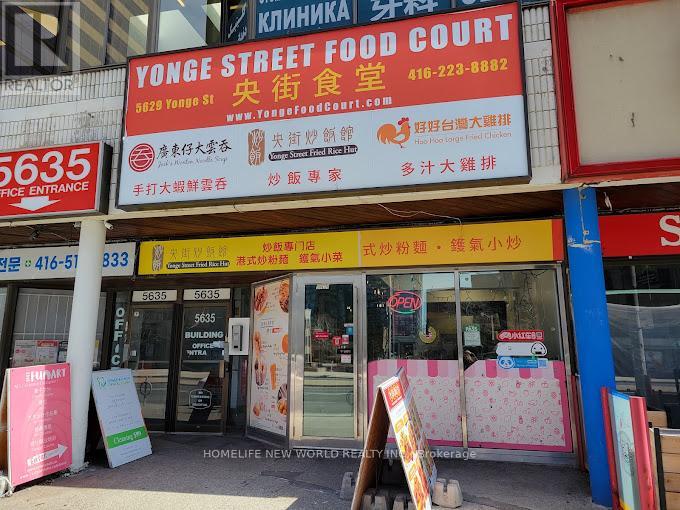53 Muscat Crescent
Ajax, Ontario
Experience Refined Living In This Exceptionally Spacious Walkout Basement Apartment, Nestled In Northeast Ajax. This Bright And Beautifully Finished 3-Bedroom, 2-Bathroom Suite Offers The Rare Blend Of Privacy, Natural Light, And Generous Space Making It Feel More Like A Full Home Than A Traditional Basement. The Thoughtfully Designed Layout Includes A Spacious Primary Bedroom With Its Own Private Ensuite, A Separate Laundry Room For Added Convenience. Step Through Your Private Side Entrance Into A Residence That Feels Truly Your Own And Out Into A Serene Full Ravine Backyard That's Exclusively Yours To Enjoy, This Walkout Suite Offers An Elevated Lifestyle Not Often Found In Lower-Level Apartments And A Bonus Of Two Dedicated Parking Spots. (id:59911)
Revel Realty Inc.
48 Portland Street
Collingwood, Ontario
Welcome to this 5-year young 2 storey townhome in beautiful Collingwood! The welcoming covered front porch is the perfect place to enjoy a beverage while watching the world go by. Upon entering the home, you will be greeted by a spacious entry, soaring 9’ ceilings, a 2-piece bath, a sizable living room that is open to your stylish eat in kitchen with convenient breakfast bar, stainless steel appliances, tile backsplash & walk out to a 16 X16 ft concrete patio contiguous with the deck, and a partially fenced back yard. Your outdoor retreat is beautifully landscaped, ideal for relaxation and entertaining. Upstairs you will find three spacious bedrooms & a 3-piece bath. The primary bedroom offers ensuite privileges with a beautiful glass shower. The lower level includes a finished rec room with hardwood flooring; perfect for additional living space to enjoy with family & friends. This floor also offers a convenient 3-piece bath & laundry room equipped with a new washer & dryer. Located close to walking and biking trails, the beach, a ski hill, and downtown shopping and dining, this home offers the perfect blend of lifestyle and accessibility. (id:59911)
RE/MAX Realtron Realty Inc. Brokerage
132 Cross Avenue
Oakville, Ontario
Welcome to 132 Cross Avenue a beautifully renovated 3-bedroom, 1-bath detached home in the heart of Oakville, perfect for anyone seeking comfort, convenience, and walkable access to transit.This charming home has been thoughtfully updated throughout, featuring a brand-new kitchen with stainless steel appliances, a sleek new backsplash, and modern cabinetry the perfect space to enjoy home-cooked meals. The freshly renovated bathroom is stylish and functional, and the entire home benefits from brand-new windows, offering energy efficiency and a bright, airy feel in every room.Downstairs, you'll find private in-home laundry with brand-new machines located in the basement for added convenience.Location is everything and this one truly delivers. Just a short walk to the Oakville GO Train Station, commuting to Toronto or across the GTA is quick and hassle-free. Youre also moments from an impressive range of amenities, including Oakville Place Mall, Whole Foods, Fortinos, Starbucks, the LCBO, and a variety of restaurants, cafés, and fitness studios.With space to park two vehicles in the private driveway, this detached rental offers both flexibility and freedom all in a highly desirable, commuter-friendly location. (id:59911)
RE/MAX Aboutowne Realty Corp.
3101 - 36 Elm Drive W
Mississauga, Ontario
Beautiful sun-filled 2 Bedroom 2 washroom condo in An Amazing Location in The Hear of Mississauga. Spacious Unit with Updated Quartz Counter Tops, High 9 Foot Ceilings and Large Windows for Tons of Natural Light. Laminate Flooring Throughout, With Brand New Appliances, Walking Distance to Square One, New Lrt Line, One Minute to The Highway & Transit. Ymca, Central Library, Public Transportation & Shopping Nearby. 24/7 Concierge Service. This Is A Must See! (id:59911)
RE/MAX West Realty Inc.
513 - 480 Gordon Krantz Avenue
Milton, Ontario
Welcome to Unit 513 at Soleil Condos in Milton! The show stopping unit offers 551 sq.ft. of living space plus 56 sqft balcony including One Bed & One Full Washroom, and modern finishes including Quartz countertops, Laminate flooring, in-suite laundry and numerous Smart Home Features in the desirable area of Milton, next to the Milton Education Village with future campus of Wilfred Laurier & Conestoga College! Mattamy-built, Enjoy shared amenities including Fitness Studio, Rooftop Terrace, Recreation Rooms and many more! Highly secure building equipped with smart lock system with fingerprint, code, and fob access options (interconnected with concierge and camera view).This is one not to be missed! (id:59911)
Homelife/miracle Realty Ltd
661 Manly Street
Midland, Ontario
Top 5 Reasons You Will Love This Home: 1) Designed to impress, the custom-built kitchen is a true show-stopper, crafted with the home chef in mind and perfect for hosting family and friends 2) Nestled in a prime central location, you're just minutes from schools, parks, Georgian Bay, and every convenience the town has to offer 3) Oversized in-town lot presenting a private oasis, complete with a heated 18x36 pool, mature trees, grassy play areas, a newly built back deck (2023), and an additional interlock patio for entertaining 4) Stylish updates flow throughout the home, including an open-concept main living space, modern flooring and lighting, refreshed bathrooms, new paint, a new roof (2023), and updated windows (2018) 5) Private side entrance from the garage leading to the basement offering flexibility for a home office, in-law suite potential, or separate living area. 1,171 above grade sq.ft. plus a finished basement. Visit our website for more detailed information. (id:59911)
Faris Team Real Estate
Faris Team Real Estate Brokerage
603 - 4 Spice Way
Barrie, Ontario
Bisto 6, Sumac Condos is a thoughtfully designed building with incredible amenities. This community is conveniently located minutes from the GO station, Park Place shopping centre, Tangle Creek Golf Course and minutes away from Downtown Barrie. This bright South facing, beautiful unit boasts a large open concept kitchen design overlooking the great room with thousands spent on upgrades. The large bedrooms are complimented by its ideal split design, allowing for privacy and convenience. The master bedroom is spacious with a walk in closet and stunning ensuite bathroom. Upgrades throughout were thoughtfully chosen. Do not miss the opportunity to call this unit, located on the penthouse/top floor, your new home. (id:59911)
Right At Home Realty
9838 Keele Street
Vaughan, Ontario
Welcome Home To This Custom-Built Property Nestled On A 50 Ft By 181 Ft Lot And Backing To Park Right In Central Maple! Steps To Shops, Schools, Maple GO Station, Library, Community Centre, Pool, Highways & Vaughans Hospital! This 4+1 Bedroom, 4-Bathroom And 2-Car Garage Home Offers 5,300+ Sq Ft Space (3,080 Sq Ft Above Grade) & A Finished Basement With Walk-Up! Its Set To Impress With Exceptionally Functional Layout; Convenient Features & Beautiful Backyard With Park View! This Family Home Offers Space And Comfort; Features Large Mudroom With Direct Access To Garage & Convenient Side Door From The Front Porch & Offers Built-In Custom Cabinetry & Storage For The Whole Family To Keep Things Organized; Gourmet Kitchen With Cambria Quartz Countertops, Large Centre Island/Breakfast Bar, Large Designer Porcelain Tiles Flooring, Walk-In Pantry; Elegant Dining Room With Large Window & Open To Kitchen & Family Room; Spacious Family Room Overlooking A Tranquil Park And Offering Gas Fireplace, Built-In Custom Cabinetry With Loads Of Storage, Wall-To-Wall Windows & Garden Door With Walk-Out To Terrace; 2 Large Size Bedrooms On The Main Floor & 2 Oversized Bedrooms On The 2nd Floor; Primary Retreat Conveniently Located On Main Floor & Offering 5-Pc Ensuite, A Walk-In Closet With Custom Cabinetry. The Finished Basement w/Separate Walk-Up Entrance Enhances This Home & Is Great For Growing Families Or Multi-Generational Living! It Offers Large Open Concept Living Room, Rec Room With Wet Bar, Media Room/Home Theatre, One Large Bedroom, 3-Pc Bathroom & Unfinished Workshop Area! Driveway Is Wide! Parks 6 Cars Total! It Offers A Walled Front Courtyard! Move Into This Bright & Spacious Home, Make It Yours And Live Comfortably! Extras: Roof Shingles [2020]! Glass Shower [2022]! Dishwasher [2024]! Professional Interior Paint [2024]! Furnace & AC [2017]! Upgraded Lighting [2024]! Rough-In For Basement Kitchen! Universal Gym! Pool Table! Central Vacuum! Don't Miss It! See 3-D! (id:59911)
Royal LePage Your Community Realty
447 A Stone Church Road W
Hamilton, Ontario
This exquisite Zeina Homes custom-built home on Hamilton's West Mountain features a 4-bedroom, 2.5-bathroom layout over two stories. Highlights include a 9-foot ceiling on the main floor, open-concept design, oak staircase, oversized windows, granite countertops, and a cozy gas fireplace. The home boasts a separate side entrance to the basement, second-floor laundry, and a 1-car garage with inside entry. Situated on an oversized lot, it offers easy access to schools, shopping, highways, and more, blending elegance with convenience (68463153) (id:59911)
RE/MAX Escarpment Realty Inc.
Bsmt - 1870 Larksmere Court
Pickering, Ontario
Freshly Painted and Professionally Cleaned, This Basement Apartment Is Nestled In A Family Friendly and Quiet Cul De Sac. Inside Is A Full Kitchen, Private Ensuite Laundry, A Large Closet, Along With Two Generously Sized Bedrooms. Steps From Shopping And Groceries, Minutes From The 401 And Go Station. This Is An Excellent Rental That Is Close To Many Amenities. (id:59911)
RE/MAX Prime Properties
5629 Yonge Street
Toronto, Ontario
Great Location , Right Next to Subway Entry . Lots of Pedestrian . Ideal for Bubble Tea & Desert Place . (id:59911)
Homelife New World Realty Inc.
2536 Bracken Drive
Oakville, Ontario
Nestled in the heart of Oakville's desirable Westmount neighbourhood, this meticulously maintained 4+1 bedroom, 3.5 bathroom home exudes charm and sophistication. Its inviting curb appeal is highlighted by manicured landscaping and a welcoming front entrance, setting the tone for the elegance found inside. Upon entering, you're greeted by 9-foot ceilings, a gorgeous upgraded staircase and plenty of natural light. Beyond the open concept living and dining areas you will find the recently renovated kitchen, which flows seamlessly into the family room. Being both beautiful and functional, the bright white kitchen features quartz countertops, marble backsplash, High end stainless steel appliances and plenty of cabinetry. The oversized sliding doors to the backyard patio draw in an abundance of natural light, while offering an extension to outdoor living for the warmer months. California shutters adorn the windows, and rich hardwood flooring extends throughout the two upper levels, adding warmth and sophistication. Upstairs, the primary suite offers a serene retreat, complete with a walk-in closet and an ensuite bathroom featuring a large soaker tub and walk-in shower. Three additional spacious bedrooms and a full bathroom provide ample space for family and guests. The finished basement offers even more living space, including an additional bedroom, a full bathroom with in-floor heating, and a comfortable living area. Parking is convenient with an attached single-car garage and two additional driveway spaces. Other recent updates include, furnace 2021, A/C 2018, roof 2018, Kitchen appliances 2019. Ideally located, this home offers proximity to top-rated schools, lush parks, and scenic walking trails. Residents enjoy easy access to major highways, the Bronte GO Station, and the Oakville Trafalgar Memorial Hospital. The neighbourhood is renowned for its vibrant community spirit and abundance of amenities, making it one of Oakville’s most desirable places to live. (id:59911)
Royal LePage Burloak Real Estate Services

