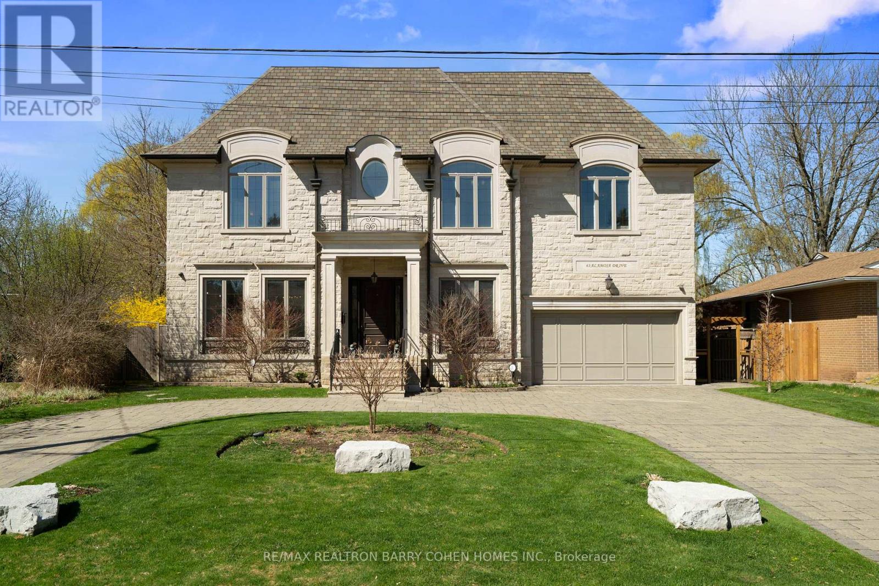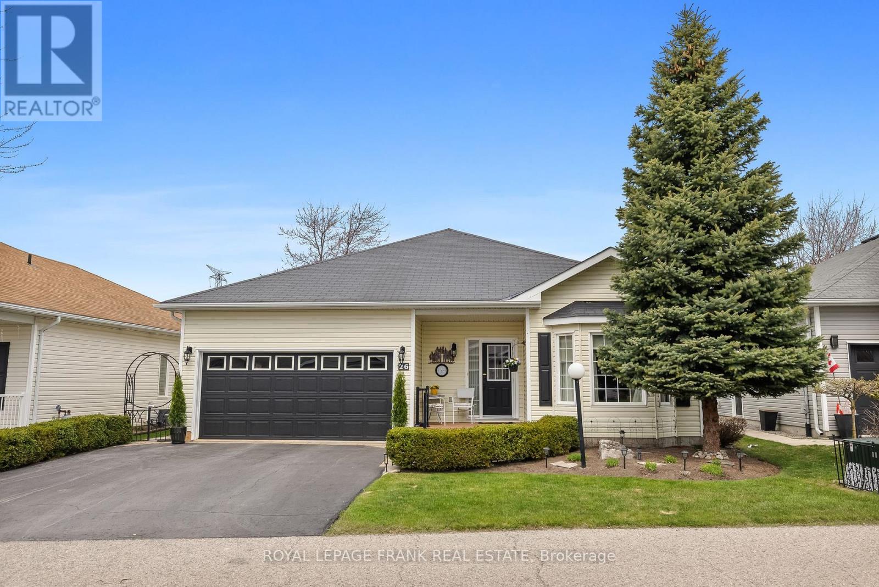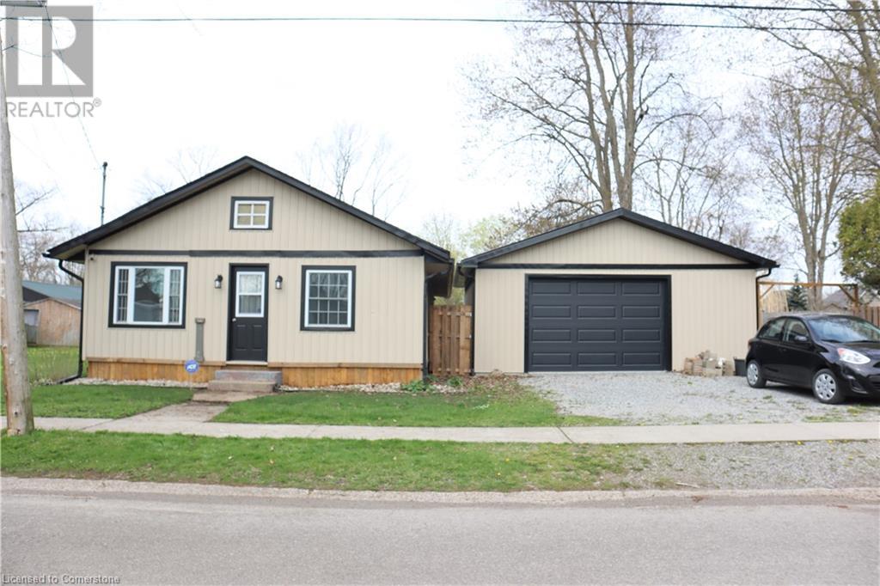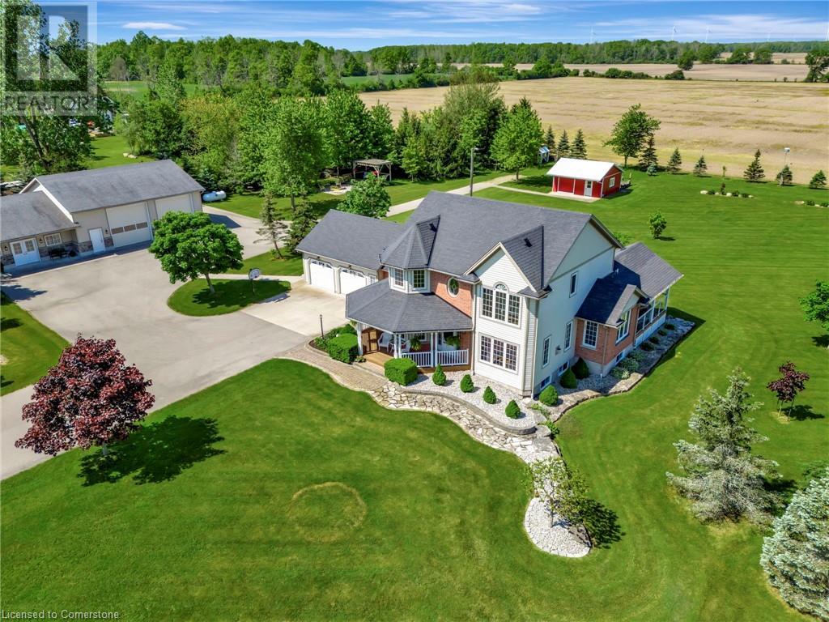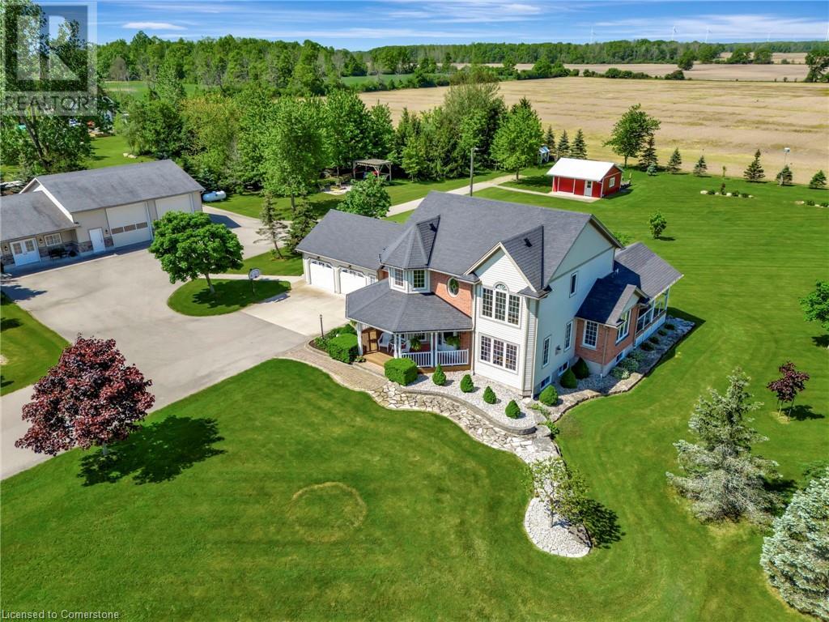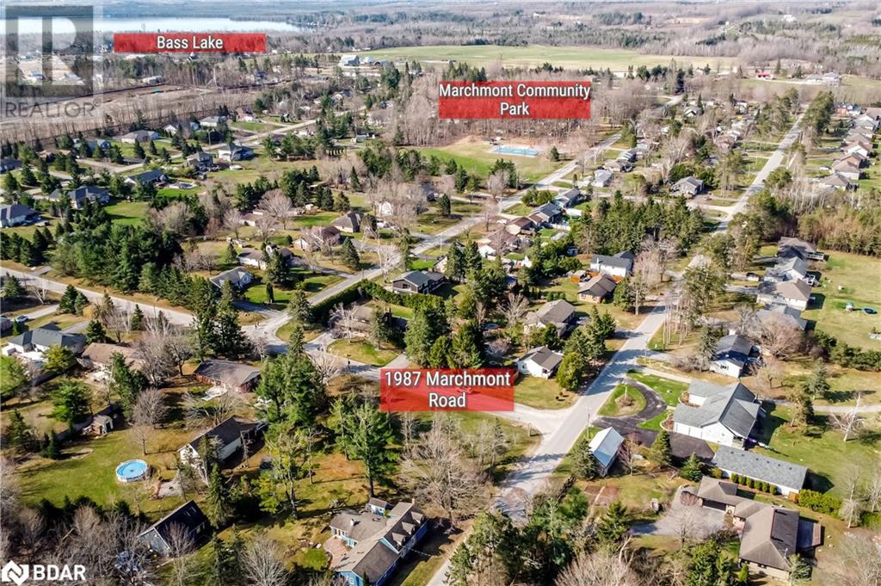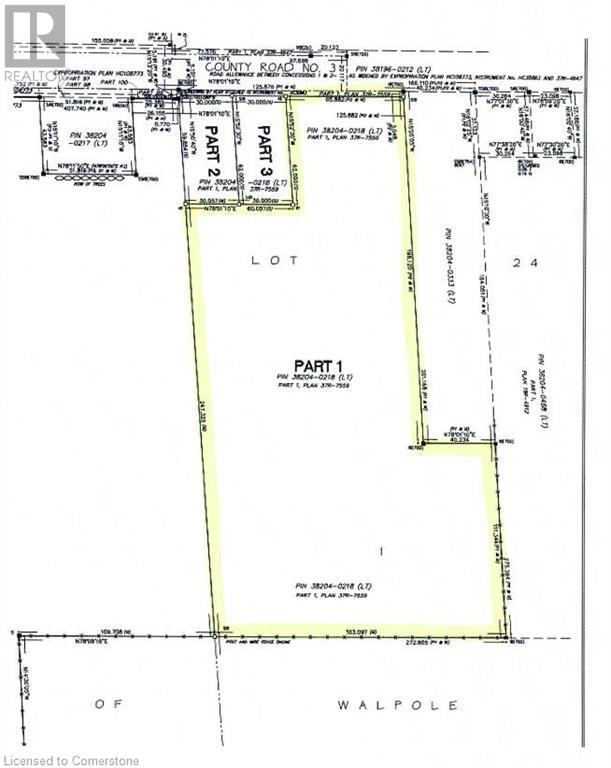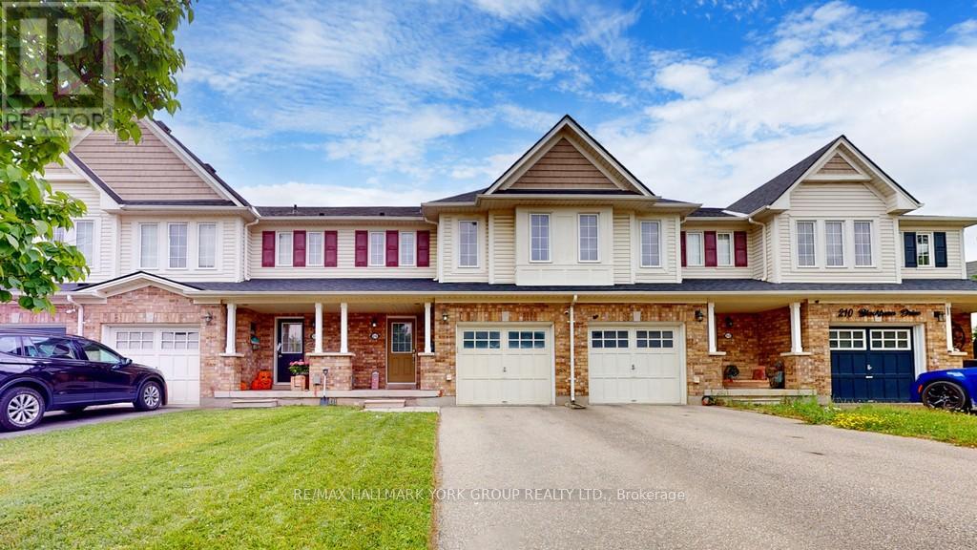63 Alamosa Drive
Toronto, Ontario
A Landmark Achievement In Modern Luxury Living. Set On An Exclusive Ravine-Facing Lot, This Custom French-Style Residence Boasts A Standard Of Excellence Rarely Seen, Featuring Craftsmanship, Finishes & Quality Of The Highest Caliber. 5,400 Square Feet Of Exceptional Living Space. Dramatic Entrance Hall W/ 20-Ft. Dome Ceiling. Exquisite Living Room W/ Gas Fireplace & Custom Stone Mantel, Sophisticated Library Finished In Fine Mahogany, Formal Dining Room W/ Servery & Walk-In Butlers Pantry. Gourmet Chefs Kitchen W/ Designer Cabinetry, Oversized Centre Island, Best-In-Class Appliances, Breakfast Area W/ Floor-To-Ceiling Windows. Contemporary Family Room W/ Fireplace & Walk-Out To Backyard Retreat. Mud Room W/ Pet Spa. Elevator Service On All Levels. Impressive Primary Suite W/ Fireplace, Lavish Walk-In Closet & Opulent Ensuite W/ Freestanding Tub & Spa Shower. Expansive, Tastefully-Appointed Bedrooms & Ensuites W/ Heated Floors. Outstanding Entertainers Basement W/ Floor-to-Ceiling Windows, Walk-In Wine Cellar, Wet Bar, Lounge W/ Fireplace & French Door Walk-Out To Backyard. Cinema-Quality Home Theater, Nanny Suite W/ Ensuite, Premium Fitness Room & 3-Piece Bathroom W/ Cedar Sauna. Highly Sought-After Forested Backyard Oasis W/ Sprawling Grounds, Pool, Expansive Deck & Patio, Custom Stone Fire Pit & Professional Landscaping. Commanding Street Presence & Circular Snowmelt Driveway. Premier Location In Quiet & Upscale Neighbourhood On Don River Ravine, Minutes To Top-Rated Schools, Golf Courses, Parks, Transit, Major Highways & Amenities. (id:59911)
RE/MAX Realtron Barry Cohen Homes Inc.
26 Kissingbridge Lane
Clarington, Ontario
Welcome to carefree living in this beautifully maintained, move-in-ready home along the shores of Lake Ontario. Situated for peace, comfort, & connection. This home offers the ideal balance of private relaxation & vibrant community life. This freshly painted residence features bright, open living space with gleaming hardwood floors. A modern functional kitchen with Granite countertops, Island, under-cabinet lighting with valance, slide-out pantry doors, Kitchen Pot lights shared with living & dining room, with walkout to a patio & large Gazebo. Generously sized bedrooms with W/I Closets. Primary bedroom features a luxurious ensuite bathroom. Main floor laundry with full-size washer & dryer. Double car garage with direct access to the home. Including a partially finished basement with a finished Rec Room, rare to homes in this community. This home is ideal for hosting guests or enjoying your retreat. Enjoy a morning coffee on your patio or take a stroll to the lakefront. Monthly Lease Includes: Water & sewer services Snow removal from driveways Full access to all community amenities. Amenities include, but are not limited to: 9-Hole Golf Course, Two Outdoor Pools, Indoor Sauna, Hot Tub, Fully Equipped Gym, Billiards, Game Rooms, Tennis, Pickleball, Shuffleboard, Lawn Bowling, Horseshoes, Auditorium for dances, parties, social events, 50+ special interest clubs & organized activities. This vibrant adult lifestyle community is designed to keep you active, social & engaged whether you enjoy a round of golf, participate in organized activities, or simply walk the beautifully landscaped grounds along Lake Ontario. Don't miss this opportunity to live the lifestyle you've been waiting for. Book your private tour today & discover everything this exceptional Lakeside Community has to offer. Monthly Fee of $1200 (per Compass Community) plus the property tax of approx. $249.02 per month. (id:59911)
Royal LePage Frank Real Estate
149 East Ridge Drive
Blue Mountains, Ontario
Experience Lora Bay lifestyle at its best in this beautifully appointed, custom home. Enjoy the inviting open concept floor plan offering main floor living and over 4500 sq ft of living space. Every detail of this home has been carefully curated, blending modern luxury with timeless craftsmanship. Step inside to discover a state-of-the-art kitchen featuring premium appliances, 48" gas range, a large island perfect for entertaining, and a spacious butlers pantry. The spectacular great room is highlighted by soaring ceilings, stunning post-and-beam features, floor to ceiling windows and an oversized Town and Country fireplace with stone surround. The main floor primary suite provides a peaceful retreat and features a gas fireplace, walk-in closet, and a 5 piece ensuite. A versatile den ideal for a home office or additional guest space. Upstairs, two generously sized bedrooms and a full bath offer comfortable accommodations for family or visitors. The fully finished lower level is designed for relaxation and entertainment, featuring a spacious family room, a temperature-controlled wine room, two additional bedrooms and a full bath. Just off the main floor living space, a three-season sunroom provides the perfect place to unwind. Outside you will find a meticulously landscaped backyard, a private oasis with extensive hardscaping, custom lighting, and lush greenery, all backing onto the championship golf course for unparalleled tranquility and views. The front yard is equally stunning, featuring beautiful landscaping, an interlock driveway, and a freshly painted exterior (2023), adding to the home's exceptional curb appeal. An oversized, double car, heated garage with epoxy floors offers tons of utility. Enjoy the vibrant lifestyle of Lora Bay, with exclusive access to the golf course, clubhouse/private gym, waterfront, and nearby trails all within a welcoming, active community. This exceptional home is a rare opportunity to experience the very best of Lora Bay living. (id:59911)
Royal LePage Signature Realty
149 Windmill Way
Grey Highlands, Ontario
Welcome to this lovingly maintained, custom-built bungalow nestled on a quiet cul-de-sac in a picturesque village setting. Surrounded by well-kept homes and friendly neighbours, this home offers the perfect blend of comfort, community, and convenience. Thoughtfully designed for the original owners, the home features two bedrooms, two bathrooms, beautiful hardwood floors, and lots of windows that frame peaceful views of the attractive 0.4 acre lot. A private backyard patio invites you to relax outdoors, while the included lawn tractor and utility trailer will make outdoor jobs a breeze. Enjoy the ease of one-floor living with the added bonus of a full, partly finished basement ready to be customized to your needs, whether thats a hobby space, family room, or home office. This is a community where neighbours know one another and take pride in where they live. A short walk down the road brings you to the local bakery and post office, often with a friendly wave or conversation along the way. Outdoor recreation is right at your doorstep from fishing in the Saugeen River, to skating and hockey at Stothart Hall's outdoor ice rink, to the beloved Canada Day BBQ and fireworks celebration. Ideally located between the charming towns of Durham, Flesherton, and Markdale, you're minutes from everyday essentials, shopping, schools, healthcare, cafes, and recreational facilities. Nature and adventure are close by too, with Beaver Valley Ski Club, the Bruce Trail, and tranquil small lakes all within a 15-minute drive. Conveniently situated approx 1hr from Guelph or Orangeville, and about 1.5hrs from Brampton, Kitchener-Waterloo & Barrie. This is more than a home - its a lifestyle rooted in connection, comfort, and the charm of village living. (id:59911)
Forest Hill Real Estate Inc.
533 East 27th Street Unit# Lower Unit
Hamilton, Ontario
Modern living and convenience in this fully renovated Lower unit rental with 2 bedrooms, 1 full bath, Living Room, Eat-in Kitchen, In-Suite Laundry, tucked away on a tranquil street on the Hamilton Mountain. Sound proof between the units and Vinyl flooring. Enjoy the elegance of a carpet-free home, making maintenance a breeze. This property is just steps away from Lime Ridge Mall, with easy access to The Linc for effortless commuting. Additionally, you will find several schools, parks, fields and more within a short distance, ensuring your family's needs are me. Minimum 1 year lease term. Tenant pays 30% of all utilities per month. Letter of Employment, 2 recent pay stubs, full Equifax Credit Report and Rental Application. Possession anytime! (id:59911)
Sutton Group Innovative Realty Inc.
273 Oxford Avenue
Crystal Beach, Ontario
Welcome to the Crystal Beach cottage. Freshly painted and ready for a summer season. This is the two bedroom, an office, the kitchen and 3 pc. bathroom. Upgraded plumbing and electrical within past 3-5 years. The house is walking distance to the Lake Erie beach, restaurants, and small shops. An oversized 2 car garage 24 x 24 feet, professionally built and it is only one year old. Garage roofing is the steel roof. It is good for a workshop, or make it a fun room to enjoy during summer season. Large yard with a mature tree is fully fenced with a deck for privacy and comfort. Ideal for a first-time buyer or a 4-season cottage. (id:59911)
One Percent Realty Ltd.
533 Marshall Road
Dunnville, Ontario
Experience an unparalleled country lifestyle w/ a custom-built 2002 two storey home situated on 55 acres! An expansive tree-lined paved driveway welcomes you to this charming country home featuring a wraparound porch & mature landscaping thru-out. This stunning home has 3+1 spacious bedrooms, 3 baths, double garage - over 2965sf of living space including f/f basement w/ walk up! ‘Executive’ kitchen + dining combo (flooring ’22) overlooks covered deck (18x17), a/g pool (’16), fish stocked pond w/ gazebo, & endless fields – ultimate space to host friends & family. Gorgeous 34x64 shop built in 2014 includes two 12x12 overhead doors, concrete floors, 23x29 heated workshop, 60AMP – limitless potential uses! 49 acres of workable land provides income potential! Extras: roof ’19, 14KW back up generator, solar heat for pool, in-floor basement heating, UV filter system, 7x8 shed/playhouse, 18x22 shed w/ concrete & hydro, ample parking, furnace ’21. This dream property is only 4km to all town amenities & easy access to Lake Erie beaches, marina, golf, +++! Great property to raise a family & realize that hobby farm dream, perfect for a home-based business, or for those looking to retire in a private ‘turnkey’ rural setting. (id:59911)
RE/MAX Escarpment Realty Inc.
533 Marshall Road
Dunnville, Ontario
Experience an unparalleled country lifestyle w/ a custom-built 2002 two storey home situated on 55 acres! An expansive tree-lined paved driveway welcomes you to this charming country home featuring a wraparound porch & mature landscaping thru-out. This stunning home has 3+1 spacious bedrooms, 3 baths, double garage - over 2965sf of living space including f/f basement w/ walk up! ‘Executive’ kitchen + dining combo (flooring ’22) overlooks covered deck (18x17), a/g pool (’16), fish stocked pond w/ gazebo, & endless fields – ultimate space to host friends & family. Gorgeous 34x64 shop built in 2014 includes two 12x12 overhead doors, concrete floors, 23x29 heated workshop, 60AMP – limitless potential uses! 49 acres of workable land provides income potential! Extras: roof ’19, 14KW back up generator, solar heat for pool, in-floor basement heating, UV filter system, 7x8 shed/playhouse, 18x22 shed w/ concrete & hydro, ample parking, furnace ’21. This dream property is only 4km to all town amenities & easy access to Lake Erie beaches, marina, golf, +++! Great property to raise a family & realize that hobby farm dream, perfect for a home-based business, or for those looking to retire in a private ‘turnkey’ rural setting. (id:59911)
RE/MAX Escarpment Realty Inc.
463 Concession 14 Road
Hagersville, Ontario
This one feels like home! 3.66 acre country charmer features an 1890 farm house, oozing with character & has been lovingly maintained by current owner, providing the perfect combination of modern amenities while keeping the charm of yesteryear. Beautiful treed lot with farm fiields behind, the house sits well back from the road. Enjoy the quaint covered front porch with views of your rolling front yard & quiet neighbourhood. Inside the house you will find soaring ceilings, massive thick basebord trim & window trim, rustic hardwood floors, vintage window style with cozy window seats. Main level features country kitchen, back mud room + 2 piece bath, dining room, living room with n/g fireplace, large laundry room plus 4 piece bath. Two stairway accesses to the upper level - one leading to bedroom/loft & the other to the rest of the upper level inc large master bedroom with walk in closet, 3 pc ensuite priviledge & 2 additional bedrooms which have been recently taken down to the studs and restored(2024). Lower level is in 2 parts - main area features an on grade walk out, large rec room/office/great space for a home business, plus garage/workshop. Other basement is more utility style - houses the hot water heater'17, electrical panel & water softener. Outside - the exterior of the original house is stone with siding on the addition. Asphalt shingles 2010. Drilled well, septic bed & lots of parking. The 3.66 acre parcel includes a lot in the front that is being sold with the property. This lot will permit a dwelling to be built on it (buyer to verify all the details) - so if you are looking for property that will allow a second living quarters to be added - you have found it!! (id:59911)
RE/MAX Escarpment Realty Inc.
1987 Marchmont Road
Severn, Ontario
HERE IS THE OPPORTUNITY YOU'VE BEEN WAITING FOR! THIS PRIME CORNER BUILDING LOT IN THE SOUGHT AFTER HAMLET OF MARCHMONT IS ONE OF THE FEW REMAINING LOTS TO BUILD YOUR DREAM HOME ON - THIS LEVEL SITE HAS 120' OF FRONTAGE ON MARCHMONT ROAD AS WELL AS 180' FRONTAGE ON HALE STREET AND IS JUST SHY OF 1/2 ACRE - EMBRACE THE LIFESTYLE OF THIS FAMILY FRIENDLY COMMUNITY WITH IT'S COMMUNITY PARK AND PLAYGROUND JUST AROUND THE CORNER - LOCATED JUST MINUTES WEST OF ORILLIA WITH BIG BOX SHOPPING, OPP HEADQUARTERS, THE NEW HYDRO FACILITIES, ROTARY PLACE REC CENTRE, LAKEHEAD UNIVERSITY AND MANY MORE AMENITIES - ALL DEVELOPMENT CHARGES, PERMIT FEES, SERVICING AND RELATED COSTS ARE AT THE EXPENSE OF THE BUYER. (id:59911)
Century 21 B.j. Roth Realty Ltd. Brokerage
Part 1 Rainham Road
Selkirk, Ontario
ALL Land Developers, Small Contractors & Builders - PLEASE TAKE NOTE - The Seller is offering an ATTRACTIVE VTB 1st MORTGAGE PACKAGE for this desirable 9.77 acre parcel of land having had final severance recently approved by Haldimand County. The large property is located on the western outskirts of Selkirk - a quaint, friendly village situated near the banks of Lake Erie - 45/55 mins commute to Hamilton, Brantford & 403 - 90/120 mins to London & GTA - 15 mins East of Port Dover's popular amenities with Hoover's Marina/Restaurant & Lake Erie beaches less than 10 mins away. Offers flat, gentle rolling terrain designed/slated to incorporate between 14-17 residential building lots (depending on approvals/permits from relevant Governing entities) enjoying unobstructed access/entry from Rainham Road. The Buyer is responsible to investigate the feasibility for Plan of Subdivision approval pertaining to the subject property and the Buyer is responsible for all cost associated with said investigations. The Buyer is responsible for all costs, including but not limited to, future lot levie/development & HST charges. Taxes not yet assessed due to the recent severance. All VTB terms will be subject to Seller's approval! A well priced Developmental Property - definitely a “Rare Find!” (id:59911)
RE/MAX Escarpment Realty Inc.
214 Blackburn Drive
Brantford, Ontario
Welcome To 214 Blackburn Dr., Your New Home In Brantford's Sought-After West End! Nestled In A Quiet, Family-Friendly Neighborhood, This Move-In-Ready Gem Offers 3 Spacious Bedrooms, Including A Master Suite With An Ensuite, And 2.5 Bathrooms. The Convenience Of Bedroom-Level Laundry And Direct Access From The Single-Car Garage Adds To The Home's Appeal. The Unfinished Basement Invites You To Use Your Creative Mind To Transform It Into Your Own Cozy Escape.Built In 2008, This Home Requires Minimal Updates, Allowing You To Make It Your Own With Ease. Upgrades Include A Fully Enclosed Rear Fence, A Tankless Hot Water System, And Low POTL Fees Of Just $77 Per Month. Located Close To Schools, Shopping, And Amenities, This Home Offers Everything You Need Within Reach.For Nature Lovers And Outdoor Enthusiasts, Hickory Park And Wyndfield West Park Are Just A Short Walk Away. These Beautiful Parks Provide The Perfect Spots For Relaxation And Recreation. Whether You're Looking To Enjoy A Picnic, Take A Peaceful Stroll, Or Let The Kids Play, Both Parks Offer Serene Escapes Amidst The Bustling Community. With Scenic Trails And Green Spaces, Hickory Park And Wyndfield West Park Are Ideal Places To Unwind And Connect With Nature. This Truly Is The Perfect Place To Call Home! (id:59911)
RE/MAX Hallmark York Group Realty Ltd.
