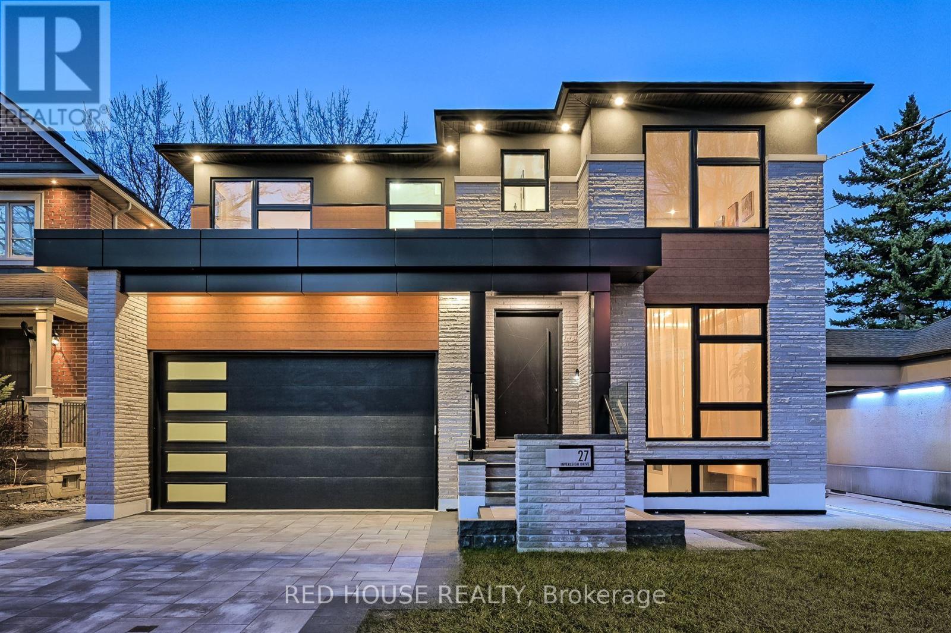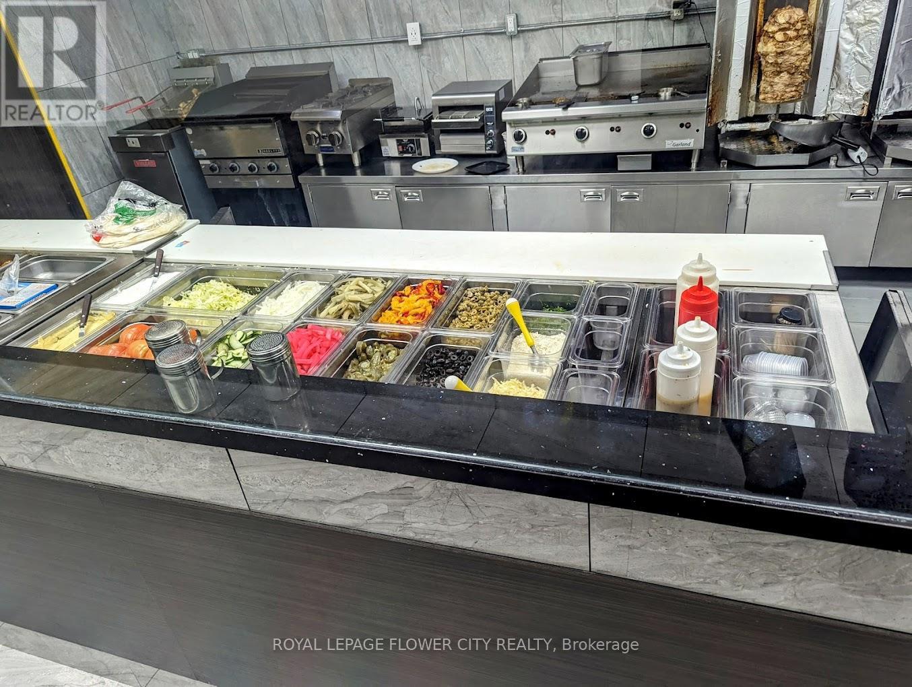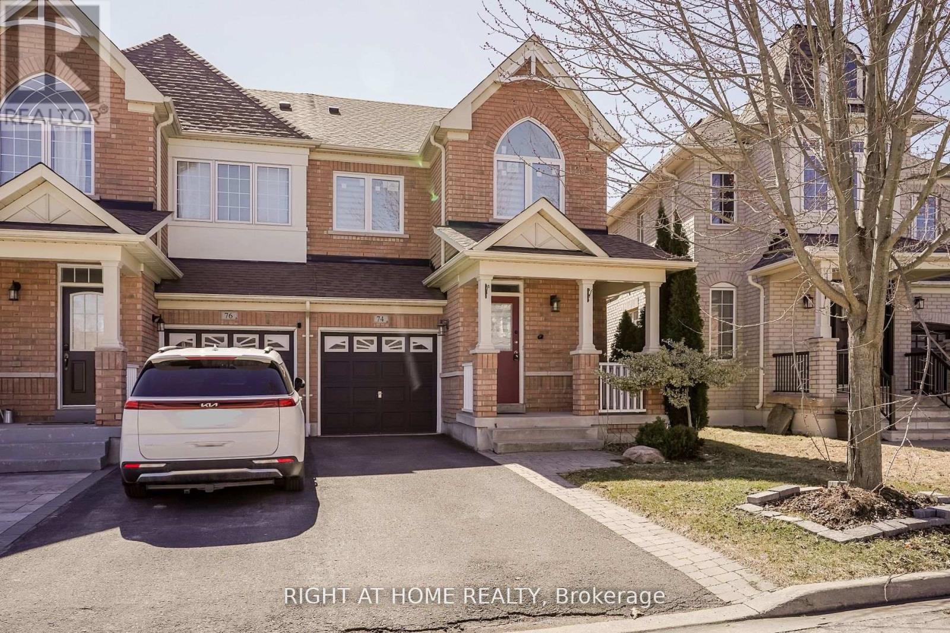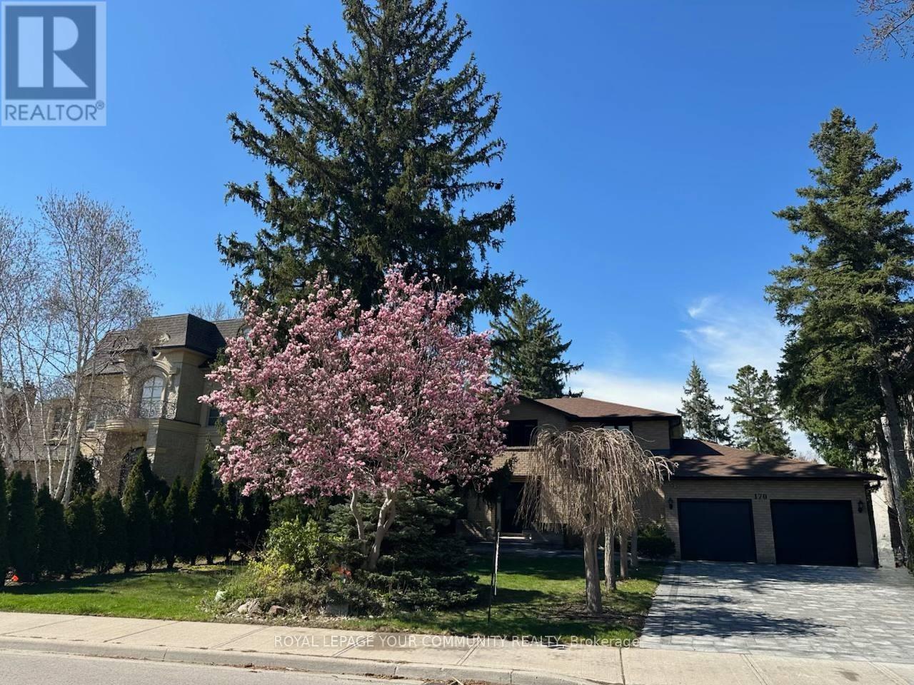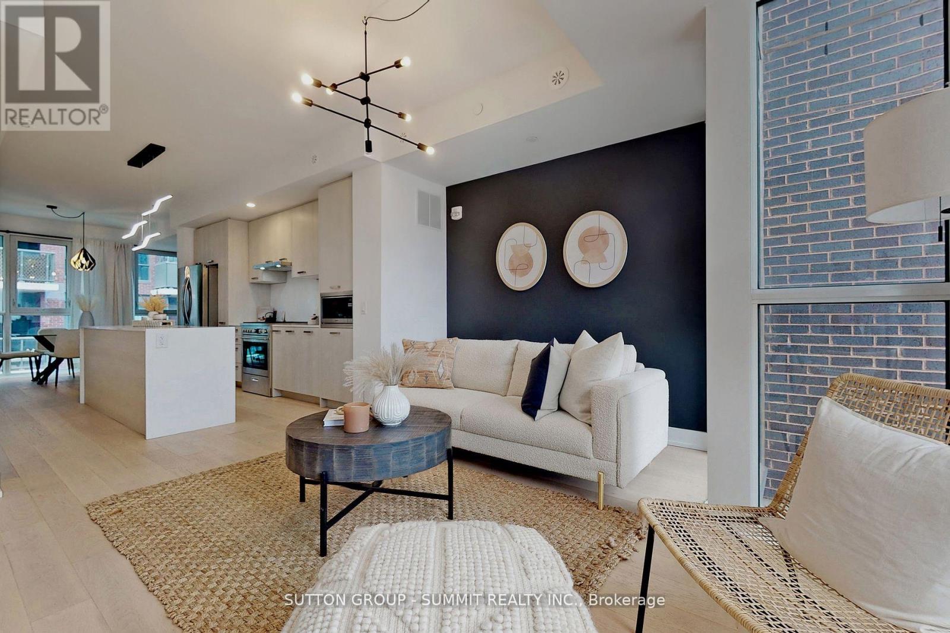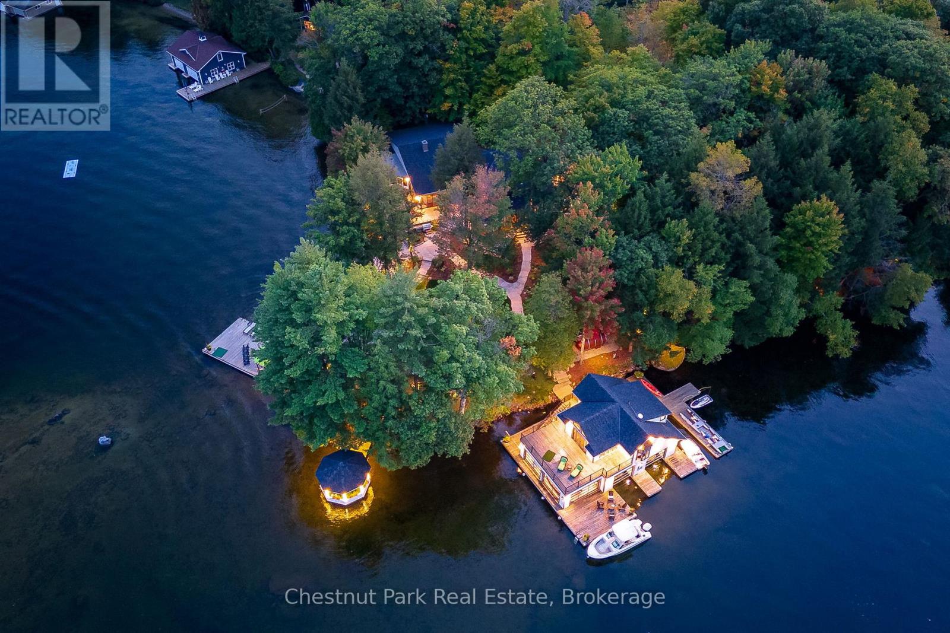27 Inverleigh Drive
Toronto, Ontario
Welcome to this show-stopping custom-built home in one of Toronto's most desired communities steps to top-rated schools, scenic parks, skating rinks, tennis courts, fine dining and more! Designed for the modern family and elevated entertainer, this nearly 5,000 sq.ft. masterpiece blends timeless architecture with future-proof smart home technology. Step inside to discover rich Canadian white oak flooring, soaring ceilings, and a striking façade wrapped in natural indiana limestone and premium Canadian aluminum panels. The heart of the home is a chefs dream: a designer kitchen with built-in Jenn Air appliances and sleek cabinetry, overlooking a spectacular open-concept living space; excellent for both relaxation and entertainment! With 5 expansive bedrooms, 5.5 luxury bathrooms, every detail is intentional and inspiring including the jaw-dropping primary suite with a stunning closet and spa-like ensuite. Step outside to a serene entertainers oasis on a 45 x 137 lot featuring a custom patio, covered dining area, built-in Napoleon BBQ, and professionally landscaped grounds. Bonus: 7 separate speaker zones, modern & timeless wine cellar, a double garage with 14-ft ceiling with hoist potential, 3 fireplaces, voice-activated automated curtains throughout and all the space you need to live exquisitely. (id:59911)
Red House Realty
908 - 30 Samuel Wood Way
Toronto, Ontario
Welcome to the Kip District II - where urban convenience meets modern design. This spacious 1 bedroom + den, 1.5 bath corner unit offers a functional layout with bright south-east exposure and a large private balcony. The open concept living and dining area seamlessly connects to a sleek modern kitchen with integrated appliances. The primary bedroom includes a 4-piece ensuite and the den is perfect for a home office or guest space. Enjoy first-class building amenities including 24-hr concierge, fully equipped gym, rooftop patio, party room and more. Located just steps from Kipling TTC & GO Station, Starbucks, Farm Boy, and quick access to hwy 427, QEW and the Gardiner. Includes 1 underground parking space. (id:59911)
RE/MAX Premier Inc.
275 - 250 Sunny Meadow Boulevard
Brampton, Ontario
2 Bedroom Urban Town with 1.5 Washroom, Open Concept Living/Dining, Balcony. Large Master Bedroom with Closets & Big windows for Natural Light.Stainless Steel Appliances. En-Suite Laundry, Balcony,Walking distance to Plaza,Grocery Stores,Banks & all amenities.Walking distance to School,EasyAccess to Highways. (id:59911)
RE/MAX Millennium Real Estate
491 Pettit Trail
Milton, Ontario
Nestled in one of Milton's most sought-after neighbourhoods, this impeccably maintained all-brick family home offers the perfect blend of convenience and tranquillity. Situated on a quiet, low-traffic street, it boasts swift access to HWY 401, top-rated schools within walking distance, and the Milton Hospital nearby, ideal for growing families. Just minutes from the Community Recreation Centre and major shopping hubs, this spacious 2,400 sq ft gem features nine-foot ceilings, an inviting open-concept kitchen with a breakfast area, and a sunlit family room with a walk-out to a serene, tree-lined backyard. Elegance abounds in the separate living and dining rooms, accented by spotlights and decorative columns. Upstairs, four generously sized bedrooms include a luxurious master suite with a walk-in closet and a spa-like ensuite (tub + separate shower). Gleaming hardwood floors grace the main level and master bedroom, while recent upgrades include a newer roof, high-quality vinyl windows, an owned hot water tank, and a double-car garage with newer doors ensure worry-free living. The oversized interlock driveway fits four cars, and the massive basement presents endless potential (easily convertible into a secondary apartment). Meticulously cared for by the original owners, this home is spotless, move-in ready, and priced competitively, slightly higher than smaller homes with single garages. With flexible closing and a rare private lot, this is a rare opportunity to own in a vibrant, well-connected community. (id:59911)
Sutton Group Quantum Realty Inc.
Basement - 113 The Westway
Toronto, Ontario
Renovated Bright & Spacious 2-Bedroom Basement Apartment with Separate Entrance! All utilities included!!! Welcome to this newly renovated, carpet-free basement apartment, offering 2 bedrooms, 1 full washroom, and a brand-new kitchen with brand-new appliances. Featuring high ceilings , this space is filled with natural light. The separate side entrance provides privacy and convenience. Located in the sought-after Royal York Gardens community, this home is steps away from excellent schools, parks, public transit (including the upcoming Eglinton LRT), shopping, recreation facilities, hospitals, libraries, and places of worship. Enjoy living in a safe, well-established neighborhood with everything you need at your doorstep! (id:59911)
RE/MAX Hallmark Realty Ltd.
4 - 269 Queen Street
Brampton, Ontario
Prime Location! Don't miss out on this exceptional chance to acquire a fully equipped, ready-to-go Shawarma/ Pita/Indian/Pakistani restaurant nestled in the heart of Brampton. Situated in a Business Hub location boasting high foot traffic, it's conveniently close to the Highway 410 , residential areas, and commercial buildings. The lease terms are 3 years remaining plus an additional 5-year option. Moreover, the restaurant offers flexibility as it can be rebranded and converted to serve any other cuisine, subject to landlord approval. Equipped with 2 (15 & 13ft)kitchen hoods, a 6-burner and 2 burner stoves, tandoor, 2 fryers, Shawarma Machine, Panini Grill, and other essential equipment, great opportunity for a turn key operation, fully renovated. (id:59911)
Royal LePage Flower City Realty
74 Amos Lehman Way
Whitchurch-Stouffville, Ontario
Welcome to 74 Amos Lehman Way a beautifully upgraded semi-detached gem nestled in one of Stouffville's most sought-after, family-friendly neighborhoods. This move-in-ready home has seen $$$ spent on premium upgrades, offering unmatched value and peace of mind for todays discerning buyer. Step inside to an inviting, open-concept layout filled with natural light and elevated by elegant hardwood floors that flow seamlessly through the main living spaces. The heart of the home is a modern, entertainers dream kitchen, featuring a sleek tiled backsplash, a generous center island, and ample cabinetry perfect for everything from casual weeknight dinners to lively weekend gatherings. Upstairs, the expansive primary suite provides a serene escape with a luxurious 4-piece ensuite and a spacious walk-in closet, while two additional bedrooms offer versatility for family, guests, or a home office. ***This home is packed with high-efficiency upgrades, including newer roof shingles (2023), high-efficiency furnace (2023), Central AC (2023), owned water softener (2023), triple-pane windows (2023), modern front door (2023), zebra blinds (2023), attic and basement insulation (2023), and newer washer, dryer, and dishwasher (all installed in 2023)***.Enjoy the convenience of direct garage access and a double driveway with no sidewalk interruptions. Perfectly located just steps from the Stouffville Leisure Centre, scenic trails, lush parks, and minutes from top-rated schools, vibrant shops, and the GO Train station this home offers the ideal balance of small-town charm and urban accessibility. With every detail thoughtfully updated, 74 Amos Lehman Way is more than just a home its a lifestyle upgrade. Don't miss this rare opportunity to make it yours. (id:59911)
Right At Home Realty
170 Garden Avenue
Richmond Hill, Ontario
Pride of Ownership in Prestigious South Richvale! This exceptionally well-maintained Freshly Painted home is a true gem, nestled on a sprawling 73' x 140' lot in a coveted neighborhood surrounded by multi-million dollar homes. Inside, the functional layout is designed to maximize comfort and style.The 3 south-facing bedrooms on the second floor are filled with natural light, radiating warmth and positive energy throughout the home. A family room with 12' vaulted ceilings, perfect for gatherings or quiet evenings. An extended driveway accommodating up to 6 cars, providing ample parking. Huge potential to grow and expand, making it an ideal choice for families and investors alike. Located in the heart of South Richvale, this home offers unmatched convenienc. Steps to the prestigious Langstaff High School. Close to golf courses, shopping plazas, the GO Station, and a host of amenities. (id:59911)
Royal LePage Your Community Realty
1 Valleycrest Avenue
Markham, Ontario
This One-Of-A-Kind Bullock's Corner Lot Is A Rare Find, Seldom Offered Throughout The Year. Rare Found 4 Bedrooms+ 3 Bedrooms In The Basements.Boasting An Approximate 80' X 130' Lot Size When Measured From The Property Line To The Curb, This Property Stands Out With Its Nearly Unique FeatureTwo Separate Huge Driveways, No Sidewalks, Each Driveway Can Park 3-5 Cars. A Characteristic You'll Be Hard-Pressed To Find Anywhere Else In Markham. Potentially Divide Into 2 Lots For Building 2 Houses.Located In A Cul De Sec Street Connect To Cosburn Park/Milne Conservation Park. Top Ranked Markville HS.Unionville HS Art Program. Open Concept Functional Layout, Sunfilled And Spacious Bedrooms And Living Spaces. Whole House Newly Renovated From Top To Bottom (2022-2024) Includes New Hardwood Floor, New Bathrooms, Fresh Paint, Garage Door, New Electrical Panels, New Water Filter, New Laundry Room, Front Yard And Backyard Landscaping, New Driveway And Much More! Smooth Ceiling, Pot Lights And Upgraded Large Porcelain Fl & Wall Tiles Throughout Whole House, Designed Millwork Of Wainscoting, Crown Moulding & Casing On Main, Fl-To-Ceiling Cabinet W/ Granite Countertop & Glass Backsplash, Dining W/O To Oversized Covered Deck Remodeled 2 Baths & Added 3 Pcs Ensuite In Master, 2 Custom Closet Organizers, Reconstructed Sep Entrance Bsmt Apt To Exclusively Have Its Own Separated Driveway, Laundry, Kitchen, 3 Brs & 2 Full Baths(1 Ensuite And 2 Share Bath For 2 Bedrooms), Extended Bsmt Kit Cabinet W/ Quartz Counter. Steps To Markville Mall, Supermarket, Markville HS, Walmart, Park, Go Train, Hwy 407 And All Amenities! (id:59911)
Homelife Landmark Realty Inc.
28171 Highway 48
Georgina, Ontario
Opportunity knocks with endless opportunities at this 31-acre property. Build your dream home (NOT SUBJECT TO DEVELOPMENT CHARGES) in total privacy, start a hobby farm, or continue farming the past/existing hay field; the dream is yours. The previous farmhouse on the property is being sold in as-is condition. PERMITTED NON-RESIDENTIAL USES: aerodrome (private) - agricultural/aquacultural, conservation orforestry use, excluding mushroom farms and Adventure Games provided that such forestry oragricultural use does not include anyrecreational or athletic activity for which a membership or admission fee or donation is received or solicited or for which a fee is charged for participation in the activity - cannabis production facility, designated- cannabis production facility, licensed - short-term rental accommodation - clinic, veterinary (animal hospital) - day care, private home- day nursery within a church - farm produce storage area - home industry - home occupation - kennel - tourist information centre - accessory buildings, structures and uses to any permitted use (id:59911)
RE/MAX Prime Properties
Th 7 - 1331 Queen Street E
Toronto, Ontario
Stunning Townhome in charming Leslieville. Over 2100 sqft. of pure luxury living, single owner occupied, spacious indoor and outdoor areas perfect for family residence, dressed and designedfor style and elegance. Professionally designed by Interior designer. Built in garage with direct entrance into the home, exceptional outdoor patio oasis, decorated for an urban entertainment experience like no other. Spacious hotel styled, high-end: great room withliving, dinning and kitchen all upgraded; light fixtures, appliances, kitchen organizers, fire-place! Second and third floor resting private rooms and ensuites. 7 star spa luxury master bedroom suite, clean, crisp, bright, boudoir, with bistro style private terrace! Building Amenities On 8th Floor Of Main Building: Includes Roof top Lounge With Toronto Skyline,Indoor/Outdoor Gym, Pet Grooming/Wash Area, Indoor Library Lounge On Main Floor, Underground visitor Parking, Concierge Limited Hours.****EXTRAS**** High Speed Internet Included, hardwood Floors, Scandinavian Modern Kitchen By Paris Kitchen W/ Many Upgrades: Extended Cabinets, Pot Drawers, Gas Range, Extended Kitchen Island, Quartz Countertops & Backsplash, Gas Line BBQ, Dining Room Overlooking Patio. Upgraded Light Fixtures, Closet Organizers and All Furniture Included!. Note: Current Furnishings do not match digital tour. (id:59911)
Sutton Group - Summit Realty Inc.
1082 Halls Rd #5
Muskoka Lakes, Ontario
Nestled on the shores of Lake Rosseau, this extraordinary property invites you to experience lakeside living at its absolute finest, available spring 2025! Nearly 4 acres of unparalleled beauty awaits, offering panoramic views and over 450 feet of pristine shoreline, a true haven for those seeking tranquility and recreation. Explore the beautifully landscaped grounds and relax in the water's edge gazebo with breathtaking vistas. A sprawling sun deck beckons for leisurely afternoons, while the waterfront transforms into an entertainer's paradise. A putting green, stone patios, and multi-zoned speaker system create the perfect backdrop for unforgettable gatherings, both day & night. As dusk settles, enjoy sound and nightscape light systems, creating the perfect ambiance for an unforgettable experience with friends and family. The excitement continues out back, where a garage/sports court complex awaits. Work up a sweat in the full gym and challenge friends to a game on the multi-sports court or Olympic volleyball court. Afterwards, unwind in the outdoor entertaining area, complete with a stone patio, fire pit, and soothing sounds of the lake, or head inside to the full bar and seating area. Steps from the water's edge, thanks to a grandfathered setback, the completely renovated cottage invites you to relax and entertain in style. The open concept living space is bathed in natural light, with walls of sliding doors seamlessly blending indoor and outdoor living. A chef's kitchen, featuring a large island and commercial oven, inspires culinary creations, while the dining room, with a custom stone fireplace, sets the scene for intimate gatherings. The living room, with its own custom fireplace, is an oasis of comfort and relaxation. Five bedrooms, including a luxurious master ensuite, provide ample accommodation for family and friends. Every detail has been carefully considered to create a truly exceptional retreat. (id:59911)
Chestnut Park Real Estate
