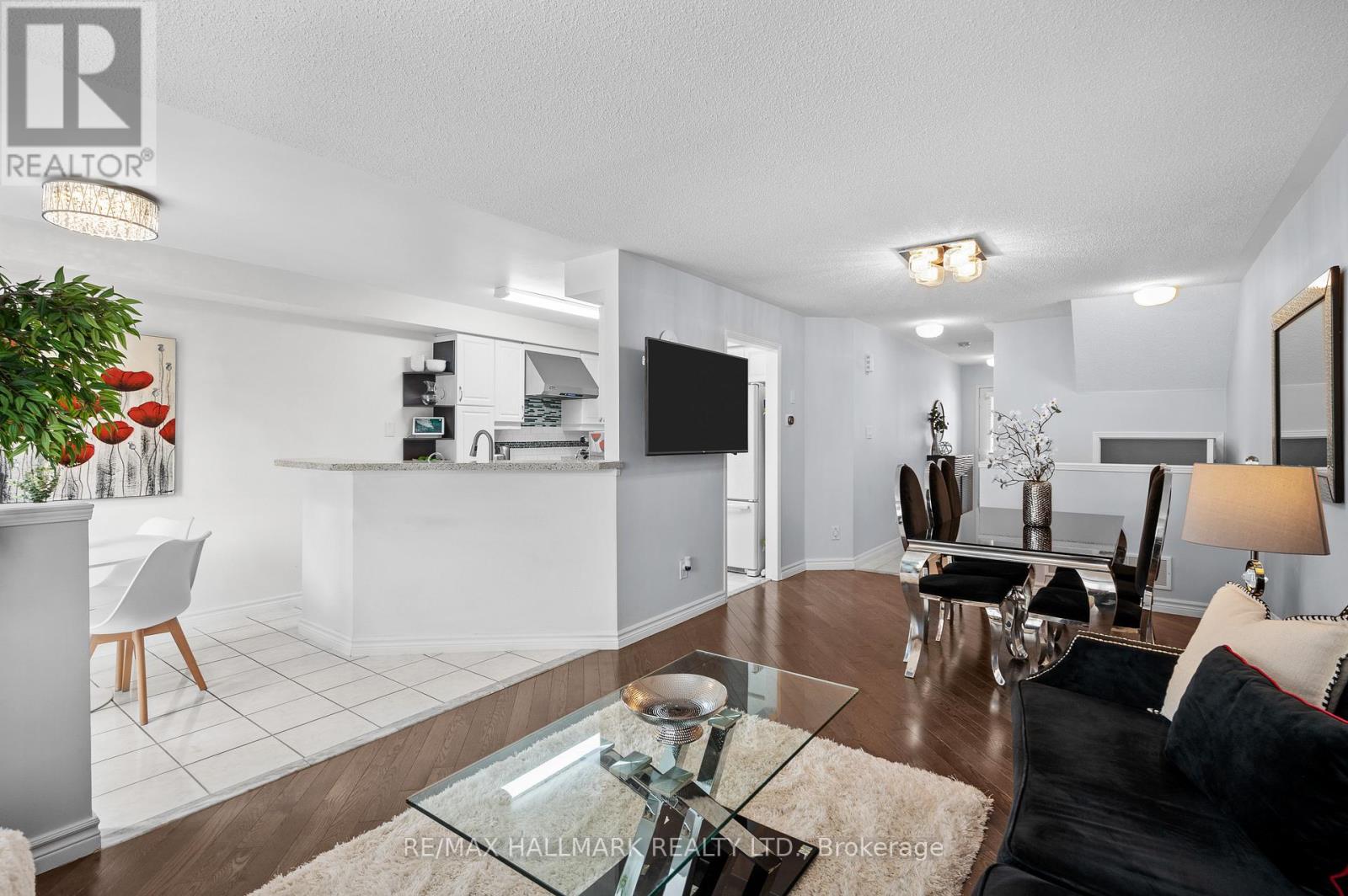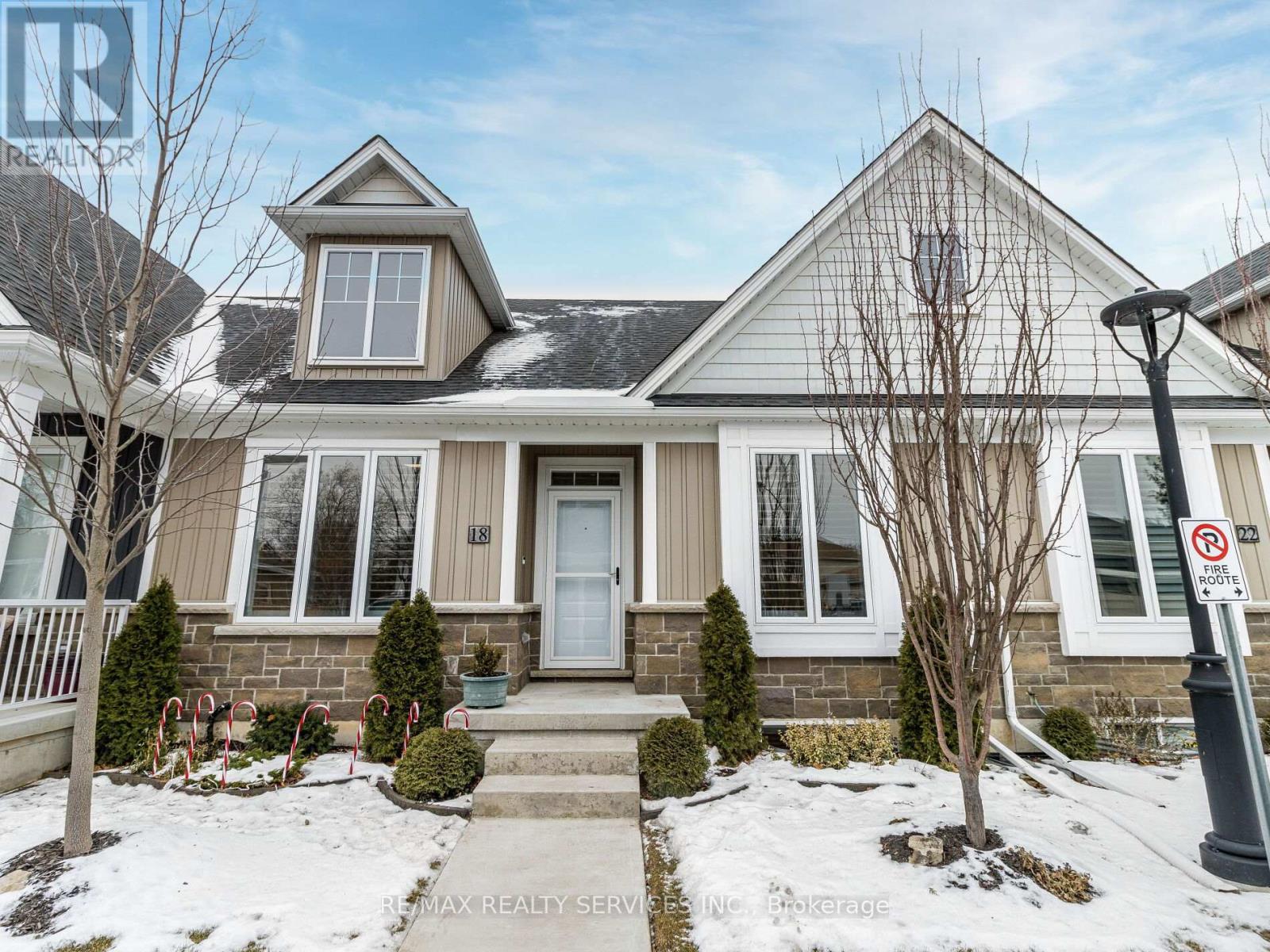402 - 83 Redpath Avenue
Toronto, Ontario
Welcome to 83 Redpath, One Of The Neighbourhood's Favourite Boutique Condominium Communities! This Bright Corner Unit Features 622 Square Feet Of Functional Living Space, 9 Ft Ceilings, Oversized Balcony All Within A Quick Stroll To The Shops And Cafes Of Yonge Street And TTC ! Freshly Painted and Spotless! Excellent Amenities Include, Roof Top BBQ Deck, Hot Tub, Gym With A Skyline View, Theatre, Half Basketball Court And Concierge! Very Well Managed and Quiet Community In A Great Neighbourhood!*****Quick Possession Possible! *** **EXTRAS** Stainless Steel Fridge, Stove, B/I Dishwasher, B/I Microwave,Stacked Washer & Dryer, All Electric Light Fixtures, All Window Coverings, Fan Coil Unit (2019)*** Parking And Locker Included!!*** Walk To TTC And Everything Yonge And Eg! Move In This Month! ***Improved Price!**** Appointments Available Daily***Open House 2-4pm Sunday Mar 30th! (id:54662)
Royal LePage Signature Realty
Main - 176 Lisgar Street W
Toronto, Ontario
Charming 2 bedroom, 1 Bath, Main level unit in the heart of Little Portugal! This upgraded unit offers a fantastic location, walking - distance from the vibrant Ossington Strip. Enjoy a spacious backyard, perfect for relaxing or entertaining. **EXTRAS** Parking available for $250 (id:54662)
Royal LePage Your Community Realty
Upper - 176 Lisgar Street
Toronto, Ontario
Welcome to this Bright and Spacious 2 Bedroom 1 Bathroom Upper Level apartment in the Heart of Little Portugal just steps away from the Ossington Strip. This Unit features a functional Kitchen, ensuite Laundry and a beautiful private porch with a stunning view. Enjoy a prime location within walking distance of transit, parks, shops & top Restaurants. Perfect for those seeking charm, convenience & City Living, **EXTRAS** Parking Available for $250.00 (id:54662)
Royal LePage Your Community Realty
610 - 56 Forest Manor Road
Toronto, Ontario
**Corner Large Unit*** 2 Bed Rooms with 2 Full Washrooms***Upgraded Kitchen with Island**With 9 Foot Ceilings & Open Balcony**1Parking & 1 Locker Included** All S/S Appliances**Walk To Subway Station, Fairview Shopping Mall, Schools, Public Library, Highways, TTC, Community Centre**Quality building amenities : Indoor Pool, Party Room W/Access To Outdoor Patio, Fitness Room, Steam Room, Infrared Sauna, Outdoor Zen Terrace W/Modern Fire Pit. **Easy Access to Highway 401 & 404** (id:54662)
Capital Hill Realty Inc.
2nd Flr - 949 St Clair Avenue W
Toronto, Ontario
Excellent Corner Exposure At The Corner Of Oakwood/ St Clair! Perfect For Professional Office/ Comm Related Uses! Corner Visibility Steps To Transit, Subway, Tons Of Traffic At This High Profile Corner With 2,400 Sqft. 1 Parking Spot At The Rear. Many Uses Available. **EXTRAS** 1 spot in laneway (outdoor covered parking spot), Exposure To The North and West for Signage. (id:54662)
RE/MAX West Realty Inc.
2 - 949 St Clair Avenue W
Toronto, Ontario
Excellent Corner Exposure At The Corner Of Oakwood/ St Clair! Perfect For Professional Office/ Comm Related Uses! Corner Visibility Steps To Transit, Subway, Tons Of Traffic At This High Profile Corner With 2,400 Sqft. 1 Parking Spot At The Rear. Many Uses Available. Brokerage Remarks **EXTRAS** 1 spot in laneway (outdoor covered parking spot), Exposure To The North and West for Signage. Tenant To Pay Proportionate Share Of TMI and Utilities. Showing (id:54662)
RE/MAX West Realty Inc.
18 Rebecca Way
Haldimand, Ontario
This beautiful newly built and upgraded home is situated in the serene neighborhood of Haldimand County, offering residents a peaceful environment. From the moment you step inside, you'll feel at home in the open-concept layout, where the spacious living room welcomes you with 9-ft ceilings, a gas fireplace, and a large window that fills the space with natural light. The large kitchen has ample storage with stainless steel appliances and a double sink, perfect for all of your cooking needs along with a walkout to your backyard ideal for hosting friends or enjoying quiet mornings. Upstairs, the primary bedroom is spacious and practical, offering a large walk-in closet and a bright 6-piece ensuite with his-and-her sinks and an upgraded shower that adds a touch of luxury to your daily routine. The three additional bedrooms are generously sized, perfect for family or guests, and the second-floor laundry room adds a touch of everyday convenience. Add to that the built-in desk in the den for your at-home office, hardwood floors throughout, and a location just two blocks from a future public and Catholic elementary school opening in September 2025, and you've got everything you need for a home that's as functional as it is beautiful. With your mailbox just steps from your door and $30,000 in premium upgrades, this house truly checks off all the boxes for a place you'll love to call home. Don't miss out! **EXTRAS** Heat Protection with Maintenance Plan - Buyer to assume cost (See Schedule C for details). Grand Home Monitoring Alarm System - Month to Month basis, can be assumed by the buyer or cancelled. (id:54662)
RE/MAX Hallmark Realty Ltd.
207 - 5025 Harvard Road
Mississauga, Ontario
** Peaceful and Quiet Building!*** Experience the perfect blend of peace and tranquility with the convenience of modern condo living in this desirable low-rise condominium built by Great Gulf. Upon entering, you'll be greeted by soaring 9ft high ceilings and a functional open-concept layout that is flooded with natural light streaming in through the large windows, creating a warm and inviting atmosphere. The modern kitchen is equipped with stainless steel appliances and features sleek corian countertops as well as ample storage and space, ideal for meal preparation. Step outside from the living area onto a private balcony where you can enjoy the morning sunrise while sipping on a warm cup of coffee and barbecuing in the afternoons. The bedroom is generously sized and offers abundant closet space, while the additional den provides flexibility to be used as a home office or for extra storage. Residents have access to a range of building amenities, including a fitness room for staying active, a party room for social events, and a safe playground nearby for children to enjoy. Ideally situated near Highway 403, this location offers easy and efficient commuting to and from work and is just minutes away from Erin Mills Town Centre where residents can indulge in a wide range of shopping, dining, and entertainment options, including a Cineplex movie theatre and a nearby community center. For added convenience, Credit Valley Hospital is only a block away, giving you peace of mind knowing that healthcare is easily accessible and within close reach. With the added benefit of a low maintenance fee, this property is an exceptional place to call home! (id:54662)
RE/MAX Hallmark Realty Ltd.
42 - 5950 Glen Erin Drive
Mississauga, Ontario
Located in one of the most sought-after neighborhoods in Central Erin Mills, this stunning corner unit townhome offers the feeling of a detached home at a fraction of the cost! Nestled within the top-rated John Fraser and A. Gonzaga school district, this home is just minutes away from shopping, restaurants, and entertainment at Erin Mills Town Centre and Village of Streetsville, parks, the Credit Valley hospital, GO Train, and public transit, ensuring convenience and exceptional lifestyle amenities at every turn. From the moment you arrive, the wrap-around front porch welcomes you as you step through the door into a bright and airy living space, where natural light floods the well-laid-out floor plan, highlighting the hardwood flooring throughout and fully updated finishes. The modern kitchen is a true showstopper, featuring granite countertops, a sleek backsplash, and ample space for meal prep and entertaining family and friends. Step outside from the Kitchen to a full fenced private backyard perfect for barbecues, sipping on your morning coffee or simply unwinding after a long day. Upstairs, you'll find the primary bedroom offers plenty of room to unwind, with ample closet space and a 4-piece ensuite attached, while the secondary bedrooms are equally spacious and versatile. The finished basement is an entertainers dream, complete with an in-wall speaker system, making it the ideal spot for movie nights or hosting guests. With reasonable maintenance fees, this home provides all the perks of townhome living without compromise. Don't miss the chance to make it yours! (id:54662)
RE/MAX Hallmark Realty Ltd.
3515 - 195 Commerce Street
Vaughan, Ontario
Not your average 1+den. Why settle for standard when you can have standout? This bright *CORNER SUITE* at Festival Condos offers 550 sq ft of well-designed space on a *HIGH FLOOR*, with *FLOOR-TO-CEILING WINDOWS*, *2 BALCONIES*, and sweeping, *UNOBSTRUCTED VIEWS*, a rare combo in this building. Perfect for working professionals who want space to breathe, entertain, and unwind in style. The layout is functional with a *SEPARATE DEN*, ideal for a sleek home office or creative zone. Plus, it comes with a *LOCKER* for that much-needed extra storage. When you're not working or Netflixing from your balcony, you're steps from a buzzing urban playground: VMC Subway, York U, Cineplex, restaurants, coffee spots, IKEA, Costco, gyms, and more!Enjoy next level amenities. From a pet spa to a cold plunge, co-working lounges, screening rooms, and rooftop terraces, its like having a boutique resort at your doorstep. (id:54662)
Union Capital Realty
18 Donnenwerth Drive
Kitchener, Ontario
Welcome to this stunning 4-bedroom, 2.5 bath semi-detached (link) home located in one of Kitchener's most desirable neighborhoods. Offering three total parking spaces, this home is perfect for large or growing families. Modern open-concept main floor featuring updated vinyl flooring that flows into a bright and spacious living room with large windows and a sliding glass door leading to a charming deck and a generous backyard. The stylish kitchen includes stainless steel appliances, a kitchen island and dining area, perfect for everyday living and family meals. Four well-sized bedrooms in the second floor including a sunlit master suite, providing comfort and space for everyone. Fully finished basement includes a large rec room, a 3-piece bathroom, and a laundry area plus the potential for a separate side entrance, offering additional flexibility and value. Recent upgrades the have been done include: New roof (installed in 2020), updated vinyl flooring, fresh carpeting, stainless steel appliances, fresh modern paint throughout. Close to schools, major highways, and all amenities, this move-in ready home is a must-see. (id:54662)
Coldwell Banker Realty In Motion
18 Princeton Common Street
St. Catharines, Ontario
Fantastic location and home in prestigious north end St Catherine's. Welcome to "The Princeton Common" by brock view homes. Open concept townhome. Main floor has two bedrooms & 2 bathroom including an en-suite & walk in closet. Lower level has third bedroom, full bathroom , office/gym & family room. Detached garage & one additional parking space on parking pad next to the garage. Lovey maintained 3 bedroom home with home office potential! Amazing layout. Open concept kitchen O/Looks dining Rm. Walk out to lovely, lush, fenced backyard. Covered deck in backyard for entertaining! Great for growing family & work from home ! Lot's of space /storage. Year Built: 2020!! Check out out virtual tour! **EXTRAS** Fridge, stove, dishwater, washer, dryer, California shutters (id:54662)
RE/MAX Realty Services Inc.











