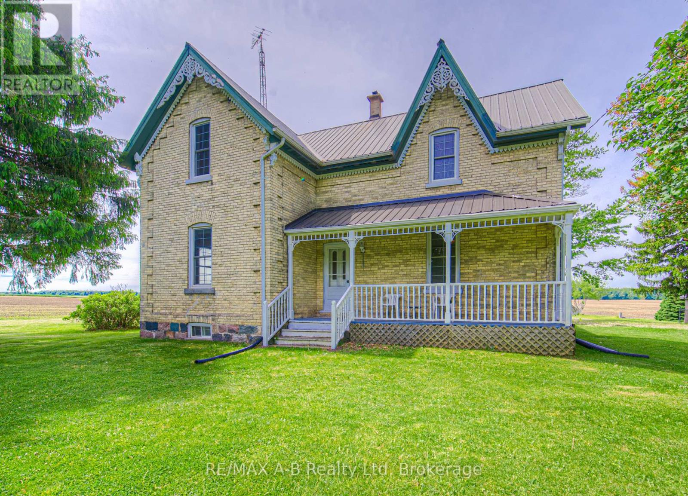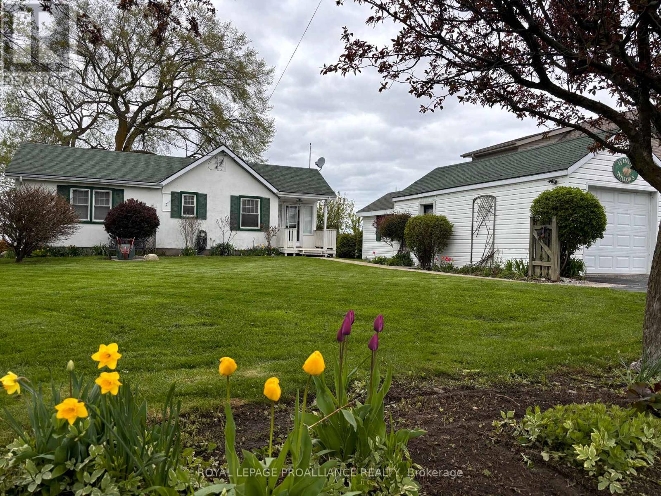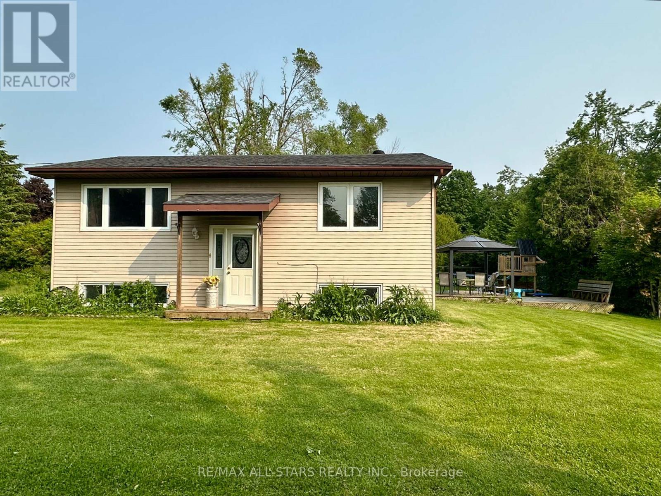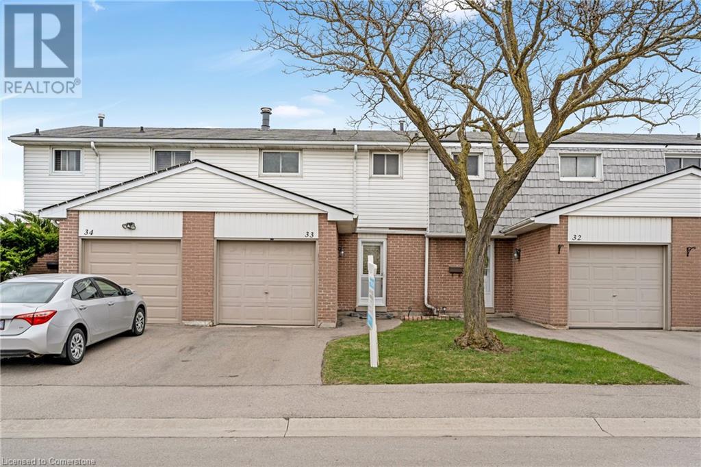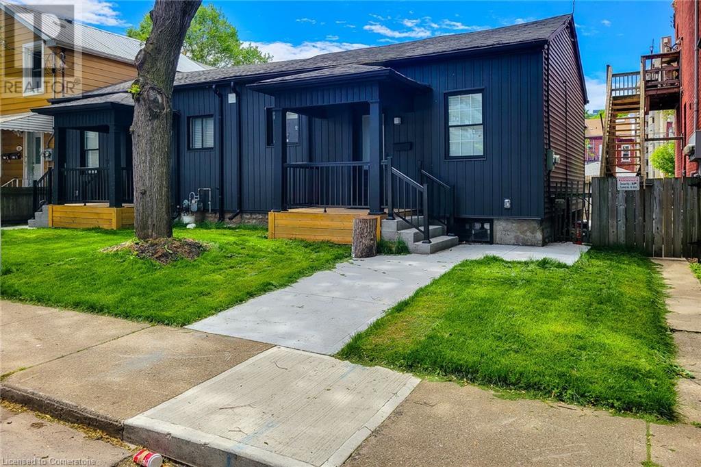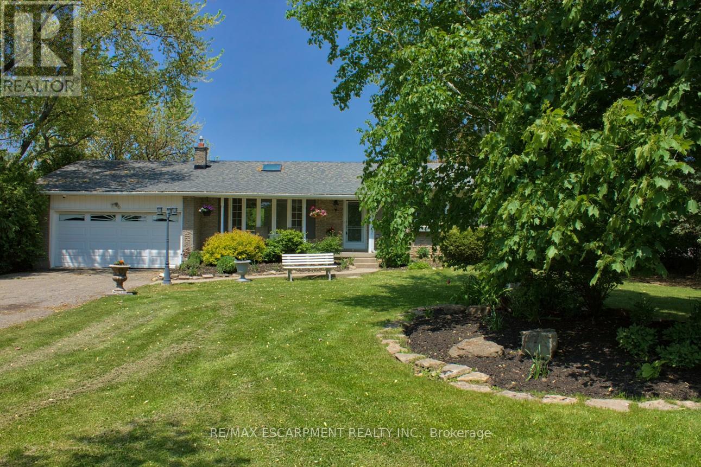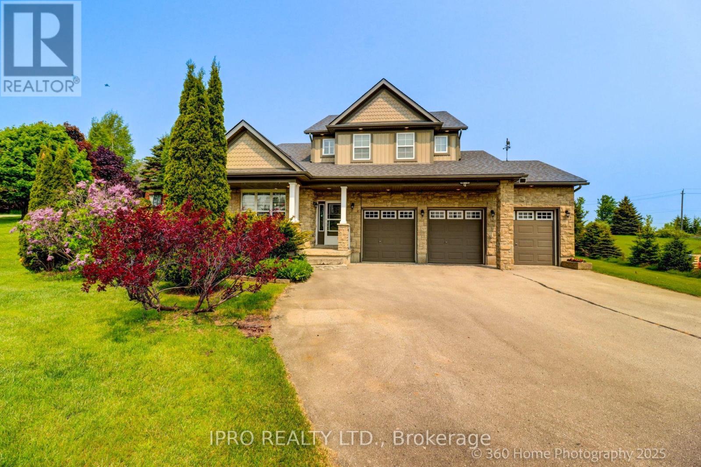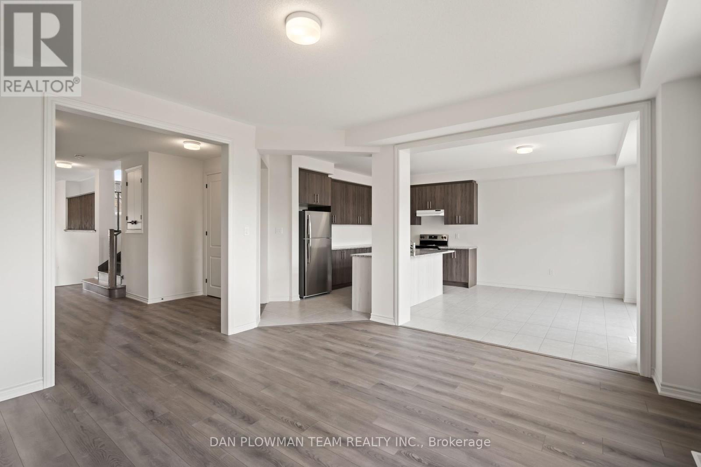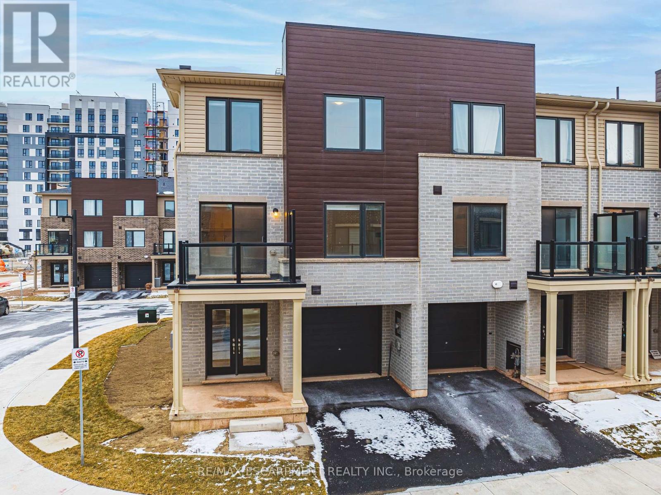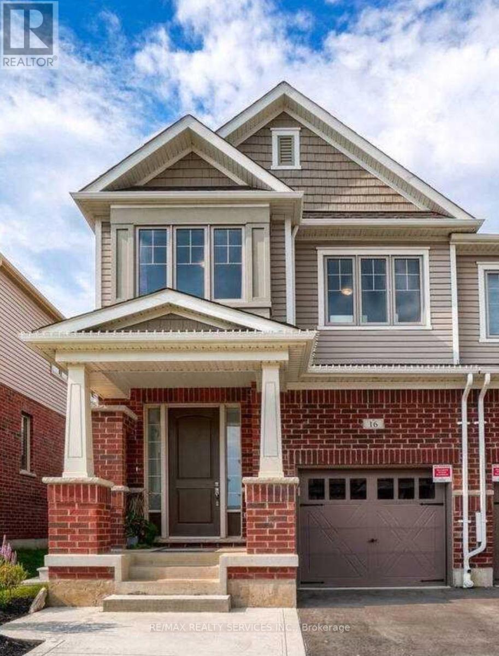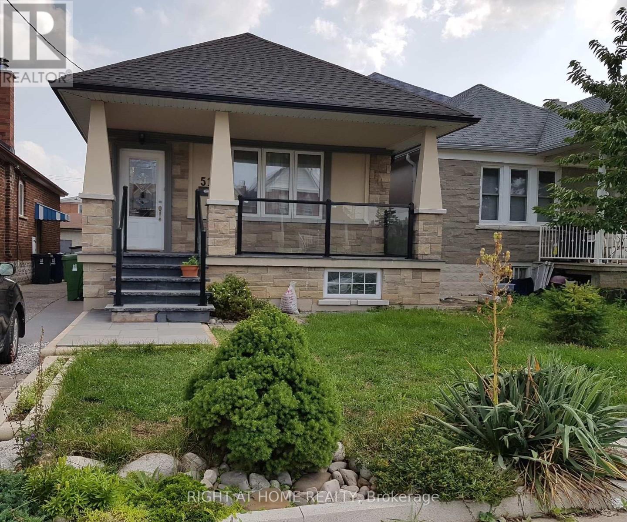7099 19th Line
West Perth, Ontario
Welcome to country living on 1.32 acres of peaceful, open space. This solid, well-cared-for home offers 3 bedrooms and 1.5 bathrooms, ideal for families, hobbyists, or anyone seeking room to breathe. Step inside to discover a home with strong bones and timeless charm, ready for your personal touch. The spacious deck is perfect for outdoor dining, entertaining, or simply soaking up the quiet views. Outdoors, the property truly shines. A large detached garage provides room for vehicles, workshop space, and space for larger equipment. With the right setbacks this could also be used for some hobby farm animals. A greenhouse and two garden sheds are ready for your growing ambitions, whether you're an avid gardener or dreaming of a more sustainable lifestyle. A rare opportunity to own a manageable country property with all the essentials already in place, just move in and make it your own. (id:59911)
RE/MAX A-B Realty Ltd
86 & 92 Hoths Lane
Huntsville, Ontario
This charming cottage has been enjoyed by the same family since 1948 and is being offered on the market for the first time!. An amazing location with just a few minutes walking distance to the Mary Lake waterfront. Your family can enjoy all the Village activities; the General Store, (famous ice cream cones!) Community Hall , Playground, & Beach Front, Granite Ridge Golf Course and hiking trails. This 3 season cottage has been lovingly maintained with features such as stone fireplace in the living room, full kitchen, three bedrooms, 3 pc bathroom, and TV Room/den . The deck sitting area overlooks a ravine and creek that flows into Mary Lake. Located on a quiet street with the additional adjacent property giving your family lots of privacy and also the opportunity to build a new house or sell separately! This property offers the added bonus of a boathouse on Mary Lake! Enjoy this summer at the Lake, boating and swimming ! Have a look at this fabulous package soon! (id:59911)
Sutton Group Muskoka Realty Inc.
35 Babb Crescent
Stratford, Ontario
Welcome to this beautifully maintained and updated 3-bedroom, 2-bath link home ideally situated in a family-friendly neighborhood. Sitting on a generous, fully fenced corner lot with mature trees, this home in Stratford's east end is close to shopping, transit, parks, and schools. Main floor features open concept living and dining room, a two piece powder room, and a galley kitchen with high-end stainless steel appliances, ample cabinetry, and large windows that fill the space with natural light. Upstairs, the spacious primary bedroom features an electric fireplace and his-and-hers closets. Two additional bedrooms and a four piece bathroom provide flexibility for a growing family, guests, or a home office. The large finished basement is a true bonus, brightly lit and offering a versatile recreation room complete with a cozy gas fireplace--ideal for movie nights or game days. Huge, private, backyard is nicely landscaped and features a concrete patio for your furniture and natural gas hook-up for BBQ, as well as a kids' playset and garden shed. Private driveway with a carport fits three cars. Updates include fresh paint, stylish light fixtures, kitchen appliances, and new carport roof. This home in Bedford Ward is move-in ready and perfect for young families or downsizers. Don't miss out--book your private showing today! (id:59911)
Streetcity Realty Inc.
34 Ridley Street
Prince Edward County, Ontario
OPEN HOUSE | Sunday June 8th from 1:00pm to 2:30pm. Welcome to 34 Ridley Street, Prince Edward County your AFFORDABLE Dream WATERFRONT HOME on the Bay of Quinte! Just minutes from Belleville, this 3-bedroom bungalow offers breathtaking views of the water, with stunning sunsets that will take your breath away every evening. Picture yourself entertaining on the deck, taking in the incredible scenery, or enjoying your morning coffee as the sun rises over the bay.This spacious property features a large lot with mature trees, providing both privacy and a perfect space for outdoor activities. Swim, boat, or fish right from your own backyard, the waterfront lifestyle is yours to enjoy. Inside, this home is move-in ready with a beautifully updated interior. The kitchen boasts a newer tiled backsplash (2023), Induction Stove with double Oven and a stainless steel fridge with a water and ice maker. Freshly painted throughout (2023), the home also features engineered hardwood floors, a newly installed primary bedroom wardrobe (2023), and a newer shingled roof on the sunroom (2023). Additional features include a propane fireplace, air conditioning (2022), a 200-amp breaker panel upgrade (2022), and a freshly sealed driveway (2023). The single-car garage includes a workshop with hydro, and there are 2 sheds for extra storage. Your own private dock completes the package for this one-of-a-kind waterfront home. Don't miss out on this incredible opportunity to live the Bay of Quinte lifestyle. (id:59911)
Royal LePage Proalliance Realty
25 Maple Grove Road
Kawartha Lakes, Ontario
Enjoy community waterfront living with access to a park and your own dock leading to Sturgeon Lake, part of the Trent-Severn Waterway. This 2+1 bedroom bungalow features a bright, updated living space, including a modern kitchen, a cozy living room, a 4-piece bath, and a finished lower level with a rec room; laundry room; storage space & additional bedroom. Step outside from the kitchen to an abundance of tiered decking, a partially fenced yard, hot tub, and gazebo. The property boasts a 24x24 insulated workshop with hydro & a wood stove. Upgrades include a propane forced air furnace & HWT (2015), new shingles (2018), a ductless air conditioning/heating unit (2024), new garage siding (2024) water softener, well pump, and stainless steel appliances. (id:59911)
RE/MAX All-Stars Realty Inc.
1200 Trowbridge Drive
Oshawa, Ontario
This fully updated and meticulously maintained legal duplex, registered in 2020, presents an exceptional opportunity for investors, multigenerational families, or those looking to live in one unit while generating rental income from the other. Located in a highly desirable and convenient area, this turnkey property offers immediate, stable income with AAA tenants in place on a month-to-month basis, allowing flexibility for future use. The main unit has been fully renovated and thoughtfully designed to impress, featuring luxury quartz countertops, custom kitchen cabinetry, new stainless steel appliances, and brand-new flooring and carpeting throughout (2024). The unit also boasts a massive crawl space, offering an abundance of storage rarely found in similar properties. It is currently rented for $2,400 per month plus 65% of the utilities. The upper unit features its own private entrance and walkout deck, providing outdoor living space for tenants or future occupants. This bright and functional space is currently rented for $1,500 per month plus 35% of the utilities. Significant upgrades have been completed for your peace of mind, including a new air conditioning system and hot water heater (2020), repaved driveway (2020), and recent improvements such as a newly constructed backyard deck (2024), brand-new shed (2024), and updated flooring and carpets throughout (2024).Ideally situated just steps from transit, schools, grocery stores, restaurants, a gym, public library, and countless other amenities, this property offers convenience, comfort, and excellent walkability. Whether youre looking to add a strong-performing property to your portfolio, accommodate extended family, or supplement your mortgage with reliable rental income, this exceptional duplex is ready to deliver. With all major renovations complete and strong, flexible tenancies in place, this is truly a rare opportunity not to be missed. (id:59911)
Exp Realty
1350 Limeridge Road E Unit# 33
Hamilton, Ontario
Don't miss out on this updated 3 bedroom, 1.5 bath, townhome in sought after Hamilton Mountain neighbourhood! Located in a family friendly complex with a play area for children. Excellent location close to schools, public transportation, shopping, and just minutes to the Redhill Alexander Parkway and Lincoln M Alexander Parkway. Walking distance to Albion falls, Escarpment Rail Trail, and Mohawk Sports Park. Freshly painted and beautifully updated with modern and neutral decor throughout. Recent updates include: new kitchen (2025) Napoleon furnace and A/C (approx 2018), owned water heater (2019), vinyl flooring on the main level, refinished staircase to bedroom level, new carpet (2025) in the basement level, trim throughout, doors, 5 pc bathroom with double vanity. One of the larger units in the complex in terms of finished living space as part of the garage has been converted to a dining room. There is still 10'6 deep storage area in the garage, perfect for bikes and outdoor maintenance equipment. Condo fee of $430/m includes common elements, water, Bell Fibe cable tv and internet. Immediate occupancy available. Contact us today to book your showing! (id:59911)
RE/MAX Escarpment Realty Inc.
53 West Avenue N
Hamilton, Ontario
Step into this beautifully renovated two-bedroom, one-bathroom bungalow, perfectly positioned on a generous lot with a spacious, private backyard. Imagine hosting summer get-togethers or simply enjoying your own green space in the heart of downtown Hamilton. This home truly shines with its rare double rear parking—an absolute must-have for urban living. Inside, you’ll find a seamless blend of modern finishes. Every detail has been thoughtfully updated: brand-new electrical, plumbing, furnace, and hot water tank ensure peace of mind for years to come. The open-concept living and dining areas create a warm and inviting atmosphere, complemented by abundant natural light throughout. But that’s not all—this property boasts incredible potential for an additional dwelling unit, offering future income opportunities or a flexible living arrangement for extended family. With its prime location and move-in-ready condition, this home is an ideal choice for first-time buyers, downsizers, or savvy investors looking to capitalize on downtown Hamilton’s growing market. Don’t miss your chance to own this rare gem—book your private showing today! (id:59911)
Right At Home Realty
2126 Golf Club Road
Hamilton, Ontario
Nestled on a rare, premium-sized 100 x 200 ft lot, this spacious bungalow offers the ultimate combination of privacy, convenience, and modern living. Situated just minutes from all essential amenities, this property is ideal for those seeking a serene retreat without compromising on accessibility. With its meticulously maintained interiors, recent upgrades, and expansive outdoor spaces, this home is a haven for families, professionals, and anyone looking for a peaceful yet connected lifestyle. The bungalow boasts recently refinished hardwood floors throughout, creating a warm and inviting atmosphere. The custom kitchen is a standout feature, equipped with quartz countertops and multiple skylights that bring in an abundance of natural light. Off the formal dining room is a large deck, perfect for entertaining or relaxing in your hot tub while enjoying the serene countryside views. The lower level is fully finished, offering a cozy family room with plush carpeting, a paneled games/hobby room, a newer three-piece bath, and a convenient laundry area. This home has been meticulously maintained and upgraded, ensuring it is both energy-efficient and durable. The roof, installed just six years ago, features 40-year shingles and complete ice and water protection, providing peace of mind against leaks. The eavestrough system includes leaf guards for added protection. In 2013, all windows and doors, including the garage door, were upgraded for enhanced energy efficiency and security, a new bathroom was installed in the basement, and in 2021, a high-energy furnace was added to ensure reliable and efficient heating. Additional upgrades include a three-year-old water filtration system, a (5000 gallon) PVC-lined water tank that will be cleaned prior to closing, and a septic system inspected 12 years ago and scheduled for cleaning before closing. The home also features a double-pump backup system for the sump pump with battery backup, ensuring protection against power outage. (id:59911)
RE/MAX Escarpment Realty Inc.
37 Woodland Drive
East Garafraxa, Ontario
Discover The Perfect Blend Of Comfort & Space With This Charming Home Situated On A Generously Sized 1.5 Acres Lot. Ideal For Families, Or Anyone Who Loves The Outdoors, This Property Features A Beautifully Maintained Backyard And Gorgeous Nice Deck That's Perfect For Relaxing, Entertaining, Or Creating Your Dream Outdoor Space With Your Own Private View. With Plenty Of Room To Expand Or Add Amenities, This Home Offers Endless Potential. Don't Miss The Opportunity To Own A Property With Both A Comfortable Home And The Land To Truly Make It Your Own! (id:59911)
Ipro Realty Ltd.
532 Hornbeck Street
Cobourg, Ontario
Offers Anytime - Why Wait For A New Build When You Can Move Into This New-Never-Lived-In 4-Bedroom, 3-Bathroom Detached Home Right Away? Perfectly Combining Modern Style And Functional Space, This Stunning Home Is Ideal For A Growing Family. Soaring Ceilings And Sun-Filled Rooms Create A Bright, Open-Concept Layout That Feels Both Welcoming And Spacious.The Main Floor Features Porcelain Tile In The Kitchen And Breakfast Area, Complete With A Centre Island, Stainless Steel Appliances, And A Walkout To The DeckPerfect For Family Meals And Entertaining. Enjoy Expansive Living, Dining, And Family Rooms, Plus A Private Office, All With Durable Laminate Flooring.On Your Way Upstairs, You'll Find A Bright, Spacious, Open Concept Family Room. Continue To The Second Floor Where You Find Four Large Bedrooms, Including A Primary Suite With A Walk-In Closet And 4-Piece Ensuite. A Double Car Garage Offers Direct Access, And The Unfinished Basement With Large Windows Provides Endless Potential. Just Minutes To The 401 And A Short Drive To Cobourg Beach! (id:59911)
Dan Plowman Team Realty Inc.
11 Madeleine Street
Kitchener, Ontario
Welcome to 11 Madeleine St, a meticulously maintained 3-bedroom, 2-bathroom home located in the family-friendly Kitchener neighbourhood Huron Park. This move-in-ready property features an updated kitchen with stainless steel appliances, a breakfast bar, and a spacious dining area with direct access to a large deck perfect for entertaining. The fully fenced backyard offers safety and privacy for kids and pets. Enjoy a bright upper-level family room filled with natural light, a private primary bedroom level, and two additional bedrooms ideal for family or guests. The finished lower-level rec room provides extra living space, with a rough-in for a future bathroom and dedicated storage. Conveniently situated near schools, parks, shopping, public transit, the expressway, and Highway 401. A fantastic opportunity for first-time buyers, young families, or those looking for a well-cared-for home in a great location! (id:59911)
Peak Realty Ltd.
55 Dryden Lane
Hamilton, Ontario
Welcome to 55 Dryden Lane, a spectacular new end-unit townhome by award-winning builder, Carriage Gate Homes, located in the exciting new development, Roxboro, making it a highly sought out place to live in Hamilton! With stunning exterior appeal that has modern design and elegance, you will be proud to call this place home. Enjoy a gorgeous living room and luxurious kitchen, with high-end upgrades like quartz counter tops, vinyl-plank flooring, upgraded staircase, pot lights, fireplace, mantel and much more. Further up, you have 3 great sized bedrooms, a 4-piece bath and upgraded washer and dryer set, great for couples and families. Everything has been done for you, security system wired, AC installed, whole house professionally painted, garage door opener, and it comes with 6-year Tarion warranty, you just move in and enjoy! Location is fantastic, nestled between beautiful Rosedale and Lake Ontario, close to the HWYs, the Confederation Go Station, future LRT spot, trendy Ottawa St, golf courses, parks & trails, great schools, you get to enjoy everything amazing Hamilton has to offer! (id:59911)
RE/MAX Escarpment Realty Inc.
423 Timbercroft Crescent
Waterloo, Ontario
Welcome to this beautiful backsplit 4 detached house! Very well maintained! Conveniently located in the most desirable neighbourhood. 4 decent sized bedrooms, double car garage, wide driveway, formal living, dining, and family rooms. Close to public schools, University of Waterloo, the public transit, shops, parks, public library and more! This is a must see! (id:59911)
Bay Street Group Inc.
59 Netherwood Road
Kitchener, Ontario
Presenting 59 Netherwood Rd.-an executive, oversized ravine-lot home backing directly onto a park, located in one of Kitchener's most sought-after family neighborhoods. Offering 5 bedrooms, 4 bathrooms, and over 3,500 sq. ft. of finished living space (2,556 sq. ft. above grade + 1,029 sq. ft. in the professionally finished basement), this property is the perfect blend of comfort, sophistication, and functionality. Step inside to find soaring 11-foot vaulted ceilings with built-in speakers in the family room, rich hardwood flooring, and elegant luxury tile. The chef-inspired kitchen is a true showpiece, complete with quartz countertops, a full-slab quartz backsplash, stainless steel appliances, a designer feature wall, and a spacious open-concept layout ideal for both family living and entertaining. The fully finished basement offers exceptional versatility, featuring a large recreation room, an additional bedroom, and a stylish 3-piece bath-all enhanced by oversized lookout windows that flood the space with natural light. Situated on an oversized pie-shaped lot with no rear neighbors, the backyard is a private oasis with a custom extended deck-perfect for hosting summer gatherings or simply relaxing in peace. Additional highlights include: a double-car garage with a double-wide driveway, upgraded 200-amp service, custom front entryway, coffered ceilings, California shutters, pot lights throughout, security camera system, and more. Minutes from top-rated schools, scenic parks and trails, shopping, restaurants, Conestoga College, golf courses, and Highway 401-this is a rare opportunity to own a turnkey home in an unbeatable location. (id:59911)
Homelife/miracle Realty Ltd
16 Stonehill Avenue
Kitchener, Ontario
Spectacular Executive End Unit Townhouse Located In The Prestigious Huron park Neighbourhood. Boas 2733 Sq Ft of Stunning Total Living Space. 4 Bdrm W Wr With Finished Bsmnt. 9' Ceiling On Main Floor & Bsmnt, Gourmet Kitchen W/ Quartz Countertop. breakfast Area, S/S Appl., Open Concept W/Lovely Living Area, featuring Electric Fiireplace & Oversized Windows. W/O To Backyard. Spacious Mr Br W/ High tray Ceiling. Spa-Inspired Stand U Sjpwer. All Utilities Pay 100% (id:59911)
RE/MAX Realty Services Inc.
71 Versailles Crescent
Barrie, Ontario
Ellegant 2-Bedroom Bungalow in Barrie's Desirable Subdivision Ideal for Downsizing! This beautifully maintained 2-bedroom, 2.5-bathroom home, built in 2012, offers a perfect blend of modern upgrades and cozy charm in a quiet, family-friendly neighbourhood with easy access to Highway 400 via Mapleview Drive East. The bright and spacious main level features high ceilings, hardwood floors, and quality windows, creating an inviting atmosphere filled with natural light. The upgraded white kitchen boasts granite countertops, a central island, and premium appliances, making it a dream for cooking and entertaining. The luxurious master suite includes a well-appointed ensuite, while the second bedroom and full bath provide comfort for guests or family. Convenience is key with main-floor laundry, direct access to the double-car garage, and a west-facing private garden perfect for relaxing outdoors. The (almost) finished basement adds valuable living space with a large rec room (currently a home theatre), a third bedroom, and a 2-piece bath, great for guests or a home office. Crown mouldings, pot lights throughout, add a touch of elegance, while the friendly neighbourhood and excellent location near parks, schools, and shopping make this home a true gem. Don't miss this move-in-ready property perfect for downsizers or anyone seeking a low-maintenance lifestyle without sacrificing style or space! (id:59911)
Sutton Group Quantum Realty Inc
198 Fire Route 57 Route
Peterborough, Ontario
189 Fire Route 57, Cordova Lake | A masterpiece of lakeside living, this exquisite Linwood Lakehouse graces the coveted east shore of Cordova Lake. Completed in 2018, this stunning retreat boasts sought-after western exposure, offering mesmerizing sunsets across the water in every season. The property features a remarkable natural shale shoreline, complete with a cantilevered dock, while a charming sandy beach area on the opposite side provides the perfect spot for relaxation. Designed with both comfort and elegance in mind, the home offers three spacious bedrooms and two beautifully appointed bathrooms. At the heart of the home, an impressive open-concept kitchen, dining, and living area unfolds beneath soaring cathedral ceilings, creating a bright and inviting atmosphere. The second-floor primary suite is a sanctuary of its own, featuring a private walk-out to a covered deck, a spa-like ensuite with a luxurious soaker tub and oversized shower, and a generous walk-in closet. Adding to its appeal, the partially finished lower level offers a walkout to the water, providing additional living space with potential for extra bedrooms and a roughed-in bathroom—ideal for hosting or unwinding in tranquility. Nestled just 50 minutes northeast of Peterborough and under two hours from the GTA, this exceptional property embodies the ultimate four-season waterfront lifestyle. A rare opportunity to own a slice of paradise on Cordova Lake. (id:59911)
Royal LePage Signature Realty
406 - 30 Hamilton Street
Hamilton, Ontario
Welcome to The View With Luxury Living in the Heart of Waterdown! Experience the best of both worlds at The View, an exceptional, upscale condominium offering breathtaking views of the Hamilton Harbour and Lake Ontario. Situated on the 4th floor, this one-of-a-kind residence combines the sophistication of big city living with the warmth and charm of small-town life. This 1-bedroom + den unit is designed for comfort and style, featuring luxurious finishes and thoughtful details throughout. Whether you're enjoying your morning coffee on the balcony or unwinding in the spacious living areas, every moment in this home feels like a retreat. **EXTRAS** High-end Caesarstone Quartz countertops & backsplash in kitchen, smooth ceilings throughout, underground parking, 4th floor locker and underground parking. (id:59911)
RE/MAX Prime Properties
11 - 1809 Upper Wentworth Street
Hamilton, Ontario
WELCOME TO YOUR joyful, light-filled home where the pace slows just enough for family dinners, backyard chats, and room to finally breathe, all while making a smart investment that grows with you. Welcome to this spacious 3-bedroom, 2.5-bath condo townhome, a perfect next step for those ready to trade the noise of the city for the ease and comfort of suburban living, without giving up convenience or charm This home is move-in ready with timeless features, generous room sizes, and a layout that offers comfort, flow, and flexibility. There's plenty of space for everyday living, entertaining, or working from home, all with a warm and welcoming feel that's easy to make your own over time. Whether you're dreaming of adding your personal flair right away or slowly layering in touches that reflect your style, this is the kind of home that grows with you, at your pace. It's clean, solid, filled with natural light, and ready for the next chapter. Enjoy the best of both worlds: the ease of condo living with the comfort and space of a full-sized home. With a private entrance, multiple levels, ample storage, and your own outdoor nook for morning coffee or evening wind-downs, it offers a sense of independence and peace you wont find in a typical apartment. Located in a friendly, well-managed community with strong long-term value, this home is a smart move in every way. RSA (id:59911)
RE/MAX Escarpment Realty Inc.
72 Lakeside Drive
Haldimand, Ontario
Welcome to 72 Lakeside Drive - Your Waterfront Dream in Peacock Point!This custom-built, lakefront masterpiece is nestled in the heart of Peacock Point, a charming waterfront community in Haldimand County. Designed and constructed by Struans Building Group, this stunning home offers breathtaking, unobstructed views of Lake Erie from the moment you walk through the front door.Originally a family cottage for 15 years and now a year-round residence, this 3-bed, 3-bath home sits on a meticulously landscaped lot with flagstone walkways, multiple decks, and a private winding staircase to the lake.Step inside to find 9' ceilings, red oak hardwood floors, and quartz countertops throughout.The chef's kitchen flows seamlessly into a bright and airy living area with a custom fireplace featuring live-edge wood from the owner's farm and Niagara Escarpment sandstone. Upstairs, the primary suite boasts an infinity-glass balcony with panoramic lake views, a see-through fireplace to the luxurious bubbler tub and heated bathroom floors, The oversized garage features 16ft interior height and 24ft depth, perfect for storing your RV, boat, or other recreational vehicles. Includes a separate back entrance and concrete stairs to the basement. (id:59911)
RE/MAX Escarpment Realty Inc.
6 Brown Street S
Clifford, Ontario
Welcome to this beautifully maintained semi-detached bungalow in the peaceful community of Clifford. Ideal for downsizers, empty nesters, or families seeking multigenerational living. Thoughtfully designed with an open-concept layout, the main floor of this home features two bright and spacious bedrooms, two full bathrooms, and soaring 9-foot ceilings. The kitchen is both stylish and functional, showcasing granite countertops, a beautiful backsplash, soft-close cabinetry, under cabinet lighting and crown molding. A rough-in for a dishwasher is already in place, and a linen closet on the main floor has been designed to accommodate laundry, making single-level living a real possibility for those who prefer everything on one floor. Enjoy the outdoors with access to a covered composite deck and natural gas BBQ hookup, perfect for your morning coffee and summer evenings. Downstairs, a large recreation room, third bedroom with walk-in closet, and full bathroom provide excellent space for guests or extended family. In addition to the deck, the fully fenced backyard features a concrete patio, side walkway, and additional exterior pot lights that add charm and nighttime curb appeal. An oversized garage, cold room, and ample storage round out this move-in ready home. Simplify your lifestyle, and enjoy the freedom of living in a space that truly fits your next chapter. This welcoming neighbourhood offers a quiet, small-town feel while still being within easy reach of amenities, nature trails, and nearby communities. It’s the kind of place where you truly feel at home. (id:59911)
Peak Realty Ltd.
40 Centre Street
Orangeville, Ontario
Legal Two Unit Bungalow on a Massive Mature Lot! Ideally located on a quiet street just steps from Orangeville's vibrant downtown, this property offers exceptional walkability to shops, schools, restaurants, plazas, and transit. Situated on a rare oversized lot with no sidewalk out front, it boasts ample parking and two generous rear yard spaces divided by a privacy fence offering the feel of two full-sized backyards. Converted and fully renovated in 2013, this bungalow features two self-contained legal units, each with separate hydro meters, separate heating systems, private laundry, and tasteful finishes throughout. Both units feature crisp, modern white kitchens with matching white appliances that contrast beautifully with rich dark flooring offering a clean, contemporary feel. The bathrooms have a sleek, cohesive look with large format grey tiles, white subway tile tub surrounds, full bathtubs, and modern vanities. The upper unit includes a walkout to a private deck (2021), newer stove and micro-vent, and central air. The lower unit is bright and inviting with updated LED lighting (2025), newer washer/dryer, and its own distinct outdoor space. Each unit includes a dishwasher and in-suite laundry. Whether you're downsizing, just starting out, or need space for extended family, this home offers flexibility, comfort, and income potential. Live in one unit and rent the other, or invest confidently with both units currently tenanted and in good standing. Additional upgrades include a new roof (2018), attic insulation and venting (2020), updated sewer and water lines (2015), and newer mechanicals throughout. A turnkey opportunity in a highly desirable location. (id:59911)
RE/MAX Real Estate Centre Inc.
51 Norman Avenue
Toronto, Ontario
Rental Unit Above All!2nd Floor 2 Large Bedrooms and 4Pc Bath.A Backyard Leading To a Large Garage. An AmazingLiving Room, Dining Room, Kitchen With Island Granite Countertops, Master Br With 4Pc Ensuite, 2nd Floor 2 Large Bedrooms and 4Pc Bath.A Backyard Leading To a Large Garage. An Amazing Rental Unit Above All! (id:59911)
Right At Home Realty
