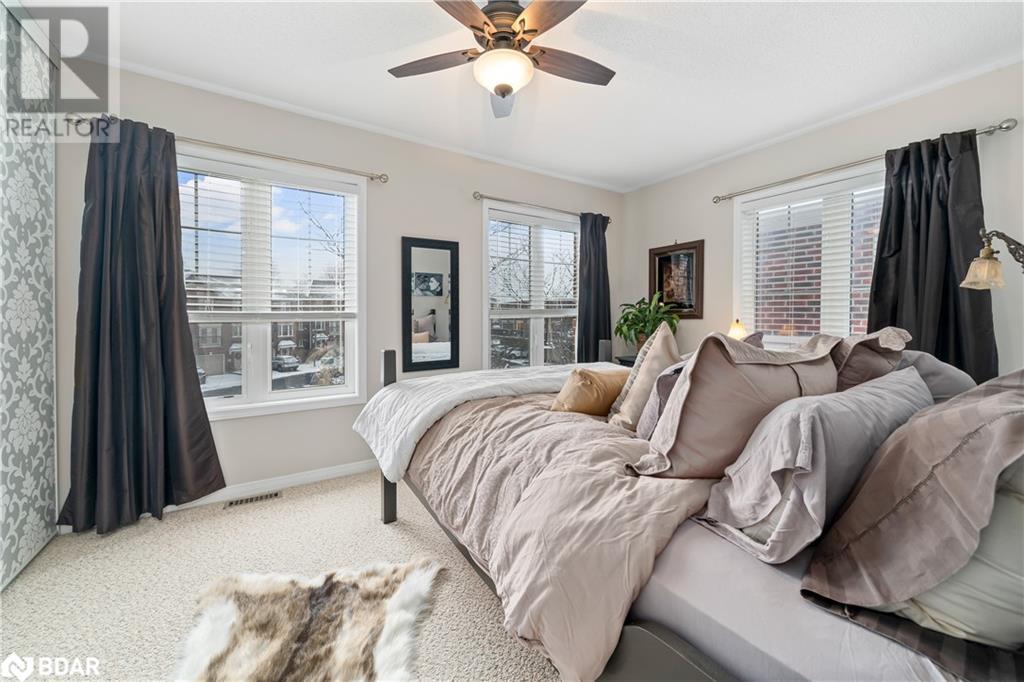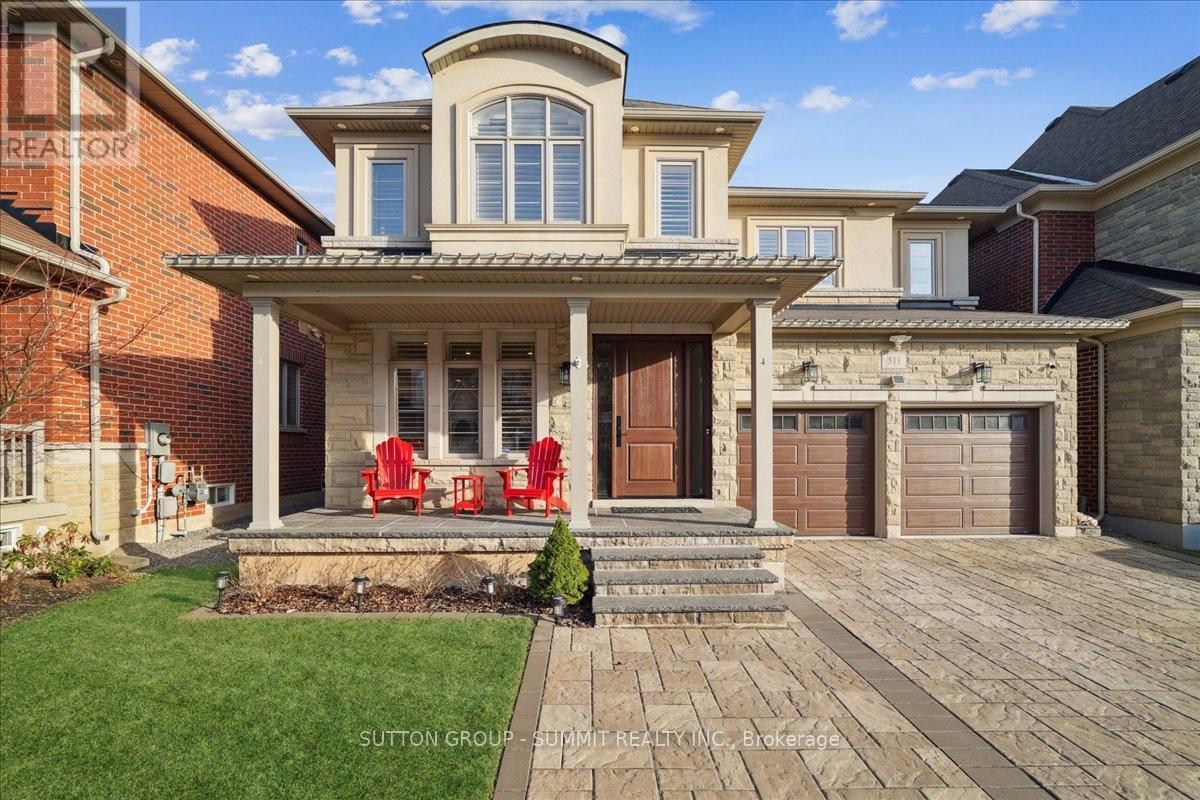2307 - 85 Mcmahon Dr Drive
Toronto, Ontario
Luxury Building In Concord Park Place Community . 530 Sqft Of Interior + 163Sqft Of Balcony. With 80,000 Sqft Of Amenities, Tennis/Basketball Crt/Swimming Pool/Sauna/Formal Ballroom And Touchless Car Wash, etc. Features 9-Ft Ceilings, Floor To Ceiling Windows, Laminate Floor Throughout, Roller Blinds, Premium finishes, Quartz Countertop, Spa Like Bath With Large Porcelain Tiles. Balcony With Composite Wood Decking With Radiant Ceiling Heaters Looking To Toronto Skyline. Steps To Brand New Community Centre And Park, minutes walk to Bessarion & Leslie Subway Station, Go Train Station, And Minutes To Hwy 401/404, Bayview Village & Fairview Mall. (id:59911)
Prompton Real Estate Services Corp.
571 Longworth Avenue Unit# 13
Bowmanville, Ontario
Turnkey 3-Bedroom End-Unit Condo Townhome in Bowmanville with Modern Upgrades & Open and smart Layout | Welcome to your next chapter in Bowmanville! This fully updated 3-bedroom end-unit condo townhome offers a seamless blend of style, space, and location—ideal for growing families, professionals, or investors looking for a low-maintenance lifestyle in a thriving community. With over 1,500 sq ft of finished living space, every corner of this home has been thoughtfully renovated for comfort and modern living. Step into the bright and airy main level featuring luxury laminate floors (2023) and a newly enhanced kitchen (2024) complete with ultra-durable Dekton countertops, sleek backsplash, and newer stainless steel appliances—microwave, stove, and dishwasher included. Enjoy meals or morning coffee from your private balcony with peaceful outdoor views. Upstairs, you’ll find three generously sized bedrooms and a stylish 4-piece bathroom updated in 2022 with a walk-in shower, modern vanity, upgraded flooring, and elegant crown moulding. The fully finished lower level (2021) expands your living space with a spacious rec room, custom 3-piece bathroom, organized laundry area, and plenty of storage. Additional features include: • Private single-car garage with remote and keypad access • One-car driveway plus 7 additional visitor parking spaces • Low monthly condo fees of $339.70 cover water, snow removal, lawn care, exterior cameras & common area maintenance Set in a walkable, family-friendly pocket of Clarington, you're minutes from top-rated public and Catholic schools, local parks, dining, shopping, and everyday essentials. With quick access to Highway 401 and public transit, commuting is simple. This is the upgraded, move-in ready home you’ve been waiting for—just unpack and enjoy. Flexible closing available. (id:59911)
RE/MAX Hallmark Chay Realty Brokerage
221 First Road E
Hamilton, Ontario
This stunning 3 bedroom 2 bath rental offers the perfect balance of privacy, elegance, and convenience. Ideal for corporate professionals or empty nesters downsizing and seeking an upscale, peaceful countryside retreat. Newly renovated with a brand new kitchen, floors and washrooms, this home will not disappoint. Located just minutes to the Redhill Express and Lincoln Alexander Parkway. Call today to book your showing. (id:59911)
Right At Home Realty
79 Oakes Crescent
Guelph, Ontario
Beautiful bright very well maintained semi detached 2 storey house in east end of Guelph available for lease immediately. Great room has carpeted floor and leads to a big deck. Big size kitchen has high end stainless steel appliances and leads to stairs for walkout basement. Upstairs is finished with carpet and has 3 spacious bedrooms and features convenience of laundry room. Master bedroom has walk in closet and has separate ensuite washroom. 1 car attached garage. Stone walkway/stairs lead from front of house to backyard patio. Pictures are older. Vacant (id:59911)
Ipro Realty Ltd.
41 Orchid Drive
Brampton, Ontario
2 bedroom Basement Available for lease (id:59911)
Homelife/miracle Realty Ltd
4490 Fairview Street
Burlington, Ontario
A rarely offered fully fixtured Burlington restaurant conversion is available for new ownership in the heart of Burlington located at the bustling intersection at Appleby Line and Fairview St. In a plaza with ample parking for your dining guests. This3752square foot restaurant comes with everything you need to get your brand up and running. This turnkey operation offers a unique blend of culinary delights and a vibrant lounge experience, making it a sought-after destination in the community. Strategically situated on Fairview Street, this restaurant benefits from high visibility and foot traffic. The area is known for its diverse dining scene and is easily accessible, enhancing its appeal to both locals and visitors. The establishment boasts a comfortable and inviting atmosphere with couch seating arrangements that have been praised by patrons for their comfort. It offers a diverse menu with a touch of Middle Eastern flair, catering to a wide range of tastes. The restaurant has garnered positive feedback from its clientele. The property is fully equipped and operational, presenting a seamless transition for new ownership. (id:59911)
Exit Realty Connect
110 Dewside Drive
Brampton, Ontario
Family Oriented neighborhood in Great Location.Detached Sun Filled Large Home on 50 Foot Lot. 4+3 Bedrooms Plus Main Floor Library, Total 6 Bathrooms, 9' Ceilings. 2 Car Garage, **2nd Dwelling Fully Finished Legal Basement Apartment with 3 Bedrooms, 2 Baths, Laundry & Separate Side Entrance** Freshly Painted Throughout. Pot Lights, New Light Fixtures in Kitchen, Breakfast & Family Room. Hardwood Floors Throughout, Oak Stairs. Double Door Entry to Large Primary Bedroom with Luxury Ensuite Bathroom with Soaker Tub & Standing Shower & Walk-in Closet. All Large Bedrooms. Spacious Deck in Backyard for Summer Entertainment. Newer Furnace (2024). Close to All Amenities. Schools, Public Transit, Hospital, Shopping, Trinity Commons Mall, Bramalea City Centre, Groceries, Place of Worship, HWY 410. Everything in Your Wish List! (id:59911)
Century 21 Millennium Inc.
Bsmt - 3 Caprara Crescent
Markham, Ontario
Huge Two Bedroom One Full Bathroom Lower Level Newly Renovated Apartment! Separate Entrance! Situated On A Peaceful Street Within A Secure Community. Family Size Kitchen With Brand New Gas Range And Modern Range Hood! Brand New French Door Fridge! Brand New In-Suite Washer And Dryer (Use By Your Own, No Sharing). Located Close To Local Amenities! Longo's, Rexall, Walmart, And Medical Centre. Near Highly Rated Schools, Just Beside Parks, Easy Access To Highway 407 And Highway 7. One Parking Space On Driveway Included. Perfect For Those Seeking Comfort, Convenience, Big Home, And Affordable Price! (id:59911)
Homelife Landmark Realty Inc.
7 Stewart Crescent
Essa, Ontario
*Extremely rare to find* Gorgeous family estate situated in prestigious Thornton Estates Community. Expertly crafted w/luxurious finishes & quality materials with meticulous attention to every detail. Boasts stunning architectural & design. This custom-built home features open staircase, oversized windows & doors, gourmet kitchen enhanced by a quartz-topped central Island, specialty drawers, elegant lighting and high-end appliances. Luxurious primary bedroom complete w/ walk-In closet & 5pc ensuite. Professionally finished walk-out basement with separate entrance. Luxury curb appeal, multiple balconies, triple car garage & clay roof. New 2021 heated salt water pool and patio for your entreating. New 2021 AC and additional ductless AC with 3 internal units for your comfort. New 2022 water softener and UV air purifier. Fully fenced back yard. Too many features to list! *Please see virtual tour and 3D tour* (id:59911)
RE/MAX West Realty Inc.
1228 Victoria Park Avenue
Toronto, Ontario
Welcome To This Gorgeous East York 3+1 BR 4Wshrm House Which Has Been Designed With Thought And Attention To Detail. From The Wide Plank Hardwood Floors, Upgraded Lighting, New Kitchen With Quartz Counters, Gas Stove And Quality Ss Appliances To The Beautiful Upstairs With Primary Bedroom W/Ensuite And Semi-Ensuite For Other Bedrooms, One Is Impressed With The Blend Of Beauty And Function. The Bsmt Has A New Separate Entry.. To A Highly Desirable In-Law Suite. The Rear Entrance Leads To A Newly Fenced And Landscaped Yard, Detached Garage And Private Drive On Side Street. This Bright Corner Property Beckons The Buyer Who Seeks Quality, Convenience And Location. It's Literally A New Home With Modern Design And New Mechanics Incl. Windows, Wiring, Plumbing, Furnace & A/C. Be Sure To Put This On Your Must See List. **EXTRAS** New Stainless Steel Appliances Incl. 2 Stoves, 2 Fridges, B/I Dishwasher. Electric Light Fixtures. New Furnace, A/C And Windows Gas Line Hooked Up Now .Great Location. (id:59911)
Right At Home Realty
1210 - 1255 Bayly Street N
Pickering, Ontario
One Bedroom condo in the Sf3 Tower. Stainless appliances, quartz countertop, ensuite laundry. Great view from balcony, carpet in bedroom and laminate flooring through out the rest of the condo. Resort style amenities including outdoor pool, hot tub, Cabanas, Lounger and fire pit. Lobby with 24 hrs Concierge. Fitness area with change room & sauna. **EXTRAS** All appliances for tenant use as well as existing light fixture (id:59911)
Homelife Landmark Realty Inc.
511 Hidden Trail
Oakville, Ontario
A beautiful family home nestled on one of the most coveted streets in north Oakville's WoodlandTrails, surrounded by the serenity of nature and mere steps away from wooded trails. Thebeautifully landscaped. Exterior outdoor pot lights, hardwood floors throughout the main leveland primary bedroom, as well as larger floor tiles adding a touch of elegance and 9' smoothceilings. The interior is further adorned with upgraded light fixtures, pot lights, Californiashutters, and freshly painted walls. The main level features a formal sunlit living room, adining room with coffered ceilings, and a modern kitchen equipped with espresso cabinetry,Quartz counters, stainless steel appliances (including a wine fridge), and a custom backsplash.The breakfast area offers garden door access to the fully fenced yard, featuring a large stonepatio. A cozy family room with a cast stone fireplace, an upgraded main level laundry room, anda powder room complete the main floor. Ascend the dark stained oak staircase to find fourspacious bedrooms, including a primary bedroom with a walk-in closet and a spa-like ensuitewith Quartz counters, double sinks, a soaker tub, and a glass shower. Bedrooms 2 and 3 share a5-piece ensuite, while bedroom 4 enjoys privileges to a 4-piece ensuite. The professionallyfinished lower level adds more living space , a large rec area with a stone accent wall andfireplace, a wet bar, gym area, 5th bedroom and full bath. This up-to-date home offers theperfect blend of tranquility and convenience, located steps from trails and thesoon-to-be-completed Sixteen Mile sports complex, and offers easy access to schools, parks,shopping, highways, public transit, and more! (id:59911)
Sutton Group - Summit Realty Inc.











