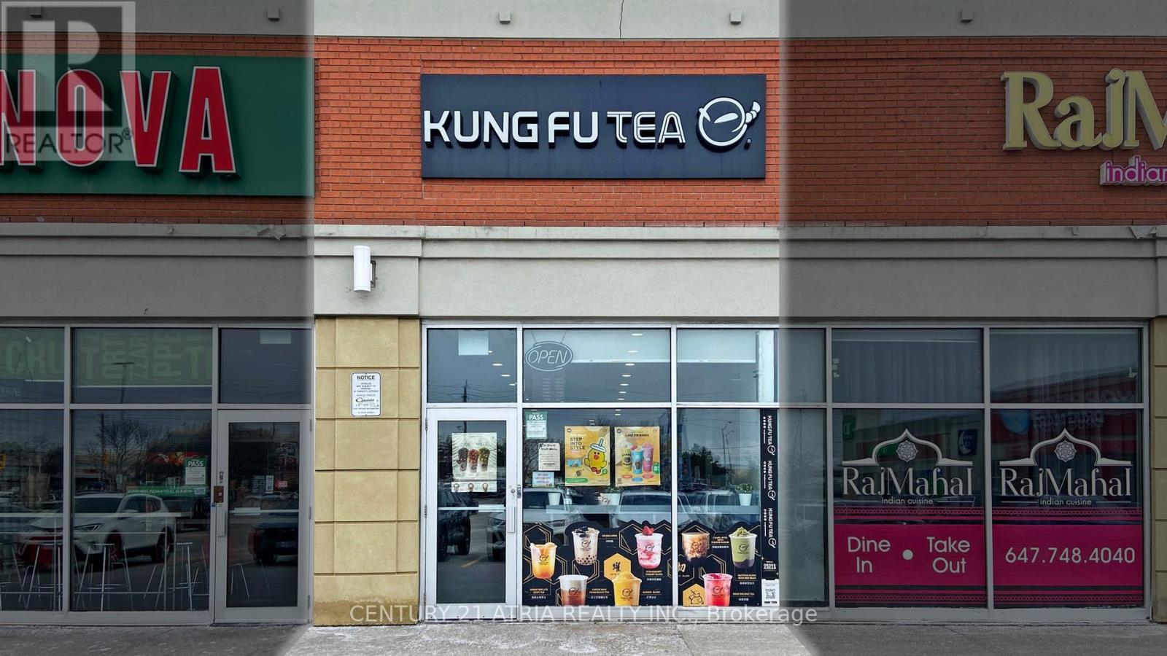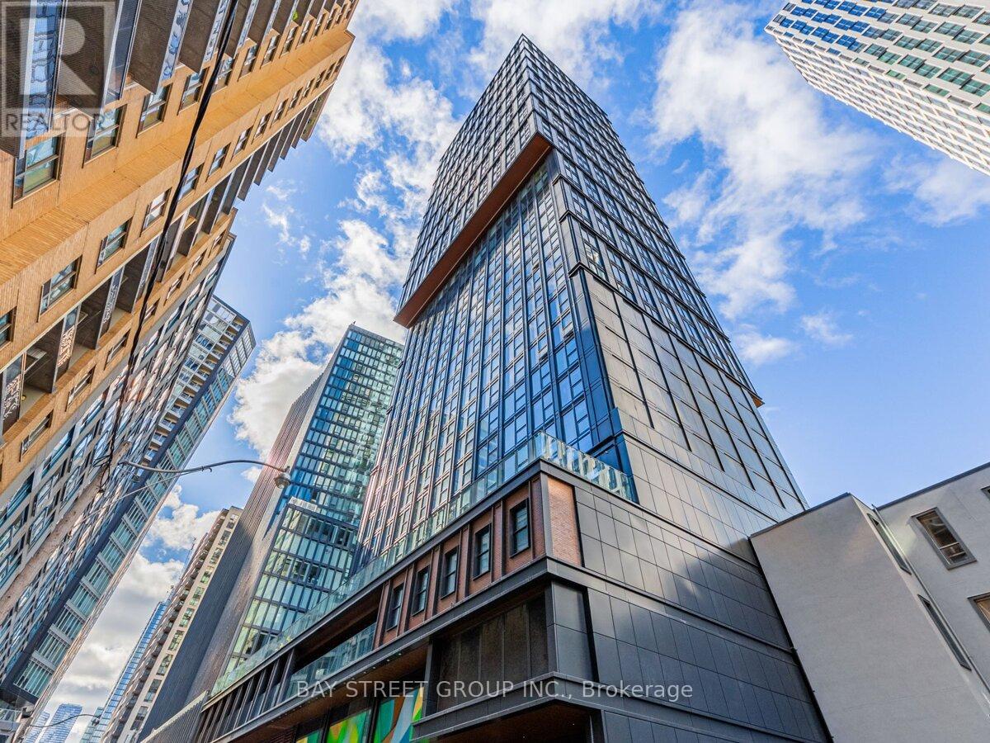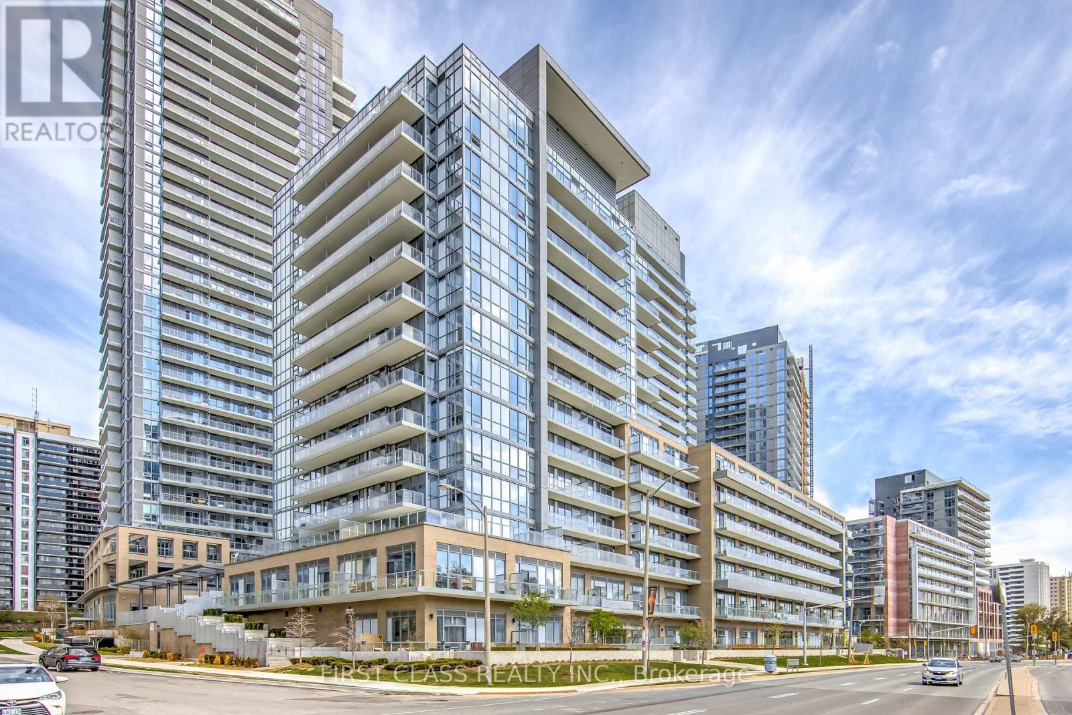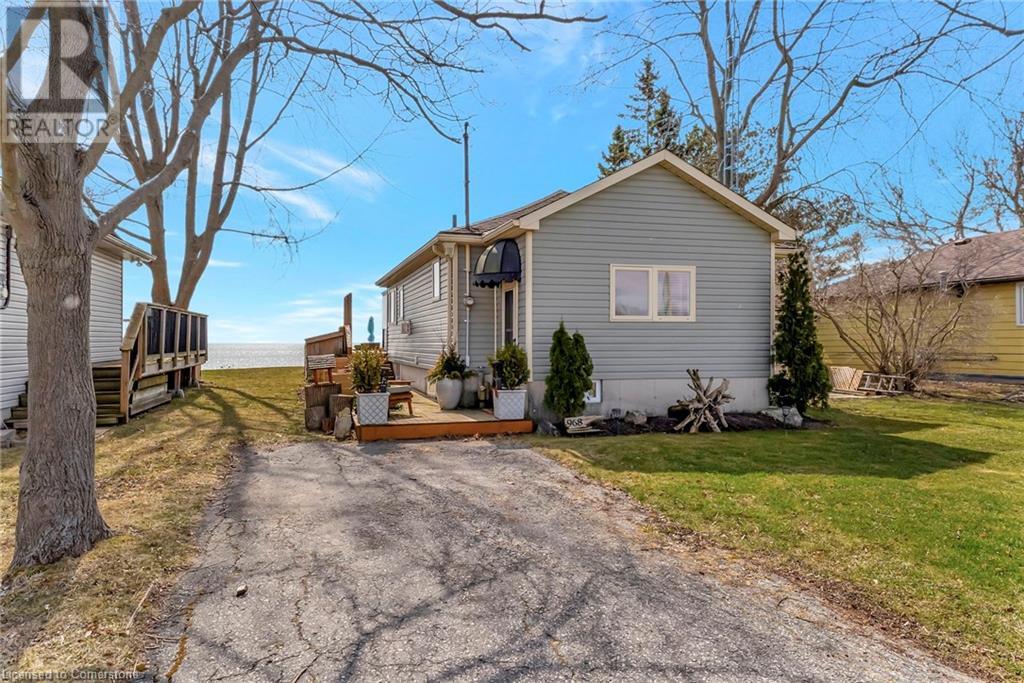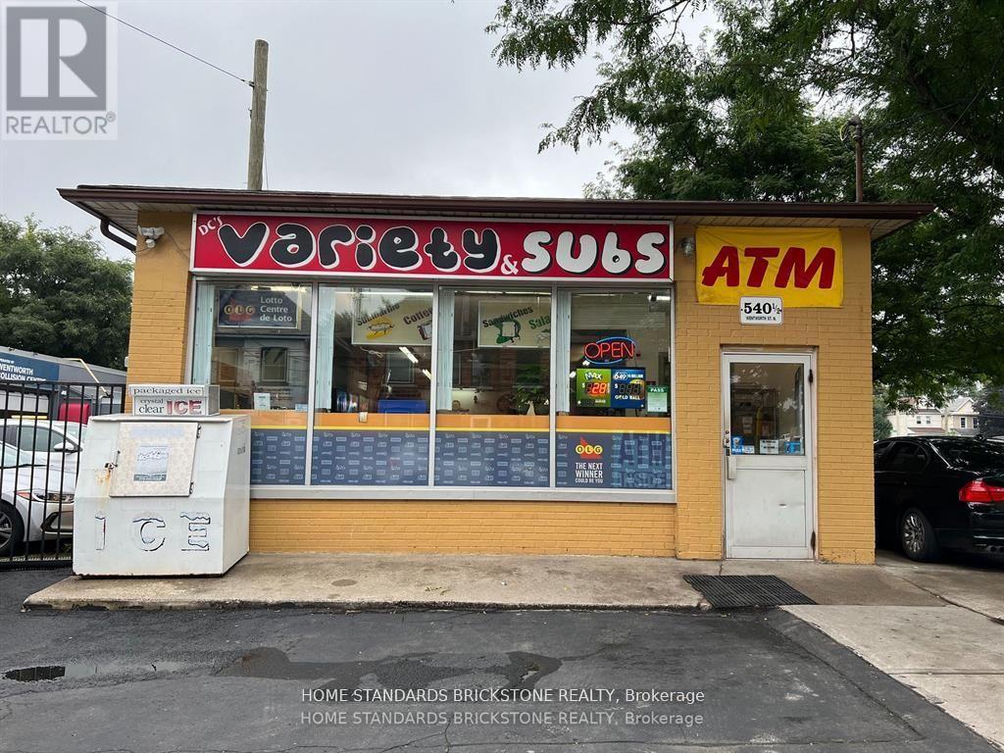209 - 8 Dovercourt Road
Toronto, Ontario
Amazing 1 bed room 1 washroom unit in Heart of Queen west at boutique art building! This suite features open concept living, 10 foot exposed concrete ceilings and Scavolini designed kitchen and bathroom finishes. This unit has a functional living space with a unique artistic style. Plenty to do, Just steps from shops, restaurants, galleries, transit & Trinity Bellwoods Park. Award winning art condos. This building has great facilities & fabulous outdoor BBQ area. all this in one of the hottest and trendiest neighbourhoods in the city. (id:59911)
RE/MAX West Realty Inc.
15a - 1881 Steeles Avenue W
Toronto, Ontario
Kick-start your business venture with this thriving Kung Fu Tea store, located in the high-traffic Dufferin Corners Plaza between North York and Thornhill. Established in 2022, this quick-service operation features modern equipment and fixtures, offering a seamless turnkey setup. With strong foot traffic from York University, Riocan Marketplace, and numerous dining options, its perfectly positioned to attract both students and neighbourhood customers. Ideal for first-time owners or seasoned operators, this opportunity is ready for immediate takeover, with the flexibility to rebrand if desired. Current base rent $3199.58 plus TMI and HST, with a lease until 2032 and an option to renew. (id:59911)
Century 21 Atria Realty Inc.
56 Magpie Crescent
Toronto, Ontario
Discover this exquisite residence featuring a beautifully designed open-concept kitchen, a spacious dining room, living room and a cozy family room. The basement, transformed by an award-winning designer with over $150K in renovations, is a standout feature that must be seen to be fully appreciated. Step outside to enjoy the impressive backyard, which boasts two large terraces, a playful yellow slide, and a meticulously manicured garden. Ideally located close to highly-rated schools, Hwy 401, restaurants, and parks. Brand new HVAC (2024), Complete Basement Renovations and second floor bathroom (2023), Backyard renovations (2022), Brand new drive way interlock (2021), Windows and front door replaced (2019) and many more upgrades. Heated floors in the whole basement, infrared heaters in the downstairs patio to enjoy all year long, stylish and luxurious bar in the basement to amaze all your guests and so much more. Schedule your visit today to experience this exceptional home in person and see all that it has to offer! (id:59911)
Century 21 Atria Realty Inc.
1709 - 82 Dalhousie Street
Toronto, Ontario
Discover Brand New199 Church - A Perfect First Home In The Heart Of Downtown Toronto! This Smartly Designed 359 Sq. Ft. Studio Offers Everything You Need With A Modern Open-Concept Kitchen, Living, And Sleeping Area. Ideal For First-Time Buyers, Its Steps From TMU, Eaton Centre, And All The Best Shops And Restaurants. Full TARION Warranty Make This A Stylish And Hassle-Free Choice For Urban Living. Don't Miss Out On This Unbeatable Opportunity! (id:59911)
Bay Street Group Inc.
222 - 52 Forest Manor Road
Toronto, Ontario
Bright & Spacious 1+1 (Den Large Enough As 2nd Bedroom With Sliding Door) Steps To Don Mills Station. Functional Layout , Open Concept Modern Kitchen Living/Dining With Walkout To Large Terrace, Stainless Steel Appliances, 9" Ceiling, Across From Fairview Mall, Steps To Ttc/Subway Station. Easy Access To Hwy401/404. Walking Distance To Schools, Community Centre, Restaurants Etc! Amenities Include Indoor Swimming Pool, Sauna, Etc.. (id:59911)
First Class Realty Inc.
2902 - 28 Ted Rogers Way
Toronto, Ontario
Luxury Couture Condo By Monarch Close To Yorkville. Split Furnished Two Bedroom South East View Unit. 9 Ft Ceiling. Laminate Flooring Thru-Out . Breathtaking View Of City. Mins To Yonge & Bloor Subway, Ryerson, U Of T, Bloor St./Yorkville Shopping, And Hospitals. Excellent Building Amenities Including 24 Hr Concierge, Visitor Parking, Party Room, Theatre Room, Indoor Pool, Sauna, Yoga Room, & Guest Suites. (id:59911)
Century 21 Landunion Realty Inc.
968 South Coast Drive
Selkirk, Ontario
Discover the perfect blend of modern comfort and lakeside charm in this meticulously renovated all-seasons waterfront home. Wall-to-wall south-facing windows flood the open-concept living space with natural light, showcasing a maple kitchen with crown molding and tray ceilings. Enjoy seamless indoor-outdoor living with double garden doors leading to an enclosed sunroom and entertainment deck, perfect for extended gatherings with family and friends. Two cozy bedrooms and a stylish 4-piece bath offer comfortable accommodations year round. Practical upgrades include modern vinyl siding, updated roof shingles, quality windows and exterior doors, a high-efficiency natural gas furnace,100 amp hydro and new panel. A 651 sq ft poured concrete fully finished basement provides additional living space suitable for a third bedroom, family room and future bathroom addition if desired. Step outside onto your tiered observation deck, and descend to your private sand and pebble beach via a professionally rebuilt Wilkinson break-wall. A paved drive, garden shed, and privacy fence complete this exceptional waterfront package. There is also a custom storage unit that safely stores up to three kayaks. This is your chance to own a piece of Lake Erie paradise. The specific location of this property is tucked away in a sandy bottom cove that is westerly wind protected by Peacock Point providing optimal enjoyment throughout the year. If so desired as an investment property, there is ample amount of income potential as a vacation rental. (id:59911)
Housesigma Inc.
370 Detlor Road
Bancroft, Ontario
Must Be Seen In Person! Welcome To This Gorgeous Custom Built (2011) Home, Situated On 35 Acres Of Property With Scenic Views & Large Frontage Offering Added Privacy. Approx. 3000 Sq Ft. Huge Wrap Around Porch Accented With Glass Railings Which Add A Contemporary Feel & Enhanced Aesthetics. This Home Offers Breathtaking Views, Functional & Stylish Features All While Creating A Comfortable Living Space. Kitchen With Custom Cabinetry, Large Center Island, Stainless Steel Appliances, Spacious Pantry, Custom Backsplash & Personalized With A Built In Wine Fridge. This Home Has 4 Generous Sized Bedrooms, 3 Bathrooms & A Primary Suite With Unobstructed Views. Hardwood Floors Throughout Offer A Seamless Style & Easy Maintenance. Enjoy Added Bonus Of The Fully Trails Off Back Of Property Close To Beach, Lakes, Shops, Dining & So Much More!! New Driveway. Indoor/Outdoor Pot Lights, Upgraded Trim & Casings, Freshly Painted. New Siding Around Entire House. New Furnace & A/C, Central Vac Walk-Out Basement. Tons Of Storage & Parking In The Brand New 1500 Square Foot - 3 Car Garage. (id:59911)
Royal LePage Frank Real Estate
35 Purdy Place
Clarington, Ontario
Spacious 2-bedroom walk-out basement apartment, finished in 2021, located on a quiet street backing onto greenspace and a pond. This family-sized unit features a large living area with scenic views, large windows overlooking the backyard, and lots of bright natural light. walkout access to the shared backyard. The kitchen is spacious, with built in shelving, providing ample storage and functionality. The upgraded washroom includes a modern shower. Laminate floors throughout, complemented by pot lights for a bright and welcoming space. Additional features include a large storage area and a hook-up for laundry, allowing tenants to install their own washer and dryer if desired. Walking distance to shops, restaurants, LCBO, gyms, a cinema, baseball diamond, skateboard park, and multiple parks with tennis courts, toboggan hills, and splash pads. Public transit and GO transit are also within walking distance. Nearby elementary schools include Holy Family, J.D. Hobbs, Duke of Cambridge (French Immersion), St. Joseph (French Immersion), cole lmentaire Viola-Lger (French First Language), and Knox Christian (Private). High schools include Bowmanville High School, Clarington Secondary School, and St. Stephens. Bowmanville is a growing community with ongoing development, making this an excellent opportunity for those looking for a well connected and vibrant neighbourhood. Tenant responsible for 30% of utilities (including Gas/Hydro/Water & hot water tank rental, billed directly by the landlord). Tenant responsible for own Internet. 1 parking space on driveway included (id:59911)
RE/MAX Jazz Inc.
540 Wentworth Street N
Hamilton, Ontario
Great opportunity to be your own business & property. Busy corner lots. Nicely set-up, steady sales & income convenience with Sub. Very profitable. No competition. Located in one of Hamilton Industrial Areas. Sub Deli inside (very famous in the area, many royal customers, order/take out system). Average Gross Sales: $11,500/W (Cigarette: 28%, Sub 30%, Others 40%). Other Income: $1,600/M (Lotto $1,000, ATM $600). Net Income: @$16,000/M. Short business hours: M-F (7~8), Sat (10~7), Sun (Close). Owner wants to retire. VTB available. (id:59911)
Home Standards Brickstone Realty
179 Seeley Avenue
Southgate, Ontario
FRESHLY PAINTED, HOUSE WITH UPGRADED FLOORS, NO CARPETS, CLEAN AND SPACIOUS 3 BEDROOMS, 3 BATHROOMS DETACHED ALL BRICK HOUSE IN NEW SUBDIVISION IS AWAITING SOMEONE DESIRING TO LIVE IN A QUIET FRIENDLY NEIGHBOURHOOD. MAIN FLOOR HAS LARGE OPEN CONCEPT LIVING AND DINING ROOM WITH SPACIOUS KITCHEN AND LOTS OF CUPBOARDS. THERE IS ENTRANCE FROM A DOUBLE GARAGE INTO THE HOUSE AND A DRIVEWAY TO HOLD 4 CARS (id:59911)
Ipro Realty Ltd.
1 - 66 Longbranch Avenue
Toronto, Ontario
Gorgeous 2 bedroom with 2 full washroom in beautiful location, Just just few steps to lake. Large end unit like semidetached property with direct sunlight to living room.custom Scavolini kitchen with MIELE fridge, stove,microwave, washer and dryer.close to transit, school and grocery shops.home is steps from Lakeshore, parks and restaurant. (id:59911)
Cityscape Real Estate Ltd.

