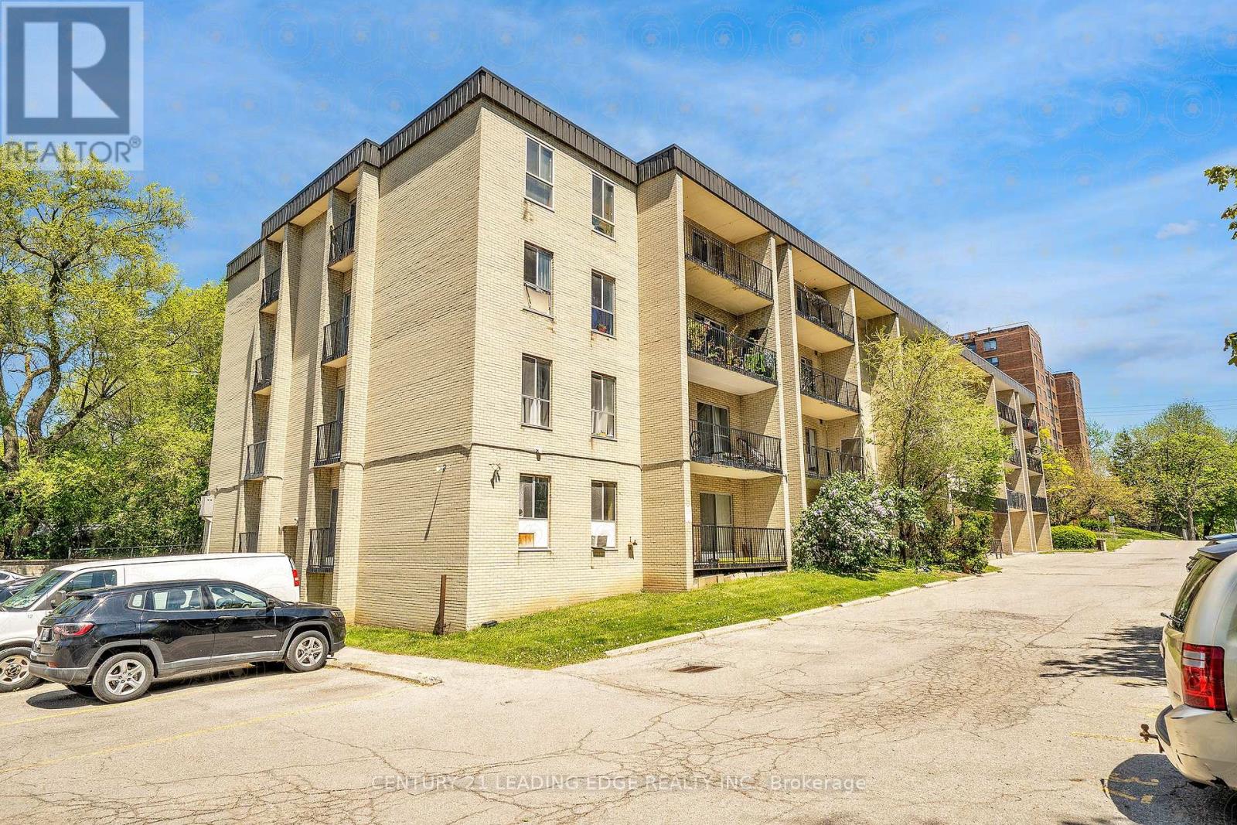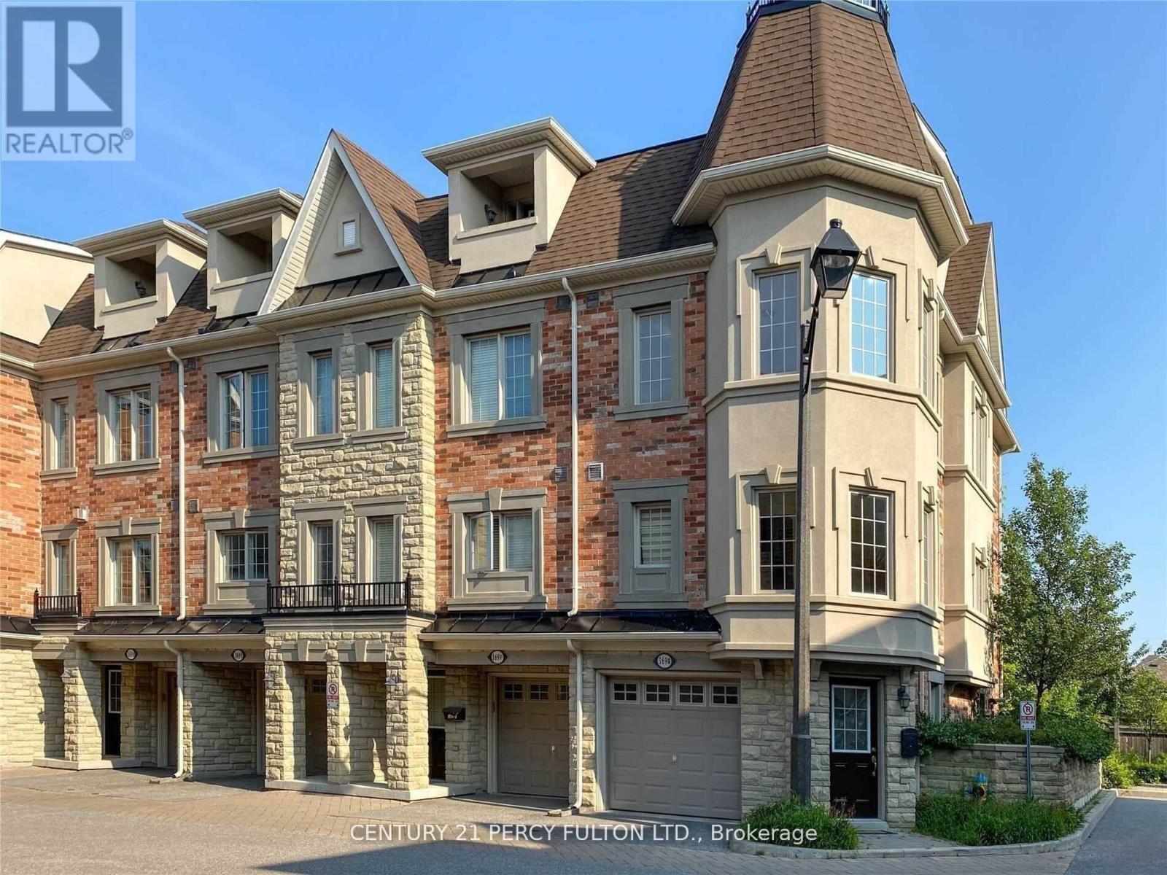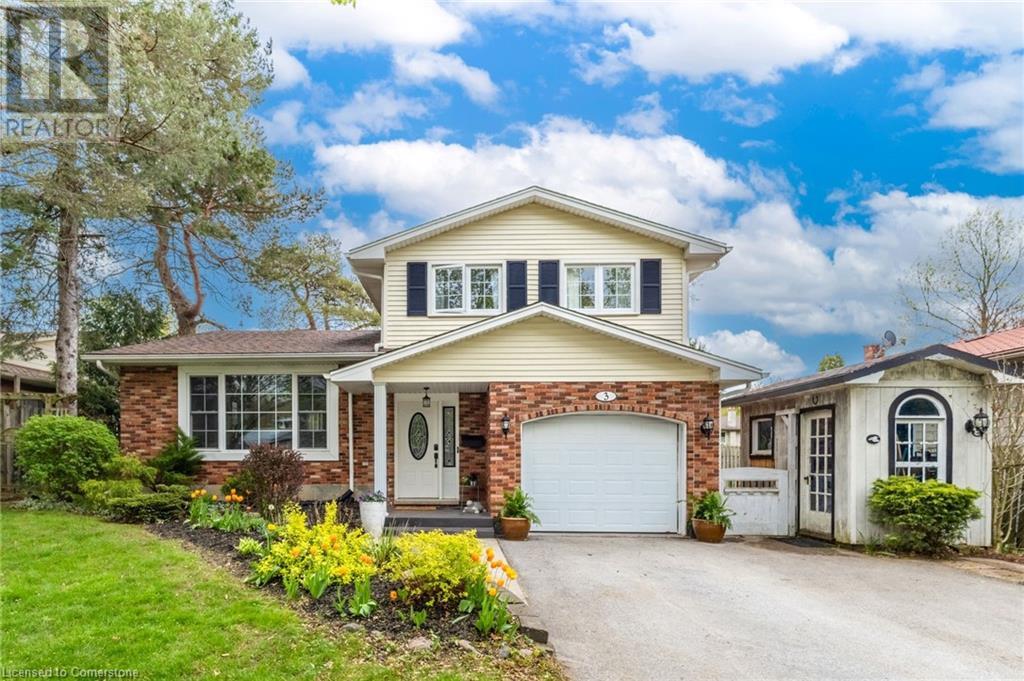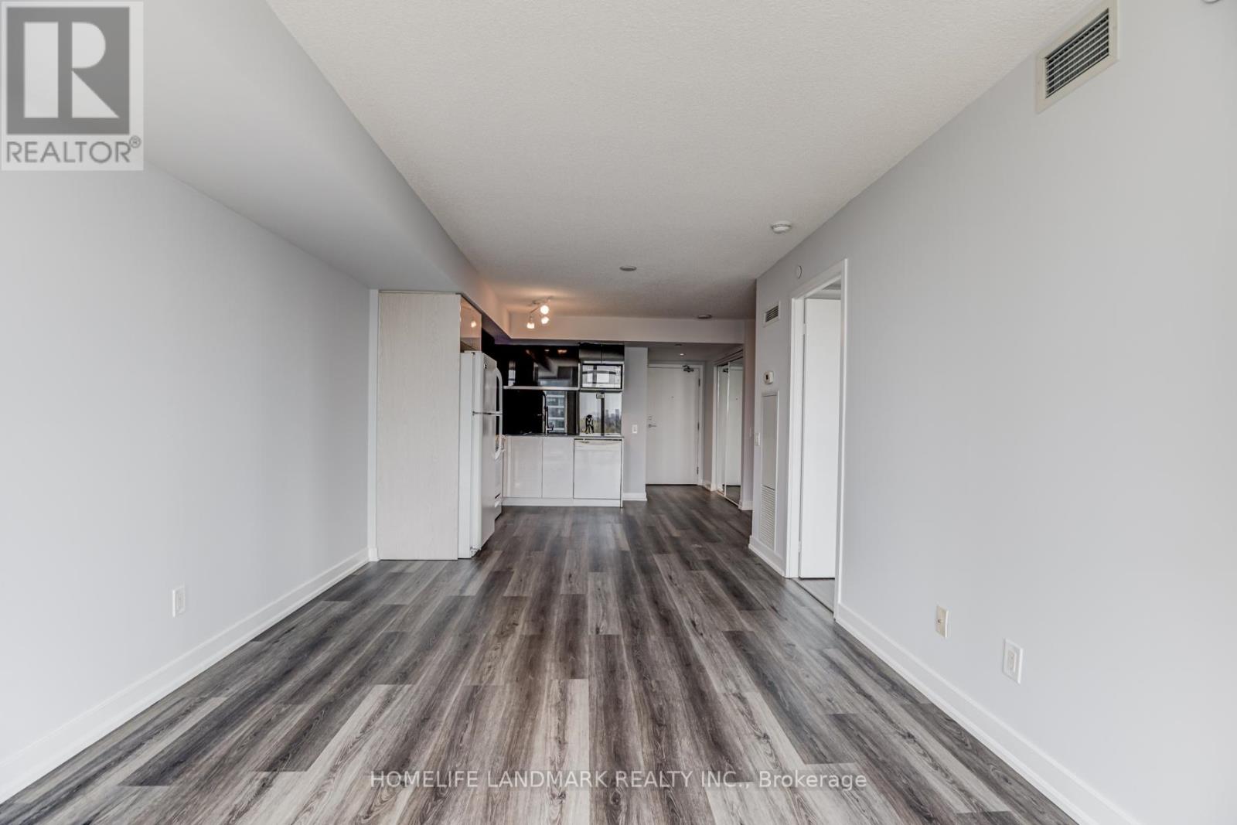106 - 3560 St Clair Ave Avenue E
Toronto, Ontario
Welcome to "Imagine" a boutique-style condo at Kennedy & St. Clair East, offering a spacious 2-bedroom, 2-bathroom layout with approx. 789 sq. ft. of modern living. This open-concept unit features laminate flooring throughout, a sleek kitchen with quartz countertops, backsplash, stainless steel appliances, and contemporary cabinetry. Enjoy a peaceful balcony view of quiet Scarborough (not busy St. Clair!), plus the convenience of underground parking and a same-floor locker. Located just minutes from downtown dining, Scarborough Town Centre, and the scenic Scarborough Bluffs, Warden Station, TTC Bus at your doorstep and Scarborough GO Station a short walk away. Amenities include a gym, party room, and rooftop terrace all with low maintenance fees. Ideal for first-time buyers or as a smart investment. (id:59911)
Real Estate Homeward
34 Childs Court
Clarington, Ontario
Great Family Home on a Quiet Court, Steps from Charles Bowman Public School. Walking Distance to St Stephen Catholic High School and Durham Christian High School. Kitchen Features Breakfast Bar, Under Cabinet Lighting and Stone Backsplash. Breakfast area has Walkout to Fully Fenced Backyard with Deck, Large Shed with Electricity. Primary Bedroom Has Walk in Closet, 4 Piece Ensuite with Jet Tub and Separate Shower. Entire House Freshly Painted. Finished Basement with Pot Lights and 2 Pc Bathroom. Satco Starfish 23 Exterior Downward Pot Lights that Can Switch Colours for Various Holidays. Roof is 3 Years Old. ** This is a linked property.** (id:59911)
Royal LePage Rcr Realty
2906 - 88 Grangeway Avenue
Toronto, Ontario
A stunning 1,459 sq. ft. suite with unobstructed skyline views, featuring 2 bedrooms + den (can be used as a 3rd bedroom), 2 baths, hardwood floors, 2 balconies, an oversized primary suite with 2 walk-in closets and ensuite, a gourmet eat-in kitchen with breakfast bar, 2 oversized parking spots on the same level as the locker, and top-tier amenities including 24-hour concierge, indoor pool, guest suite, billiards, and media rooms, all just steps from the subway, Scarborough Town Centre, and groceriesoffering a bright, spacious layout that feels like a house. (id:59911)
Mehome Realty (Ontario) Inc.
318 - 55 Regent Park Boulevard
Toronto, Ontario
South Facing Gorgeous 1Bedroom with Office / Den Space In Regent Park. Freshly Painted, High Ceiling And Airy Unit In A Vibrant Community That Has All Actions Going On Through Out A Year. Walking Distance To Community Centre, Parks, Shops, And Access With Streetcars To Union Station And Centertown Downtown. The Unit Has South Views, Modern Kitchen And Great Size Den Space That Makes It A Great Space To Put Your Work Desk And Work From Home As It Has Been Setup That Way So Far. The Condo Has Well Maintained Amenities And Is A Great Home For Single Professionals And Couples. Spacious Bedroom Can fit your Complete Bed Set Conveniently And Requires No Compromises!! (id:59911)
Royal LePage Signature Realty
102 - 1690 Victoria Park Avenue
Toronto, Ontario
Priced To Sell... In a Safe Low Rise Complex In Prestigious Victoria Village, Cheapest Condo in The Area. A Fair size 3 Bedrooms, 2 Full Bathroom Unit With 1,017 Square Feet (as per Mpac),. Living Room Opens to A South Facing, Good Size Balcony. Ensuite Laundry with Full Size Washer and Dryer, And Large Storage Room. Convenient Location, Steps to Eglinton Square Shopping, TTC. Close To Dvp/401. Perfect Starter Or Downsizing, . Best of All, Maintenance Fees Include all Utilities (Heat, Hydro, Water, Cable, Parking, Common Elements and Building Insurance, Roof and Windows). Great Value At This Size/Price! (id:59911)
Century 21 Leading Edge Realty Inc.
813 - 955 Bay Street
Toronto, Ontario
Do Not Miss Your Chance To Move Into This Open Concept, Practical Layout, Spacious Unit Located In The Heart Of Downtown, Close To All Amenities! High-demand Area W/Amazing Neighbours. This Building Exudes Luxury. High-end Features & Finishes. Floor To Ceiling Windows. Gourmet Kitchen W/Integrated Sophisticated Appliances, Granite Countertop & Tile Backsplash. Good-sized Bedroom & Contemporary Full Bathroom. Unbeatable Comprehensive Building Amenities. Coveted Location, Extremely Close To U of T, Easy Access TTC Subway & So Much More! Everything Is Available Within Walking Distance, It Will Make Your Life Enjoyable & Convenient! A Must See! You Will Fall In Love With This Home! (id:59911)
Hc Realty Group Inc.
E - 169 Finch Avenue E
Toronto, Ontario
An exceptional opportunity for a family looking to upsize into the high-demand area of Willowdale. Three-storey townhouse, with a loft style third floor consisting of the Primary bedroom, walk-in closet, and 5 pc ensuite (jacuzzi tub, standing shower, his-her sinks). Two other well-sized rooms, shared 4 pc washroom, and laundry room on the second floor. Kitchen, dining, and living on the first floor with a walk-out to your backyard patio. Built-in garage for two tandem-parked cars with direct access into the unit. Convenient location with many amenities within a short radius: Finch GO station/TTC, Centre Point Mall, Yonge & Sheppard Centre, Bayview Village, HWY 401/404, Super Markets, Restaurants, Cafes, and Schools. (id:59911)
Century 21 Percy Fulton Ltd.
4003 - 2221 Yonge Street
Toronto, Ontario
Elevated Living at 2221 Yonge St 40th Floor Corner Suite! Welcome to an exceptional opportunity to reside on the 40th floor of 2221 Yonge Street, where sophistication meets urban convenience. This stunning 2-bedroom, 2-bathroom corner suite boasts 727 sq. ft. of interior space, complemented by an expansive 311 sq. ft. wrap-around terrace offering breathtaking, unobstructed southeast views including the iconic CN Tower.Designed for modern living, this residence features floor-to-ceiling windows, flooding the space with natural light and accentuating the sleek laminate flooring. The thoughtfully designed split-bedroom layout enhances privacy and functionality. The contemporary kitchen is equipped with premium integrated appliances.**EXTRAS** 1 Parking + Valet Service with No extra cost. State-of-the-art fitness centre, yoga room, spa, steam & sauna. Rooftop deck with BBQ area. Elegant party room24-hour security and concierge service. (id:59911)
Homelife Landmark Realty Inc.
3 Trillium Court
Fonthill, Ontario
Step into modern comfort at 3 Trillium Court, Fonthill —a stunning 3+1 bedroom, 2.5 bath home that has been fully renovated from top to bottom. Featuring a beautifully updated kitchen with sleek cabinetry and contemporary finishes, new flooring throughout, and a fully finished basement, this home is truly move-in ready. Set on a large premium lot in a quiet, family-friendly court, it offers both space and privacy. Enjoy the convenience of an attached garage and the peace of mind that comes with living just minutes from excellent local schools, shopping, dining, and all major amenities. This is a rare opportunity to own a turnkey home in one of Fonthills most desirable neighborhoods! (id:59911)
RE/MAX Escarpment Realty Inc.
121 #8 Highway Unit# 106
Hamilton, Ontario
Welcome to Casa Di Torre, a beautiful, new upscale condo in the heart of Stoney Creek! Located steps away from groceries, coffee shops, pharmacy, HWY access and public transit at your doorstep! This 1 bedroom + den, main floor unit offers 740 square ft and an additional 100 square ft private terrace! The spacious corner unit boasts lots of natural light, neutral décor. The modern open concept kitchen features sleek quartz counters, a beautiful herringbone backsplash, a large island and comes complete with stainless steel appliances. The primary bedroom offers lots of closet space, and the additional den area is perfect for home office! The 4pc bathroom showcases ceramic tiles and a trendy vanity. Convenient in-suite laundry with stackable washer and dryer completes the unit. Ground level Parking and large Storage locker are included. The exclusive on-site amenities with an inviting lounge off the lobby are great for socializing. Or Host gatherings in the state-of-the-art Party Room, fully equipped with full kitchen. Make use of the gym area and work out studio with TRX and Spin bike or unwind with some yoga. Lastly, you have to head Up to the roof top terrace and enjoy the picturesque views of the Niagara Escarpment and Lake Ontario. This patio area is perfect for BBQ’ing, or lounging after a long day. This unit is a must see book your private showing now! All applicants must provide rental application, credit report, first & last month required (id:59911)
Keller Williams Complete Realty
1003 - 72 Esther Shiner Boulevard
Toronto, Ontario
Location Location Location! Tango 2 Luxury 1+1 Condo Unit Located In The Prestige Bayview Village area, Spacious And Bright, South Facing, Open Concept, Spacious Den, Large Additional Walk-in Closet / Storage. Steps To Ikea, Canadian Tire, New Toronto Library, Kids Playground And Splash Park. Mins To Subway & Hwy 401, 404, TTC & GO Station. Large Ensuite Closet. Newly Painted And Newly Installed Durable Vinyl Laminated Flooring, 1 Parking Included. (id:59911)
Homelife Landmark Realty Inc.
1931 B South Horn Lake Road
Magnetawan, Ontario
If your life's vision includes a family cottage on sought after Horn Lake, located just outside the village of Burks Falls then this 4 season, 3 bedroom home might be what you're looking for. This property lends itself well to the creation of small gardens, stone pathways and a fire pit for enjoyment and entertaining outdoors.This 1180sf home includes a bright muskoka room with a walk out to the deck, perfect for gathering with friends to savor steaks right off the BBQ. The open concept kitchen and living area are warmed by a wood stove and offer views overlooking this beautiful, clear, spring fed lake. The lower level presently provides over 800sf of workshop space with its own separate entrance. Relax at the end of the day enjoying evening sunsets by the water or being entertained by the northern lights. (id:59911)
RE/MAX Parry Sound Muskoka Realty Ltd











