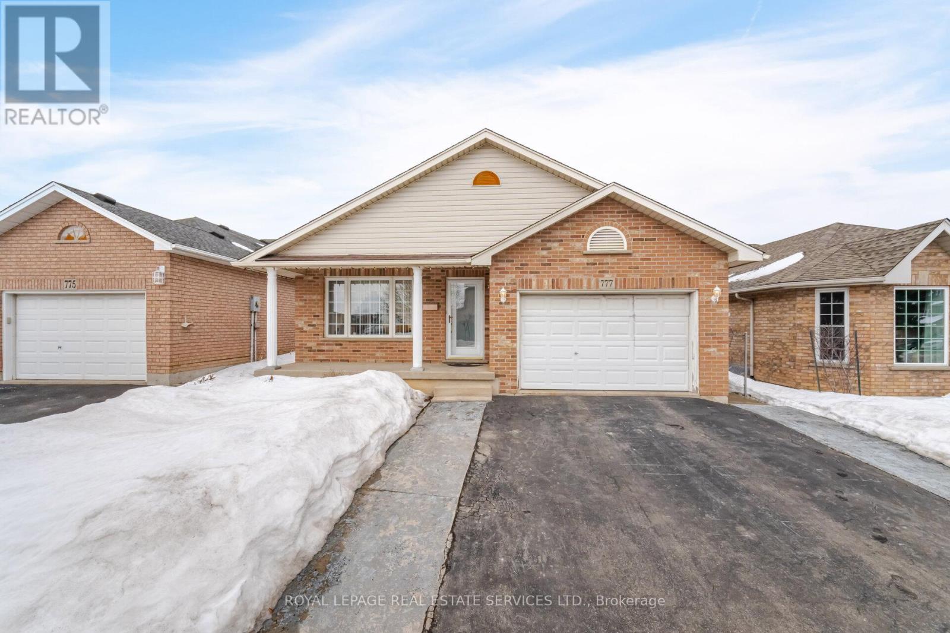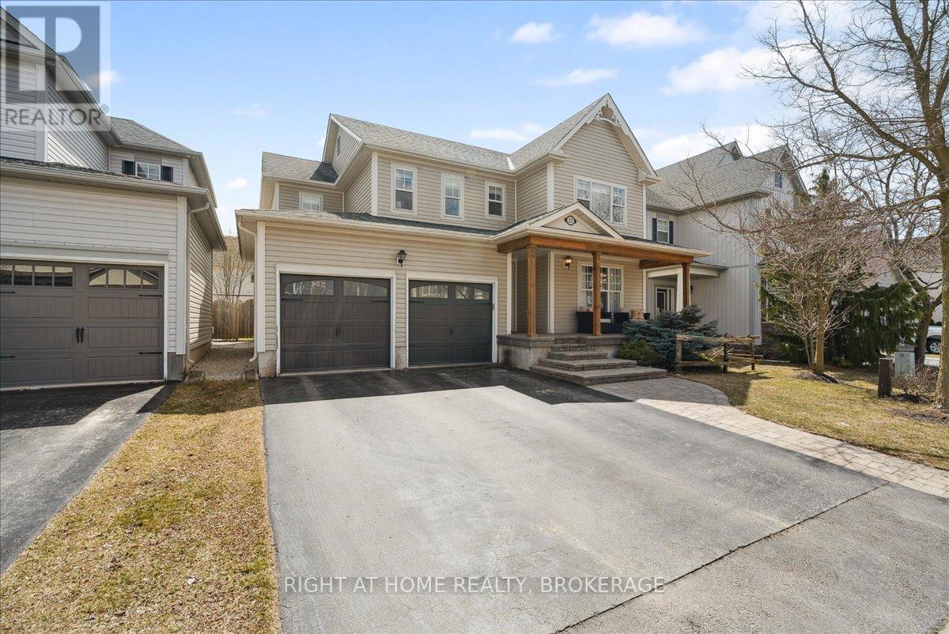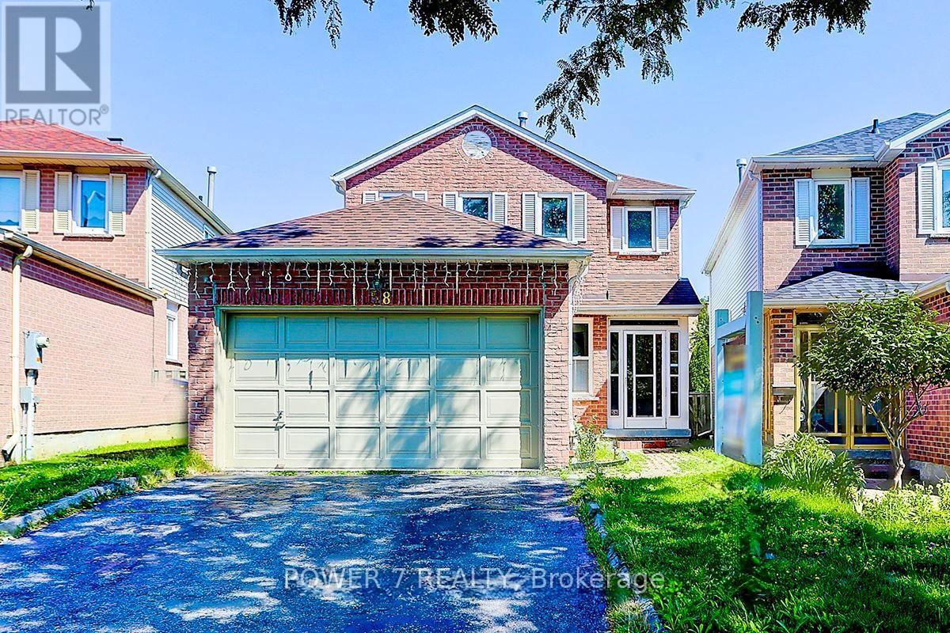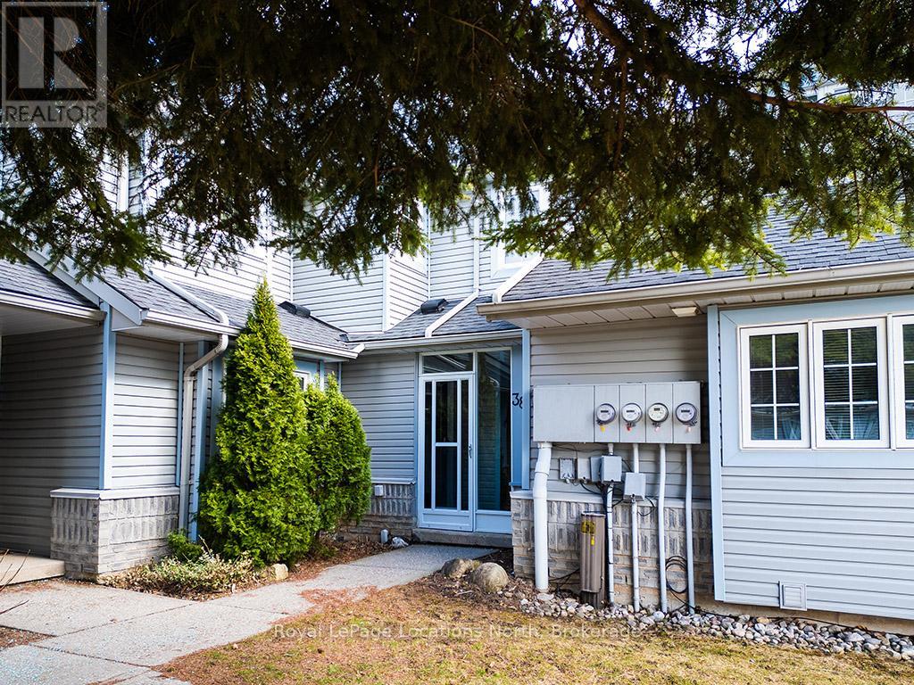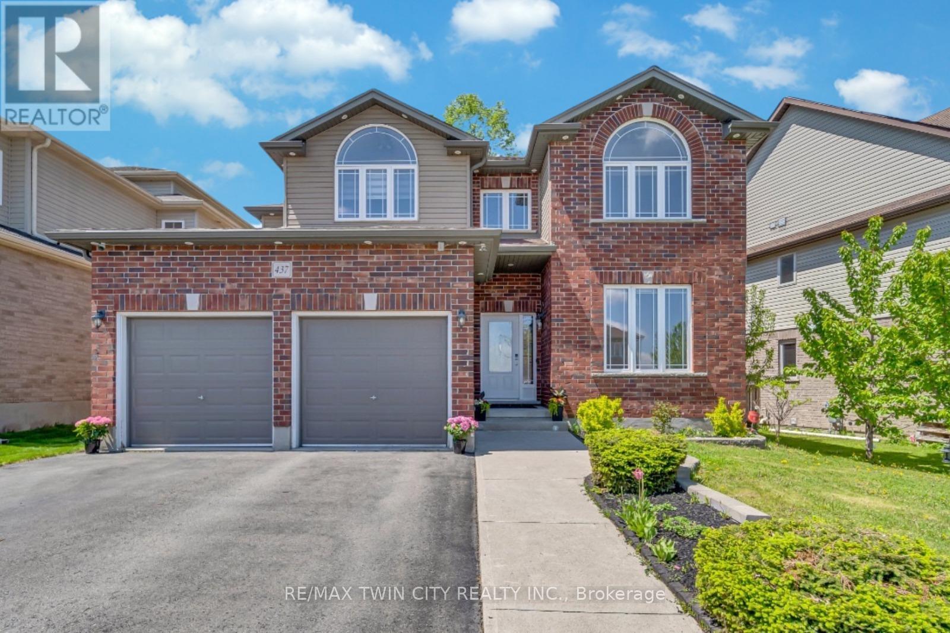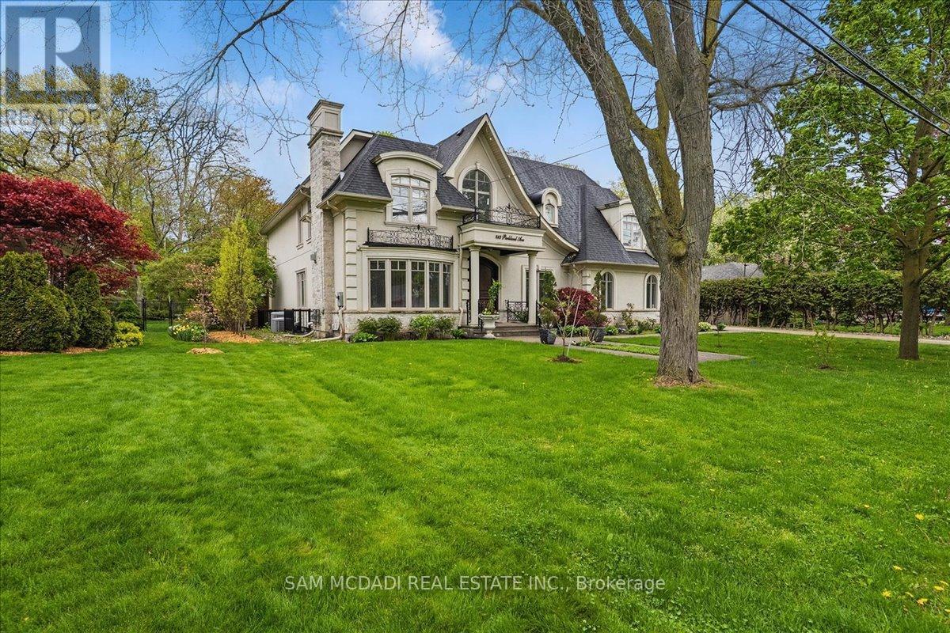777 Limeridge Road E
Hamilton, Ontario
This is it, great detached home featuring 4-level backsplit, high vaulted ceiling with skylights over the lovely open concept kitchen- dining room. This beautiful home is fully renovated from top to bottom and is a great home for large single family, or multi generation family. Hardwood flooring and tiles throughout the house. Some of the features includes 2nd kitchen in the basement, on ground pool, wide driveway that can fit 2 vehicles, concrete finish around the pool and along the side of the house. Pool features: Chlorine type pool, 30 X 15 feet emerald shape, 5 feet in depth, 3 years old liner, sand filter, brand new gas heater to be installed soon. (id:59911)
Royal LePage Real Estate Services Ltd.
Bsmt - 5044 Guildwood Way
Mississauga, Ontario
Well lit Legal Basement near Square One! Available from 15th Jun 2025. The unit features a Spacious Living/Dining Area Overlooking a modern Kitchen, 3Pcs Washroom, Vinyl Flooring throughout, larger egress windows emitting ample Sunlight, Private in-unit Laundry and much more. The unit comes fully furnished with a couch, queen bed, coffee table and a dining table. All utilities (wi-fi included) and one parking spot included. Excellent Location, Walking Distance To No Frills, and many restaurants. Mins walk to bus stops. 5 mins drive to Major Public Transportations And Main Roads. Do Not Miss The Chance To Live In This Nice Neighborhood. (id:59911)
Right At Home Realty
22 Bonnette Street
Halton Hills, Ontario
FULL OF UPGRADES! This 4 Bedroom Acton Gem Is Loaded With Style! Beautifully Updated Kitchen, Bathrooms and Much More! This Entertainers Delight Features a Butler Station, Large Dining/Living Area, and Main Floor Family Room with Gas Fireplace. Gather Around the Generous Kitchen Island for Hors D'oeuvres and Dinner! A Powder Room and Conveniently Located Laundry Room with Inside Entry From the Garage Complete this Level. Upgraded Moulding and Tiles throughout Enjoy the Spacious Backyard with Interlock Stone Patio! .With 4 Large Bedrooms on the Upper Level and a Full Basement , there is Plenty of Room in this Home to Raise a Family. This Family Friendly Neighbourhood Features a Recreation Centre and Park, with a School close by. This Could Be the One! Come and Check It Out! (id:59911)
Right At Home Realty
Upper - 94 Prospect Street
Newmarket, Ontario
This well-appointed residence features three generous bedrooms and a large living room, complemented by a renovated kitchen and washroom. The modern shower includes seating and glass doors for added comfort. Enjoy exclusive use of the stove, rangehood, fridge, and a convenient washer/dryer combo. Parking is available on the driveway.Situated in the heart of Newmarket, the home offers proximity to a variety of amenities. Residents can explore the vibrant Main Street, known for its charming shops, diverse restaurants, and the scenic Riverwalk Commons. The area boasts ample park space, including the picturesque Fairy Lake, providing opportunities for outdoor activities and relaxation. Healthcare needs are met by the nearby Southlake Regional Health Centre, a full-service hospital offering advanced medical care. Commuters will appreciate the accessibility of public transit options, including the Davis Drive Rapidway and the Newmarket GO Station, facilitating easy travel throughout the region. (id:59911)
Hc Realty Group Inc.
145 Langstaff Road E
Markham, Ontario
Introducing Online Business Supplies Business for Sale, a professionally developed B2B e-commerce platform designed for business owners, wholesalers, and suppliers. This turnkey digital property comes fully equipped with a modern interface, integrated vendor management, secure payment gateways, and a scalable back-end everything needed to launch and grow an online distribution business from day one. Built to support multiple vendors and unlimited product categories, Business offers a seamless buying experience and powerful tools for sellers to manage inventory, orders, and customer interactions. Whether you're focused on industrial equipment, office supplies, PPE, or general business goods, the platform is fully adaptable to suit your niche. Mobile-responsive and SEO-optimized, content tools, and secure payment integrations. Ready for drop shipping or third-party logistics, there's no need to manage physical inventory. SupplyWave.com is an ideal opportunity for entrepreneurs or companies looking to enter or expand in the B2B e-commerce space with a professional, scalable solution. (id:59911)
Gate Gold Realty
Bsmt - 58 Wilderness Drive
Toronto, Ontario
Absolutely Compact 3 Bedrooms 2 Baths Basement Apartment In High Demand Location. Laminate Flooring And Newly Painted! Young Professional and Small Family Welcome. Private Laundry Ensuite. One Parking Space Included. Walking Distance To Ttc, Parks, Schools, Supermarkets, Restaurants And All Amenities. Tenant is Responsible for 40% Hydro, Heat and Water. No Smoking No Pet. (id:59911)
Power 7 Realty
4909 - 138 Downes Street
Toronto, Ontario
The Luxury Sugar Wharf By Menkes At The Waterfront ,1 bedroom (501sqft) + Balcony (180 sqft), 10 foot ceiling, Laminate floor thru out! Facing with CN tower and Lake view! Open Concept Kitchen With High-End Appliances & Quartz Counter Top, Full Sized Balcony With Panoramic View Of The City And The Lake, Day & Night ,Steps To Union Station, Sugar Beach, Loblaws, Lcbo, St. Lawrence Market, George Brown College, Financial And Entertainment Districts. Excellent Mgnt & Amenities, Gym, Theatre, Games Room, Party Room & Guest Suites. (id:59911)
Royal LePage Peaceland Realty
605 - 17 Barberry Place
Toronto, Ontario
STUNNING & LUXURY Empire at NY Towers By Daniels Corporation, Located By Bayview Village! This Well-Maintained 1+1 With Ample Natural Lighting & Two Baths! 733 Sqft (MPAC) Plus A Private Balcony. Den Comes With French Doors Can Be Used As Second Bedroom. Unobstructed Sunrise East Facing Views Through A Glass Partitioned Balcony, Ideal For Reducing Dust And Noise, Gaining an Extra 80 Sqft Enclosed Personal Space Not Costing More in Condo Fees. Amenities Include a Gym / Exercise Room, Pool, Concierge & A Party Room, Guest Suites, Meeting Room, Parking Garage, Sauna & Security Guard. Steps To Fantastic Stores & Restaurants At Luxury Bayview Village Shopping Centre. Bayview Subway Station is Also A Block Away For Convenient Access To TTC. Minutes To Highway 401 For Easy Trips Throughout Toronto. If You Are Seeking A North York Condo With Contemporary Style & A Desirable Location, This Unit Is Right For You! (id:59911)
Forest Hill Real Estate Inc.
38 - 146 Settlers Way
Blue Mountains, Ontario
Welcome to 146 Settlers Way #38, The Blue Mountains. Live the four-season lifestyle in this nicely appointed 3-bedroom, 3-bathroom townhouse, perfectly located just a short walk from the slopes of Blue Mountain and the vibrant Blue Mountain Village. Whether you're seeking a cozy weekend getaway or a full-time retreat, this home has it all. Step inside to a warm and inviting living space featuring a wood-burning fireplace perfect for apres-ski evenings or chilly fall nights. The functional layout offers ample space for family and guests, with three spacious bedrooms and three full bathrooms, including a finished basement providing extra space. Enjoy summer days by the outdoor pool, and tennis courts. This home combines mountain charm with convenience and comfort all within walking distance to ski lifts, restaurants, shops, and hiking/biking trails.Whether you're hitting the slopes, relaxing by the fire, or soaking in the village vibe, this is your perfect mountain base. (id:59911)
Royal LePage Locations North
437 Zeller Drive
Kitchener, Ontario
Welcome to 437 Zeller Drive, a rare gem nestled in the perfect family-friendly neighbourhood of Lackner Woods, Kitchener. This stunning home sits on a premium RAVINE LOT & offers a fully finished WALKOUT BASEMENT. Boasting parking for up to 4 vehicles (2-car garage + 2 driveway) & Exterior pot-lights surrounding the entire house. Step inside to a welcoming foyer overlooking a spacious MAIN FLOOR BEDROOM which can also be used as home office. The home features premium mirage hardwood floors throughout, 9-ft ceilings on the main floor & a bright, open-concept living area flooded with natural light. The upgraded kitchen, where youll find quartz countertops (renovated in 2022), SS Appliances (2024 fridge & dishwasher), stylish backsplash & ample cabinet space. The adjacent dining area overlooks the backyard(green space with matured trees) creating the perfect setting for hosting family dinners or entertaining guests. The main floor also includes a laundry room with custom cabinets & storage. The hardwood staircase leads to the upper level featuring 3 spacious bedrooms, 2 Full bathrooms & a versatile space thats ideal for a home office or study area. Each bedroom includes custom closet organizers, Maximizing storage. The primary suite offers its own walk-in closet & luxurious ensuite with a 6 soak in tub & walk in shower. Downstairs is fully finished walkout basement which is a showstopper in itself featuring Rec Room with an electric fireplace, large windows, kitchenette setup, 5th bedroom & modern 3pc bathroom with a glass shower. Additional updates include a new furnace (2024), AC (2023) & modernized features throughout. Step outside to enjoy your fully fenced backyard with NO REAR NEIGHBOUR, complete with a raised deck & patio, perfect for relaxation while enjoying the serene views. Located mins from the Grand River, Trails, top-rated schools & all essential amenities, this is not just a home, it's a lifestyle. Dont miss the opportunity, Book your showing today! (id:59911)
RE/MAX Twin City Realty Inc.
Upper - 1 - 1774a Lawrence Avenue W
Toronto, Ontario
Fernbrook 3 Year-Old Two Storey Unit, 1440Sf, South Exposure With 4 Bedrooms & 3 Full Bathrooms. Spacious Living Area. Laminate Floors Throughout. Kitchen With Quartz Counters And Stainless Steel Appliances. 1 Car Garage With 1 Car Private Drive. Bus Stop Right Up Front At The Door, Minutes To Lawrence Weston Express. Property Is Staged, Furniture Is Not Included (id:59911)
Sutton Group Realty Systems Inc.
883 Parkland Avenue
Mississauga, Ontario
Surrounded by nature and prestige, this remarkable residence sits steps away from Rattray Marsh trails, Lake Ontario, and beloved local gems like Jack Darling Park and Meadow Wood Park. Perfectly situated on a sprawling 90x166 ft lot, this custom-built home backs onto lush green-space. Meticulously designed with over 7,000 sq ft of finished living space, this 4+2 bedroom, 7-bathroom estate captivates from the moment you arrive. A soaring 23-foot cathedral ceiling sets a striking tone, anchored by a solid wood staircase and drenched in natural light from floor-to-ceiling windows. Principal rooms flow with intention, from the living and great room to a spacious family room and dining, each detailed with rich hardwood, layered millwork, and timeless finishes. At the heart of the home lies a chef's kitchen outfitted with top-tier stainless steel appliances, custom cabinetry, a generous island, and a full pantry, ideal for entertaining. Premium features continue throughout: heated floors, built-in speakers, tray ceilings, multiple fireplaces and a private elevator connecting every level. On the upper level, the primary suite is a true retreat, featuring elegant coffered ceilings, a boutique-inspired dressing room, a spa-style ensuite, and a private walk-out balcony with serene backyard views. Each additional bedroom is designed with comfort and privacy in mind, offering custom closets and ensuite access. The finished walk-out lower level expands the living space, offering two more bedrooms, two full bathrooms, a den, and a generous recreation space. Outside, mature trees frame a private backyard sanctuary, offering rare tranquility. Whether you're enjoying morning coffee on the terrace or taking an evening stroll to the lake, this home delivers a lifestyle thats as elevated as its design. (id:59911)
Sam Mcdadi Real Estate Inc.
