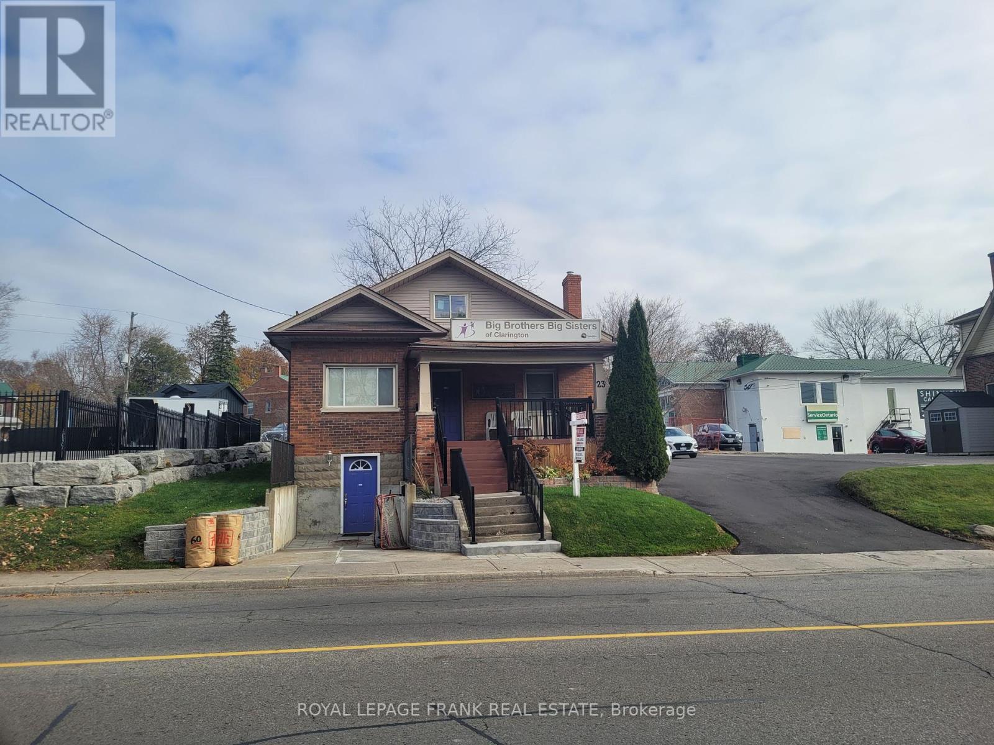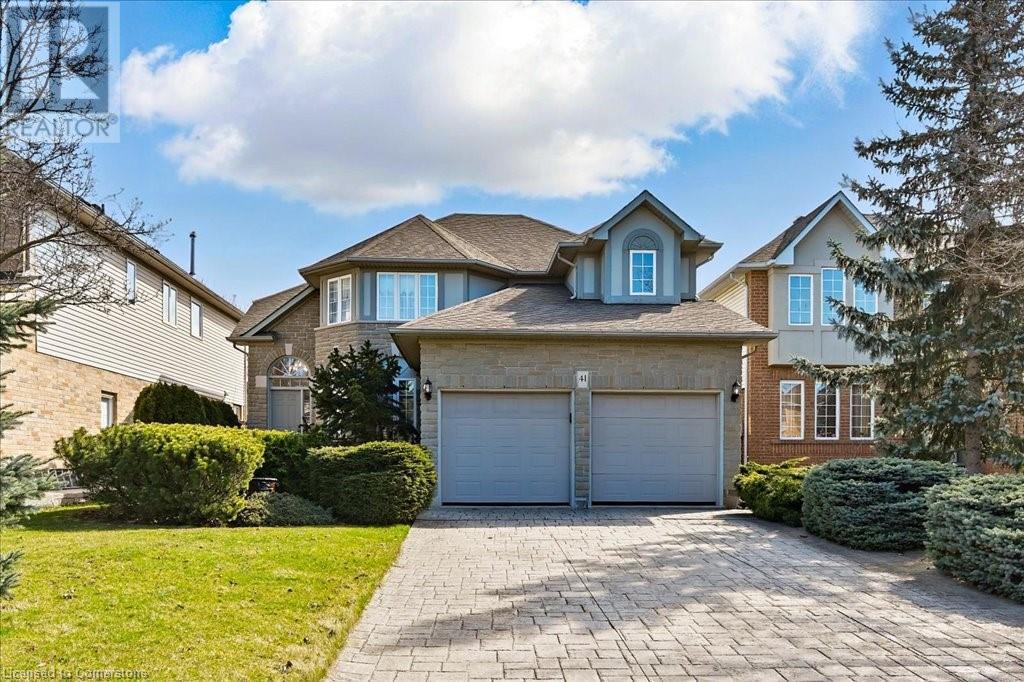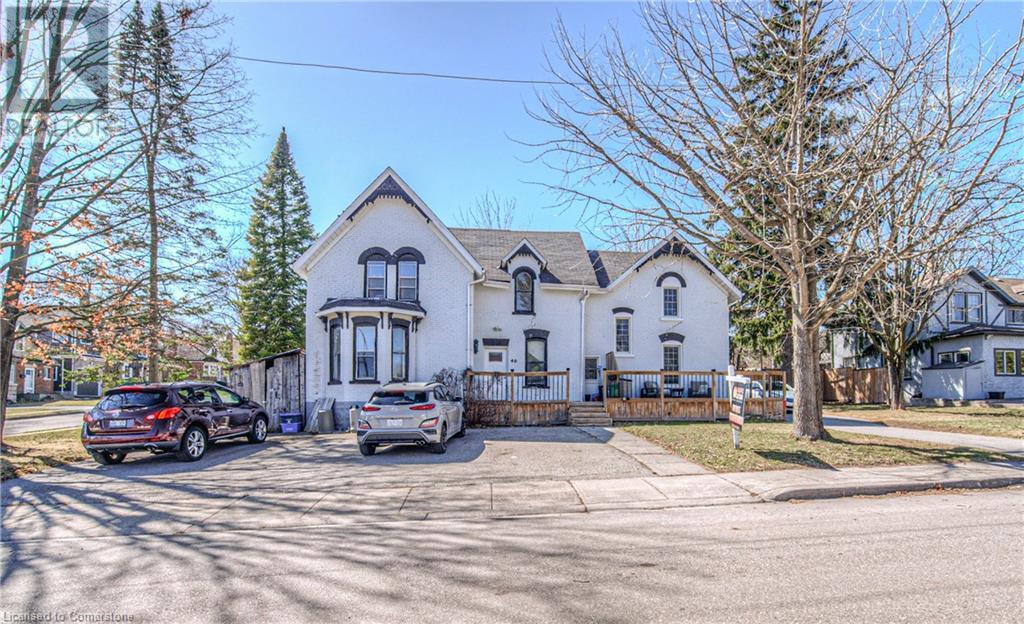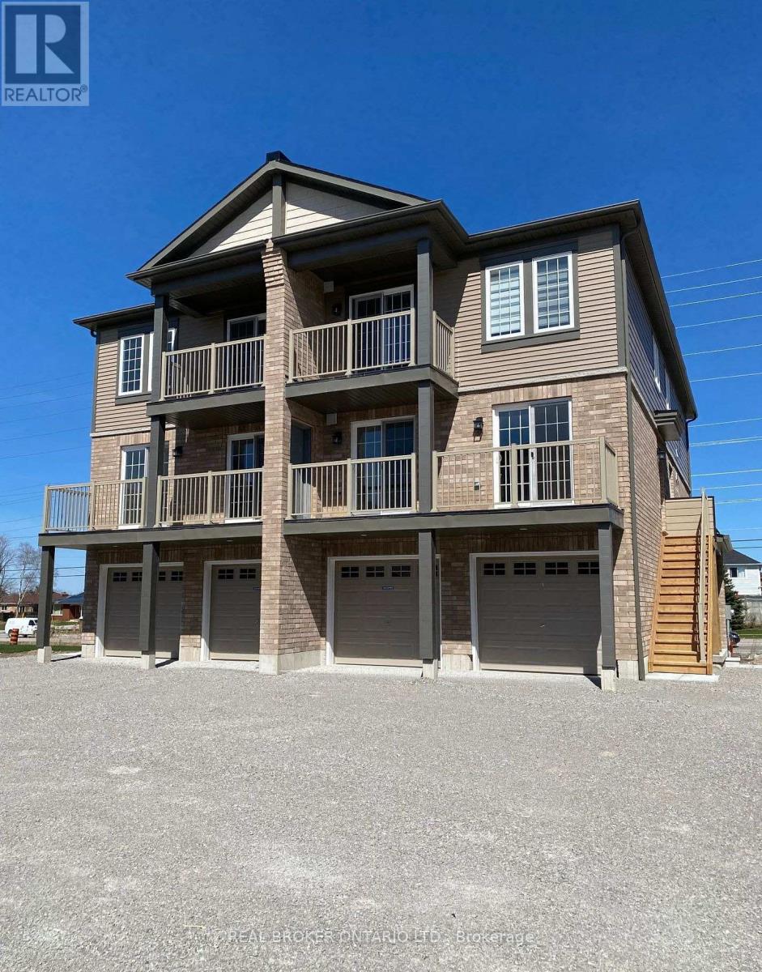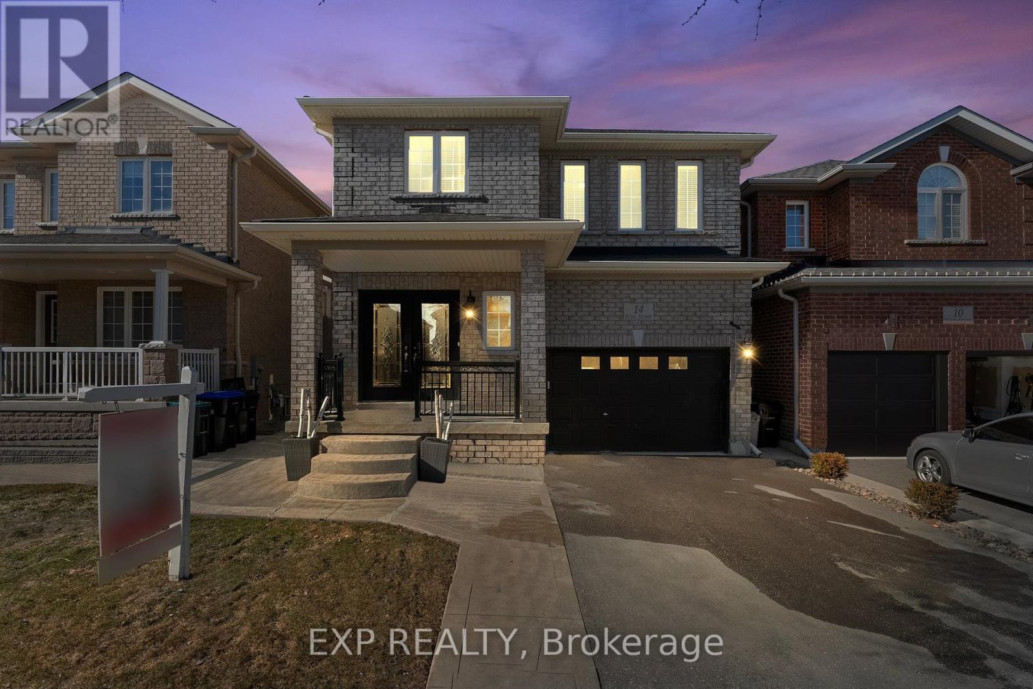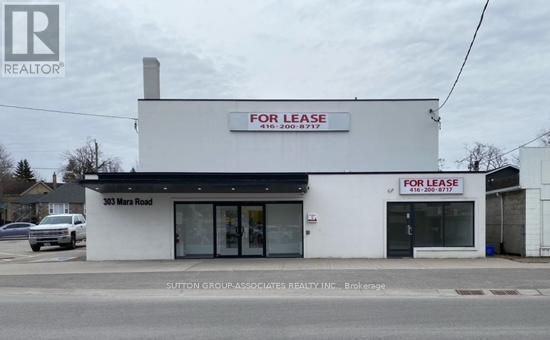23 Scugog Street
Clarington, Ontario
Excellent Buyer User property or Small Investor. Very good condition. Fresh paved parking area on site for 4 cars + existing Tenant in lower Unit and main floor available approx. 1600 SQFT each floor. Handicap access entry. Excellent traffic exposure and location commercial zoning allows for multiple commercial or residential uses. Secondary Plan for higher density potential. **EXTRAS** Existing School Board Tenant lease pays $960 plus per month till June 30 2025 with right to renew. (id:59911)
Royal LePage Frank Real Estate
320 Proudfoot Road
Joly, Ontario
Discover the perfect balance of privacy, natural beauty, and recreational opportunity with this 25-acre off-grid parcel located at 320 Proudfoot Road in Joly. Just minutes from the charming village of Sundridge, this peaceful retreat offers an ideal setting for outdoor enthusiasts, nature lovers, or anyone seeking a break from the hustle and bustle of city life. Backing directly onto 200 acres of crown land, the property provides unmatched access to wilderness for hunting, hiking, wildlife watching, and more. Whether you envision building a secluded cabin, setting up a seasonal getaway, or simply enjoying the land as-is, this property is your canvas for off-grid living. Surrounded by beautiful mixed hardwood forest, theres plenty of space to explore and enjoy in total privacy. Despite its tranquil setting, the location remains convenient - just 45 minutes from Huntsville and approximately 3 hours north of Toronto. If you've been dreaming of escaping the noise and creating your own private getaway, this property is a must-see. Don't miss this extraordinary opportunity - schedule your private showing today! (id:59911)
Keller Williams Experience Realty
8 Duff Street
Hamilton, Ontario
A rare find indeed! With approx 2100 sq ft of living space set on a wide lot of almost 60' frontage, the possibilities of this charming century home are endless. Create your dream home with lofty ceiling heights, beautiful trim and mouldings, large principal rooms, tons of windows with exceptional natural light as the house sits on one half of the lot and the other half is yours to enjoy! Imagine beautiful gardens and room to play, additional parking or even a secondary detached unit (subject to all building requirements), or all three - there's room! Three bedrooms upstairs and a 4th large bdrm on the main floor, give you all kinds of flexibility for a family room, home office with side door access or even creating two separate units in the existing home (subject to all building requirements). Modify the fence to create additional parking & access to garage. The potential of this home is exciting for anyone looking for something truly special! (id:59911)
Royal LePage Real Estate Services Ltd.
41 Chifney Lane
Ancaster, Ontario
Lovingly maintained 4 bedroom home in a mature area of Ancaster’s Meadowlands. The large lofted entry foyer features a two-story window and spiral staircase. Throughout this home is light hardwood and ceramics. This Alterra-built home has a great layout and natural flow. The truly spacious, octagon-shaped dining room provides al the room needed for large families, and no squeezing behind chairs at dinner. Perfect for large families and entertaining. The well-designed custom easily accommodates multiple cooks in the kitchen at once! It includes modern stainless steel appliances, a tiled backsplash, center island, granite counters, two sinks and lots of storage and pot drawers. Enjoy your meal in the eat-in area, or off in the dining room. The kitchen and eat-in area is open to a large living room with a gas fireplace and walkout to the yard. The main-level laundry between kitchen and garage also works as perfect mudroom and pantry area. Down the hall, the bright family room is a separate area to relax in, and could be used as an office or den. Upstairs is a wide hallway with long closet and 4 big bedrooms with double and triple windows. A sprawling primary bedroom includes a huge walk- closet with its own window, and a beautiful 5 pc ensuite bath with heated towel rack, laundry chute, stand-up shower and separate soaker tub. The main bath is has a granite counter and tiled shower/tub. The outside of the house has tasteful stone facing on the front, and a stamped concrete driveway, sidewalk and rear patio. The private backyard is professionally landscaped with trees and flowerbeds, and also has a garden shed and hot tub pad with 220 electrical in place. (id:59911)
RE/MAX Escarpment Realty Inc.
18340 Bathurst Street
King, Ontario
Dont let this once in a lifetime treasure slip away! Perched on 18.79 breathtaking acres in Newmarket, this hilltop escape is your private paradise, wrapped in towering trees and rolling hills yet tantalizingly close to city thrills. Inside, a 5-bedroom, 4.5-bath Post & Beam stunner awaits, fusing mid-century vibes with jaw-dropping modern flair. The foyer beckons you into vast, light-drenched spaces with beamed ceilings, gleaming hardwood floors, and a Great Room thatll steal your breath crowned by a towering fieldstone fireplace under sky-high cathedral ceilings. And the cherry on top? Six acres of sugar maples plus a tricked-out Sugar Shack to whip up your own maple syrup! This isnt just a home its your dream canvas, pulsing with charm, nature, and pure magic. (id:59911)
Exp Realty
40 John Street
Cambridge, Ontario
Income Property in Prime West Galt – Over $71,000 Annual Income! Welcome to 40 John Street, Cambridge – a rare and incredibly spacious 4-unit investment property in one of West Galt’s most desirable locations! Boasting over 4,000 sq ft of finished living space, this charming and unique building offers a variety of well-designed layouts perfect for attracting and retaining quality tenants. Featuring two 2 bedroom units, one on each side, a spacious 1 bedroom unit in the middle and the large 3 bedroom unit above. Situated on a quiet, family-friendly street just steps from the Grand River, Gas Light District, and vibrant Downtown Galt, this property blends residential charm with rental appeal - perfect for multi-generational living or investors looking for income! Enjoy unique features like 6+ parking spaces, private backyard access for one of the units, roof patio access for 2 units and high ceilings throughout. Key upgrades include a brand new boiler system in 2025, partial new roof in 2016, 3 of 4 units recently updated, new front deck, new eaves, multiple windows replaced, updated lobby/front entrance. (id:59911)
Flux Realty
A - 31 Pumpkin Corner Crescent
Barrie, Ontario
Ground floor 1 bedroom, 1 bathroom condo unit, nestled within a multifamily 6ixplex in the vibrant and up-and-coming area of Barrie Southeast. Boasting 488 sqft of meticulously designed living space, this property offers modern comfort and convenience. Offers the convenience of on-site parking and the opportunity to explore the surrounding area's natural beauty and recreational amenities. Close proximity to the Barrie Waterfront and Friday Harbour ensures breathtaking views and endless leisure opportunities. (id:59911)
Real Broker Ontario Ltd.
203 - 308 John Street
Markham, Ontario
Prime Location At Bayview & John St. Very Bright End Unit With Private Entrance. Open Concept Living & Dining Area With Breakfast Bar Kitchen. Freshly Painted. Great For First Time Renters & New Families! Minutes Walk To Groceries, Bus Stop. Easy Access To Hwy 7, 404 & 407, Library, School, Rec Centre, Clinics & Other Amenities. (id:59911)
Spectrum Realty Services Inc.
637 - 9471 Yonge Street
Richmond Hill, Ontario
The Most Sought After Chic Xpress Condo In The Heart Of Richmond Hill. Comes With Parking. Quiet Non Obstructed East View. 9' Ceiling, Floor To Ceiling Windows. Bright And Functional Layout. Great Access To Transportation, Subway And All Amenities. (id:59911)
RE/MAX Experts
14 Weir Street
Bradford West Gwillimbury, Ontario
Offers Anytime! This Beautiful 4-Bedroom, 4-Bathroom Detached Home Is The Perfect Blend Of Elegance, Comfort, And Modern Convenience. Ideally Located Just Steps From Schools, Fantastic Restaurants, And All The Amenities You Need! From The Moment You Arrive, Youll Be Charmed By The Inviting Front Porch, Perfect For Enjoying Your Morning Coffee Or Relaxing In The Evening. Step Inside To A Spacious Foyer That Sets The Tone For The Grandeur Of This Home. The Main Floor Boasts Soaring 9-Foot Ceilings, Creating An Open And Airy Feel Throughout. The Open-Concept Layout Is An Entertainers Dream, Featuring A Modern Kitchen With Quartz Countertops, A Stylish Backsplash, Stainless Steel Appliances, And A Spacious Eat-In Dining Area. Sliding Doors Lead To Your Private Backyard Retreat - Fully-Fenced And Designed For Pure Relaxation. Enjoy A Maintenance-Free Concrete Patio, Lovely Raised Gardens, A Gazebo, A Storage Shed, And A Luxurious 5-Seater Hot Tub With Built-In Lights, Bluetooth, And Speakers. Upstairs, The Primary Suite Is A True Retreat, Boasting A 3-Piece Ensuite And A Custom Walk-In Closet. Three Additional Bedrooms, All With Gleaming Hardwood Floors And Double Closets, Provide Ample Space For Family Or Guests. The Convenience Of A Second-Floor Laundry Room - Complete With A Laundry Sink And Extra Storage Space - Making Everyday Living Effortless. But Thats Not All! The Finished Basement Offers Incredible In-Law Suite Potential, Featuring A Second Kitchen, A Stylish Family Room With A Feature Wall And Fireplace, Tons Of Storage, And A 2-Piece Bathroom. Just 5 Minutes From Highway 400 And Scenic Walking Trails, This Home Offers The Perfect Mix Of City Convenience And Natures Beauty. A Must-See - Book Your Private Tour Today Before Its Gone! (id:59911)
Exp Realty
12622 Mill Road
King, Ontario
Beautiful Country home in the historic hamlet of King Creek on a mature treed 1/2 acre+ Lot backing on to the Humber River! Forested setting sitting high on a hill surrounded by conservation lands/walking trails & just mins to Nobleton/King City, GO Station & Major Hwys! Large Open Concept layout, huge floor to ceiling windows, hardwood flooring, Eat-in Kitchen with stone tops & stainless steal appliances. Picture views, multiple walkouts, finished basement, 2nd coach house above garage suits additional family or extra income! Very unique property! must be seen! (id:59911)
RE/MAX West Signature Realty Inc.
303 Mara Road E
Brock, Ontario
Private, stand alone building, with multiple uses. Brand new, white shell renovation including new HVAC, lighting, plumbing, Handicap accessible washroom. (id:59911)
Sutton Group-Associates Realty Inc.
