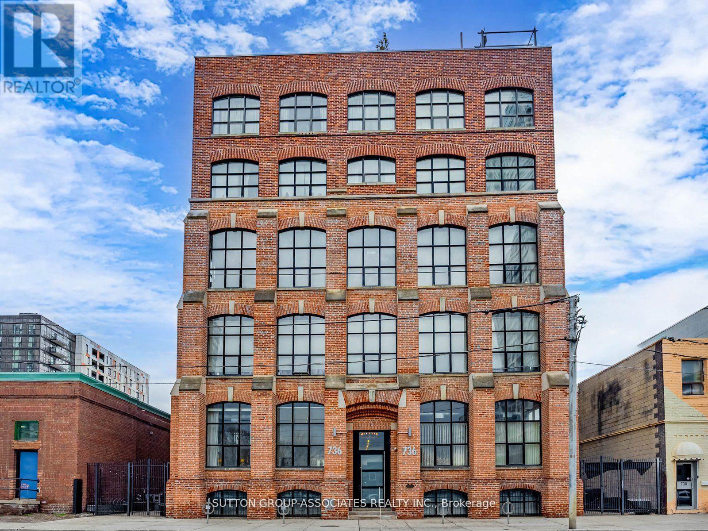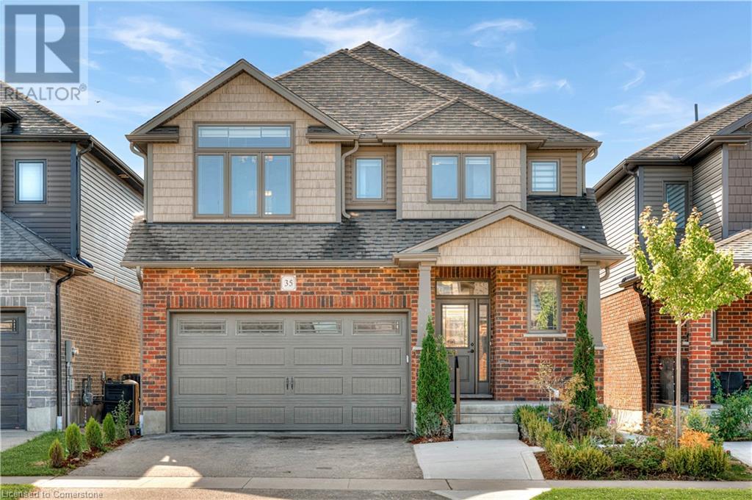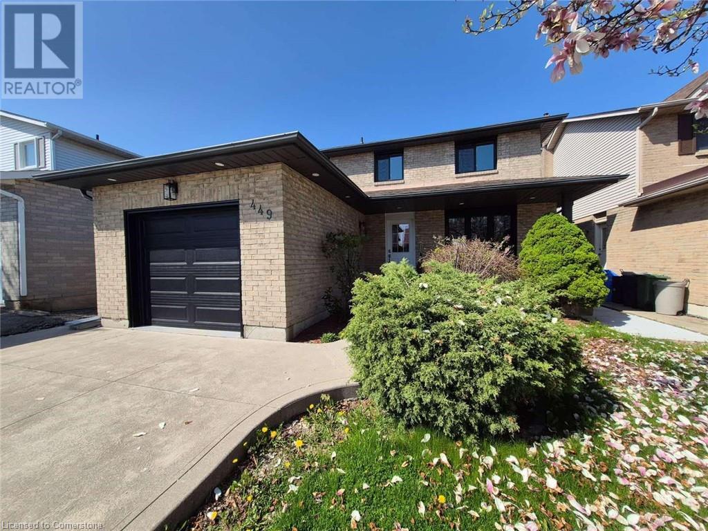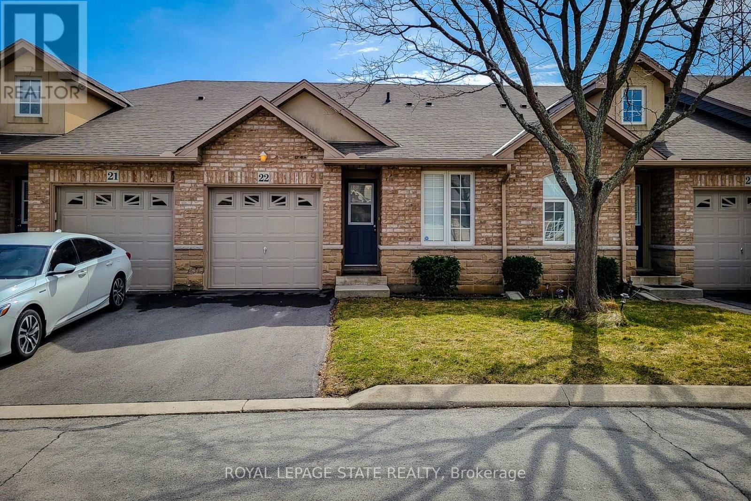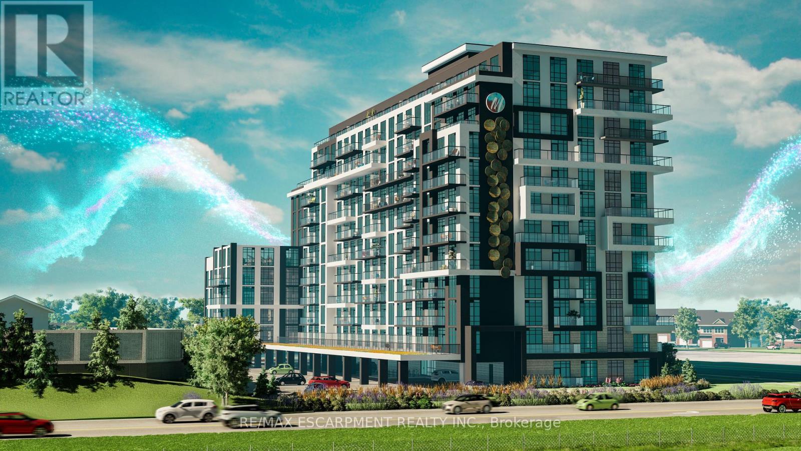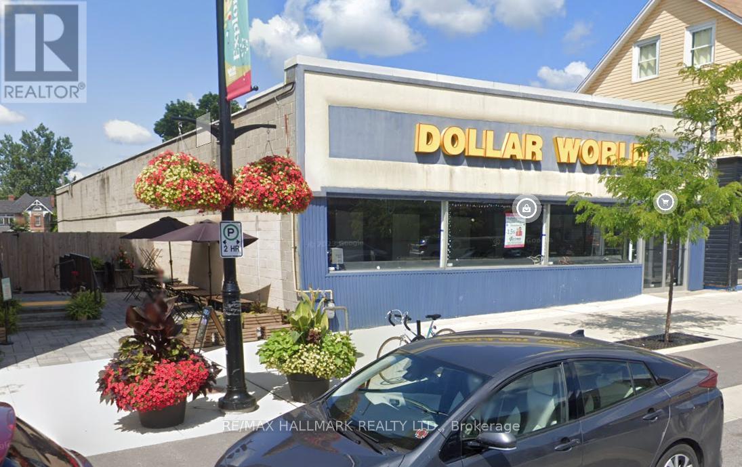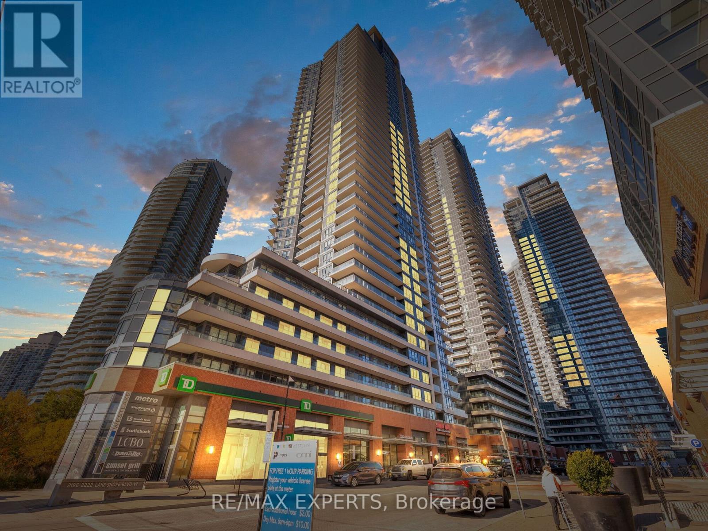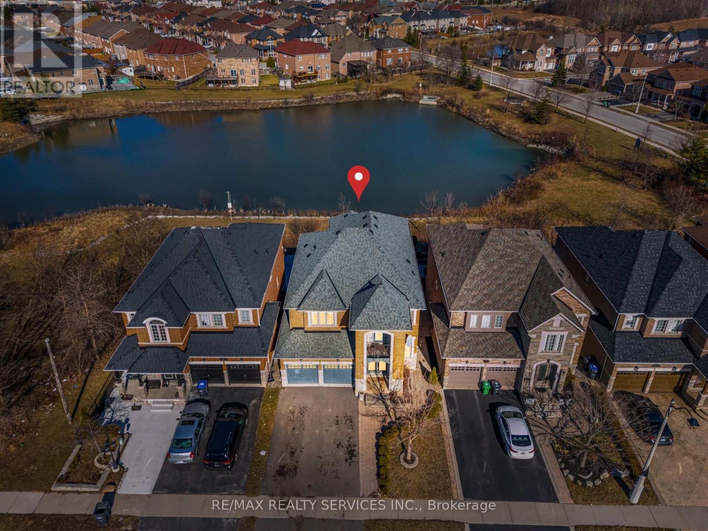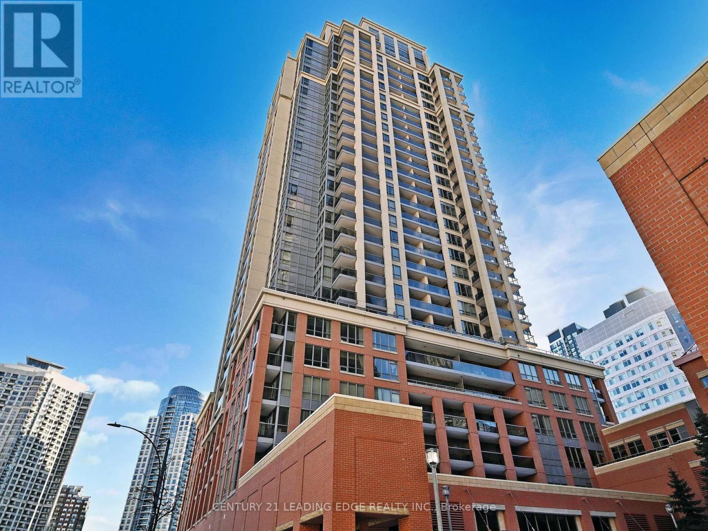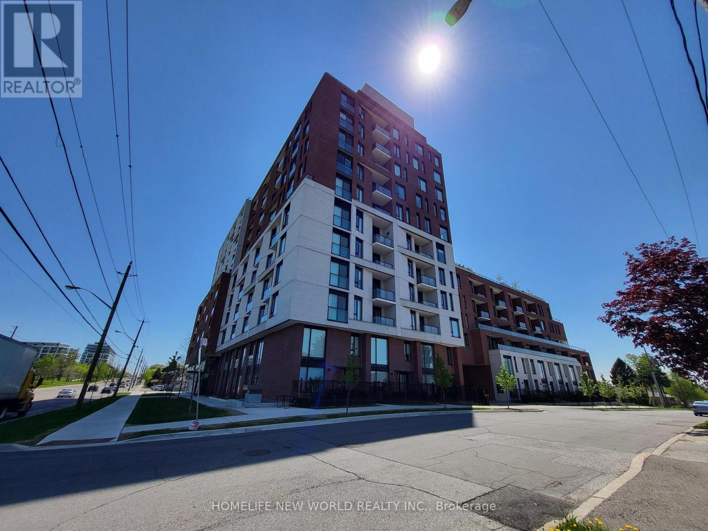Unit 507 - 736 Dundas Street E
Toronto, Ontario
Welcome to Unit 507 at the Tannery Lofts. This Beautifully Renovated, Northwest Facing Hard Loft Corner Unit is Flooded With Natural Sunlight. Featuring Exposed Brick Walls, Expansive Warehouse-Style Windows, and An Original Factory Door. This 1 Bedroom, 2 Bath Industrial Gem is Full of Character and Charm. The 770 sq ft Open Concept Layout is Both Functional and Stylish, Boasting New Engineered Oak Floors, A Modern Kitchen, and Updated Bathrooms. Perfect for Everyday Living and Entertaining. Located in a Vibrant and Desirable Neighbourhood with Easy access to the DVP, The Danforth, Distillery and Canary Districts, Riverdale Park, Evergreen Brickworks and The Revitalized Regent Park. TTC Is Right at Your Doorstep. Street Permit Parking and Off Street Parking Options are Available. Building is Kitec Free. (id:59911)
Sutton Group-Associates Realty Inc.
35 Loxleigh Lane
Breslau, Ontario
Welcome to 35 Loxleigh Lane! Located in the highly desirable community of Hopewell Crossing in Breslau, just minutes from Kitchener-Waterloo, this outstanding duplex offers incredible flexibility & opportunity. Live comfortably in the spacious upper unit while generating rental income from the fully separate, legal, newly renovated basement suite. Check out our TOP 6 reasons why you’ll want to make this house your home! #6 BRIGHT CARPET-FREE MAIN FLOOR - This level boasts hardwood & tile flooring and is bathed in natural light from large windows. The spacious living room, with its coffered ceiling & recessed lighting, offers a cozy atmosphere & overlooks the private backyard. There’s also a conveniently located powder room for guests.#5 INVITING EAT-IN KITCHEN - Create your culinary masterpieces in the large eat-in kitchen, featuring ample cabinetry, stainless steel appliances, glass subway tile backsplash, & a 5-seater island. The bright & airy open formal dining room offers large windows & a walkout to the deck. #4 FULLY-FENCED BACKYARD - Escape to the private, fully-fenced backyard with plenty of fruit trees, also perfect for relaxing under the sun. Enjoy lounging on the covered patio or BBQing up a storm; plenty of exotic greenery makes it a peaceful escape. #3 BEDROOMS & BATHROOMS - The welcoming primary offers vaulted ceilings, dual walk-in closets, a 5-piece ensuite with double sinks, & a walk-in shower with dual shower heads. The remaining bedrooms share a main 5-piece bathroom. #2 EXCELLENT LOWER UNIT - Enter through a separate private entrance into the spacious and newly renovated basement suite. The carpet-free, modern space includes a cozy living & kitchen area with quartz countertops & porcelain backsplash. The one-bedroom suite also features a sleek 4-piece bathroom. #1 PRIME LOCATION - You’re minutes from parks, schools, & scenic walking trails, & with KW, Cambridge & Guelph nearby, you’ll have endless options for shopping, dining & entertainment! (id:59911)
RE/MAX Twin City Realty Inc.
35 Loxleigh Lane
Breslau, Ontario
Welcome to 35 Loxleigh Lane! Located in the highly desirable community of Hopewell Crossing in Breslau, just minutes from Kitchener-Waterloo, this outstanding duplex offers incredible flexibility & opportunity. Live comfortably in the spacious upper unit while generating rental income from the fully separate, legal, newly renovated basement suite. Check out our TOP 6 reasons why you’ll want to make this house your home! #6 BRIGHT CARPET-FREE MAIN FLOOR - This level boasts hardwood & tile flooring and is bathed in natural light from large windows. The spacious living room, with its coffered ceiling & recessed lighting, offers a cozy atmosphere & overlooks the private backyard. There’s also a conveniently located powder room for guests.#5 INVITING EAT-IN KITCHEN - Create your culinary masterpieces in the large eat-in kitchen, featuring ample cabinetry, stainless steel appliances, glass subway tile backsplash, & a 5-seater island. The bright & airy open formal dining room offers large windows & a walkout to the deck. #4 FULLY-FENCED BACKYARD - Escape to the private, fully-fenced backyard with plenty of fruit trees, also perfect for relaxing under the sun. Enjoy lounging on the covered patio or BBQing up a storm; plenty of exotic greenery makes it a peaceful escape. #3 BEDROOMS & BATHROOMS - The welcoming primary offers vaulted ceilings, dual walk-in closets, a 5-piece ensuite with double sinks, & a walk-in shower with dual shower heads. The remaining bedrooms share a main 5-piece bathroom. #2 EXCELLENT LOWER UNIT - Enter through a separate private entrance into the spacious and newly renovated basement suite. The carpet-free, modern space includes a cozy living & kitchen area with quartz countertops & porcelain backsplash. The one-bedroom suite also features a sleek 4-piece bathroom. #1 PRIME LOCATION - You’re minutes from parks, schools, & scenic walking trails, & with KW, Cambridge & Guelph nearby, you’ll have endless options for shopping, dining & entertainment! (id:59911)
RE/MAX Twin City Realty Inc.
449 Acadia Drive
Hamilton, Ontario
Welcome to 449 Acadia Drive. This beautifully fully renovated 2-story detached brick home located at Hamilton Mountain neighbourhood and offers over 2000 square feet of living space and is only minutes to Limeridge Mall, schools, parks & local transit. Commuters can enjoy easy access to the Linc & the Red Hill Express leading to Hwy 403 & QEW. This gorgeous home features a fantastic center hall floor plan. On the main floor you will find the living room, dining room, eat in kitchen open concept with a dinette, open to the family room with a large bay window, main floor laundry, powder room, and walkout to a lovely deck and a fully fenced backyard. Upstairs you will find 3 spacious bedrooms with closets, a loft space for a home office, and two 4-piece bathrooms including the ensuite in the master. The large unfinished basement offers ample storage and endless potential to finish the space to truly make it your own. The double-wide concrete driveway can accommodate up to 4 cars. Upgrades the kitchen is all the windows are brand new installed the sidewalk around the house newly constructed .If you’re looking for a great home to raise a family look no further. Book a showing today! (id:59911)
Keller Williams Edge Realty
11 Pine Street N
Port Hope, Ontario
Welcome To 11 Pine St N. Port Hope! This Charming 2+1 Bedroom Bungalow Is Situated In The Heart Of Downtown Port Hope Steps Away From Shopping, Restaurants & All Amenities! Originally Built In 1850, A True Heritage Home In Every Sense Of The Word. From The Moment You Walk Through The Mudroom & Original Front Door To The Original Wood Trim & Tall Baseboards This Home Is Unique From Any Other Home On The Market! Main Floor Features Mud Room Entryway, Spacious Living/Dining Area With Original Restored Pine Wood Floors & 11 Ft Ceilings Throughout, 2 Bedrooms, Updated 5 Pc Bath & Bright Eat-In Kitchen With Walk-Out To Large Deck! The Lower Level Boasts A Finished Walk-Out Basement Complete With Full In-law Suite, Separate Entrance, 3rd Bedroom, Rec Area, Kitchen, Home Office & 4 pc Bath! Fully Fenced Backyard With Walk-Outs From Basement & Deck & Driveway With 2 Parking Spots. Excellent Location In Charming Downtown Port Hope Walking Distance To Shops, Restaurants, Schools, Parks, Transit & All Amenities! Mins From 401 Access! Truly A Unique Period Property With Many Heritage Features That You Just Won't Find In Many Homes These Days, This Home Is Must See One-Of-A-Kind Property! See Virtual Tour!! (id:59911)
Keller Williams Energy Real Estate
22 - 751 Rymal Road W
Hamilton, Ontario
Rarely available and always in demand, this unique townhouse is nestled in a quiet, private community on the Hamilton Mountain. Designed for convenient one-level living, this spacious2-bedroom, 2-bathroom home offers incredible accessibility and comfort. Step inside to a smart,functional layout featuring vaulted ceilings and a skylight in the living room, filling the space with natural light. Enjoy your mornings on the private patio, complete with an awning and easy access from the living room perfect for coffee and fresh air. The full, unfinished basement opens endless possibilities for storage, hobbies, or Ideal for conversion into a complete lower-level suite with extra living and entertainment areas. A new furnace and air conditioner adds peace of mind, and while the laundry is currently in the basement, theres potential to relocate it to the main floor for added convenience. Ideal for downsizers or those seeking independence with comfort, this property checks all the boxes low condo fees, proximity to the Westmount Medical Building (offering doctors, clinics, and a pharmacy), and thoughtful design elements that make daily living easier. Opportunities like this do not come up too often. This is a rare gem you do not want to miss! (id:59911)
Royal LePage State Realty
606 - 461 Green Road
Hamilton, Ontario
ASSIGNTMENT SALE - UNDER CONSTRUCTION - AUGUST 2025 OCCUPANCY. Welcome to the Ivy floorplan at Muse Lakeview Condominiums in Stoney Creek- Located on the 6th floor, a modern 1-bedroom + den, 1-bathroom suite offering 707 sq. ft. of stylish living space plus a 38 sq. ft. private balcony. This upgraded unit features 9 ceilings, luxury vinyl plank flooring throughout the living room, kitchen, and primary bedroom, quartz countertops in both the kitchen and bathroom, a 7-piece stainless steel appliance package, upgraded 100 cm upper cabinets in the kitchen, and convenient in-suite laundry. The primary bedroom includes a walk-in closet, and the unit comes complete with 1 underground parking space and 1 storage locker. Residents will enjoy an exceptional lifestyle with access to Muses art-inspired amenities, including a 6th-floor BBQ terrace, chefs kitchen lounge, art studio, media room, pet spa, and more. Smart home features such as app-based climate control, digital building access, energy monitoring, and security elevate the living experience. Located just steps from the upcoming GO Station, Confederation Park, Van Wagners Beach, trails, shopping, dining, and major highways. (id:59911)
RE/MAX Escarpment Realty Inc.
28 Beckwith Street N
Smiths Falls, Ontario
Prime commercial opportunity in the heart of downtown Smiths Falls! 28 Beckwith St N is a well-maintained single-storey commercial building offering approximately 5,000 sq ft of flexible space, ideal for retail, office, or service-based businesses. Featuring large display windows, high ceilings, and excellent street frontage, the property enjoys strong visibility and steady pedestrian and vehicular traffic. Located in the downtown core, it permits a wide variety of uses and is surrounded by thriving local businesses, dining, and services. With rear access and proximity to ample public parking, this property is perfect for owner-users or investors looking to establish a presence in this growing and revitalized community. (id:59911)
RE/MAX Hallmark Realty Ltd.
RE/MAX Hallmark Fraser Group Realty
4001 - 2212 Lake Shore Boulevard W
Toronto, Ontario
CHECK OUT THIS WATERFRONT VIEW! - A stunning 2-bedroom, 2-bathroom unit with a spacious wraparound balcony offering panoramic views of Lake Ontario. Featuring 804 sq. ft. of living space with 9-foot ceilings and floor-to-ceiling windows, this condo features an open-concept living and dining area, perfect for entertaining. The modern kitchen is equipped with luxurious quartz countertops and a stylish ceramic backsplash. Ideally located within walking distance to TTC, supermarkets, banks, Starbucks, and Shoppers Drug Mart, offering unmatched convenience. The building also offers exceptional amenities, including a sports lounge, indoor pool, expansive outdoor deck, guest suites, and a fully equipped fitness center. Check Our Virtual Tour! S.S Fridge, Stove, Dishwasher, Microwave Stacked Front Load Washer And Dryer. All Electrical Light Fixtures And Window Coverings. One Parking And One Locker! (id:59911)
RE/MAX Experts
9 Watchman Road
Brampton, Ontario
**Pond View & W/O Finished Basement** Rare Find Executive Stone Elevation House In Prestigious Valley Creek Estates Community!! *2 Master Bedrooms & 3 Full Washrooms In 2nd Floor** Directly Backing On To The Pond* Grand Double Door Main Entry! Formal Living, Dining & Family Rooms With Hardwood Flooring! Upgraded Family Size Kitchen With Granite Counter-Top & S/S Appliances!! Oak Staircase! 2nd Floor Comes With 4 Spacious Bedrooms! Master Bedroom Comes With 5 Pcs Ensuite & His And Her Closets** 3 Full Washrooms In 2nd Floor** Spa Kind Master Ensuite With Upgraded Counter-Tops, Jacuzzi Tub & Double Sinks! Each Bedroom Has Direct Access To Washroom! Juliet Balcony In 2nd Floor! Main Floor Laundry! **Freshly & Professionally Painted** Finished Walk-Out Basement With Separate Entrance, Recreation Room, Massive Bar Area & Full Washroom!! Loaded With Pot Lights!! Extended Windows In The Basement* Enjoy Country Style Right In City! Excellent Layout!! Close To All Amenities, Including Highways, Shopping, Parks, & Schools. Must View House! (id:59911)
RE/MAX Realty Services Inc.
710 - 4080 Living Arts Drive
Mississauga, Ontario
Welcome to 4080 Living Arts Drive, Unit #710, a freshly painted corner unit that blends modern living, elegance, and stunning city views. This spacious 2-bedroom, 2-bathroom condo features a desirable split-bedroom layout, offering added privacy and versatility, ideal for families, professionals, or anyone seeking a peaceful retreat. Wraparound windows flood the space with natural light, providing unobstructed views of Mississaugas iconic City Hall and Celebration Square. The open-concept design is perfect for both entertaining and relaxation. Hardwood floors run throughout, and the modern kitchen includes granite countertops, open shelving, and an integrated wine rack for style and convenience. The built-in counter over the all-in-one laundry unit serves as an ideal folding surface, enhancing organization and everyday efficiency. Whether enjoying morning coffee with panoramic views or stepping out to explore City Centre, this condo connects you to everything Mississauga has to offer. Square One Shopping Centre, fine dining, and entertainment options at Celebration Square and the Living Arts Centre are just steps away. Prime location offers unbeatable convenience, with easy access to MiWay, GO Transit, and the upcoming LRT. Highways 403, 401, and 407 are also easily accessible, making commuting a breeze. The building provides top-notch 4th floor amenities, including an indoor pool, fitness centre, sports lounge, theatre, party room, guest suites, and 24-hour concierge service. ***A rare bonus of two underground parking spots, conveniently located near the elevator, adds great value*** The buildings main level includes commercial spaces such as Second Cup, a Medical Centre, several restaurants, and direct access into Rabba Fine Foods. With a prime location, modern finishes, and exceptional amenities, this condo offers outstanding value. Dont miss this incredible opportunity to call it home! (id:59911)
Century 21 Leading Edge Realty Inc.
509 - 3100 Keele Street
Toronto, Ontario
Welcome to The Keeley, located in North Yorks vibrant Downsview Park neighborhood, where urban convenience meets natural tranquility. Surrounded by lush ravines and scenic trails, residents can easily access hiking and biking routes connecting Downsview Park to York University. With Wilson Subway Station just minutes away and Highway 401 nearby, commuting is a breeze. York University and Yorkdale Shopping Centre are also within reach, making this an ideal location for students, professionals, and shoppers. The Keeley offers a range of standout amenities, including a peaceful courtyard, a 7th-floor Sky Yard with stunning views, a pet wash, library, and fitness center. Experience the perfect balance of city living and nature at The Keeley. (id:59911)
Homelife New World Realty Inc.
