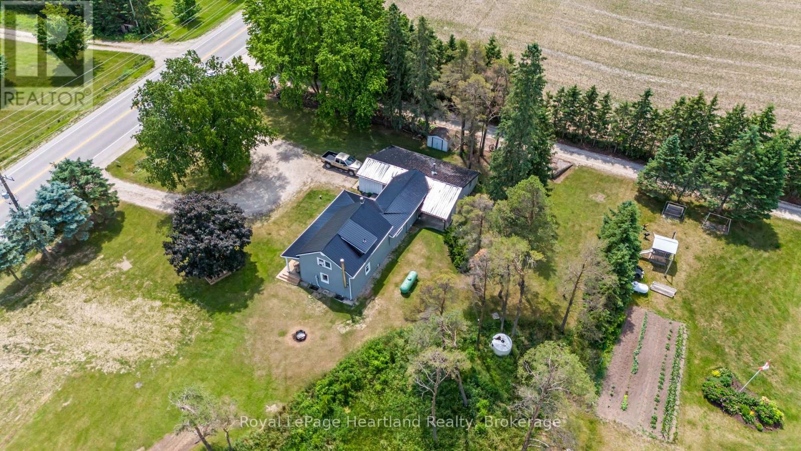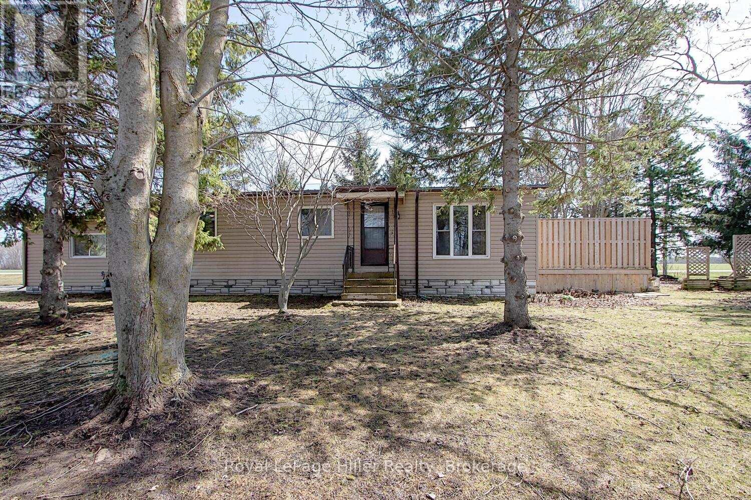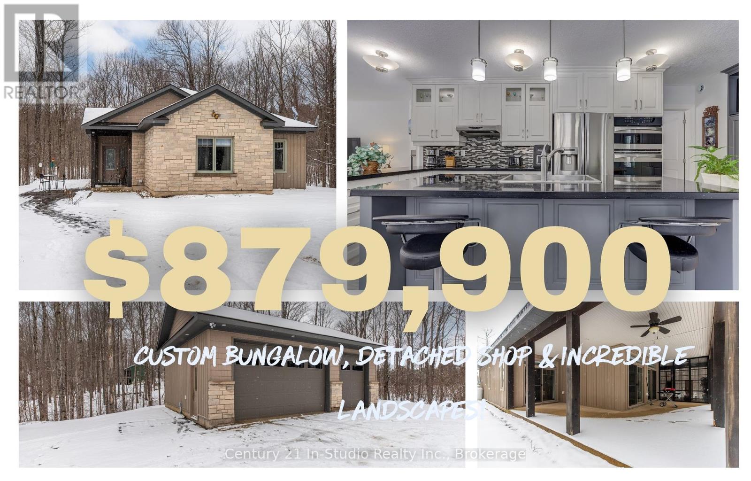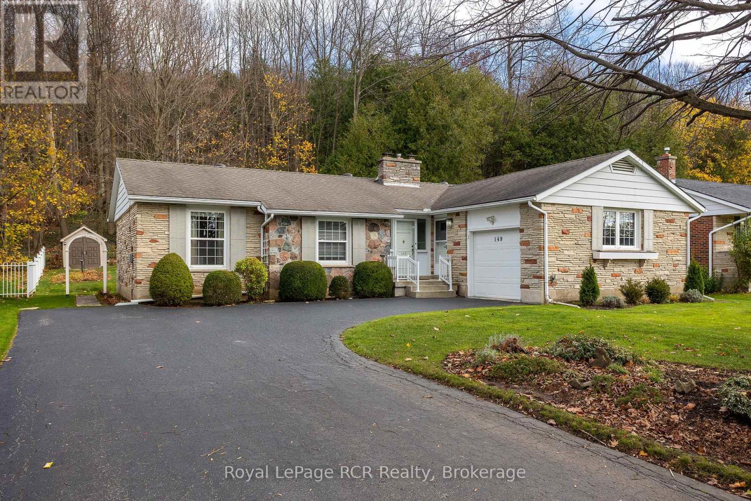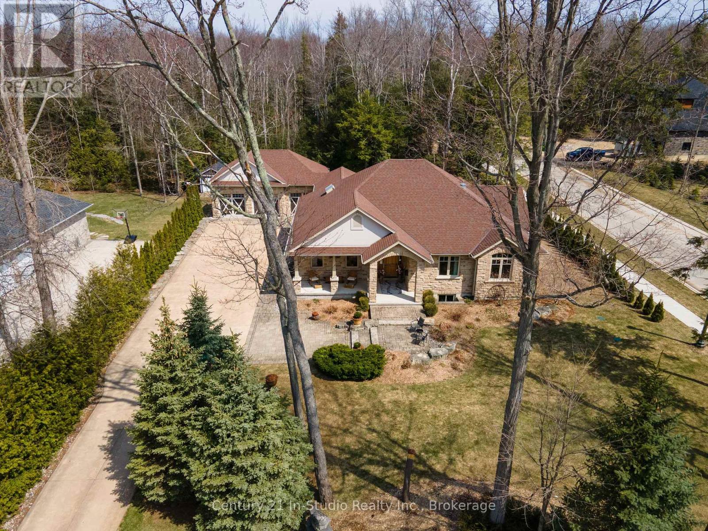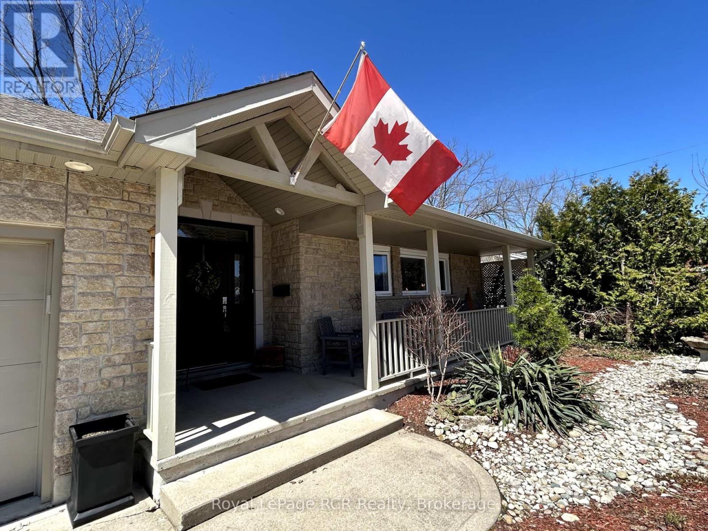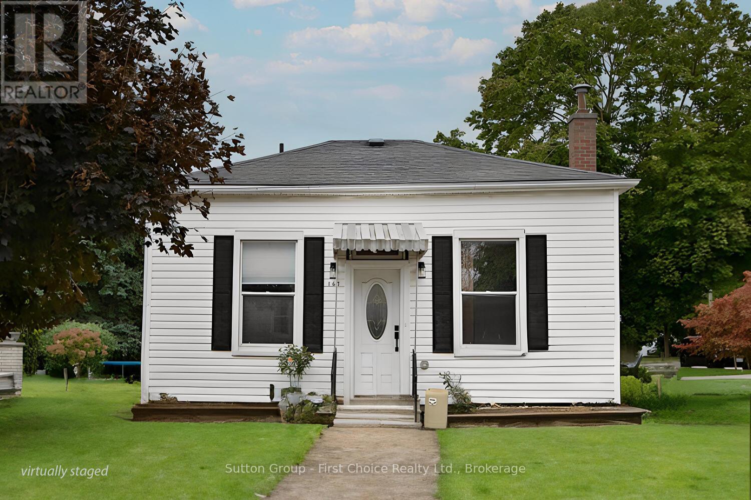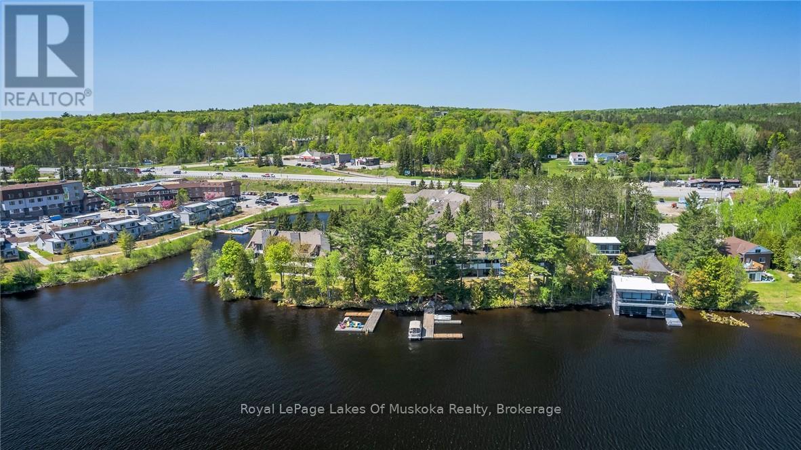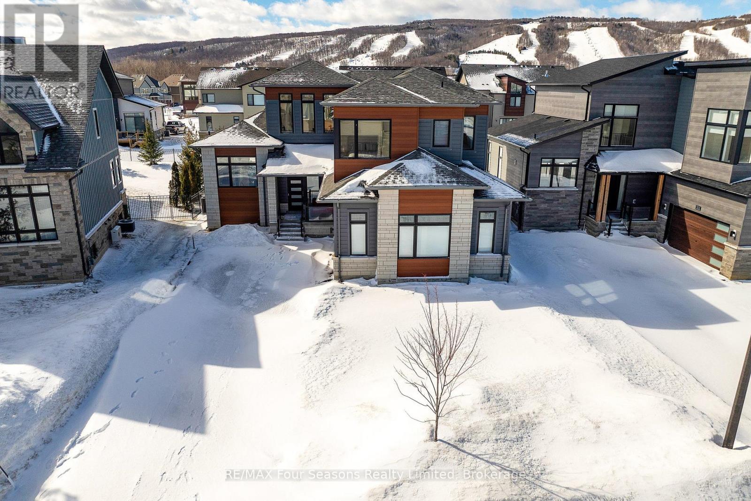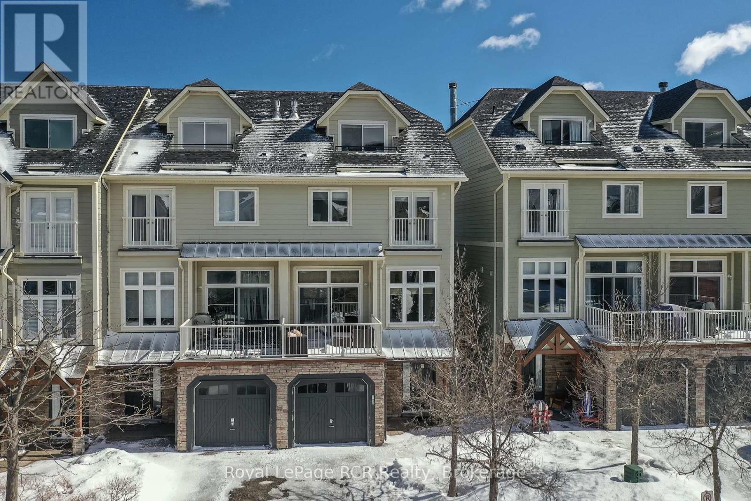341149 Grey Rd 28
West Grey, Ontario
Time to stop dreaming and start moving! This tastefully updated 2 bedroom, 2 bath home boasts the benefits of many renovations completed inside, including but not limited to, kitchen, flooring and bathrooms, as well as new siding and metal roof in the last 3 years while still showcasing the beautiful features of yesteryear and an original log home. Located on over a sprawling 1.4 acre lot just one road North of the outskirts of Hanover allowing for a quick drive or bike ride to the convenience Hanover boasts including big box options such as Walmart, Canadian Tire, Food Basics, as well as downtown boutique shopping and dining, healthcare, schools and so much more! A Convenient Commute to Bruce Power, the beaches of Lake Huron, in addition to many local lakes, Owen Sound and so much more! Are you ready to escape the hustle and bustle and enjoy a country, yet still convenient home? Call Your REALTOR Today To View What Could Be Your New Home, 341149 Grey Road 28, Hanover, ON. (id:59911)
Royal LePage Heartland Realty
229 Beech Street
Perth East, Ontario
Welcome to 229 Beech Street, Crystal Lake! Located just minutes from Stratford on a very quiet street, this 2 bedroom, 2 1/2 bathroom modular home offers one floor living with ample room for your family, lots of parking, lots of storage, and a very private back yard. Land rent (2025) is $480.70 and includes taxes, septic and maintenance, water and water testing, garbage and recycle pick up and road maintenance. Washer, dryer, fridge & stove included! Call your Realtor today to come check it out! (id:59911)
Royal LePage Hiller Realty
28 Weber Street W Unit# Main Floor
Kitchener, Ontario
Private office for rent on the main floor of a prestigious heritage building, downtown Kitchener. Includes parking, wifi, use of common amenities, client waiting area, office cleaning services, etc. Prime downtown location with great exposure. Impressive building with a tastefully renovated office space. Built in 1877 and restored to its full beauty. Any leaseholders for this space will be expected to maintain a professional office environment that will not be disruptive to the other leaseholders on the floor. The main floor has 3 offices and there are five offices on the second floor of the building. Approximately one minute walk to City Hall, less than a minute walk to nearest LRT stop, one minute walk to new court house. 5-7 minutes walk to Kitchener Go Train Station, 2-3 minutes walk to King St, and 7-10 minutes walk to innovation district. Parking: One spot is included and guaranteed in the parking lot at the building. However, at certain times of day, you are free to use more of the parking lot if it’s available. Lots of parking is available on the evenings and weekends. There is street parking on Ontario & Queen Streets. There is also a paid parking garage right at Duke & Ontario (one block away). There are no additional CAMs, TMI or fees. Feel at ease with a responsive, caring landlord. The pictures do not do this beautiful building justice! Schedule a viewing right away and see it for yourself; it will not last long. (id:59911)
Royal LePage Crown Realty Services Inc. - Brokerage 2
636354 Euphrasia-Holland Townline
Chatsworth, Ontario
Tucked away atop a natural plateau and surrounded by trees, this custom-built bungalow offers a rare blend of comfort, nature, and privacy. Located on Euphrasia-Holland Townline, just 25 minutes from Owen Sound and around 2 hours from Toronto, its the ideal retreat for those seeking peace without giving up convenience. Built in 2013, this two-bedroom, two-bath home is designed for effortless main floor living. Luxurious in-floor radiant heating, 9-foot ceilings with California knockdown finish, and natural light flooding through oversized windows and transom-topped patio doors, the home is warm, inviting, and beautifully finished throughout. The kitchen is a showpiece with a striking two-tone island, black quartz counters, white shaker cabinetry, built-in stainless appliances, and a bold tile backsplash. It flows seamlessly into the open-concept living and dining area, centered around a cozy propane fireplace and framed by views of the surrounding forest. The primary suite is privately positioned at the rear of the home, offering its own patio walkout, a four-piece ensuite with standalone tub and shower, double vanity, and walk-in closet. Outdoor living shines here with a wraparound patio and a dramatic three-season sunroom with floor-to-ceiling black-cased windows, perfect for relaxing or entertaining. A detached three-bay garage with a 16x10 ft door adds space for vehicles, toys, and hobbies. If you're looking for a home that offers comfort, privacy, and true one-level living this is the one. Contact your Realtor today (id:59911)
Century 21 In-Studio Realty Inc.
408 - 85 William Street N
Brockton, Ontario
Outstanding Condo! This exceptionally maintained condo on the top floor offers access to the serene Saugeen River and scenic walking trails, making it an ideal home for all seasons. You will love the open concept design, spacious kitchen complete with appliance package & separate dining area, and the inviting living room featuring a gas fireplace and patio doors that open to a private balcony. This condo offers two bedrooms and 1 1/2 bathrooms. Additional highlights include a convenient in-suite laundry room, elegant hardwood flooring, fresh paint, and a gas furnace and air conditioning for your comfort. Enjoy the benefits of built-in parking, a large storage space, a well-appointed common room, a workshop, and a friendly community of neighbors. This is the perfect place to call home! (id:59911)
Royal LePage Rcr Realty
149 7th Avenue E
Owen Sound, Ontario
Welcome to this meticulously maintained 3-bedroom home in a sought-after location, offering the perfect blend of comfort and convenience. Located just behind the property is the scenic Bruce Trail, ideal for outdoor enthusiasts. The home features a bright and sunny main floor family room with access to the expansive composite deck, where you can enjoy the serenity of the backyard, making it a perfect spot for relaxation or outdoor gatherings. The spacious eat-in kitchen provides the perfect space for casual dining, while the formal dining area offers a refined setting for entertaining guests. This home truly offers a warm, welcoming atmosphere in a prime location. With ample storage space throughout, you'll find room for everything you need, while the large driveway and attached garage ensures plenty of space for vehicles. (id:59911)
Royal LePage Rcr Realty
27 Carter Drive
Saugeen Shores, Ontario
Craftsman inspired executive home custom built by Seaman on a half acre private and treed lot. The large covered porch introduces the central foyer that welcomes family and friends as it overlooks the office, large dining room, kitchen and living room anchored by a stone fireplace that reaches to the height of the 18' cathedral ceiling! The office with built-in bookcases and a view to the front yard is the perfect place for a home-based business! The kitchen is truly the heart of this home with a large central island with 6 burner Viking cook-top and stainless rangehood. The pantry, built-in appliances and oversized fridge/freezer will make any chef quiver with excitement. The kitchen and breakfast bar overlook the living room keeping everyone engaged while entertaining or enjoying family time. The living room boasts garden doors to the private patio perfect for al fresco dining and savoring a beautiful summer's eve. The primary suite also enjoys private access to the patio, while being the perfect place to relax and unwind. With a tray ceiling, pot lights and a large window seat this private sanctuary is flooded with natural light. Oversized walk-in closet with custom organizers. Spa-inspired ensuite w/ walk-in tiled shower, dressing table and oversized basin is a must see! Second bedroom with wall to wall closet. Full bath with tub/shower. The family entry offers a spacious foyer behind the kitchen. Large mud room w/laundry, a tiled dog wash and access to the oversized triple garage and patio. The lower level includes a large pool-table sized family room with 2 additional bedrooms and a full bath with shower. There is a cold room, large storage room plus a utility room. The expansive unfinished space is roughed-in and designed for a proper in-law suite. This is truly a one of a kind property that was designed to cradle a family with spaces for gracious living and entertaining! Landscaped grounds with an irrigation system. 2000 Certified. A must see! (id:59911)
Century 21 In-Studio Realty Inc.
128 5th \"a\" Street E
Owen Sound, Ontario
You'd expect a gourmet kitchen, open concept design, huge principal rooms, spa-like bathrooms, extensive upgrades and high-end finishes in a home like this. And you'll find it all! But what this home really offers is lifestyle: situated on a quiet cul-de-sac overlooking the Sydenham river and backing onto conservation land; main floor living, but loads of room for guests or family; expansive, panoramic views along the river from the Mill Dam to downtown; walking distance to the library, market and Harrison Park; natural beauty in every season, even red-tail hawks perching in your private tree canopy; secluded decks to enjoy a quiet drink or soak in the hot tub. Only a handful of properties offer this kind of lifestyle: DONT MISS YOUR CHANCE !!! (id:59911)
Royal LePage Rcr Realty
167 James Street
West Perth, Ontario
Charming Fully Renovated Bungalow in Mitchell Move-In Ready! Welcome to this beautifully updated bungalow, perfectly situated on a large lot in the heart of Mitchell! This move-in-ready home is ideal for first-time buyers, those looking to downsize, or a small family. The fully renovated main floor offers modern comfort and style throughout. Step inside to discover a gorgeous kitchen with warm finishes, ample cabinetry, and stylish countertops, perfect for preparing meals and entertaining. The stunning updated bathroom adds to the home's fresh appeal. The spacious primary bedroom boasts generous closet space, while the convenience of main floor laundry enhances everyday living. Outside, you'll find a single-car garage and plenty of outdoor space for relaxation, gardening, or play. Located just a short walk from schools, the arena, ball diamonds, and soccer fields, this home offers both convenience and community. Don't miss this fantastic opportunity; schedule your viewing today! (id:59911)
Sutton Group - First Choice Realty Ltd.
208 - 10 Coveside Drive
Huntsville, Ontario
MINUTES TO EVERYWHERE. Luxury Lakeside Living on Fairy Lake. 10 Coveside Drive nestled on a quiet cul-de-sac, on the shores of Fairy Lake. Panoramic, sunny south facing views over Fairy Lake, with beautiful perennial gardens and perfect privacy. This 2 bedroom, 2 1/2 bath unit on 2 levels is professionally decorated with panache and pizzazz. Ready for you to enjoy. The waterfront features a pristine shoreline, with boat racks, and docks with boat slips plus a generous sized sitting area. A myriad of year round activities for you to enjoy...boating, swimming, cycling, golfing, downhill or cross country skiing, hiking trails, upscale restaurants, live theatre, great shopping, a hospital & medical centres. Arrowhead and Algonquin Provincial Parks are close by. Cruise the 40 mile boating system via the 4 lake chain...Fairy, Peninsula, Mary and Vernon Lakes. . You have to see it to fully appreciate how stunning it is. (id:59911)
Royal LePage Lakes Of Muskoka Realty
113 Cattail Crescent
Blue Mountains, Ontario
A pinnacle of luxury and sophistication, this exquisite 4237 sq. ft.(total finished) estate in the prestigious Blumont community offers an unparalleled living experience just steps from Blue Mountain. Perfectly positioned on one of the most coveted lots, this home has been elevated with over $350,000 in premium upgrades, blending elegance with modern convenience. The breathtaking great room, bathed in natural light, showcases soaring 18-ft vaulted ceilings, a sleek gas fireplace, and expansive glass doors that seamlessly transition to a sprawling deck, where mesmerizing views of the Hills at Blue Mountain unfold. Designed for the culinary aficionado, the state-of-the-art kitchen boasts a Thermador 6-burner gas stove, Thermador fridge, Thermador dishwasher, beverage fridge, and an oversized island with seating, all accented by pristine Quartz countertops found throughout the kitchen, baths, and wet bar. The upper level is a haven of tranquility, featuring three generously sized bedrooms, while the lower level extends the opulence with two additional bedrooms, a full bath, a stylish wet bar, and an expansive recreation room ideal for hosting unforgettable gatherings. This remarkable residence includes a transferable Tarion Warranty and exclusive membership in the BMVA, offering privileged access to an on-call shuttle service, a private beach, VIP discounts at local boutiques and fine dining establishments, and an array of elite amenities. Elevate your lifestyle at the base of Blue Mountain where luxury meets adventure. A BMVA membership fee of $0.25 per sq. ft. and a 1% closing fee apply. Don't miss this rare opportunity to own a piece of Blue Mountains finest. (id:59911)
RE/MAX Four Seasons Realty Limited
10 - 104 Farm Gate Road
Blue Mountains, Ontario
Welcome to Arrowhead at Blue, your gateway to luxury living in the renowned Blue Mountain/Collingwood four-season lifestyle. Located walking distance to Blue Mountain Resort, ski lifts, mountain-top ice skating, mountain biking, fine dining, casual eateries, and unique shopping destinations, this property offers unparalleled convenience and access to outdoor recreation. This unit is being sold turnkey with furnishings included. The furnace, AC Unit and On Demand Water Heater were installed new in 2018 and the Washer/Dryer in 2024. This large open concept has it all. The open concept kitchen boasts elegant granite countertops, a spacious island and is situated next to the warm and inviting living room space to cozy up by the fireplace. On the third level you'll find 3 bedrooms and 2 full bathrooms. The Upper floor offers endless opportunities with the possibility of a master suite or additional bedroom. The Garage is equipped with a 220V outlet for potential installation of EV charger. Enjoy year-round outdoor entertaining with easy access to a walkout balcony/deck, ideal for BBQing and taking in the scenic views. Nestled within a vibrant water and mountain community, this location offers exceptional year-round activities all within a short drive. This is truly an exceptional property in a prime location ideal for both personal enjoyment and investment potential. (id:59911)
Royal LePage Rcr Realty
