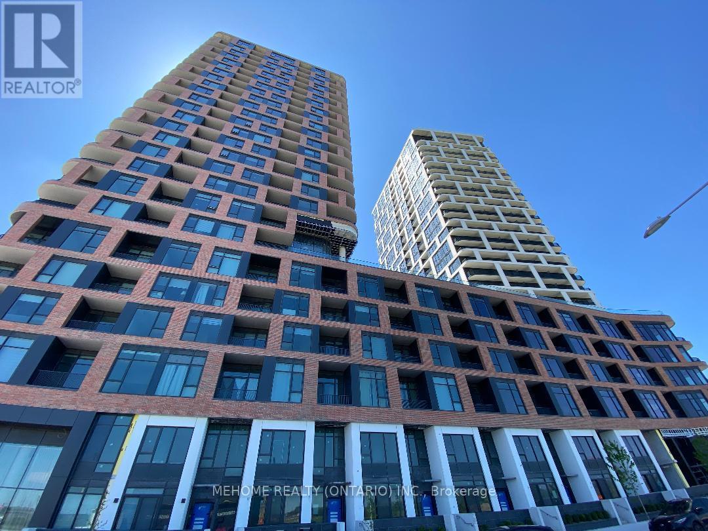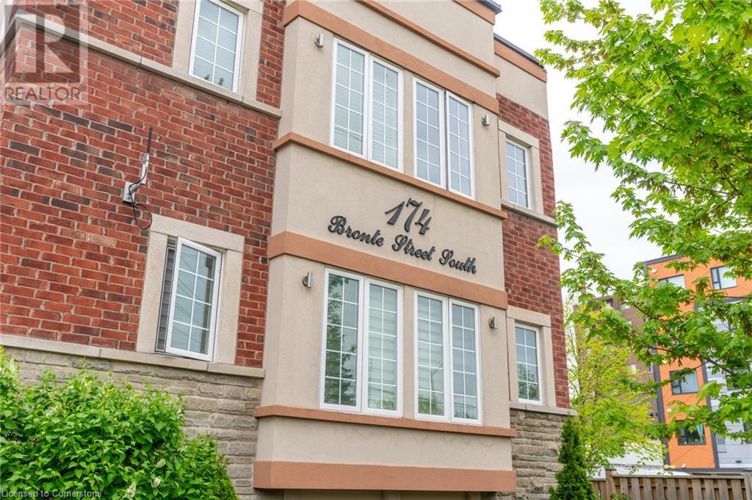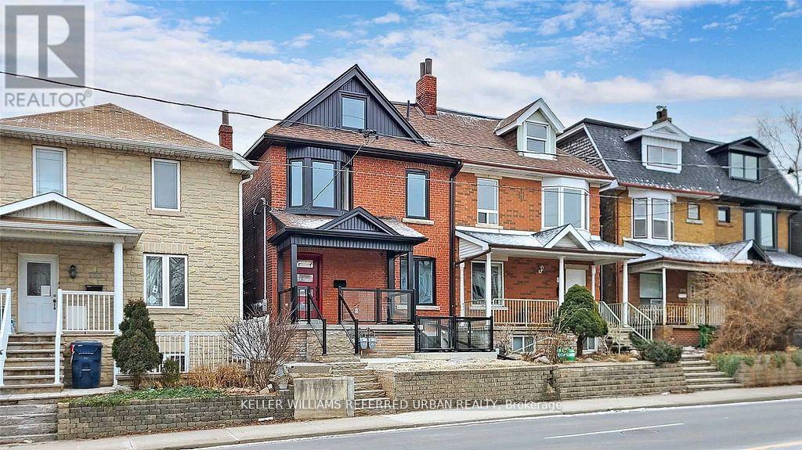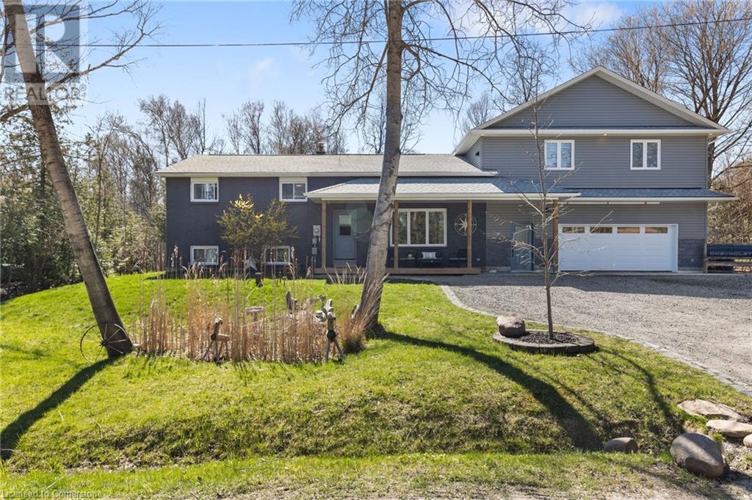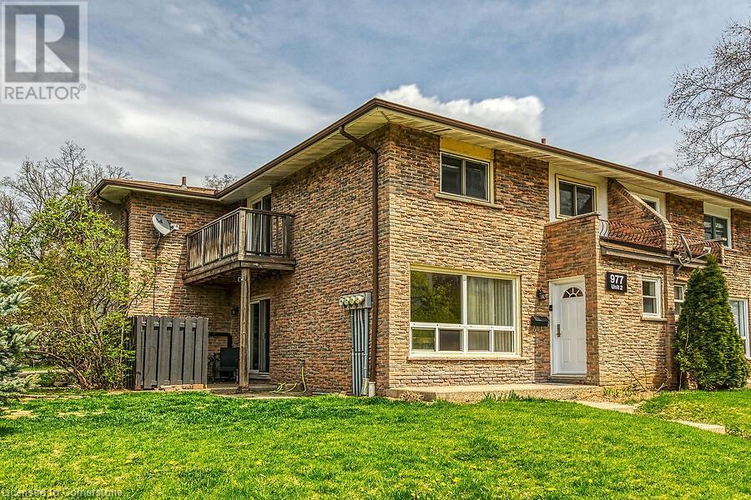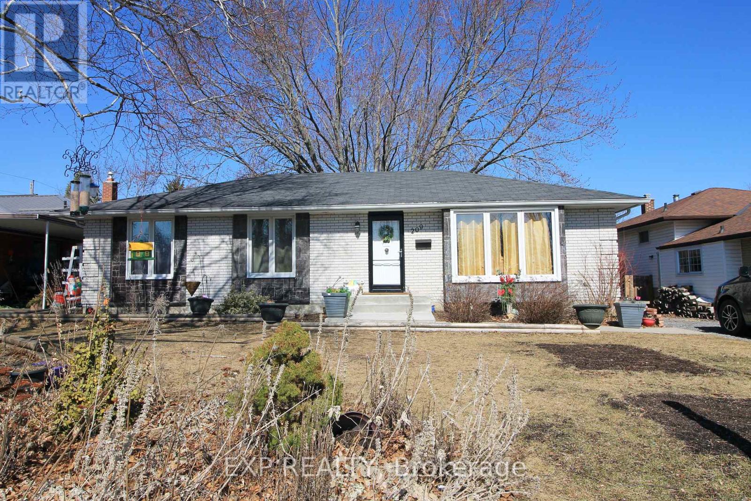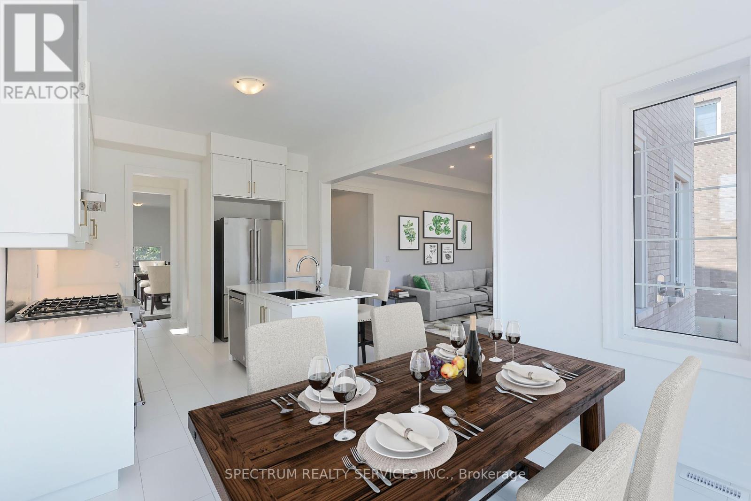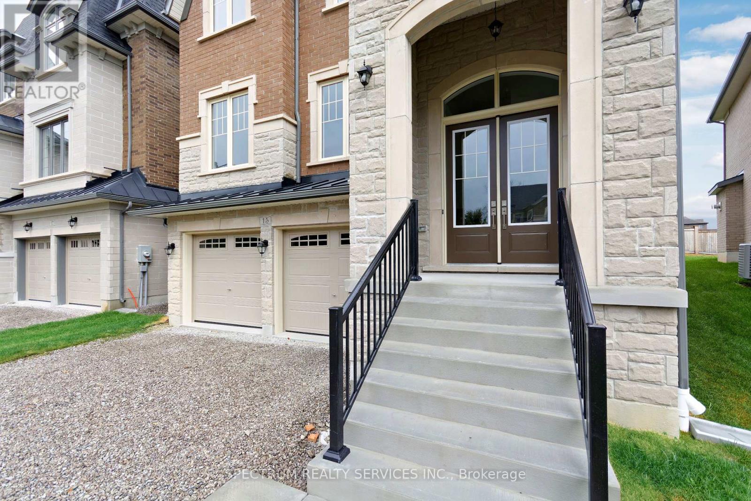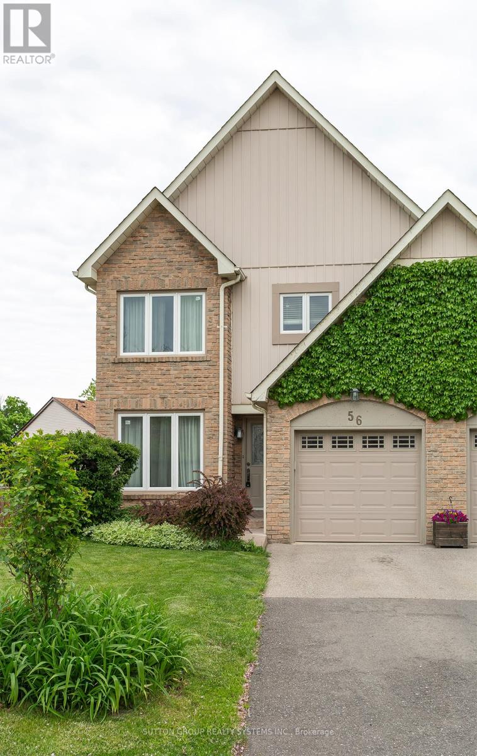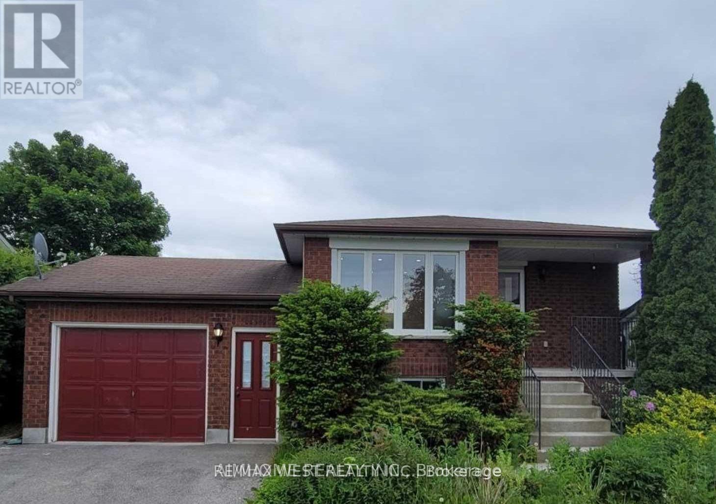1184 Windham 5 Road
Vanessa, Ontario
Enjoy the peace and privacy of country living with this custom-built ranch-style home, set on a picturesque 67-acre corner parcel near Vanessa. This one-owner home offers exceptional space and versatility, featuring a well-maintained 3-bedroom, 2-bathroom layout with open-concept living, hardwood flooring, and large windows that provide abundant natural light. The spacious kitchen is equipped with ample cabinetry, perfect for family living and entertaining. The main floor also includes a cozy gas fireplace, pot lighting, and convenient main floor laundry. The primary bedroom offers both a walk-in and double closet for ample storage. The full, high-ceiling basement is unspoiled and ready for your future development. Additional highlights include a 3-car attached garage, metal roof, owned water heater, updated furnace, fridge, and oven. A full security system provides added peace of mind. Step outside to a beautifully landscaped yard and an impressive 50' x 68' heated and air-conditioned steel-sided shop featuring a 17’ ceiling, 22' x 15' power overhead door, 3-piece bathroom, floor drain, concrete apron, and its own driveway access. Approximately 10 acres are workable and currently leased, with the remaining acreage in natural bush—ideal for outdoor enthusiasts and those seeking privacy. Whether you're looking for a hobby farm, a private retreat, or a forever family home, this property offers tremendous potential. Don't miss this rare opportunity to own a truly versatile country estate. (id:59911)
Coldwell Banker Big Creek Realty Ltd. Brokerage
1612 - 56 Andre De Grasse Street
Markham, Ontario
The Downtown Living In Downtown Markham. Gallery Towers, as its name, entwining art with urban living unlike anywhere else. The Remington Group offers a place to live in luxury in the heart of Downtown Markham where GO Station and York U is walking distance. Famous Restaurants and Fitness Center plus the Cineplex offers modern life along with the Greenbelt. Gallery Towers suite designs offer open-concept layouts, spacious and sun filled 2+1 with exceptional design and craftsmanship, down to the smallest detail. High Ranking Unionville High School is the holding school for this condo building. (id:59911)
Mehome Realty (Ontario) Inc.
174 Bronte Street S Unit# 101
Milton, Ontario
Welcome to 174 Bronte Street South—ideally located in the heart of Old Milton, just steps from charming cafes, restaurants, pubs, boutique shops, scenic trails, and more. This rarely available 1-bedroom, 1-bath suite offers a bright and spacious layout featuring a large eat-in kitchen, convenient in-suite laundry, and brand new flooring throughout. Freshly painted and move-in ready, you’ll also enjoy the comfort of an individually controlled thermostat so you can set the temperature to your liking year-round. Set in an exclusive and well-maintained building, this is a unique opportunity to enjoy a walkable lifestyle in one of Milton’s most sought-after neighbourhoods. A place you’ll be proud to call home. *Please note some photos have been virtually staged. (id:59911)
Century 21 Miller Real Estate Ltd.
1 - 783 Dufferin Avenue
Toronto, Ontario
Beautifully renovated and tastefully decorated. This amazing executive suite features open concept living - kitchen - dining room with 4 additional spacious rooms; great for large family. Great outdoor space ideal for entertaining your guests. Prime location: across the street from Dufferin Mall, walking distance to trendy Bloor Street West and the Dufferin subway station. Bus stop right at doorstep. Minutes to downtown core and all major highways. This unit won't last, so hurry. (id:59911)
Keller Williams Referred Urban Realty
2648 Wilson Place
Innisfil, Ontario
Welcome to 2648 Wilson Place – A Legal Duplex Oasis Just Minutes from the Beach! This beautifully renovated legal duplex sits on a generous 0.45-acre lot in the heart of Innisfil, offering an incredible opportunity for multi-generational living, income potential, or smart investment. Located just 5 minutes to Innisfil Beach Park and close to shopping, schools, and major commuter routes, this home delivers the perfect balance of peaceful retreat and everyday convenience. With over $340,000 in custom renovations and additions, including the second legal unit and a drive-thru garage, the quality of craftsmanship and attention to detail shines throughout. The main unit features a welcoming layout with 2+3 bedrooms and 3 full bathrooms, anchored by a cozy living room with a fireplace and a stunning custom wormy maple kitchen with solid wood cabinetry. The primary suite includes a walk-in closet, private ensuite, and direct access to a backyard deck. The finished basement offers three more bedrooms and a full bath, creating plenty of space for family, guests, or a home office. The second unit is completely private with its own entrance, featuring a spacious 1-bedroom, 1-bath layout, two walkouts to a private deck, a large custom kitchen with an oversized island, and a luxurious bath with a wet-room style shower and deep soaker tub. In-suite laundry for both units. Additional upgrades include,New roof and siding (2022), Windows and doors replaced, Air conditioning (2020). Whether you're looking to offset your mortgage, accommodate extended family, or build long-term rental income, this unique and versatile property is a rare gem in one of Innisfil’s most desirable pockets—just a short stroll or bike ride to the shores of Lake Simcoe. (id:59911)
Exp Realty
977 Francis Road Unit# 2
Burlington, Ontario
Bright & Spacious 3-Bed, 3-Bath End-Unit Townhome in Family-Friendly Community Welcome to this rarely offered end-unit townhome featuring 3 bedrooms, 3 bathrooms, and 2 exclusive parking spaces. Enjoy open-concept living and dining areas, a private patio, and a balcony off the spacious primary suite. Located in a quiet, family-oriented neighborhood—just steps from schools, shops, and transit—this home offers the perfect blend of comfort and convenience. (id:59911)
Royal LePage State Realty
209 King Street
Greater Napanee, Ontario
Welcome to this beautifully updated and maintained 3 bedroom, 1.5 bathroom home. With over 1100 sq ft on the main level, there is plenty of room for the entire family to enjoy. The updated kitchen is not only an amateur chefs dream, but an entertainers vision. Each of the three well-appointed bedrooms offers ample natural light and closet space. The basement provides a den (current bedroom) for additional space for guests, an office, or play space. The open rec-room gives plenty of space for entertaining, playing and creating. Outside you'll find a fully fenced backyard with beautiful mature trees and foliage, and a great front yard for more play or relaxation. Minute walk to the King St park which has been newly upgraded, baseball diamond, soccer pitch and the Napanee River. Only a short walk to Napanee's downtown amenities, Springside Park and Trail. (id:59911)
Exp Realty
19 Swamp Sparrow Court
Caledon, Ontario
Welcome to The DARBAR, where timeless design meets extraordinary value. This brand-new 4-bedroom luxury residence is nestled on a premium pie-shaped lot in the prestigious Caledon East community and now offered at a new, unmatched price that makes this opportunity impossible to ignore.Crafted with elegance and detail, the striking brick and stone exterior with a French-inspired Mansard roof creates instant curb appeal. Inside, discover a timeless white kitchen featuring a walk-through Servery, oversized walk-in pantry, and a chic dining area ideal for both family living and entertaining.The spacious floor plan boasts a separate formal living room, an inviting family room with a cozy gas fireplace, and a main floor den perfect for work or play. Upstairs, each bedroom includes its own ensuite bath offering privacy and comfort for the whole family. The stunning primary suite features his & hers walk-in closets and a spa-like 5-piece ensuite retreat.Enjoy added conveniences like a second-floor laundry room with built-in vanity and oversized windows throughout that flood the home with natural light. The unfinished basement awaits your personal touch perfect for creating your own gym, media room, or in-law suite.Located just minutes from Caledon Ski Club, Caledon Golf Club, and top-rated schools, this home combines modern luxury with small-town charm only 20 minutes from Bolton, Orangeville, and major amenities.****With its stunning design and now unbeatable price, The DARBAR won't last.**** (id:59911)
Spectrum Realty Services Inc.
15 Swamp Sparrow Court
Caledon, Ontario
Come Explore what can be Your Forever Home in the Heart of Caledon EastStep into refined living with The Chambord - a beautifully crafted 4-bedroom, 5-bath family home nestled in a quiet court in desirable Caledon East. Offering over 3,500 sq ft of thoughtfully designed space, this residence blends elegant architecture with modern comforts, perfect for families seeking space, serenity, and connection to nature.The exterior showcases timeless curb appeal with rich brown brick, grey stone accents, dual gables, and detailed precast keystones. Inside, a sunken foyer welcomes you with an oak staircase that leads up to an open-concept main level designed for both comfort and entertaining. Formal living and dining rooms flow into a Elegant White kitchen, complete with a large island, breakfast bar, walk-in pantry, and connected server ideal for gatherings of any size. The expansive family room and backyard views of lush green space create the perfect setting for everyday living.A main floor den provides flexible space for a home office or reading retreat, while upstairs, the primary suite impresses with a spa-inspired ensuite and a generous walk-in closet. Each of the three additional bedrooms features its own walk-in closet and private ensuite, and the second-level laundry room adds convenience and functionality.Set in a peaceful community surrounded by farmland, conservation areas, ski hills, and golf clubs, this Caledon East gem is just 20 minutes from Orangeville, Bolton, and top-rated schools.This is more than a home it's a lifestyle. Discover your next chapter in Caledon East. Schedule your private showing today. (id:59911)
Spectrum Realty Services Inc.
56 Millsborough Crescent
Toronto, Ontario
Location! Location!..Nestled in the desirable sought after neighbourhood of Eringate-Centennial. Walking distance to Public Transit, Public Schools and Catholic Schools, Shopping, Banking, and Toronto Public Library. 15 minuites drive to Shearway Gardens Shopping Center. Minutes walk to Centennial Park (WalkingTrails, Athletics, Soccer, Skiing and Snowboarding), 10 minuites to Pearson International Airport, 5 mins to Hwy 401 or Hwy 427. (id:59911)
Sutton Group Realty Systems Inc.
34 Meadowlands Drive
Brock, Ontario
Welcome to this beautifully maintained 3-bedroom, 2-bathroom home that blends comfort, style, and outdoor luxury. Inside, you'll find a bright floor plan with spacious living areas and a well-appointed kitchen. Whether you're hosting guests or enjoying quiet evenings at home, this space offers the perfect blend of functionality and charm. Step outside to your backyard retreat, where the pool invites summer fun and the cabana offers shade, relaxation, or even an outdoor bar setup. Ideal for families, entertainers, or anyone seeking resort-style living at home. In town, you will find all the amenities you will need including a grocery store, hardware , restaurants, coffee shops, gym, hair dressers and more! You will love calling Cannington home. Don't miss the chance to make this oasis your own! (id:59911)
Keller Williams Realty Centres
54 Ondrey Street
Bradford West Gwillimbury, Ontario
Don't Miss This Great Opportunity! Fully Renovated 2 Bedroom, Bright Legal Basement Apartment. Quiet Family Friendly Neighbourhood, Close To Schools, Transportation, Hwy & Much More. Tenants To Pay 40% Of All Utilities. Private Ensuite Laundry. (id:59911)
RE/MAX West Realty Inc.

