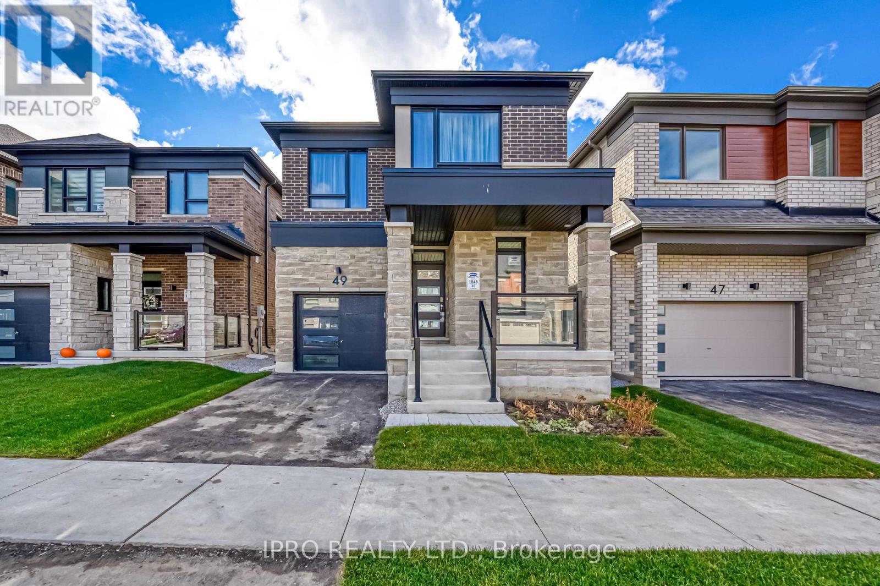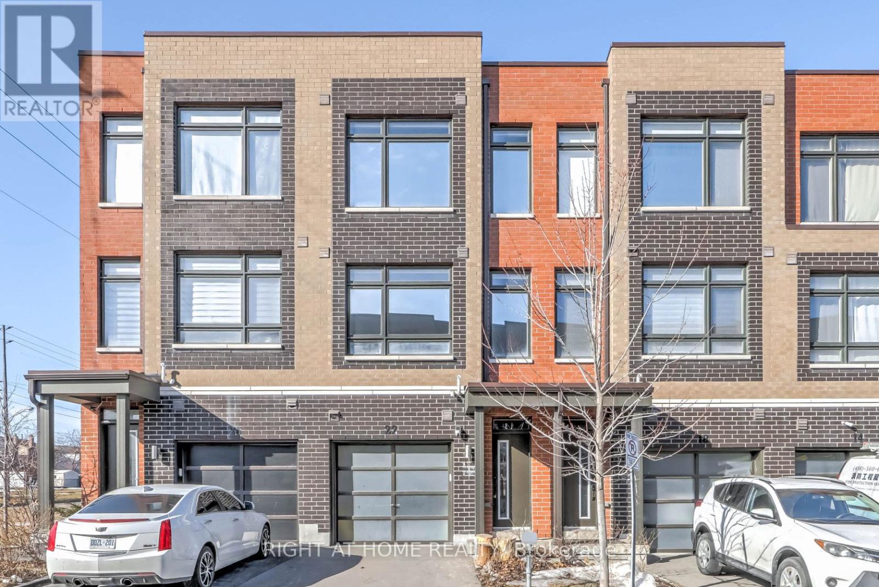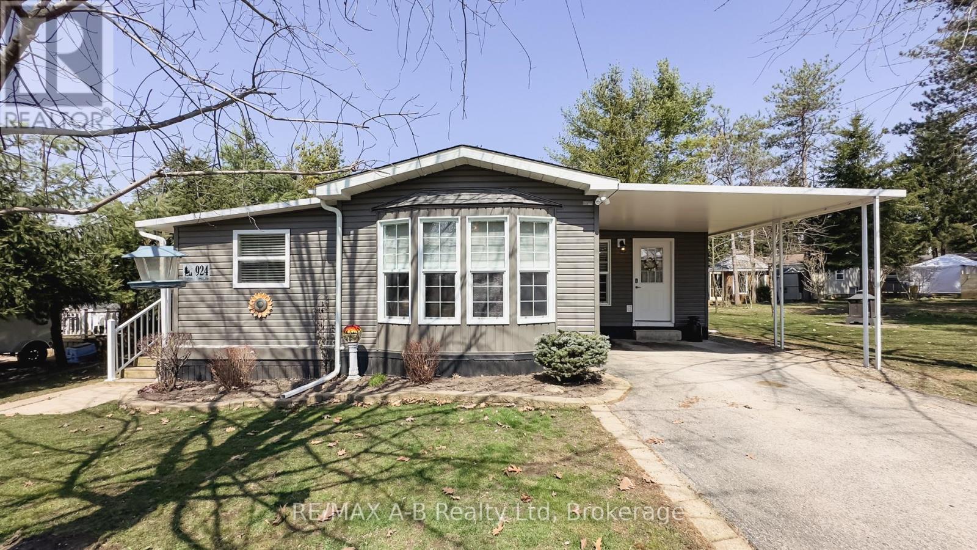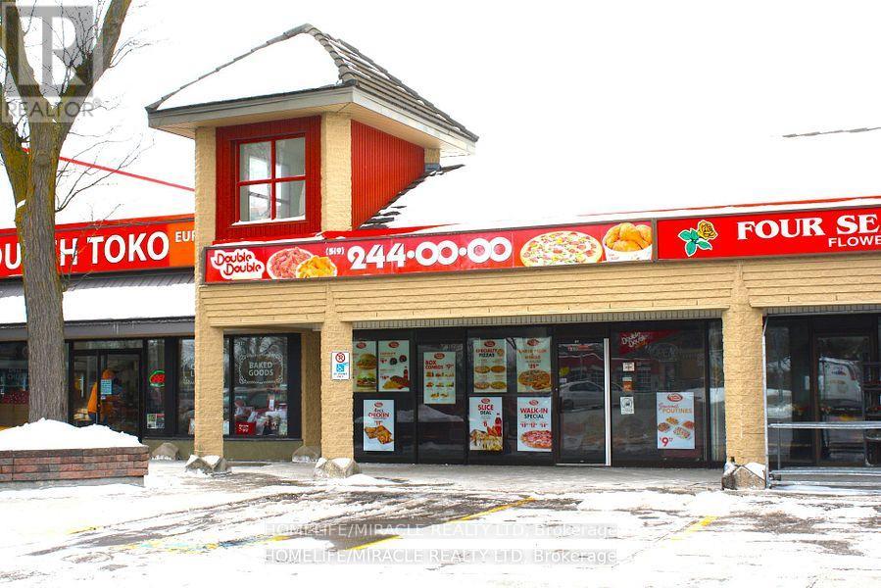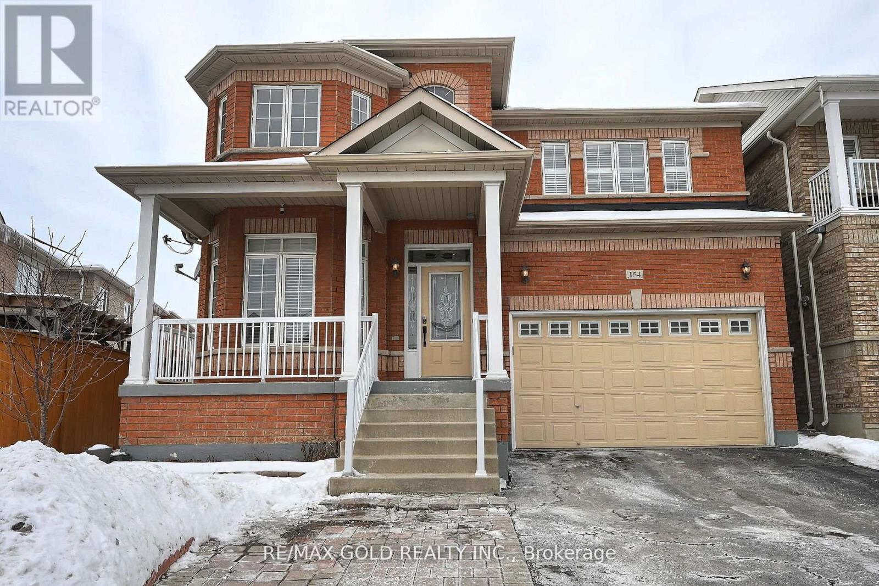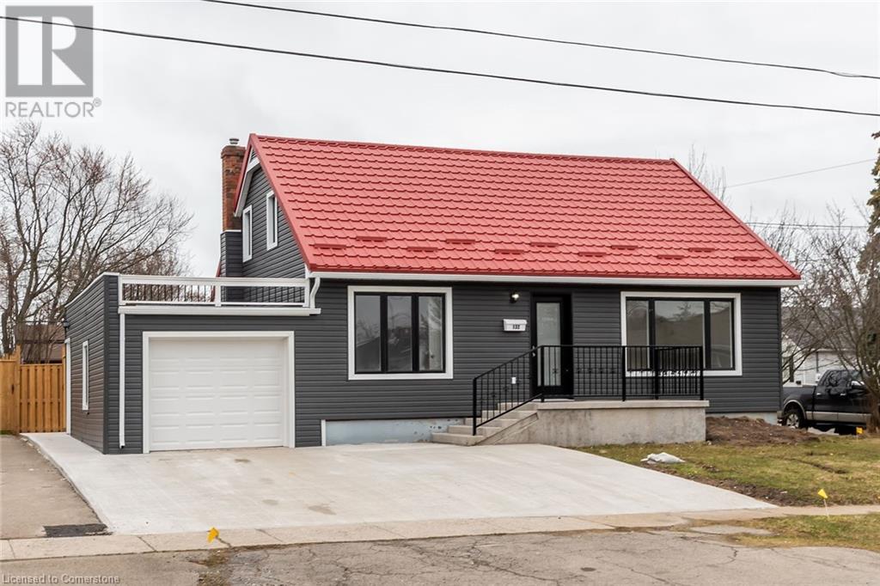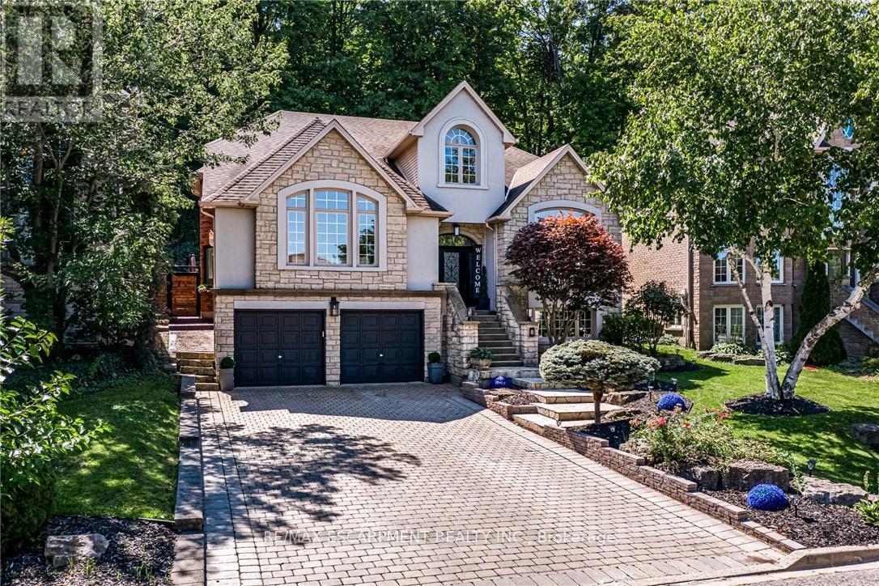49 Mcbride Trail
Barrie, Ontario
Stunning brand-new fully furnished Upper unit, more than 2000 sq ft of Main floor & second floor, detached home, features 9-foot ceilings, creating an airy and spacious atmosphere. Modern kitchen with sleek stainless steel appliances and elegant quartz countertops, perfect for entertaining. The primary bedroom offers a luxurious ensuite and a walk-in closet. This property offers both convenience and comfort location with easy access to Highway 400, Park Place, Cedar Links Golf. South-East Barrie has top-rated schools, excellent public transit options, and GO station. Minutes to Mapleview Drive, shopping plazas, restaurants. (id:59911)
Ipro Realty Ltd.
22 Garneau Street
Vaughan, Ontario
Gorgeous, Fully Renovated and Sun-Lit Contemporary-Style Townhome Backing Onto Park and Conveniently located on the Vaughan/Toronto Border. Over $150k spent in Upgrades! 9ft. Smooth Ceilings and luxurious ultra-wide porcelain tiles and Hardwood flooring throughout. Triple-access entry to Living Room including Garage access and rear walk-out to community park. Main Floor featuring Beautiful open-concept family room and brand new modern kitchen w/Quartz Counters, Brand New S/S Appliances including built-in gas Cooktop, Matching backsplash, undermount lighting, and more! Conveniently Located 3rd Bedroom adjacent to Family Room and powder room on main floor featuring walk-out to balcony. Upper floor featuring laundry and 2 more bedrooms including primary bedroom w/custom double wardrobes and luxurious 4pc ensuite bath. Prime location surrounded by parks w/transit at your doorstep plus only a 5-minute drive to shopping, schools, community centres and both highways 407 and 427! (id:59911)
Right At Home Realty
2001 - 85 Mcmahon Drive
Toronto, Ontario
Seasons Condo By Concord. The Most Luxurious Condominium In North York! Extra Large Balcony, Floor To Ceiling Windows, Designer Cabinetry, Closet Organizers And More. Building Features: Touchless Car Wash, an 80,000 Sq. Ft. Mega Club! Walk To Bessarion And Don Mills Subway Station, TTC, Bayview Village, Shops & Restaurants, Close To GO Station, 401/404. (id:59911)
Smart Sold Realty
1206 - 125 Peter Street
Toronto, Ontario
Spacious & Bright 1 Br + Den Unit (Can Be Used For 2nd Br) Open Concept With Multiple Rolling Doors, Flexible For Fully Open Space/Individual Rooms. Modern Kitchen & Newly installed vinyl Flooring Throughout The Unit. Located Between Financial District, Hospital, Insurance & Fashion District. Walking Distance To Public Transit. Extras: S/S Stove, Fridge, B/I Dishwasher, B/I Microwave, Front Load Washer & Dryer, All Window Coverings. (id:59911)
Homelife Golconda Realty Inc.
924 - 316489 31st Line
Zorra, Ontario
Welcome to Happy Hills Retirement Resort! Enjoy a peaceful and active community living in this 12-month village. Take advantage of the many park amenities, including controlled gate entry, mail delivery, road and grounds maintenance, a rec. hall, and an indoor heated pool. This Northlander unit has been beautifully updated and well-maintained. It features 2 bedrooms, an updated 4-piece bathroom, newly added laundry room, open concept kitchen/living space, a separate new dining area, and an additional family room. The generous kitchen comes equipped with stainless steel Samsung appliances and a beautiful island to provide additional prep space for the household chef. Stepping out the patio doors, you're welcomed by a partially covered rear deck, perfect for those warm summer evenings! If that wasn't enough the carport, new siding and recent additions are sure to impress. Don't miss your opportunity to be a part of this community. (id:59911)
RE/MAX A-B Realty Ltd
10 - 666 Woolwich Street
Guelph, Ontario
666 Woolwich St #10, Guelph MONTHLY RENT: Base rent $2,148.58 + TMI + HST = $3,710.LEASE DURATION: Current lease term until Sep 30, 2027 & 5 years renewal option STORE SIZE: 1,121 sq. ft with seating for 12.This is a turnkey opportunity for anyone looking to own a successful and established takeout restaurant in a high-traffic area. Solid revenue, manageable expenses, and a favorable lease make this an ideal investment! (id:59911)
Homelife/miracle Realty Ltd
4286 Clubview Drive
Burlington, Ontario
Welcome to this exceptional 2-storey home in Burlington's prestigious Millcroft community. Situated on a premium lot with uninterrupted views of the 9th and 18th holes of Millcroft Golf Course, and boasting 3649 sq ft of total living space, this home offers unbeatable scenery and privacy. Close to top-rated schools and parks, its the perfect family retreat. The front exterior impresses with professional landscaping, flagstone walkways, and updated garage doors. Inside, the open-concept main floor features rich hardwood floors, California shutters, and luxurious finishes. The grand foyer leads to a formal living room with an arched window, a formal dining room, and a sun-filled 2-storey family room with a fireplace and soaring arched window. The expansive eat-in kitchen is ideal for entertaining, offering stone countertops, a large island, and ample storage. A private office and laundry room complete this level. Upstairs, the primary suite boasts a spa-like 5-piece ensuite with a stone and glass shower, soaker tub, marble floors, and double vanity. Three additional large bedrooms and a 4-piece bath provide comfort for family and guests. The partially finished basement includes a rec room and 3-piece bath. Your own backyard oasis features an in-ground pool with double waterfalls, a stone retaining wall, an expansive patio, a cabana with an additional half bath, and lush landscaping. This is a rare opportunity to own an exceptional home in one of Burlington's most coveted communities. (id:59911)
Royal LePage Burloak Real Estate Services
154 Father Tobin Road
Brampton, Ontario
This absolutely stunning 4+1 bedroom, 4-bathroom home with a finished basement offers 2,614 sq. ft. of bright and meticulously maintained living space. The home features 9' ceilings and an upgraded kitchen complete with quartz countertops, backsplash, pantry, and an eat-in area. The gorgeous master suite includes a custom walk-in closet and a spa-like ensuite with a soaker tub, glass shower, and double sinks. The second level boasts three additional spacious bedrooms. The beautiful basement includes a kitchen, den, and 3-piece bathroom. (id:59911)
RE/MAX Gold Realty Inc.
29 - 29 Benson Avenue
Richmond Hill, Ontario
Beautiful luxurious 4 bedroom executive townhome in highly desirable Mill Pond area. Location, Location, Location! 1 minute walk to Yonge Street, transit and shopping amenities. Over 2000 sq. ft. and all 4 bedrooms are large and spacious. Main floor boast a gorgeous eat in kitchen and hardwood floors. Open concept with living and dining room combined that leads to backyard with BBQ. Lots of natural light and a short walk to Downtown Richmond Hill and shops. 1 garage and 1 driveway parking spot. No pets or smoking. (id:59911)
Century 21 Leading Edge Realty Inc.
2306 - 23 Sheppard Avenue E
Toronto, Ontario
Experience luxury living at its finest in this stunning 1-bedroom plus study unit with remodelled kitchen at the prestigious Spring at Minto Gardens. Boasting 567 square feet of thoughtfully designed living space, this east-facing unit offers breathtaking views and an abundance of natural light, complemented by soaring 9-foot ceilings that enhance the sense of openness and elegance. Situated in an unbeatable location, this residence is conveniently located on the subway intersection, providing seamless access to downtown Toronto and beyond. It is also just minutes from Highway 401, making commuting effortless. Enjoy the vibrant urban lifestyle with an array of shops, restaurants, and entertainment options just steps from your door. This unit is an incredible opportunity to own a piece of luxury in a highly sought-after building. Residents enjoy world-class, hotel-style amenities, including a café bar & lounge, state-of-the-art fitness centre, swimming pool, whirlpool, steam room, party room, billiards, media room, and so much more. (id:59911)
RE/MAX Elite Real Estate
132 Franklin Avenue
Port Colborne, Ontario
Recently updated, this beautiful home offers 2 spacious bedrooms and a full bathroom on the main floor, with two additional bedrooms upstairs. The fully finished basement provides extra space for entertainment or relaxation. Situated on a large corner lot, offering ample outdoor space and natural light. Plus, enjoy the durability of a metal roof. Seller-held financing available with a reasonable down payment for 1 year, making homeownership more accessible. Perfect for families and first-time buyers in a charming community with rich marine heritage. Don’t miss this incredible opportunity! (id:59911)
RE/MAX Escarpment Realty Inc.
8 Orr Crescent
Hamilton, Ontario
Brand new kitchen, hood vent and 36 inch gas cooktop with a 10 foot island. Brand new main floor tile throughout. This stunning fully renovated home features 4+2 spacious bedrooms and 3.5 bathrooms, offering ample space for families or those who enjoy having extra room. Spanning 3,552 square feet, the home is designed for both comfort and luxury. Nestled against the picturesque backdrop of the Escarpment, this property provides breathtaking views and a serene outdoor environment, complete with 2 extra-large concrete pads, artificial turf, pergola and hot tub. This home offers multiple living spaces, oversized kitchen and dining area, ideal for entertaining. 2 fireplaces and a home theatre. 2 full car garage with new epoxy floor and 4 parking spots on driveway. The walkout basement enhances the living space further, providing additional options for a multi-generational home or in-law suite. This home combines modern amenities with a tranquil setting, making it a perfect choice for those looking to enjoy both comfort and the beauty of nature. (id:59911)
RE/MAX Escarpment Realty Inc.
