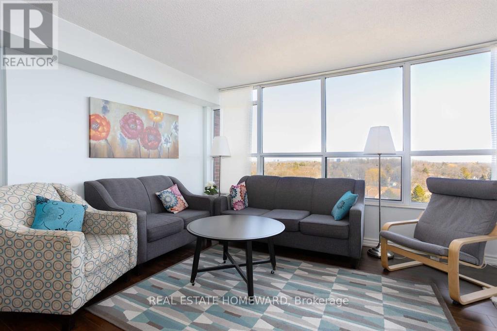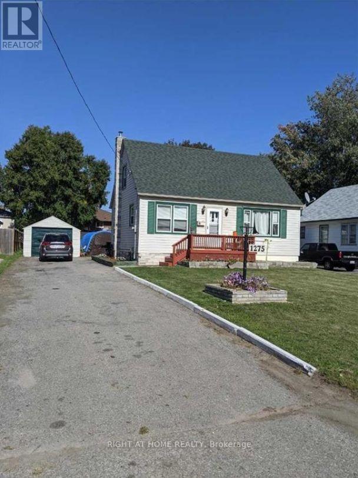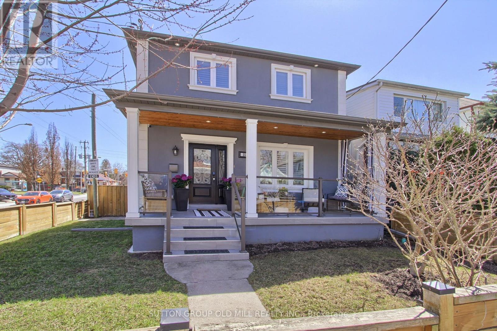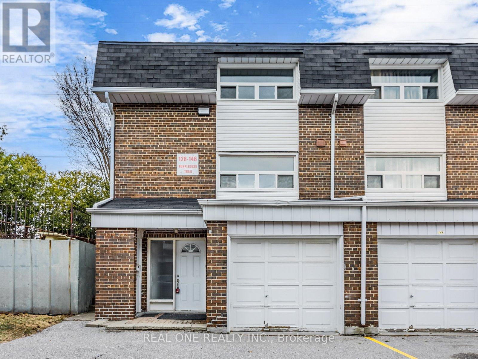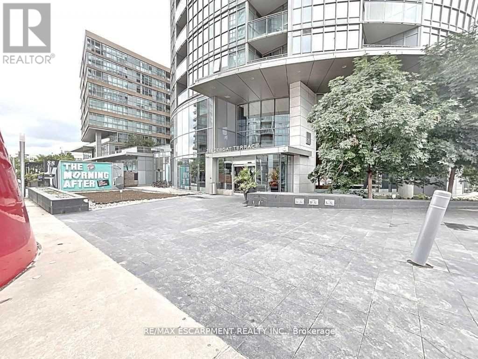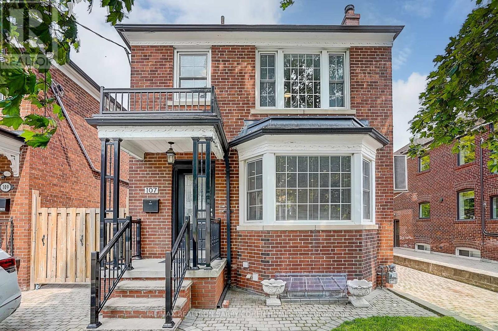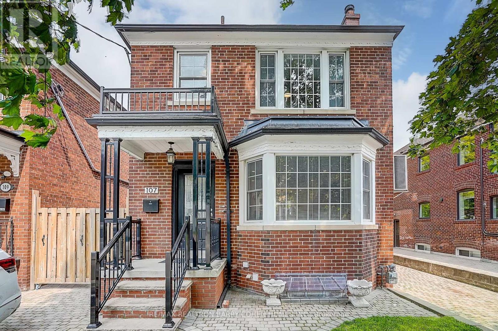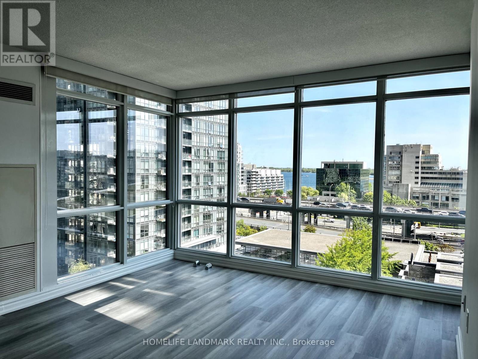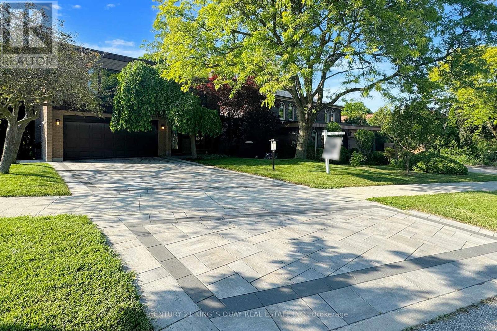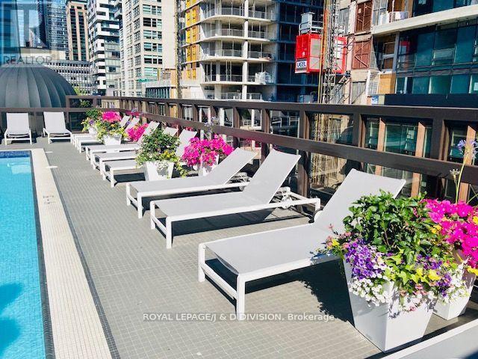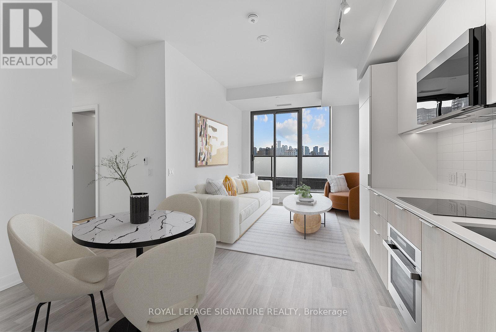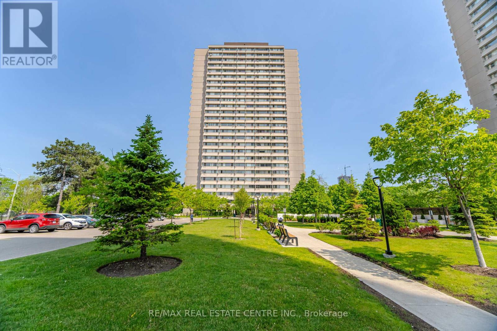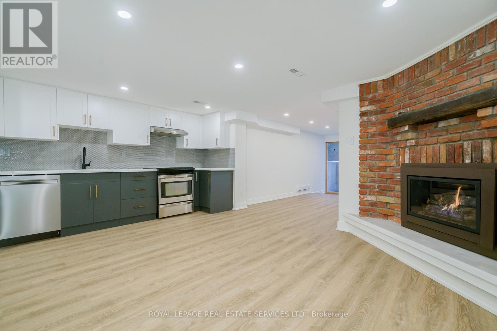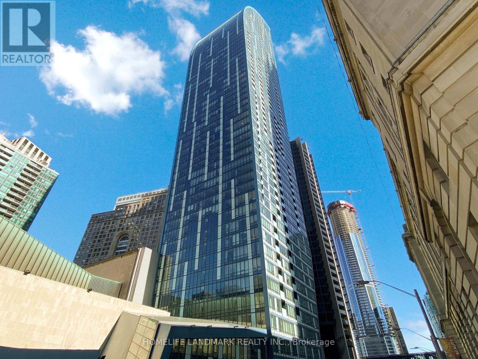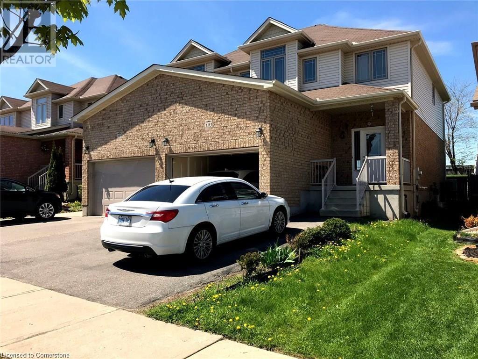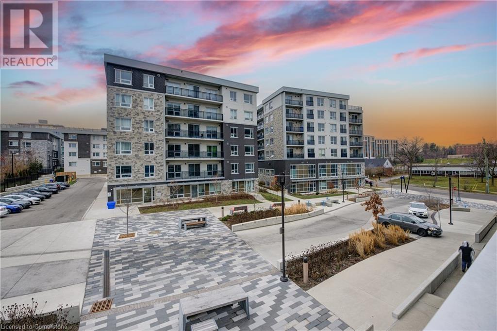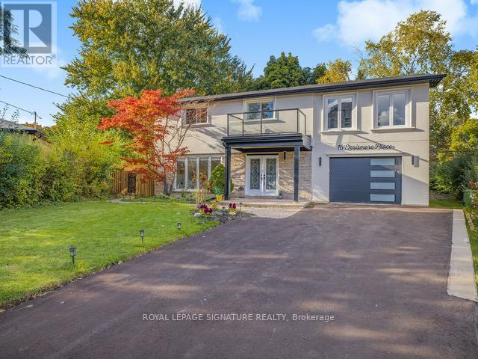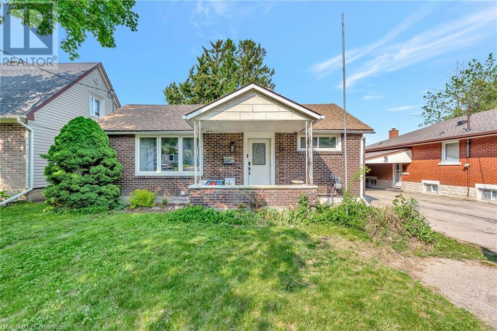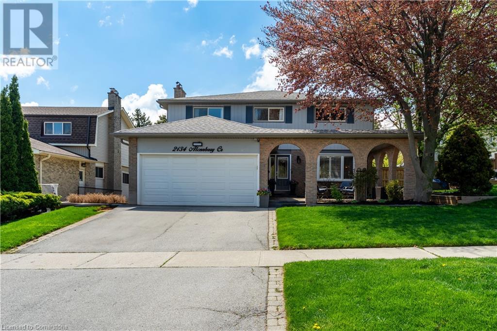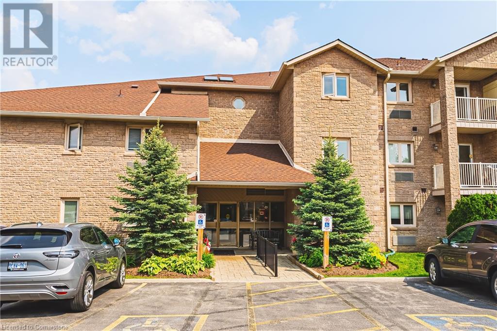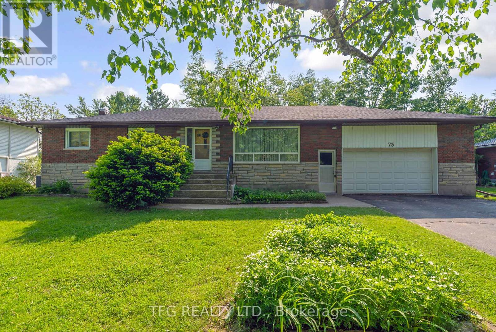1101 - 2365 Kennedy Road
Toronto, Ontario
Location, Location, Location!! minutes to the 401, DVP, Agincourt Mall, Fairview, and Scarborough Town Center. Panoramic, this unit is Bright & Spacious, sunlit. The unit will be painted before closing. Flooring Living & Dining Room Walkout To Balcony, Upgraded New Kitchen Counter-Top With All S/S Appliances, Kitchen. Master BR with 2 Pcs-Ensuite & A Walk-In Closet. Outdoor Pool, Exercise Room. Agincourt C. I School, Shopping Mall, Library, Golf Course, Ttc, Hwy 401. This Unit Is Available Starting the first week of July. 24 h Notice for all showings. (id:59911)
Real Estate Homeward
1275 Simcoe Street S
Oshawa, Ontario
Legal Duplex; Steps To New Marina Location, Lakeview Park And Oshawa Beach; 1-3 Bedroom And 1-1Bedroom Apartments; Basement and Upper apartment vacant So Set Your Own Rent; Detached Garage; 55 Front Foot Lot; Large Front Yard. No Survey.Two Bedrooms On Upper Floor And One On Main Floor; Washroom On Main Floor; Rear Entrance To Basement Apartment. Mutual Laundry Room. Three bathrooms. Main floor bedroom and 2 upstairs. (id:59911)
Right At Home Realty
888 Barbados Street
Oshawa, Ontario
Welcome Home! This Absolutely Stunning, Rarely Offered Modern Day Back-Split In One Of North Oshawa's Most Sought After Communities!! Beautiful Brick/Stone Exterior W/Upgraded Exterior Lighting, High & Airy Cathedral Ceilings, Hardwood Floors, Large Chef's Kitchen With Built-In S/S Appliances, Upgraded Tile & Backsplash, Upgraded Lighting Throughout, Gas Fireplace, Gorgeous Master, Fin Bsmt, Walk-Out Lower Level To Backyard W/Large Concrete Pad. (id:59911)
Tron Realty Inc.
25 Savoy Avenue
Toronto, Ontario
Discover the perfect blend of modern luxury and classic charm in this beautifully renovated detached home, ideally located in a prime East York neighbourhood. This spacious 4-bedroom, 5-bath residence showcases contemporary design with quality finishes throughout, including a gourmet kitchen outfitted with premium Kitchenaid stainless steel gas stove, LG built-in microwave, LG stainless steel french door fridge and a Miele built-in coffee machine. The functional layout features two ensuite bathrooms on the upper level, plus a third 3-piece bath in the fully finished basement, which has a separate side entrance offering excellent potential for rental income or multi-generational living. With two laundry areas (main and lower level), and a total of four parking spots including a private two-car garage, this is a rare find in East York. Located just minutes from the DVP, Victoria Park, and a vibrant mix of local shops, parks, and restaurants, this move-in-ready home delivers upscale urban living with exceptional convenience and value. Open house this Sunday June 8th, 2-4pm. see you there (id:59911)
Sutton Group Old Mill Realty Inc.
146 Purpledusk Trail
Toronto, Ontario
Well Maintained End Unit! Rare opportunity, Extra Outdoor Parking Spot. Total 3 Parking Spots Included. Direct Access to a Fenced Backyard and Annex to Common Space for Outdoor Party! Freshly Painted Throughout. Brand New Main Floor Bathroom. Fantastic Main Floor Layouts W/Open Concept, Pot Lights, Living/Dining Area And Walk Out To Backyard. Renovated Kitchen and LED lighting, Glossy Hardwood Floors, Prime Location, Close To Golf Course, Centenary Hospital, University Of Toronto, Centennial College, STC Shopping Mall, 401, Steps To TTC stops. Bring In Your Clients To Own a Beautiful Home 3-Bedroom plus Study/Bedroom. A Pleasure To Show and Become a Proud Home Owner! (id:59911)
Real One Realty Inc.
1104 - 11 Wellesley Street
Toronto, Ontario
Luxury South view 1Br+Den.Located in the center of City on the Park ! Walking distance to anywhere! Just steps to Wellesley subway station, University of Toronto, Toronto Metropolitan University, Yorkville, the Financial District, shopping, restaurants, and more! First Class Amenities Include An Indoor Pool, Wet/Dry Saunas. Hot Tub, Gym, Yoga Studio, Party Room & Lounge. 1 Underground Parking. (id:59911)
Homelife Landmark Realty Inc.
1510 - 21 Iceboat Terrace
Toronto, Ontario
Stunning 1-Bed + Den Condo in the Heart of Toronto's Financial & Entertainment District! This spacious suite boasts a modern living room with newer laminate floors (2024), a private balcony with unobstructed city views, and a large primary suite with floor-to-ceiling windows and a semi-ensuite. The huge den easily fits a queen-sized bed, perfect for a home office or extra bedroom. Recently updated with newly installed S/S fridge, stove, dishwasher, and microwave (Mar 2025). This well-thought-out layout is just steps from restaurants, entertainment, and close to the waterfront with easy access to Gardiner, Lakeshore, and QEW. Enjoy premium building amenities, including 24-hour concierge, indoor pool, gym, whirlpool, and more. Comes with an owned locker. A must-see! (id:59911)
RE/MAX Escarpment Realty Inc.
107 Braemar Avenue
Toronto, Ontario
Welcome to 107 Braemar Avenue, a beautifully renovated & maintained home nestled in the heart of prestigious Forest Hill. Step into this elegant 3+1 bedroom, 3-bathroom residence, every detail has been thoughtfully upgraded and lovingly cared for, offering a perfect blend of comfort, style, and functionality. The sun-filled main floor features a spacious living and dining area, hardwood floors, and a functional kitchen overlooking a private, fenced backyard. Upstairs, you'll find generously sized bedrooms and a full bath, while the finished basement offers a flexible space with a separate entrance perfect as a family room, office, or guest suite. A security alarm system adds peace of mind. Located just a short walk from top-tier private schools including Upper Canada College (UCC) and The Bishop Strachan School (BSS), as well as Oriole Park Junior P.s., Northern Secondary school. Steps To Shops, Restaurants, Schools, Parks And Transportation. This is an ideal home for families seeking the very best in Toronto education and community living. (id:59911)
RE/MAX Realtron Barry Cohen Homes Inc.
107 Braemar Avenue
Toronto, Ontario
*Funished Rental* Welcome to 107 Braemar Avenue, a beautifully renovated & maintained home nestled in the heart of prestigious Forest Hill. Step into this elegant 3+1 bedroom, 3-bathroom residence, every detail has been thoughtfully upgraded and lovingly cared for, offering a perfect blend of comfort, style, and functionality. The sun-filled main floor features a spacious living and dining area, hardwood floors, and a functional kitchen overlooking a private, fenced backyard. Upstairs, you'll find generously sized bedrooms and two full bathrooms, while the finished basement offers a flexible space with a separate entrance perfect as a family room, office, or guest suite with third bath.Additional features include a security alarm system and a private driveway. Located just a short walk from top-tier private schools including Upper Canada College (UCC) and The Bishop Strachan School (BSS), as well as Oriole Park Junior P.S., Northern Secondary school. Steps To Shops, Restaurants, Schools, Parks And Transportation. This is an ideal home for families seeking the very best in Toronto education and community living. (id:59911)
RE/MAX Realtron Barry Cohen Homes Inc.
912 - 15 Fort York Boulevard
Toronto, Ontario
New renovation !!! Over 900 Sq Ft South-facing 2+1 with 2 bath.Ideal Split 2 Bedroom Layout , Each room has floor-to-ceiling windows. Freshly Painted W/ Brand New Vinyl Floors Throughout! Steps To Harbour Front, Rogers Centre, Gardiner, School, Community Centre, Groceries, Parks. Walking To Business, Sport, Shopping & Entertainment District. (id:59911)
Homelife Landmark Realty Inc.
22 Coreydale Court
Toronto, Ontario
Fully Renovated Contemporary Home With Ravine Lot has Gorgeous Views To Forest. A Primary Bedroom With A Luxurious 5-Piece Ensuite &Juliette Balcony. The Updated Modern Kitchen Features An Oversized Island And Opens Up To The Dining Area, Overlooks The BreathtakingRavine. The Living Room Features Soaring Ceilings, A Beautiful Stone Fireplace, And A Fantastic Walk-Out To A Large Deck, Perfect For EnjoyingThe Serene Surroundings. The Lower Level Is Fully Finished With A Second Kitchen, Walk-Out To A Patio, And A Convenient 3-Piece Washroom.Additionally, The Space Includes A Versatile Gym That Can Easily Be Used As An Additional Bedroom Or As An Ideal Spot For Your Home Office.With Its Modern Updates And Prime Location, This Home Is Sure To Impress Even The Most Discerning Buyer. (id:59911)
Century 21 King's Quay Real Estate Inc.
204 - 55 Lombard Street
Toronto, Ontario
Welcome to The Bentley, a boutique building in the heart of Toronto's historic St. Lawrence Market district. Elegance, community & convenience at this spacious 950 sqft suite with parking offers an unparalleled blend of classic & modern convenience, nestled in a low-rise brick building known for its warm, community-focused atmosphere. Enjoy an open-concept living/dining area with solid oak hardwood flooring thruout. The den, formerly a solarium, was opened and is perfect for home office or movie night. An updated open kitchen with stainless steel appls, ceramic flr, generous storage & counter space. Thoughtfully designed bespoke cabinetry in the bdrm & sitting rm enhances functionality, while elegant bathrooms feature Toto toilets, imported tile & a Maax tub in the 4pc. A separate laundry rm has a folding counter, storage cupboards, drawers, & full-size side by side LG front-load machines. Smart storage solutions with custom Rubbermaid organizing systems in every closet & the upgraded LED pot lights in the living room create a bright & contemporary ambiance. The building has a 2nd level courtyard with community garden & fountain, lush rooftop garden with stylish seating, barbecues & a seasonal outdoor saltwater pool. Special features include WIFI throughout the common elements, daily concierge service an electronic security system for peace of mind & bicycle storage. The party meeting room has a full kitchen and provides a welcoming environment for entertaining or connecting with neighbours. Steps from St. James Park, this quiet retreat keeps you close to Toronto's finest dining, cafes, theatres, galleries, and shopping. Walk to St. Lawrence Market, King & Queen subway stations, Eaton Centre, Union Station, Distillery district and more. Easy access to the waterfront, Gardiner and DVP completes this unbeatable downtown living experience. Don't miss this rare opportunity to own a spacious, well-appointed suite in one of Toronto's most sought-after communities! (id:59911)
Royal LePage/j & D Division
626 - 28 Eastern Avenue
Toronto, Ontario
CORKTOWN brand new 2-bedroom! Elevated city living in this nearly 800 sq ft 2 Bed + Den suite, with parking and locker and 10ft ceilings! Complemented by a spacious terrace offering open skyline views and glowing sunsets, both bedrooms are equipped with large windows and closets (no borrowed light and no sliding doors). Smartly designed for easy no-guessing furniture placement, this corner unit blends function and design ideal for professionals, couples or young families seeking flexibility and space. The modern open-concept kitchen, dining, and living area is finished with sleek cabinetry, quartz countertops, integrated appliances, and floor-to-ceiling windows. The generously sized primary bedroom features a 3-piece ensuite while both bedrooms offer large windows, natural light and city views. Enjoy upgraded vinyl plank flooring throughout, custom roller blinds (to be installed), in-suite laundry, and a show-stopping full length terrace perfect for lounging or entertaining under the city skyline. Amenities are nearing completion and once it does, residents will enjoy top-tier amenities including a rooftop terrace, co-working lounge, fitness studio, media room, and secure bike storage with repair station - with the 24 hour concierge already in place! Located in vibrant Corktown, steps to the King streetcar, Distillery District, Corktown Common, St. Lawrence Market, and the future Corktown Subway Station. Live, Work and Play in one of the best vibe neighbourhoods in Toronto. See it today! Includes Locker and Parking Spot that is EV charging enabled as well. (id:59911)
Royal LePage Signature Realty
2601 - 735 Don Mills Road
Toronto, Ontario
Amazing opportunity to own a Condo in a Great Location. Newly Renovated Spacious & Bright unit with 1 Bedroom and 1 Bathroom. Stunning, unobstructed and Panoramic North views from 25th level. Block away from Don Valley PKWY and Toronto Science Centre. Close to Upcoming Eglinton/Don Mills LRT station, Schools, Library, Rec/Community center, Restaurants, Grocery and Big Box stores. Ready to Move in condition for Working Professionals or Young couples. Freshly Painted Walls with neutral color. Beautifully Laminated flooring throughout except Kitchen and Bathroom. Large windows bringing in lots of Natural lights. Updated Kitchen with New Countertop, Double sink and Stainless-Steel Appliances. 1 underground Parking and Plenty of Visitors Park. Well maintained and Landscaped front yard. Indoor Swimming Pool, Sauna, Children play area, Gym, Party Room and Bike Storage are available as common amenities. Maintenance fee includes All utilities, Cable and Internet. (id:59911)
RE/MAX Real Estate Centre Inc.
Lower - 354 Merton Street
Toronto, Ontario
One-of-a-kind, newly renovated lower suite with full-height ceilings, exposed brick, gas fireplace& floor-to-ceiling glass walkout to garden. Chefs kitchen with stone counters, full-size appliances & matte gold finishes. Spa bath with heated floors & floating vanity. Bedroom has large windows, built-ins, full closet & marble nook. Luxurious, functional & filled with style in a prime Midtown location. Private front entry & direct garage access with bike storage. Hardwood floors, LED pot lights, ensuite laundry. Internet, snow removal & all utilities included. Bright, quiet, stylish space in a well-maintained home. Steps to parks, transit. (id:59911)
Royal LePage Real Estate Services Ltd.
5303 - 8 The Esplanade Avenue
Toronto, Ontario
Welcome to the highly sought-after and renowned L Tower, offering an exceptional lifestyle in the heart of downtown Toronto. This bright and spacious unit features an open-concept layout with upgraded finishes, 9 ceilings, and floor-to-ceiling windows providing stunning west-facing views of the lake.The sun-filled living room and bedroom create a warm and inviting atmosphere. The modern kitchen is equipped with premium Miele appliances, perfect for everyday living and entertaining. The versatile den is enhanced with pre-installed curtains, making it ideal as a home office or a second bedroom. The walk-in closet, complete with a custom built-in organizer, adds a sophisticated and functional touch to the unitResidents enjoy world-class amenities, including a fully equipped fitness facility, indoor pool, spa, cinema room, recreation lounge, and 24-hour concierge service.Located on The Esplanade, steps to Union Station, QEW, Financial District, St. Lawrence Market, fine dining, and an array of shops and amenities. Potential future access to the PATH system through the adjacent CIBC building adds even more convenience to this prime location.Experience luxury, convenience, and lifestyle all in one. (id:59911)
Homelife Landmark Realty Inc.
3105 - 138 Downes Street
Toronto, Ontario
Welcome to your new home in the heart of Torontos vibrant waterfront community! This bright and modern 1-bedroom condo offers stylish urban living with unbeatable convenience. Located steps from George Brown College, Step away from Farm Boy, Loblaws, LCBO Sugar Beach, and with easy access to the Gardiner Expressway, commuting and lifestyle needs are easily met. Please come and see. (id:59911)
Homelife Landmark Realty Inc.
193 Huck Crescent
Kitchener, Ontario
Welcome to 193 Huck Cr for Lease-Spacious Semi Detached home with 1.5 Garage available for Lease, Nestled in the Quiet and Great Beechwood Forest Neighborhood comes with 3 Bedroom and 2 full washrooms, master bedroom with ensuite, spacious main floor having 9 ft ceiling, Big and bright Living room with hardwood floors and electric fireplace, having open concept with granite countertop kitchen with center island, charming backsplash, and sliders to deck with panoramic view of green space with an extra deep lot and many more. This property Conveniently located near schools, parks, walking trails, and with easy access to Highway 7/8 and Boardwalk shopping centers, and Costco. Basement is not finished and is not included in Rent. Tenant can use the basement until its finsihed with City Permit. Don't wait, get your appointment today to lease this awesome home. (id:59911)
RE/MAX Real Estate Centre Inc.
62 Balsam Street Unit# H201
Waterloo, Ontario
THIS IS IT! VACANT unit with flexible availability. Located steps away from both Wilfrid Laurier University, University of Waterloo, AND Conestoga College, Waterloo campus! This Sage III Hickory Suites Building has one of the best locations in the complex. 2 bedrooms with large windows and access to the balcony. 2 full bathrooms as well make this an ideal home for not only students, but also youn professionals, or savvy investors. Note almost all utilites are included in the condo fees. The upgraded kitchen includes granite counteres, a built-in dishwasher, breakfast bar, and beautiful subway tile backsplash. The WEST-facing windows allow for TONS of afternoon sun! Enjoy the covered balcony for sitting out and enjoying a few rays of sunchin. Quality flooring throughout. And to top it all off this unit includes 1 underground parking spot. Book your SHOWING today! (note some photos were taken before sliding doors were installed, and note when these units were built they were sold as 1 bed plus den). (id:59911)
Royal LePage Wolle Realty
16 Ennismore Place
Toronto, Ontario
Exquisite Custom-Built Luxury Home In Prestigious Don Valley Village A Rare Gem On A Serene Cul-De-Sac Just Steps From A Picturesque Ravine! This Meticulously Designed Masterpiece Boasts An Open-Concept Main Floor Bathed In Natural Light, Featuring A Gourmet Chefs Kitchen With Quartz Countertops, A Spacious Central Island With A Built-In Wine Rack, And Brand-New Stainless Steel Appliances, Including A Gas Cooktop And Wall Unit With Oven & Microwave. The Expansive Living & Dining Areas Flow Seamlessly Onto A Custom-Built Deck, Creating The Ultimate Indoor-Outdoor Living Experience. Upstairs, Discover Four (4) Generously Sized Bedrooms, Including A Lavish Primary Suite With A Spa-Inspired Ensuite Featuring A Double Vanity, Rain Shower & Body Jets. A Custom-Built Upper-Level Laundry Room Adds Unparalleled Convenience. The Fully Separate Basement Apartment With A Private Side Entrance Offers A Spacious Kitchen With Stainless Steel Appliances, A Large Bedroom, A Cozy Living/Dining Area, A 3-PieceBathroom, Separate Laundry, And Ample Storage Perfect For Rental Income Or Multi-Generational Living. Additional Upgrades Include A Brand-New Roof, AC & Furnace, Zebra Blinds, EV Charger, And A Beautifully Landscaped Front & Backyard, Offering A Tranquil Cottage-Like Retreat In The Heart Of The City. This Home Is A Must-See A Perfect Blend Of Luxury, Comfort & Investment Potential! Walking Distance to Subway, GO Station, North York General Hospital, Fairview Mall, Bayview Village &Top-Rated Schools, Incl. French Immersion & A STEM+ Program. Easy Access To 404, 401 &DVP W/ Nearby Parks, Ravine Trails, Restaurants. (id:59911)
Royal LePage Signature Realty
48 Belmont Avenue E
Kitchener, Ontario
Welcome to 48 Belmont Ave E! This beautifully renovated bungalow that perfectly blends modern living with functional design. Featuring an open-concept layout, this home offers a bright and spacious main floor with stylish finishes and seamless flow throughout the living, dining, and kitchen areas — ideal for both everyday living and entertaining. On the main floor, you'll find two generously sized bedrooms and a sleek, contemporary bathroom. The fully finished basement includes a third bedroom, a second full bathroom, and a complete kitchen — making it the perfect setup for an in-law suite, guest quarters, or potential rental income. With two full kitchens, two bathrooms, and separate living spaces, this home offers flexibility and comfort for multi-generational living. Additional highlights include a single-car garage, updated top to bottom, brand new plumbing (2024), brand new electrical (2024), brand new roof (2024) and a private backyard ready for your personal touch. Don’t miss your chance to own this turnkey home in a desirable neighborhood — move in and enjoy immediately! (id:59911)
Flux Realty
2134 Alconbury Crescent
Burlington, Ontario
This beautiful home is nestled in the highly sought-after, family-friendly Brant Hills neighbourhood. Homes in this close-knit community are rare, making this one a special find.The home is meticulously maintained and thoughtfully designed with family gatherings in mind. Upon arrival notice the courtyard seating area perfect for morning coffee. Enter the home through a welcoming foyer featuring a beautiful hardwood staircase. The spacious living room and dining room are ideal for entertaining large crowds, while an additional family room with a gas fireplace is perfect for cozy evenings in.The inviting kitchen boasts built-in appliances, tasteful granite countertops, and sliding glass doors that lead to your backyard haven. This yard has it all, featuring an interlock patio, an in-ground pool, hot tub, and outdoor party bar. It’s the perfect setting for hosting friends and family. Enjoy hot summer days poolside and beautiful summer evenings on the patio.The second floor features five spacious bedrooms and two full bathrooms, making it perfect for a growing family or hosting guests or extended family. The finished basement offers additional living space, perhaps a teen retreat, with an abundance of storage space to meet all your needs.This turnkey home is the complete package, and the community of Brant Hills is renowned for its wonderful, top-tiered schools, parks, community centres, shopping, and quick access to highways. Pool season is upon us, and this home will not disappoint. (id:59911)
RE/MAX Escarpment Realty Inc.
3050 Pinemeadow Drive Unit# 30
Burlington, Ontario
This beautifully updated condo offers the perfect combination of comfort, accessibility, and location. Set in a quiet, low-rise building with a level entrance and elevator, it’s ideal for anyone seeking easy living without compromise. This home boasts a bright, open layout with 2 bedrooms, 2-bathrooms, with neutral décor and thoughtfully updated finishes that complements any style. Enjoy the ease of living in a well-maintained, accessible building featuring a ramp entrance and elevator—perfect for all stages of life. The spacious floor plan includes a large living/dining area great entertaining or quiet evenings at home. The in-suite laundry room, large primary bedroom, 4-pc. ensuite and walk-in closet gives added convenience for comfortable living. and thoughtfully updated finishes throughout. Located within walking distance to shopping, restaurants, and public transit, with quick access to major highways, this condo offers unbeatable connectivity in a vibrant, convenient neighborhood. Move in and enjoy comfort, style, and ease all in one! (id:59911)
Keller Williams Edge Realty
73 Cameron Street
Marmora And Lake, Ontario
Rare generational family home entering the market for the first time ever! This wonderfully constructed home offers so much potential to a multitude of buyers in the thriving town of Marmora. A great start for families in a town full of young families with the local school with plenty of activities and services. Just move in, add your touches and live the good life. Also high potential for an Airbnb rental, already quaint in the decor sure to bring in renters with some simple touches, and large square footage allowing for a great guest experience. Property size 1500 sq ft plus the additional space of the full basement allows for very high endless options. Massive grass back area with trees and easy entry to the swimmable, boat-able and enjoyable crowe. Lovingly maintained with high curb appeal and wide frontage, this rare property can be yours today! (id:59911)
Tfg Realty Ltd.
