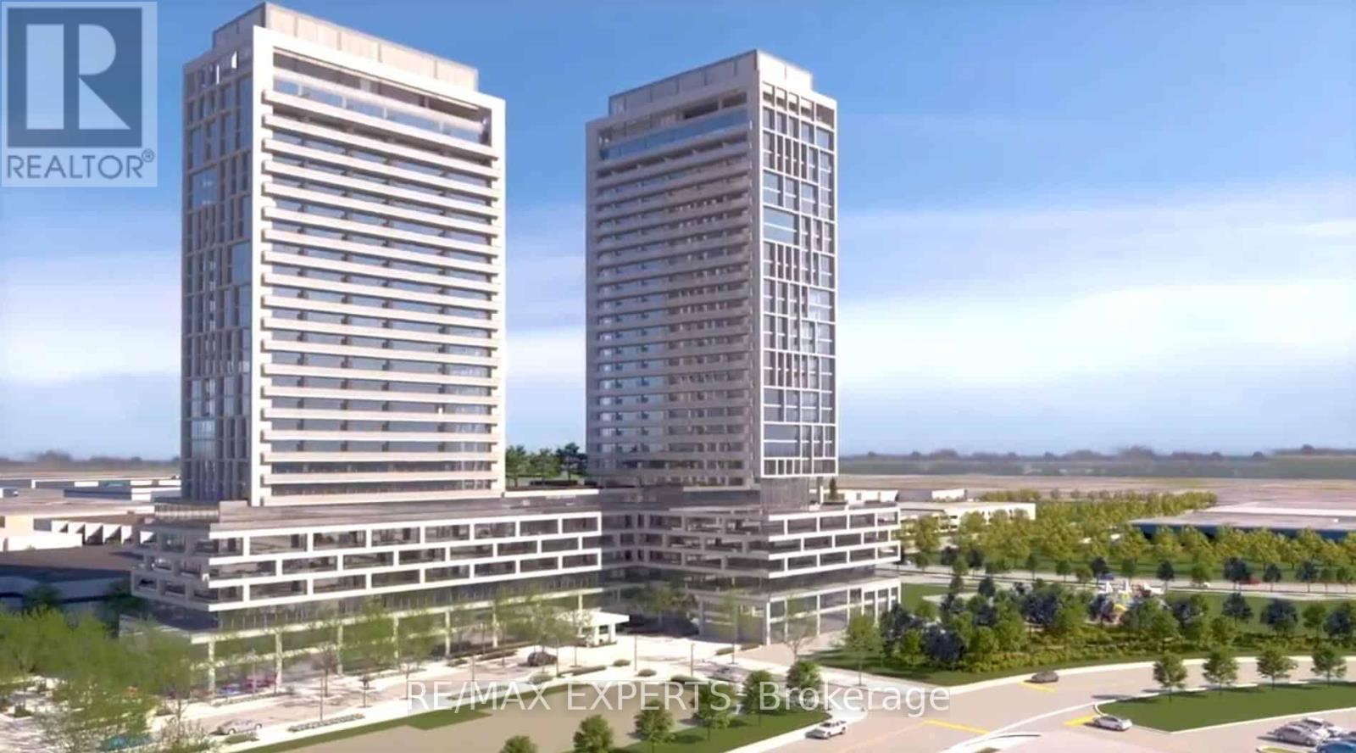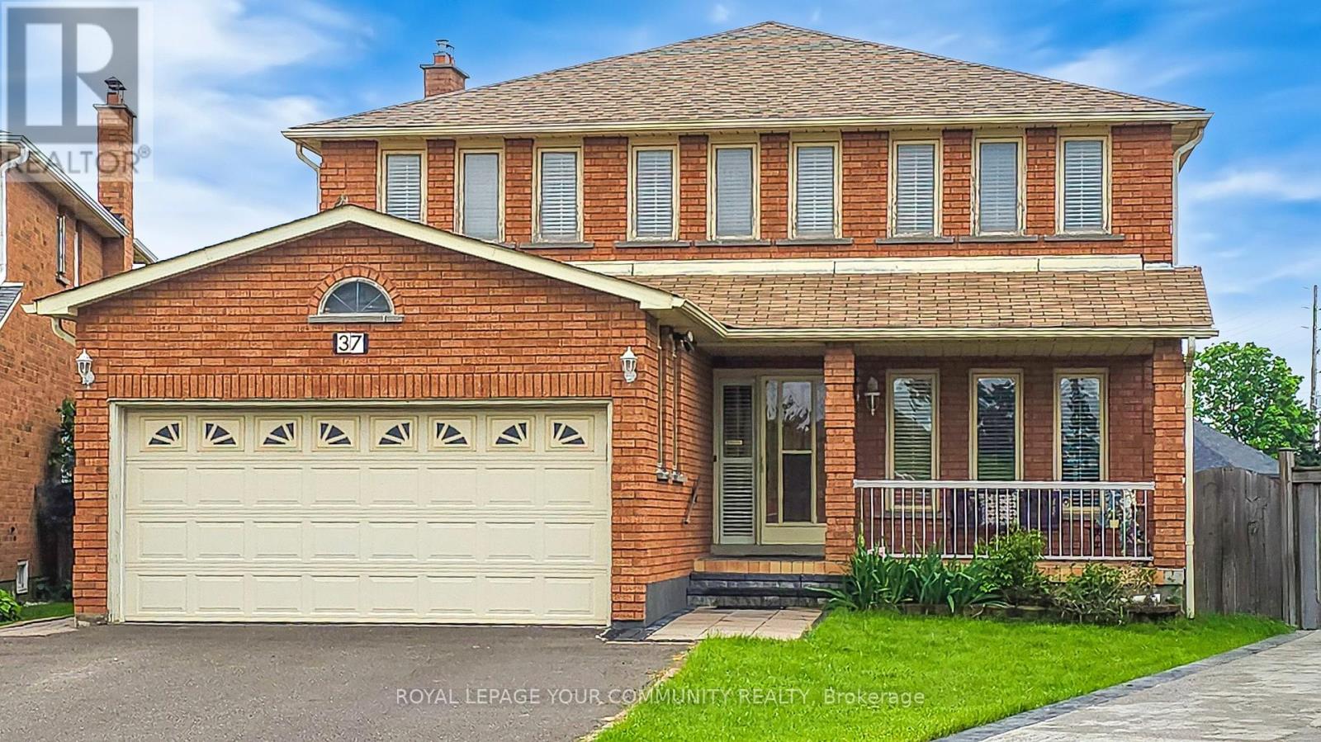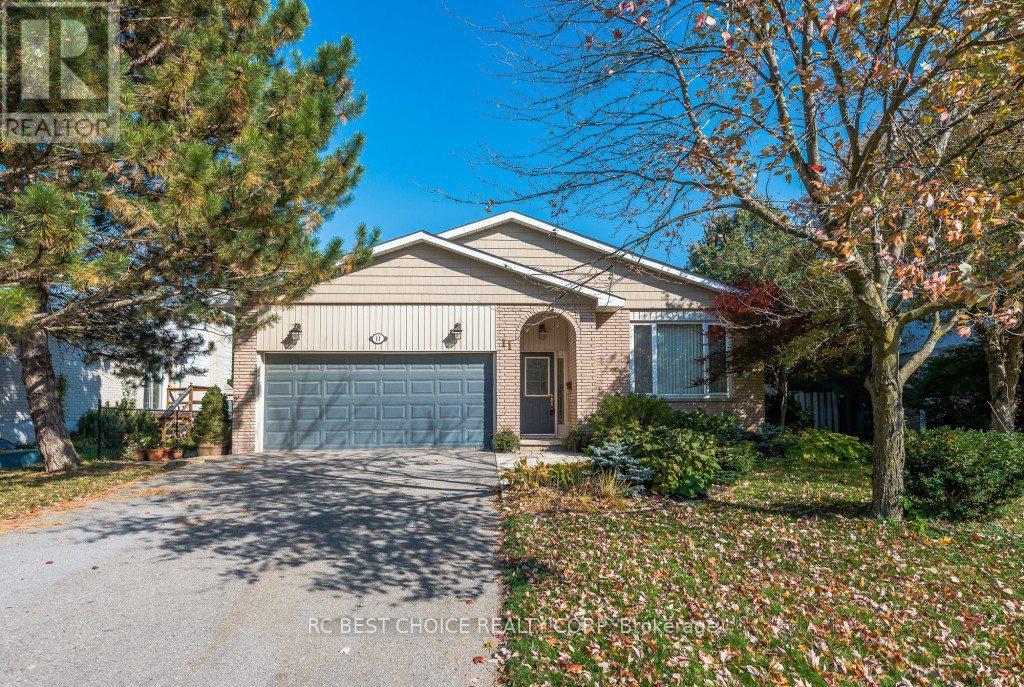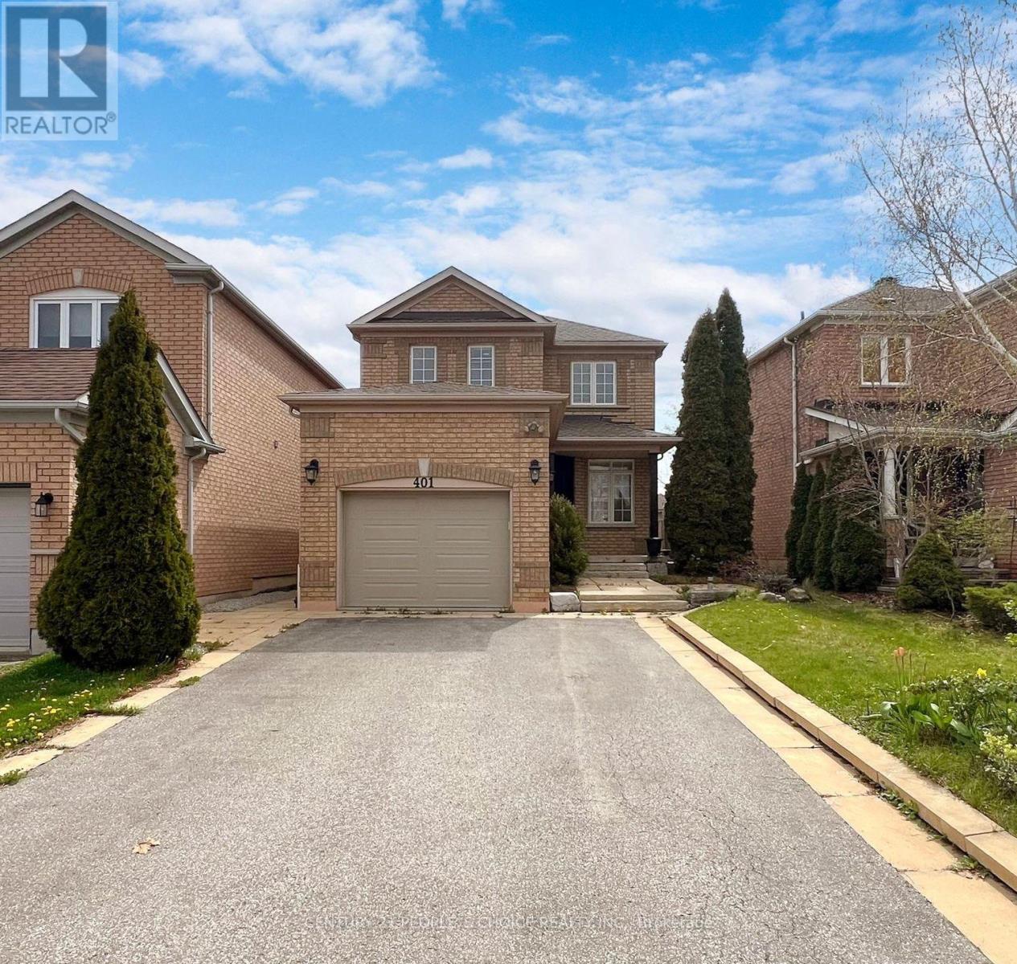Main & 2nd - 86 Greenspire Avenue
Markham, Ontario
This Fully Renovated 4 Rooms And Den & 3.5 Baths Detached House In A High Demand Neighborhood Of Wismer! Over 3000 Sqft Home Comes With Office Room On The Main Floor And Huge Den On The 2nd Floor. Bright House With Open Concept Layout In Main Floor. Hardwood Floor Throughout Main Floor. Open Concept Kitchen W/Breakfast Area & W/O To Yard. Master Bedroom W/5Pc En-Suite & W/I Closet. High Ranked Bur Oak Secondary School & John Mccrae Public School. Close To Marshall Mackenzie Park, Acreage Wismer Park Shopping Centre & All Amenities. (id:59911)
Homelife/future Realty Inc.
610 - 4600 Steeles Avenue E
Markham, Ontario
Welcome to Milliken Centre Condos! This meticulously cared for property is ready to be yours! Featuring a Bright Sunlit One Bedroom Unit, One Parking, One Locker, with Balcony facing courtyard/treetop views, open concept Living & Dining, high ceilings, ample stoned kitchen counterspace, Master Bedroom with extra large closet and Large Windows. Stove/Oven, Hood fan, Fridge/Freezer, Dishwasher and Ensuite Clothes Washer and Dryer. Steps to local restaurants, Stores, Schools, Transit, minutes to Hwy/407 access, get all you need within minutes of your daily commute. (id:59911)
RE/MAX All-Stars Realty Inc.
1802 - 8960 Jane Street
Vaughan, Ontario
Exceptional assignment opportunity at Charisma Condos Phase 2 North Tower by Greenpark! This beautifully designed 2-bedroom, 2-bathroom suite features a spacious 735 sqft layout plus a 132 sqft balcony (867 sqft total) and is located on a high floor with gorgeous views. Enjoy 9-ft floor-to-ceiling windows, premium finishes, and an open-concept living space with laminate flooring and abundant natural light. The modern kitchen is equipped with quartz countertops, a centre island, and full-size stainless steel appliances. The primary bedroom includes a 3-piece ensuite and walk-in closet, while the large second bedroom offers great flexibility. Ideally located in the heart of Vaughan at Jane & Rutherford, just steps to Vaughan Mills, TTC subway, transit, and shopping. Enjoy access to 5-star amenities including a grand lobby, outdoor pool and terrace, rooftop lounge, fitness and yoga studios, party room, pet grooming station, theatre room, billiards room, bocce courts, and more. Includes 1 parking and 1 locker! (id:59911)
RE/MAX Experts
86 Greenspire Avenue
Markham, Ontario
This Fully Renovated 4+2 Bed Rooms And Den & 4.5 Baths Detached House In A High Demand Neighborhood Of Wismer! Over 4500 Sq Ft Living Space Home Comes With Office Room On The Main Floor And Huge Den On The 2nd Floor Bright House With Open Concept Layout In Main Floor. 2 Bedroom Basement Apartment With Separate Entrance. Perfect Home For Join Families. Hardwood Floor Throughout Main Floor. Open Concept Kitchen W/Breakfast Area & W/O To Yard. Master Bedroom W/5Pc En-Suite & W/I Closet. High Ranked Bur Oak Secondary School & John Mccrae Public School. Close To Marshall Mackenzie Park, Acreage Wismer Park Shopping Centre & All Amenities. (id:59911)
Homelife/future Realty Inc.
14635 Woodbine Avenue
Whitchurch-Stouffville, Ontario
Rare opportunity to customize your dream home! This custom-designed residence offers thoughtfully crafted layout, hardwood flooring, spacious kitchen w. centre island, pot-light, & more. Potential for 2 additional bedrooms, in-law suite, nanny quarters, rental income or home business. Primary Bedroom ft Double walk in closets & beautiful balcony overlooking yard. Spacious Loft/Rec room on second floor. Sitting on Prime Lot surrounded by mature trees & tranquility. Don't Miss the opportunity to add final touches and create your dream masterpiece! Conveniently located just minutes for major Hwys, shopping, Schools, groceries & more! (id:59911)
RE/MAX Premier Inc.
37 Cabinet Crescent
Vaughan, Ontario
Very well-maintained home by the original owner in the community of West Woodbridge. Features a large, welcoming foyer, a spacious eat-in kitchen, and four generously sized bedrooms. Main floor laundry room with service stairs to the basement. Finished basement includes a second kitchen, an additional bedroom, and a three-piece bathroom. Situated on a huge pie-shaped lot. Great location walking distance to Walmart and Fortinos, and close to Costco, No Frills, schools, and Highways 427 & 407just two minutes away and much more. (id:59911)
Royal LePage Your Community Realty
4102 - 225 Commerce Street
Vaughan, Ontario
Welcome to the Iconic Festival Condos, where Style Meets Convenience! Be the 1st to call this Brand New, Never-lived-in Corner Suite your home, ideally located in the heart of Vaughan's Vibrant Downtown Core at the Highly Sought-after Festival Condos. This Bright, Spacious, & Carpet-free unit features 9 ft Ceilings & a Thoughtfully Designed Layout w/ Modern, Upscale Finishes, perfect for Young Professionals, Newlyweds, Small Families, or those Downsizing, seeking Comfort & Convenience. The Sleek, Open-concept Kitchen is equipped with Built-in Appliances, Quartz Countertops, & Contemporary Cabinetry, flowing seamlessly into a Sun-filled Living Area w/ Large Windows. Step outside to your Wrap-around Balcony & enjoy Panoramic City Views, an Ideal Space for both Relaxing & Entertaining. This suite offers 2 Generously Sized, Split-layout Bedrooms, each w/ Private Access to the Balcony, maximizing both Privacy & Natural Light. You'll also find 2 Modern 4-piece Bathrooms, each featuring a Full Bathtub, offering comfort & practicality for everyday living. **PRIME LOCATION** Just Steps to VMC Subway Station, w/ Easy Access to Hwy 400 & 407, making commuting a breeze. You're also minutes from Popular Restaurants, Entertainment, Shopping, & More; everything you need is at your doorstep! **RESORT-INSPIRED AMENITIES** You will soon enjoy access to World-Class building Amenities, including a Fully Equipped Fitness Centre, Social Lounges, Party Rooms, Rooftop Terrace, 24-hour Concierge, & more. Dont miss your chance to call this exceptional suite your New Home! (id:59911)
Homelife Landmark Realty Inc.
A - 2933 Bur Oak Avenue
Markham, Ontario
Fabulous Furnished 3 Bedroom, Open Concept Townhouse. Approximately 2288 SQ FT, With 3 Car Driveway Parking, And All Utilities Included, Located In The Beautiful Cornell District Of Markham. Near Markham Stouffville Hospital. Close To Schools, Parks, Shopping, Transit. (id:59911)
Right At Home Realty
23 Myron Street
Whitchurch-Stouffville, Ontario
Welcome to this luxurious home situated on a quiet residential street in a family-friendly neighborhood with direct access to the home, Features 4 large bedrooms and a spacious open-concept Living/Dining room with 9-foot ceilings, crown moldings, and hardwood floors. The Chef's Delight Kitchen has Stainless Steel Appliances "as is condition", Granite Counters and Ceramic Floors. The Comfortable Family room overlooks the Privately Fenced Yard with Covered Poured Concrete Patio "Gardeners Paradise". The Spacious Master Bedroom has a walk-in closet, a "spa-like" 4-piece Ensuite and Hardwood Floors. Come and enjoy the Privately Fenced Yard , Great for Entertaining Family and Friends close to Schools shops, and Transportation (id:59911)
RE/MAX Hallmark Realty Ltd.
11 Emily Carr Street
Markham, Ontario
Welcome to 11 Emily Carr Street, a charming and meticulously maintained family home nestled in the heart of historic Unionville. Located just steps from Main Street Unionville, Toogood Pond, and top-rated Parkview PS and Unionville High School, this spacious 4-bedroom backsplit offers both comfort and convenience. Featuring gleaming hardwood floors, granite countertops, and pot lights, as well as a sun-filled family room with a gas fireplace, this home is perfect for modern living. Step outside to a fully fenced backyard with a large deck and in-ground pool, ideal for summer entertaining. A true gem in one of Unionville's most prestigious neighborhoods, move-in ready and perfect for families seeking location, lifestyle, and charm. With strong renovation development potential and the opportunity for substantial value appreciation in a neighborhood of high-quality homes. (id:59911)
Rc Best Choice Realty Corp
15040 Highway 48
Whitchurch-Stouffville, Ontario
1.2 acres Treed land. Close Proximity To Gas Station, Shops And Other Amenities with main street exposure. Great opportunity for first time buyers. (id:59911)
RE/MAX Hallmark Realty Ltd.
401 Cranston Park Avenue
Vaughan, Ontario
Welcome to this exquisite 3-bedroom detached home .This Well-maintained home features a welcoming open concept main Floor with luxurious living space, this home boasts 9-ft ceilings with hardwood flooring on the main floor and hallway, oak staircase. Modern kitchen featuring new cabinets and countertops, breakfast area, and a walkout to the yard perfect for entertaining. Fenced Backyard offers a perfect outdoor and new Entrance door. A cozy Fireplace in the Living room. Upstairs, you'll find spacious bedrooms filled with natural light. Access from the garage to the mud room/laundry and an unbeatable location close to schools, parks, recreation centers, fitness centres, Cortellucci Hospital, Highway 400, public transit, Go Station,Top attractions like Canada Wonderland,shopping, grocery stores, and dining.Finished Basement With Open Concept Living room, recreation Area, Windows, 3-pc Bth, Cold Room And Separate Laundry. Inviting Foyer With New Fiber glass Door.Don't miss this spectacular home schedule your showing today! (id:59911)
Century 21 People's Choice Realty Inc.











