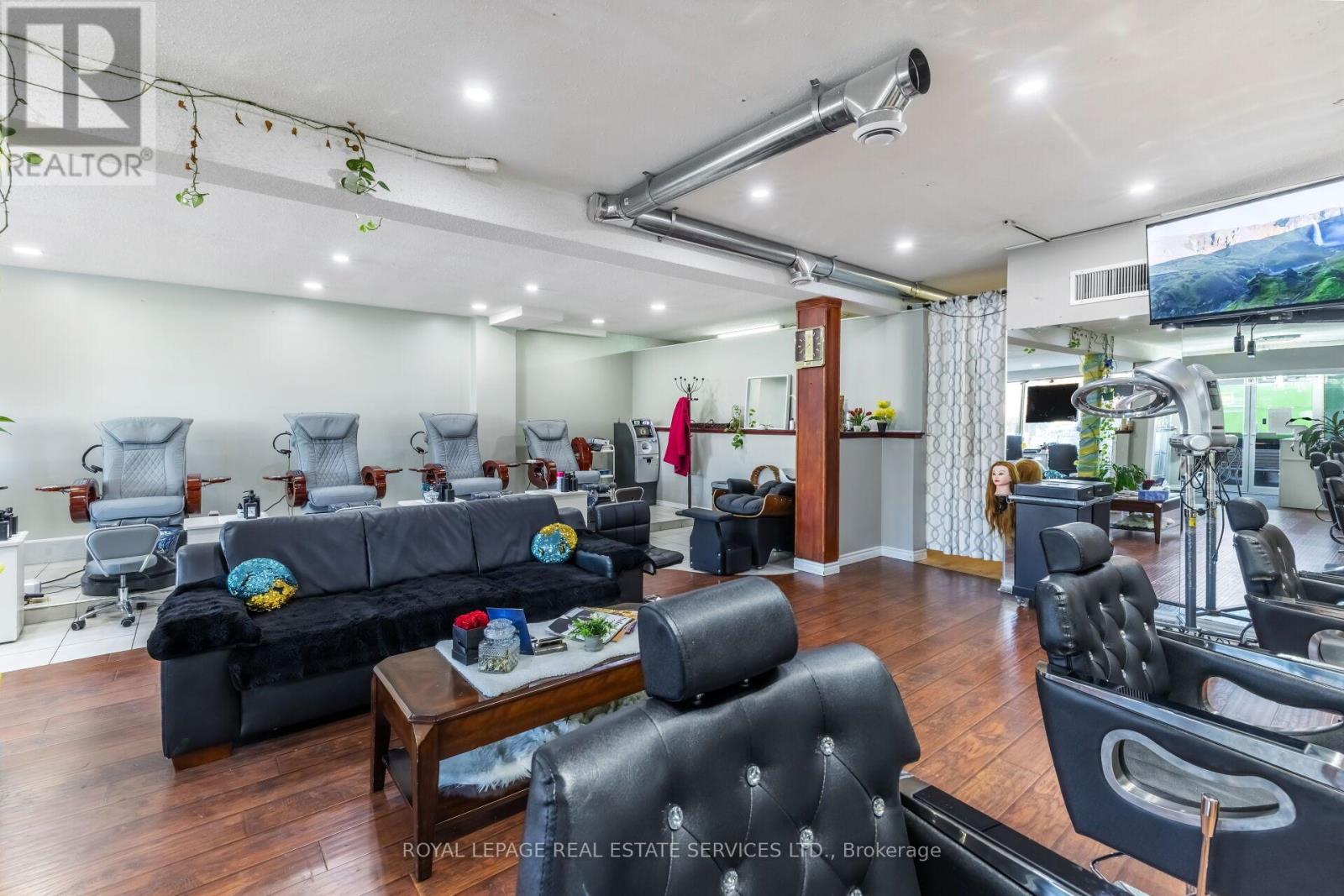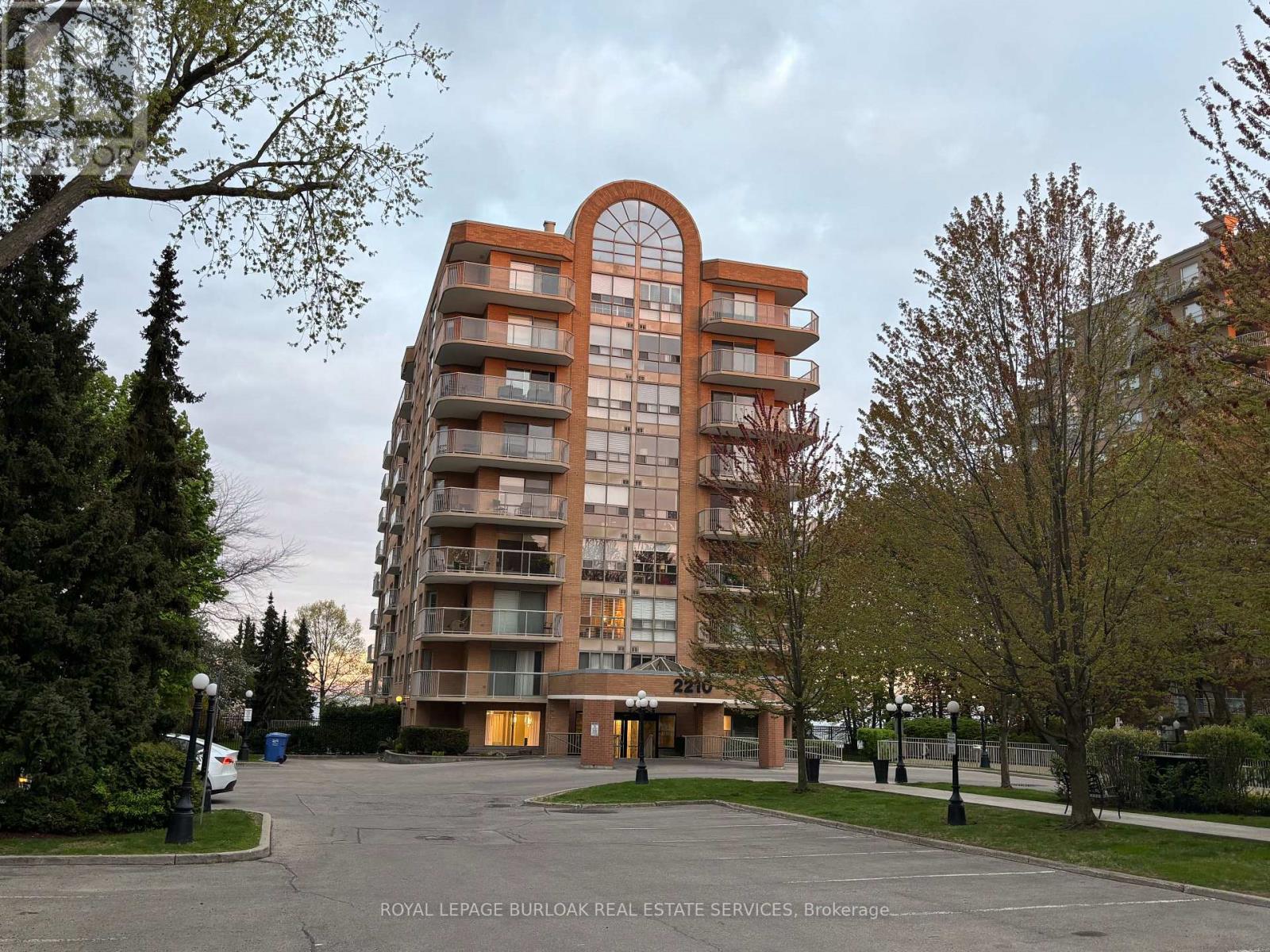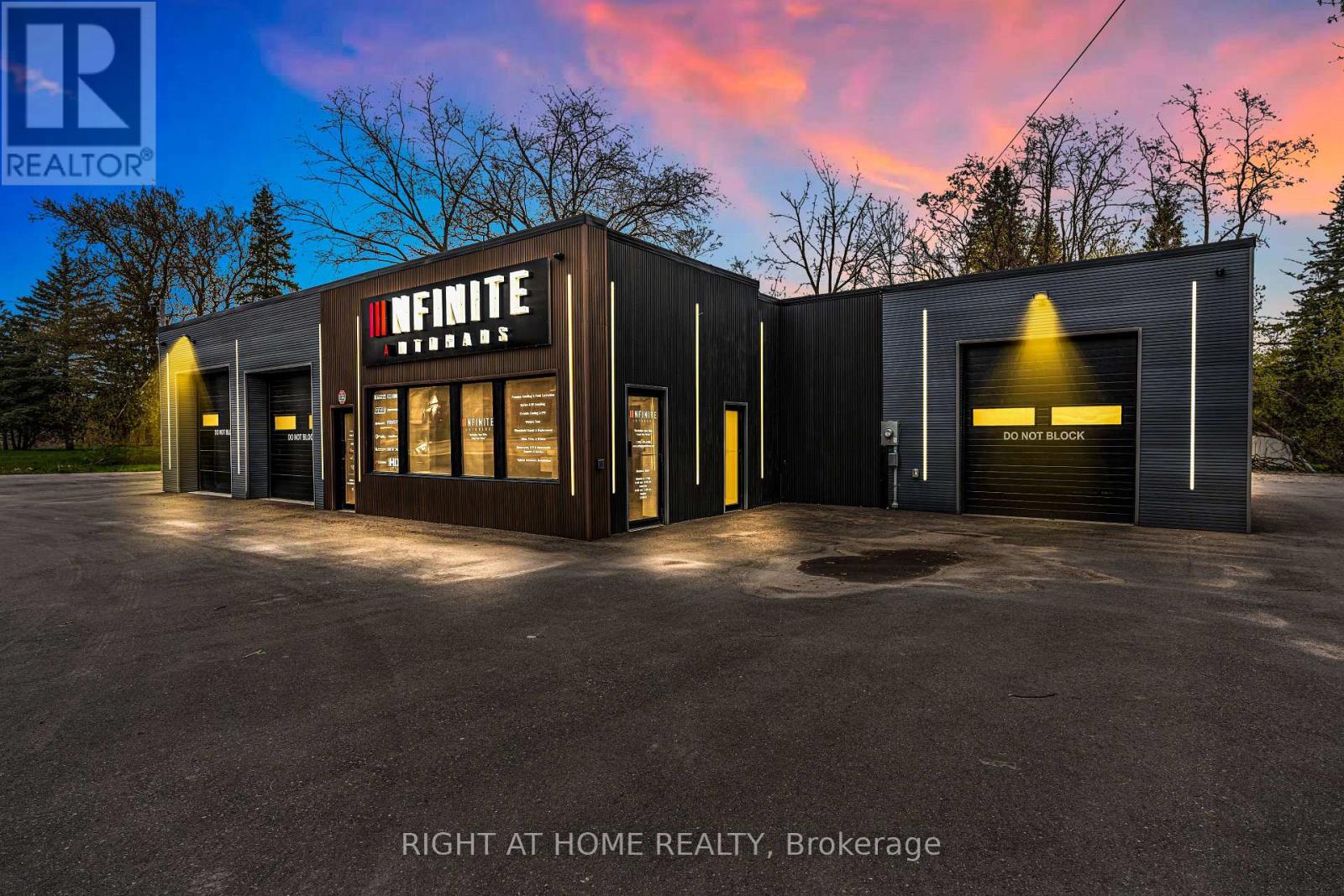15367 Airport Road
Caledon, Ontario
Sparkling Bungalow With 3 Main Floor Bedrooms 3 Pc Bath & All Ready, Great Location Near Olde Base Line Intersection, Walk To Restaurants. No Pets...No Smoking! Only the upper option is available with 75% of shared utilities and the basement is Rented Separately with 25% of shared utilities. 8 parking spaces available. Room rental option also available. (id:59911)
Royal LePage Prg Real Estate
727 The Queensway Avenue N
Toronto, Ontario
Exceptional turnkey and Very Rare Opportunity Two Own a well established BEAUTY SALON in ahigh-traffic location! Check Out This Large Beauty Salon At The Same Location For Over 10Years. Currently Operating As A Nail Salon, Wax Studio, Facial studio, Permanent Make Up,Massage Studio etc. With Over 1400 Sqft On The Retail Floor With So Much Space To Scale YourBusiness To The Next Level with additional 1400 sqft basement level for potentialWith a strong reputation for quality service, loyal clientele, and a beautifully designedinterior, this salon is ready for a new owner to step in and start earning from day one.Fully equipped with all chattels, equipment, inventory and much more! Walk in and start operating Immediately! (id:59911)
Royal LePage Real Estate Services Ltd.
(Main Floor) - 2221 Ghent Avenue
Burlington, Ontario
Wonderful updated Detached Brick Bungalow located just minutes from the Go Train & Charming downtown Burlington. This mature and quiet Neighborhood is one of The Most Desirable Areas In Burlington, Bright with Generous size Rooms, The Living Room and Dining Room are open and airy, Fabulous Kitchen w/ Quartz counter & Breakfast Bar over looking Dining Room that Walks out to Deck & BackYard, separate laundry for the main floor. The basement will be rented separately. Will not stay long.Upper tenant will pay 70 % of Utilities. We need a strong credit report, Income Proof, and a rental application. Basement is separatly rented. (id:59911)
Executive Homes Realty Inc.
4 - 3466 Mavis Road
Mississauga, Ontario
***Prime Location: Brand New Turnkey Corner Plaza at Mavis & Central Parkway, Mississauga*** Situated in a high-traffic, densely populated area near Square One, this space offers exceptional visibility and accessibility. Ideal for a wide range of medical and health services, including massage therapy, walk-in clinics, physiotherapy, occupational therapy, speech-language pathology, audiology, nutrition and dietetics, chiropractic care, medical imaging and radiology, clinical psychology counseling, public health services, genetic counseling, kinesiology, athletic training, health coaching, recreational therapy, prosthetics and orthotics, art and music therapy, and acupuncture. With flexible usage options and everything brand new, this is the perfect location to establish or expand your practice in a thriving community. (id:59911)
Sam Mcdadi Real Estate Inc.
304 - 2210 Lakeshore Road
Burlington, Ontario
Enjoy breathtaking views of Lake Ontario from this beautiful 2-bedroom suite in the Lakeforest Condominium. This bright and spacious unit features wide-plank flooring throughout the living and dining areas, kitchen, and den, enhancing its modern appeal. The open-concept layout boasts wall-to-wall windows and a walkout to a private balcony. The updated kitchen has white cabinetry, stainless steel appliances, granite countertops with a breakfast bar, and a ceramic tile backsplash. The spacious primary bedroom includes double closets and a 4-piece ensuite. The versatile second bedroom/den features crown moulding and patio doors leading to the balcony. Convenient in-suite laundry. Lakeforest offers many amenities, including a newly renovated lobby, an outdoor pool overlooking the lake, two gyms with saunas, a workshop, and a party room. This suite also comes with one indoor parking space and a storage locker. Enjoy private lakefront living just steps from downtown Burlington shops, restaurants, and vibrant waterfront. (id:59911)
Royal LePage Burloak Real Estate Services
810 - 185 Dunlop Street E
Barrie, Ontario
WELCOME to the exquisite Lakhouse condo community in Barrie on the shore of Lake Simcoe's Kempenfelt Bay. This IMPERIAL Floor Plan offers 1 Bedroom + Den (Office, Guest Rm) + 2 full Baths via a spacious 879 sqft open floor plan with tasteful neutral decor and high-end finishes throughout. Open concept floor plan leads you from the welcoming foyer with double closet and multi-purpose den through the comfortable dining space and on to the floor-to-ceiling windows of the living room that overlook Kempenfelt Bay. Designer galley kitchen with built-in stainless steel appliances, modern smooth front cabinetry, quartz counter tops, plenty of functional workspace and storage. Large windows and sliding doors provide incredible flow of natural light. Stunning primary suite is complete with large closet and privacy of spa-like ensuite - sleek dual sink vanity, glass walled shower, plenty of storage. Modern enclosed balcony with Lumon frameless glass open-air system that allows window panes to easily slide & stack - open to enjoy the breeze from the lake, or closed on cooler days creating a quiet protected sunroom. Dual access to balcony via living room and bedroom sliding doors. Pot lights and track lighting allow you to set the interior vibe, whether day or night. Convenience of full guest bath and ensuite laundry. Experience the luxury of lakefront living. This resort-inspired 10 storey condo offers contemporary Nordic-style and design throughout this suite and into the striking common areas. This is a premiere location for exclusive condo life in the waterfront community of Barrie! Enjoy a leisurely stroll on the waterfront boardwalk, or hike on the Simcoe County trails in all seasons. Easy access to key commuter routes - north to cottage country - south to the GTA. Steps to the amenities for a busy lifestyle - services, shopping, fine and casual dining, entertainment offered by downtown Barrie. Welcome to the luxury and convenience of waterfront condo life in Barrie! (id:59911)
RE/MAX Hallmark Chay Realty
Ph07 - 185 Dunlop Street E
Barrie, Ontario
Experience the Art of Luxury Living - WELCOME to Penthouse 7 - where this one of a kind gem in the stunning Nordic-inspired LAKhouse condo community is raising the bar for waterfront condo living. Impeccably curated by the builder, this unique combination penthouse suite features an unforgettable floor plan with two primary suites, each with walk in closets, walk outs to private Lumon system enclosed balconies, and stunning ensuites. Third bedroom with ensuite, versatile oversized den and guest bath complete the private zone. Open concept layout places the great room living space in the centre of this suite, with unparalleled southern views over Lake Simcoe's Kempenfelt Bay. 11' ceilings and over 60' of floor to ceiling glass bathe this exceptional living space with natural light. With almost 2,700 sqft, there is no need to "downsize" to enjoy all the benefits of condo life here! Tasteful neutral decor with designer finishes at every turn, including the spectacular custom Chef-inspired kitchen with 18' centre island, modern flat front cabinets, integrated appliances and full pantry (yes, a pantry in a condo!). Bar seating at the centre island, and formal dining - casual and fine dining - the choice is yours! Utility room with laundry, storage. Unequalled amenities extend your living space to the well-appointed common space - comfortable lounge area with exterior common terrace, large party room, meeting room, Caterer's kitchen, terraces and roof top lounge for al fresco meals. Hot tub, sauna, steam room, fully equipped gym, change rooms. Kayak, paddle board, bike storage. Pet wash station. Situated steps from Barrie's downtown hub - restaurants, services, shopping, entertainment, recreation, just a stone's throw to the shoreline of Lake Simcoe, with easy access to key commuter routes - public transit, GO train service, highways north to cottage county and south to the GTA. From sunrise to sunset, with a sunny southern exposure - Penthouse 7 offers it all! (id:59911)
RE/MAX Hallmark Chay Realty
2804 - 39 Mary Street
Barrie, Ontario
Step into luxury with this stunning 2-bedroom corner condo, offering breathtaking northeast water views and an elegant open-concept design. The spacious master bedroom features a stylish ensuite bathroom, complemented by a second full bathroom for added convenience. The modern kitchen is equipped with built-in high-end appliances, including a built-in dishwasher, built-in fridge and freezer, ensuring seamless functionality and sleek aesthetics. With its prime corner-unit positioning, this condo boasts abundant natural light, enhancing the sophisticated ambiance. Experience upscale living at its finest. Schedule your viewing today! (id:59911)
Keller Williams Realty Centres
31 Wyn Wood Lane
Orillia, Ontario
Welcome to this exceptional three-story townhouse, perfectly positioned along side of the Lake Couchiching waterfront for breathtaking views and an unparalleled lifestyle. This beautifully designed home offers spacious, light-filled living across three elegant levels, with an open-concept second floor that seamlessly connects the living, dining, and kitchen areas-perfect for both entertaining and everyday living. Enjoy a beautiful lake view while sipping your morning coffee on the kitchen balcony every morning! The upper levels features two generous bedrooms, including a luxurious primary suite with ensuite bathroom and private balcony. The crown jewel of the property is the expansive rooftop terrace, an ideal spot for relaxing, hosting gatherings, or simply soaking in the panoramic views of the surrounding landscape. Additional highlights include a modern chef's kitchen, premium finishes throughout, attached garage parking, and easy access to nearby parks, lakes, trails, dining, and shopping. Schedule a private tour today! (id:59911)
RE/MAX Experts
39 Saint Laurent Boulevard
Tiny, Ontario
Top 5 Reasons You Will Love This Home: 1) Excellent family home, established in a prime location, offering an unparalleled lifestyle situated just a short, leisurely stroll away from the pristine beaches of Georgian Bay 2) Thoughtfully designed and meticulously finished from top-to-bottom, boasting four generously sized bedrooms that offer an abundance of space, all perfectly complemented by two elegant full bathrooms 3) Indulge in the ultimate relaxation experience with a luxurious spa retreat right at home, where a steam shower envelops you in soothing warmth and an oversized jet tub invites you to unwind 4) Step into the large, fully fenced yard that delivers both tranquility and seclusion, with mature trees that provide natural shade and beauty, and a deck which beckons for outdoor gatherings and relaxation 5) Open-concept design providing an ideal choice for those seeking to downsize, as well as first-time homeowners or those looking for a charming second home, where every space flows seamlessly to create a welcoming move-in ready living environment. 1,795 fin.sq.ft. Age 18. Visit our website for more detailed information. (id:59911)
Faris Team Real Estate
Faris Team Real Estate Brokerage
7348 Hwy 26 Highway
Clearview, Ontario
An extraordinary opportunity to own a fully renovated, high-visibility commercial property on the bustling Highway 26 corridor in Stayner. Zoned C1, this versatile space is ideal for a wide range of permitted uses including automotive, retail, office, storage, and personal services.Designed with both functionality and aesthetics in mind, this property offers unmatched curb appeal, top-tier finishes, and maximum exposure perfect for a thriving business or income-generating investment.Property Highlights: 1) C1 Zoning Permits a wide variety of commercial uses. 2) Divisible Layout: Can be easily split into 3 separate business units. 3) 8 Oversized Garage Doors: Accommodates up to 7 vehicles. 4) 1 drive- through garage bay for easy vehicle access and flow. 5) One Premium Shop Bay: Outfitted with waterproof wall panels. 6) 2 Modern Washrooms: One is wheelchair accessible. 7) Fully Renovated: Everything is brand new, roof, concrete, paving, commercial windows & doors, garage doors, HVAC, 200 AMP electrical panel and exterior line, plumbing, and more. 8) 80 + LED pot lights Throughout: Clean, modern, and energy-efficient. 9) Professional Epoxy Flooring: Seamless, durable, and ideal for high-traffic use. 10) Digital Pylon Sign with LED TV: Incredible exposure for advertising and branding. 11) 24/7 Security Cameras: Full surveillance system for peace of mind. 12) Fully Paved Yard: Additional space for parking, storage, or outdoor displays. 13) Exceptional Curb Appeal: Significant investment made to create a premium, welcoming presence - a standout for any business. 14) And many more upgrades throughout. Whether you're an owner-operator or investor, this turnkey property offers everything you need to elevate your business or portfolio. (id:59911)
Right At Home Realty
1503 - 120 Eagle Rock Way
Vaughan, Ontario
Nestled just steps from Maple Go Station, you'll find this modern luxury condominium perfectly positioned amidst a vibrant community filled with coffee shops, delicious restaurants, banks, parks, and convenience stores. Imagine whisking your way to Toronto without the daily traffic hassle, all while savouring the peaceful lifestyle that rural Vaughan offers. As you enter the unit, you'll be greeted by a functional open layout boasting breathtaking, unobstructed north views. The warm Ash grey seven laminate flooring flows seamlessly throughout, complemented by stunning black opal cabinetry that enhances the spacious feel of the kitchen. With nine smooth ceilings and a glossy cloud backsplash, the atmosphere is airy and inviting, ideal for unwinding after a busy day. The amenities elevate this living experience further, featuring an elegantly designed state-of-the-art gym for your fitness goals, stylish party rooms for entertaining friends, and a rooftop terrace with BBQ facilities. This condominium isn't just a home; it's a gateway to a fulfilling lifestyle in a thriving community. Parking and locker are included. (id:59911)
Circle Real Estate











