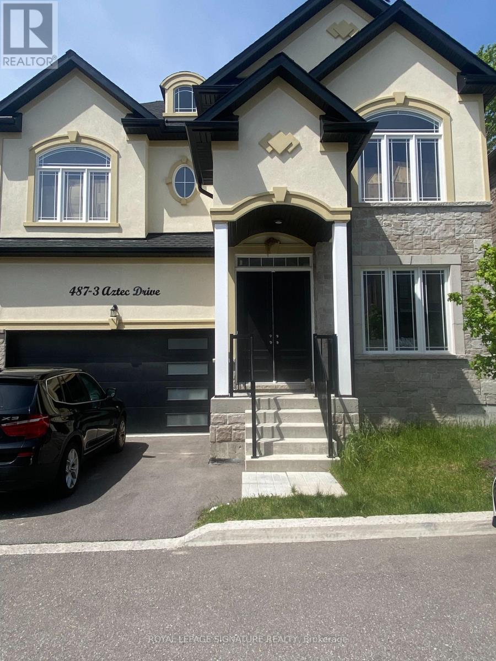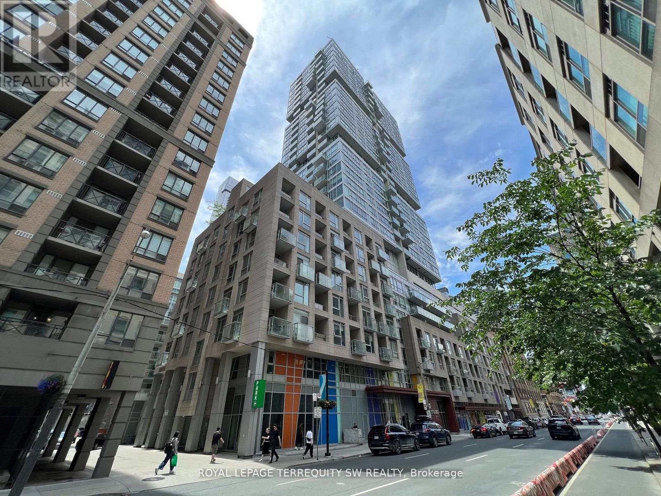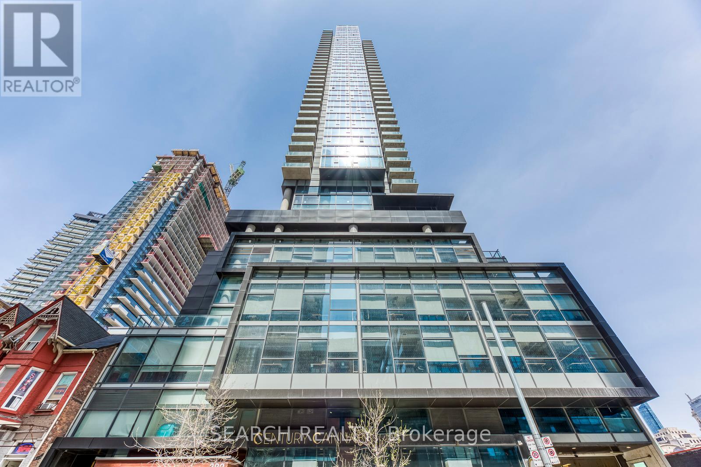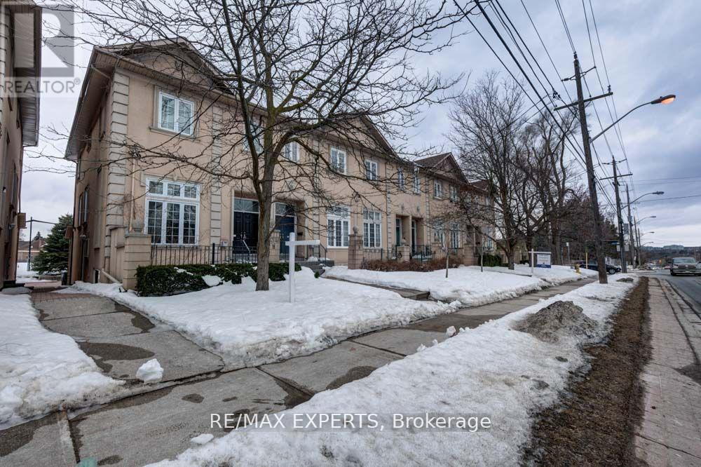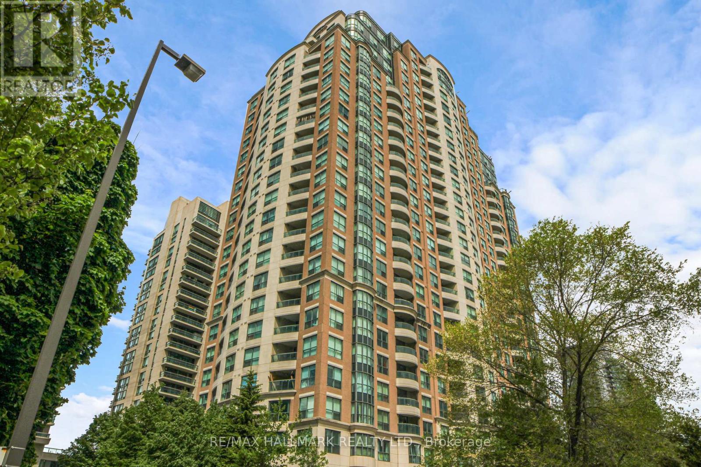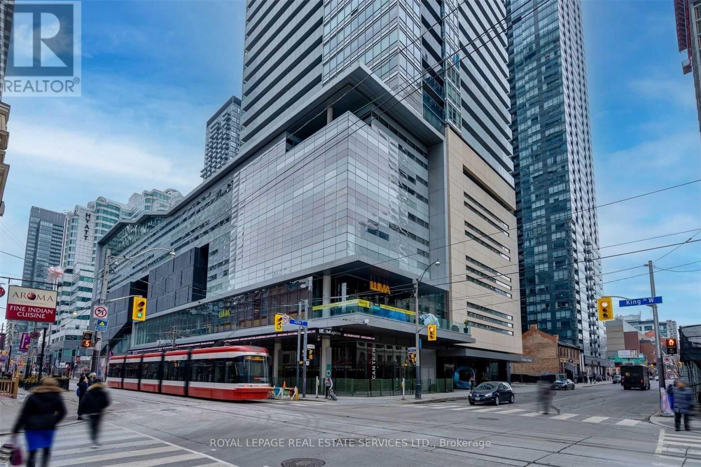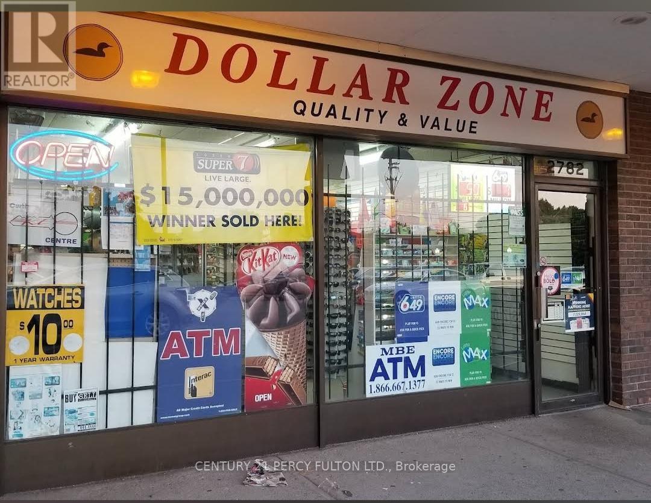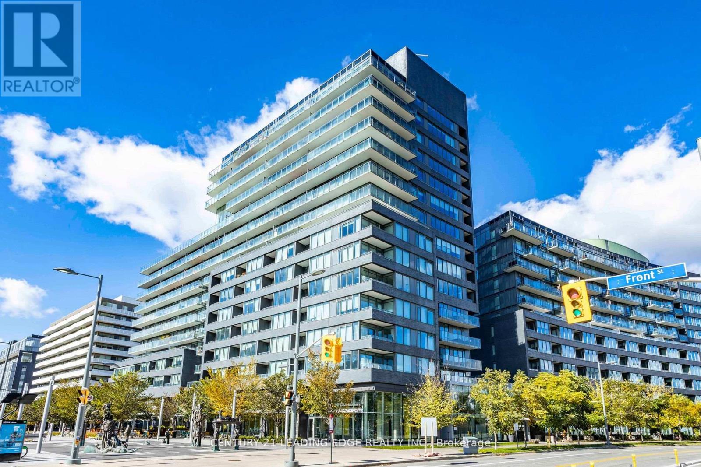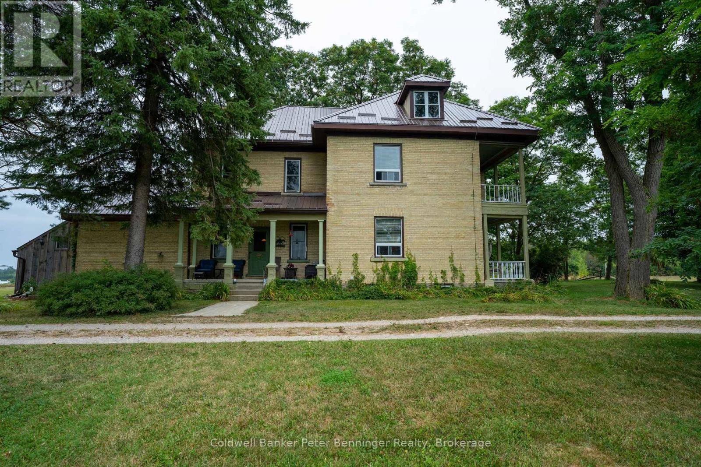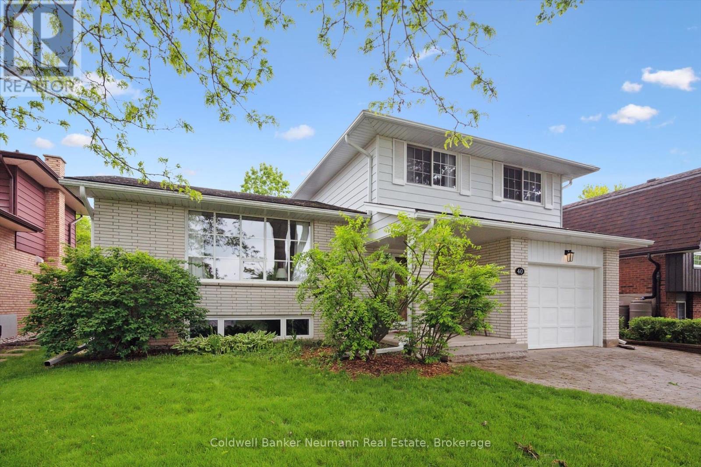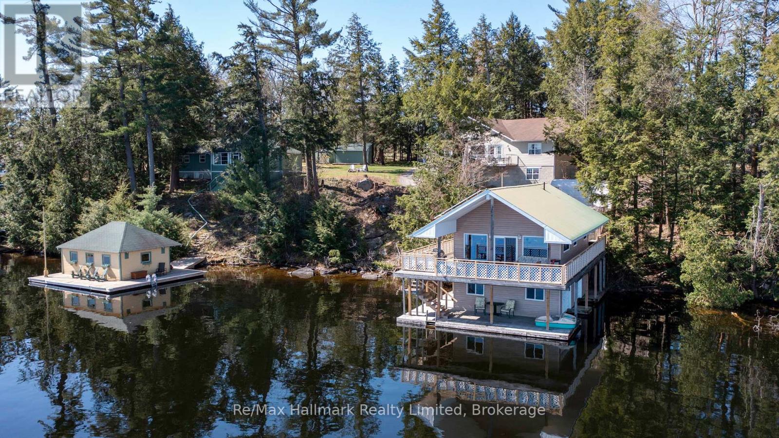3 - 487 Aztec Drive
Oshawa, Ontario
Be the first to live in this never-before-occupied basement! It offers 3 spacious bedrooms, a stylish glass stand-up shower, and a clean, thoughtfully designed layout with combined kitchen and living space. Partially furnished with the option to remove items. One driveway parking space included. Oven installation pending. Located in the quiet, sought-after McLaughlin area close to parks, schools, transit, and Oshawa Centre. No smokers or pets. Looking for respectful tenants. (id:59911)
RE/MAX Hallmark Realty Ltd.
2202 - 199 Richmond Street
Toronto, Ontario
Live A Truly Cosmopolitan Lifestyle In The Entertainment District! Quality Built By Aspen Ridge, This Is Your Opportunity To Own In The Elegant & Stylish Studio On Richmond. This Functional Floor Plan Leaves No Wasted Space & The Natural Light Makes Working From Home A Dream. Enjoy Gorgeous North East City Views From The Floor To Ceiling Windows. Beautifully Appointed Interior Includes 9 Foot Ceilings, Miele Appliances & More! Steps From Osgoode Station. 99/100 Walk Score Makes This The Perfect Location. Amenities Are Top Notch! Shows Very Well! (id:59911)
Royal LePage Terrequity Sw Realty
2010 - 290 Adelaide Street W
Toronto, Ontario
This exceptional luxury corner unit has just become available! Boasting panoramic views and an unbeatable location in the heart of Toronto's Entertainment District, you'll be just steps from world-class restaurants, boutique shopping, TTC transit, and the TIFF Bell Lightbox. This bright and spacious 870 sqft (interior + balcony) suite features one of the most coveted layouts in the building, a thoughtfully designed split-bedroom floor plan that maximizes privacy and functionality. Ideal for professionals, small families, or shared living, each bedroom is tucked away on opposite sides of the unit, each with access to a full bathroom. Enjoy floor-to-ceiling windows that fill the space with natural light, a sleek, modern kitchen with quartz countertops, a tiled backsplash, and premium appliances, plus elegant engineered hardwood flooring throughout. A rare opportunity to own a beautifully laid-out, upscale corner unit in one of Toronto's most vibrant and desirable neighbourhoods. (id:59911)
Search Realty
M - 3348 Bayview Avenue
Toronto, Ontario
Potential Income Property W' Rare Separate Entrance - Meticulously maintained home in this rare 3+1 bedroom executive corner-unit townhome at 'Villa Hermosa on Bayview W' Separate Entrance. Spanning approximately 2,800sq. ft. LivSp, this home features soaring 13-ft ceilings with elegant crown molding on the main floor. The open-concept layout includes a functional family and dining room and a walkout to a spacious balcony equipped with a gas BBQ hookup. The upper level boasts three generously sized bedrooms, including a primary suite with a walk-in closet and 5-piece ensuite. The lower level offers convenience with a separate entrance into a mudroom, laundry, and direct access to the garage. A finished basement with 13-ft ceilings adds a large rec room, additional room and a full bathroom, perfect for entertaining or additional living space. Ideally located near all amenities and public transit, this home blends sophistication, comfort, and convenience seamlessly. (id:59911)
RE/MAX Experts
1211 - 7 Lorraine Drive
Toronto, Ontario
Welcome to this beautifully maintained 3-bedroom, 2-bathroom corner unit condo offering a spacious and functional layout! This unit boasts a clear, unobstructed view and is move-in ready. Thoughtful upgrades have been made throughout the years, including in the kitchen and both bathrooms.Enjoy the convenience of being just minutes walk to the subway, top-rated schools, shops, and public transit truly an unbeatable location for both families and professionals.This well-managed building offers peace of mind, and this unit includes both a parking spot and a locker. Don't miss this great opportunity for a smart investment or a place to call home! (id:59911)
RE/MAX Hallmark Realty Ltd.
4406 - 80 John Street
Toronto, Ontario
Festival Tower Luxury Corner Suite With Iconic City & Lake Views. Live At The Epicentre Of Toronto's Cultural Heartbeat In The World-renowned Festival Tower, Home Of The Toronto International Film Festival. Welcome To Suite 4406 an Expansive And Luxurious 3-bedroom, 2-bathroom Corner Residence Offering1,640 Sq. Ft. Of Beautifully Designed Living Space And Breath Taking, Unobstructed Panoramic Views Of The City And Lake From The 288 Sq. Ft. Of Total Balconies/terraces. This Bright And Airy Suite Features High Ceilings, An Open-concept Gourmet Kitchen With Granite Countertops, Centre Island, Expanded Cabinetry, And A Custom Coffee Station In The Breakfast Area Perfect For Entertaining Or Everyday Indulgence. Floor-to-ceiling Windows Flood The Space With Natural Light, While Two Balconies, Including One Oversized, Provide Seamless Indoor-outdoor Living And Stunning South-east And North-west Exposures. 2 Feet Between Ceiling And Floor Above For Added Quietness You Do To Hear People Above You As Per Seller. Additional Highlights Include: Two Tandem Parking Spaces, One Full-size Locker, Wood Slat Privacy Detailing On Both Balconies, Quiet Suite Layout With Exceptional Flow. As A Resident Of Festival Tower, Enjoy AAA Amenities, Including A Full Fitness Centre, Indoor Pool, Spa, Theatre, And Private Lounges, Plus Exclusive Access To Tiff Events And Privileges Only Available To Unit Owners. Floor Plans Available. Show And Sell With Confidence This Suite Is A Rare Opportunity In One Of Toronto's Most Prestigious Addresses. (id:59911)
Royal LePage Real Estate Services Ltd.
2782 Victoria Park Avenue
Toronto, Ontario
Sales $1,2 M Net Profit $75K (As Per Seller). Perfect Location surrounded by Many Apartment Buildings With High Traffic and Busy Plaza. Royal Bank, Shoppers Drug mart, Restaurants, Fitness and more, Plenty of Surface Parking And Exposure To Victoria Park Ave. Storage in Basement of 1,000 Sq.Ft. One Washroom. Dollar Items, OLG And Cigarettes. Not A Franchise. Working Hours, Weekdays (9Am-8Pm), Sat & Sun (9:00Am-6Pm). Statutory Holidays Off. Best Site In This Plaza.. Located in Toronto. (id:59911)
Century 21 Percy Fulton Ltd.
S810 - 120 Bayview Avenue
Toronto, Ontario
An Entertainer's Dream- Beautiful Canary Park Condo. Beautifully Designed One Bed Unit, Open Concept, Engineered Hardwood Floors All Throughout, European Style Kitchen W/ Top Of The Line Integrated Appl, Quartz Counter. Primary Bedroom features same View, with a Walk in Closet. Amazing Amenities Include Infinity Outdoor Pool, Exercise Room, Party Room & More! Fabulous Canary District Community Including 18 Acre Corktown Commons Park And Biking Trails, Union Stn, Distillery Dist, Waterfront & More. (id:59911)
Century 21 Leading Edge Realty Inc.
59 2 Concession
Kincardine, Ontario
This home and outbuilding sit on a 2.93 acre piece of land on the outskirts of Glammis, 15 minutes to the Bruce Power Nuclear Plant and 20 mins to Lake Huron's sand beaches. House is a solid 2 storey yellow brick structure that offers over 2900 sq. ft. of finished living space. From the attached mudroom you enter the eat in kitchen which is complimented with a wood and bean vaulted ceiling. Games room presently hosts a full size pool table but could be used for many other options. There is a living room and dining room with a set of solid wood pocket door for division if wanted, office on the main level has a closet so would make a great main floor bedroom, laundry, 2 pc bath and a spacious front foyer complete this level. Sitting room 2-4 pc baths, and 4 bedrooms on the 2nd level. House has a metal roof that was done in 2019, propane furnace installed in 2020. Bonus is the 35' x75' outbuilding. The present owner has approximately 1/2 of this building set up as a workshop/garage, garage door was added in 2021, the other 1/2 houses 2 newer horse stalls with room to add a 3rd + hay storage, there's 2 horse paddocks and electric fencing.. all set for you to house your horses. This property has been well cared for, simply awaits for a new owner to continue caring for it. Address says Kincardine, property is located just outside of Glammis. (id:59911)
Coldwell Banker Peter Benninger Realty
34 Riverside Place
South Bruce Peninsula, Ontario
SAUBLE RIVER property in the town of Sauble Beach. Wow! What a find. Very private, serene and quiet subdivision , no exit cul-de-sac. Deep treed lot that backs entirely onto river. Enjoy the river for all it has to offer in fishing, paddling and exploring. Desirable location, in town but tucked away from the commotion. Year round road. Majestic tall trees. Beautiful find. Established builidng Envelope with GSCA from 2019 on file. (id:59911)
RE/MAX Grey Bruce Realty Inc.
40 Keats Crescent
Guelph, Ontario
Set in one of South Guelph's most established and well-loved neighbourhoods, this spacious 1,782 sq. ft. side-split offers room to grow, live, and enjoy life. With 3 large bedrooms and 3 bathrooms, the home blends comfort with flexibility in a bright, open-concept layout that is filled with natural light. The living room is inviting and airy, featuring original hardwood floors, adding warmth and character to the space. The thoughtfully designed dining area- part of a seamless addition that was completed by the builder (Brombal), opens through patio doors to a sunny deck, perfect for morning coffee or casual entertaining. The big kitchen is move-in ready, with granite counters, wood cabinets and stainless steel appliances that are included. Down a few steps, the family room offers a classic wood-burning fireplace and a sliding door that leads to a beautifully private, fenced backyard, ideal for kids, pets, or evenings outdoors. The basement was finished with extra insulation and extends the living space with a cozy Rec room, complete with wool carpeting. A flexible bonus room adds even more value, perfect as a home office, music room, or potential 4th bedroom. There is also a large crawl space offering excellent storage, there is no shortage of that in this home. With space for an accessory apartment or in-law suite, this home provides the option for passive income or mortgage support. The interlock brick driveway and attached single-car garage add both style and convenience. Additional features: central air, central vac, owned water softener, owned water heater & garage door opener. Surrounded by mature trees on a quiet street, and just steps from schools, Preservation Park, and scenic trails, this is a truly family-friendly location. Minutes from the University of Guelph, Stone Road Mall, transit, the YMCA, and with easy access to the 401, this home combines comfort, convenience, and community in one timeless package. (id:59911)
Coldwell Banker Neumann Real Estate
2982 Muskoka Rd 169 Road
Muskoka Lakes, Ontario
RESIDENTIAL (x2) - Ideally located on the shores of Lake Muskoka, this exceptional family compound, offers an unparalleled waterfront lifestyle. Boasting over 250 feet of combined shoreline, the estate is comprised of two distinct properties, each with its own charm and amenities. The first property features a beautifully appointed four-bedroom cottage and a substantial two-slip, two-story boathouse complete with separate three-bedroom accommodation (2009). Adjacent, the second property offers a spacious four-bedroom cottage and an additional single-story boathouse. Each property enjoys a gentle slope to the pristine waters of Lake Muskoka, perfect for all ages. Ideally located minutes from the vibrant hubs of Bala, Gravenhurst, and Port Carling and just a convenient two-hour drive from Toronto. The property is a short walk, drive or boat ride all the conveniences of Bala (shops, restaurants, concert venue, groceries, LCBO, etc). It benefits from the ease of municipal water to the cottages and the peace of mind of regular maintenance, as these properties have served as cherished full-time residences by the current owner(s). This is a rare opportunity to create lasting memories with family (separate space(s) for multiple generations) or to select friends as neighbours in a truly remarkable Muskoka setting with north east exposure and big open water views. (id:59911)
RE/MAX Hallmark Realty Limited
