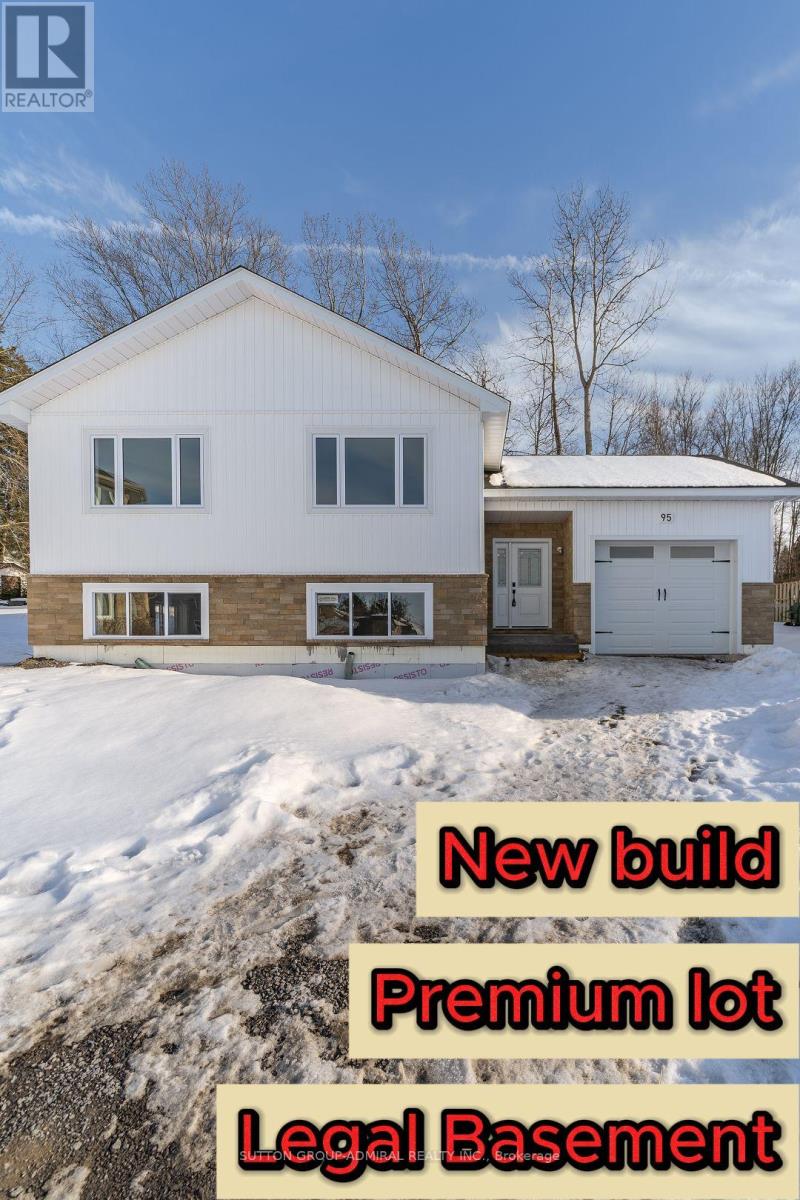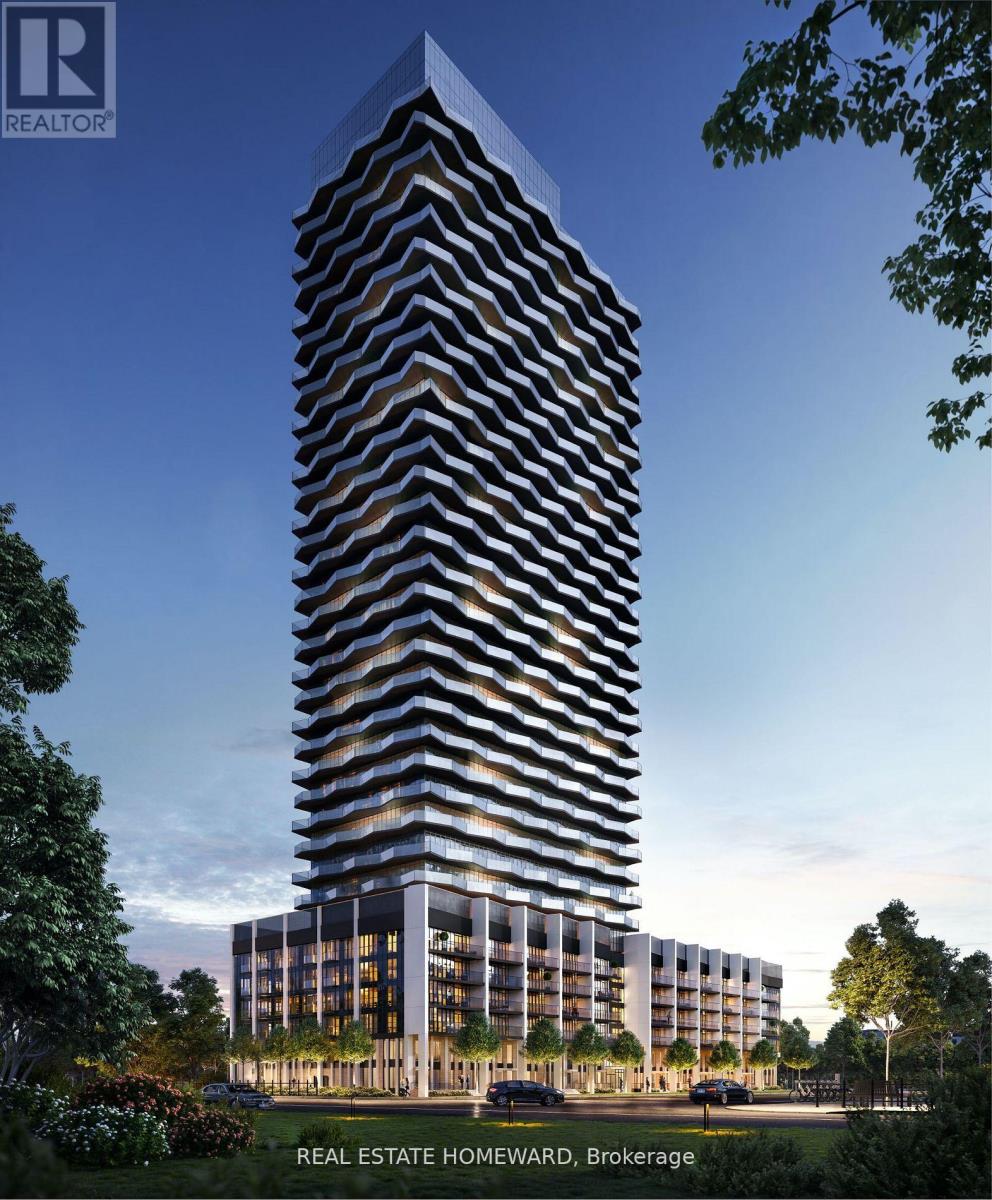218 Amand Drive
Kitchener, Ontario
Great for Investors and First Time Buyers. Mattamy Built, Beautiful 3 Bedrooms ,2.5 Bath., Detach Home with Quality Upgrades, Located In Community Of Wildflower. Beautiful Modern Kitchen Main Floor Hardwood Throughout Main Floor, Oak Stairs, Fischer-Hallman Rd and Huron Rd. Lots of Shopping, Restaurants, Mall nearby. No House in Front. School is on Same Street ,Just One Minute Walk. Walking Distance To Many Parks, Trails, Shops. Open Concept And Much More. Quick Access To 401 And Hwy 8 . This is Dream Family Home, With Breakfast Area , Almost Brand New, Very Clean , Great Neighborhood. Private Backyard. Extra Parking Space , Newly Painted House, Legal Separate Entry is Possible for Basement. (Subject to Approval from City) (id:59911)
Homelife/miracle Realty Ltd
51 Simcoe Street N
Brant, Ontario
Executive home with commercial c 1 Zoning, listed in a very convenient and prestigious neighbourhood, This home has it all - over 5000 of living space, bright and spacious open concept layout, Bedroom on the mail floor with full ensuite, hardwood flooring, and a very large and oasis backyard that has interlocking - perfect for outdoor gatherings on quiet relaxation! Dream kitchen with top of the line stainless steel appliances, extended cabinets reaching the ceiling, granite countertops, and a butler pantry! Upstairs you have 3 generously sized bedrooms including a master bedroom with a luxurious ensuite bathroom and his and her walk-in closets! Also includes 3 Bedroom apartment on the mail floor to get more income. (id:59911)
RE/MAX Realty Services Inc.
95 Mccabe Street
Greater Napanee, Ontario
Seductive. An unapologetically stunning bungalow, beautifully designed and nestled in the serene, roundabout neighborhood of McCabe Street. This executive home boasts exceptional quality interior design and a remarkably private lot that backs onto lush, gorgeous greenery. With 2,800 sq. ft. of luxurious living space, this home makes a bold statement. 36" Doors. The main floor features 1,400 sq. ft. of high-impact design, while the lower level offers an additional 1,400 sq. ft. finished basement with 9 ft. ceilings that truly turn heads. A perfect blend of elegance and functionality. The house is suitable for 2 families. (id:59911)
Sutton Group-Admiral Realty Inc.
2545 Glengarry Road
Mississauga, Ontario
It Doesn't Get Better Than This For A 1 Bedroom Lower Level Suite! Luxurious Finishes Throughout - Newer Kitchen, High Ceilings, Pot Lights, Gas Fireplace, And Large Windows That Provide Tons Of Natural Light. Ensuite Laundry With LG Washer And Dryer Unit. All Utilities are Included (Except for Internet and Cable). You Will Not Be Disappointed! Great location, close to shops, transit and QEW. (id:59911)
RE/MAX Royal Properties Realty
310 Burnhamthorpe Road W
Mississauga, Ontario
Welcome to urban living at its finest at 310 Burnhamthorpe Rd. W, located in the vibrant Square One City Centre one of Mississaugas most sought-after neighborhoods. This spacious and well-maintained 1 bedroom plus den unit offers the perfect blend of comfort, functionality, and style. The open-concept layout features a bright and airy living/dining area with floor-to-ceiling windows that flood the space with natural light. The modern kitchen is complete with granite countertops, a breakfast bar and ample cabinet space perfect for both cooking and entertaining. The generously sized bedroom features large windows and a double closet, while the den offers a versatile space ideal for a home office, reading nook, or guest area. A 4-piece bathroom, in-suite laundry, and one underground parking spot are also included.Residents of this prestigious building enjoy premium amenities such as a full fitness centre,indoor pool, hot tub, sauna, party room, games room, guest suites, 24-hour concierge, and visitor parking. Step outside and you're just minutes away from Square One Shopping Centre,Celebration Square, Living Arts Centre, Sheridan College, top restaurants, cafes, transit, and easy highway access (403/401/QEW). Whether youre a first-time buyer, investor, or downsizer,this condo offers unbeatable value in a prime location. Dont miss your chance to own a stylish, move-in ready unit in the heart of Mississaugas thriving downtown core. (id:59911)
Sutton Group - Summit Realty Inc.
2405 - 30 Elm Drive W
Mississauga, Ontario
Available immediately! Welcome to Unit 2405 at 30 Elm Dr. W, one bedroom + den | 600 sqft | 2- full bathroom suite | one underground parking | one locker in a luxurious, newly built condo offering resort-style living in the heart of Mississauga. This thoughtfully designed unit features high ceilings, an open-concept layout, a modern kitchen with a central island, stainless steel appliances, and easy-care laminate flooring. The spacious den, enclosed with frosted sliding doors, provides flexible use as a home office or additional bedroom. Perched on the 24th floor, the unit offers sweeping, unobstructed views of the city skyline, Lake Ontario, and beyond. Residents enjoy world-class amenities including a fully equipped gym, billiard lounge, private theatre, party room, and a beautifully landscaped outdoor BBQ terrace. Ideally located just steps from the upcoming Hurontario LRT line and within walking distance of Square One, Celebration Square, City Hall, the Central Library, YMCA, and Seneca College. (id:59911)
RE/MAX Aboutowne Realty Corp.
135 Whitchurch Mews
Mississauga, Ontario
This bright & beautiful 3+1 detached bungalow is worth to see it. The main floor features upgraded modern kitchen, elegant quartz counter surface; big piece ceramic tile floorings, living rooms good for entertaining guests; engineered hardwood floorings thru-out the main floor; 3 good size & formal bedrooms. The ground floor has a self-contained apartment with an upgraded kitchen & bathroom, can be used as in-laws for rent, but buyer to verify the retrofit status; the fireplace in the rec room keeps the room warm in colder weather has w/o feeature to the full fenced back yard; front separate entrance & common laundry area on the ground floor which has utility room in the basement. It is located in a small & quiet neighbourhood & yet close to all amenities, walking distance from public transit & commercial plazas on busy Dundas St. (id:59911)
Ipro Realty Ltd.
Upper Level - 86 Silverhill Drive
Toronto, Ontario
Rare Centre Hall Bungalow Minutes to Cloverdale Mall & more area amenities. Steps To Park/Playground *Large Mature Treed Lot *3 Bedrooms*Two Full Baths - highly Sought after area in Etobicoke* Beautifully updated home- Shared yard space- 2 driveway parking spaces. None smoker and no pets thank you. Please do not disturb basement tenants. Near great schools- ***** Tenant pays 60% of the utilities- HEAT, HYDRO, WATER. TENANT PAYS FOR THEIR OWN INTERNET. ****** (id:59911)
RE/MAX Find Properties
431 - 36 Zorra Street
Toronto, Ontario
Welcome to this stylish and contemporary condo, a perfect blend of comfort, functionality, and modern design. Located in a vibrant and sought-after neighborhood, this spacious unit offers an exceptional living experience for singles, couples, or anyone looking to enjoy urban living. As you step into this bright and airy unit, you are greeted by an open-concept layout that maximizes space and natural light from the large windows creating a serene and welcoming atmosphere. The sleek and modern kitchen is designed with both form and function in mind, featuring high-quality appliances, ample counter space, and contemporary cabinetry that provide both style and storage.The living area is perfect for relaxation or entertaining, with enough room for comfortable seating and access to the balcony, where you can enjoy a morning coffee or unwind in the evening. Den area offers great versatility, ideal as a home office, guest space, or additional storage. The bedroom offers a peaceful retreat, complete with ample closet space, ensuring both comfort and convenience.This condo is equipped with top-of-the-line amenities, including rooftop pool/terrace. Residents will also have access to a fully equipped fitness center, lounge areas, party rooms, and secure parking. Additionally, the building features 24-hour security and concierge services for peace of mind.Located just minutes from public transportation, shopping centers, restaurants, and recreational spots, this condo offers unbeatable convenience. Whether you're commuting to work, running errands, or simply enjoying the local amenities, everything you need is just around the corner.Don't miss out on the opportunity to own or rent this stunning unit. Whether you're a first-time homebuyer or an investor, this unit offers incredible value, combining modern design, prime location, and top-tier amenities. Come see it for yourself and experience the lifestyle you've been looking for! (id:59911)
Real Estate Homeward
142 Algonquin Boulevard E
Timmins, Ontario
Welcome to 142 Algonquin Blvd East! This budget-friendly commercial office space is an ideal opportunity for investors or business owners. Featuring private parking for up to 6 vehicles and over 1,100 square feet of space, this office is perfectly situated and move-in ready with newly installed flooring. The roof was replaced just 2 years ago. Benefit from high foot traffic, an excellent walk score, two street entrances, and a private entrance from the parking area. The building can be easily divided to suit your needs, and the infrastructure is set up for convenience. With a Net Operating Income (NOI) of $17,547 and Projected Net Rent of $28,700, this property offers an exceptional Cap Rate. (id:59911)
Alloway Property Group Ltd.
Royal LePage Northern Realty Leaders
550 North Service Road Unit# 404
Grimsby, Ontario
Welcome to this stylish 1 bed **PLUS DEN**, condo just steps from the lake! This open-concept unit features a modern kitchen with stone countertops, a sleek island with bar seating, and tons of storage. Bright living space walks out to a private balcony with beautiful views—perfect for morning coffee or evening wine. Spacious bedroom with large windows, Walk in closet, versatile den ideal for a home office, and in-suite laundry for convenience. Located in a well-managed building with premium amenities, and walking distance to the lake, trails, parks, cafes, shops, and transit. With convenient amenities, a gym, yoga studio, party room, pool table and an entertaining room for your big family get togethers or for booking those work meetings. A perfect blend of lifestyle, comfort, and location—don’t miss this one! (id:59911)
RE/MAX Escarpment Golfi Realty Inc.
15 Ashgrove Road
Markham, Ontario
Large and Bright Family Home in a quiet neighborhood. New Engineer Hardwood Fl Though Out Main Floor ,4 Bdrms& 4Bath, Added W/ $$$ In Quality Upgrades, This Well Appointed Layout Boasts Many Features Incl: Hardwood floor , Luxury Staircase with Chandelier. 9 Ft Ceiling, Prof. Painted, Pot lights, Functional Layout Open Concept Kitchen, Walk to Backyard. New Interlock, Customized Storm Door. * Photos were taken prior to tenant's occuapncy. (id:59911)
Century 21 Atria Realty Inc.











