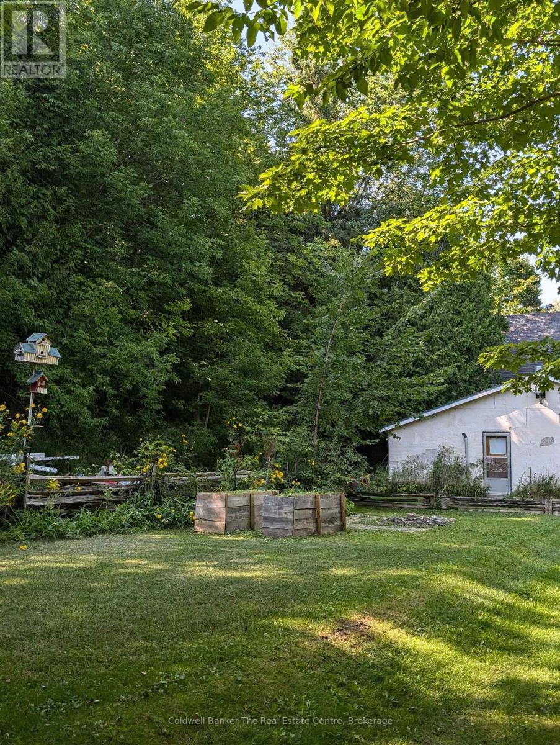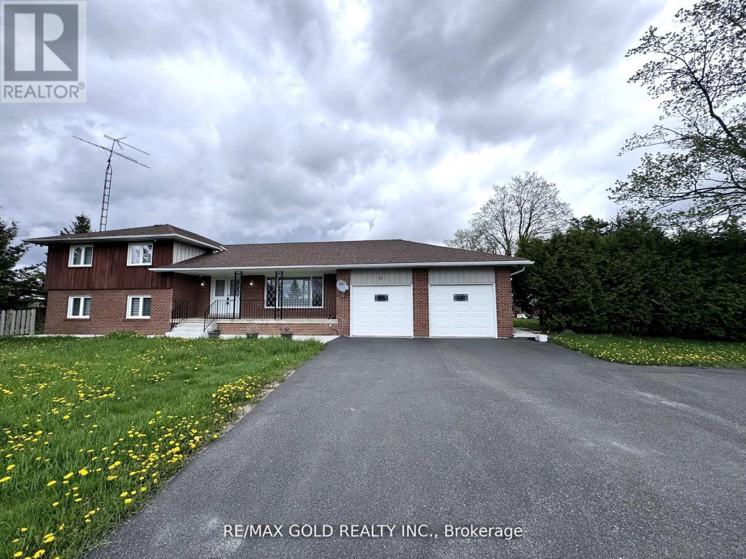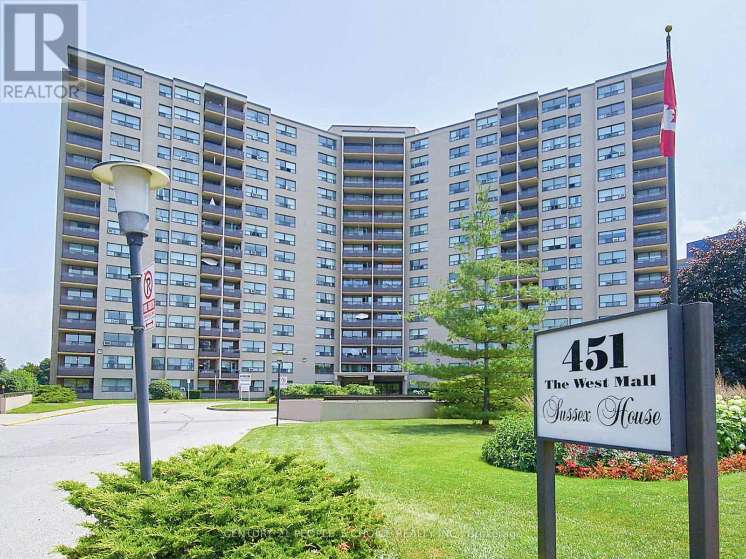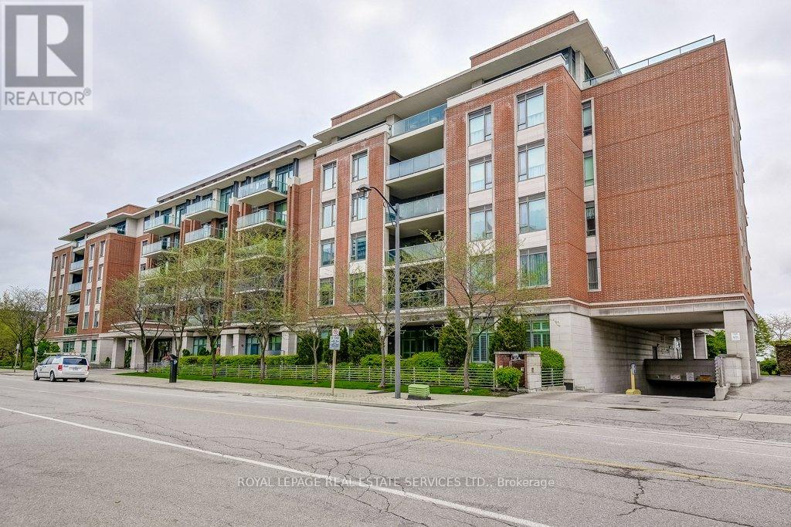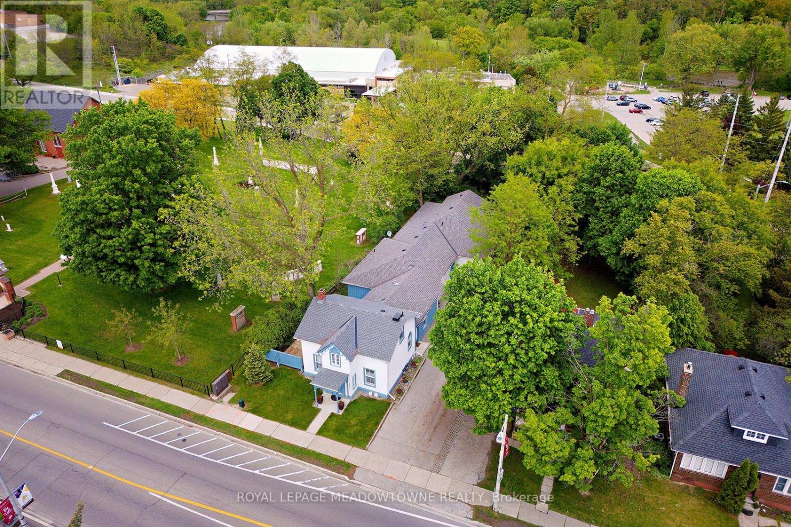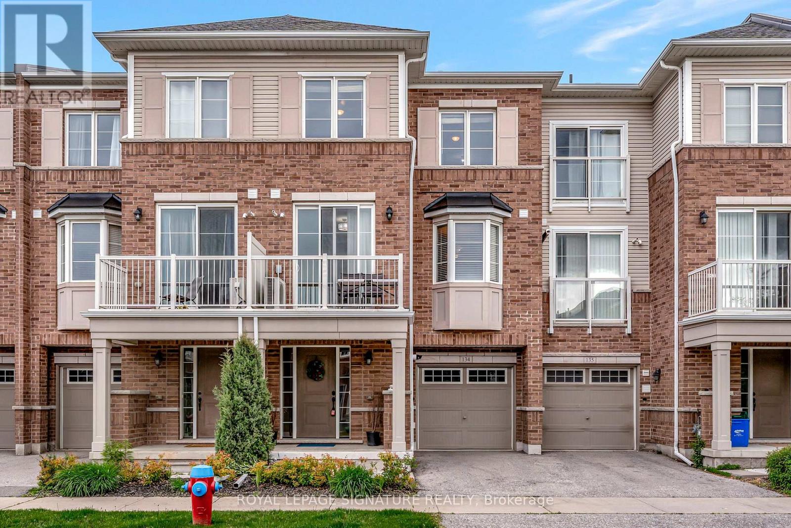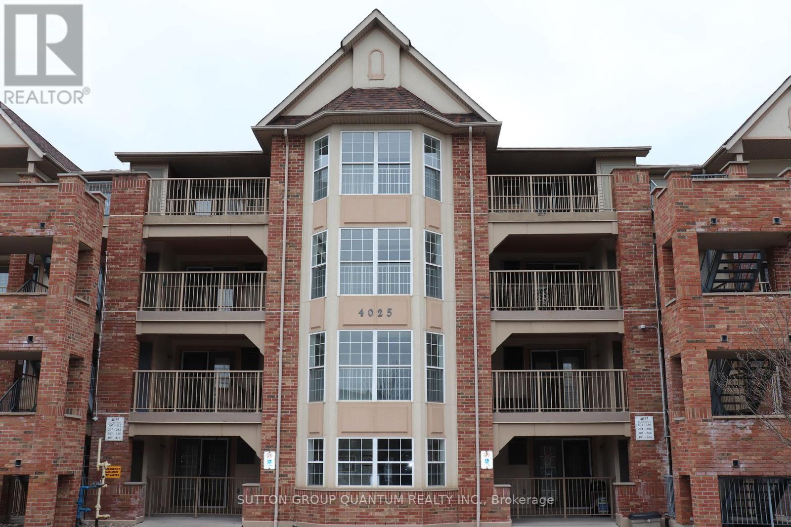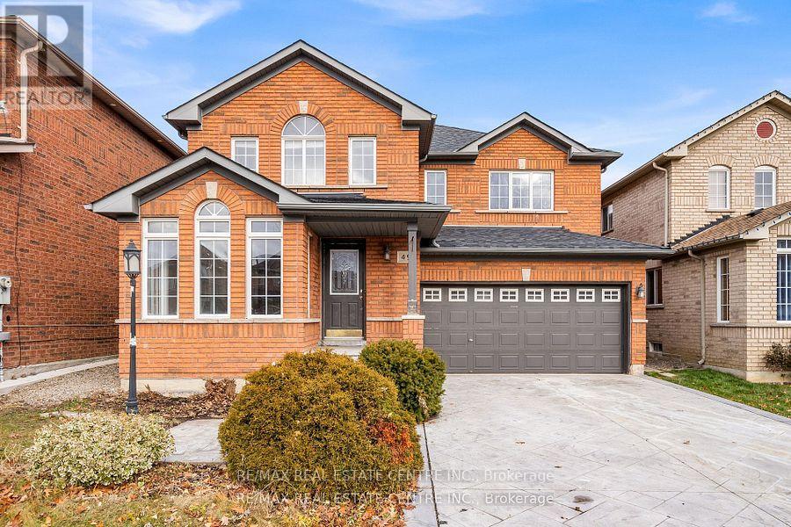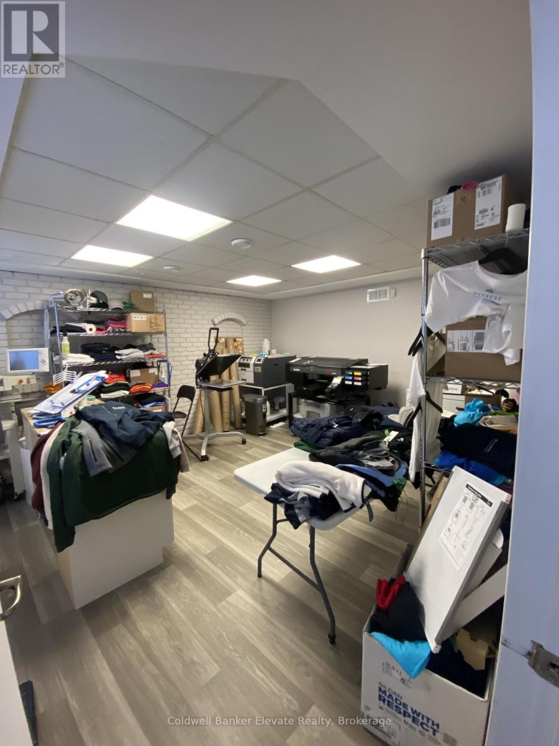Lt 51 Wenona Lake Road
Dysart Et Al, Ontario
Discover this fantastic 0.42-acre lot in a serene and peaceful area, ideal for your family retreat. Conveniently situated on a year-round road with easy access to hydro and telephone services. Surrounded by mature trees, the lot offers ample privacy, making it a perfect spot to unwind. Additionally, it includes a1/12 interest in a waterfront lot on beautiful Wenona Lake (LT 62; Plan 482 - PIN: 391630221), featuring stunning western exposure sunsets over the water. This property is just a 15-minute drive from Haliburton Village where you will find a range of amenities, including local shops, restaurants, and cafes, as well as essential services such as grocery stores, healthcare facilities, and schools. The village also boasts a vibrant arts community, with galleries and cultural events, along with numerous outdoor activities like hiking, boating, and fishing in the surrounding natural beauty. (id:59911)
RE/MAX Professionals North Baumgartner Realty
8934 County Rd 9 Road
Clearview, Ontario
Welcome to this charming family home nestled just outside the picturesque village of Creemore! This delightful property offers a unique opportunity for those looking to make their mark on a cozy residence in a sought-after location. The property sits on a generous lot, providing a fantastic outdoor space for children to play or for gardening enthusiasts to cultivate their dream garden. The backyard offers plenty of potential for outdoor entertaining and enjoying the serene countryside views. With its prime location near the charming village of Creemore, you'll have easy access to local amenities, including boutique shops, delightful eateries, and community events that capture the spirit of this quaint area. Whether you're a first-time buyer, an investor, or someone looking for a project to make your own, this home offers the perfect canvas for your vision. Being sold as-is, this property presents an exciting chance to invest in a great area and create a personalized home that meets your needs. Don't miss out on this opportunity to be part of the Creemore (id:59911)
Coldwell Banker The Real Estate Centre
20205 Kennedy Road
Caledon, Ontario
This Beautiful Fully Renovated 4 + 2 Bedrooms And 4 Washrooms With A Built-In Kitchen Bungalow Sits On +/- 2 Acres. Enjoy Brand New Appliances And Be The First Family To Live In The House After Renovations. Huge Lot 197 X 368 W/Lots Of Parking With 2 Entries. 32' X 64' Insulated And Heated Metal Hobby Shop Previously Generated Rental Income For $1800 A Month With A Separate Driveway Entry From Kennedy Road. Hardwood Floors, Oak Stairs, Quartz Countertop, Freshly Painted, Pot Lights Inside And Outside. Enjoy The Backyard With A Deck, Above Ground Swimming Pool And Two Sunrooms. Extras: All Elfs, Stainless Steel Refrigerator, Gas Stove, Dishwasher, Washer- Dryer, Propane Furnace.. Huge Kitchen Island ( 5Ft X 10 Ft), 8 Cameras W/ Dvr. (id:59911)
RE/MAX Gold Realty Inc.
908 - 451 The West Mall
Toronto, Ontario
Welcome to this impeccably renovated 2-bedroom, 1050 sq. ft. condo in one of Etobicokes most desirable and convenient locations. Thoughtfully updated from top to bottom, this sun-filled west-facing unit offers stunning sunset views from a large private balcony and features engineered hardwood flooring throughout, freshly painted walls, and upgraded interior doors, giving it a modern and cohesive feel. The spacious, open-concept living and dining area flows effortlessly into a beautifully redesigned kitchen, complete with a large centre island with seven deep drawers, a Lazy Susan for pots, and seamless quartz countertops and backsplash. Stainless steel appliances, including a fridge, stove, hood, and dishwasher, complement the space perfectly. The unit includes two generously sized bedrooms, a renovated four-piece bathroom, and a separate laundry room with washer and dryer for added convenience. One of the standout upgrades is the brand-new electrical panel with a modern breaker systeman uncommon and valuable enhancement not typically found in most units within the building. This unit also comes with one underground parking space, a large ensuite storage/pantry, and an additional exclusive-use locker on the same floor. Maintenance fees are all-inclusive, covering all utilities, high-speed fibre optic internet, and cable TV boxoffering exceptional value. (id:59911)
Century 21 People's Choice Realty Inc.
4469 Beacon Lane
Mississauga, Ontario
Stunning Fully renovated executive home for lease in sought-after Creditview Neighborhood. This 4+1 bedroom, 3-Bathroom Home offers over 2,500 sq ft of luxurious space and is partially newly furnished - ideal for corporate relocations, executive families, or high-end tenants. Main floor features open-concept living/dining with elegant finishes and a modern chef's kitchen. Includes a main-floor bedroom/office, perfect for guests or remote work. upper level has 4 spacious bedrooms including a primary suite with luxury 4,000-pocket spring mattress ($3,500 value) and convenient 2nd floor laundry. Enjoy a professionally landscaped backyard with brand-new stone patio and outdoor entertainment space. brand new 65" smart TV included, along with complete kitchenware and home accessories. Water heater and water softener are all included. Move-in ready - just bring your suitcase. (id:59911)
RE/MAX Crossroads Realty Inc.
Century 21 Innovative Realty Inc.
406 - 65 Port Street E
Mississauga, Ontario
Welcome to Suite 406 at 65 Port Street East The Regatta, one of Port Credits most coveted boutique luxury condominiums, ideally situated on the shores of Lake Ontario. This exceptional residence offers a rare opportunity to live in a waterfront building where every day feels like a retreat.Step inside this beautifully updated suite and appreciate the attention to detail throughout. The newly renovated kitchen boasts sleek contemporary cabinetry, stone counters, and high-end stainless steel appliancesperfect for both casual living and elegant entertaining. The open-concept layout flows through spacious principal rooms, with large windows framing breathtaking lake views.Step out onto your private balcony and enjoy the soothing sound of waves and calming view of sailboatsan exclusive daily luxury. The building offers outstanding amenities, including a party room, rooftop terrace, and attentive concierge service.Just outside your door, the heart of Port Credit Village awaits. Walk to charming cafes, award-winning restaurants, boutique shops, and scenic waterfront trails. Commuters will love the short walk to the Port Credit GO Station for easy access to downtown Toronto.The Regatta is more than a residenceits a lifestyle of elegance, convenience, and lakeside beauty. With its prime location, stunning views, and meticulously updated interiors, Suite 406 is truly a rare gem in a world-class building. (id:59911)
Royal LePage Real Estate Services Ltd.
307 Queen Street S
Mississauga, Ontario
It's a BUNGALOW! It's a piece of HISTORY!! It's a LEGAL DUPLEX! 307 A and 307 B Queen St S offers it all! Discover this unique legal duplex property with two separate functional homes - nestled in the quintessential Village in the City -Streetsville. 307B is a hidden gem gracing the back end of the property. A Custom designed 2+2 bungalow boasting a sprawling great room that serves as the heart of the home. It features soaring ceilings and tall windows that flood the space with natural light. The open-concept layout seamlessly flows into a gourmet kitchen with an oversized island, ideal for hosting gatherings. The basement in this unit is the ultimate entertainment hub as well, with a large rec room with enough space for work or play. It also features 2 large bright bedrooms - the perfect balance of privacy and natural light, making them ideal for guest rooms, home offices, or sanctuaries. Their large, well-placed windows have been carefully excavated to bring welcomed freshness to the spaces. Connected to the 307B unit is a spacious and versatile 2 car garage, perfect for storage and offering additional entry. Gracing the front of the property fully renovated 307A offers a fantastic tenant opportunity, making it ideal for both owner-occupants and investors. Upon entry you are greeted with the charm of heritage and modern finishes. The spacious and functional open concept 1.2-story living space provides style, comfort and opportunity. The property's prime location allows for an effortless lifestyle, combining convenience, charm, and opportunity in one perfect package. One of a kind. Not to be missed. Floor plans attached. (id:59911)
Royal LePage Meadowtowne Realty
134 - 165 Hampshire Way
Milton, Ontario
This impressive town home offers a blend of functionality and elegance, perfect for modern living. From its thoughtfully designed layout to the sophisticated finishes, every detail has been carefully considered to provide a welcoming and organized space. The spacious entryway provides ample room for family and friends to walk in comfortably, creating an inviting atmosphere from the moment you arrive. The kitchen overlooks the dining area and is designed to capture natural light throughout the day. Large windows flood the space with sunlight, creating a warm and cheerful ambiance that enhances its functionality for cooking and gathering. Adjacent to the dining area, the living room exudes comfort and charm. This inviting space seamlessly connects to a balcony, offering the perfect spot for relaxation or entertaining guests. The layout is ideal for hosting gatherings while maintaining a cozy atmosphere. This town home exemplifies thoughtful design and quality craftsmanship. Whether you're enjoying the natural light in the kitchen, relaxing in the living room, or appreciating the fine finishes throughout, this property offers a space that feels both luxurious and welcoming. Minutes to Highway 401, GO Transit, Schools, Library, Shopping Centres. (id:59911)
Royal LePage Signature Realty
301 - 4025 Kilmer Drive
Burlington, Ontario
This Beautiful home has much to offer open concept living and dining area with 3 piece bathroom, the beautiful kitchen offers walk out to balcony, in-suite laundry , primary bedroom offers, double door closet, bay window, and 4 piece en suite, 2nd bedroom offers offers closet and large window. This home comes with 1 underground parking space and 1 locker. A great home for first time buyer, investor, or retirees. Book your showing today (id:59911)
Sutton Group Quantum Realty Inc.
Ll2 - 115 Main Street S
Halton Hills, Ontario
Updated Lower Level Prime Office Space Located In The Heart Of Downtown Georgetown, In Restaurant/Office Complex. Lots Of Free Parking Around. Supported By High Profile Tenants Like Co-Operators. Access To Common Kitchenette/Lunch Room And Two Large Washrooms. (id:59911)
Coldwell Banker Elevate Realty
49 Hollowgrove Boulevard
Brampton, Ontario
Priced to sell!!!! Motivated seller. Prime, Castle More Location, Spacious 4 Bedroom All Brick Detached House Backing On To Ravine. Patterned Concrete Front Porch Can Park 4 Cars On Driveway. The Main Floor has a Separate Living and Dining Room. Extended Family Room Leading To Large Wrap-Around Cedar Deck. Open Concept Kitchen & Breakfast Area. Hardwood Floors Throughout & No Carpet In The Whole House. Finished 1 Bedroom + Den and a Spacious Rec Room In Basement With Separate Entrance And Stone Floors. See realtor remarks. (id:59911)
RE/MAX Real Estate Centre Inc.
Ll3 - 115 Main Street S
Halton Hills, Ontario
Updated Lower Level Prime Office Space Located In The Heart Of Downtown Georgetown, In Restaurant/Office Complex. Lots Of Free Parking Around. Supported By High Profile Tenants Like Co-Operators. Access To Common Kitchenette/Lunch Room And Two Large Washrooms. (id:59911)
Coldwell Banker Elevate Realty

