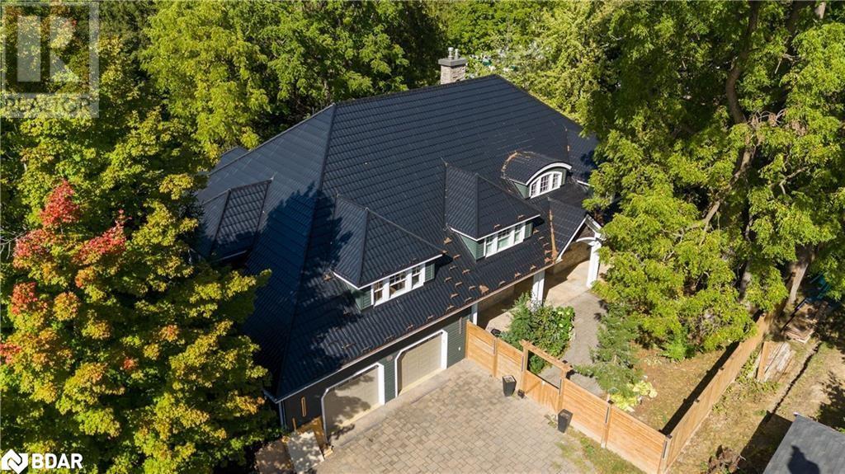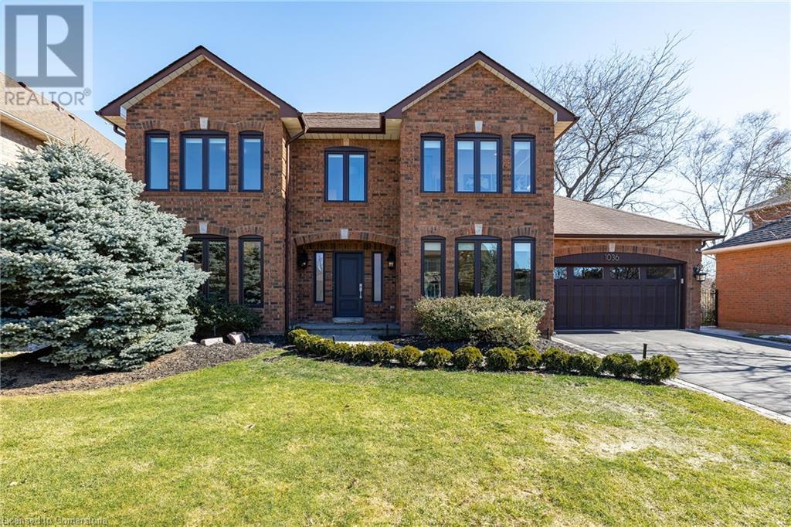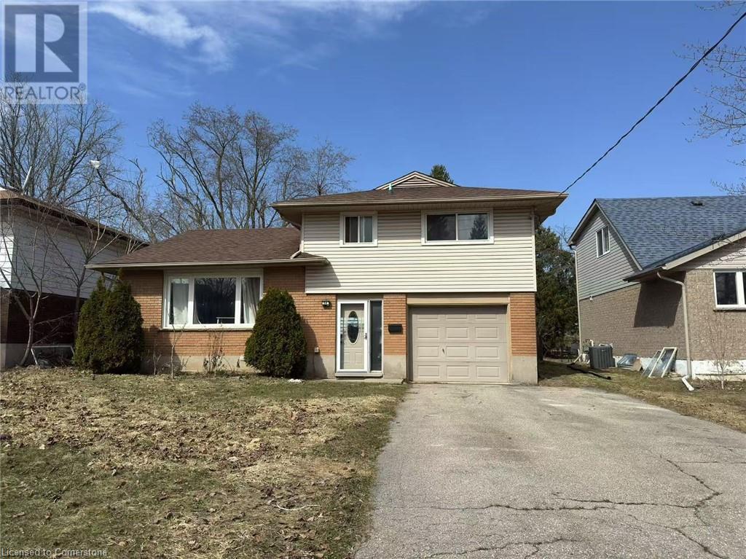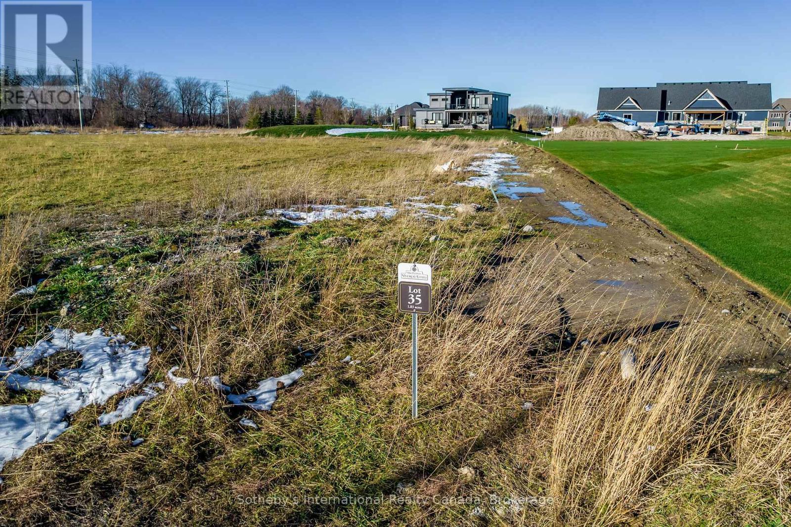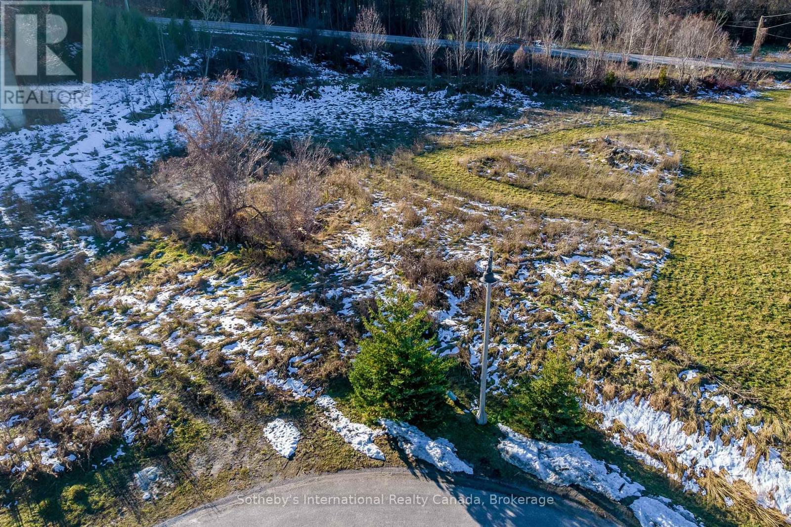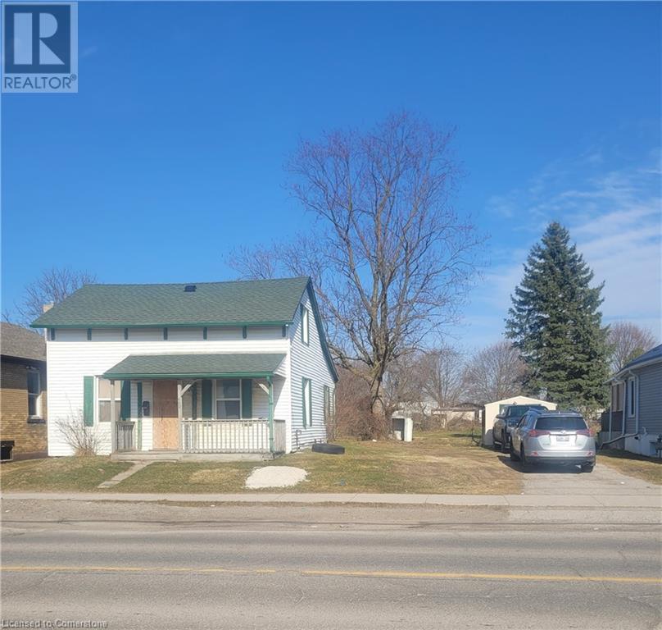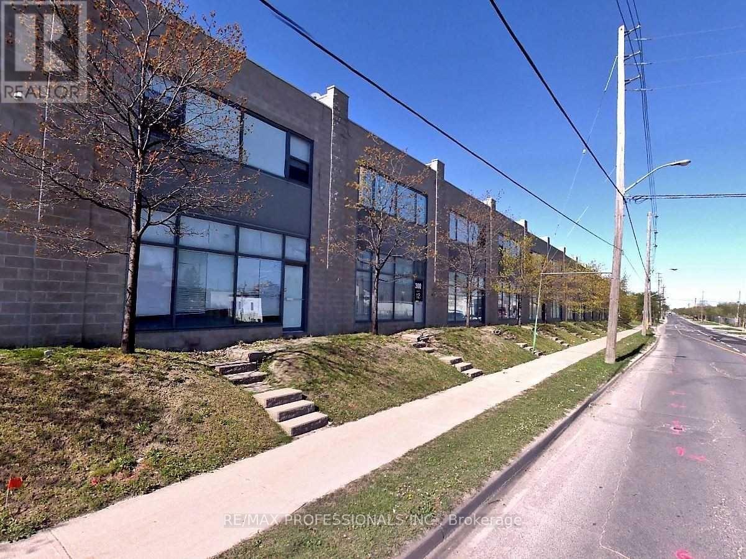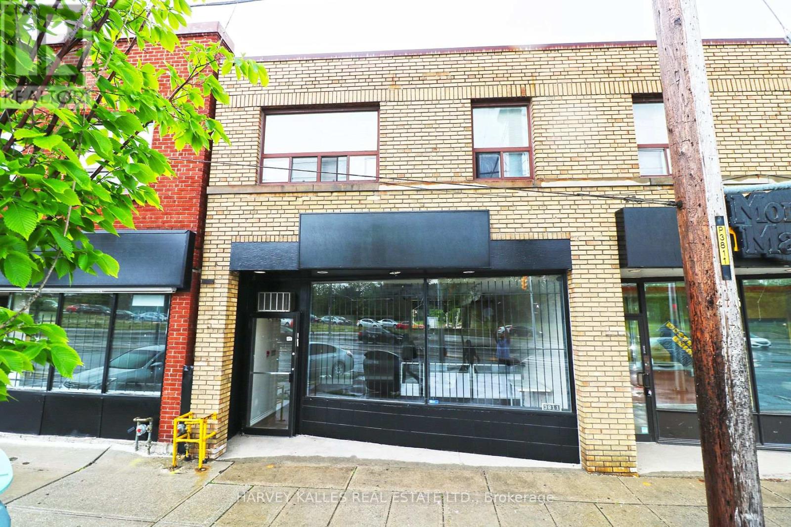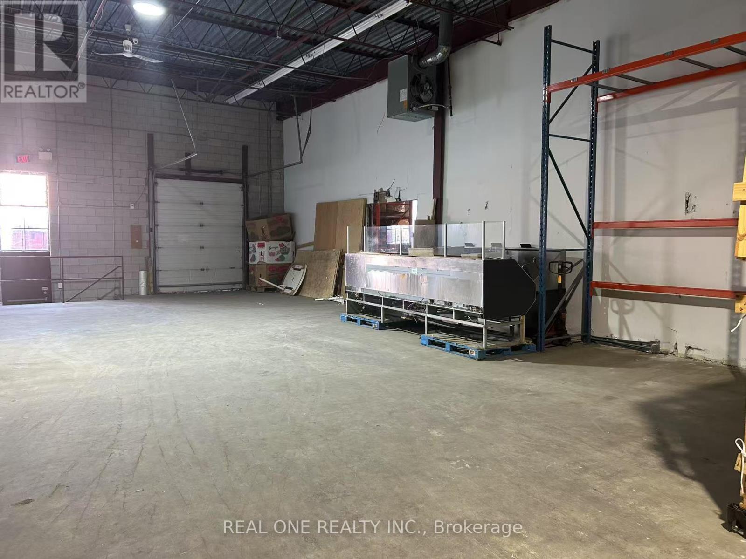139 Mulcaster Street
Barrie, Ontario
You can have the best of both worlds...living in the city on your own over half an acre ravine lot. Welcome to 139 Mulcaster Street. Custom crafted estate designed by architect lan Malcolm with over 5500 Sq. ft. And over 8000 Sq. Ft overall. This property truly has it all. A gorgeous balance and old world charm and newest finishes and technology a new built has to offer. You are welcomed by an impressive foyer featuring Barrel vaults & vaulted ceilings, Glass railings, open concept design, gorgeous kitchen with an island, upscale appliances and a coffee bar room. Extensive millwork through out. The main floor features a library/office/bedroom with custom built-ins Gorgeous lighting through out. A massive outdoor kitchen overlooking the ravine treed yard. Multiple sitting rooms and nooks with views of nature from every window. The second level does not disappoint with an impressive master retreat and 3 more bedrooms. Multilevel laundry. Basement is fully finished with multiple walk out points Features another bedroom and a 4pc bath. A workshop accessible through its own dedicated roll up garage system. A potting room which opens to a beautifully manicured garden. Above the oversized garage is a nanny / in-law suite with a separate entrance. Home is powered by the latest technology, 3 brand new furnaces each with own steam home humidifier, HVAC system and air conditioning. Property sits at the end of the street in a park like setting. Private and quiet yet within walking distance to the lake, shops and restaurants and everything downtown Barrie has to offer. (id:54662)
RE/MAX West Realty Inc.
1036 Masters Green
Oakville, Ontario
Refined traditional family home in the coveted Fairway Hills community in Glen Abbey. Surrounded by natural landscapes + adjacent to the world-renowned Glen Abbey golf course. This executive residence epitomizes modern elegance + refined comfort, offering a sophisticated lifestyle. Renovated w/a refined modern interior w/clean lines, expansive glazing + upscale finishes. Clever layout meets the needs of the modern buyer where principal living areas are connected, but sufficiently defined to provide privacy when desired. Statement feature wall with a contemporary open fireplace separates the dining room + living room & an open den provides a breezeway to the kitchen. Optimizing form + function the custom kitchen will appease the chef in the family with ample prep + cook space, top appliances, generous storage + an integrated table to enjoy meals together. The adjacent mudroom + laundry keep you organized. The main stairs are an architectural gem w/open risers + glass rails + partitions, creating a focal point while also allowing the natural light to flow through. Primary retreat w/double entry doors, expansive sleeping quarters, dressing room + extra closet + a lavish ensuite. The additional 3 bedrooms are generously sized + share the luxurious main bath. Finished lower expands the living space, featuring a cozy family lounge, a wet bar with connected games space and a bonus area that could function as a 5th bedroom + office with ensuite bath. Family sized with 4+1 beds & 3.5 baths. Rear yard expertly landscaped w/multiple stone lounges to accommodate family get-togethers + social events & beautiful framing gardens w/mixed tree canopy provided ample privacy. Offering tremendous curb appeal in a coveted Glen Abbey pocket, this upscale family home is an ideal choice. (id:59911)
Century 21 Miller Real Estate Ltd.
54 High Street
Waterloo, Ontario
Prime Investment Opportunity – 5-Bedroom Licensed Rental with Future Development Potential! This rare 5-bedroom, 3-full-bath single detached home is a turnkey investment featuring a single deep garage with 4 parking spaces in the driveway. Holding a Class D - Class 2 rental license and located just minutes from two major universities, this property is ready for immediate rental income. Recent upgrades include 2019 air conditioners and a hot water heater, as well as bathroom sink updates from 2019-2020. The home also offers a main floor office for remote work and boasts new flooring in the third-floor bedrooms, while an insulated garage door adds to its energy efficiency. Incorporated with the city’s “Missing Middle” housing initiative, this property is currently undergoing a zoning change that will allow for multi-unit development, unlocking exciting opportunities for expansion or redevelopment. Don’t miss this unique chance to secure a high-demand rental in a prime location with significant future value potential! For more details on the zoning changes, visit: Waterloo HAF Initiative. (id:59911)
Royal LePage Wolle Realty
19 Raintree Court
Clearview, Ontario
Windrose Estates - A wonderful opportunity awaits someone with a vision to build a spectacular luxury custom home or weekend retreat at the base of the escarpment in sought after Windrose Estates. 1.8 Acre RE2 building lot centrally location and within minutes of downtown Collingwood. A bounty of shops, five grocery stores, and numerous trendy restaurants are a short trip away. Schools, entertainment, golf courses, hiking trains, and the waterfront surround you. Windrose Estates also boasts its own exclusive use parklands nestled at the bottom of Meadowlark Way, approximately 10 acres in size the parklands are for personal use, benefit and enjoyment of the homeowners. (id:59911)
Sotheby's International Realty Canada
21 Raintree Court
Clearview, Ontario
Windrose Estates - A wonderful opportunity awaits someone with a vision to build a spectacular luxury custom home or weekend retreat at the base of the escarpment in sought after Windrose Estates. 2.27 Acre RE-2 building lot centrally location and within minutes of downtown Collingwood. A bounty of shops, five grocery stores, and numerous trendy restaurants are a short trip away. Schools, entertainment, golf courses, hiking trains, and the waterfront surround you. Windrose Estates also boasts its own exclusive use parklands nestled at the bottom of Meadowlark Way, approximately 10 acres in size the parklands are for personal use, benefit and enjoyment of the homeowners. (id:59911)
Sotheby's International Realty Canada
442 Third Street
London, Ontario
ATTENTION BUILDERS AND DEVELOPERS! LAND VALUE! 10 stacked town homes within walking distance to Fanshawe College! Recently approved for 10 units - no site plan approval required, just apply for your building permit and you can start right away. Draft building permit drawings available for 4-3 bedroom and 6-2 bedroom building available. 10 parking spots plus one barrier free spot. Allowance for garbage moloks too. Site plan, preliminary grading and servicing plans, draft condominium documents, survey, and more available upon request. Option to build as a purpose built structure or to complete condo application and sell 10 units separately. (id:59911)
Kempston & Werth Realty Ltd.
34 - 300 New Toronto Street
Toronto, Ontario
End Unit consisting of approximately 1300sqft on two levels. This Unit is comprised of a newly renovated bright &spacious private 2nd floor office space with kitchenette which is 650sqft plus the main floor open warehouse space also 650sqft totaling approximately 1300sqft for both levels. Each level has central air conditioning, and a 2 piece bathroom. Ideally located in established business park with convenient access to Ford Performance Centre, Major Highways, TTC & Go. Space is ready for a variety of permitted businesses. Tenant pays utilities and arranges for own waste removal/disposal at Tenant's cost. (id:54662)
RE/MAX Professionals Inc.
602 - 460 Dundas Street E
Hamilton, Ontario
Experience Luxury Living in this exquisite 880 sq. ft. 2-bedroom, 2-bathroom open concept corner unit. With 10 foot floor-to-ceiling wraparound windows and a French balcony, this unit provides unobstructed views. The designer kitchen features sleek white cabinetry, quartz countertops, stainless steel appliances, and a stylish breakfast bar - ideal for casual dining or entertaining. The primary bedroom is a tranquil retreat with a walk-in closet and an elegant ensuite bath with glassed-in shower. Modern zebra blinds add sophistication, while the state-of-the-art geothermal heating and cooling system ensures energy-efficient, year-round comfort.Included are two underground parking spots and a same-floor locker for added convenience. Residents enjoy top-tier amenities, including a fully equipped gym, rooftop terrace, party room, and bike storage. Located in the desirable community of Waterdown, it is just minutes from Downtown Burlington, major highways, Aldershot GO Station, shopping, dining, parks, schools and accessible public transit.Dont miss this remarkable opportunity to live in one of Waterdowns most coveted communitiesschedule your showing today! (id:54662)
Ipro Realty Ltd.
668 Upper James
Hamilton, Ontario
Remarkable investment opportunity in a desirable Hamilton Mountain location with great street presence and visibility. Rare opportunity to own a commercial property C2 zoning in very busy upper James area. Close to all major shopping centres, Mohawk college, highways business centre and much more Discover a rare investment opportunity with this mixed-use property located in a prime location across from Walmart on Upper James. Known for its high traffic and exceptional visibility and easy access. It has 3 bed room apartment currently rented .The property is used as smoke shop. Property is selling AS IS. Buyer and buyer agent to do due diligence. RSA. (id:54662)
Homelife/miracle Realty Ltd
3811 Lake Shore Boulevard W
Toronto, Ontario
Prime commercial space at 3811 Lake Shore Blvd W. This main-floor unit offers high visibility and foot traffic, perfect for retail, office, studio or alternative uses. Large open basement with washroom. Located in a vibrant area with strong residential and commercial presence. Ideal for your next business venture! Located in the Long Branch neighborhood, the location features a mix of single family homes, condos, and apartments. It's a growing area with a strong local community. Steps away from the Long Branch GO Station and 501 Queen streetcar routes. *photos used from previous listing*. Please note: Termination clause required (id:54662)
Harvey Kalles Real Estate Ltd.
1-2 - 77 Steelcase Road W
Markham, Ontario
**Markham Warehouse Sublease!** A total of 7,808 sq ft (1,375 sq ft office & 6,433 sq ft warehouse). Hwy 404 & Steeles Ave E. 2 loading docks, 16 ft ceiling. Office: 4 offices, 1 meeting rm, 1 showroom. Ideal for food storage & more. Lease to May 31, 2028 + 5yr option. Base rent: June 1, 2024 - May 31, 2025: $17.46/sq ft; June 1, 2025 - May 31, 2026: $17.98/sq ft; June 1, 2026 - May 31, 2027: $18.52/sq ft; June 1, 2027 - May 31, 2028: $19.08/sq ft. T&O for 2025 is $4.56/sq ft. Excellent access! (id:54662)
Real One Realty Inc.
1a9-11 - 4675 Steeles Avenue E
Toronto, Ontario
Excellent Business opportunity in an upscale mall. Prime location on the 1st floor next to the elevator. Unit 1A9,1A10 & 1A11. Water supply in the units. Can be rent all units together, or separated. Long term tenant operating as beauty spa for years before. 2 units with individual supply of hydro and water. 3 units together provide 339 sqf for different type of business. Tenant pay gross rent. utility and HST. Showing confirmation with landlord/current tenant on a mutual agreeable time. **EXTRAS** Monthly maintenance fees include water. Unit is tenanted, please do not disturb tenant. (id:54662)
Homelife Top Star Realty Inc.
