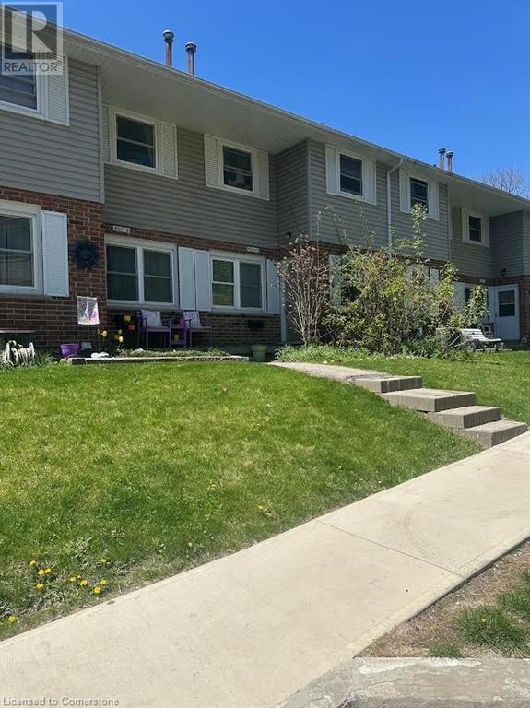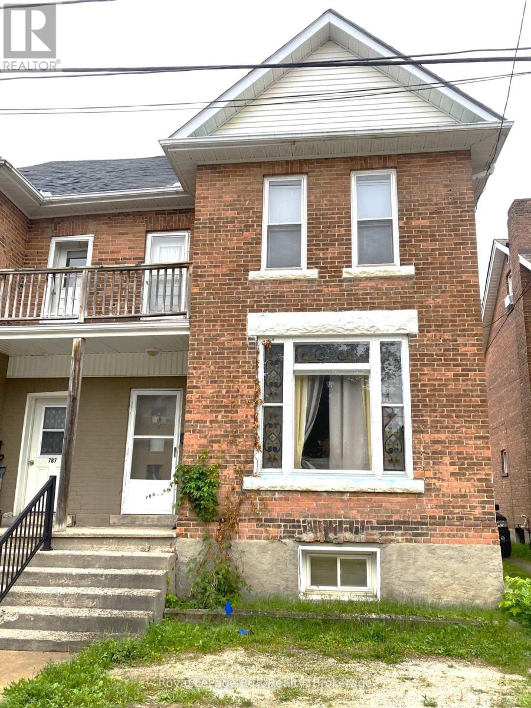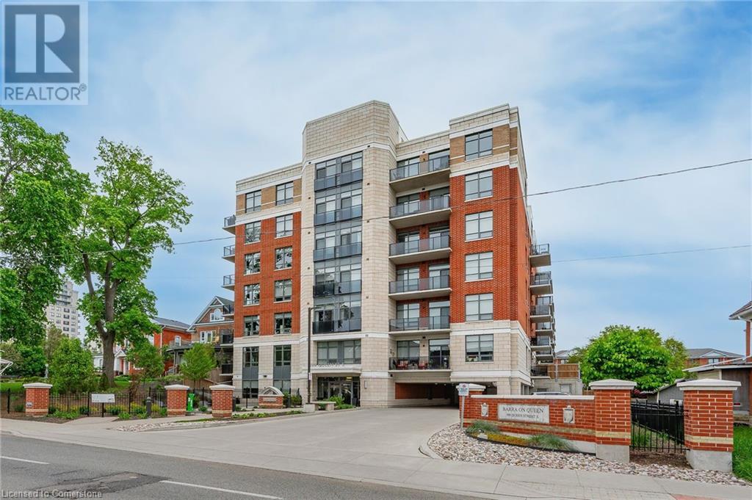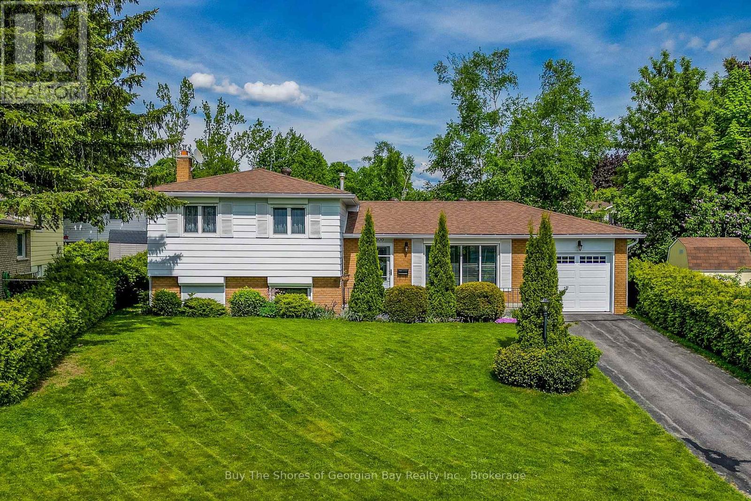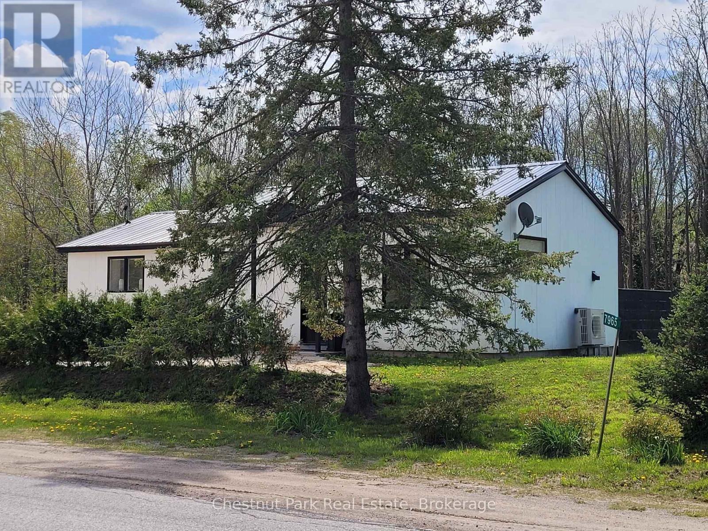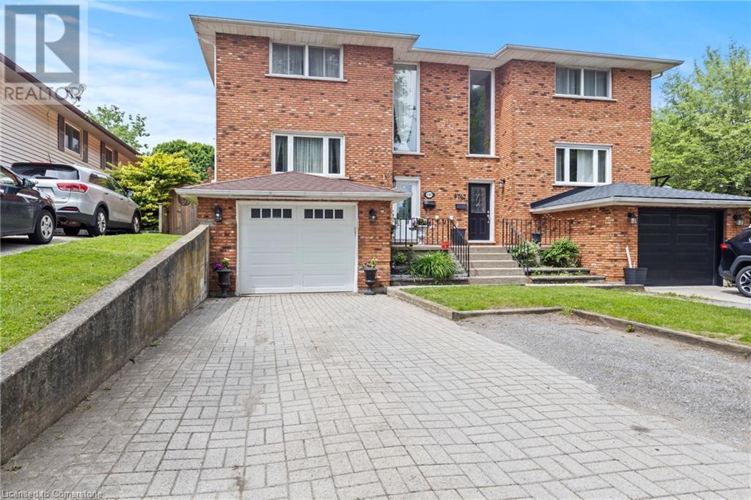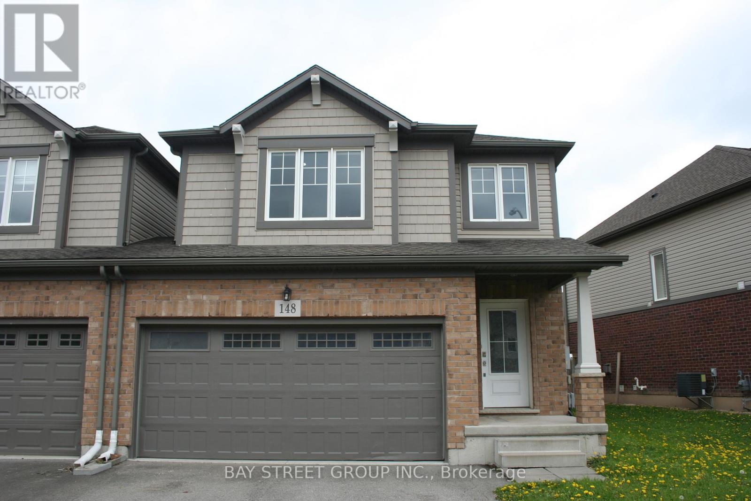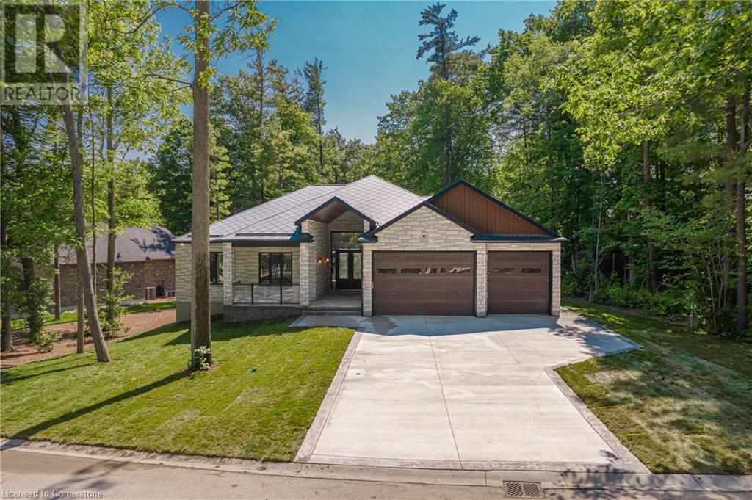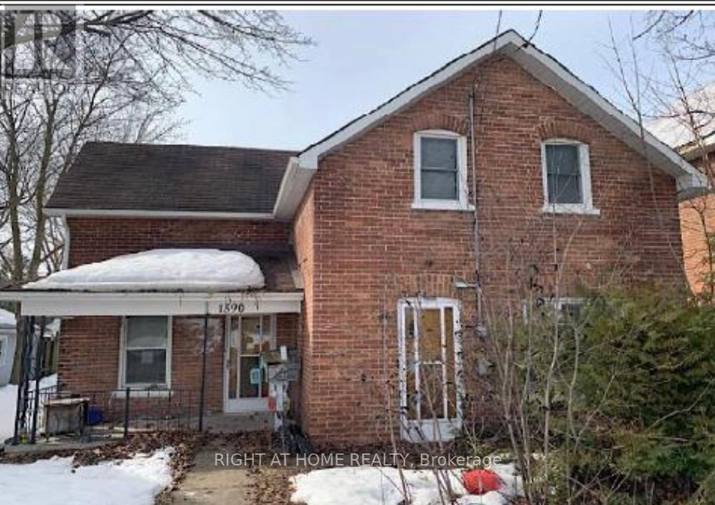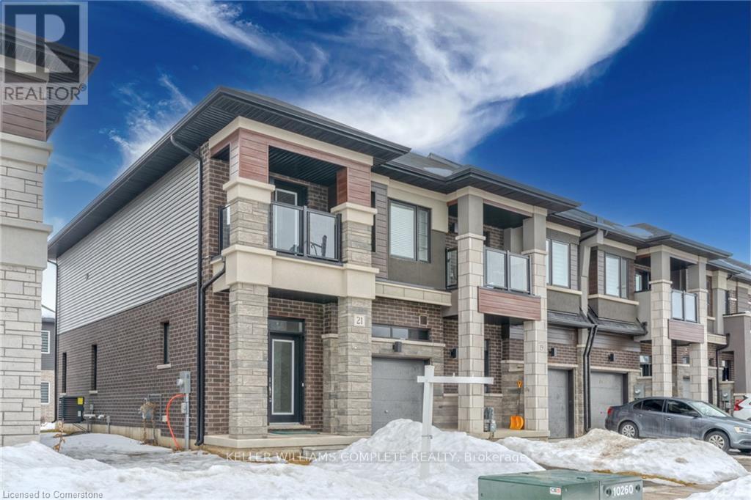420 Pioneer Drive Unit# 3
Kitchener, Ontario
Welcome to the heart of Doon Village in Kitchener-Waterloo! This beautifully updated townhouse blends modern design with functionality. Featuring a walk-out terrace on the main foor, it's the perfect space for morning coffee or entertaining guests. The open-concept layout seamlessly connects the living, dining, and kitchen areas, creating a warm and inviting atmosphere. With 3spacious bedrooms and 2 contemporary bathrooms, its ideal for families or anyone needing extra space. The finished lower level with a walk-out to the carport offers flexible living great as a rec room, home office, or guest suite. upgrades include a new A/C unit.Located in a charming neighborhood close to local shops, parks, and schools, and just minutes from college and university campuses, making it a great option for investors as well. A perfect balance of comfort, style, and location! (id:59911)
RE/MAX Real Estate Centre
385073 4th Concession A
Grey Highlands, Ontario
Refined, relaxed, and completely unforgettable, 99.6-acre estate blends high-end country living with thoughtful design in every square foot. At its heart is a custom post and beam home by Yankee Barn Homes, inspired by the timeless, lived-in style of Ina Garten. Soaring Douglas fir beams, wide-open living spaces, and curated details set the tone for a home that's both elegant and entirely unpretentious. The kitchen and dining area is a true showstopper: two storeys high, anchored by a Rumford wood-burning fireplace, and designed for gathering. From the beautiful front foyer to the luminous living spaces throughout, everything feels welcoming, warm, and easy to love. The main floor features a luxurious primary suite, powder room, laundry, and direct access to an oversized triple-plus garage, making single-floor living a seamless option. Upstairs, there's room for everyone: a private bedroom with an ensuite, a cozy bunk room, another full bath, and a flexible loft for movie nights or quiet corners. A fourth bedroom, family room with projector and screen, full bath, and kitchenette round out the space perfect for multi-generational living or guests who like to stay awhile. The lower level walkout brings even more: a stylish bar and rec space, fifth bedroom, second laundry, full bath, and a cold cellar for your wine or preserves. Outside, the saltwater pool by Dream Pools of Oakville is ready for laid-back summer days and outdoor entertaining. The land itself offers a rare mix of 60 acres of working farmland, a 5-acre natural pond, a spring-fed fishing pond, and a 20-acre hardwood bush that's as beautiful as it is useful. A classic bank barn and detached garage complete the picture. This is more than a home; it's a legacy property designed for comfort, connection, and countryside living at its finest. (id:59911)
RE/MAX Summit Group Realty Brokerage
385073 4th Concession A
Grey Highlands, Ontario
This is the kind of property that stops you in your tracks, 99.6 acres of thoughtfully balanced farmland, natural beauty, and a custom-built home that's equal parts showpiece and sanctuary. Nearly 60 acres are currently farmed, offering excellent potential for income or your own agricultural plans. A winding creek flows into a spring-fed fishing pond, and a peaceful 5-acre natural pond adds a calming backdrop. A 20-acre hardwood bush brings privacy, walking trails, or future firewood into the mix. The original bank barn is in great shape, with a detached garage offering plenty of room for equipment or hobbies. At the heart of the property, a custom post and beam home by Yankee Barn Homes stands tall and is designed with timeless craftsmanship and laid-back elegance. The two-storey kitchen and dining space, inspired by Ina Garten and anchored by a Rumford wood-burning fireplace, is warm, inviting, and made for gathering. With multiple living spaces and a layout suited for multi-generational living, there's flexibility for the way you live now and for the future. Whether you're hosting the whole family, growing your own crops, or simply soaking in the peace and quiet, this is a farm estate that truly does it all with style, substance, and soul. (id:59911)
RE/MAX Summit Group Realty Brokerage
785 4th Avenue E
Owen Sound, Ontario
This semi-detached property boasts 3 spacious bedrooms and a large open-concept living and dining area, perfect for entertaining family and friends. With generous natural light streaming through large windows, you'll instantly feel at home in this inviting space. Centrally located, this home is just minutes away from downtown, where you can indulge in vibrant dining and shopping options. Love the outdoors? Enjoy leisurely strolls in nearby parks or recreational centre. With a quick commute or walk to the local college, hospital and local schools its ideal for students and professionals alike. With its versatile layout and abundant potential, you can easily transform this property into your perfect home. All appliances are included and quick closing is a possibility. (id:59911)
Royal LePage Rcr Realty
399 Queen Street S Unit# 202
Kitchener, Ontario
Experience Downtown Living at Its Best. Welcome to Barra on Queen! Located on the historic site of the former Barra Castle, this stylish six storey condominium seamlessly blends timeless charm with modern design. This beautifully appointed 1-bedroom, 1-bathroom suite offers exceptional value in the heart of Downtown Kitchener. Just a short walk to Victoria Park, the LRT, and a variety of shops and dining options, this location delivers ultimate convenience. Inside, you'll find a thoughtfully designed open-concept layout featuring upscale finishes such as quartz countertops, a sleek backsplash, and a breakfast bar perfect for casual dining or entertaining. The suite is bright and inviting, ideal for first-time buyers, investors, or those looking to downsize in style. Enjoy a full range of amenities including a well-equipped gym, a residents' lounge, and a shared outdoor patio complete with BBQ area. With reasonable condo fees and a well-maintained building that honors the area's architectural legacy, Barra on Queen is a standout opportunity in one of Kitchener's' desirable communities. Don't miss your chance to own in this sought-after building. Schedule your private viewing today! (id:59911)
RE/MAX Real Estate Centre Inc.
306 Cedar Street
Midland, Ontario
Welcome to this charming 3-bedroom side-split home, thoughtfully designed for comfort and convenience. Nestled in a sought-after neighbourhood, this home boasts an attached single-car garage, hurricane shutters, and a well-manicured yard--perfect for kids, pets or entertaining guests. Step inside to discover a bright, spacious living room, ideal for relaxation or gathering with loved ones. The updated kitchen features new appliances, sleek finishes and ample storage, seamlessly flowing into a separate dining area--great for hosting meals and celebrations. Each of the three bedrooms showcases brand new flooring, adding warmth and style, while the updated 4-piece bathroom offers modern fixtures and a fresh feel. Downstairs, the finished rec room (new flooring) invites cozy evenings by the natural gas fireplace, creating the perfect ambiance. The lowest level provides a large laundry area, a dedicated work space or craft area, and a convenient 3-piece bathroom--making daily routines a breeze. Step outside to a fantastic backyard, offering plenty of space for play, entertaining or unwinding. A storage shed ensures you have room for seasonal essentials. Situated in a prime location, this home is walking distance to downtown shopping, the arena, YMCA, Little Lake Park and the picturesque Georgian Bay waterfront. With nearby schools and parks, it's an ideal setting for families, professionals or anyone seeking a vibrant community. A wonderful opportunity to own a beautifully updated home in an unbeatable location! (id:59911)
Buy The Shores Of Georgian Bay Realty Inc.
7965 County Road 9
Clearview, Ontario
Welcome to this modern, chic retreat located on the doorstep of the Mad River and outskirts of the charming village of Creemore. Sleek, stylish and cozy are only a few of the words to describe this well built two-bedroom home that is ideal for the weekend warrior looking to embrace Ontarios four-season recreational playground. Conveniently located to the boutique shoppes and restaurants of Creemore, the Devils Glen County Club and Conservation area and the Mad River golf club plus the countless natural and physical amenities of the southern Georgian Bay area. Enjoy your morning espresso from your deck as you take in the sights and sounds of the ever-flowing Mad River and the natural beauty of the deer grazing on the nearby Apple trees. Built in 2020, the layout, function, and operation of this home is incredibly efficient. Whether you are an avid cyclist, skier or simply looking to unwind with a great book this beautiful home is perfect for the discerning Buyer looking to enjoy life at its best. (id:59911)
Chestnut Park Real Estate
6745 Dawson Street
Niagara Falls, Ontario
Welcome to this beautifully updated 3-bedroom, 4-bathroom semi-detached home in a quiet, family-friendly neighborhood, just 8 minutes from Niagara Falls and the Rainbow Bridge (US border) with easy access to QEW and Highway 420. Offering over 2,200 square feet of living space, this home is move-in ready with modern upgrades and a prime location. The open-concept main floor is filled with natural light and features a spacious living and dining area. Dining area could be converted to an office or an additional bedroom. The eat-in kitchen boasts quartz countertops, a breakfast bar, tiled backsplash, upgraded cabinetry, and stainless steel appliances. A powder room completes the main level. Upstairs, you'll find three generous bedrooms, including a primary bedroom with an ensuite. A second full bath serves the other bedrooms. The fully finished basement adds extra living space with a three-piece bath and separate entrance via the garage, perfect for a recreation room. Outside, enjoy a private backyard oasis with lush greenery. Recent updates include a new roof (2022), furnace (2017), AC (2017), rear deck (2018) and most windows in 2018.Located in a peaceful, family-oriented community, this home is just steps from Zehrs, LA Fitness, Starbucks, Home Depot, Tim Hortons, and more. Close to golf courses, parks, schools, and shopping malls. Book your private showing today! (id:59911)
Exp Realty
148 Winterberry Boulevard
Thorold, Ontario
Welcome to 148 Winterberry Blvd, where comfort meets convenience in the heart of Thorold! This charming 5+2 bedroom 4 washroom residence offers modern living with excellent rental potential in a highly sought-after neighborhood. Enjoy the convenience of nearby schools, parks, and shops, perfect for families and investors alike. With its spacious layout, kitchen, and large master suite, this home is an oasis of comfort and style. The finished basement with two additional bedrooms add versatility, while the backyard provides a serene retreat for outdoor relaxation. Don't miss out on this opportunity to own a piece of paradise in Thorold - schedule a showing today with ease! (id:59911)
Bay Street Group Inc.
10175 Merrywood Drive
Grand Bend, Ontario
SHOWSTOPPER CUSTOM BUILT BUNGALOW IN MERRYWOOD ESTATES, GRAND BEND - WITH INGROUND POOL & POOL HOUSE. ONLY 3 MINUTES TO LAKE HURON. Stunning custom-built home in the heart of Grand Bend! Just minutes from the beach, shopping, parks, trails, and more, this luxurious 5-bedroom, 4-bathroom residence is loaded with premium features. Step into a breathtaking open-concept design flooded with natural light, ideal for both grand entertaining and everyday living. The Chef’s kitchen is a masterpiece, featuring high-end appliances, abundant quartz countertops, custom cabinetry, and a sprawling eat-in island with clever built-in storage. Seamless indoor-outdoor flow leads to your Private Backyard Oasis—complete with an inground pool, cascading waterfall, and a chic pool house with a bar—perfect for summer gatherings. Unwind in the expansive family room, anchored by a cozy gas fireplace, or host effortlessly in the dining area, enhanced by a stylish wet bar. A spacious laundry room with ample storage adds everyday convenience. The lavish Primary bedroom is a sanctuary, featuring a soothing fireplace, a spa-like ensuite, and a walk-in closet with custom organizers. Enjoy resort-style living with an inground pool featuring a waterfall, a pool house with a bar, and a patio complete with its own fireplace can be used for guest accommodations and perfect for entertaining. The fully finished lower level offers a separate entrance, making it ideal for guests or extended family. Enjoy movie nights in the home theatre, stay active in the private gym, or relax in the additional living area. Parking for up to 10 vehicles plus a 3-car garage. Built for durability with 2” foam waterproofing over concrete and foundation before framing and insulation. Smart home system with integrated camera control adds convenience and peace of mind. This is MUCH MORE than a home—it’s a lifestyle, where luxury meets functionality in a prime location close to beaches, shopping, and trails. (id:59911)
RE/MAX Twin City Realty Inc. Brokerage-2
1590 4th Avenue W
Owen Sound, Ontario
**CENTRAL OWEN SOUND** **DETACHED 1386 SQUARE FEET** **44' X 102' LOT**PARKING ACCESSED THROUGH LANE** ** HOUSE IS IN NEED OF TLC** (id:59911)
Right At Home Realty
21 Bowery Road
Brantford, Ontario
This charming neighborhood is a delightful blend of modern living and natural beauty, making it an ideal place for families, professionals, and retirees alike. The area has many parks with mature trees, gardens, and benches. The area is close to the Grand River, which has tons of scenic trails. Nearby cafes, shops, restaurants, museums and summer festivals. Shopping and dining along King George Road and Brant Avenue with a rotary bike park with cycling trails and golfing nearby. Easy and quick access to the 403 highway for commuting. Direct recessed landing access from garage to home, casement windows, 9 ft ceilings plus many more upgrades throughout some include, oak staircase with rod iron spindles, upgraded tiles throughout home, double sink in ensuite bathroom, modern upgraded kitchen with breakfast bar. Plus relax and enjoy the balcony off the spacious master bedroom. Move in ready! (id:59911)
Keller Williams Complete Realty
