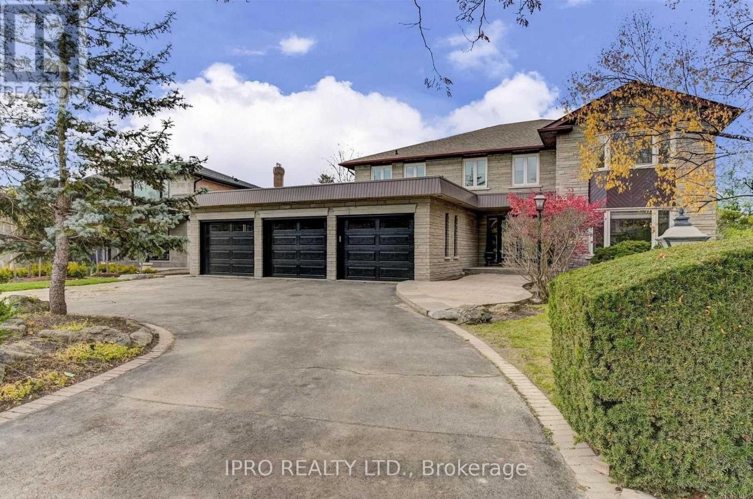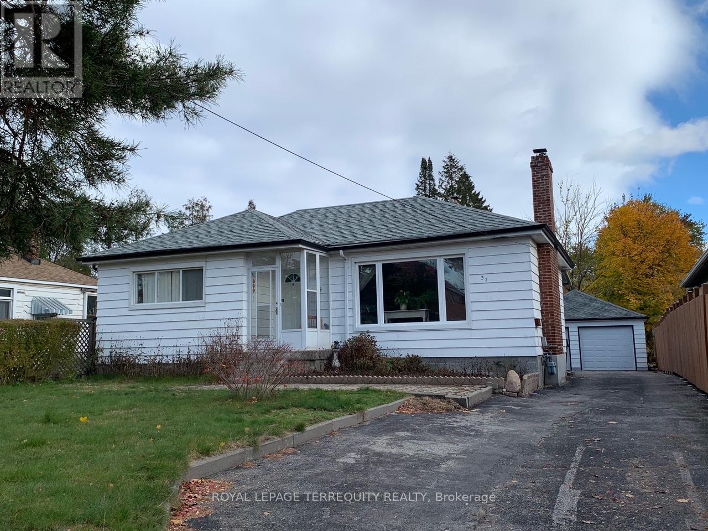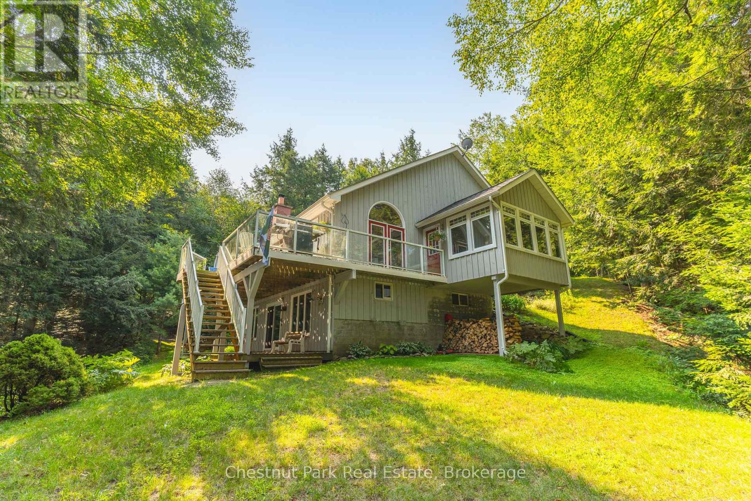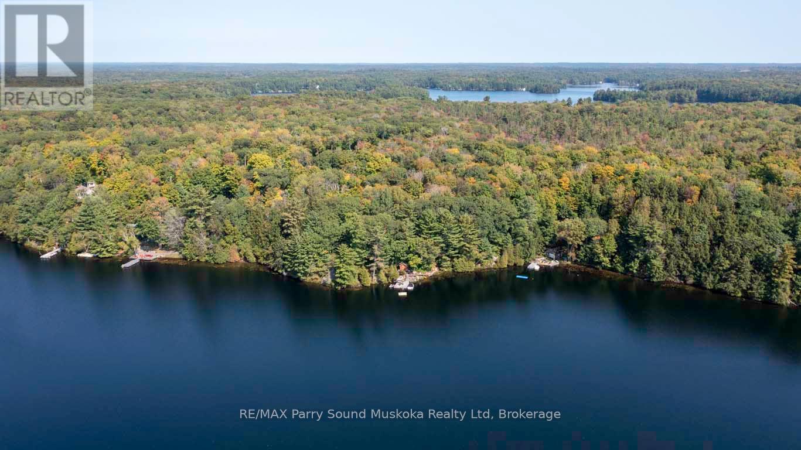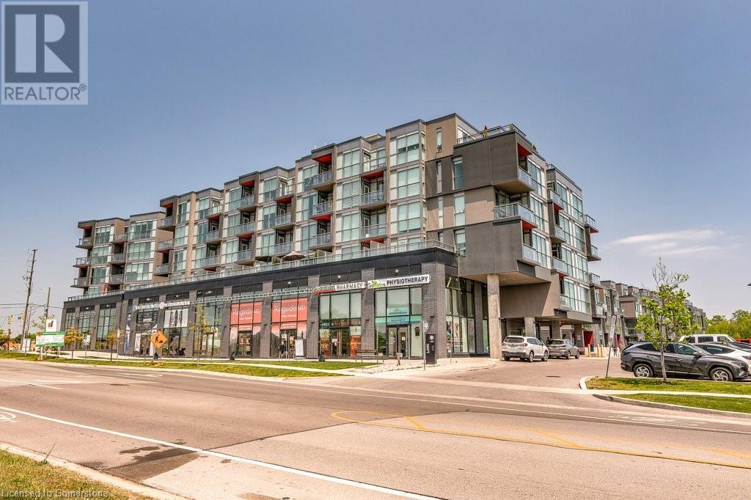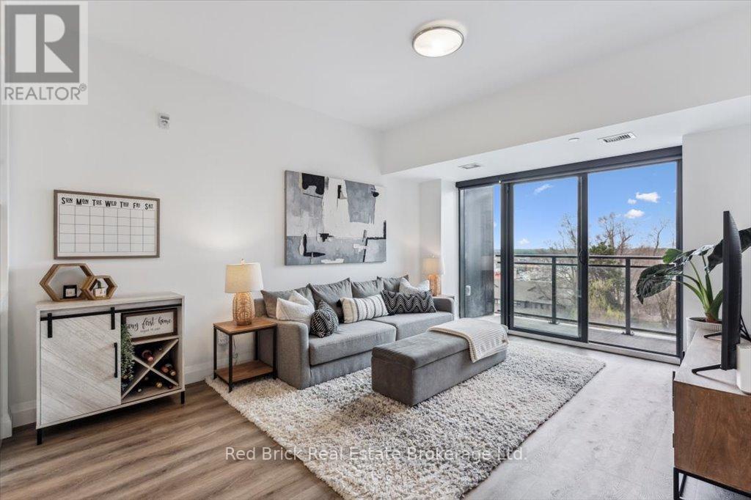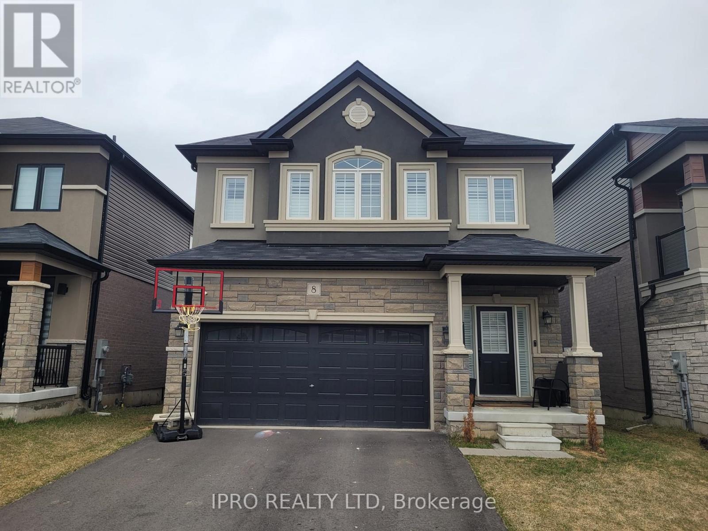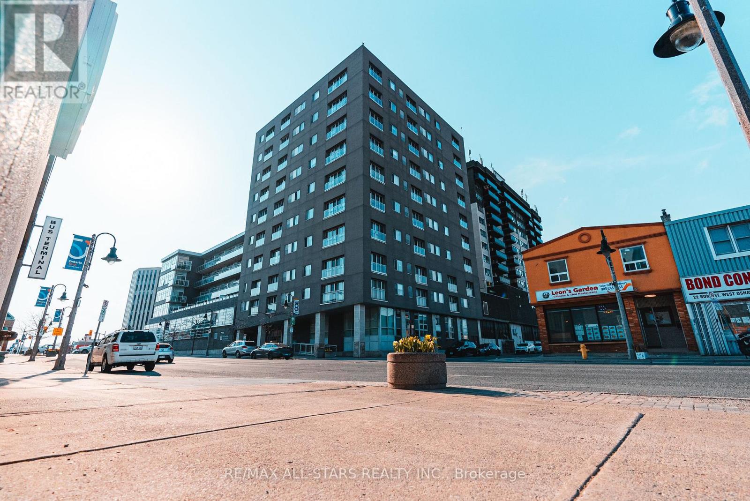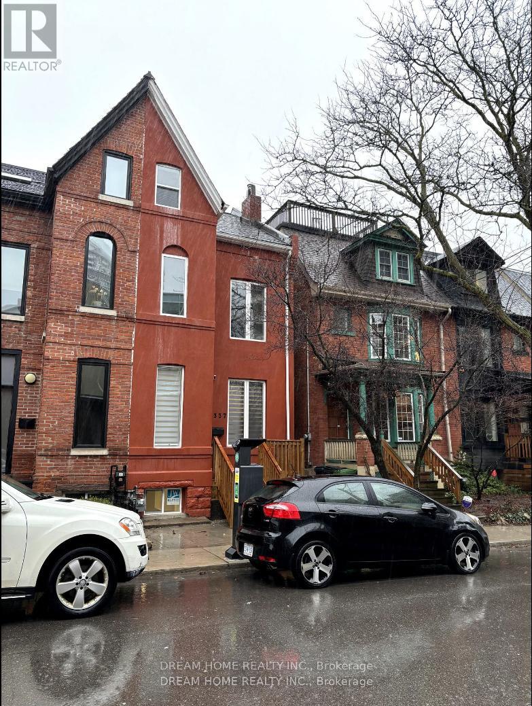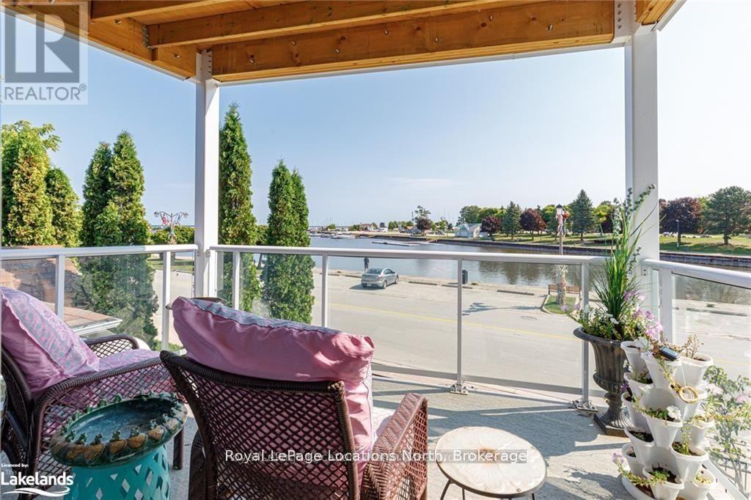150 Firglen Ridge
Vaughan, Ontario
Welcome to this spacious and beautifully renovated basement apartment! Enjoy bright, open-concept living with a private entrance and direct walkout to a lush backyard, offering serene green views. This unit feels more like a main-floor apartment with its elevated position almost 6 feet above ground level. Featuring about 1,800 square feet of high-quality finishes, this suite includes: A full kitchen with stainless steel appliances Private ensuite laundry Generous living and dining areas Two dedicated parking spaces Perfect for those seeking comfort, space, and convenience in a peaceful setting. (id:59911)
Ipro Realty Ltd.
Bsmt - 37 Rodda Boulevard
Toronto, Ontario
Large and Spacious! Close to U of T Scarborough Campus & Pan-Am Centre. Students are welcomed! Fully Furnished. Just move in! Absolute walking distance to TTC and Main Roads. Very Close to Kingston Square Shopping Mall. No Frills supermarket, McDonald's, KFC, Harveys, Tim Hortons, Starbucks, Shoppers Drug Mart, TD, RBC & Scotia Bank...Everything is around. Newly Painted Walls. Professional Cleaned Carpet. All windows are above the ground. Close to Parks, Schools and Library. Enjoy an Amazing Living and Save your $! WiFi: pay $60/month to use high-speed Bell Fibre. Utilities: Flat fee of 100 for 1 person. Flat Fee of 150 for 2 persons. (id:59911)
Royal LePage Terrequity Realty
1003 Arnott Lane
Dysart Et Al, Ontario
If it's privacy you're looking for this is it! Boasting 440 feet of stunning lake frontage, this property promises unparalleled privacy and breathtaking views. Discover the perfect blend of comfort and serenity with the exquisite 4-bedroom, 3-bathroom home or cottage nestled on the pristine shores of Redstone Lake. The cottage features a thoughtfully designed layout with plenty of room for relaxation & entertainment. Step inside this 4 season, 2740 sq ft home/cottage and be instantly taken by the large windows that bring the outdoors in. The spacious entryway is complete with a mud & laundry room combo and opens into the kitchen, dining & living room. The kitchen features plenty of cupboards and granite counter tops, with direct access to the 4-season sun porch - ideal for enjoying the beauty of every season. The open concept living and dining area features cathedral ceilings, lots of windows, 2 walkouts to a large deck and a stone fireplace perfect for those chilly evenings. Completing the main floor is a 3-piece bath and the primary bedroom with a walk-out to the deck & a walk-in closet. The second level features 2 more spacious bedrooms with ample storage and a 4-piece bath. The walkout lower level features the 4th bedroom, a 3-piece bath and a large rec room and TV room. Includes a drilled well, central vac system & auto backup generator. Spend your days enjoying your extremely private outdoor spaces, with a flat grassy area perfect for yard games, a large fire pit area and of course the stunning rocky shoreline offering both easy dock access, deep water and a sandy entrance area. A two-car garage is perfect for storing all the toys while the loft above provides additional sleeping space with a composting toilet, perfect for the kids or extended family! The property is conveniently located on a private year-round road, ensuring easy access no matter the season. Embrace the tranquility of cottage country with this exceptional home. Your private retreat awaits! (id:59911)
Chestnut Park Real Estate
33 Shell Drive
Ajax, Ontario
Discover the epitome of luxury living in this stunning, 10-year-old built home situated in a prime area of Ajax with LEGAL basement apartment. This exquisite property boasts 4 spacious bedrooms and 5 beautifully appointed bathrooms, offering ultimate comfort and privacy for your family and guests. The standout feature of this home is the separate walk out basement apartment with full permits and registrations, complete with its own kitchen and 2 additional bedrooms. Whether you're looking for an in-law suite, additional family space, multi-generational living, or an income-generating rental, this versatile space is ready to meet your needs. The main floor features a sophisticated office and an inviting formal living and dining area perfect for entertaining. The oversized family room is filled with natural light and offers a beautiful gas fireplace. The open-concept design flows seamlessly into a gourmet kitchen, outfitted with high-end finishes. Each bedroom offers generous walk-in closets, with the master suite featuring his and hers closets and an oversized ensuite for ultimate relaxation. The thoughtful design and numerous upgrades throughout the home leave nothing to be desired. From the central vacuum system to the elegant fixtures and finishes, no expense has been spared in making this a truly turnkey property. The double car garage provides ample parking and storage, while the beautifully landscaped exterior enhances the curb appeal. With spacious rooms, a functional floor plan, and top-tier upgrades, this property is designed for luxurious and comfortable living. Move right in and start enjoying everything this elegant and meticulously maintained home has to offer. Dont miss the opportunity to own this elegant and spacious family home in one of Ajax's premier neighbourhoods. It's time to enjoy the lifestyle you deserve in a home that truly has it all. (id:59911)
Tfg Realty Ltd.
43a Joseph Mulcock Trail
Seguin, Ontario
468' WATERFRONT on SPRING FED OTTER LAKE! PREFERRED SOUTH WEST EXPOSURE! Private 1.27-acre setting with desirable point of land, Featuring an immaculate, insulated 3-bedroom + den cottage, Open-concept living/dining area is warmed by an efficient fireplace with an airtight insert, Electric heaters for extended fall/winter use, Ideal walkout to sundeck, perfect for relaxing, enjoying family gatherings and lake breezes, Main floor offers a spacious principal bedroom, 4-piece bath, and convenient laundry, Upstairs, you'll find additional guest rooms and a walkout to a balcony with stunning treetop views of the lake. The full block perimeter foundation provides excellent storage space, lake water system with UV light and filter, Potential for addition of heated water line and furnace installation, making it easy to convert this cottage for year-round use, Detached garage for all your toys, and a circular driveway. (Accessed via a private road with potential to keep open year round with plowing arrangements.) Enjoy the breathtaking granite-capped shoreline with deep water dockage, perfect for swimming, fishing, and boating. Otter Lake features a full-service marina, resort, and boat launch, Miles of Boating/Exploring! All this just 15 minutes from Parry Sound and Hwy 400 for convenient access to the GTA. SUNSET SKIES & GORGEOUS TREED SETTING PROVIDES THE ULTIMATE WATERFRONT RETREAT! (id:59911)
RE/MAX Parry Sound Muskoka Realty Ltd
5260 Dundas Street Unit# C207
Burlington, Ontario
Luxurious Condo; 1 Bed/1 Bath, walkout to a huge main floor private terrace w/direct access to Bronte Creek trails. Professionally designed open concept floor plan with luxurious finishes & S.S appliances & custom blinds. High ceilings.1 underground parking & storage locker. Fantastic amenities; large outdoor Rooftop Terrace w/communal dining table, lounging areas, water feature & breathtaking views. Fitness Centre, Scandinavian Sauna, Steam Rm, Hot & Cold Plunge Pools, party room. Minutes to Hwy, walking distance to Shopping & Schools! (id:59911)
RE/MAX Escarpment Realty Inc.
110 Mary Street
Orillia, Ontario
This fully renovated legal duplex, gutted and updated from top to bottom in 2021-2022, offers modern, high-end finishes and a solid investment opportunity in the rapidly growing city of Orillia. With two fully separate units, this property is ideal for rentals, or multi-generational living, especially with the nearby university and the thriving local market. Both apartments will be vacant, or the option is available for two students to stay (or go) a flexible situation to suit your needs! Key updates include a 200-amp electrical system with two separate meters, two furnaces, and two air conditioning units (one for each level), ensuring ultimate comfort for both units. A brand-new 50-gallon gas water tank was installed in January 2025, and a new sewer line was replaced in November 2024. The home is fire-coded for safety and peace of mind, with copper wiring and PEX plumbing throughout. Both units come with all-new appliances (installed in 2022), including refrigerators, electric induction stoves, microwaves with fans, and environmentally-friendly washer/dryer units, the lower unit boasts a dishwasher. The lower unit also features a cozy gas fireplace. The upper unit has two spacious bedrooms, while the lower unit offers two bedrooms plus a flexible Living Room space perfect for an office, extra bedroom, or creative use. Located in a growing community, this property offers the potential for high rental income, with easy access to local amenities and the university. This is an incredible opportunity to own a fully updated, turn-key, legal duplex in Orillia! **EXTRAS** Yearly Utility Costs: Water $951, Hydro Lower unit $1057.54, Hydro Upper Apartment $945, Enbridge $2,558.71 (id:59911)
Century 21 B.j. Roth Realty Ltd.
403 - 332 Gosling Gardens
Guelph, Ontario
Welcome to #403 - 332 Gosling Gardens - where luxury and sophistication meet to create an elegant place to call home. This building exudes the charm of a high-end, boutique hotel with its intimate size, stylish finishes, beautiful amenities and modern conveniences. Located on the 4th floor, this west-facing, super-chic one-bedroom condo awaits your viewing pleasure! Enjoy beautiful sunsets from the private balcony, cook with ease in the pristine, white kitchen and wake up to expansive city views through the bedroom's floor-to-ceiling window. The spacious, well-appointed bathroom, separate laundry room, warm vinyl flooring, neutral decor, 9' ceilings and natural light complete the features within this lovely condo. Further appreciate the convenience of the owned, underground parking space and personal storage locker. Luxurious amenities throughout the building include a 5th-floor rooftop patio with an outdoor kitchen/BBQ and lounging area, a well-equipped fitness room, a gorgeous amenity/party lounge, secure bike storage and an indoor wash station for your four-legged friends! The desirable south-end location is second-to-none as you'll have a short walk to everyday necessities, restaurants and much more. Come see it, love it and call it yours! (id:59911)
Red Brick Real Estate Brokerage Ltd.
8 Whitton Drive
Brant, Ontario
Here are some highlights of this beautiful 4-bedroom detached home that masterfully combines comfort, style, and functionality. Situated in a lively, family-neighborhood community, this residence boasts a double garage, separate side entrance, and walkout unfinished basement waiting for endless possibilities for renovation or added living space. Come on in and discover a carpet-free space with wood floors throughout that gives it a warm, comforting feel. The center of the house is the lovely kitchen, with upgraded stainless steel appliances and ample room to cook and entertain. Get snug in the spacious living room beside the gas fireplace, perfect for cold winter evenings. On the second level, the master suite is a tranquil oasis with a large walk-in closet and an opulent 5-piece master ensuite bathroom that boasts a soaker tub and a stand-alone shower. In addition to increased peace of mind, the residence also includes a security camera system with three cameras - two facing the front and one in back. Pride in owning the convenience of local amenities such as the Brant Sports Complex, The Grand River, Ford Distribution Centre, parks, schools, shopping, and a short drive to HWY 403 - commutes will be a breeze. (id:59911)
Ipro Realty Ltd
314 - 44 Bond Street W
Oshawa, Ontario
Welcome to 44 Bond Street- This 2 bedroom Open Concept condo is a corner unit with 2 balconies, 1 parking space and 1 locker and is one of the largest units in the building. Steps to Uoit- the Go Station, Transit, restaurants and Amenities. Super Clean, Bright and Functional suite! With 2 full wahsrooms. Over 1000 square feet! (id:59911)
RE/MAX All-Stars Realty Inc.
101 - 337 Mutual Street
Toronto, Ontario
Totally New Renovated 1 Bedroom with Private Bathroom Available For Lease. Spacious, Bright, Clear. Kitchen and laundry is sharing area. Walking Distance To University of Toronto, Toronto Metropolitan University. Walk To Ttc, Shopping, Hospital, Restaurants, And More.Furnished,A Perfect Place For Student or Young Professionals. No Pet, No Smoking. (id:59911)
Dream Home Realty Inc.
201 - 34 Bayfield Street
Meaford, Ontario
Rarely offered! Welcome to 34 Bayfield, a charming and beautifully appointed 3-bedroom, 2-bath condo nestled in a serene, sought-after neighborhood offering breathtaking water views. This residence is perfect for those who appreciate a balance of peaceful living and modern comforts. As you step into the inviting foyer, you will immediately notice the spacious, light-filled open floor plan, ideal for both family living and entertaining. The living room is a cozy haven with large windows that frame stunning views of the water/harbor making it the perfect spot to unwind after a long day. Adjacent to the living area, the dining room flows seamlessly into the kitchen, which features modern appliances, ample counter space, and cabinetry designed to meet all your culinary needs. The highlight of this home is the luxurious primary bedroom suite, which boasts a walk-in closet and a private ensuite bath. The two additional bedrooms are generously sized and share a well-appointed full bathroom, perfect for family members or guests. One of the standout features of 34 Bayfield is the serene water view that can be enjoyed from several rooms, including the main living area and the primary suite. Enjoy sipping your morning coffee overlooking the harbor! Enjoy a single-car garage as well as a designated parking space right by the main entrance. Located just a short walk from the theater and all the shops and restaurants. 34 Bayfield offers the perfect blend of comfort, convenience, and natural beauty. Don't miss this opportunity to make this stunning water-view property your new home! (id:59911)
Royal LePage Locations North
