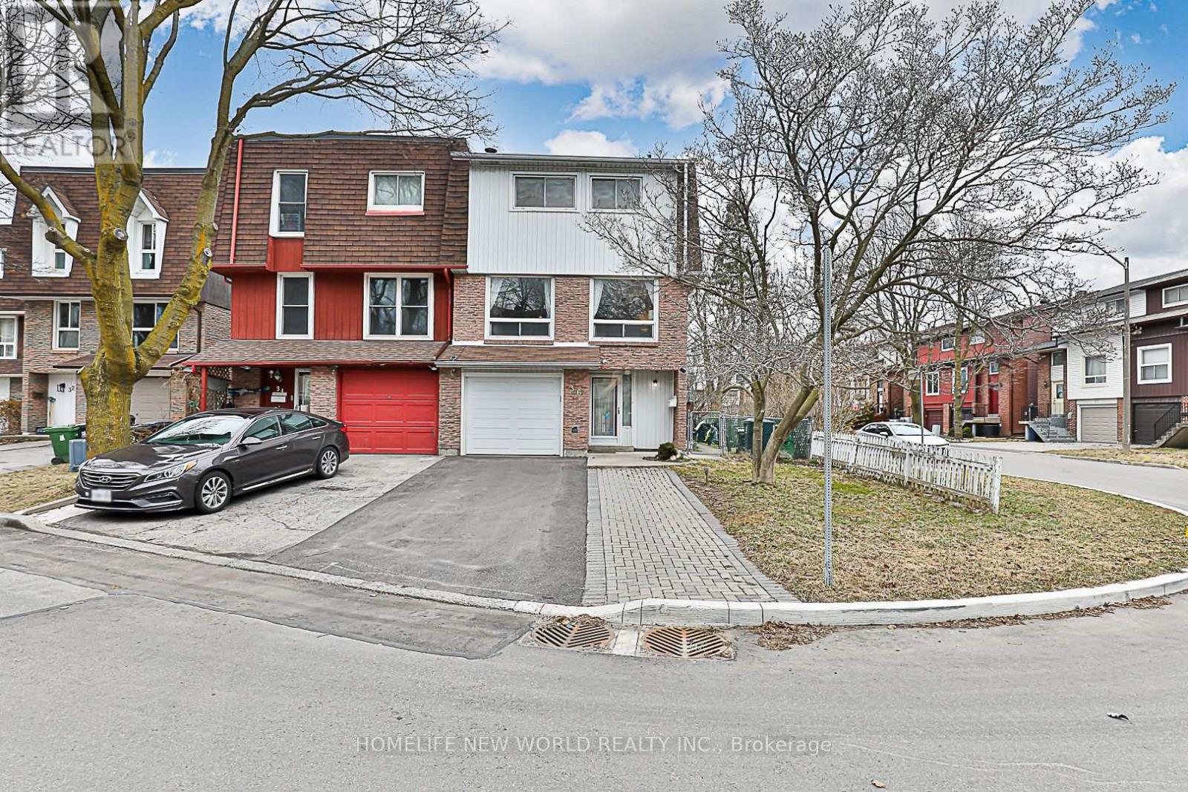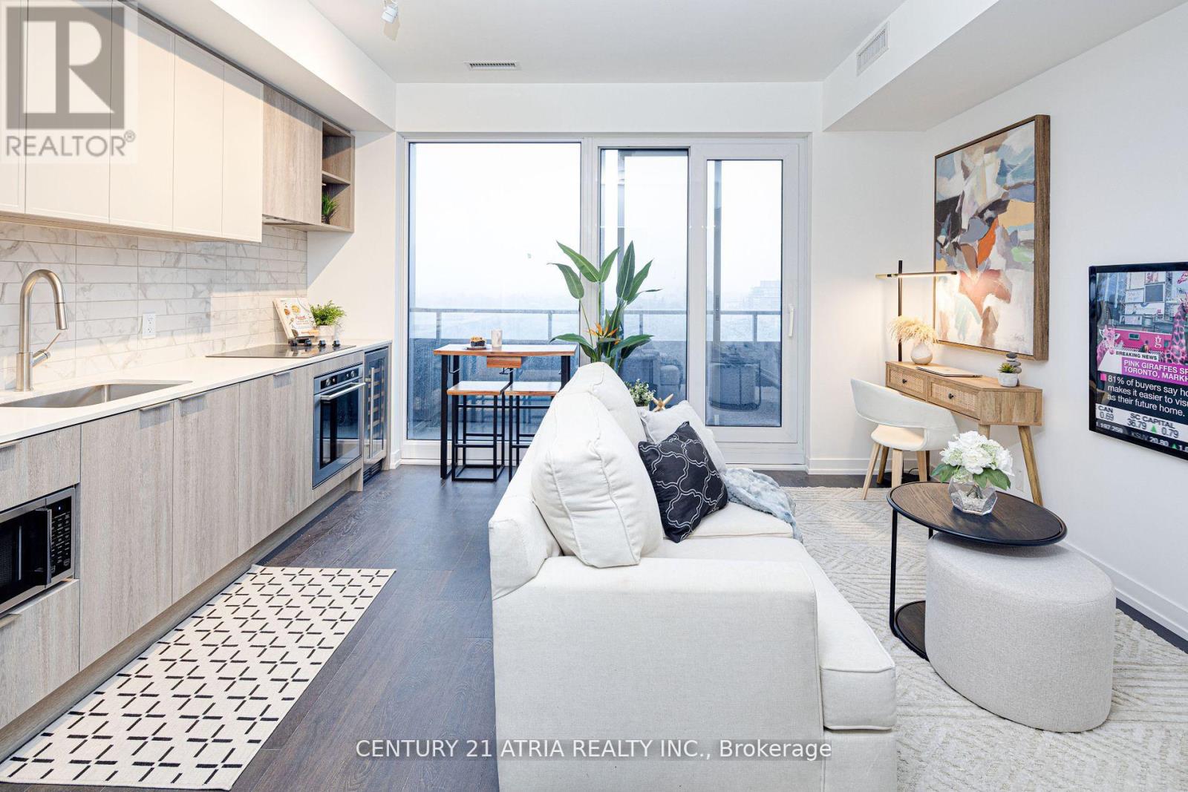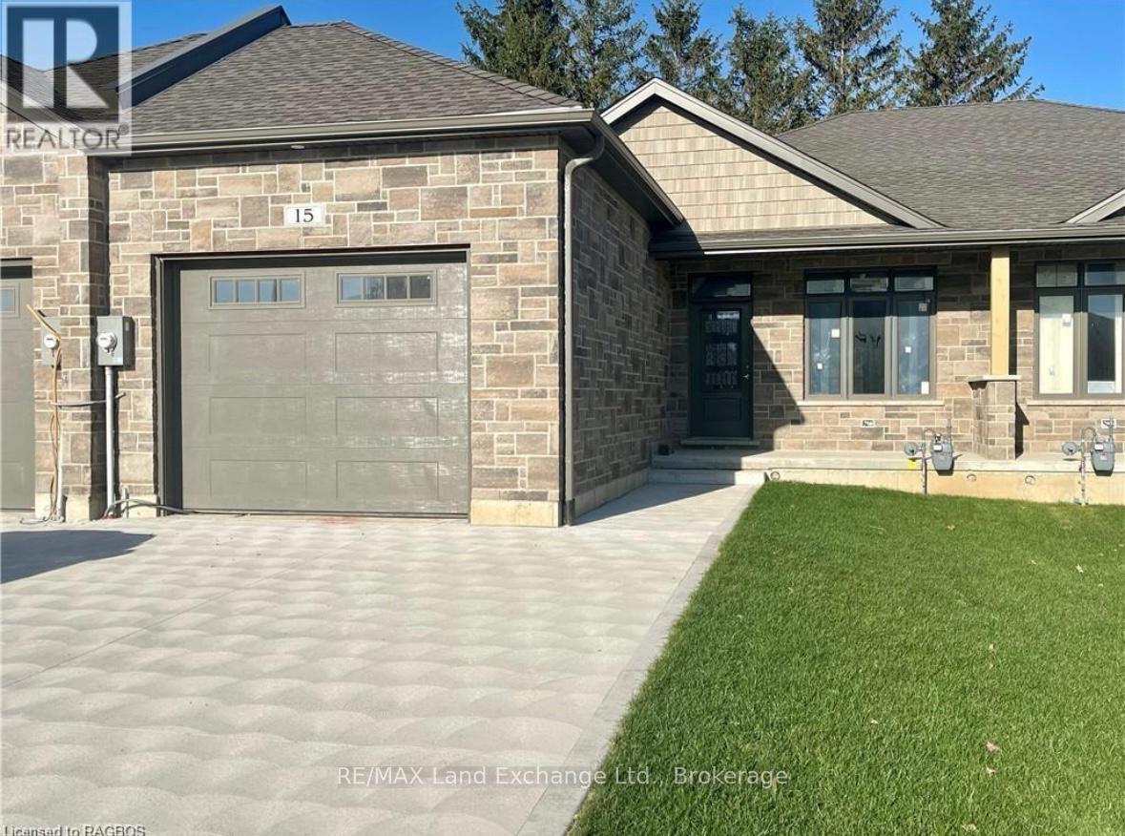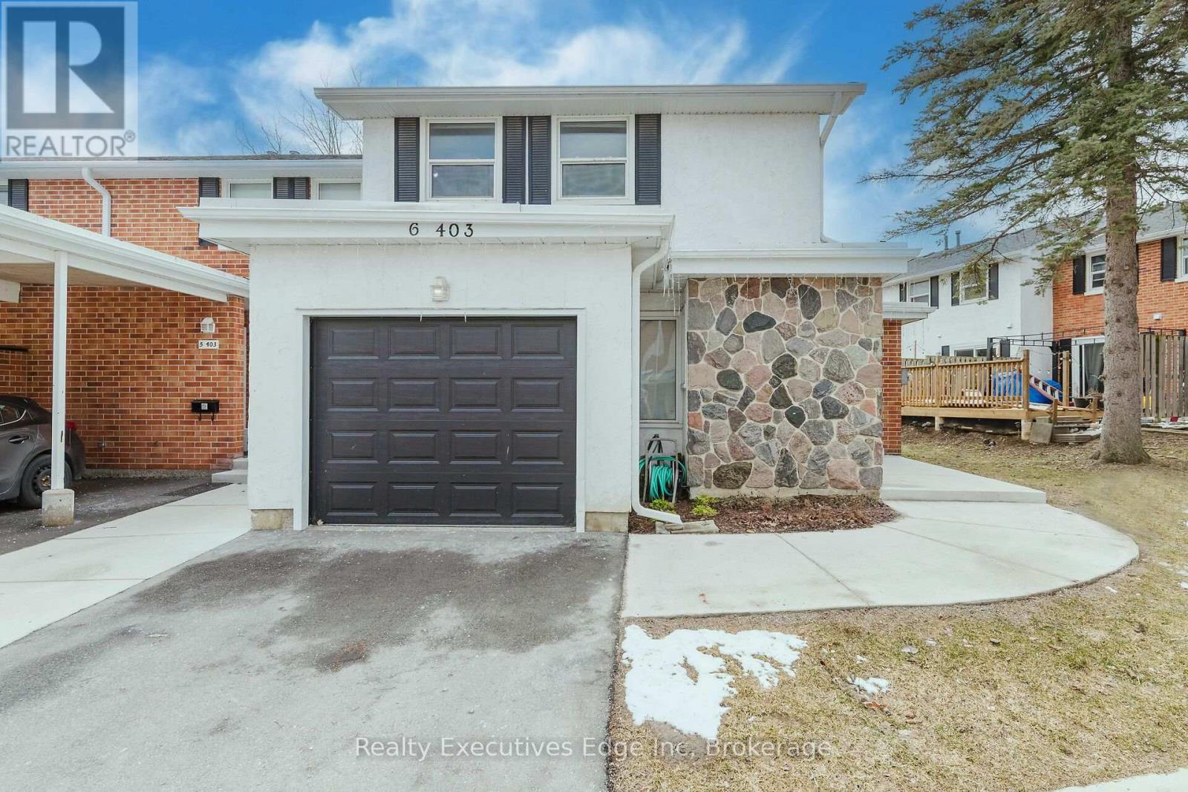Ph2 - 409 Bloor Street E
Toronto, Ontario
Private Elevator Leads You Into This Magnificent, Spacious Penthouse In Boutique Building 'The Rosedale' With Wrap Around Windows And Breathtaking Panoramic Views Of Rosedale Valley And Toronto's Skyline. Tastefully Renovated And Decorated. Brazillian Cherry Hardwood Floors. Gas Fireplace In Liv. Rm. Gourmet Kitchen With Breakfast Bar. Available Furnished w/ Luxe Furniture. Additional Parking Spot Available. (id:59911)
RE/MAX West Realty Inc.
4211 - 55 Charles Street E
Toronto, Ontario
Luxury 55Charles, Bloor Yorkville Residences, The Den can be used as 2nd Bedroom. Developed by award winning MOD Developments and Designed by architects Alliance. Rare Opportunity To Live on Charles Streets Most Coveted Address. Steps to Yonge & Yorkville and Enjoy The Luxury Shopping Only Minutes Away. This well-designed one plus Den suite features, Automated Window Covering, 9' smooth finish ceilings, wide plank laminate flooring. Modern and open concept functional kitchen includes built-in appliances and soft-close cabinetry, sleek porcelain slab counter and backsplash, and innovative, movable table. Primary bedroom with large windows. The Signature Bathroom have two doors easy for use and features functional shelving and drawers, backlit mirror and soft-close drawers. Spa-inspired rain shower head with separate handheld extension, frameless glass shower? The Den has window and sliding door is perfect for guests or an office. Amenities including a large fitness studio, co-work/party rooms, and a serene outdoor lounge with BBQs and fire pits. The top floor has C-Lounge. Moving in and enjoy!! Don't Miss It, Book Your Showing Today !!! (id:59911)
Royal LePage Signature Realty
36 Snapdragon Drive
Toronto, Ontario
Rare South-Facing Semi-Detached Home on the Largest Lot in the Community! Welcome to this stunning corner-lot home with a spacious private backyard the largest lot in the neighborhood! Located in a highly sought-after area, this home offers exceptional convenience, just minutes from Fairview Mall, Don Mills Subway Station, and major highways (404, 401, and DVP). This bright and inviting home features three spacious bedrooms, two washrooms, and a full bath, with large windows and a south-facing layout that fills the space with natural light. The open-concept living and dining area is perfect for family gatherings. Step out through the 2021 sliding door onto a private patio, ideal for relaxing or entertaining. Recent updates include a brand-new driveway (2024), broadloom(2021) and a garage door (2017). Enjoy peace of mind with a fully owned furnace, air conditioner, and water heater (all replaced in 2021) no rental fees! Situated in a family-friendly community, this home provides access to top-rated schools (including French Immersion), parks, a community center, and a library. Don't miss this incredible opportunity! (id:59911)
Homelife New World Realty Inc.
3003 - 47 Mutual Street
Toronto, Ontario
New Garden District Condo in Heart of Downtown Toronto! 696 Sq Ft + 106 Sq Ft, 2 Bedrooms, 2 Full Bathrooms. Sun-Filled, Floor-To-Ceiling Windows. Breathtaking Views & Balcony, A True Entertainer's Dream. Open Concept Living & Dining Room. Endless Sunshine In Every Room. Modern Kitchen Finishes & Spa Inspired Bathrooms. Excellent Downtown Location, Steps to Ryerson, Eaton Centre and TTC Subway, Financial District & University Of Toronto. (id:59911)
Engel & Volkers Toronto Central
701 - 375 King Street W
Toronto, Ontario
Experience urban living at its finest in this bright and modern unit at the M5V building, nestled in the heart of Toronto's Entertainment District. Freshly painted and featuring brand new stainless steel appliances, including a fridge, stove, microwave & dishwasher, plus En-suite washer & dryer. Step out onto an expansive balcony, complete with a Weber gas BBQ - perfect for entertaining. Enjoy top -tier amenities, including a 24-Hour concierge, fully equipped exercise room (coming soon- Peloton), party room, guest suite, sauna, 3rd floor patio. Visitor parking is also available. Located just steps from CN Tower, Rogers Centre, Ripley's Aquarium and some of city's best restaurants, this home places you in the center of it all. With easy access to the Toronto Harbourfront, running & cycling trails, dog parks, public transit, everything you need is right at your doorstep. (id:59911)
Ipro Realty Ltd.
300 - 175 Willowdale Avenue
Toronto, Ontario
Exceptional Opportunity for Professional Businesses in Prime North York Location! Step into this modern and bright open-concept space, ideal for any professional setting. Boasting 11 private offices, a stunning kitchen with Caesarstone counters, two well-appointed washrooms, and a spacious corner boardroom perfect for all your meetings. The space is beautifully finished with tile flooring and pot lights throughout, flooding every corner with natural light. Conveniently located near TTC, Highway 401, and all essential amenities, this property also offers ample visitor parking. This is a rare find that perfectly blends functionality and elegance in one of North York's most sought-after areas! (id:59911)
Soltanian Real Estate Inc.
1810 - 2020 Bathurst Street
Toronto, Ontario
The Forest Hill Condos is located in one of the most desirable and exclusive neighbourhoods inToronto. Experience luxury and convenience with this beautiful, never lived in 1 bedroom unitthat will soon have direct TTC access within the building. The unit's modern touches include9' ceilings. Shopping is a 12 minute ride to Yorkdale Mall. Allen Road and the 401 areminutes away by car. Top rated Private Schools, Bishop Strachan and Upper Canada College are a7 minute drive from your door step. Sold with full TARION Warranty. (id:59911)
Century 21 Atria Realty Inc.
15 Nyah Court
Kincardine, Ontario
Welcome to your new sanctuary! Nestled in the heart of Tiverton, this stunning 1192 Sqft freehold bungalow townhome at 15 Nyah Court offers a blend of comfort, convenience, and contemporary living. Boasting a unique layout with the primary bedroom conveniently situated on the main floor, this residence is designed to cater to your every need. Step inside and be greeted by the warmth of the main floor, with easy accessibility and comfort. Say goodbye to stairs and embrace the convenience of single-level living. The basement is there and finished when your guests arrive but everything you need is on the main floor. Descend to the lower level and uncover even more living space, including two spacious bedrooms that offer plenty of privacy. Whether it's accommodating guests, setting up a home office, or creating a cozy retreat, the possibilities are endless. A walkout from the basement leads directly to the backyard, seamlessly blending indoor and outdoor living. HST is included in the list price provided the Buyer qualifies for the rebate and assigns it to the Builder on closing. 6 Appliances are included in the asking price. (id:59911)
RE/MAX Land Exchange Ltd.
11 Nyah Court
Kincardine, Ontario
This freehold townhome is available for immediate possession at 11 Nyah Court in Tiverton. The main floor is 1198 sqft with 2 bedrooms and 2 full baths. The basement is fully finished with 2 more bedrooms, family room that walks out to the backyard, 3pc bath and utility room. Features of this home include engineered hardwood and ceramic main floor, gas fireplace in the living room, gas forced air heating, 9 ft ceilings on the main floor, sodded yard, concrete drive, central air, automatic garage door opener, Shouldice Designer Stone exterior, partially covered deck and more. HST is included in the purchase price provided the Buyer qualifies for the rebate and assigns it to the Builder on closing. (id:59911)
RE/MAX Land Exchange Ltd.
6 - 403 Keats Way
Waterloo, Ontario
Welcome to 6-403 Keats Way! This move-in-ready corner unit townhome is nestled in one of Waterloos most sought-after and family-friendly neighborhoods. Its a fantastic opportunity for first-time homebuyers, young families, downsizers, or investors alike. Step inside to discover a thoughtfully designed layout featuring 3 generously sized bedrooms, a bright and inviting living room, a separate kitchen and dining area, and 1.5 bathrooms. The main floor boasts hand-scraped hardwood flooring in the living and dining rooms, laminate in the kitchen, and large windows that bathe the space in natural light. From the living room, step out to your own private, fully fenced backyard complete with a deckideal for entertainingand enjoy the bonus of a shared green space perfect for kids to play. The kitchen features ample cabinetry, modern black and stainless-steel appliances, and direct access to a one-car covered garage for added convenience. Upstairs, enjoy brand new laminate flooring (2025) throughout, three bedrooms including a spacious primary with a walk-in closet, and an updated 3-piece bathroom. The finished basement adds even more living space, complete with neutral laminate flooring, a dedicated laundry area, and ample storageperfect for a rec room, home office, or guest suite. Recent enhancements to the property include upgraded sewer lines, newly installed walkways, and refreshed landscaping in the shared common areas. Located in a central and convenient location, youre close to schools, shopping, Costco, and major campuses like the University of Waterloo, Wilfrid Laurier University, and Conestoga College. Transit is easily accessible with multiple bus stops within 100 meters. Recent upgrades include: Furnace (2025) New laminate flooring & fresh paint upstairs (2025) Water softener (2018) Smart Nest thermostat Property maintenance fees include water and all exterior maintenance. ?? Dont miss this opportunitybook your private (id:59911)
Realty Executives Edge Inc
6 - 122 Victoria Avenue
Hamilton, Ontario
Experience modern living with our newly renovated third-floor apartment in Landsdale, Hamilton. Featuring stainless steel appliances, air conditioning, and in-suite laundry, this apartment offers the perfect combination of style and convenience. The open-plan living area boasts a brand-new kitchen and island bar top, quartz countertops, and luxury vinyl flooring creating a contemporary and inviting atmosphere. The apartment also features a private balcony, modern fixtures and finishes throughout, and a secure mail room on site. Located in the heart of Hamilton's Business District, you'll be close to Jackson Square, Hamilton GO Centre, Hamilton General Hospital, and various transit stops, making it easy to get around. Book your showing today! Tenant pays hydro. Some photos have been virtually staged. (id:59911)
Keller Williams Signature Realty
2022 Eckland Court
Mississauga, Ontario
Escape the hustle and bustle of the city at 2022 Eckland Court, Mississauga. This stunning 6,000+ sq. ft. interior Muskoka-like estate, nestled off Mississauga Road, backs onto a serene ravine and the pristine Mullet Creek. With over $750,000 in premium upgrades, this property offers natural beauty with meticulous attention to detail and high-end finishes throughout. As you enter, you are welcomed by soaring 20-ft ceilings, large windows, and glistening pot lights that flood the space with natural light. The custom chef's kitchen is a masterpiece, featuring premium Cambria quartz countertops, state-of-the-art Wolf and JennAir appliances, and abundant space for both casual dining and formal entertaining. Thoughtfully designed living areas are adorned with carefully curated finishes, bringing a modern, refined touch to the home's classic beauty. In addition, multiple fireplaces add warmth and elegance to both the main and lower levels. The Owner's suite offers a spa-like retreat while, the upper level boasts three generously sized bedrooms, each with its own ensuite or semi-ensuite bathroom, ensuring comfort for the family. Designed with ample closet space, each room provides a peaceful retreat. The basement apartment elevates this home further, with a spacious rec room with a walk-out to the ravine, a built-in bar, a wine cellar, a fully equipped kitchen, and the addition of a dedicated home theatre system with seating. This level offers an ideal setting for both relaxation and entertaining. Outside, the newly paved driveway offers parking for up to six cars, with newly installed garage doors and openers adding to the home's impressive curb appeal. This home is perfect for the most discerning clients seeking a beautifully crafted property in one of the most desirable locations. (id:59911)
Sam Mcdadi Real Estate Inc.











